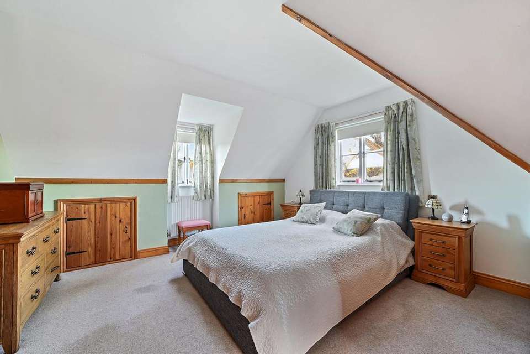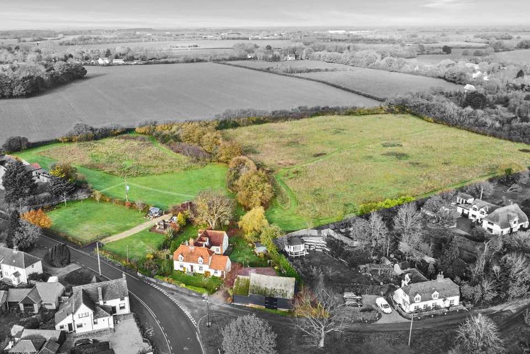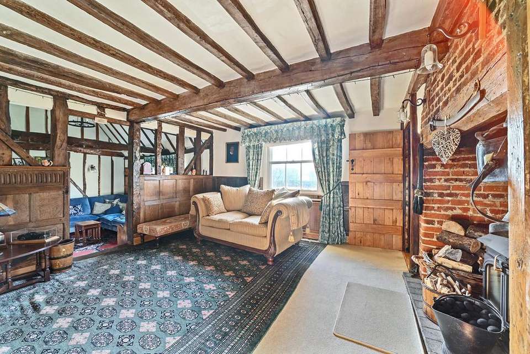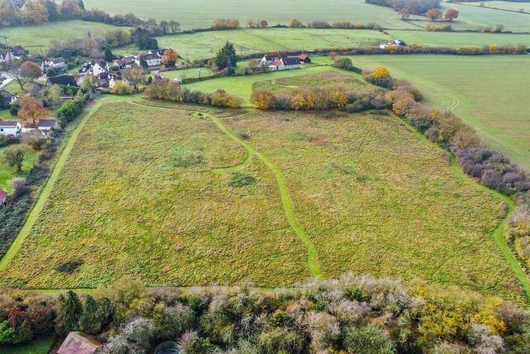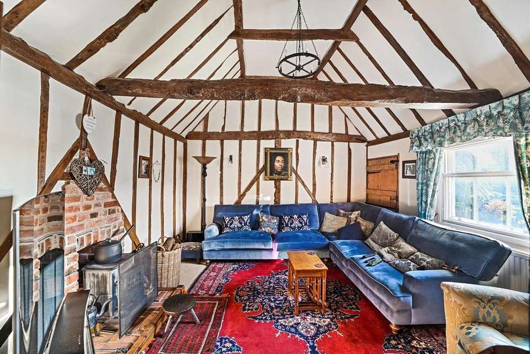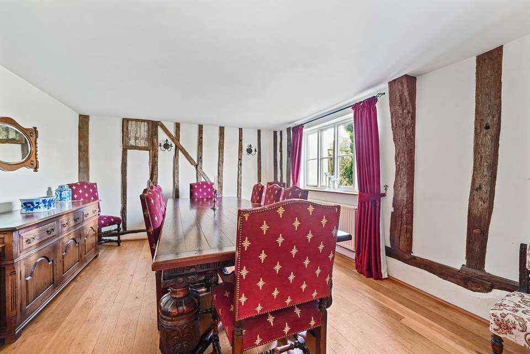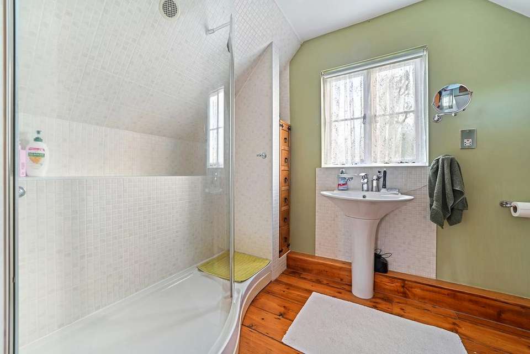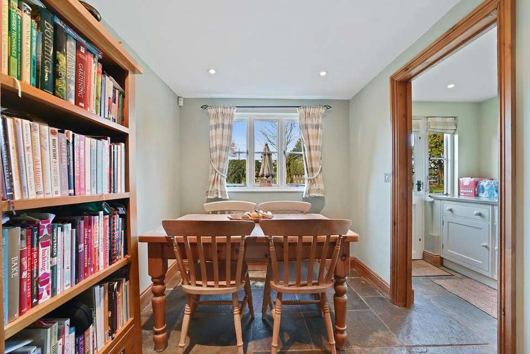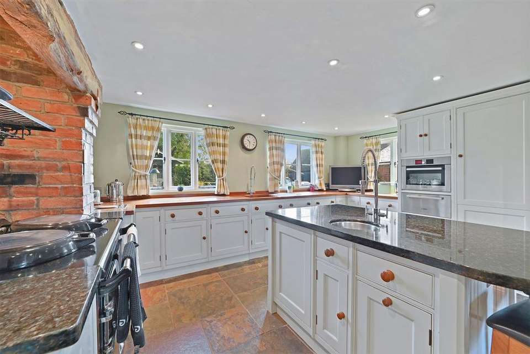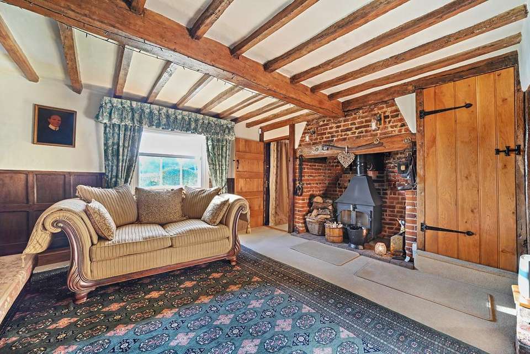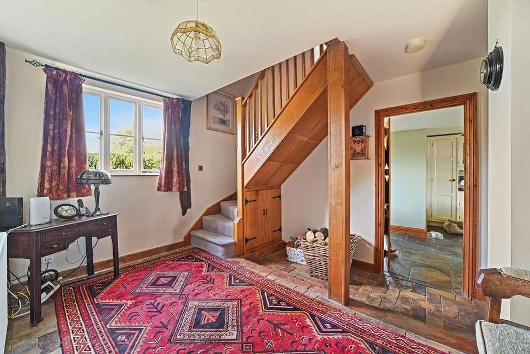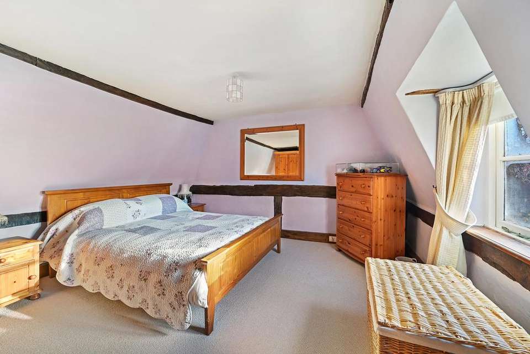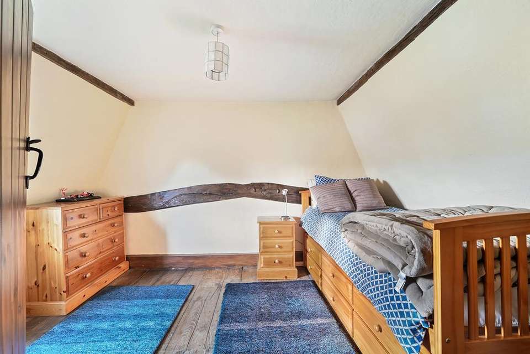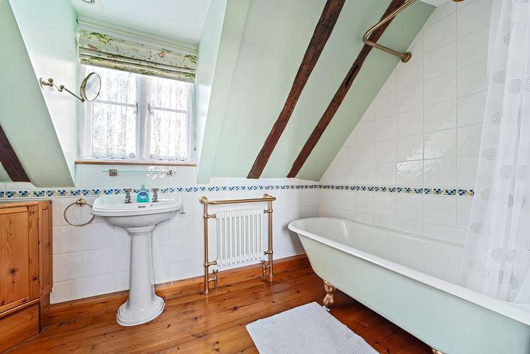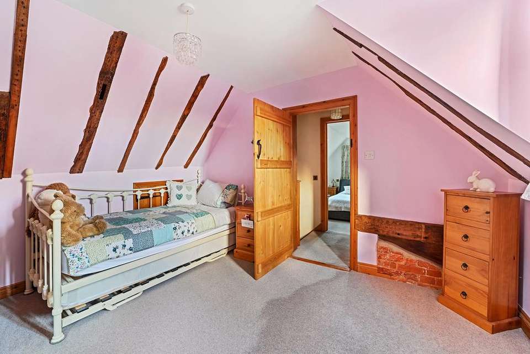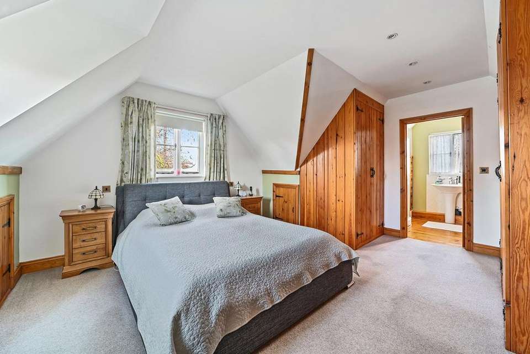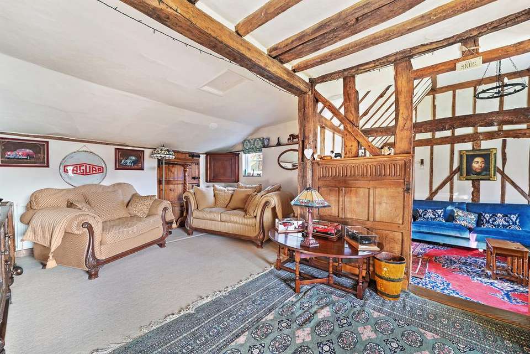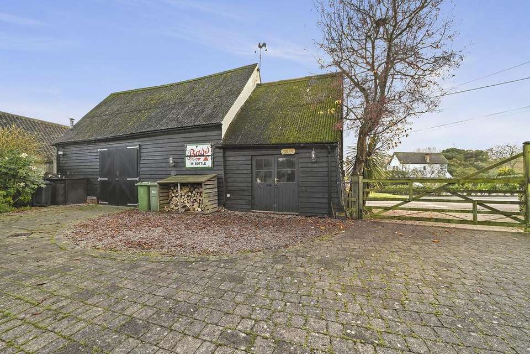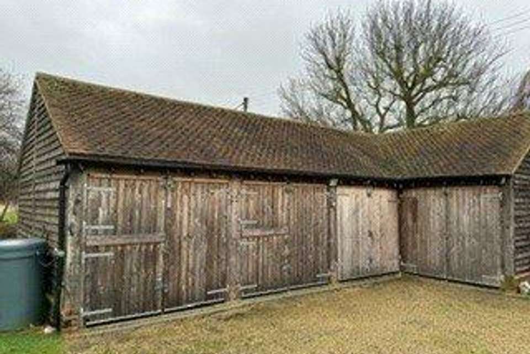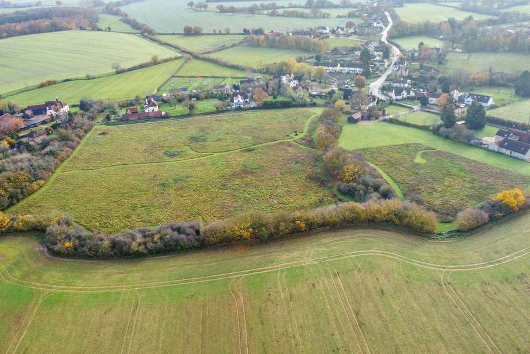4 bedroom detached house for sale
Essex, CM7detached house
bedrooms
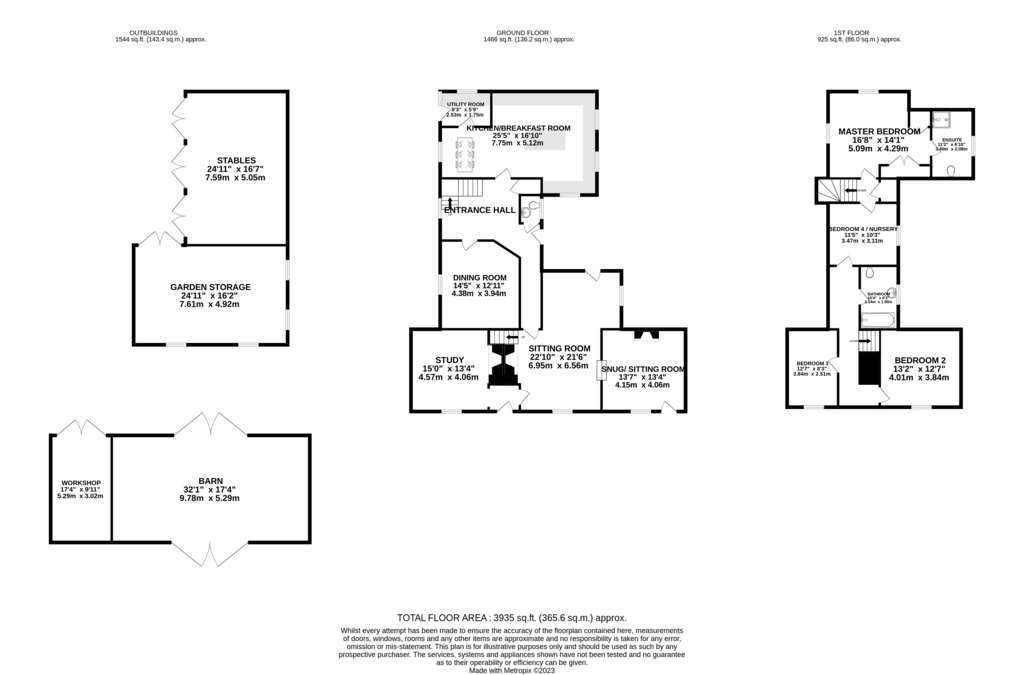
Property photos
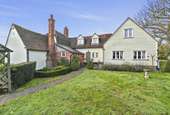
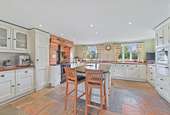


+20
Property description
Part of our Signature collection, this beautifully presented Grade ll listed property in the heart of Blackmore End is set in an impressive plot of approximately 8 acres with numerous outbuildings offering plenty of potential. This outstanding home retains many fine period features and has a spacious modern kitchen/breakfast room.
This beautifully presented Grade ll listed property in the heart of Blackmore End is set in an impressive plot of approximately 8 acres with numerous outbuildings offering plenty of potential. This outstanding home retains many fine period features and has a spacious modern kitchen/breakfast room.
Daisy Cottage offers numerous possibilities for development and expansion, including equestrian potential or ancillary accommodation to the main property, all of which would be subject to the necessary planning consents.
A solid wood door opens into the entrance hall which has exposed brick flooring and provides access to the majority of the ground floor accommodation. To the rear is the light and airy kitchen/breakfast room, which forms part of an extension to the original building.
The well-appointed kitchen has a triple aspect outlook with exposed sandstone flooring, worksurfaces and a range of cupboards. There is ample space for integrated appliances, including the oven and warming tray, dishwasher and free standing Aga set into the chimney breast. A central island has further storage beneath and a second stainless steel sink. To the far end of the kitchen is an informal dining area overlooking the garden to the side and a door to the utility room which has worksurfaces, cupboards and a door to the garden.
The main entrance hall has stairs to the first floor and doors leading to the additional ground floor accommodation, including the large light-filled dining room and principal sitting room, which forms part of the original building. The original sitting room has a wealth of character features throughout, with exposed timbers and panelling, a brick hearth and chimney breast, and a wood burner with oak bressummer. It also provides access to the snug area, an ideal area to retire to in the evenings and hunker down in the colder months.
There are two staircases leading to the first floor landing, one in the original part of the property and one in the modern extension. The main staircase in the entrance hall provides access to the principal bedroom and fourth bedroom, which could be utilised as a nursery. The main bedroom is set to the rear with a dual aspect, built-in storage and a contemporary ensuite shower room. Bedrooms two and three are located in the original part of the house at the front and are both a generous size. The more traditional family bathroom with roll top bath concludes the first floor accommodation. This substantial property benefits from an extensive plot approaching eight acres, with a driveway leading from the road into a parking area. From here there is access to the barn and workshop, with the garden immediately beyond that and two further access points into the fields beyond. There is also access to a further outbuilding which was built for stabling and a garden store which could be utilised as additional garaging.
Location
The property is located in the mid-Essex village of Blackmore End, a small rural hamlet approximately 19 miles north of Chelmsford, largely surrounded by stunning open countryside. The area provides accessibility to the popular towns of Braintree and Halstead. For the commuter Chelmsford, Braintree and Witham provide excellent rail links to Stratford and London Liverpool Street. Stansted Airport is just
30 minutes away
Directions
Please use the postcode as the point of origin.
Important Information
Council Tax Band - D
Services - We understand that mains water and electricity are connected to the property. There is private drainage and oil fired central heating.
Tenure - Freehold
EPC exempt
Our ref - OJG
This beautifully presented Grade ll listed property in the heart of Blackmore End is set in an impressive plot of approximately 8 acres with numerous outbuildings offering plenty of potential. This outstanding home retains many fine period features and has a spacious modern kitchen/breakfast room.
Daisy Cottage offers numerous possibilities for development and expansion, including equestrian potential or ancillary accommodation to the main property, all of which would be subject to the necessary planning consents.
A solid wood door opens into the entrance hall which has exposed brick flooring and provides access to the majority of the ground floor accommodation. To the rear is the light and airy kitchen/breakfast room, which forms part of an extension to the original building.
The well-appointed kitchen has a triple aspect outlook with exposed sandstone flooring, worksurfaces and a range of cupboards. There is ample space for integrated appliances, including the oven and warming tray, dishwasher and free standing Aga set into the chimney breast. A central island has further storage beneath and a second stainless steel sink. To the far end of the kitchen is an informal dining area overlooking the garden to the side and a door to the utility room which has worksurfaces, cupboards and a door to the garden.
The main entrance hall has stairs to the first floor and doors leading to the additional ground floor accommodation, including the large light-filled dining room and principal sitting room, which forms part of the original building. The original sitting room has a wealth of character features throughout, with exposed timbers and panelling, a brick hearth and chimney breast, and a wood burner with oak bressummer. It also provides access to the snug area, an ideal area to retire to in the evenings and hunker down in the colder months.
There are two staircases leading to the first floor landing, one in the original part of the property and one in the modern extension. The main staircase in the entrance hall provides access to the principal bedroom and fourth bedroom, which could be utilised as a nursery. The main bedroom is set to the rear with a dual aspect, built-in storage and a contemporary ensuite shower room. Bedrooms two and three are located in the original part of the house at the front and are both a generous size. The more traditional family bathroom with roll top bath concludes the first floor accommodation. This substantial property benefits from an extensive plot approaching eight acres, with a driveway leading from the road into a parking area. From here there is access to the barn and workshop, with the garden immediately beyond that and two further access points into the fields beyond. There is also access to a further outbuilding which was built for stabling and a garden store which could be utilised as additional garaging.
Location
The property is located in the mid-Essex village of Blackmore End, a small rural hamlet approximately 19 miles north of Chelmsford, largely surrounded by stunning open countryside. The area provides accessibility to the popular towns of Braintree and Halstead. For the commuter Chelmsford, Braintree and Witham provide excellent rail links to Stratford and London Liverpool Street. Stansted Airport is just
30 minutes away
Directions
Please use the postcode as the point of origin.
Important Information
Council Tax Band - D
Services - We understand that mains water and electricity are connected to the property. There is private drainage and oil fired central heating.
Tenure - Freehold
EPC exempt
Our ref - OJG
Interested in this property?
Council tax
First listed
Over a month agoEssex, CM7
Marketed by
Fenn Wright - Witham 64 Newland Street Witham, Essex CM8 1AHPlacebuzz mortgage repayment calculator
Monthly repayment
The Est. Mortgage is for a 25 years repayment mortgage based on a 10% deposit and a 5.5% annual interest. It is only intended as a guide. Make sure you obtain accurate figures from your lender before committing to any mortgage. Your home may be repossessed if you do not keep up repayments on a mortgage.
Essex, CM7 - Streetview
DISCLAIMER: Property descriptions and related information displayed on this page are marketing materials provided by Fenn Wright - Witham. Placebuzz does not warrant or accept any responsibility for the accuracy or completeness of the property descriptions or related information provided here and they do not constitute property particulars. Please contact Fenn Wright - Witham for full details and further information.



