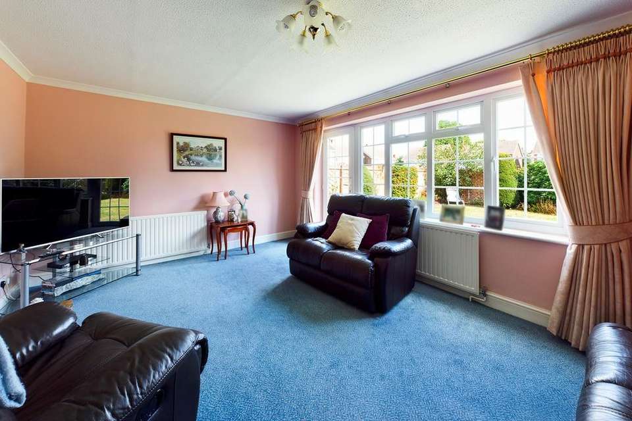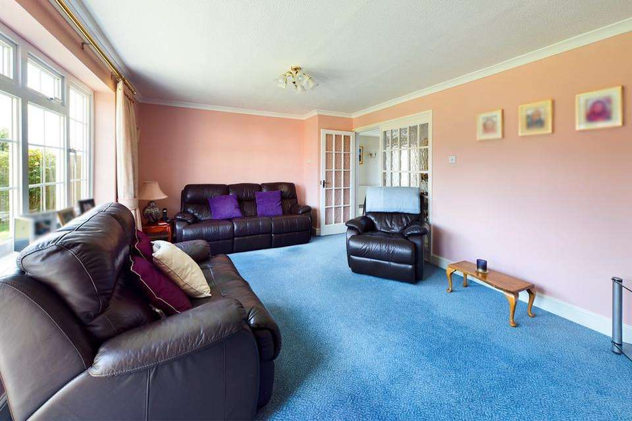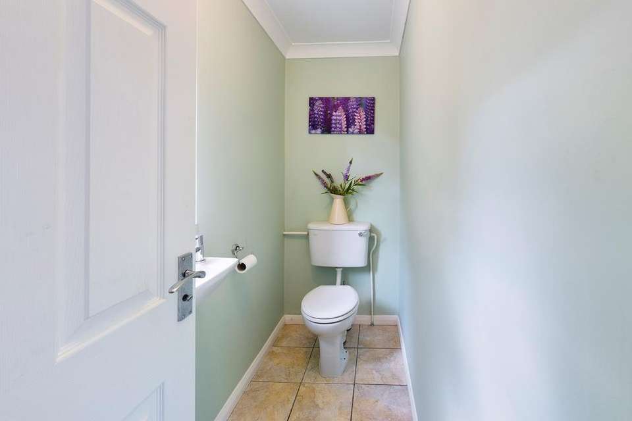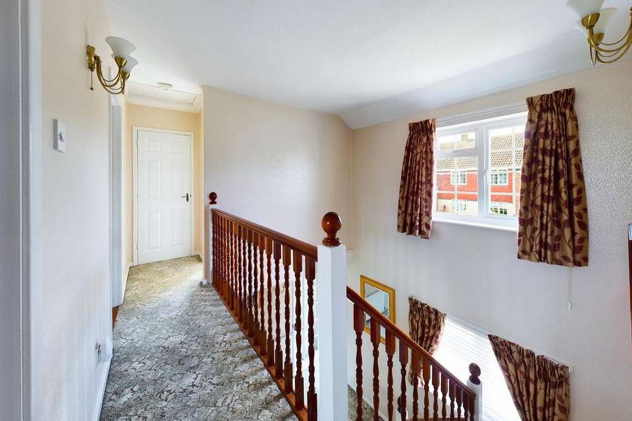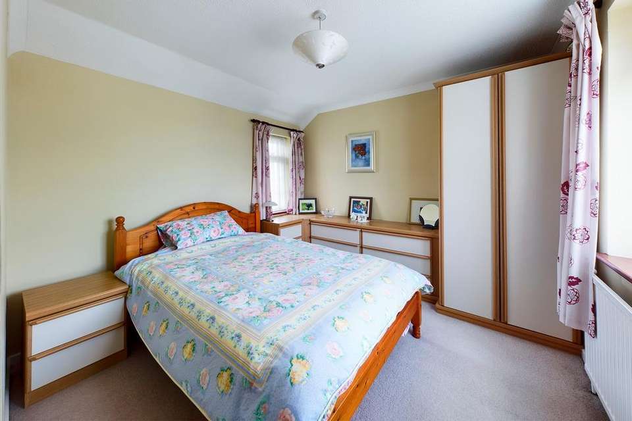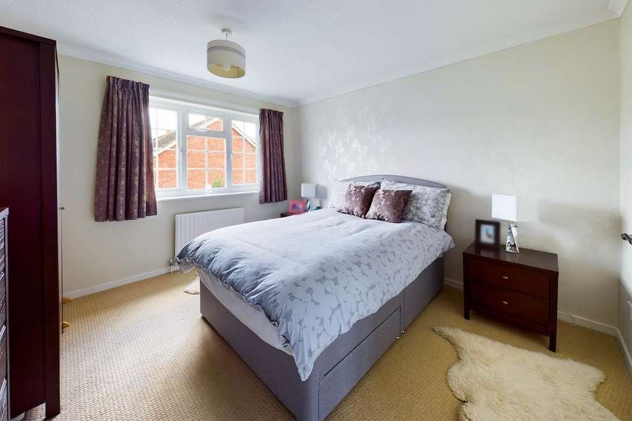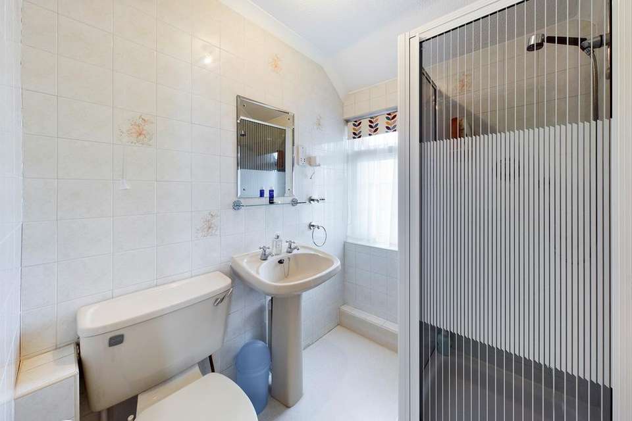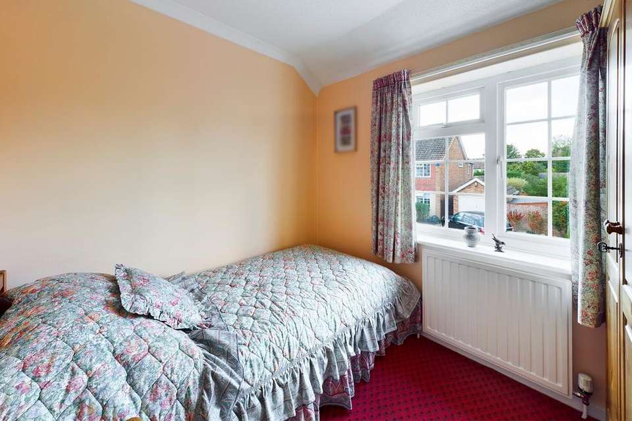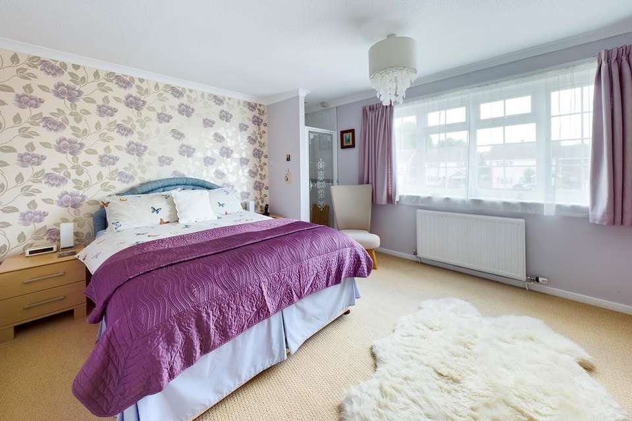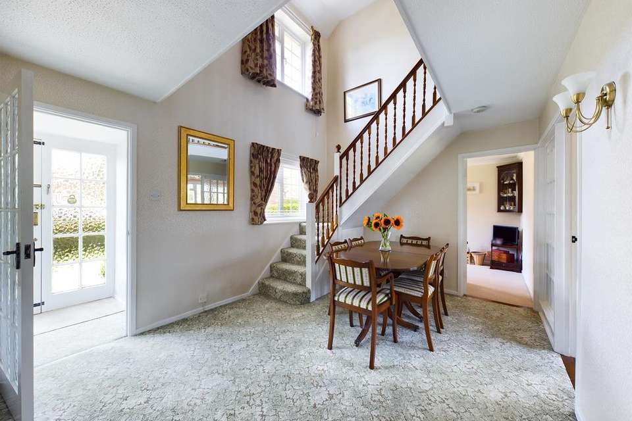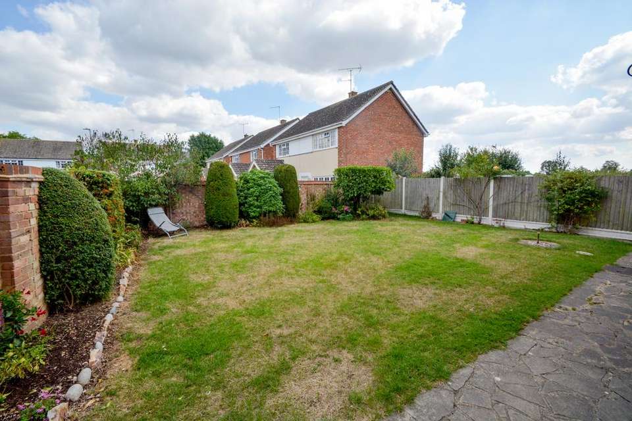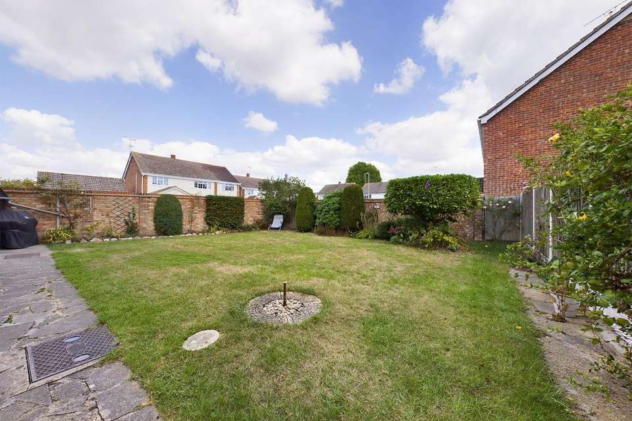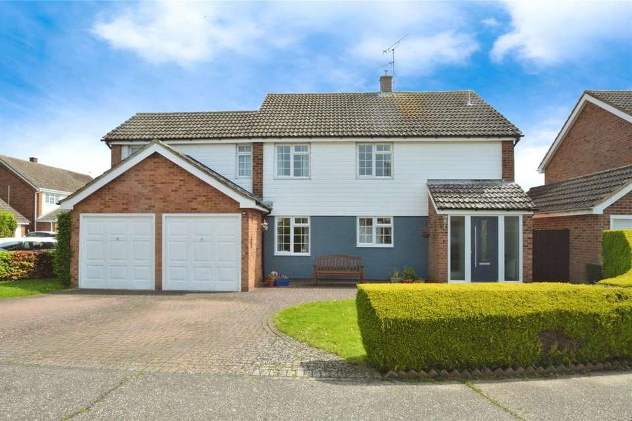4 bedroom detached house for sale
Hatfield Peverel, CM3detached house
bedrooms
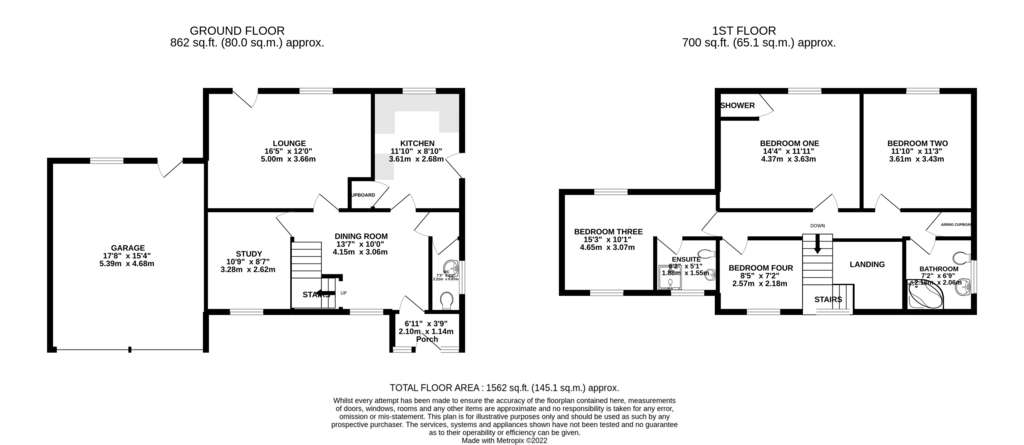
Property photos
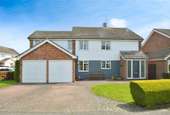
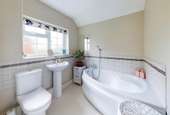
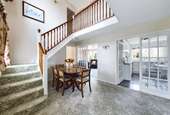
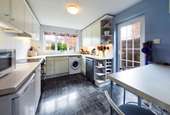
+17
Property description
Part of our Signature collection, set in one of Hatfield Peverels most sought after locations is this extended four bedroom detached family home conveniently placed within a short walk of the local primary school and mainline station.
Set in one of Hatfield Peverels most sought after locations is this extended four bedroom detached family home within a short walk of the local primary school and mainline station.
On entering the property you are greeted with a good size porch with a further door leading to the formal dining room which is a centralised space with lots of natural light and also provides further access to all ground floor accommodation. The lounge is a beautiful space with double glazed window and door to the rear leading to the garden. The kitchen/breakfast room has a window to the rear with door to the side, a one bowl sink inset to worktop with a range of wall and base units incorporating cupboards and drawers, space and plumbing for washing machine, dishwasher and fridge freezer, there is a cooker which we understand is to remain.
The first floor galleried landing gives access to an airing cupboard, four good size bedrooms and the family bathroom. Bedroom one and two are set to the rear of the property both double rooms with bedroom one benefitting from a built in shower. Bedroom three forms part of the extension and is set above the garage and is a good size room with en suite facilities which include a shower cubicle, W.C and a wash hand basin. Bedroom four is of a good size with a window to the front aspect. The first floor concludes with a family bathroom comprising corner bath, W.C, wash hand basin and a window to the side aspect. The property is approached via a block paved driveway providing off road parking for several vehicles and in turn gives access to the double garage with twin up and over doors, window and personal door to the rear. The front garden is mainly laid to lawn and enclosed by hedging with side access leading to the rear garden which commences with a paved patio area with the remainder laid to lawn with mature flower and shrub borders and enclosed by brick wall and panel fencing.
Location
Train station- 1.1 mile
Shops- 0.8 mile
Hatfield Peverel Infant and Nursery School -0.1 mile
Chelmsford- 9.9 mile
Directions
Proceed southbound from Witham on the A12 taking the Hatfield Peverel turn off, turning left into Maldon Road, continue along Maldon Road turning right into Church Road, take the first left into Randulph Way and Ingelrica Avenue can be seen as a turning on your right hand side.
Important Information
Council Tax Band - E
Services - We understand that mains water, drainage and electricity are connected to the property. Oil is connected to the property.
Tenure - Freehold
EPC rating - D
Our ref - DJN
Set in one of Hatfield Peverels most sought after locations is this extended four bedroom detached family home within a short walk of the local primary school and mainline station.
On entering the property you are greeted with a good size porch with a further door leading to the formal dining room which is a centralised space with lots of natural light and also provides further access to all ground floor accommodation. The lounge is a beautiful space with double glazed window and door to the rear leading to the garden. The kitchen/breakfast room has a window to the rear with door to the side, a one bowl sink inset to worktop with a range of wall and base units incorporating cupboards and drawers, space and plumbing for washing machine, dishwasher and fridge freezer, there is a cooker which we understand is to remain.
The first floor galleried landing gives access to an airing cupboard, four good size bedrooms and the family bathroom. Bedroom one and two are set to the rear of the property both double rooms with bedroom one benefitting from a built in shower. Bedroom three forms part of the extension and is set above the garage and is a good size room with en suite facilities which include a shower cubicle, W.C and a wash hand basin. Bedroom four is of a good size with a window to the front aspect. The first floor concludes with a family bathroom comprising corner bath, W.C, wash hand basin and a window to the side aspect. The property is approached via a block paved driveway providing off road parking for several vehicles and in turn gives access to the double garage with twin up and over doors, window and personal door to the rear. The front garden is mainly laid to lawn and enclosed by hedging with side access leading to the rear garden which commences with a paved patio area with the remainder laid to lawn with mature flower and shrub borders and enclosed by brick wall and panel fencing.
Location
Train station- 1.1 mile
Shops- 0.8 mile
Hatfield Peverel Infant and Nursery School -0.1 mile
Chelmsford- 9.9 mile
Directions
Proceed southbound from Witham on the A12 taking the Hatfield Peverel turn off, turning left into Maldon Road, continue along Maldon Road turning right into Church Road, take the first left into Randulph Way and Ingelrica Avenue can be seen as a turning on your right hand side.
Important Information
Council Tax Band - E
Services - We understand that mains water, drainage and electricity are connected to the property. Oil is connected to the property.
Tenure - Freehold
EPC rating - D
Our ref - DJN
Interested in this property?
Council tax
First listed
Over a month agoHatfield Peverel, CM3
Marketed by
Fenn Wright - Witham 64 Newland Street Witham, Essex CM8 1AHPlacebuzz mortgage repayment calculator
Monthly repayment
The Est. Mortgage is for a 25 years repayment mortgage based on a 10% deposit and a 5.5% annual interest. It is only intended as a guide. Make sure you obtain accurate figures from your lender before committing to any mortgage. Your home may be repossessed if you do not keep up repayments on a mortgage.
Hatfield Peverel, CM3 - Streetview
DISCLAIMER: Property descriptions and related information displayed on this page are marketing materials provided by Fenn Wright - Witham. Placebuzz does not warrant or accept any responsibility for the accuracy or completeness of the property descriptions or related information provided here and they do not constitute property particulars. Please contact Fenn Wright - Witham for full details and further information.






