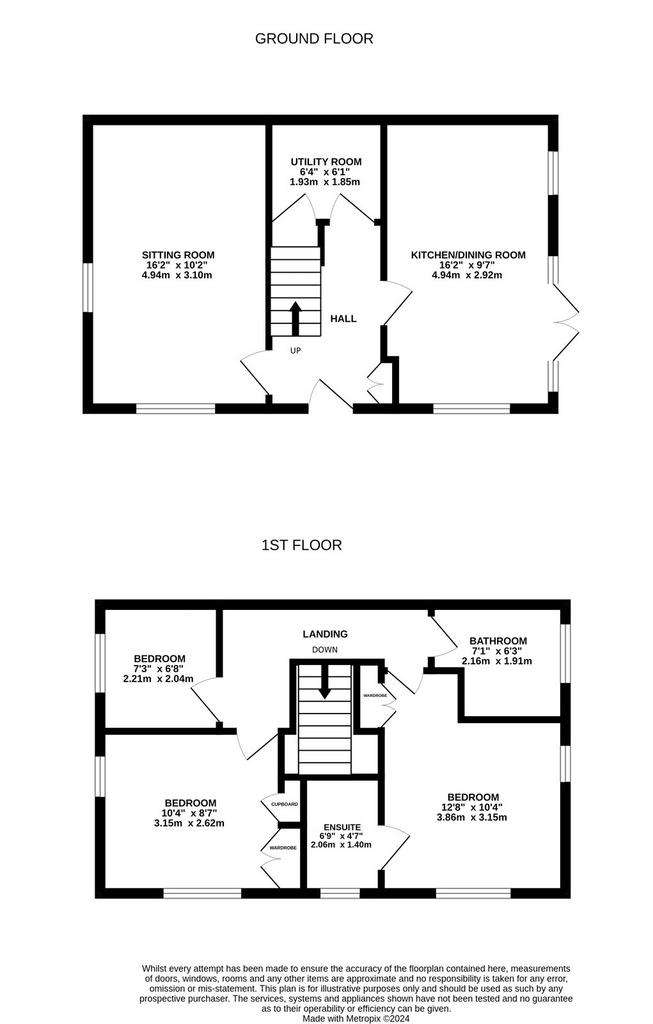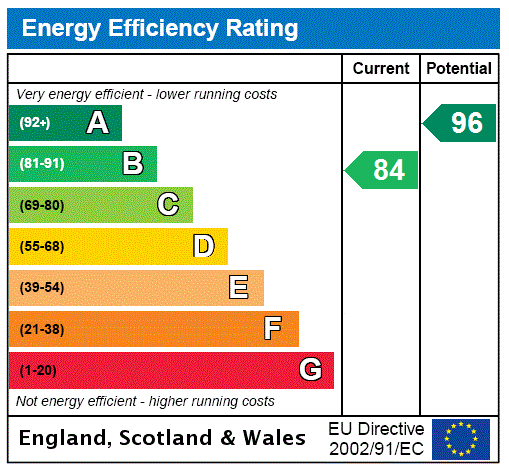3 bedroom detached house for sale
Felixstowe, IP11detached house
bedrooms

Property photos




+8
Property description
Situated in the popular Walton Gate development, within close proximity to local amenities is this pleasant and well-presented detached family home with a good size garden and off road parking.
The front door opens into a spacious entrance hall with access to the utility room, the dual aspect sitting room as well as the kitchen/dining room.
The kitchen/dining room is located to the right with patio doors leading to the rear garden. The kitchen comprises of blue shaker style base and eye level units, worktops, integrated appliances such as a fridge freezer, dishwasher, oven and hob, water softener and a good size space for a dining table. Completing the downstairs accommodation is the utility room which has further base and eye level units, white marble effect worktops, W.C, basin and a integrated washing machine.
The first floor landing has doors off to three bedrooms, one of which has an ensuite comprising a shower, W.C and basin and two of the bedrooms having built in wardrobes. The family bathroom is fully tiled and has a white bath, wash hand basin and a W.C.
Outside
The front of the property has a small lawned area and a pathway leading to the front door with a hedge surrounding and off road parking to the right of the property.
The rear garden has been beautifully landscaped with patio laid to the rear of the property, the garden is enclosed by wooden fencing and has a central lawn with two borders for mature shrubs and plants.
Location
The popular Walton Gate development is located within easy reach of a range of amenities and schools including a pharmacy, doctors surgery, pubs, restaurants and post office and is within easy reach of Felxistowe town centre and the A14.
Directions
From our Hamilton Road office proceed north to the Orwell Hotel roundabout, take the first exit onto High Road West. Continue along High Road West over the Garrison Lane traffic lights and you will enter into Walton and in Walton High Street. Continue along Walton High Street going past all of the shops and past the Half Moon pub where there is a roundabout. Take the first exit onto Walton Hall Drive, continue down Walton Hall Drive turning right onto Smock Mill Road, taking the next right onto Collett Road where the property can be found immediately on the left hand side.
Important Information
Council Tax Band - D
Services - We understand that mains water, drainage, gas and electricity are connected to the property.
Tenure - Freehold
EPC rating - B
Our ref - PJR/CH
The front door opens into a spacious entrance hall with access to the utility room, the dual aspect sitting room as well as the kitchen/dining room.
The kitchen/dining room is located to the right with patio doors leading to the rear garden. The kitchen comprises of blue shaker style base and eye level units, worktops, integrated appliances such as a fridge freezer, dishwasher, oven and hob, water softener and a good size space for a dining table. Completing the downstairs accommodation is the utility room which has further base and eye level units, white marble effect worktops, W.C, basin and a integrated washing machine.
The first floor landing has doors off to three bedrooms, one of which has an ensuite comprising a shower, W.C and basin and two of the bedrooms having built in wardrobes. The family bathroom is fully tiled and has a white bath, wash hand basin and a W.C.
Outside
The front of the property has a small lawned area and a pathway leading to the front door with a hedge surrounding and off road parking to the right of the property.
The rear garden has been beautifully landscaped with patio laid to the rear of the property, the garden is enclosed by wooden fencing and has a central lawn with two borders for mature shrubs and plants.
Location
The popular Walton Gate development is located within easy reach of a range of amenities and schools including a pharmacy, doctors surgery, pubs, restaurants and post office and is within easy reach of Felxistowe town centre and the A14.
Directions
From our Hamilton Road office proceed north to the Orwell Hotel roundabout, take the first exit onto High Road West. Continue along High Road West over the Garrison Lane traffic lights and you will enter into Walton and in Walton High Street. Continue along Walton High Street going past all of the shops and past the Half Moon pub where there is a roundabout. Take the first exit onto Walton Hall Drive, continue down Walton Hall Drive turning right onto Smock Mill Road, taking the next right onto Collett Road where the property can be found immediately on the left hand side.
Important Information
Council Tax Band - D
Services - We understand that mains water, drainage, gas and electricity are connected to the property.
Tenure - Freehold
EPC rating - B
Our ref - PJR/CH
Interested in this property?
Council tax
First listed
Over a month agoEnergy Performance Certificate
Felixstowe, IP11
Marketed by
Fenn Wright - Felixstowe 120 Hamilton Road Felixstowe, Suffolk IP11 7ABPlacebuzz mortgage repayment calculator
Monthly repayment
The Est. Mortgage is for a 25 years repayment mortgage based on a 10% deposit and a 5.5% annual interest. It is only intended as a guide. Make sure you obtain accurate figures from your lender before committing to any mortgage. Your home may be repossessed if you do not keep up repayments on a mortgage.
Felixstowe, IP11 - Streetview
DISCLAIMER: Property descriptions and related information displayed on this page are marketing materials provided by Fenn Wright - Felixstowe. Placebuzz does not warrant or accept any responsibility for the accuracy or completeness of the property descriptions or related information provided here and they do not constitute property particulars. Please contact Fenn Wright - Felixstowe for full details and further information.













