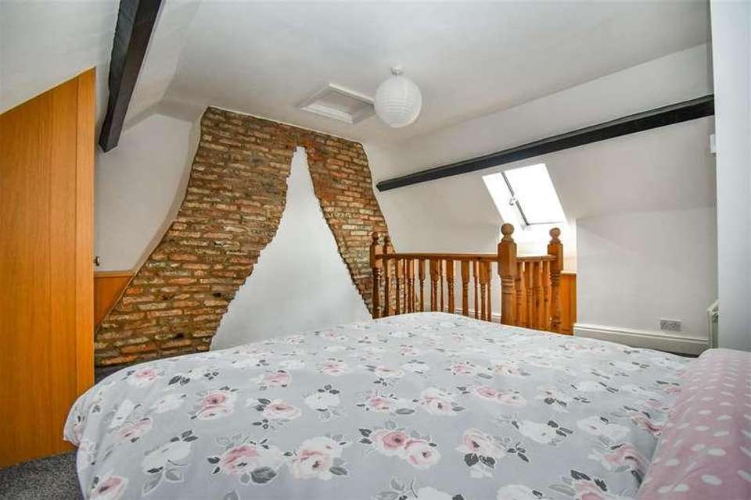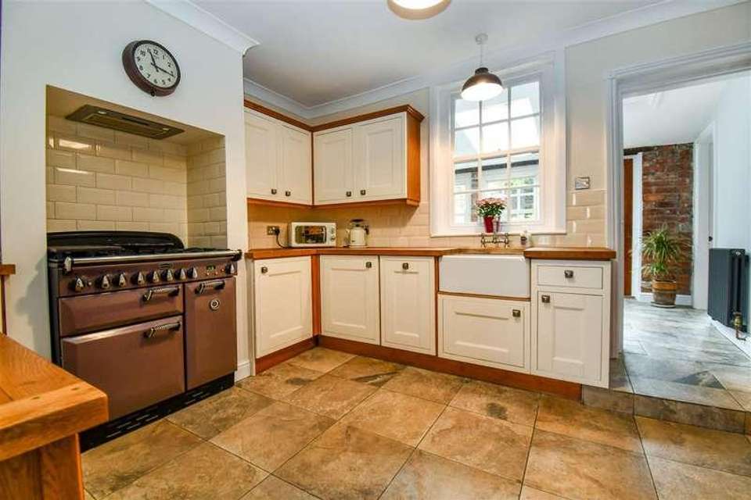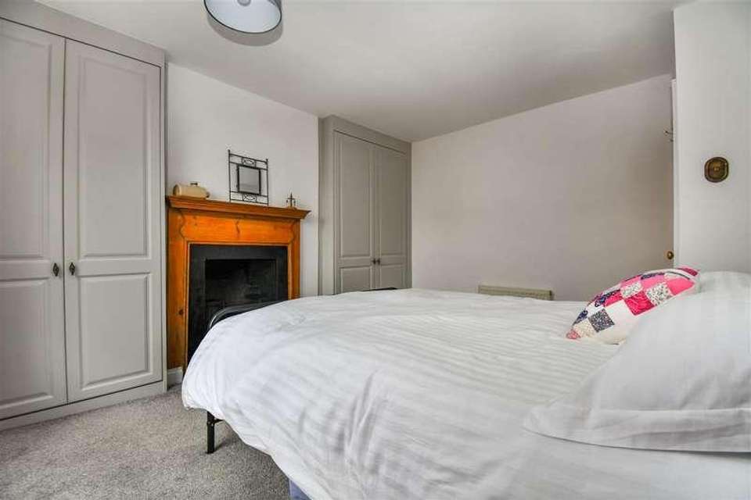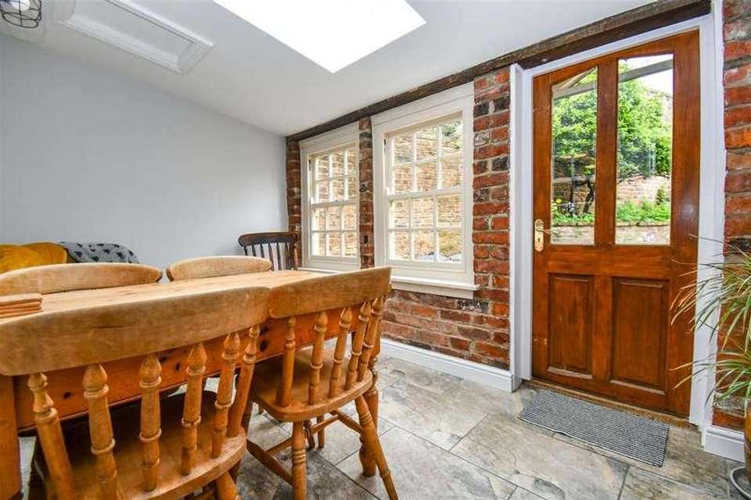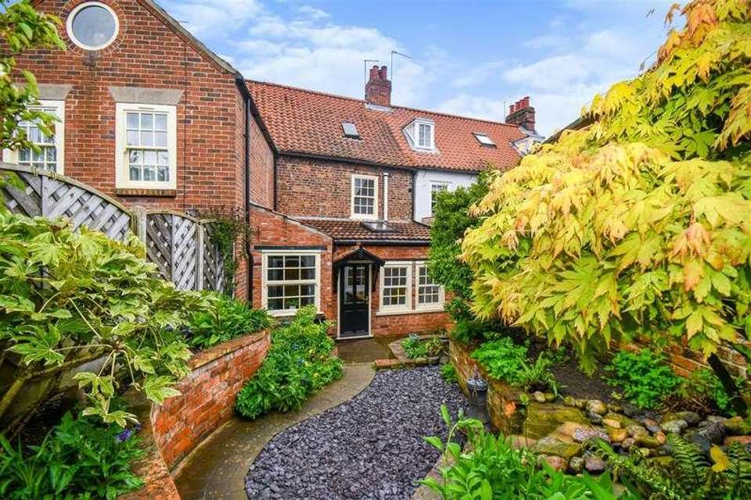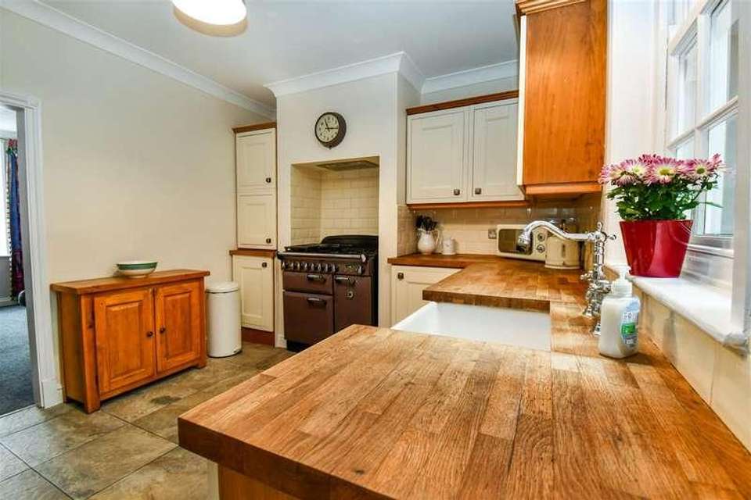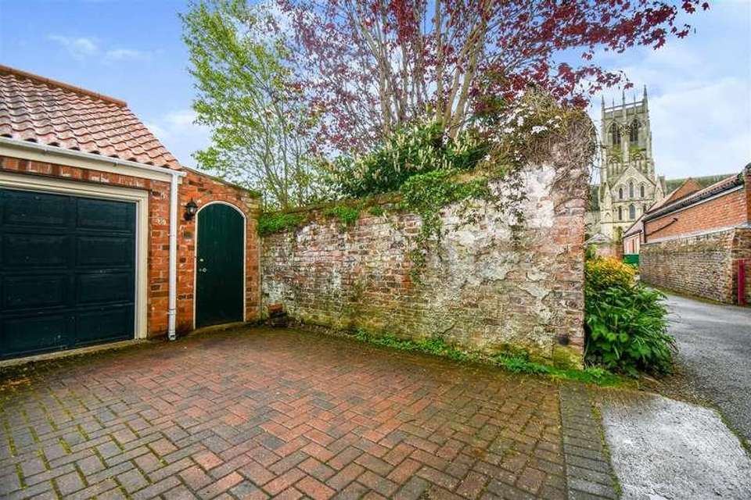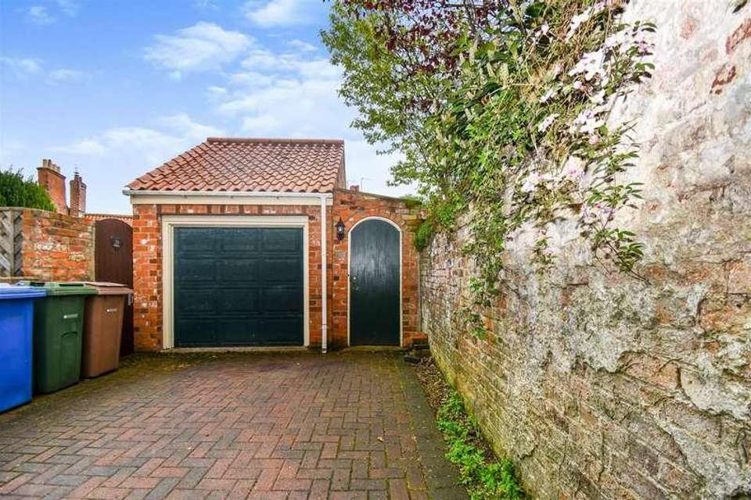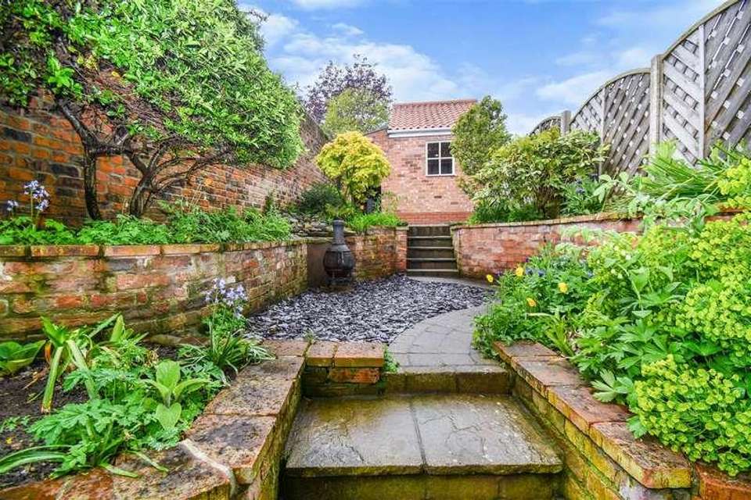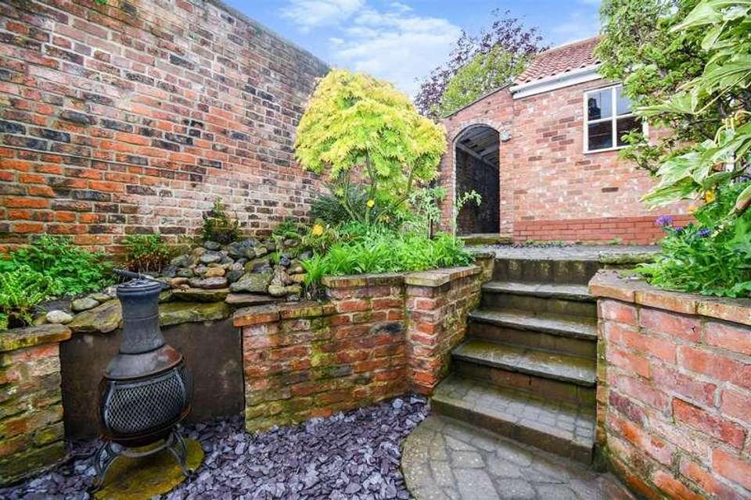2 bedroom cottage for sale
Hull, HU12house
bedrooms
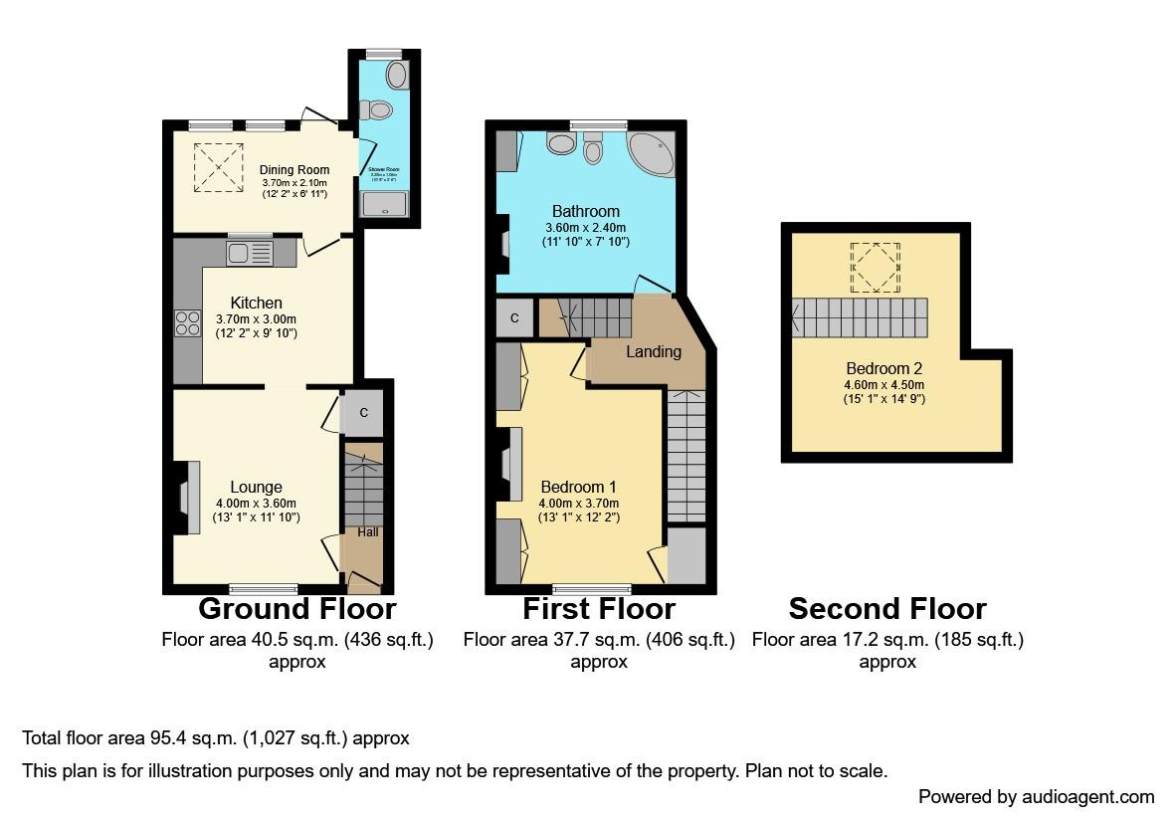
Property photos


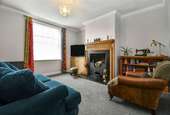

+17
Property description
This period property radiates character and charm and has many features including open fireplaces, exposed brick walls and sash windows, given its central location and the standard of the accommodation and facilities on offer, early viewing is strongly recommended.Offered to the market with 'No chain'.Situated close to the centre of the sought after historic market town of Hedon and within walking distance of local shops and amenities lies this charming and deceptively spacious Grade II listed two bedroom three story mid terraced property. With an array of character features and having been beautifully maintained and updated by the current owners to the highest of standards, the property truly needs to be viewed to appreciate the size and standard of the accommodation.Arranged over three floors, the property briefly comprises, entrance hall. lounge, modern fitted kitchen with integrated appliances, dining room and downstairs shower room to the ground floor, whilst to the first floor there is a large double bedroom and family bathroom. Stairs from the first floor landing lead to a further double bedroom to the second floor whilst externally there is a charming split level garden, separate garage and off street parking, access for residents only, located to the rear of the property.EntranceFront door leads into Entrance Hall with feature column radiator, stairs to first floor and door into lounge.Lounge4.04m x 3.61m (13'3 x 11'10)Spacious lounge with carpeted floor and sash window to front aspect. Working open feature fireplace, ceiling coving, central heating radiator, under stairs storage cupboard.Kitchen/Diner3.68m x 3.02m (12'1 x 9'11)With a range of fitted wall and base units, contrasting solid wood work surfaces and tiled splashback. Belfast style sink with mixer taps, Integrated washing machine and slim line dish washer, space for Rangemaster cooker and fridge freezer, feature tiled flooring, sash window to rear aspect and door into dining room.Dining Room3.68m x 2.13m (12'1 x 7')Stone tiled flooring, sash windows to rear aspect and velux skylight. Central heating radiator, door to rear garden and to downstairs shower room.Downstairs Shower RoomTiled shower cubicle with mains shower, high level flush wc, hand wash basin and heated towel rail/radiator. Tiled flooring and window to rear aspect.First Floor LandingCarpeted stairs from entrance hall up to first floor landing with doors to bedroom and bathroom and stairs to second floor.Bedroom One4.01m x 3.68m (13'2 x 12'1)Sash window to the front aspect, double bedroom, feature period fireplace with open fire (not working) & wooden surround, fitted wardrobes, radiator and door to storage cupboard.Bathroom3.61m x 2.36m (11'10 x 7'9)Frosted sash window to the rear aspect, three piece suite comprising of a corner bath, low level W.C. & pedestal wash hand basin, feature period fireplace, built in storage cupboards, wooden flooring and heated chrome towel rail.Bedroom Two4.62m x 4.52m (to extremes) (15'2 x 14'10 (to extrStairs from first floor landing to double bedroom with vaulted ceiling, velux style side opening window to rear aspect, carpeted flooring, central heating radiator, built in cupboards and eaves storage,OutsideTo the rear of the property there is a charming enclosed low maintenance split level rear garden with steps up to a paved patio area with mature shrubs to the borders and a a few more steps to a further patio area leading to a covered passageway giving gated access to the rear and door to garage.GarageTo the rear of the property and accessed via Church Gate for resident's only, there is a single garage with electric up and over door, electric supply and lighting and door and window to rear. To the front of the garage there is additional off street parking.TenureFreeholdCouncil TaxBand AThe local authority is East Riding of Yorkshire CouncilDisclaimerWhitakers Estate Agents for themselves and for the lessors of the property, whose agents they are give notice that these particulars are produced in good faith, are set out as a general guide only & do not constitute any part of a contract. No person in the employ of Whitakers Estate Agents has any authority to make or give any representation or warranty in relation to this property.Agents notesServices, fittings & equipment referred to in these sale particulars have not been tested (unless otherwise stated) and no warranty can be given as to their condition. Please note that all measurements are approximate and for general guidance purposes only.ValuationsWe offer a free sales valuation service, as an Independent company we have a strong interest in making sure you achieve a quick sale. If you need advice on any aspect of buying or selling please do not hesitate to ask.
Interested in this property?
Council tax
First listed
Over a month agoHull, HU12
Marketed by
Whitakers 86 Church Street,Hull,.,HU7 4TDCall agent on 01482 877177
Placebuzz mortgage repayment calculator
Monthly repayment
The Est. Mortgage is for a 25 years repayment mortgage based on a 10% deposit and a 5.5% annual interest. It is only intended as a guide. Make sure you obtain accurate figures from your lender before committing to any mortgage. Your home may be repossessed if you do not keep up repayments on a mortgage.
Hull, HU12 - Streetview
DISCLAIMER: Property descriptions and related information displayed on this page are marketing materials provided by Whitakers. Placebuzz does not warrant or accept any responsibility for the accuracy or completeness of the property descriptions or related information provided here and they do not constitute property particulars. Please contact Whitakers for full details and further information.


