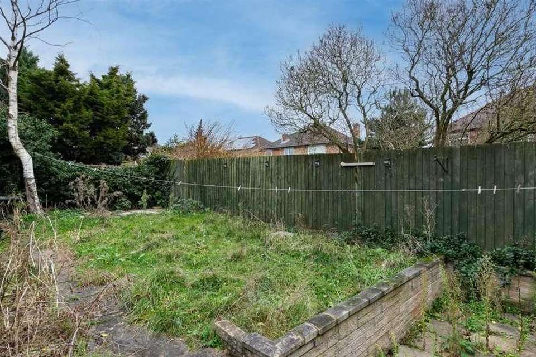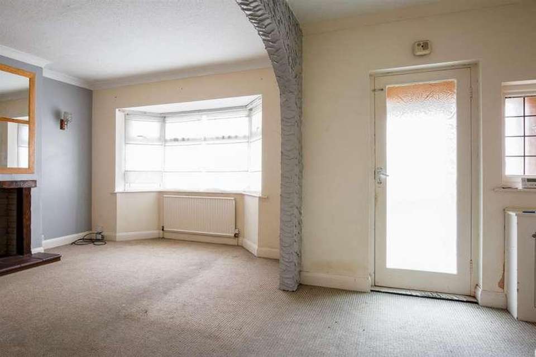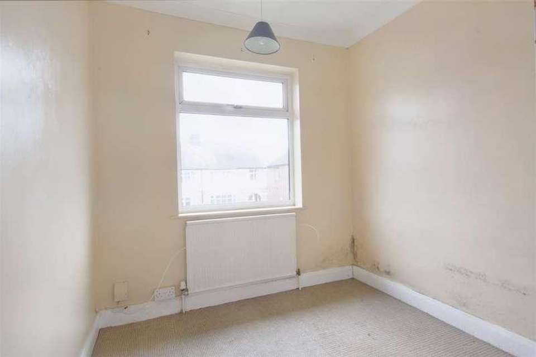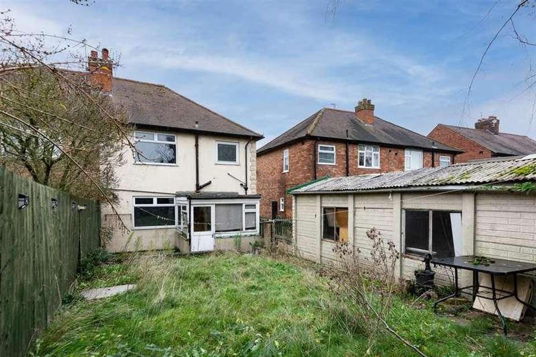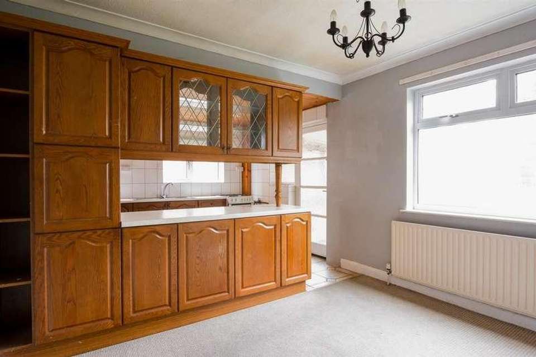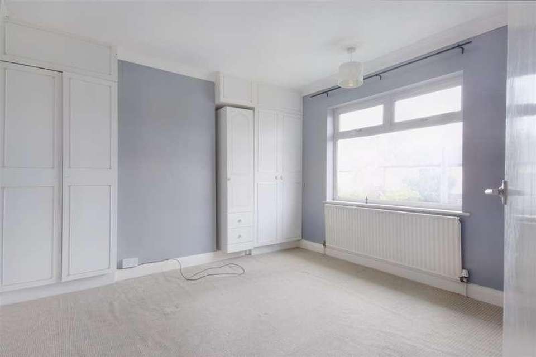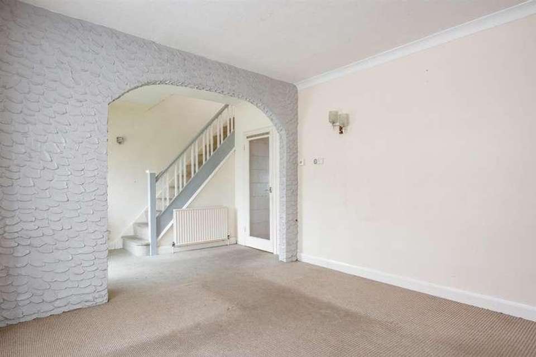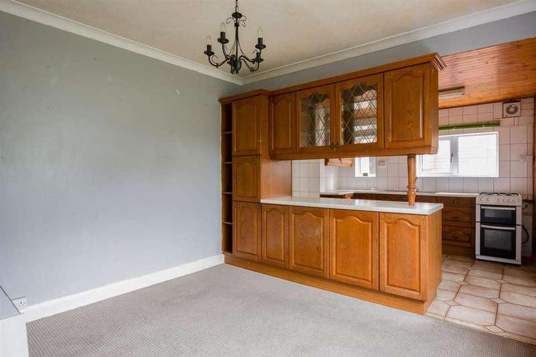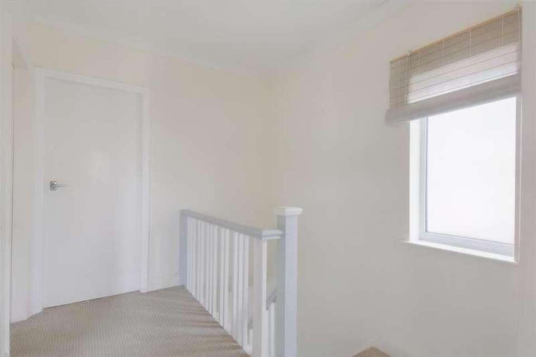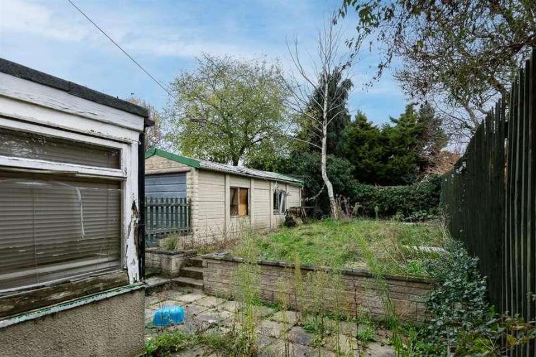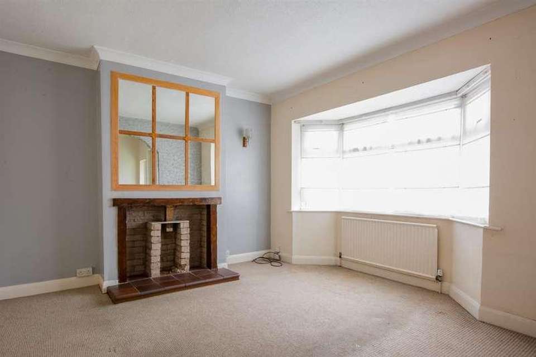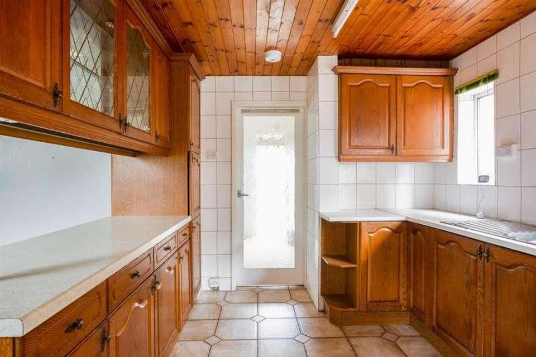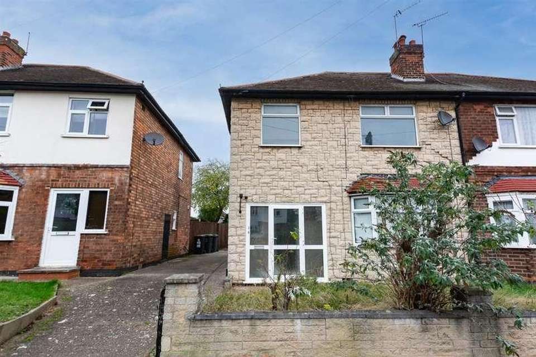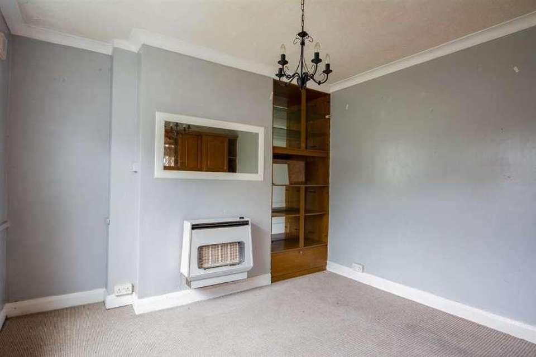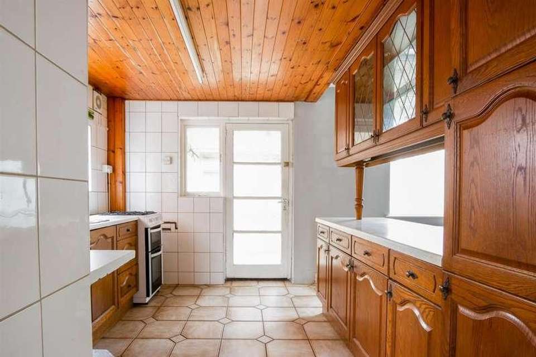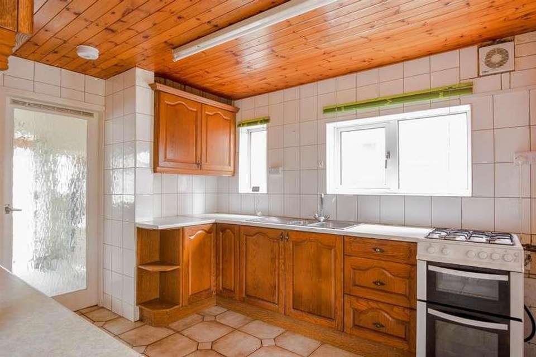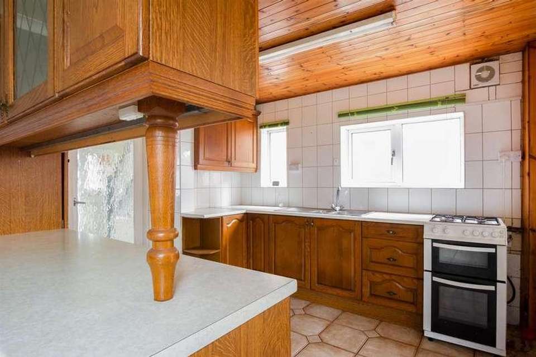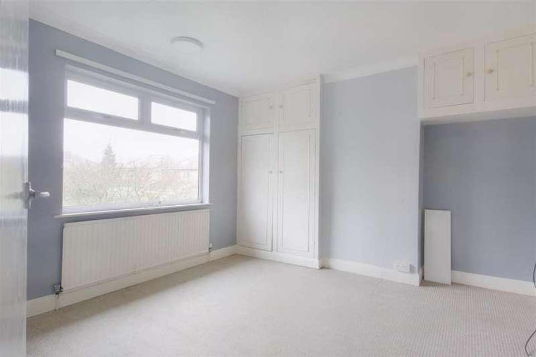3 bedroom semi-detached house for sale
Nottingham, NG9semi-detached house
bedrooms
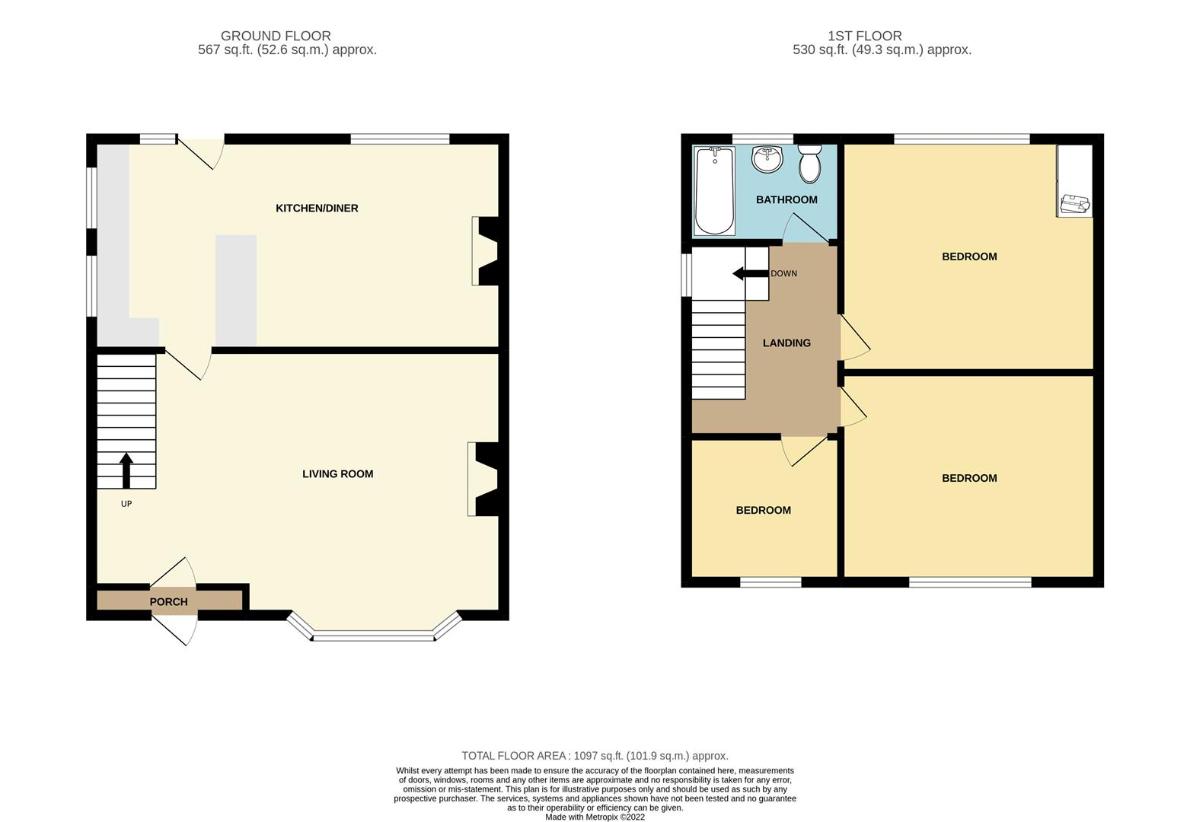
Property photos

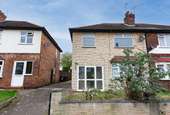
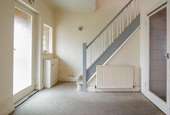

+19
Property description
A semi-detached three bedroom house with the benefit of front and rear gardens and a shared driveway. An ideal opportunity for a range of potential purchasers including first time buyers, young professionals and investors looking to add to their portfolio.A semi-detached three bedroom house with the benefit of front and rear gardens and a shared driveway. An ideal opportunity for a range of potential purchasers including first time buyers, young professionals and investors looking to add to their portfolio. Situated within a popular residential location and being conveniently placed for access to a wide range of local amenities including shops, restaurants, schools and Chilwell Retail Park, the property also provides easy access to bus routes in and around the city.In brief, the internal accommodation comprises: Entrance hall, living room, open plan kitchen/diner and conservatory to the ground floor. Rising to the first floor are three bedrooms and a bathroom. The property benefits from a lawned garden to the front with mature shrubs and a paved shared driveway leading to the garage. To the rear is a primarily lawned garden with a paved seating area. An early viewing comes highly recommended.Entrance PorchA double glazed door leads through to the entrance porch.Living Room6.214 x 3.944 (20'4 x 12'11 )Carpeted room with two radiators and a UPVC double glazed bay window to the front aspect.Kitchen/Diner6.189 x 3.513 (20'3 x 11'6 )With wall, base and drawer units with worksurfaces over, inset sink with drainer and breakfast bar. Space and fittings for freestanding appliances to include gas oven and fridge/freezer. UPVC double glazed windows to the side and rear aspects.Lean To2.682 x 2.402 (8'9 x 7'10 )With carpeted flooring and door to the rear garden.First Floor LandingWith access to the loft hatch and UPVC double glazed window to the side aspect.Bedroom One3.772 x 3.481 (12'4 x 11'5 )Carpeted room with radiator, fitted wardrobe and UPVC double glazed window to the front aspect.Bedroom Two3.769 x 3.489 (12'4 x 11'5 )Carpeted room with radiator, fitted wardrobes and UPVC double glazed window to the rear aspect.Bedroom Three2.325 x 2.261 (7'7 x 7'5 )Carpeted room with radiator and UPVC double glazed window to the front aspect.BathroomIncorporating a three piece suite comprising bath with tap shower fittings, wash hand basin and WC.OutsideTo the front there is lawned garden with mature shrubs and a paved shared driveway leading to the garage. To the rear is a primarily lawned garden with a paved seating area.A semi-detached three bedroom house with the benefit of front and rear gardens and a shared driveway.
Interested in this property?
Council tax
First listed
Over a month agoNottingham, NG9
Marketed by
Robert Ellis 12, High Rd,Beeston,Nottingham,NG9 2JPCall agent on 0115 922 0888
Placebuzz mortgage repayment calculator
Monthly repayment
The Est. Mortgage is for a 25 years repayment mortgage based on a 10% deposit and a 5.5% annual interest. It is only intended as a guide. Make sure you obtain accurate figures from your lender before committing to any mortgage. Your home may be repossessed if you do not keep up repayments on a mortgage.
Nottingham, NG9 - Streetview
DISCLAIMER: Property descriptions and related information displayed on this page are marketing materials provided by Robert Ellis. Placebuzz does not warrant or accept any responsibility for the accuracy or completeness of the property descriptions or related information provided here and they do not constitute property particulars. Please contact Robert Ellis for full details and further information.




