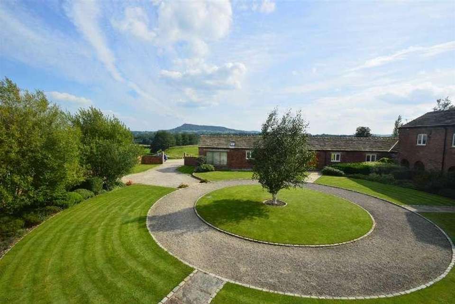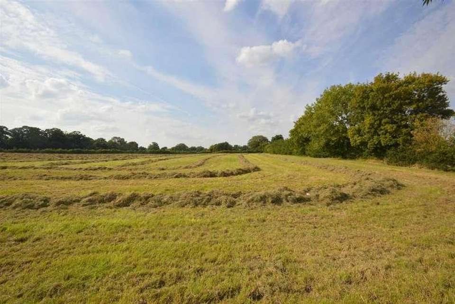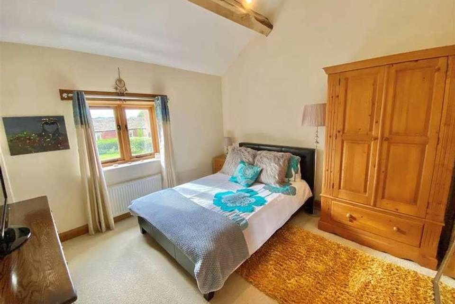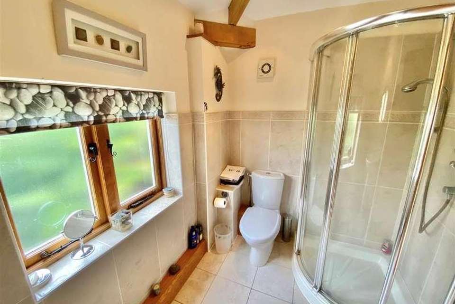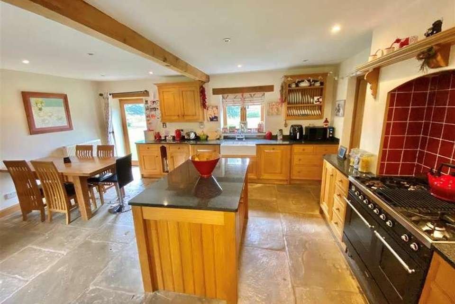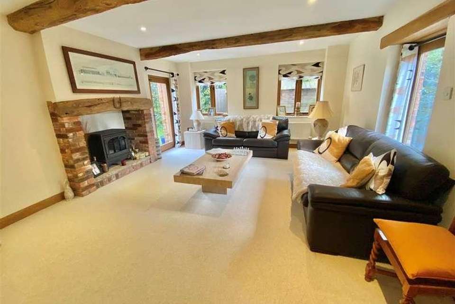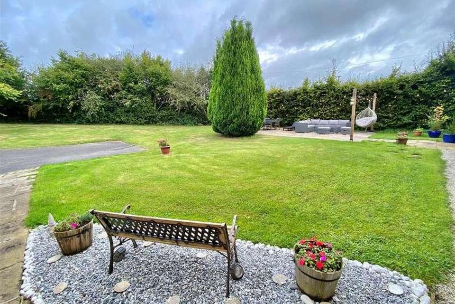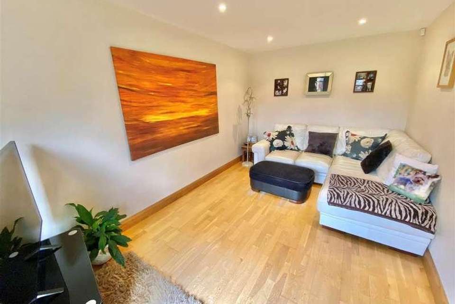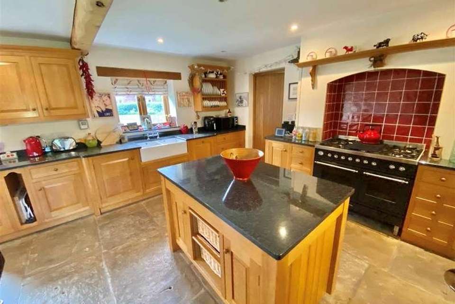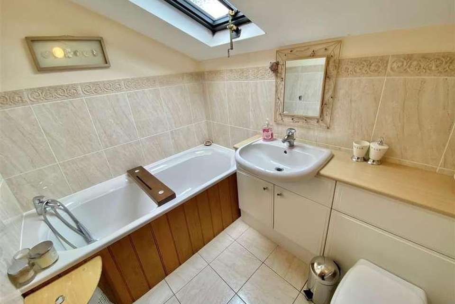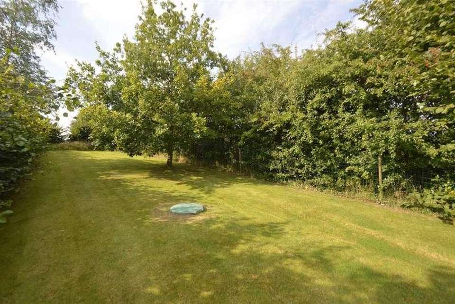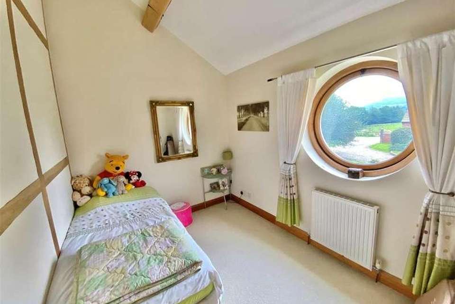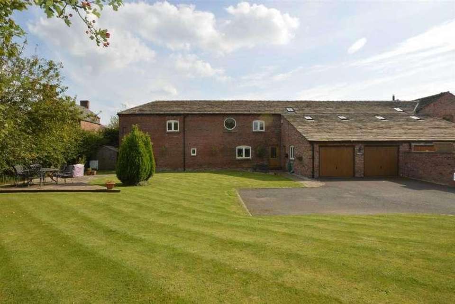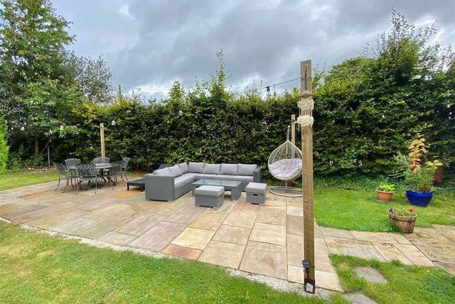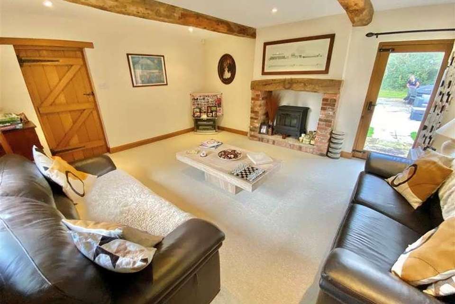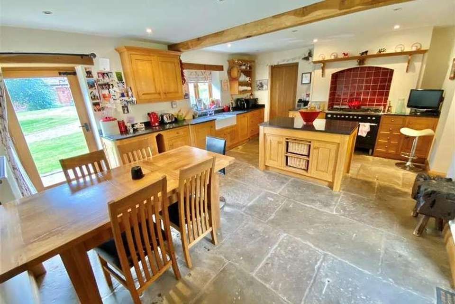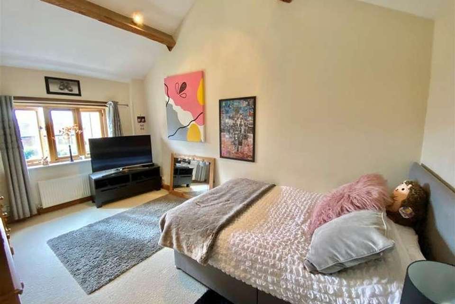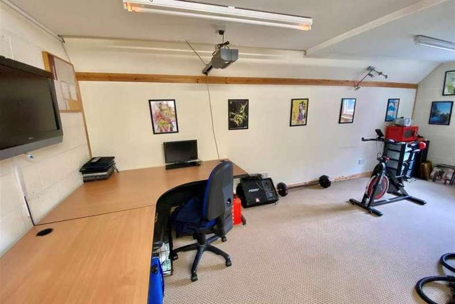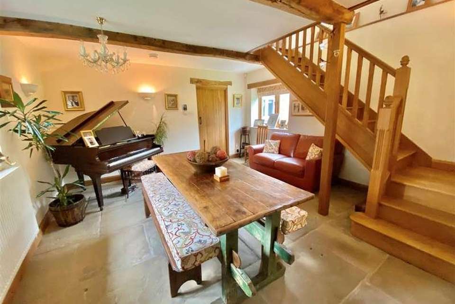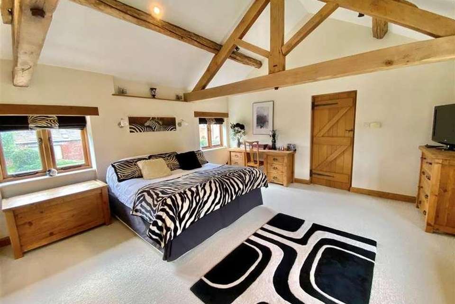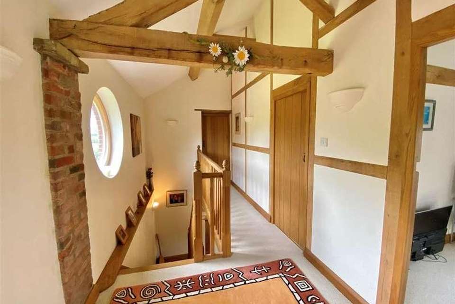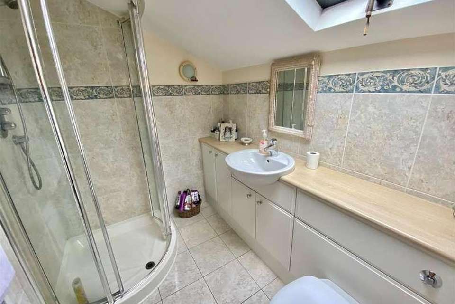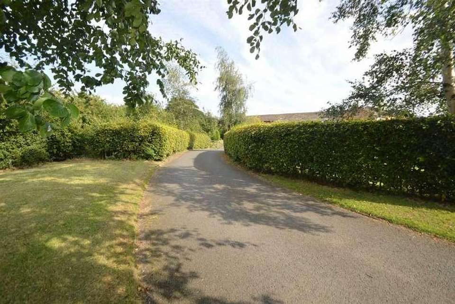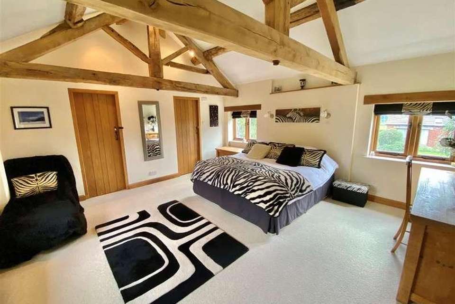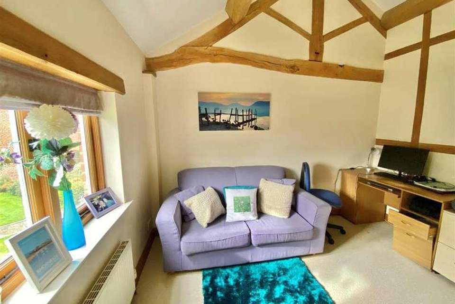5 bedroom property for sale
North Rode, CW12property
bedrooms
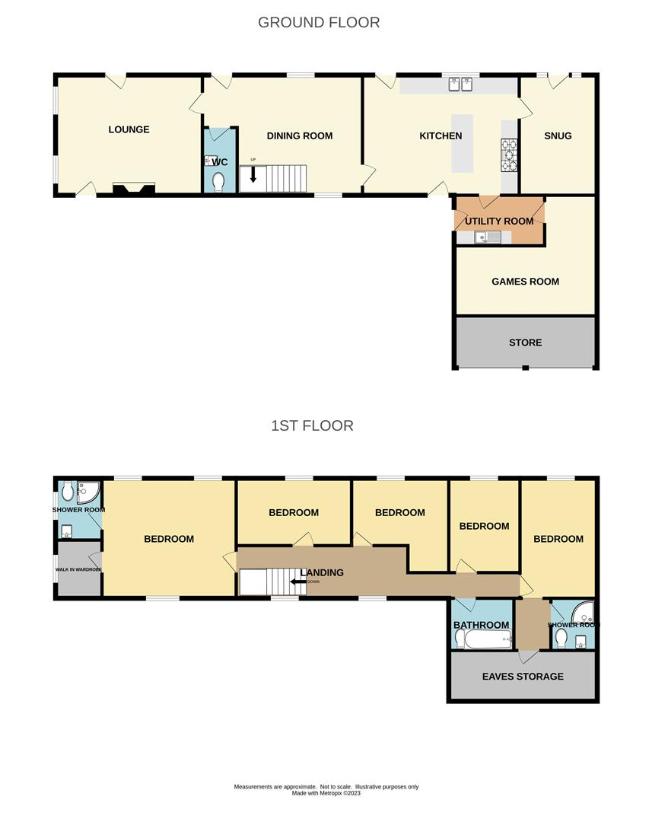
Property photos


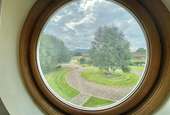

+26
Property description
Kilncroft is one of just four units that make up this highly commendable Bank Farm project, and has already attained an understandable reputation for being one of the premier schemes of its type in the area. The idyllic location is an absolute delight with attractive views over open countryside and a beautiful landscaped courtyard whilst on the inside, the attention to detail and quality really is a credit. In addition to that, the property is to be sold with its own paddock which extends to approximately just under 3 acres. The accommodation has the benefit of hardwood timber framed sealed unit double glazing as well as LPG central heating and remarkably for a dwelling of this nature, has a large numbers of windows allowing ample natural light to flood in. There are many quality touches such as the oak internal doors and oak skirtings. In brief; dining hall, cloakroom, lounge, fitted kitchen with fabulous granite worktops, utility, snug and games room. To the first floor are five bedrooms (master with en-suite and walk-in wardrobe and second bedroom with shower room and computer room).Private lawned garden and driveway offering ample off road parking. A clever adaptation of the original garages has created an area of garden storage together with a substantial Games/Family Room that works extremely well but equally, a conversion back to a Garage, if preferred, would not be a major undertaking. Additional land is situated a few yards away, to the north-west of the dwelling, and comprises an area of grazing with mains water supply, which extends to approximately just under 3 acres.DirectionsFrom our office in Waters Green, Macclesfield, take Sunderland Street to Park Green and continue through the lights onto Park Street, which becomes Park Lane. After passing the college on the left hand side, turn left at the traffic lights onto Congleton Road. Continue for approximately 5 miles passing through Gawsworth. Bank Lane will be found on the left hand side. The property will be found on the right hand side.Living Room17'6 x 14'2Two double glazed windows. Door to front and rear aspect. Feature brick fireplace with stone flagged hearth and inset cast iron LPG stove. Beamed ceiling. TV point. Two radiators.Dining Room14'10 x 14'3With solid oak staircase to first floor landing. Stone flagged floor. Beamed ceiling. Two double glazed windows. Radiator.Downstairs WCStone flagged floor. Low level WC and pedestal wash basin. Inset spotlights. Double glazed window.Kitchen18'7 x 14'3Fitted with a range of oak base and wall mounted units with granite work surfaces over incorporating double bowl glazed Belfast sink with mixer tap. Integrated fridge and dishwasher. LPG range cooker set into chimney recess with tiled splashback. Feature island unit with granite worktop. Beamed ceiling. Door to front and rear aspect. Radiator. Stone flagged floor. Inset spotlights. Double glazed window.Sitting Room14'2 x 9'3Door to courtyard with double glazed window to either side. TV point. Radiator. Inset spotlights.Utility Room10'5 x 6'1Base units with work surfaces over incorporating inset circular stainless steel sink unit with mixer tap. Cupboard housing boiler. Extractor fan. Tiled floor. Doors to rear. Space for washing machine.Games/Office Room20'3 x 14'3 (max)A versatile L-shape reception area, previously part of the original garages. Conversion back to a garage, if preferred, would not be a major undertaking. Double glazed window.First Floor LandingExtending over 32' in length, and with pitched and beamed ceiling, and exposed wall timbers. Double glazed porthole window. Radiator.Bedroom One15'6 x 15'0Pitched and beamed ceiling. TV point. Radiator. Three double glazed windows.Dressing Room6'7 x 6'2Pitched and beamed ceiling.En-Suite Shower RoomHalf tiled walls. Tiled floor. White suite comprising: pedestal wash basin with mixer tap, push button low level WC and separate shower cubicle. Electric shaver point. Extractor fan. Pitched and beamed ceiling. Heated towel rail.Bedroom Two15'6 x 9'10Pitched and beamed ceiling. TV point. Radiator. Archway to computer room and shower room. Double glazed window.Computer Room5'10 x 4'7No natural light. Door to eavesShower RoomHalf tiled walls. Tiled floor. White suite comprising: push button low level WC, shower unit and vanity wash hand basin with mixer tap. Extractor fan. Heated towel rail. Skylight window.Bedroom Three11'1 x 11'0Pitched and beamed ceiling. Exposed wall timbers with original A frame. TV point. Radiator. Double glazed window.Bedroom Four11'2 x 11'0 (max)Pitched and beamed ceiling. TV point. Exposed wall timbers and original A frame. Radiator. Double glazed window.Bedroom Five11'5 x 7'7Pitched and beamed ceiling. Large porthole window. Exposed wall timbers. TV point. Radiator.BathroomHalf tiled walls. Tiled flooring. White suite comprising: bath with mixer tap, push button low level WC with concealed cistern in vanity unit and vanity wash basin with mixer tap. Extractor fan. Vertical heated towel rail. Skylight window.Gardens and LandPrivate lawned garden and driveway offering ample off road parking. Attached brick built GARDEN STORE, previously the Garage. A clever adaptation of the original garages has created an area of garden storage together with a substantial games/family room that works extremely well but equally, a conversion back to a Garage, if preferred, would not be a major undertaking. Additional land is situated a few yards away, to the north-west of the dwelling, and comprises an area of grazing with mains water supply, which extends to approximately just under 3 acres.Management CompanyThe new owner will become a shareholder in the Management Company which will be constituted to oversee the maintenance of the common parts. An annual charge is levied, currently ?50 per calendar month, and this covers the upkeep of the common garden areas and the creation of a sinking fund for any maintenance to the driveway, etc., that is required in the future.TenureThe vendor has advised us that the property is Leasehold. We believe the lease to be 999yrs from 1 January 2004.We believe the property to be council tax band F. We would ask that any prospective buyer check with their legal representative.
Council tax
First listed
Over a month agoNorth Rode, CW12
Placebuzz mortgage repayment calculator
Monthly repayment
The Est. Mortgage is for a 25 years repayment mortgage based on a 10% deposit and a 5.5% annual interest. It is only intended as a guide. Make sure you obtain accurate figures from your lender before committing to any mortgage. Your home may be repossessed if you do not keep up repayments on a mortgage.
North Rode, CW12 - Streetview
DISCLAIMER: Property descriptions and related information displayed on this page are marketing materials provided by Jordan Fishwick. Placebuzz does not warrant or accept any responsibility for the accuracy or completeness of the property descriptions or related information provided here and they do not constitute property particulars. Please contact Jordan Fishwick for full details and further information.


