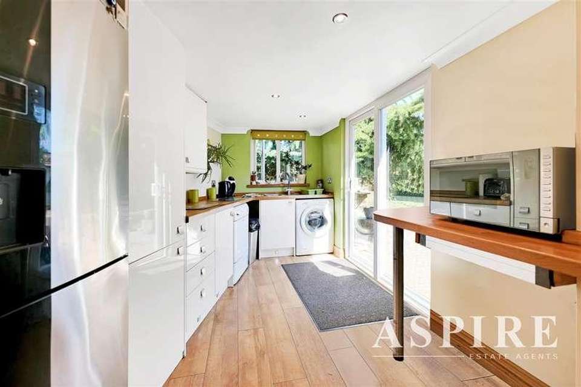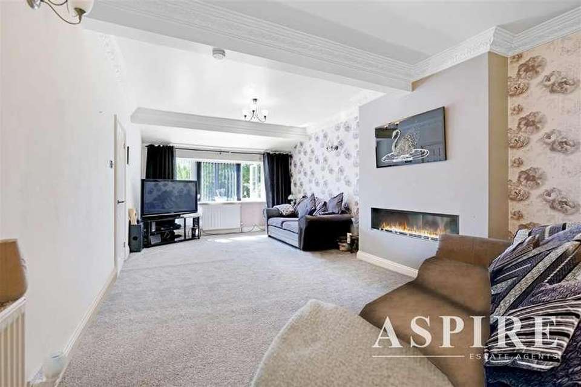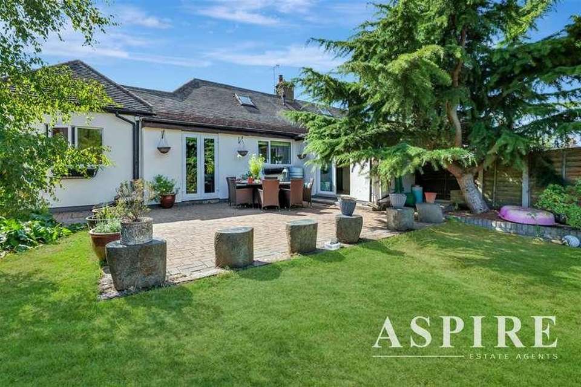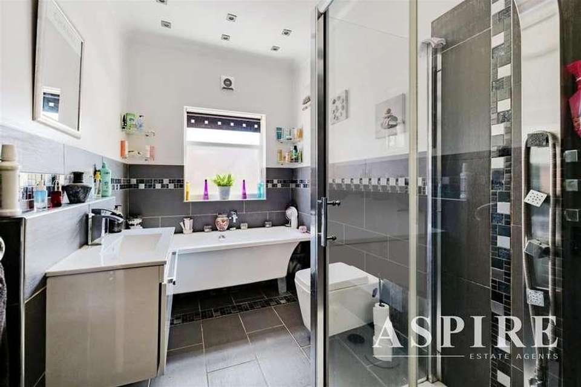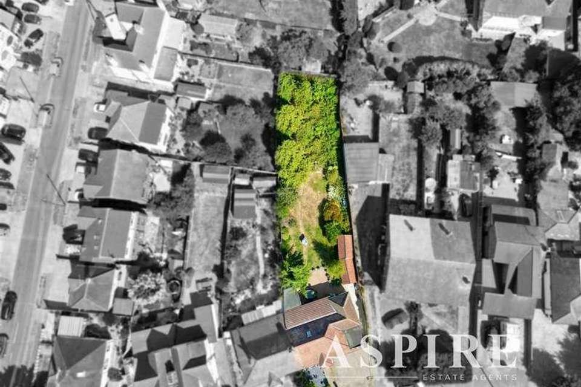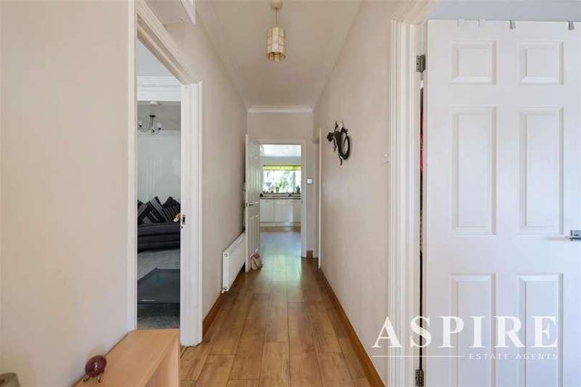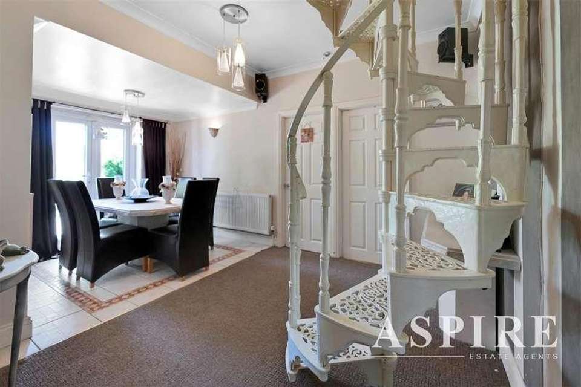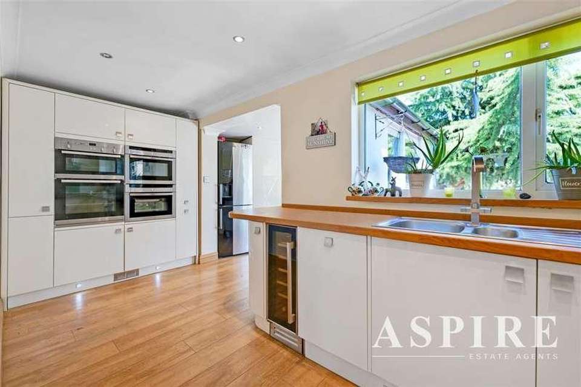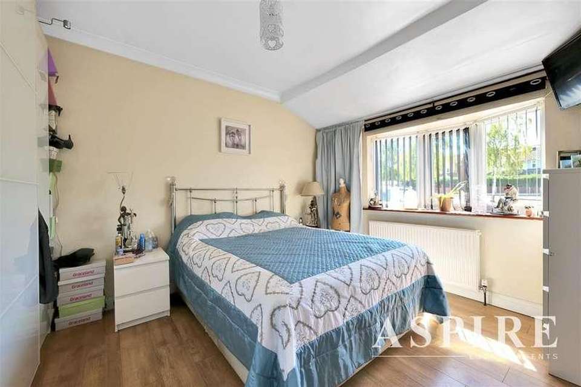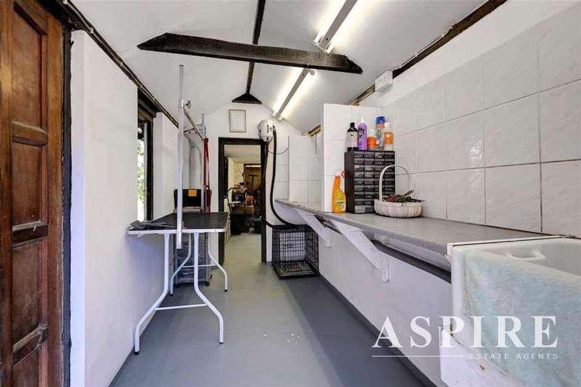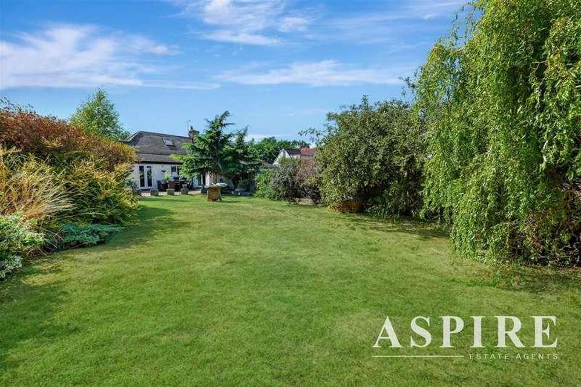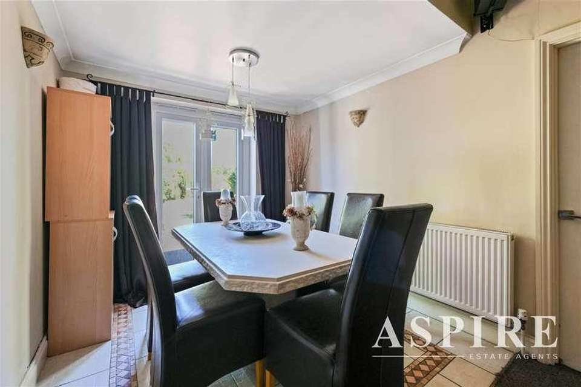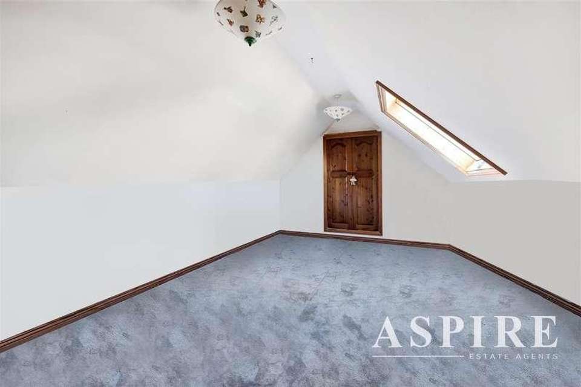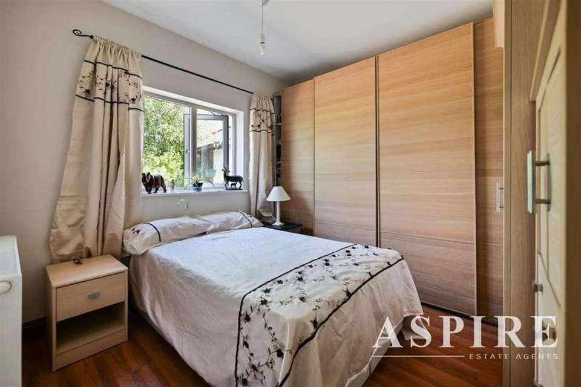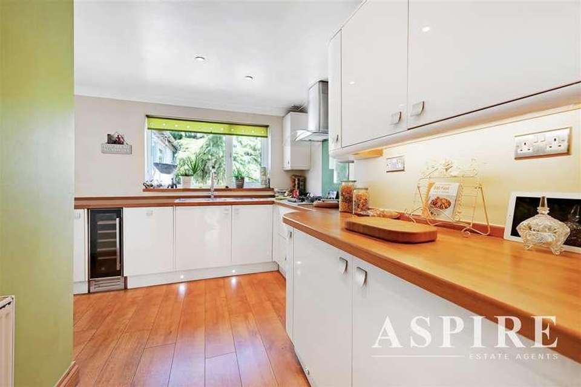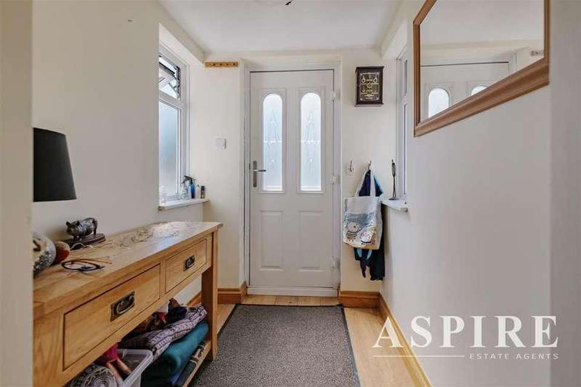3 bedroom bungalow for sale
Benfleet, SS7bungalow
bedrooms
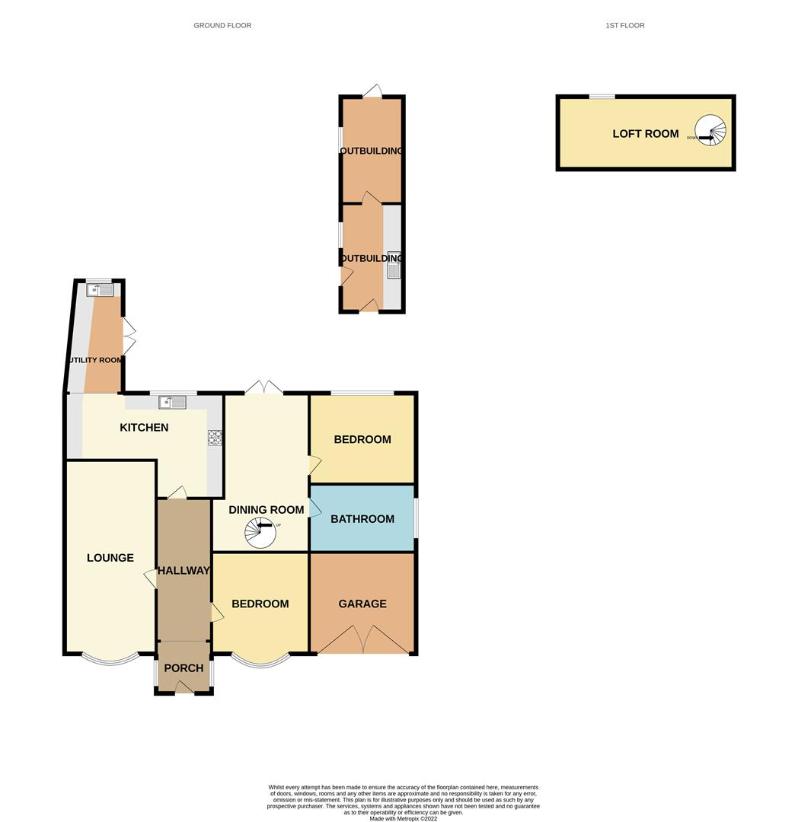
Property photos

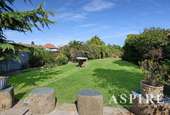
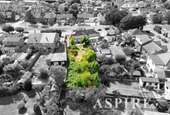
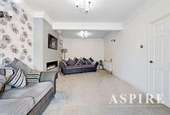
+19
Property description
CHECK OUT THE PLOT AND ROOM SIZES OF THIS OUTSTANDING HOME. The second you walk in being greeted with the tall ceilings and spacious rooms it just feels like home. This two/three bedroom property offers a 22ft lounge, luxury fitted 16ft kitchen, utility room, 16ft dining room, two double bedrooms, four piece modern bathroom, the added bonus of a loft room perfect for teenagers or working from home, an amazing established garden that seems to go on forever and a 26ft outbuilding with power and lighting. There is so much to take in with this home and the potential is endless, call Aspire to book your viewing before it is sold. Guide ?425,000 to ?450,000ENTRANCEDouble glazed composite door opening to the porchPORCHTwo UPVC double glazed windows either side, smooth plastered ceiling, oak effect laminate flooring, open arch to the hallwayHALLWAYTall ceilings which are smooth plastered and coved, oak effect laminate flooring, radiator, doors toLOUNGE6.88m x 3.63m (22'7 x 11'11)A fantastic sized lounge with UPVC double glazed bay window to front, chimney breast with feature modern inset fire, grey coloured carpet flooring, tall ceilings which are smooth plastered with ornate coving, two radiators.KITCHEN5.03m x 3.91m max l-shape (16'6 x 12'10 max l-shapA stunning modern kitchen in a range of cream gloss wall and base units with solid ok worktop and splash back, eye level NEFF electric double oven, eye level NEFF integrated full size microwave, eye level NEFF integrated steamer, stainless steel sink drainer with mixer tap over, integrated dishwasher, integrated wine cooler, breakfast bar, smooth plastered ceiling, oak effect laminate flooring, radiator, UPVC double glazed window to rear, open plan to the utility room.UTILITY ROOM3.56m x 2.62m (11'8 x 8'7)A range of wall and base units in matching the kitchen in cream gloss and solid oak worktop and splash back, inset stainless steel sink with mixer tap over, space and plumbing for washing machine, fridge/freezer and tumble dryer, smooth plastered ceiling, UPVC double glazed window to rear, UPVC double glazed French door opening to the garden.DINING ROOM5.16m x 3.05m (16'11 x 10'0)Tall ceiling which are smooth plastered and coved, UPVC double glazed French doors opening to the garden, tiled floor in the dining area with carpet flooring in remainder of the room, radiator, doors to bedroom two and the bathroom, spiral staircase leading the the loft room.BEDROOM ONE3.96m x 3.71m (13'0 x 12'2)UPVC double glazed bay window to front, tall ceiling which are smooth plastered and coved, oak effect laminate flooring, radiator.BEDROOM TWO3.02m x 2.95m (9'11 x 9'8)UPVC double glazed window to rear, tall ceilings which are smooth plastered, oak effect laminate flooring, radiator.BATHROOM3.12m x 1.83m (10'3 x 6'0)A four piece suite comprising of a shower enclosure with wall mounted unit having body jets and overhead rainfall effect mixer, freestanding bath with wall mounted control, white gloss wall hung vanity unit housing the hand wash basin with mixer tap, W/C, half tiled walls and floor in a grey stone effect tile with contrasting silver/grey mosaic tiled border, chrome effect heated towel rail, tall ceiling which is smooth plastered and inset spotlights, obscure UPVC double glazed window to side.LOFT ROOM5.64m x 2.87m max (18'6 x 9'5 max)Smooth plastered ceiling, carpet flooring, double glazed velux window to rear, storage cupboards in eves and door to remainder of the loft where the combi boiler is located.REAR GARDENAn absolute gem of an established garden commencing with a block paved patio area, remainder laid to lawn with a range of shrubs, trees and bushes, brick built well, access to the 26ft outbuilding, gated side access to the front, to the rear of the garden where the lawn finished the vendor has advised us there is another approximate 40ft to 50ft of garden which is currently overgrown and offers the new owner huge potential. The vendor has also advised that in this section of garden there used to be a farmer croft building which is still on the plans of the land.OUTBUILDING7.95m x 1.83m (26'1 x 6'0)Currently divided into two separate rooms, pitched ceiling which is smooth plastered, window a d door to side in the first section and additional door opening to the second section which has a window to side and door to the rear opening to the garden. both sections and a concrete floor, power and lighting and sink in the first section.GARAGE3.71m x 2.34m (12'2 x 7'8)Double doors opening to the garage/storage area.FRONTAGEA block paved driveway providing ample off street parking and gated side access to the rear garden.
Interested in this property?
Council tax
First listed
Over a month agoBenfleet, SS7
Marketed by
Aspire Estate Agents 227a High Rd,South Benfleet,Benfleet,SS7 5HZCall agent on 01268 777400
Placebuzz mortgage repayment calculator
Monthly repayment
The Est. Mortgage is for a 25 years repayment mortgage based on a 10% deposit and a 5.5% annual interest. It is only intended as a guide. Make sure you obtain accurate figures from your lender before committing to any mortgage. Your home may be repossessed if you do not keep up repayments on a mortgage.
Benfleet, SS7 - Streetview
DISCLAIMER: Property descriptions and related information displayed on this page are marketing materials provided by Aspire Estate Agents. Placebuzz does not warrant or accept any responsibility for the accuracy or completeness of the property descriptions or related information provided here and they do not constitute property particulars. Please contact Aspire Estate Agents for full details and further information.





