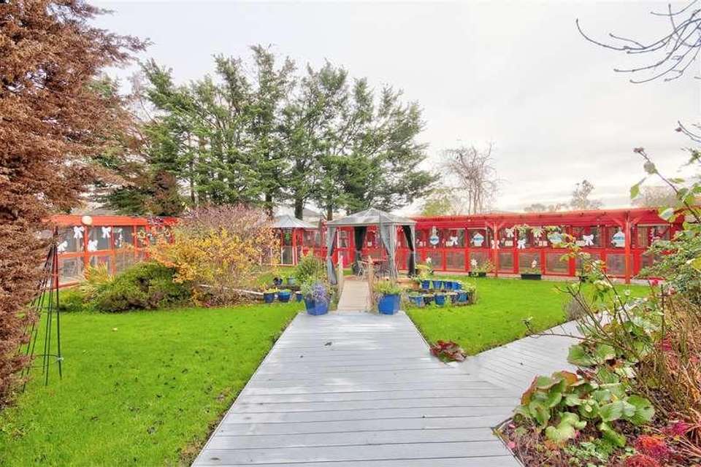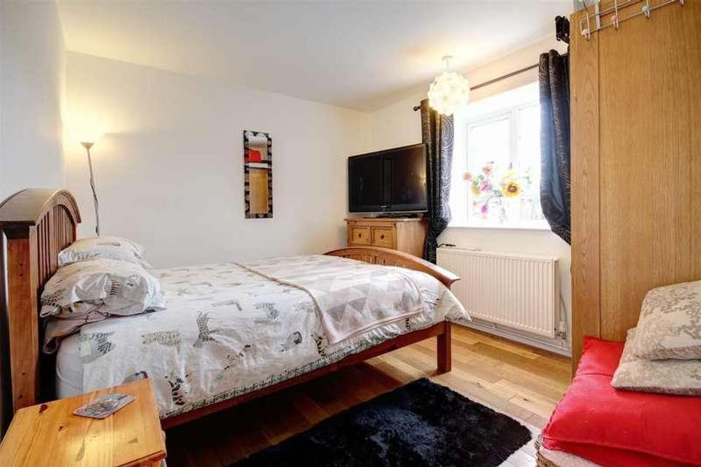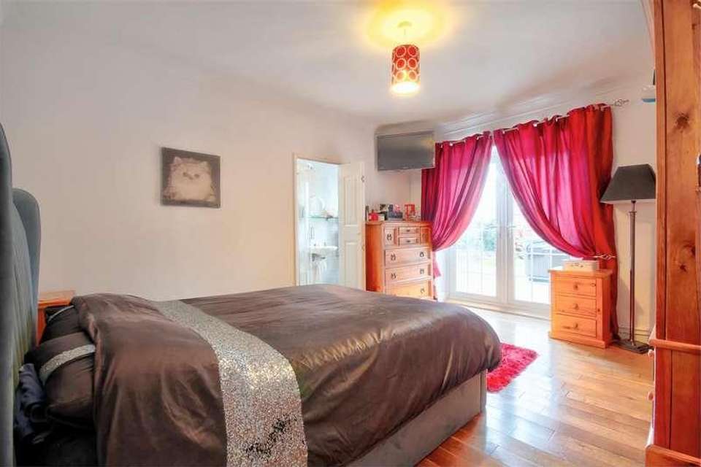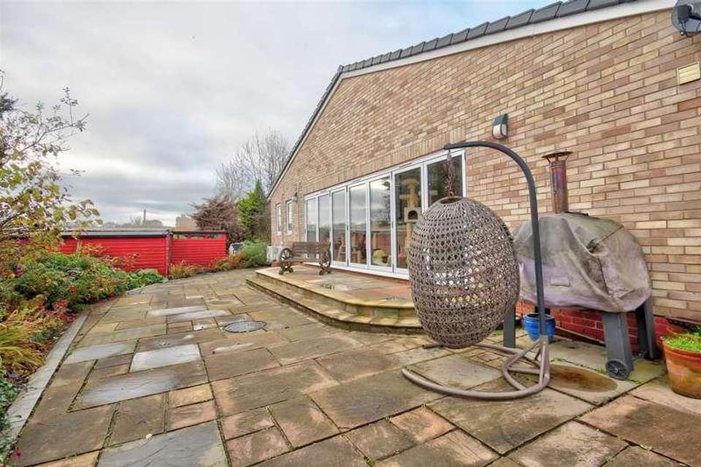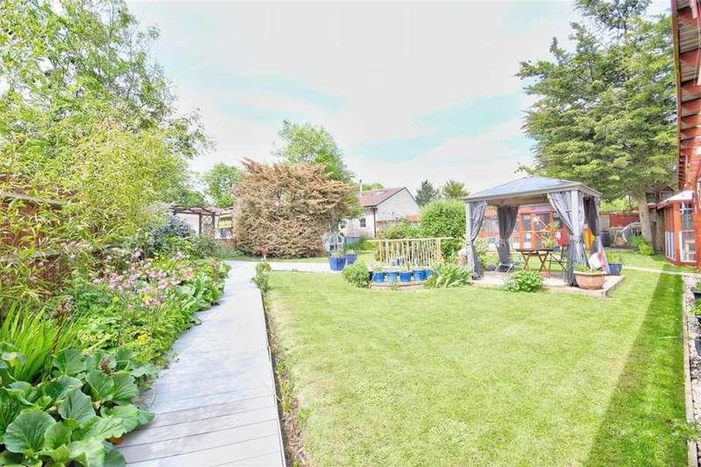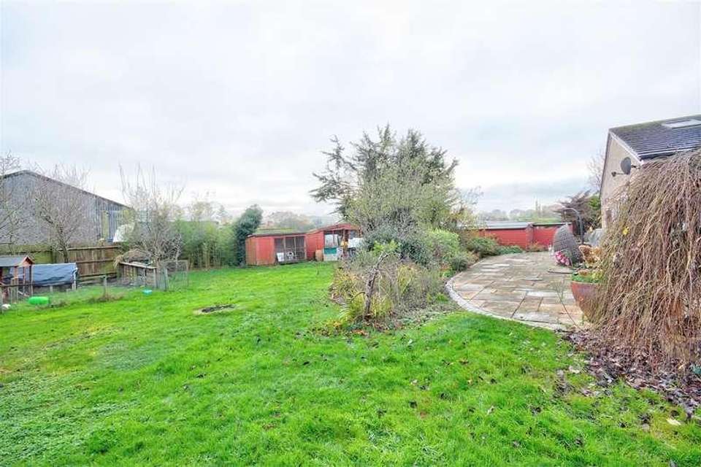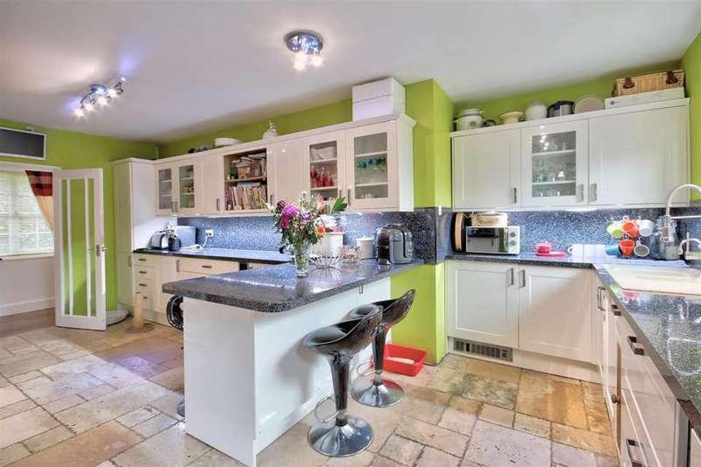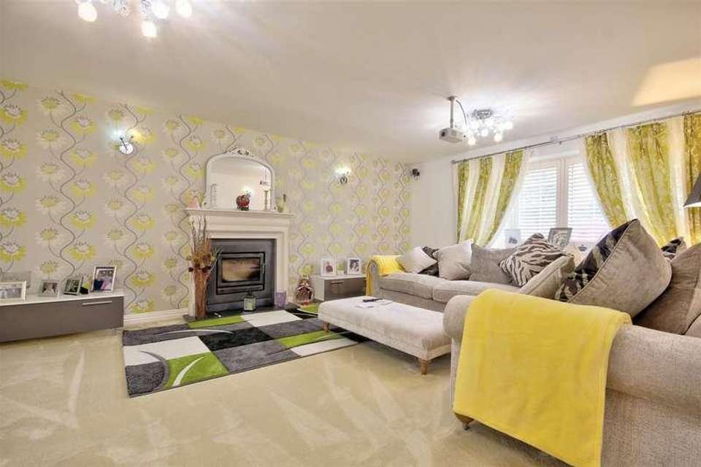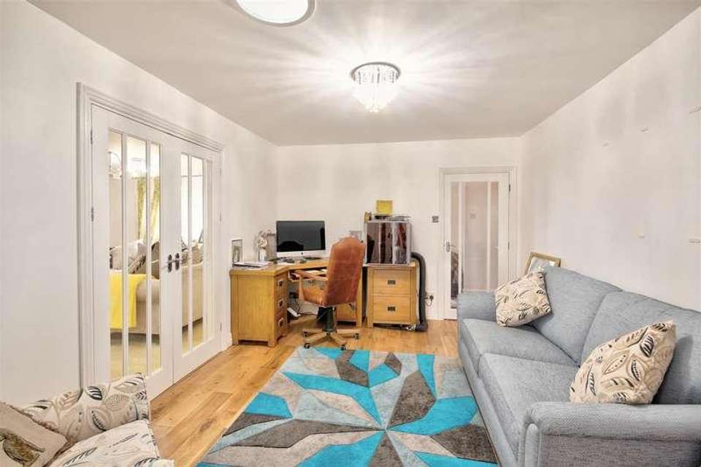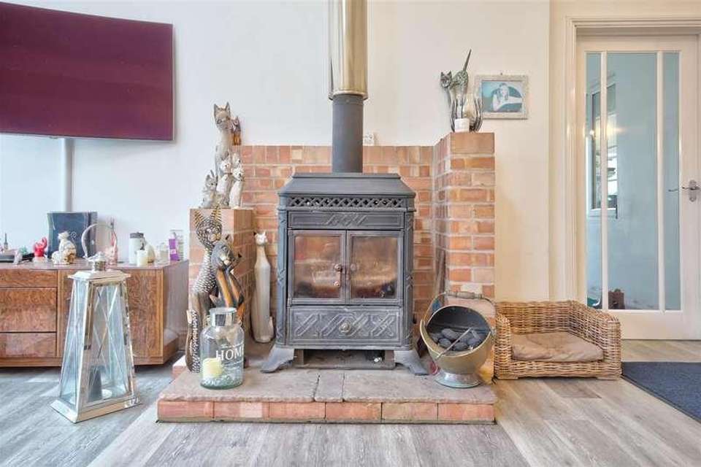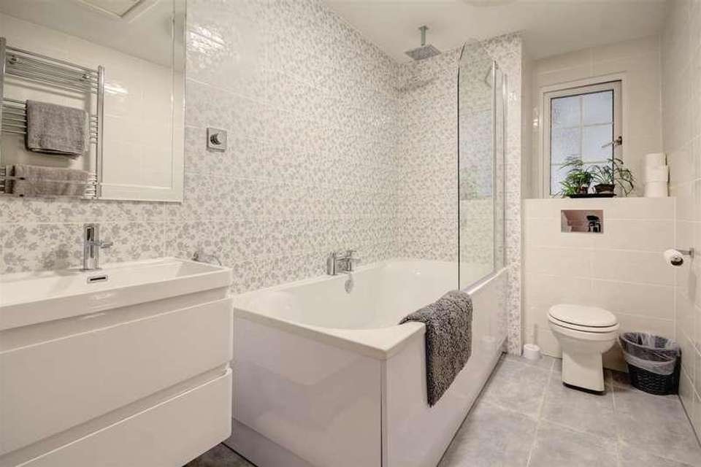3 bedroom bungalow for sale
Northamptonshire, NN14bungalow
bedrooms
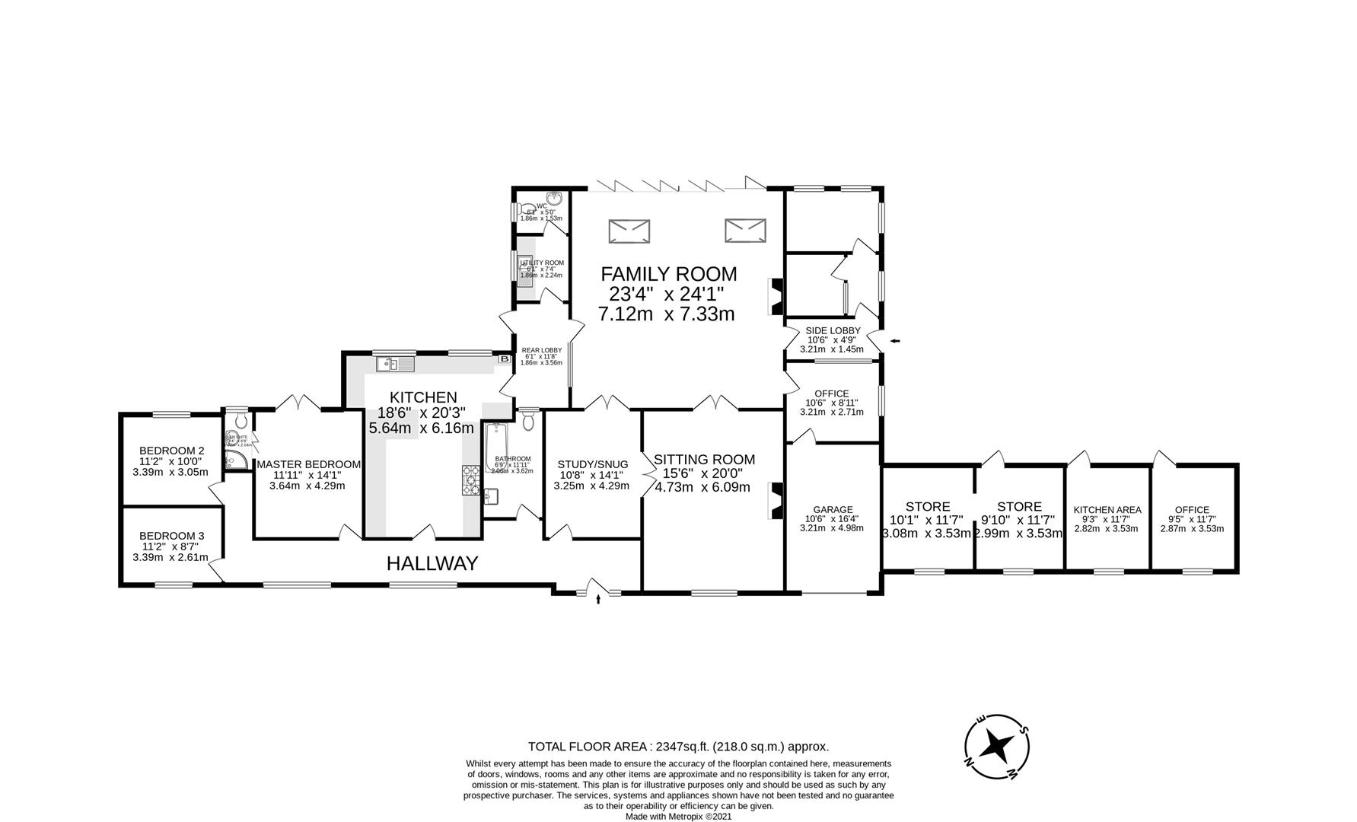
Property photos




+15
Property description
A rare opportunity to acquire a spacious, and rather unique single storey family home. The extensive outbuildings and grounds of which are currently used as a cattery, that offers scope for further business use, (subject to consents). We simply love the vaulted ceiling family room with bi-fold doors, come and take a closer look.ACCOMMODATIONYou will be immediately struck by the sense of space that this home offers as you pull up on the front drive. Stepping through the door, in to the hall, this theme will continue as you glance down the 44ft long hall. On your right you will find the snug, which could serve as a study or even a fourth bedroom. Two sets of glazed double doors provide access into the family room and sitting room respectively. The sitting room feels bright and spacious. Natural light comes through the large bow window, a log burning stove set within a stone mantle provides the perfect focal point. Glazed double doors lead into the family room; a show-stopping space with high vaulted ceiling, cast-iron log burning stove with exposed brick surround and bi-fold doors across the width provides a feast for your eyes. There s space for your whole family to relax and dine here. An inner lobby provides access to a further handy lobby, and guest cloakroom. A dedicated office space allows you to work from home in peace. The kitchen has been refitted to provide an extensive range of contemporary units. The range-style oven tucked discreetly in an exposed inglenook recess.The master bedroom has its own access to the extensive patio and a handy ensuite shower room which complements the fresh, modern family bathroom. There is a further double and a single bedroom to the end of the hallway. A further side lobby accessed via the courtyard provides day to day access into the family room and also access to further rooms currently used as internal cat pens. This home provides a lot of flexibility of use for your family, whether it be for multi-generational use, or if you wish to run a business from home (subject to planning consents).SPECIAL NOTECurrently trading as a cattery business, the present licence is for 48 cats, (with scope to go to 52) across 22 pens plus a holding pen. Please contact our office for further information.OUTSIDETo the front is extensive parking on the gravelled drive which is enclosed by post and rail fencing. A further block paved drive provides parking and leads to the electric timber gates and into a further private courtyard parking area. There is also a single garage offering secure parking/storage.The rear garden is landscaped with extensive patio terrace and decking area for dining and relaxing. The lawn and border path leads round to a further landscaped Japanese garden, where there are currently 20 external pens for the existing cattery business, with power and lighting. A hardstanding courtyard to the side provides access to the extensive outbuildings.LOCATIONThe property is conveniently situated for access to the A14, which links to the A1 and M1. The nearby centres of Kettering, Market Harborough and Northampton are within easy reach offering a comprehensive range of amenities, whilst Desborough itself offers an excellent range of local shopping, public housing, restaurants and schooling. The market town of Market Harborough offers excellent shopping and supermarket facilities including Waitrose, Sainsbury's and Tesco, schools, restaurants, bars, a theatre and leisure centre. For the commuter, there are mainline rail services to London St Pancras in under an hour.DIRECTIONAL NOTEFrom Market Harborough take the A6 towards Desborough. At the first roundabout take the first exit onto the B576. Off this road, take the first left hand turning into Brampton Wood Lane. Take a left hand turning at the junction into Stoke Road B669 and the property can be seen on the right hand side.
Interested in this property?
Council tax
First listed
Over a month agoNorthamptonshire, NN14
Marketed by
James Sellicks Estate Agents 13 Church Street,Market Harborough,Leicestershire,LE16 7AACall agent on 01858 410008
Placebuzz mortgage repayment calculator
Monthly repayment
The Est. Mortgage is for a 25 years repayment mortgage based on a 10% deposit and a 5.5% annual interest. It is only intended as a guide. Make sure you obtain accurate figures from your lender before committing to any mortgage. Your home may be repossessed if you do not keep up repayments on a mortgage.
Northamptonshire, NN14 - Streetview
DISCLAIMER: Property descriptions and related information displayed on this page are marketing materials provided by James Sellicks Estate Agents. Placebuzz does not warrant or accept any responsibility for the accuracy or completeness of the property descriptions or related information provided here and they do not constitute property particulars. Please contact James Sellicks Estate Agents for full details and further information.




