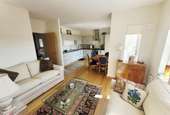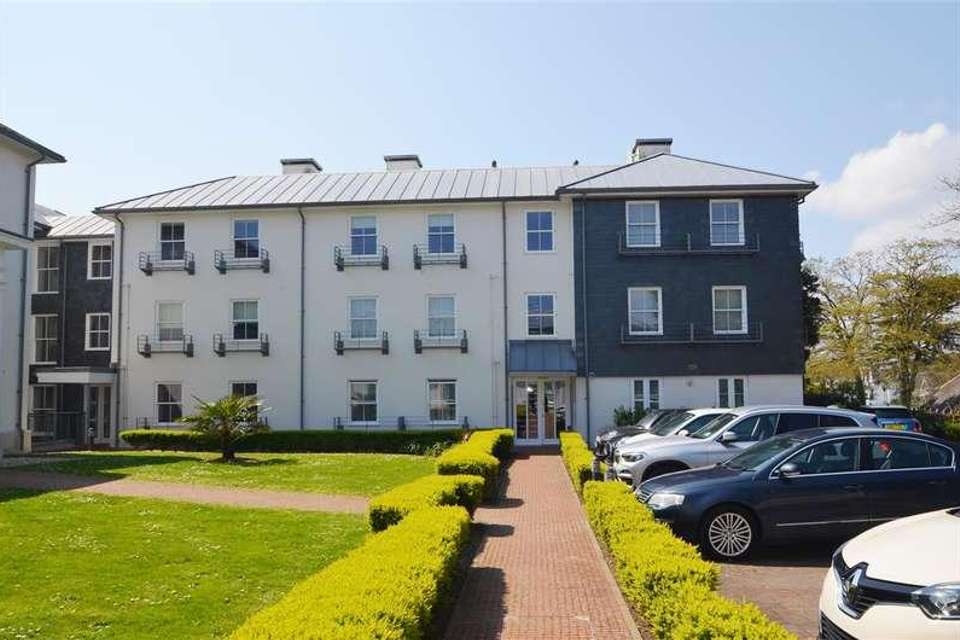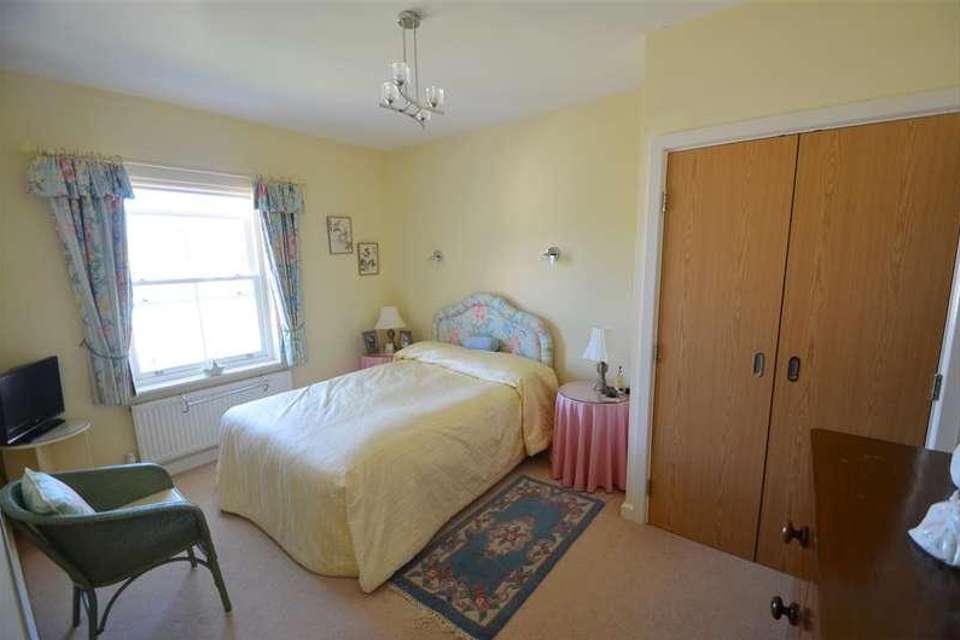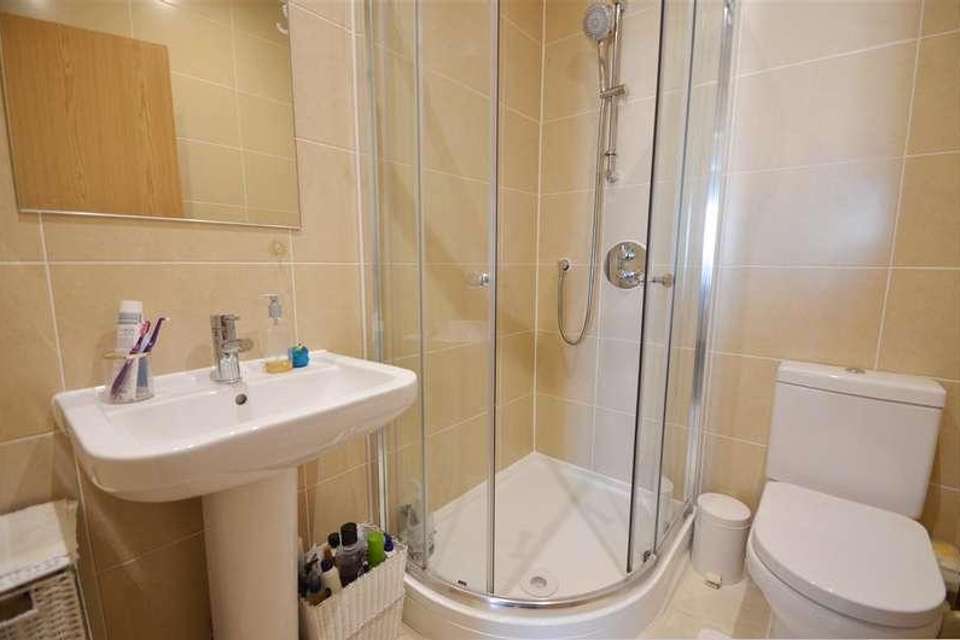2 bedroom flat for sale
Falmouth, TR11flat
bedrooms
Property photos




+3
Property description
A SUPERB TOP FLOOR APARTMENT set within this SOUGHT AFTER MODERN DEVELOPMENT which faces West offering PLEASANT OUTLOOKS TO THE FRONT AND REAR and benefiting from high ceilings giving the feel of space and light throughout.The accommodation is presented to a very high standard throughout, comprising two double bedrooms with built in wardrobes, an en suite shower room and further family bathroom. The open plan living area is light and bright and is a very social space, a door from here opens out onto the balcony which enjoys a Westerly outlook with sea views over the Princess Pavilion and onto Pennance Point. Gyllyngdune Manor originally dates back to the early 1800's and was redeveloped around 2010. The apartments are situated in a convenient and favourable location, set just back from Falmouth's seafront, a short stroll to Pendennis Castle, Castle beach and cafe, Gyllygvase Beach and cafe and onto the coastal path. The apartment is in walking distance to Falmouth's town centre which offers a myriad of independent shops and high street names, along with a great range of restaurants, bars and The Event Square. In close proximity to The Dell train station which links to Penryn, Truro and further afield onto mainline London Paddington.For those seeking a well presented, low maintenance retirement home, main residence or investment property a viewing is highly recommended.ACCOMMODATION COMPRISES Approached through the grounds, a security video phone entry system takes you into the communal hallways, stairs and passenger lift leading to the top floor. Private wooden front door provides access toENTRANCE HALL L-shaped with doors to all principal rooms, large built in double storage cupboard with coat hooks, walk in utility cupboard with space and plumbing for washing machine, wall mounted boiler and electric consumer unit, handset for entry phone system, engineered oak flooring, inset lighting.BEDROOM ONE 4.19m (13'9') x 3.02m (9'11')Maximum measurements. Double glazed sash window to the front aspect with views over to Pendennis Castle with glimpses of the water, built in double wardrobes, TV aerial point, telephone point, radiator, door to ensuiteENSUITE SHOWER ROOM Modern suite in white to comprise corner shower cubicle with integrated shower over, pedestal wash hand basin and low level flush wc, shaver socket, towel rail radiator, fully tiled walls and floor, ceiling mounted extractor, inset lighting.BEDROOM TWO 3.17m (10'5') x 3.07m (10'1')Double glazed sash window to the front aspect with views over to Pendennis Castle with glimpses of the water, built in double wardrobes, radiator, loft hatch.BATHROOM Matching modern suite in white to comprise panel enclosed bath with mixer tap and integrated shower over, wall mounted wash hand basin and concealed cistern low level flush wc, towel rail radiator, shaver socket, fully tiled walls and floor, ceiling mounted extractor fan, inset lighting.SITTING/DINING/KITCHEN 7.42m (24'4') x 4.67m (15'4')Maximum measurements. Lovely light and bright room with three double glazed sash windows and double glazed door with matching side panels leading onto balcony facing the rear aspect with sea views over Princess Pavillion and across to Pennance Point, TV aerial point, telephone point, radiator and a continuation of engineered oak flooring.The kitchen area has a selection of matching base and wall mounted units in gloss, roll edged work surfaces to two sides with tiled splashback, inset stainless steel one and a half bowl sink unit with mixer tap, inset four ring gas hob with double oven under and stainless steel extractor over, integrated fridge freezer, integrated dishwasher, continuation of engineered oak flooring, inset lighting.BALCONY 2.87m (9'5') x 1.42m (4'8')Enclosed West facing balcony with glass balustrade, wooden railing and wooden decked flooring, superb views of the sea over the Princess Pavilion and onto Pennance Point, a truly great spot to sit out, relax and enjoy.OUTSIDE COMMUNAL GARDENS Beautiful large South facing area of lawn which is enclosed by hedging and trees, bordering Gyllyngdune Gardens and enjoys sea views. Pathways lead from the parking area to the block entrances.PARKING One allocated parking space set next to the apartment block. A bike store is also available.TENURE A remainder of a 999 year lease commencing in 2010. Each of the 27 apartment owners has a share of the freehold. We understand that holiday lets, shorthold lets and domestic pets are accepted. The development is managed by Bluewater Management Limited.SERVICE CHARGE For six months from April 2023 is ?857.99.SERVICES Mains gas, water, drainage, and electricity.COUNCIL TAX Band D.
Interested in this property?
Council tax
First listed
Over a month agoFalmouth, TR11
Marketed by
Kimberley's Independent Estate Agents 29/29a Killigrew Street,Falmouth,TR11 3PNCall agent on 01326 311400
Placebuzz mortgage repayment calculator
Monthly repayment
The Est. Mortgage is for a 25 years repayment mortgage based on a 10% deposit and a 5.5% annual interest. It is only intended as a guide. Make sure you obtain accurate figures from your lender before committing to any mortgage. Your home may be repossessed if you do not keep up repayments on a mortgage.
Falmouth, TR11 - Streetview
DISCLAIMER: Property descriptions and related information displayed on this page are marketing materials provided by Kimberley's Independent Estate Agents. Placebuzz does not warrant or accept any responsibility for the accuracy or completeness of the property descriptions or related information provided here and they do not constitute property particulars. Please contact Kimberley's Independent Estate Agents for full details and further information.







