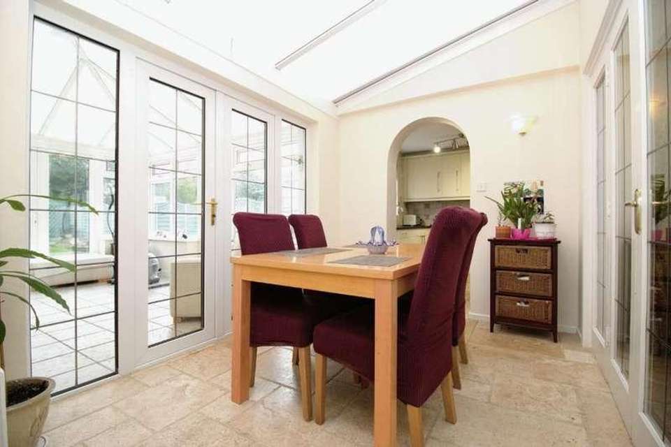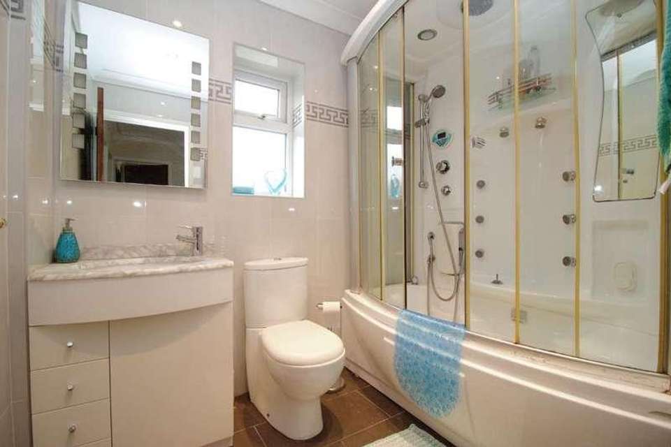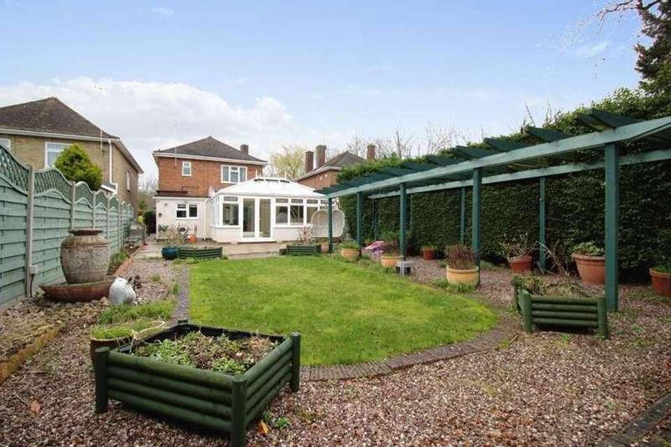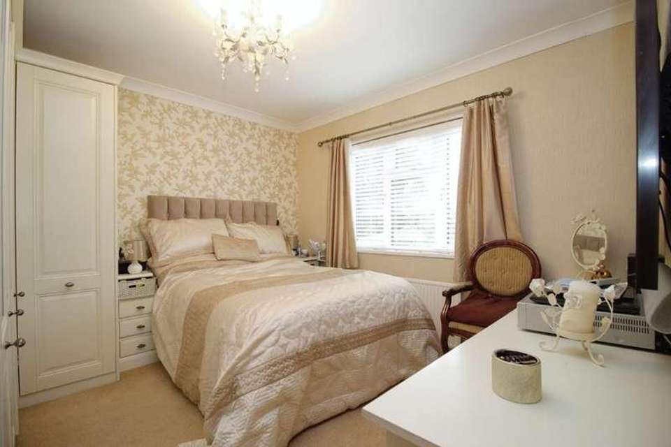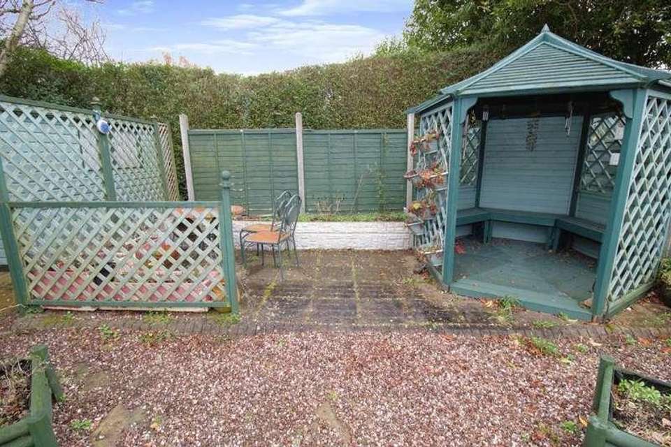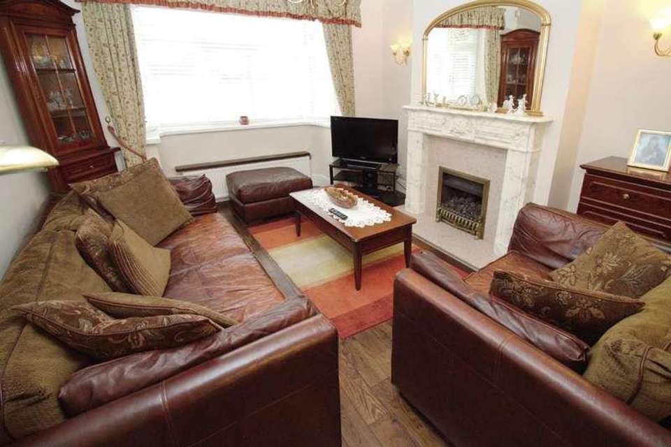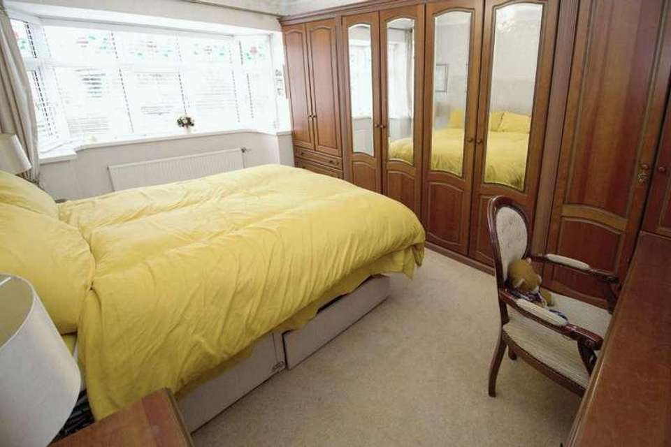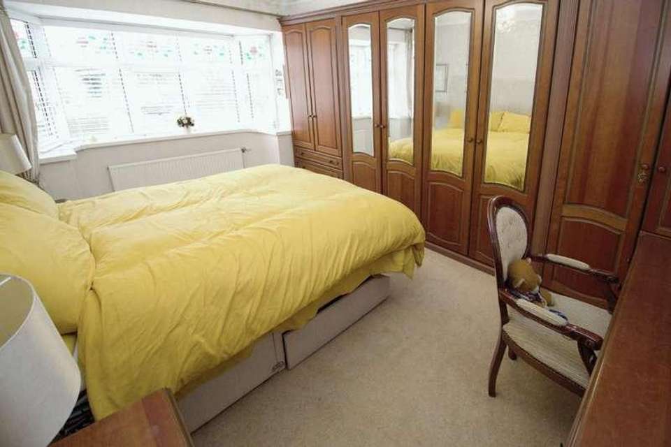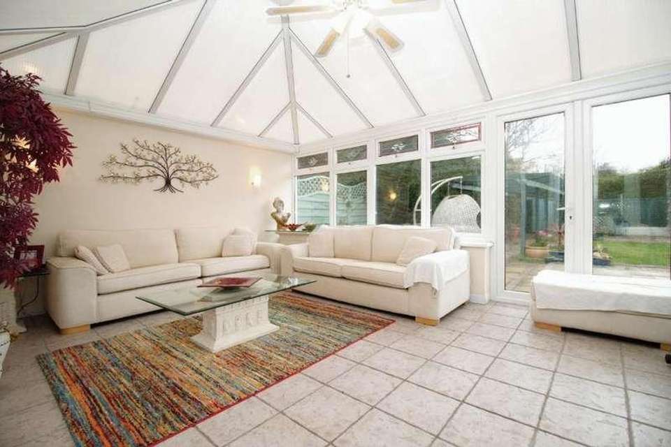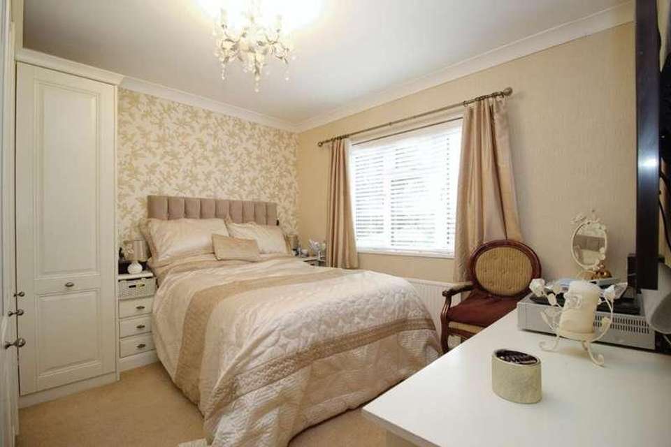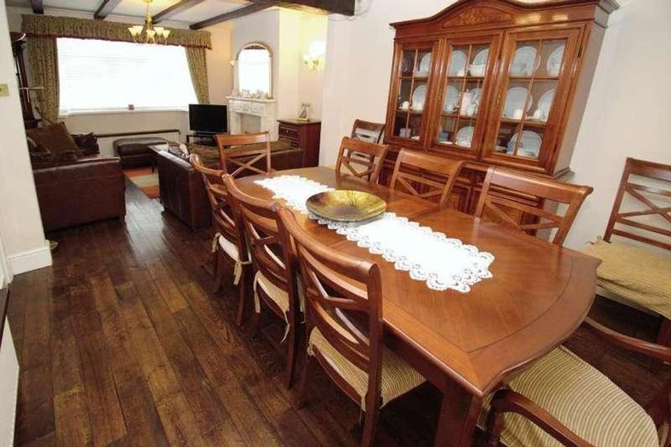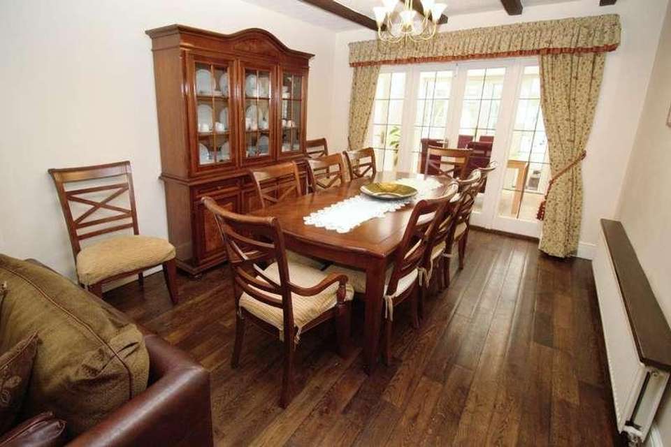3 bedroom detached house for sale
Peterborough, PE4detached house
bedrooms
Property photos
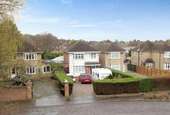
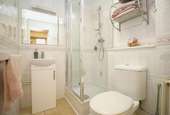
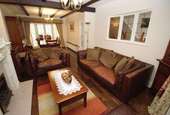
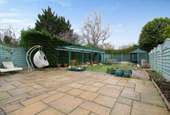
+14
Property description
THIS EXTENDED 3 BEDROOM FAMILY HOME IS SO VERSATILE AND BENEFITS FROM SOUTH FACING REAR GARDEN - Sat a lovely location close to Itter Park, Walton, Peterborough is this stunning family home that has been much loved for many years.Situated down a small cul de sac of only 3 houses is this versatile 3 bedroom detached family home that has a lovely long gravelled driveway with parking for many cars or even a caravan leading to a garage storage area and side access to the rear garden. The rear garden is south westerly facing, private and has been very well groomed with a large patio seating area perfect for basking in the summer sun while the kids play on the lawn.This family home briefly comprises a entrance hallway leading to the open living dining room where there is a bay window to the front and a 8-10 seating dining table, perfect for all those family meals. The kitchen has a lovely gas range cooker (negotiable) and is open to the breakfast room which has double doors to the dining area and double doors to the spacious conservatory while having a door to the utility room where there is a downstairs shower room and door to the Study that could be a downstairs bedroom if there was a window. To the first floor there is a family bathroom and 3 really good sized bedrooms with bedroom 1 and 2 benefiting from built in wardrobes.Viewings are essential to see the true space this family home holds.Entrance Hall14' 7'' x 6' 5'' (4.47m x 1.98m) Living Area11' 0'' x 11' 10'' (3.36m x 3.63m) plus bay windowDining Area11' 11'' x 11' 0'' (3.64m x 3.36m) Kitchen16' 9'' x 6' 11'' (5.13m x 2.12m) Breakfast Room7' 6'' x 10' 7'' (2.31m x 3.24m) Conservatory14' 0'' x 19' 2'' (4.27m x 5.85m) Utility Room6' 9'' x 7' 9'' (2.06m x 2.38m) plus recessDownstairs Shower Room5' 4'' x 5' 1'' (1.63m x 1.56m) Bedroom Four/Office12' 1'' x 8' 5'' (3.69m x 2.58m) First Floor Landing7' 4'' x 7' 5'' (2.25m x 2.28m) Bedroom One12' 4'' x 9' 4'' (3.78m x 2.86m) plus bay window and fitted wardrobesBedroom Two10' 8'' x 11' 0'' (3.26m x 3.36m) Bedroom Three9' 2'' x 7' 5'' (2.8m x 2.28m) Bathroom5' 10'' x 7' 3'' (1.8m x 2.23m) Garage Store Room
Council tax
First listed
Over a month agoPeterborough, PE4
Placebuzz mortgage repayment calculator
Monthly repayment
The Est. Mortgage is for a 25 years repayment mortgage based on a 10% deposit and a 5.5% annual interest. It is only intended as a guide. Make sure you obtain accurate figures from your lender before committing to any mortgage. Your home may be repossessed if you do not keep up repayments on a mortgage.
Peterborough, PE4 - Streetview
DISCLAIMER: Property descriptions and related information displayed on this page are marketing materials provided by Homefind Solutions Ltd. Placebuzz does not warrant or accept any responsibility for the accuracy or completeness of the property descriptions or related information provided here and they do not constitute property particulars. Please contact Homefind Solutions Ltd for full details and further information.





