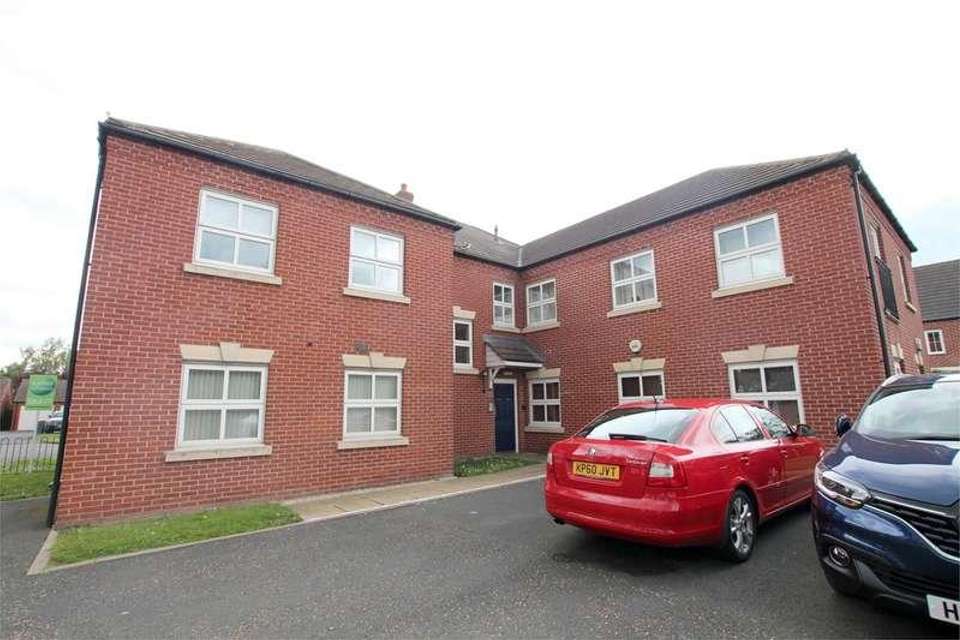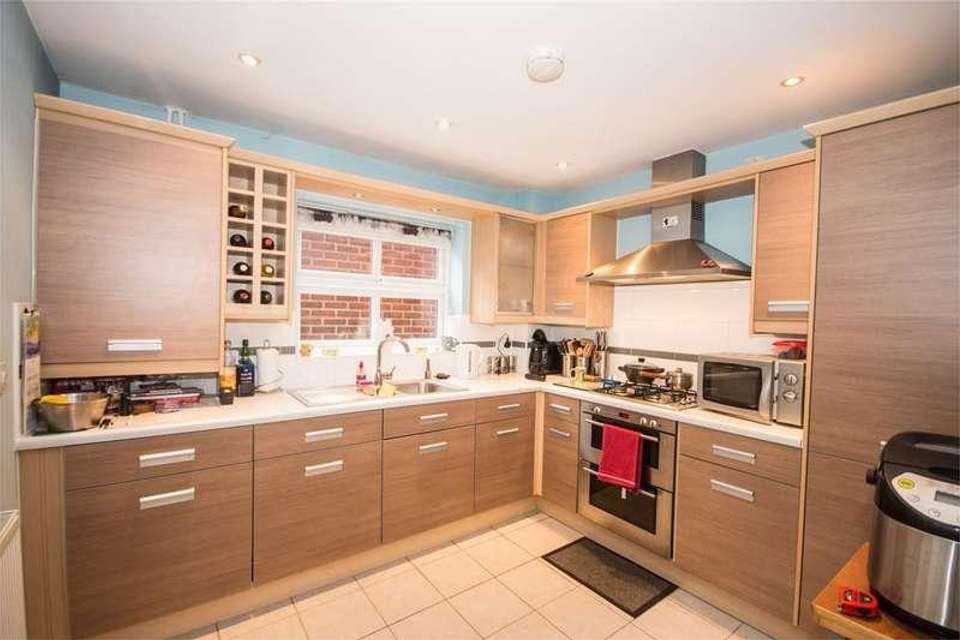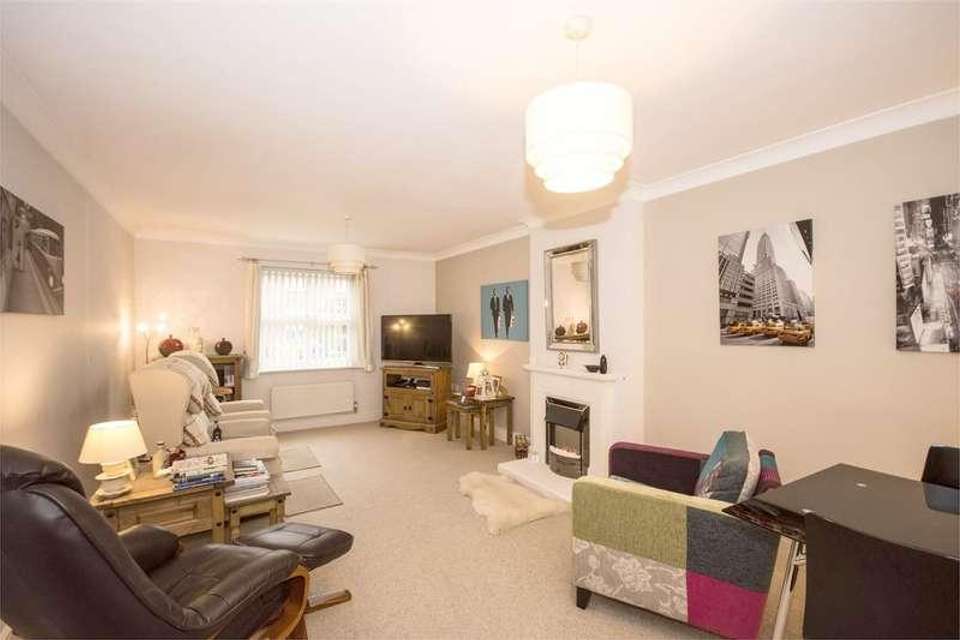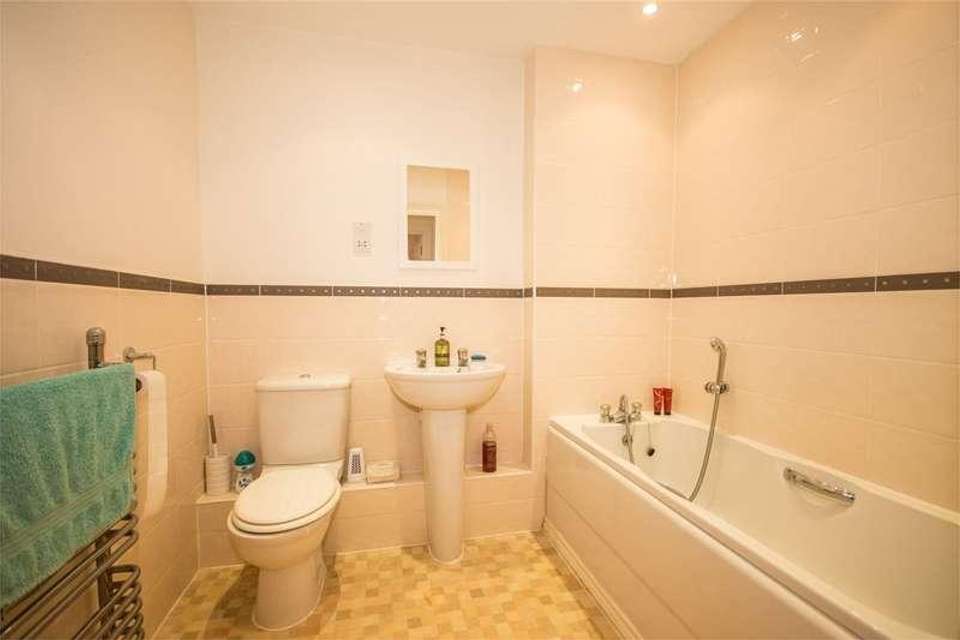2 bedroom flat for sale
Lichfield, WS13flat
bedrooms
Property photos

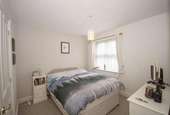
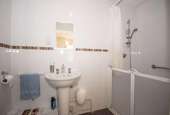
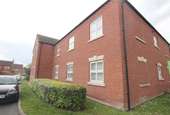
+4
Property description
Within minutes by car from central Lichfield this modern ground floor apartment is located in a very popular residential district in the village of Fradley. Within a short distance of Fradley village centre which has a range of shops and Post Office, the location is ideal for commuters with the A38 dual carriageway on the doorstep giving fast commuter access to Burton upon Trent, the Birmingham conurbation and all Midland centres. There is also easy access to the M6 Toll just south of Lichfield.SPACIOUS RECEPTION HALLwith telephone entry system, radiator, useful walk-in storage cupboard, smoke alarm, recessed ceiling spotlights and doors to further accommodation.SPACIOUS LIVING ROOM20' 4" x 11' 8" (6.20m x 3.56m) with UPVC double glazed window to side, radiator, feature fireplace housing living flame gas fire, two radiators, coved ceiling, television aerial socket, telephone point and two ceiling light points.EXCELLENT SIZED BREAKFAST KITCHEN10' x 9' 1" (3.05m x 2.77m) (inclusive of units) with UPVC double glazed window to rear, roll top work surfaces, inset stainless steel one and a half sink and drainer with mixer tap, range of fitted base storage cupboards and drawers, matching wall mounted storage cupboards incorporating wine rack, fitted gas hob with stainless steel cooker hood over, integrated oven and grill, integrated refrigerator, freezer, dishwasher and washer/dryer, tiled splashbacks, radiator, tiled flooring and recessed ceiling spotlights.BEDROOM ONE9' 8" x 9' 4" (2.95m x 2.84m) (excluding walk-in dressing area) with UPVC double glazed window to side, double fitted wardrobe, radiator, ceiling light point and door to:EN SUITE SHOWER ROOMwith white suite comprising separate double shower cubicle, W.C., pedestal wash hand basin, tiled walls, chrome heated towel rail, extractor fan, shaver socket and ceiling light point.BEDROOM TWO12' 10" (including wardrobe) x 8' 8" (3.91m (including wardrobe) x 2.64m) with UPVC double glazed window to side, double fitted wardrobe, radiator and ceiling light point.BATHROOM7' 6" x 6' 1" (2.29m x 1.85m) with white suite comprising panelled bath with shower attachment over, W.C., pedestal wash hand basin, chrome heated towel rail, part tiled walls, shaver socket, extractor fan, recessed ceiling spotlights.OUTSIDEWe are advised there is a single allocated parking space but with potential room to park two cars.LEASE TERMSOur client advises us that there are approximately 106 years left on the lease, and there is a Ground Rent payable of ?200.00 per annum and a current Service Charge of approximately ?1,600.00 per annum.COUNCIL TAXBand B.
Interested in this property?
Council tax
First listed
Over a month agoLichfield, WS13
Marketed by
Bill Tandy & Company 3 Bore Street,Lichfield,Staffordshire,WS13 6LJCall agent on 01543 419400
Placebuzz mortgage repayment calculator
Monthly repayment
The Est. Mortgage is for a 25 years repayment mortgage based on a 10% deposit and a 5.5% annual interest. It is only intended as a guide. Make sure you obtain accurate figures from your lender before committing to any mortgage. Your home may be repossessed if you do not keep up repayments on a mortgage.
Lichfield, WS13 - Streetview
DISCLAIMER: Property descriptions and related information displayed on this page are marketing materials provided by Bill Tandy & Company. Placebuzz does not warrant or accept any responsibility for the accuracy or completeness of the property descriptions or related information provided here and they do not constitute property particulars. Please contact Bill Tandy & Company for full details and further information.

