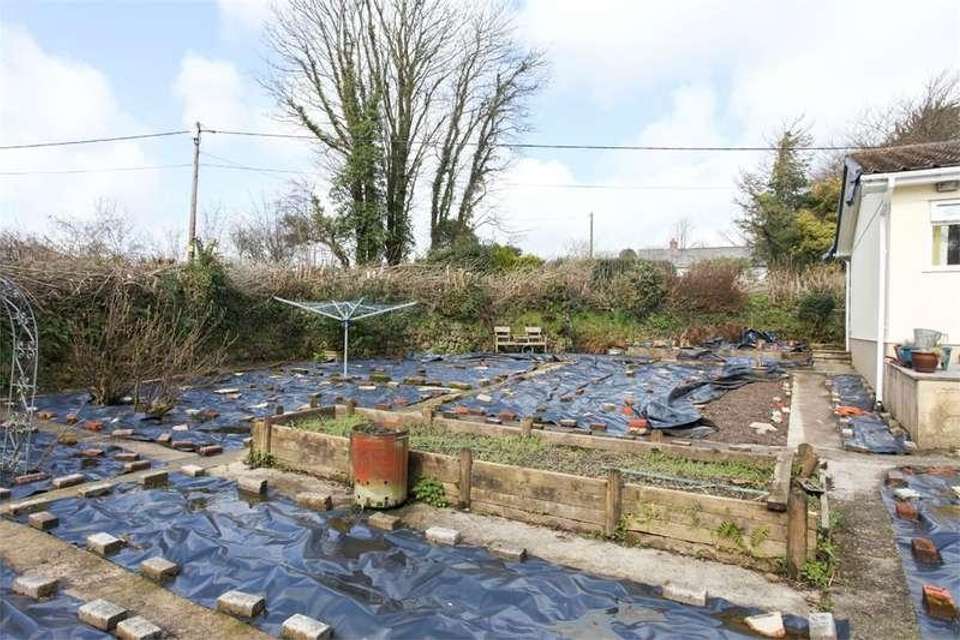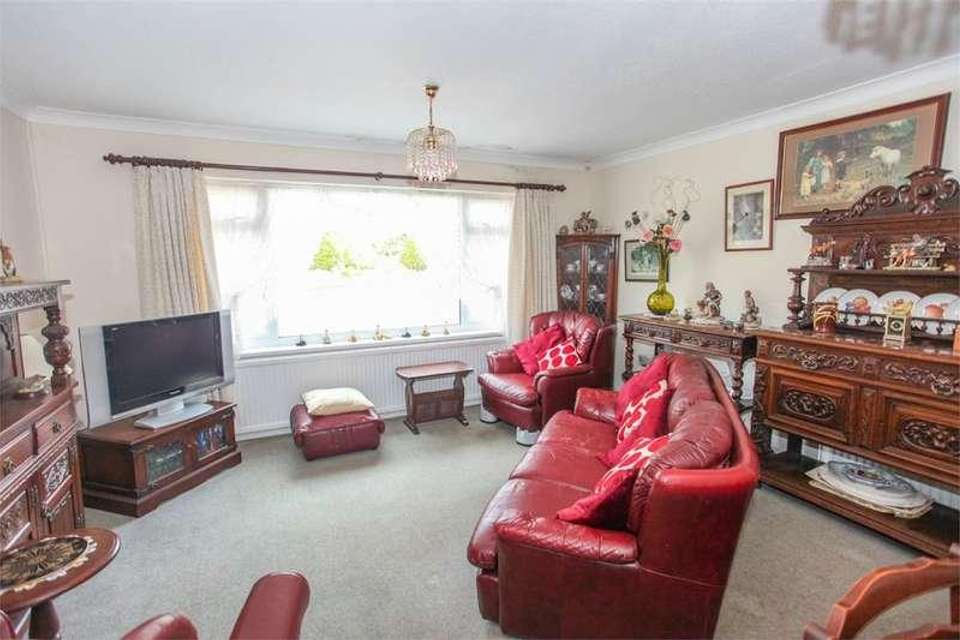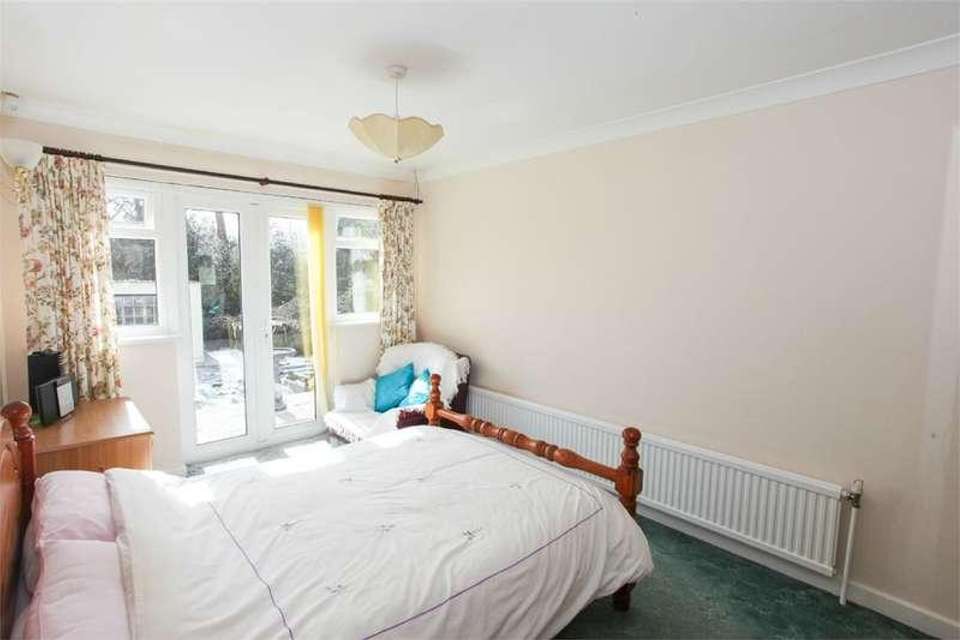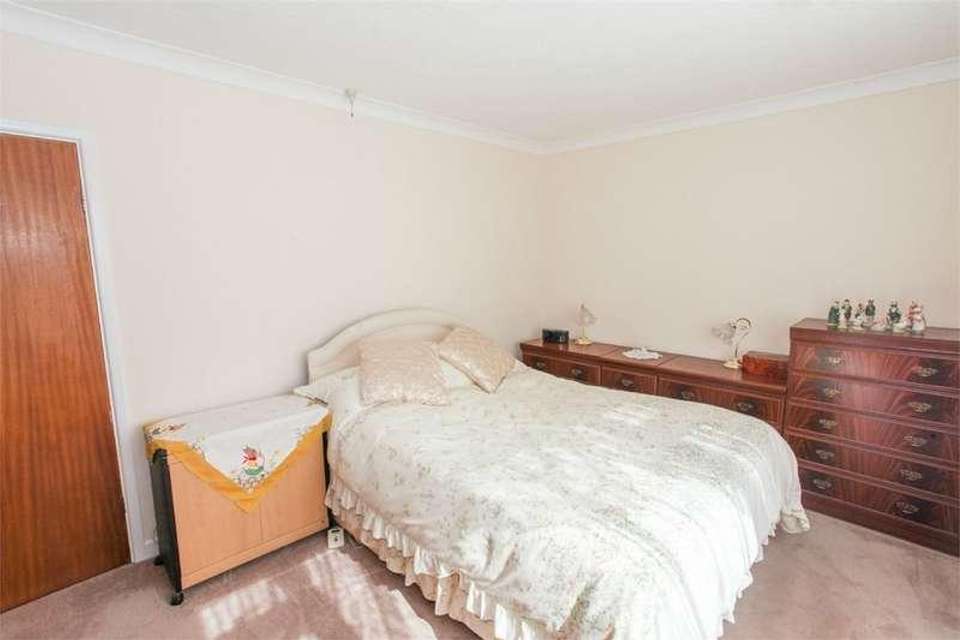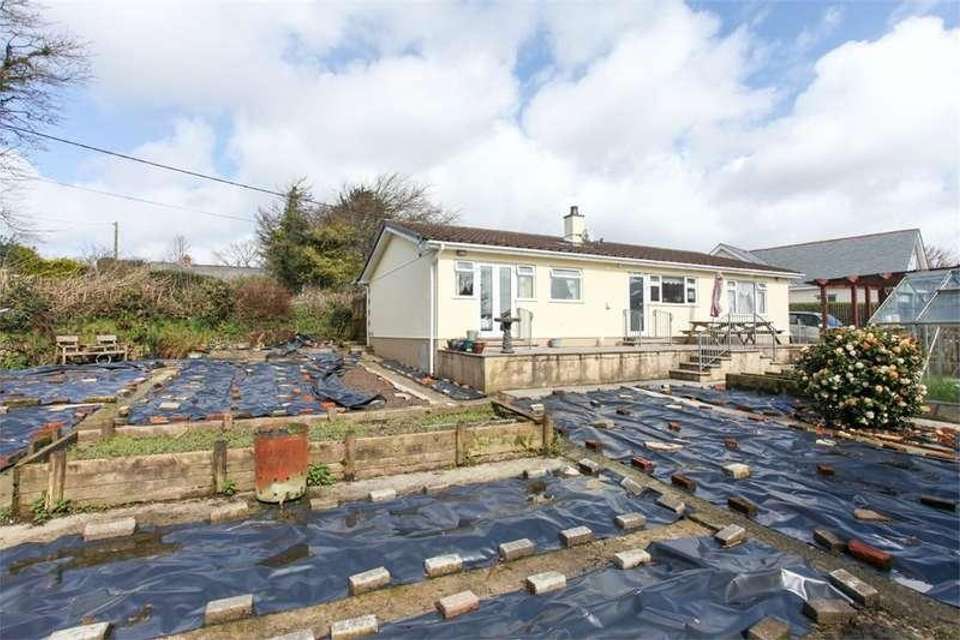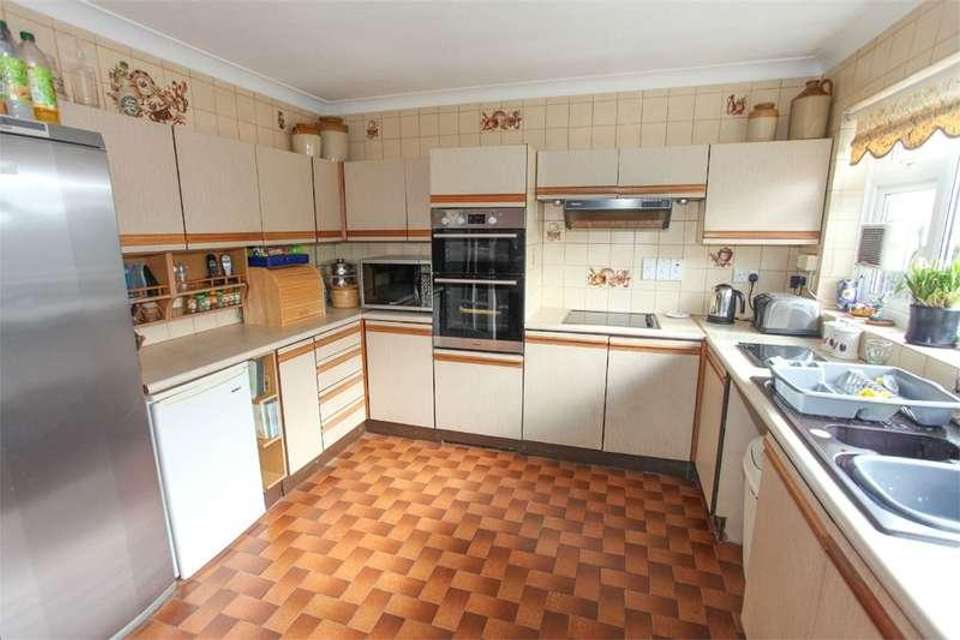4 bedroom bungalow for sale
St Austell, PL26bungalow
bedrooms
Property photos
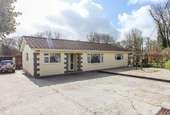
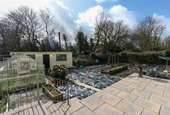
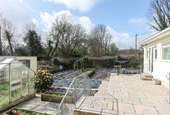
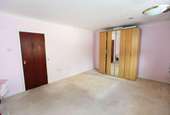
+6
Property description
A generously proportioned 4/5 bedroom bungalow occupying a quiet rural position approximately 2 miles West of St Austell town. The property enjoys a level large plot with good range of outbuildings. Briefly the accommodation comprises of Entrance hall, lounge, dining room, four bedrooms and large bathroom. Oil fired central heating and U.p.v.c. windows and doors. EPC E40.CommentsOffering a sheltered quiet and secluded position with generous garden area, bungalows of this type rarely come onto the market. Plenty of parking is also afforded and could accommodation boat and or caravan. Internally the property would benefit from a new kitchen and bathroom.Lanjeth is a quiet rural location in a small hamlet and provides easy access to the town which is a short drive away.There are a number of useful outbuilding including a double garage and large open store area which could be roofed, a further block outbuilding, greenhouse and long covered way.Entrance HallU.p.v.c. part glazed door and side screen to the hall.Lounge15' 5" x 14' 10" (4.70m x 4.52m) With large window to the front, three radiators, small paned door to the entrance hall and small paned door to the inner hall, door leading through to the kitchen.Kitchen14' 11" x 10' 11" (4.55m x 3.33m) Full glazed door and window to the rear, range of base units including a built in oven hob and extractor, tiled walls, floor mounted oil boiler. recessed storage either side, Vent Axia window mounted extractor. Bedroom 38' 11" x 8' 3" (2.72m x 2.51m) With radiator and window to the side.Bedroom 48' 11" x 8' 3" (2.72m x 2.51m) radiator and window to the front, consumer unit.Bedroom 214' 11" x 9' 11" (4.55m x 3.02m) radiator and large window to the rear.Inner HallWith alarm control.Bathroomwith a three piece suite comprising vanity unit, low level W.C. panelled bath, separate shower cubicle with mains shower., window to the rear. Radiator.Bedroom 116' 8" x 11' 10" (5.08m x 3.61m) Large window to the front, radiator.Dining Room14' 11" x 9' 5" (4.55m x 2.87m) With French doors to the rear, radiator.Garage Double garage with twin up and over doors, power and light connected.Block built outbuilding 23' x 8' 4" (7.01m x 2.54m)Open concreted area with block walls surrounding this area which could easily be roofed in. 25' 9" x 19' 4" (7.85m x 5.89m)Large covered way 52' 6" x 6' 9" (16.00m x 2.06m) GardenOutside the property is approached via a wooden remote electric gate leading to a large concrete drive area and access to the double garage. Also to the front is a paved area with central feature. This leads to the right hand side where there is a level garden area which then leads to the rear where there is a more garden and large raised patio.
Interested in this property?
Council tax
First listed
Over a month agoSt Austell, PL26
Marketed by
Liddicoat & Co 6 Vicarage Hill,St Austell,Cornwall,PL25 5PLCall agent on 01726 69933
Placebuzz mortgage repayment calculator
Monthly repayment
The Est. Mortgage is for a 25 years repayment mortgage based on a 10% deposit and a 5.5% annual interest. It is only intended as a guide. Make sure you obtain accurate figures from your lender before committing to any mortgage. Your home may be repossessed if you do not keep up repayments on a mortgage.
St Austell, PL26 - Streetview
DISCLAIMER: Property descriptions and related information displayed on this page are marketing materials provided by Liddicoat & Co. Placebuzz does not warrant or accept any responsibility for the accuracy or completeness of the property descriptions or related information provided here and they do not constitute property particulars. Please contact Liddicoat & Co for full details and further information.





