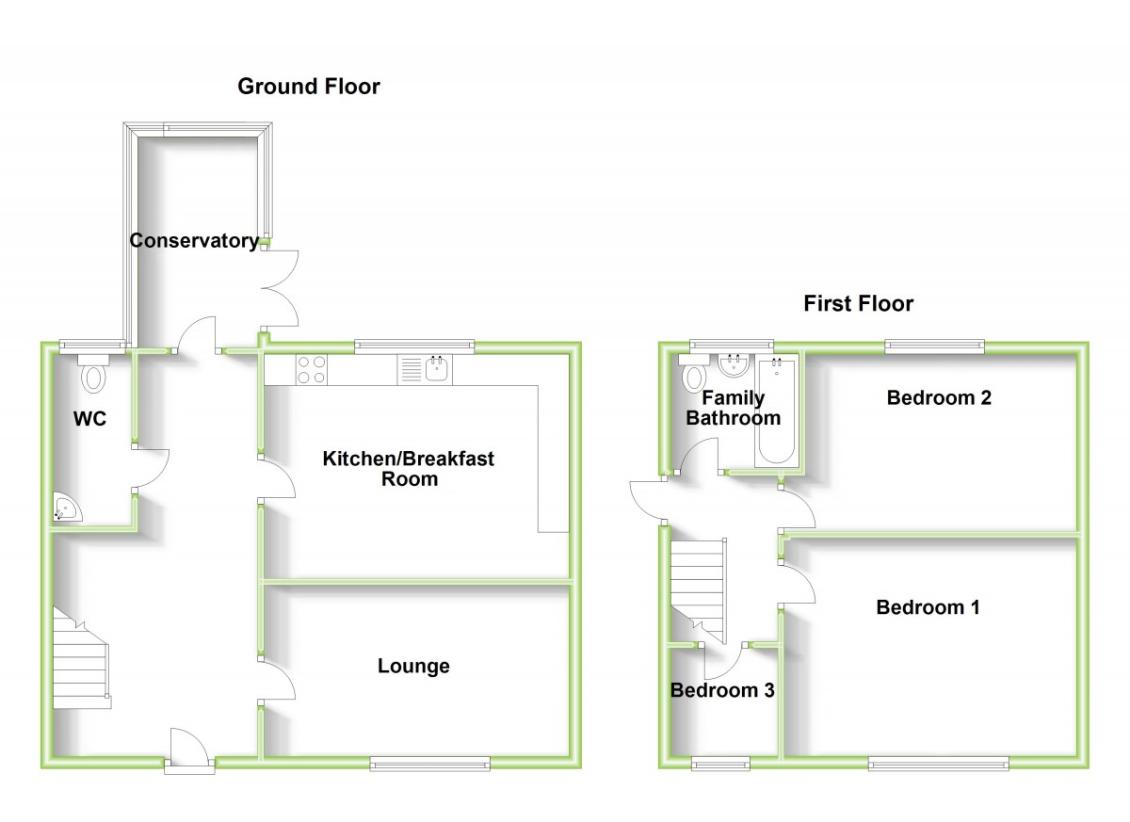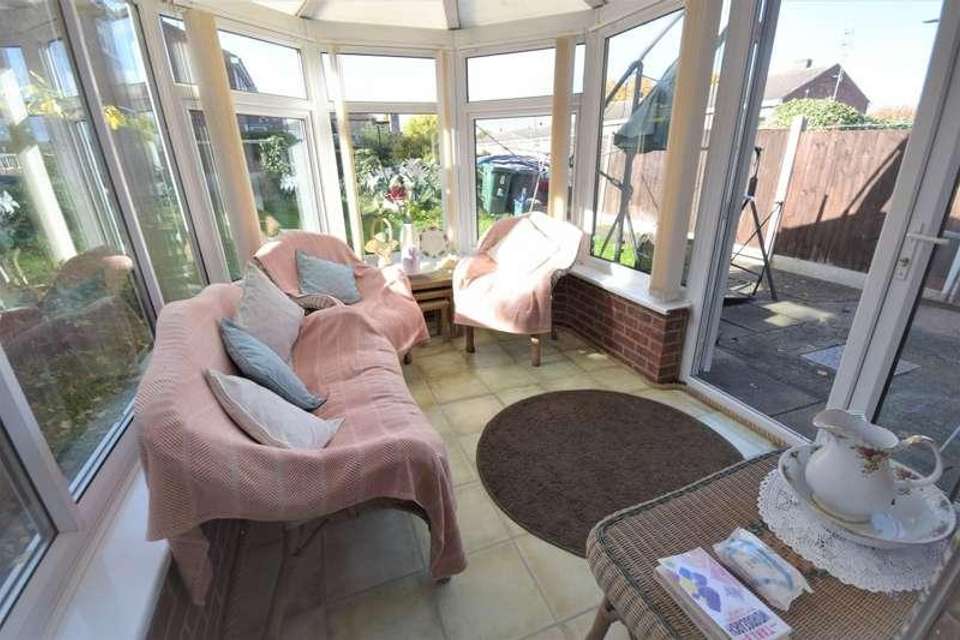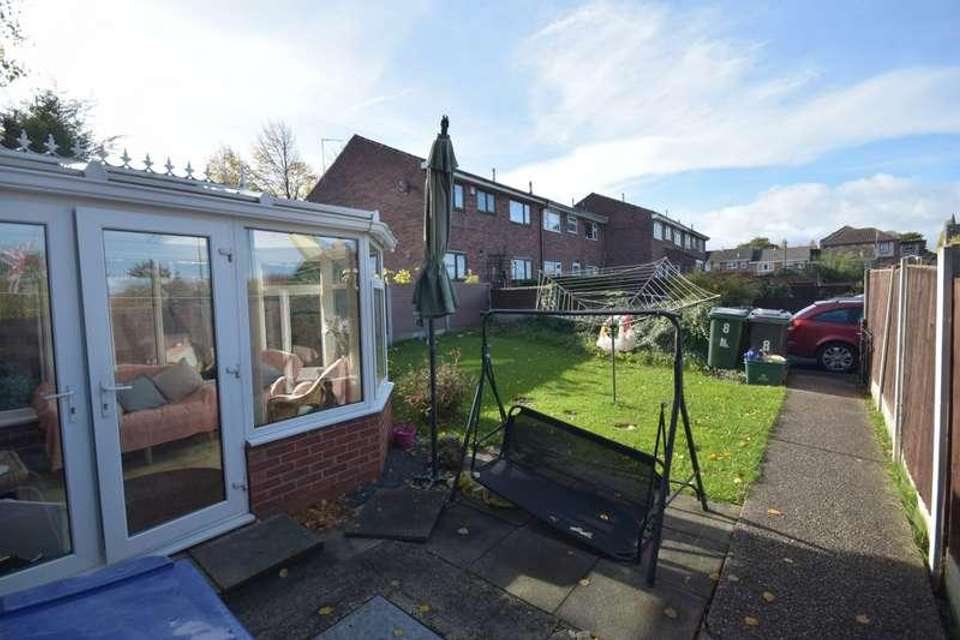3 bedroom end of terrace house for sale
Denby Main Doncaster, DN12terraced house
bedrooms

Property photos




+11
Property description
HallwayWall mounted radiator, stairs rising to first floor landing, door leading to....Lounge 15'11 x 10.06 (4.60m x 3.06m)The focal point of this room is a coal effect fire. Wall mounted radiator, double glazed window to front aspect, TV Point.Kitchen Breakfast Room 11'06 x 10'09 (3.37m x 3.07m)A range of base mounted units with squared work tops over, stainless steel sink and drainer with mixer taps over, free standing cooking appliance, space and plumbing for a washing machine and dryer, tiled splash backs, cupboard housing upright fridge freezer, matching eye level fitted units, wall mounted radiator, double glazed window to rear aspect.Conservatory 11'02 x 8'05 (3.35m x 2.45m)Dwarf wall with mantle over, double glazed windows to side and rear aspect, double glazed front door leading to patio and rear garden, poly carbonate roof.Down Stairs CloakroomWhite suite comprising of low level WC, wash hand basin, obscure double glazed window to rear aspect.LandingBuilt in storage unit, loft access, door leading to....Bedroom 1 12'10 x 10'07 (3.68m x 3.06m)Wall mounted radiator, double glazed window to front aspectBedroom 2 15'06 x 8'07 ( 2.45m x 1.83m )Wall mounted radiator, fitted wardrobes, double glazed window to rear aspect.Bedroom 3 8'06 x 6'03 (2.45m x 1.83m)Wall mounted radiator, built in storage, double glazed window to front aspect.Family BathroomWhite suite comprising of panel enclosed bath, wall mounted shower, pedestal wash hand basin, low level WC, fully tiled to 2 walls, obscure double glazed window to rear aspect.OutsideFront....... Mainly laid to lawn and enclosed by fencing with a central path leading to double glazed front door and storm porch.Rear.......Mainly laid to lawn, enclosed by timber panel fencing, pathway leading to rear access.Council Tax Band AEstate Agents NotesWith approximate measurements, these particulars have been prepared in good faith by the selling agent in conjunction with the vendor(s) with the intention of providing a fair and accurate guide to the property. However, they do not constitute or form part of an offer or contract, nor may they be regarded as representations. All interested parties must themselves verify their accuracy. No tests or checks have been carried out in respect of heating, plumbing, electrical installations or any type of appliances which may be included.
Interested in this property?
Council tax
First listed
Over a month agoDenby Main Doncaster, DN12
Marketed by
Murdochs 1 Station Road,Stansted,CM24 8BECall agent on 0127 981 3318
Placebuzz mortgage repayment calculator
Monthly repayment
The Est. Mortgage is for a 25 years repayment mortgage based on a 10% deposit and a 5.5% annual interest. It is only intended as a guide. Make sure you obtain accurate figures from your lender before committing to any mortgage. Your home may be repossessed if you do not keep up repayments on a mortgage.
Denby Main Doncaster, DN12 - Streetview
DISCLAIMER: Property descriptions and related information displayed on this page are marketing materials provided by Murdochs. Placebuzz does not warrant or accept any responsibility for the accuracy or completeness of the property descriptions or related information provided here and they do not constitute property particulars. Please contact Murdochs for full details and further information.















