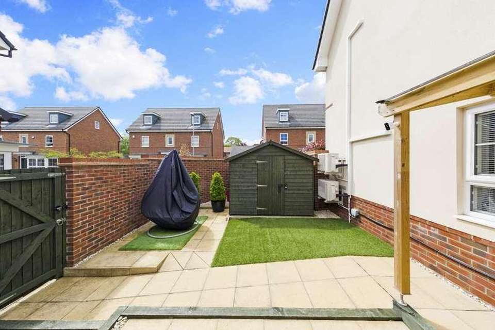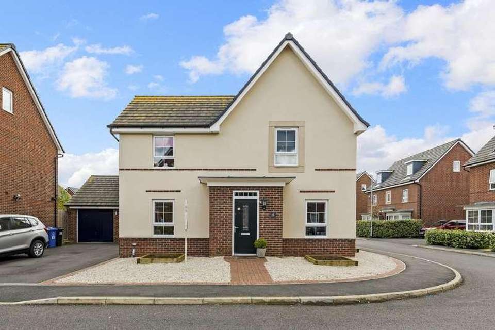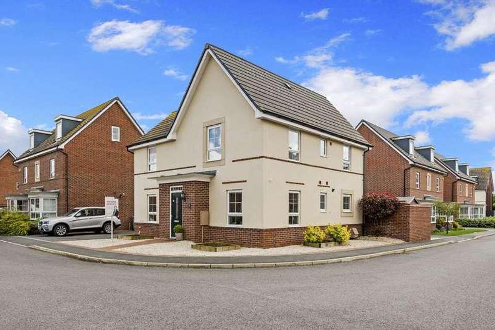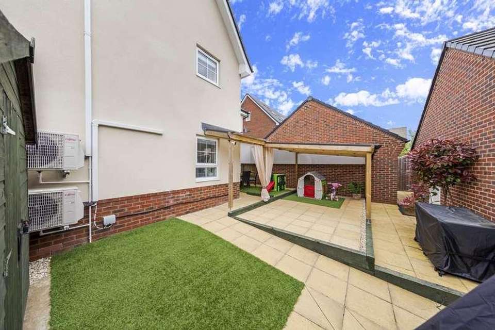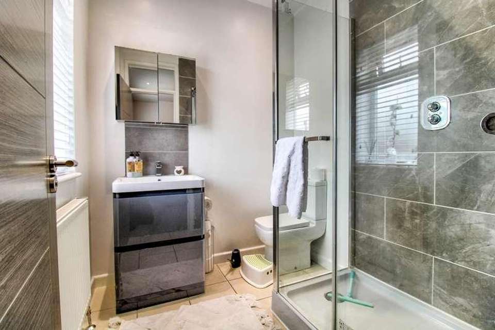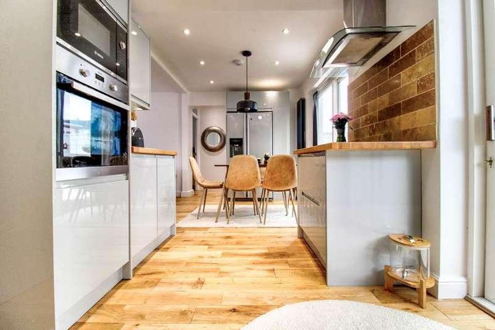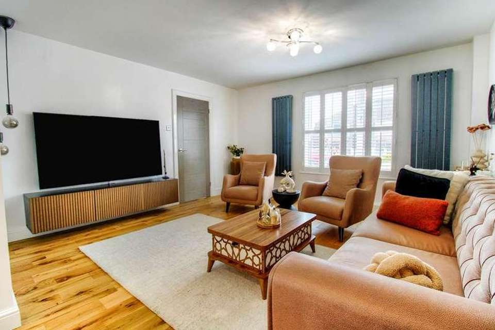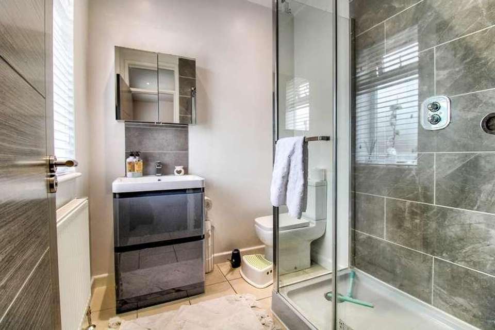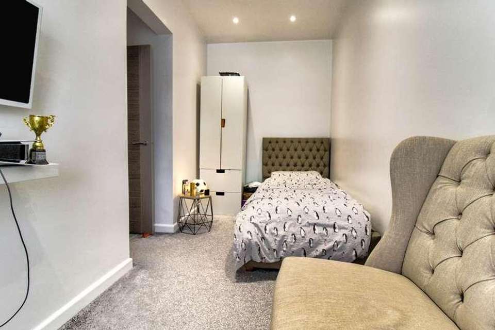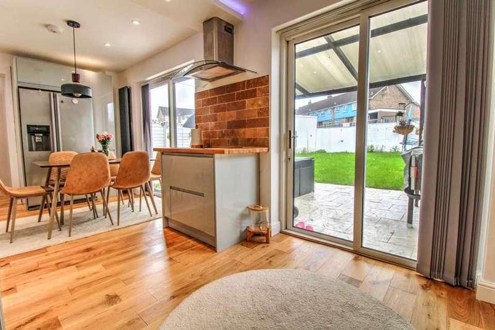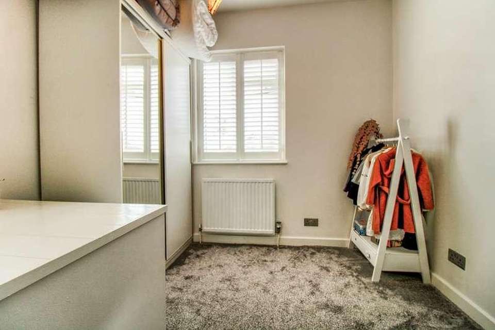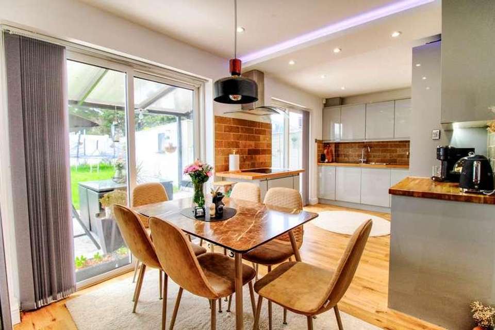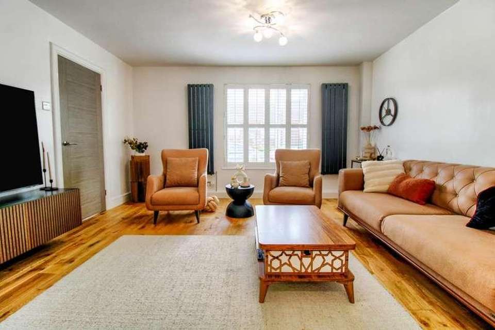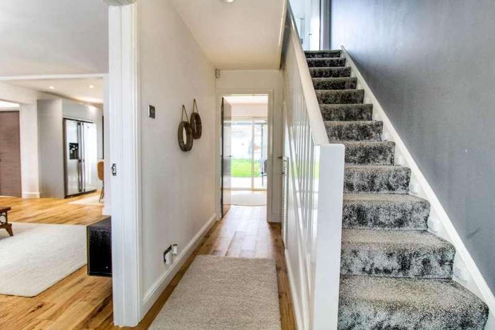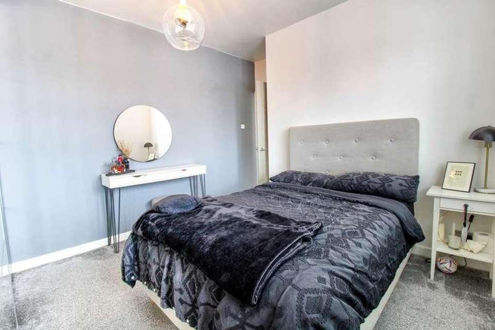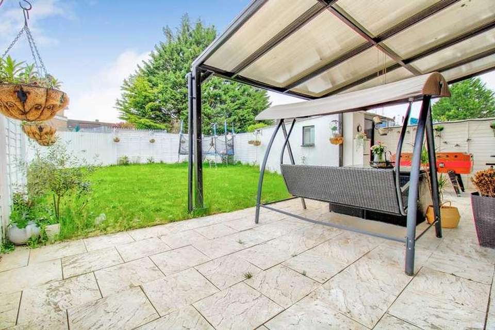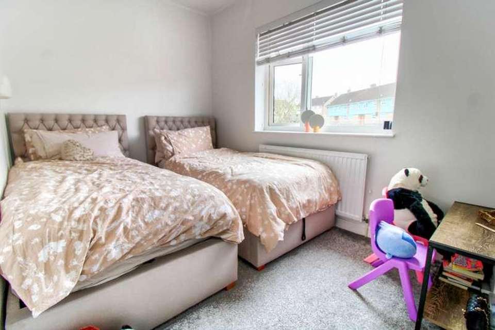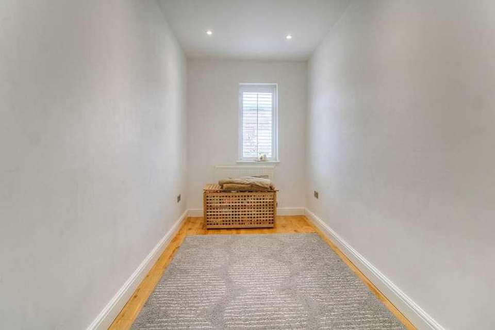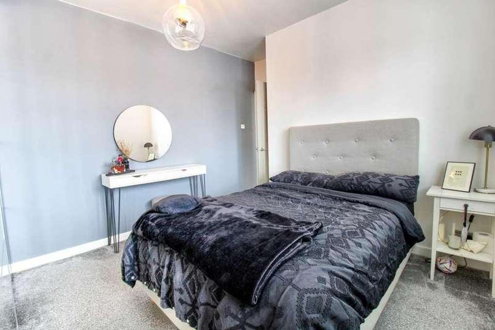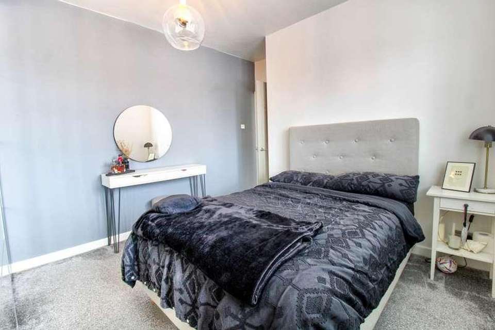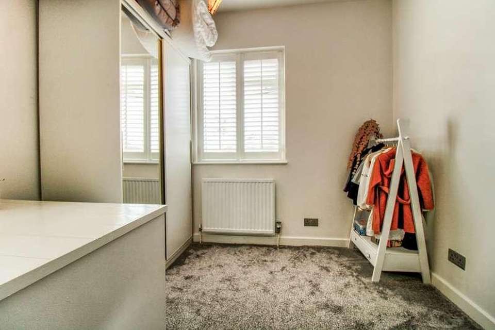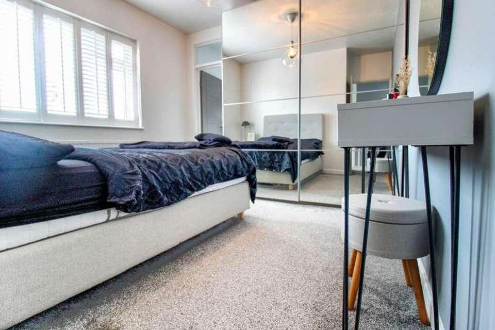5 bedroom end of terrace house for sale
St. Austell, PL25terraced house
bedrooms
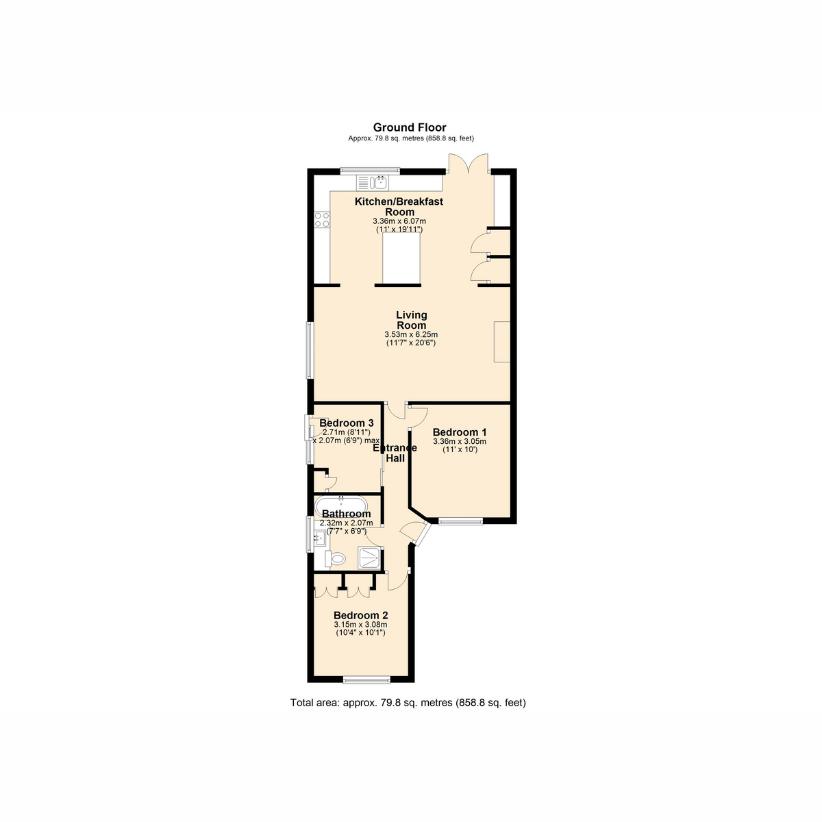
Property photos

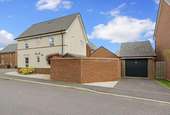
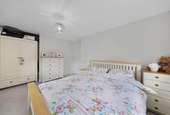
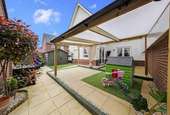
+26
Property description
This property must be viewed to appreciate the quality of the finishes throughout. No expense has been spared and the finished product is both classy and well executed, creating a gorgeous family home that is ready to move in to. The property offers a welcoming approach, set back from the road with a large paved driveway for multiple vehicles, leading to the entrance. Once inside you are greeted with an inviting entrance hall that is spacious and enjoys solid engineered oak floors, leading into both the lounge and the kitchen diner. The lounge also boasts the same oak floors, along with newly fitted full height window shutters, wall mounted radiators and measures a generous (13'6 x 13'2). A sophisticated living room, bathed in natural light, that offers the perfect space to relax and enjoy family time. The lounge then opens up in to the centre piece of the property, the superb kitchen diner. Measuring an impressive (20'5 x 13'8 ft.), this stunning kitchen diner boasts a variety of integrated appliances, wall and base units and offers more than enough space to cook, dine and entertain. The house flows beautifully, with the open plan arrangement working perfectly for families along with the high specification finishes throughout. The current owners have built a two storey side extension on to the house which has added an additional reception room/5th bedroom as well as a large shower room on the ground floor. A versatile house that could benefit families with an elderly parent or teenager who requires their own living space. On the first floor, you will find 4 well-proportioned, beautifully presented bedrooms that all enjoy plenty of natural light. The master bedroom boasts a contemporary en-suite shower that comprises large double shower cubicle, wash hand basin and low level WC. The extended first floor also benefits from an attractive, modern 3 piece suite family bathroom, recently refurbished to a high standard with bathtub and shower overhead, wash hand basin and low level WC. On the first floor, you will also find access to the loft space which has been boarded and insulated. Outside the property benefits from a generous rear garden, mostly laid to lawn with a large patio area perfect for those Summer BBQs. There is also an outbuilding, very useful for storage and the garden is enclosed by stone wall and wooden fencing. This four/five bedroom family home is situated on a quiet residential road in Brislington, the property enjoys great transport links into the City Centre via Bath Road and offers easy access to the City beyond via the Ring Road. The property is also close to the nearby local shops along Broomhill Road and the popular retail parks which offer a wide range of shops, food outlets and leisure facilities. Lounge: 13'5" x 13'1" (4.11m x 4.01m) Kitchen Diner: 20'4" x 13'8" (6.22m x 4.17m) Reception Room/Bedroom 5: 13'1" x 8'11" (4.01m x 2.72m) Downstairs Shower Room: 7'6" x 6'3" (2.31m x 1.93m) Master Bedroom: 12'0" x 11'1" (3.68m x 3.38m) Bedroom: 11'8" x 8'4" (3.58m x 2.54m) Bedroom: 9'8" x 9'6" (2.97m x 2.90m) Bedroom: 15'3" x 6'5" (4.67m x 1.96m) Disclaimer: DISCLAIMER: Whilst these particulars are believed to be correct and are given in good faith, they are not warranted, and any interested parties must satisfy themselves by inspection, or otherwise, as to the correctness of each of them. These particulars do not constitute an offer or contract or part thereof and areas, measurements and distances are given as a guide only. Photographs depict only certain parts of the property. Nothing within the particulars shall be deemed to be a statement as to the structural condition, nor the working order of services and appliances.
Interested in this property?
Council tax
First listed
2 weeks agoSt. Austell, PL25
Marketed by
The Property Experts 13 Hanover Square,Mayfair,London,W1S 1HTCall agent on 0203 819 7997
Placebuzz mortgage repayment calculator
Monthly repayment
The Est. Mortgage is for a 25 years repayment mortgage based on a 10% deposit and a 5.5% annual interest. It is only intended as a guide. Make sure you obtain accurate figures from your lender before committing to any mortgage. Your home may be repossessed if you do not keep up repayments on a mortgage.
St. Austell, PL25 - Streetview
DISCLAIMER: Property descriptions and related information displayed on this page are marketing materials provided by The Property Experts. Placebuzz does not warrant or accept any responsibility for the accuracy or completeness of the property descriptions or related information provided here and they do not constitute property particulars. Please contact The Property Experts for full details and further information.





