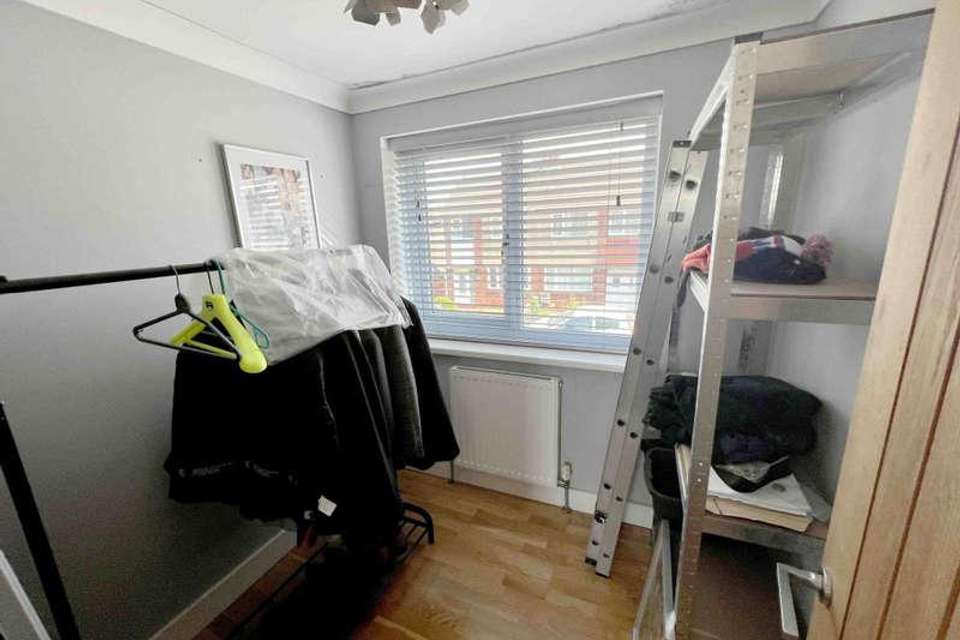3 bedroom semi-detached house for sale
Swansea, SA5semi-detached house
bedrooms
Property photos




+6
Property description
Key Features - Driveway for multiple carsGarage (larger than average)Modern kitchen3 BedroomsFirst floor bathroomRooms & MeasurementsApproach - Driveway leads to front of garage, access to the rear and frontage with double glazed door to entrance hallwayEntrance Hallway - Wooden flooring, double glazed window to the side and arch to loungeLounge - 4.986 into alcove x 3.869Wooden flooring, double glazed window and two alcoves. Coving to ceiling, spotlights and stairs to first floor landing. Door to kitchenKitchen / Diner - 4.965 x 2.738Fitted with a range of wall and base units with roll top work surfaces over incorporating a stainless steel sink unit with drainer and mixer tap over. Fitted oven, hob and hood, integral fridge and freezer. Space for washing machine. Tiled flooring and walls, radiator, coving to ceiling and spotlights. Double glazed window and French doors to rear garden.First Floor Landing - Double glazed window, loft access, spotlights and doors to bedrooms and bathroomBedroom 1 - 2.918 x 2.814 to front of wardrobesDOuble glazed window, radiator, coving to ceiling and spotlights. Fitted mirrored wardrobes with sliding doorsBedroom 2 - 3.157 x 3.124Double glazed window, radiator, coving to ceiling and spotlightsBedroom 3 - 1.985 x 1.836Double glazed window, radiator, coving to ceiling and laminate flooringBathroom -Fitted with a low level flush W.C., vanity style wash hand basin and tiled double shower cubicle. tiled flooring and walls, heated towel rail and spotlights Rear Garden - Enclosed rear garden with patio area leading to lawned area, gate to side and access to garageThese particulars are intended to give a fair description of the property but their accuracy cannot be guaranteed, and they do not constitute an offer of contract. Intending purchasers must rely on their own inspection of the property. None of the above appliances / services have been tested by ourselves. We recommend purchasers arrange for a qualified person to check all appliances / services before legal commitment. Also Some information has been gathered from 3rd parties and we are not responsible for their accuracy.
Interested in this property?
Council tax
First listed
Over a month agoSwansea, SA5
Marketed by
SA Property Sales 89 High Street,Gorseinon,,Swansea,SA4 4BLCall agent on 01792 893000
Placebuzz mortgage repayment calculator
Monthly repayment
The Est. Mortgage is for a 25 years repayment mortgage based on a 10% deposit and a 5.5% annual interest. It is only intended as a guide. Make sure you obtain accurate figures from your lender before committing to any mortgage. Your home may be repossessed if you do not keep up repayments on a mortgage.
Swansea, SA5 - Streetview
DISCLAIMER: Property descriptions and related information displayed on this page are marketing materials provided by SA Property Sales. Placebuzz does not warrant or accept any responsibility for the accuracy or completeness of the property descriptions or related information provided here and they do not constitute property particulars. Please contact SA Property Sales for full details and further information.










