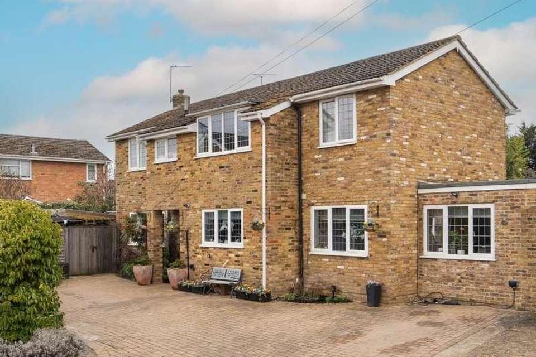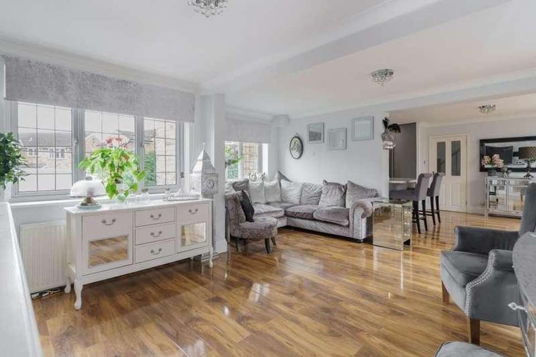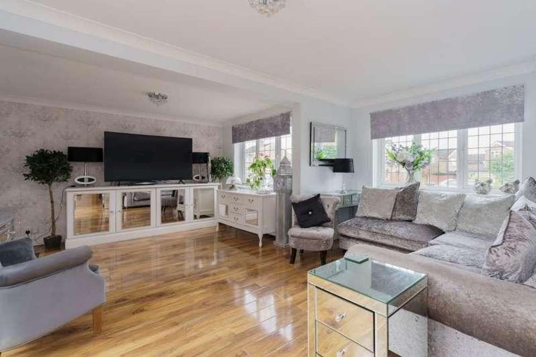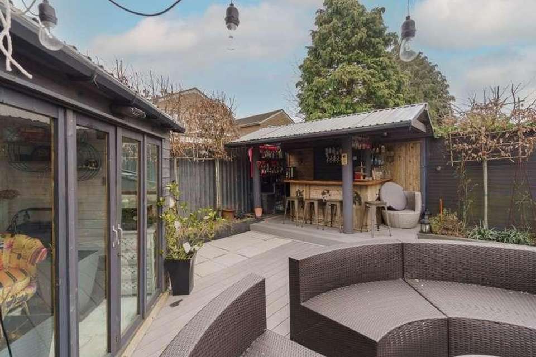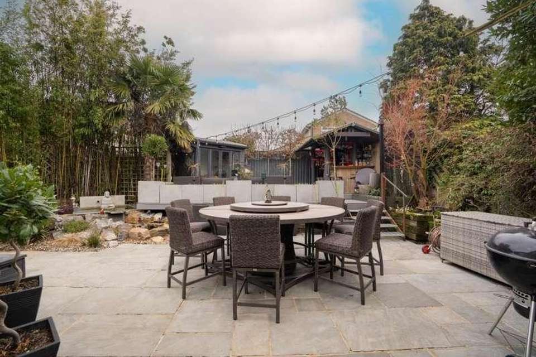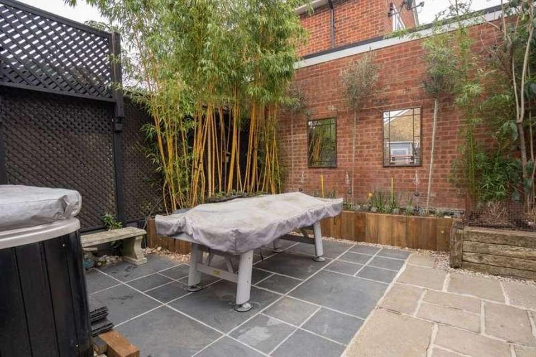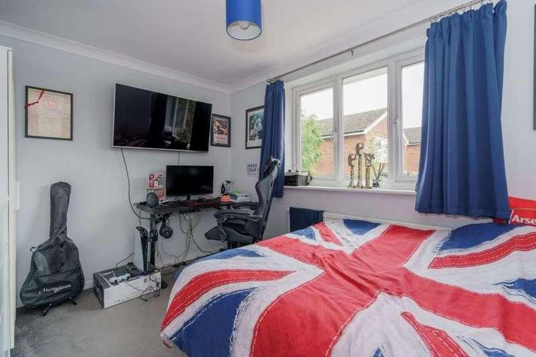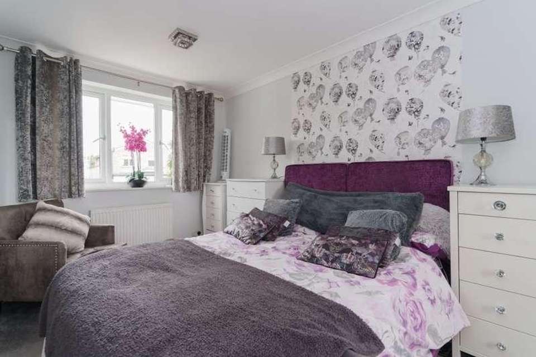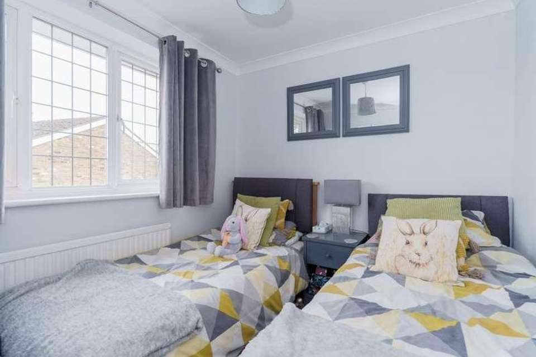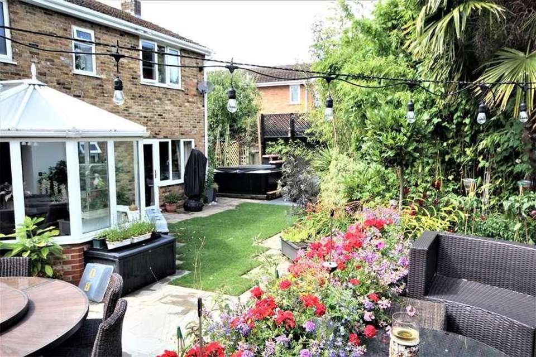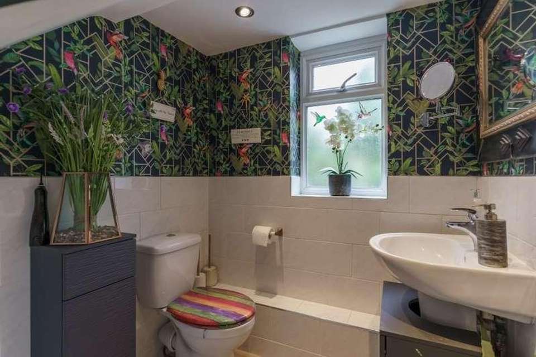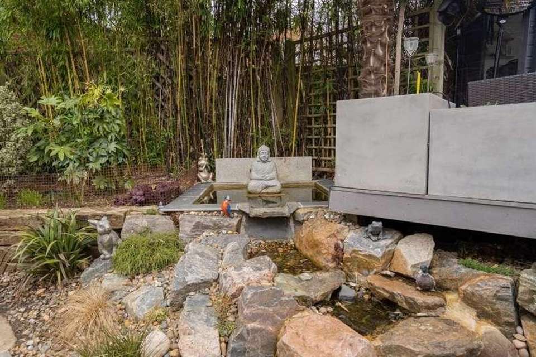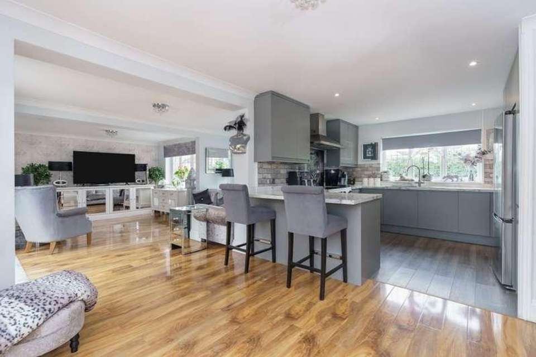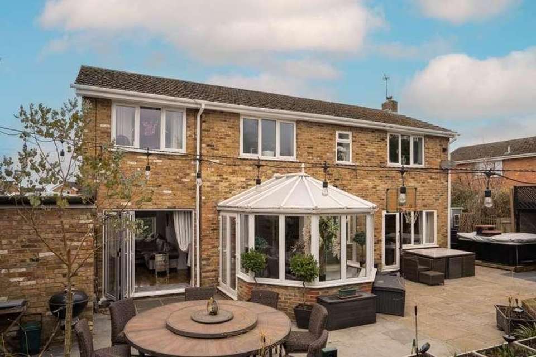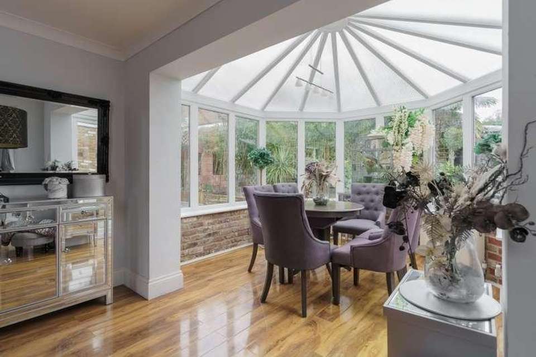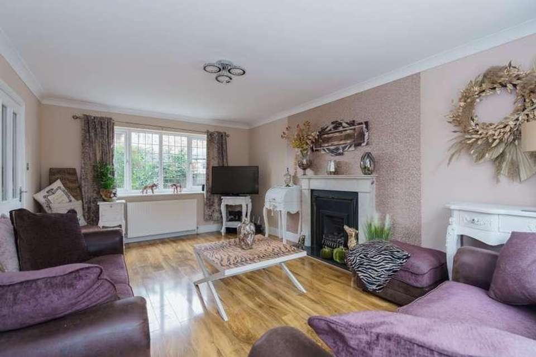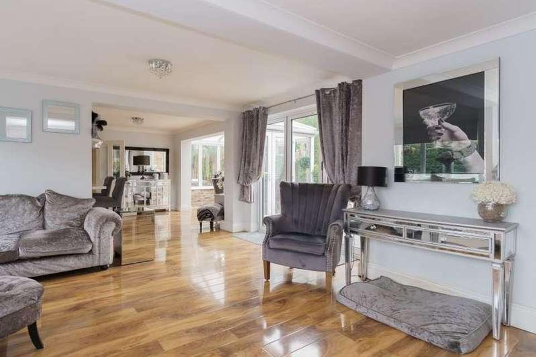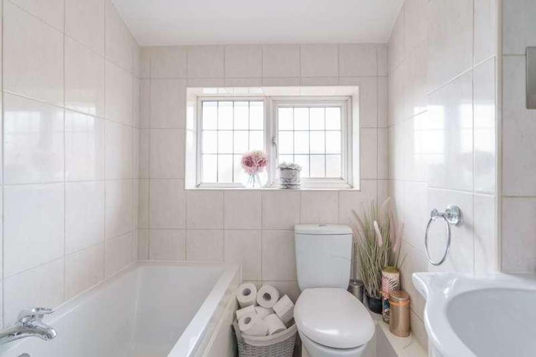4 bedroom detached house for sale
Chalfont St Peter, SL9detached house
bedrooms
Property photos

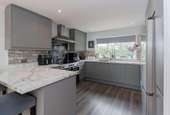


+19
Property description
Rodgers Estate Agents are delighted to present to the market this wonderful link detached property, tucked away at the end of a cul de sac. This fine property, with its attractive stock brick faade, offers the perfect balance of living and bedroom accommodation. The accommodation on the ground floor comprises an entrance hall, cloakroom, sitting room, open plan kitchen/family/breakfast room, conservatory and a utility room. On the first floor there are four bedrooms and two bathrooms. Further features include gas central heating, double glazing, off street parking for several cars and an easy to maintain rear garden. The property is well located being within easy walking distance of Robertswood School and the village centre with all its amenities.Entrance HallModern UPVC door with semi circular opaque double glazed window. High gloss quality laminate flooring. Cupboard housing gas and electric meters and electric consumer unit. Coved ceiling. Radiator with ornate cover. Return staircase leading to first floor and landing. Sitting Room17' 0" x 11' 9" (5.18m x 3.58m) A double aspect room with double glazed leaded light window overlooking front aspect and a double glazed window over looking rear aspect. Feature marble fireplace with granite hearth and stone inset, with a gas coal effect fire. High gloss quality laminate flooring. Coved ceiling. Radiator. Casement door with double glazed glass insets leading to the rear garden. CloakroomHalf tiled with a modern white suite incorporating WC and wash hand basin. Under stairs cupboard. Tiled floor with under floor heating. Downlighters. Opaque double glazed window overlooking rear aspect. Family/Kitchen/Breakfast Room 29' 10" max x 20' 0" max (9.09m x 6.10m) A stunning open plan room with high gloss quality laminate flooring. The family area is a double aspect area with leaded light double glazed windows overlooking the front aspect, and bi-folding double glazed door leading to rear garden. The kitchen is well fitted with wall and base units with granite effect work surfaces with splash backs. Sink unit with mixer tap and drainer. Fitted five ring electric Rangemaster stove with extractor hood over. Fitted dishwasher. Space for American style fridge/freezer. Breakfast counter. Downlighters. Coved ceiling. Leaded light double glazed window overlooking front aspect. Conservatory10' 0" x 9' 0" (3.05m x 2.74m) High gloss quality laminate flooring. Double glazed windows overlooking the rear aspect. Radiator. Double casement doors, with double glazed clear glass insets, leading to the rear garden. Utility Room9' 0" x 8' 9" (2.74m x 2.67m) Storage cupboards. Plumbed for washing machine. Space for dryer. LandingHalf galleried with a double glazed window overlooking rear aspect. Coved ceiling. Dimmer switch. Bedroom 116' 4" x 13' 6" (4.98m x 4.11m) Double aspect room with leaded light double glazed window overlooking front aspect and double glazed window overlooking rear aspect. Coved ceiling. Downlighters. Access to loft space. Two radiators. Bedroom 212' 0" x 9' 0" (3.66m x 2.74m) Coved ceiling. Radiator. Double glazed window overlooking rear aspect. Bedroom 311' 0" x 8' 1" (3.35m x 2.46m) Coved ceiling. Radiator. Double glazed leaded light window overlooking front aspect. Bedroom 49' 0" x 8' 0" (2.74m x 2.44m) Airing cupboard. Radiator. Double glazed leaded light window overlooking front aspect. Bathroom 1Fully tiled with a modern white suite incorporating a free standing bath with mixer tap and hand held microphone shower attachment., WC, wash hand basin with mixer tap, and walk in shower. Tiled floor. Heated chrome towel rail. Downlighters. Large storage cupboard with mirrored front. Double glazed opaque leaded light window overlooking rear aspect. Bathroom 2Fully tiled with a white suite incorporating bath with mixer tap, WC, wash hand basin with cupboards under, and walk in shower. Expel air. Shavers point. Heated chrome towel rail. Opaque leaded light double glazed window overlooking front aspect. Rear GardenEasy to maintain terraced rear garden which has been tastefully landscaped with large paving stones, and area of lawn bordered with mature shrubbery and rockeries, tall bamboo, and raised flower beds with wooden railway sleeper borders, and wooden fence boundaries. There is a feature pond with waterfall. This space lends itself well to outdoor entertaining and family BBQs, with a wooden summer house (7'0 x 6'0) and an outside bar. There is more space to the side which houses a jacuzzi, an outdoor gym area, storage sheds and a wooden built home office (9'3" x 7'4") which has light, power, telephone line and internet connection. Double wooden gates leading to front..Front GardenThere is a brick front garden which allows for ample off-street parking for several cars. Flower beds. Outside light point.
Interested in this property?
Council tax
First listed
Over a month agoChalfont St Peter, SL9
Marketed by
Rodgers Estate Agents 30 Market Place,Chalfont St Peter,Buckinghamshire,SL9 9DUCall agent on 01753 880333
Placebuzz mortgage repayment calculator
Monthly repayment
The Est. Mortgage is for a 25 years repayment mortgage based on a 10% deposit and a 5.5% annual interest. It is only intended as a guide. Make sure you obtain accurate figures from your lender before committing to any mortgage. Your home may be repossessed if you do not keep up repayments on a mortgage.
Chalfont St Peter, SL9 - Streetview
DISCLAIMER: Property descriptions and related information displayed on this page are marketing materials provided by Rodgers Estate Agents. Placebuzz does not warrant or accept any responsibility for the accuracy or completeness of the property descriptions or related information provided here and they do not constitute property particulars. Please contact Rodgers Estate Agents for full details and further information.

