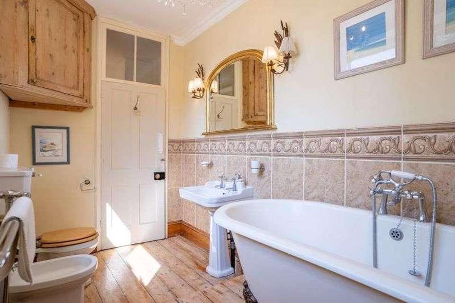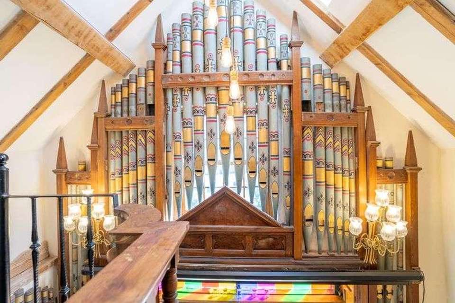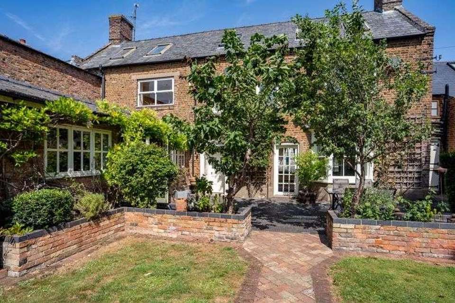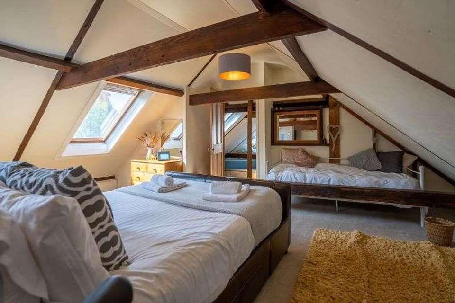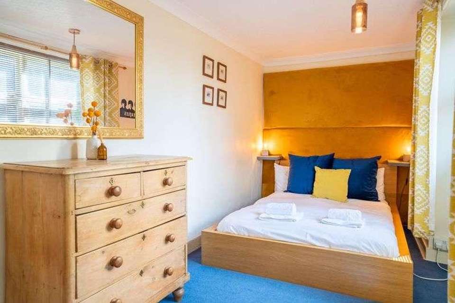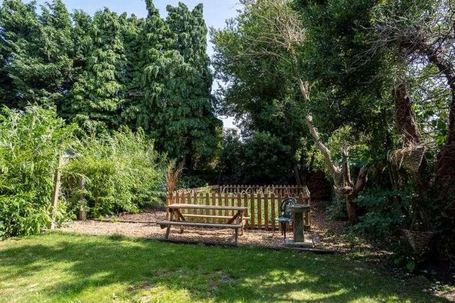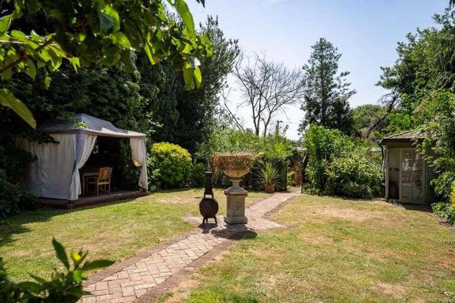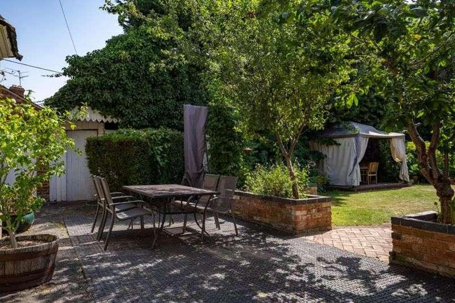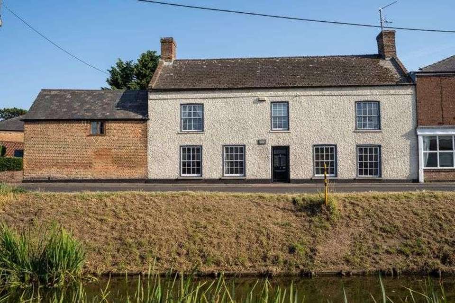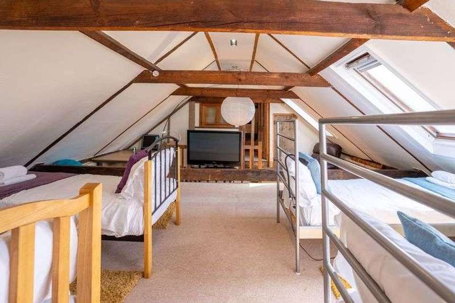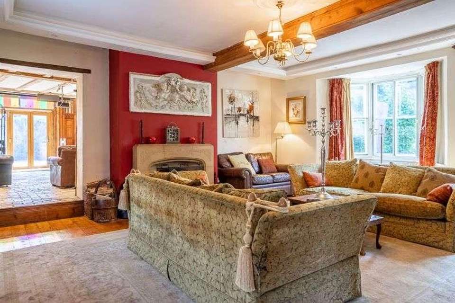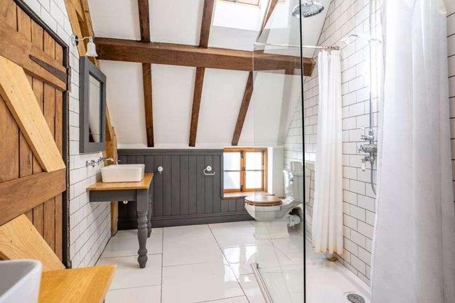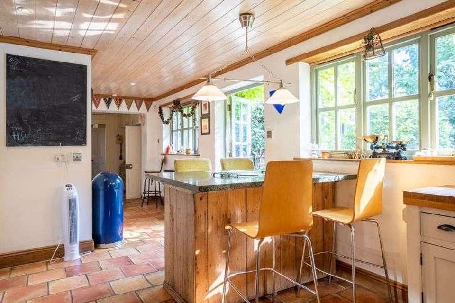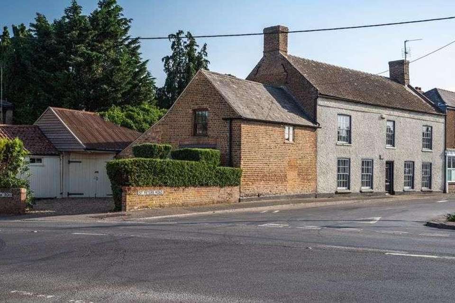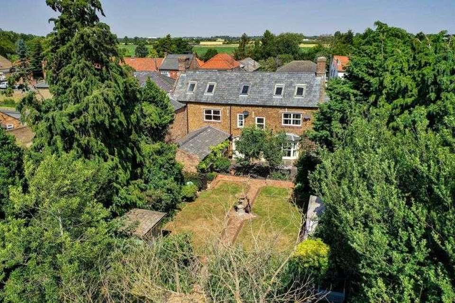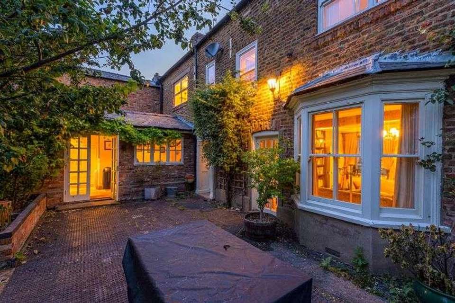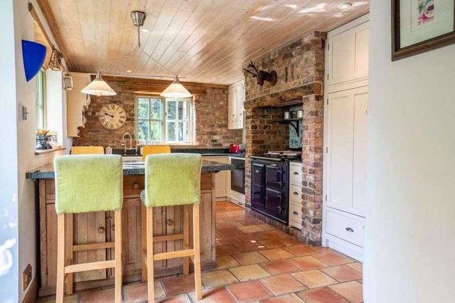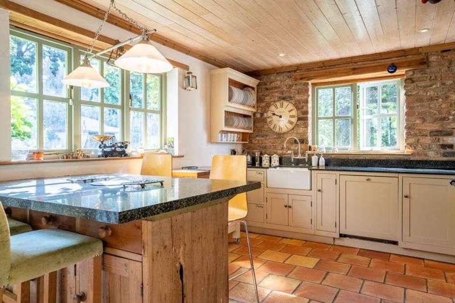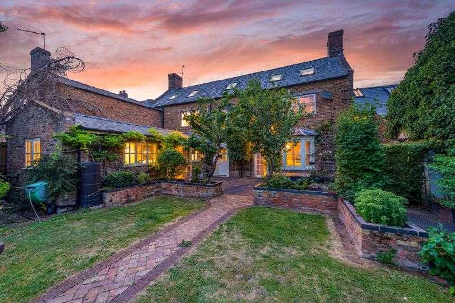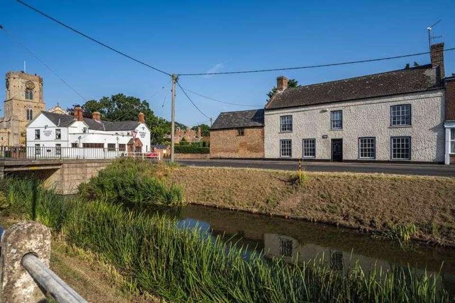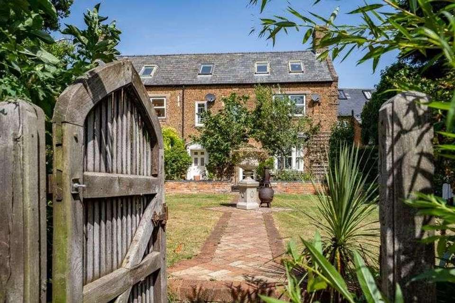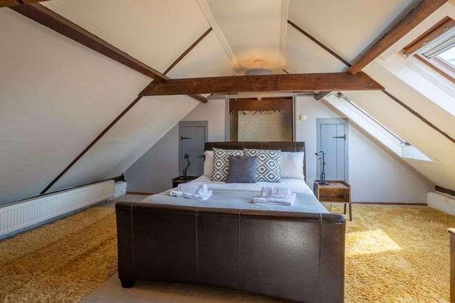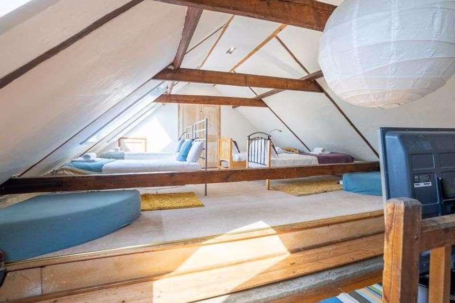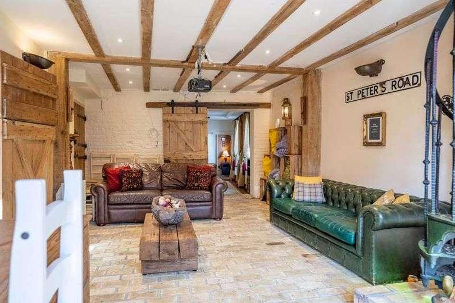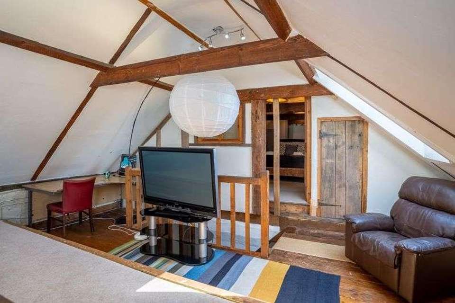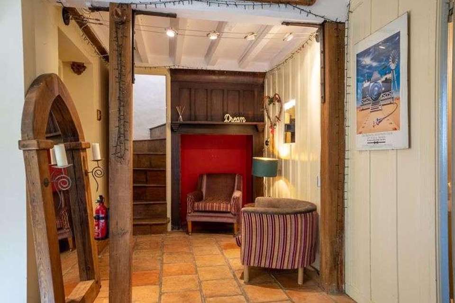6 bedroom semi-detached house for sale
Norfolk, PE14semi-detached house
bedrooms
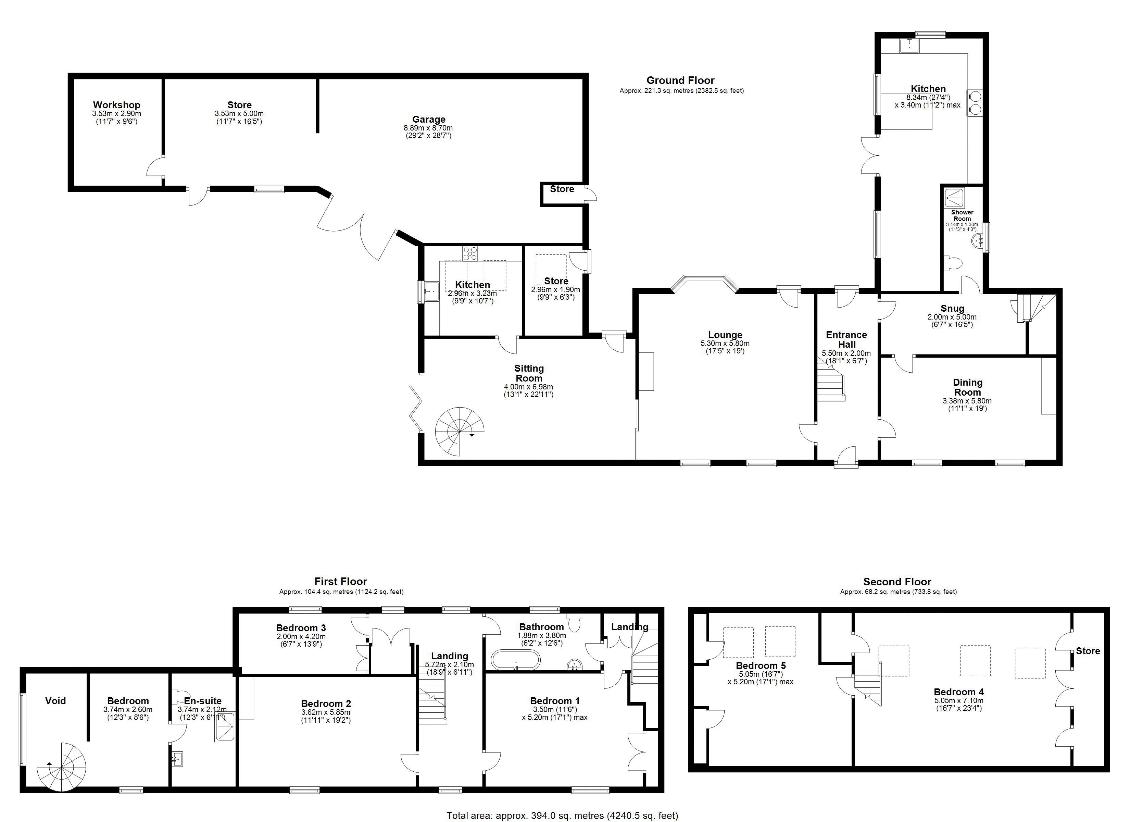
Property photos

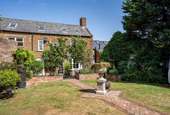
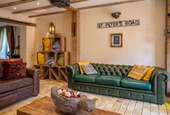
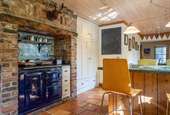
+29
Property description
YOU WILL LOVE!!! Entertaining and relaxing in the tranquil private south-facing gardens of your character home in the heart of this beautiful Norfolk village, enjoying cosy winter nights in front of the fire, showing off your chef skills with your Aga, with room for all the family within the three double bedrooms, four receptions, two loft rooms, and your self contained one bedroom annexe with amazing church organ feature wall, all the charm & character of this beautiful period home, with garage/workshop/outbuildings with planning permission to convert into additional residential accommodation, this country home really does have a lot to offer - and all with no onward chain too! You can easily learn more about the wonderful lifestyle you can achieve by living in this home by simply viewing the 'Interactive Virtual Tour' to see more videos and photos! Summary of accommodation: Inside: - Kitchen/Breakfast Room - Lounge - Dining Room - Snug - Ground Floor Shower Room - First Floor Landing - Bedroom 1 - Bedroom 2 - Bedroom 3 - Second Floor Landing - Loft Room 1 - Loft Room 2 Annexe: - Kitchen - Sitting Room - First Floor Bedroom & En-suite Outside: - Total Plot Approx 0.2 Acres (STMS) - Mature Private Landscaped South-Facing Gardens - Off-Road Parking - Garage/Workshop/Storage Shed with Planning Permission Additional Notes: Freehold - council tax band E - EPC band E - Conservation area - Mains Water & Electric - Oil fired heating - Private drainage (cess pit) - FTTC broadband & 3G/4G mobile available in the area (check your preferred supplier for availability) - Construction appears to be brick with tiled roof - Windows: Wooden (single glazed with internal secondary double glazing and sealed unit double glazed) Search Keywords: Freehold, character, period, rural, semi-rural, quiet, private, double bedrooms, two bathrooms, double garage, workshop, outbuildings, off road parking, central heating, fireplace, wood burner, double glazing, non onward chain, no chain, chain free, four reception rooms, country, office space, fibre optic broadband, annexe, development potential
Interested in this property?
Council tax
First listed
Over a month agoNorfolk, PE14
Marketed by
Aboda Homes Estate Agents The Elms, High Road,Wisbech,Cambridgeshire,PE13 4RACall agent on 03333 440773
Placebuzz mortgage repayment calculator
Monthly repayment
The Est. Mortgage is for a 25 years repayment mortgage based on a 10% deposit and a 5.5% annual interest. It is only intended as a guide. Make sure you obtain accurate figures from your lender before committing to any mortgage. Your home may be repossessed if you do not keep up repayments on a mortgage.
Norfolk, PE14 - Streetview
DISCLAIMER: Property descriptions and related information displayed on this page are marketing materials provided by Aboda Homes Estate Agents. Placebuzz does not warrant or accept any responsibility for the accuracy or completeness of the property descriptions or related information provided here and they do not constitute property particulars. Please contact Aboda Homes Estate Agents for full details and further information.





