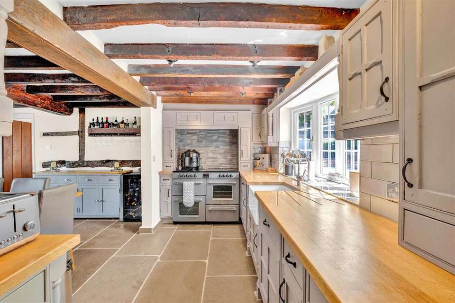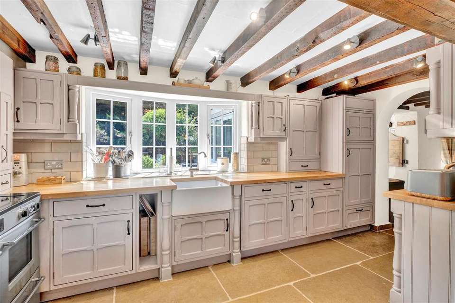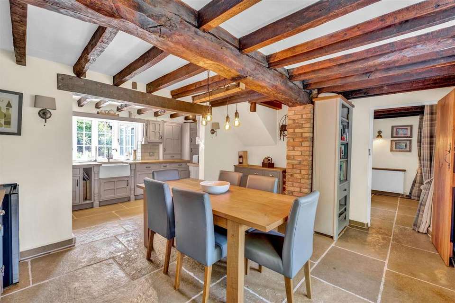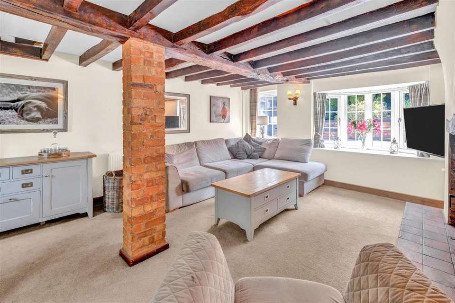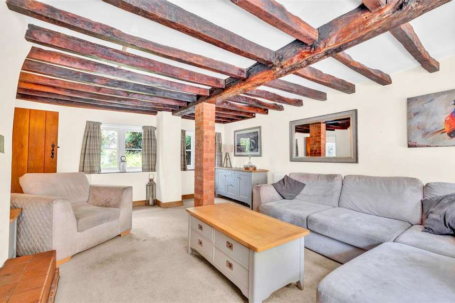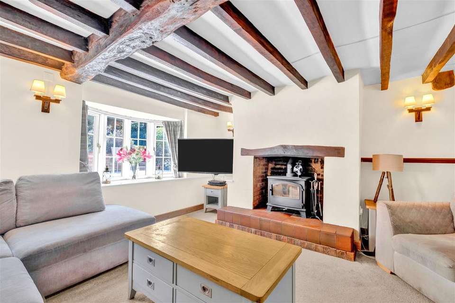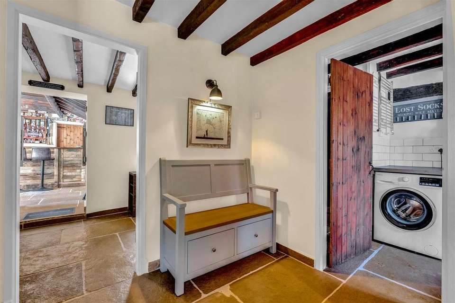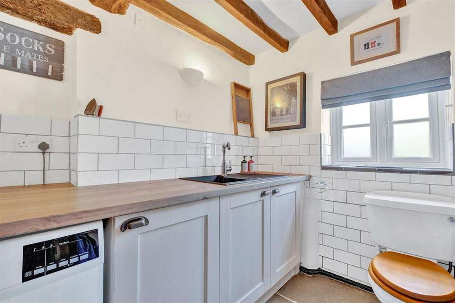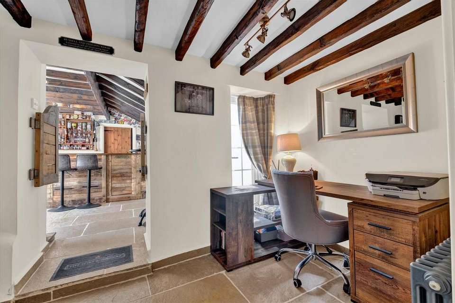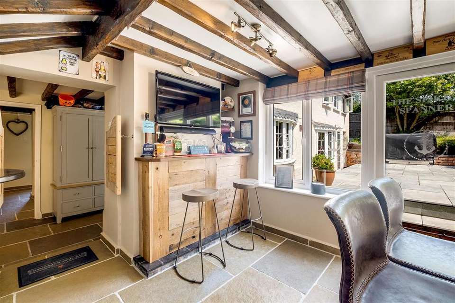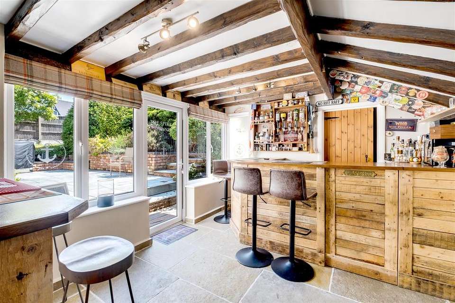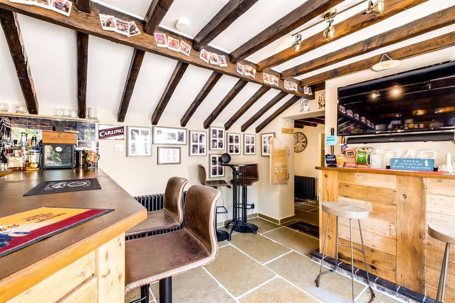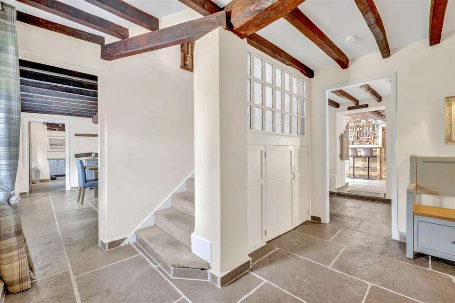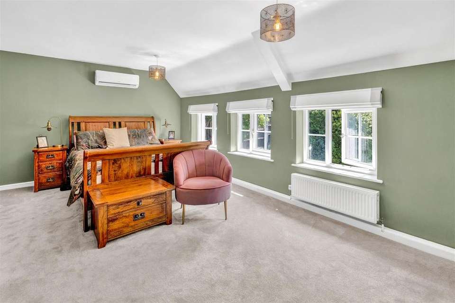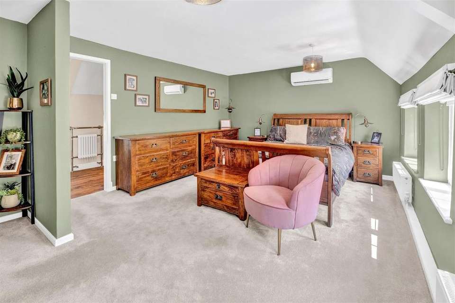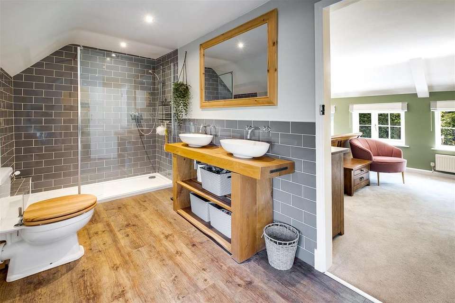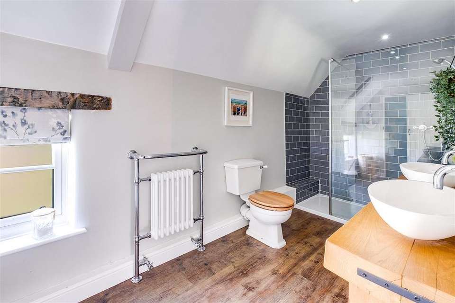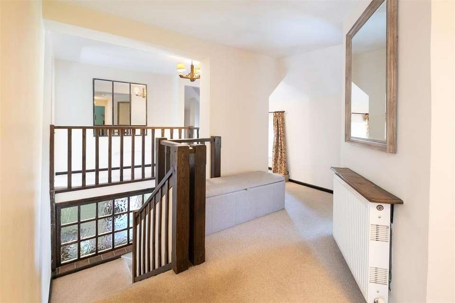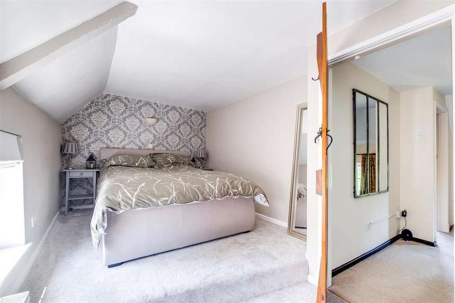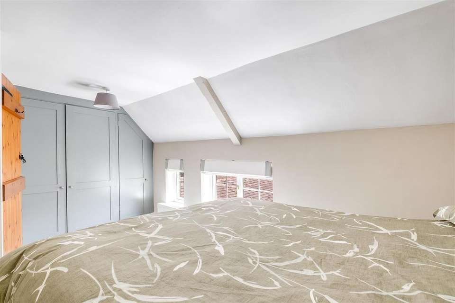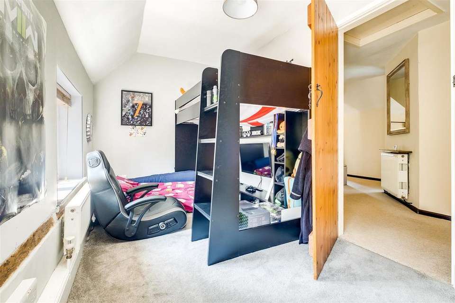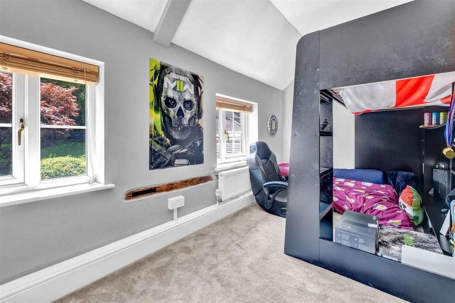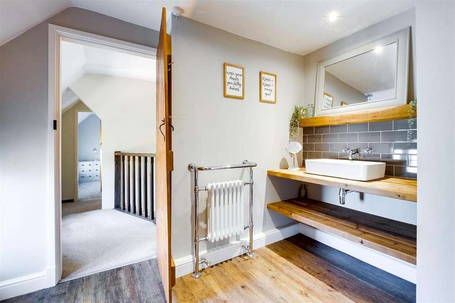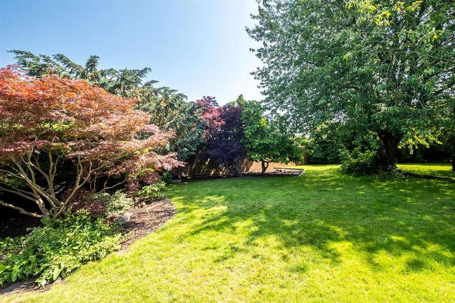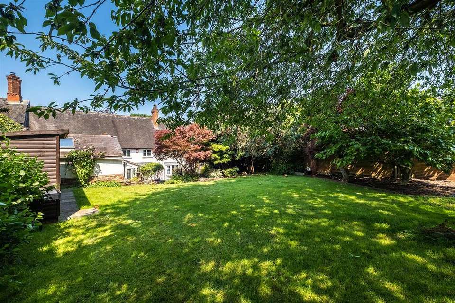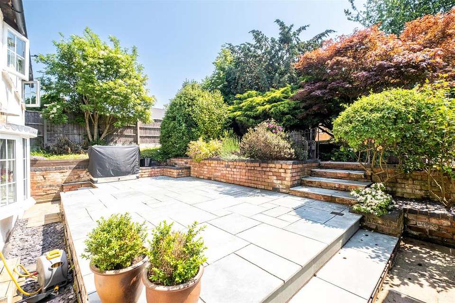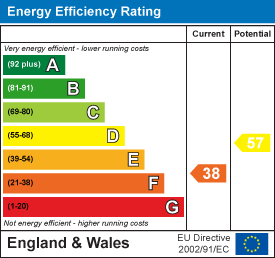4 bedroom house for sale
The Shrubbery, Elfordhouse
bedrooms
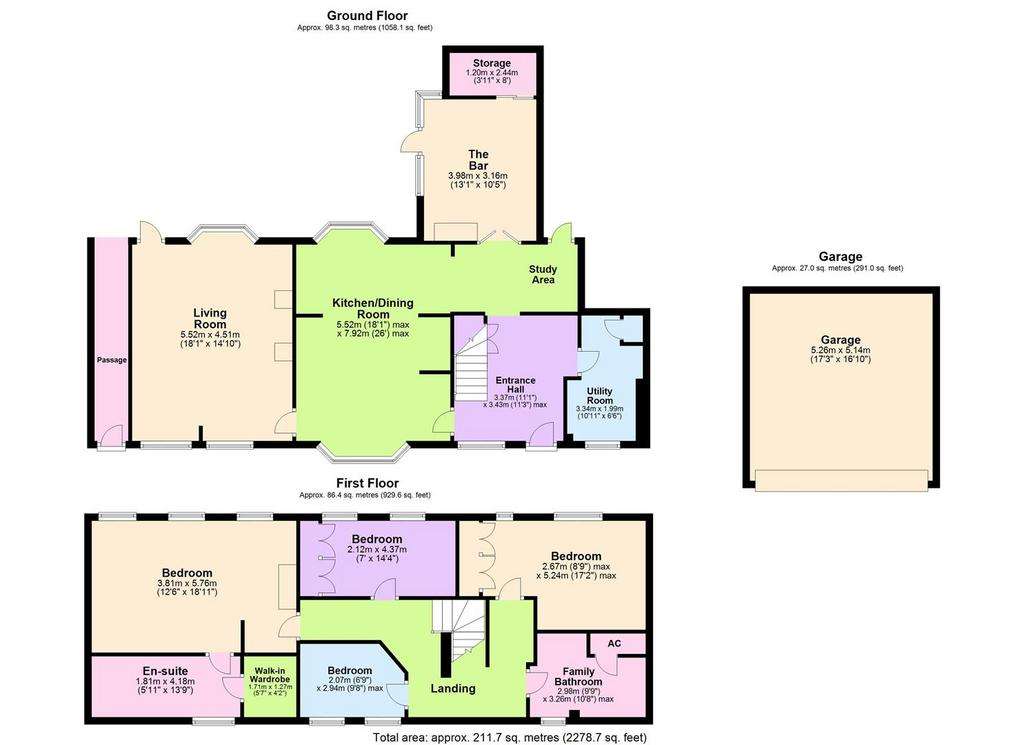
Property photos

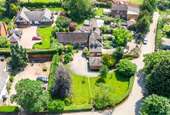
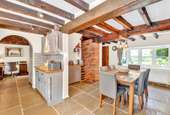
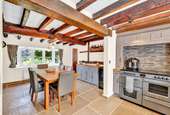
+31
Property description
An effortlessly charming cottage home at the very heart of one of Staffordshire's most beautiful villages. Beck House sits behind a manicured hedge boundary, modestly hiding over 2,278 square feet of simply stunning family accommodation and the impressive plot on which it sits. Having been lovingly reconfigured and updated by the present owners, Beck House now offers truly impressive and wonderfully flexible family accommodation over two floors. The extensive ground floor boasts a welcoming entrance hallway, showpiece kitchen, diner and family room, cosy living room with log burner, boot room and guest cloakroom and a study area leading through to the Spike & Spanner. Elford's most popular 'home pub'. All beautifully presented with a mix of flagstone and carpeted flooring and some attractive sections of original beams and exposed brick. The first floor is equally impressive with an elegant two section landing, opulent, double aspect, principal bedroom with en suite shower room and walk in wardrobe, three further bedrooms and a luxury bathroom. This truly exceptional home is further enhanced by the impressive gardens offering the perfect blend of neat lawns and hedging, established trees and shrubs and a selection of wonderfully private patio and seating areas. Further benefits include an extensive private driveway providing parking for a number of vehicles and a double garage with power and lighting. Transforming to the village cinema in the lockdown months.
Viewing really is essential to understand the extent and presentation of the property itself and the delightful plot on which it sits.
GROUND FLOOR
. Entrance Hallway
. Kitchen Diner & Family Room
. Living Room With Log Burner
. Boot Room & Guest Cloakroom
. Study Area Opening In To...
. The Spike & Spanner Home Pub (so much more than just a bar)
FIRST FLOOR
. Elegant Two Section Gallery Landing
. Opulent Principal Bedroom Suite
. Stylish En Suite Shower Room With...
. Walk In Wardrobe
. Bedroom Two (fitted wardrobes)
. Bedroom Three (fitted wardrobes)
. Bedroom Four
. Luxury Family Bathroom
WHY WE LOVE THIS HOUSE...
OUTSIDE
. Sitting Centrally On An Extensive Plot
. Manicured Lawned Fore Garden
. Private Driveway Parking For Many Vehicles
. Detached Double Garage With Power & Lighting
. Neat Hedge Boundaries
. Substantial Established Rear Garden
. Shaped Lawn & Stylishly Planted Borders
. Large Timber Summerhouse With Home Office Potential (available by separate negotiation)
. Rear Patio Seating & BBQ Area
Viewing really is essential to understand the extent and presentation of the property itself and the delightful plot on which it sits.
GROUND FLOOR
. Entrance Hallway
. Kitchen Diner & Family Room
. Living Room With Log Burner
. Boot Room & Guest Cloakroom
. Study Area Opening In To...
. The Spike & Spanner Home Pub (so much more than just a bar)
FIRST FLOOR
. Elegant Two Section Gallery Landing
. Opulent Principal Bedroom Suite
. Stylish En Suite Shower Room With...
. Walk In Wardrobe
. Bedroom Two (fitted wardrobes)
. Bedroom Three (fitted wardrobes)
. Bedroom Four
. Luxury Family Bathroom
WHY WE LOVE THIS HOUSE...
OUTSIDE
. Sitting Centrally On An Extensive Plot
. Manicured Lawned Fore Garden
. Private Driveway Parking For Many Vehicles
. Detached Double Garage With Power & Lighting
. Neat Hedge Boundaries
. Substantial Established Rear Garden
. Shaped Lawn & Stylishly Planted Borders
. Large Timber Summerhouse With Home Office Potential (available by separate negotiation)
. Rear Patio Seating & BBQ Area
Interested in this property?
Council tax
First listed
Over a month agoEnergy Performance Certificate
The Shrubbery, Elford
Marketed by
Downes & Daughters - Whittington 5 Main Street Whittington WS14 9JUPlacebuzz mortgage repayment calculator
Monthly repayment
The Est. Mortgage is for a 25 years repayment mortgage based on a 10% deposit and a 5.5% annual interest. It is only intended as a guide. Make sure you obtain accurate figures from your lender before committing to any mortgage. Your home may be repossessed if you do not keep up repayments on a mortgage.
The Shrubbery, Elford - Streetview
DISCLAIMER: Property descriptions and related information displayed on this page are marketing materials provided by Downes & Daughters - Whittington. Placebuzz does not warrant or accept any responsibility for the accuracy or completeness of the property descriptions or related information provided here and they do not constitute property particulars. Please contact Downes & Daughters - Whittington for full details and further information.





