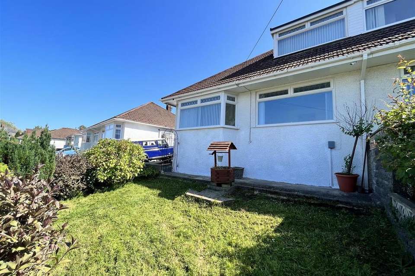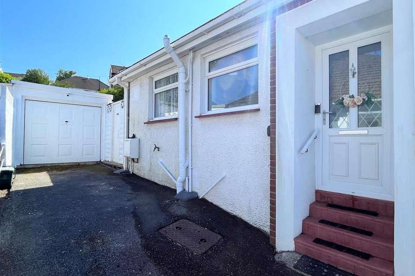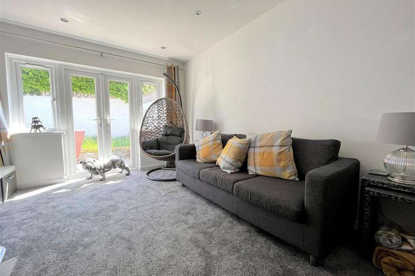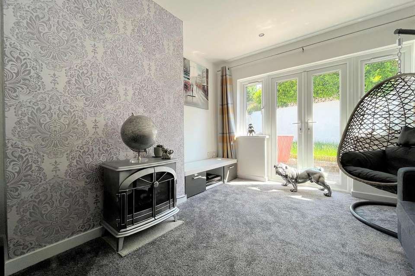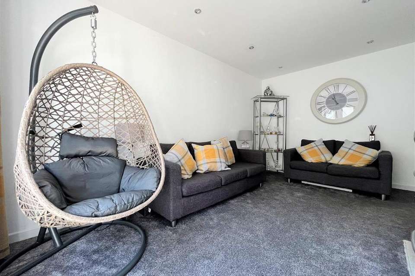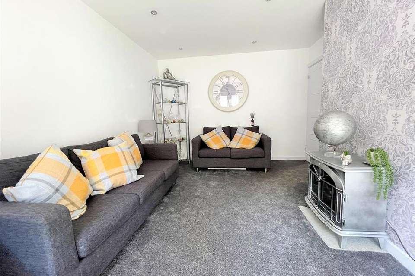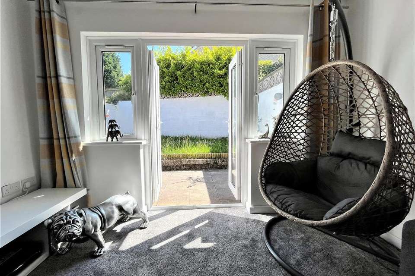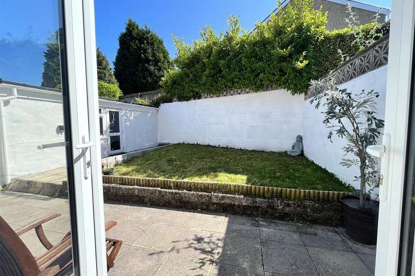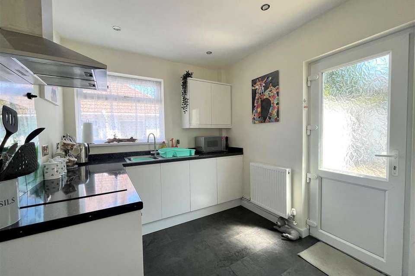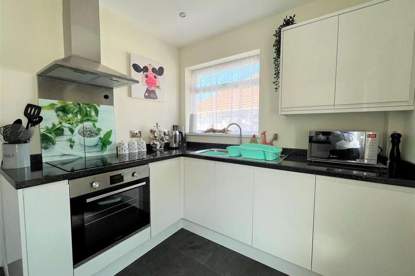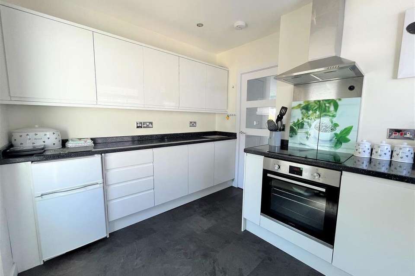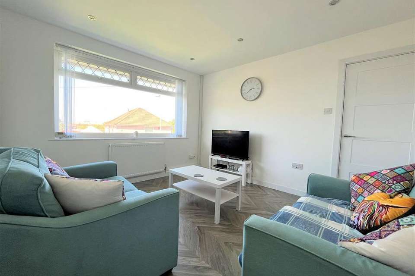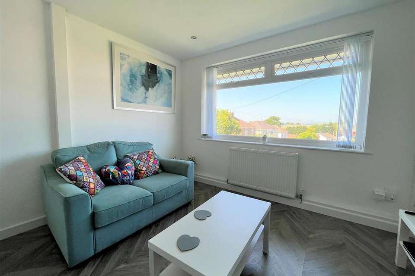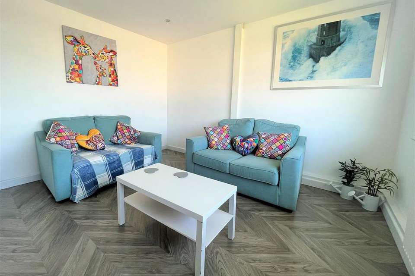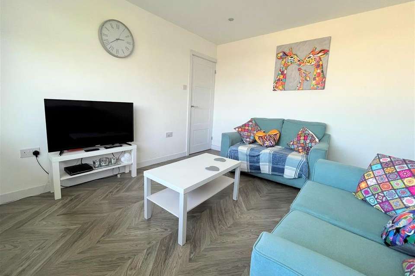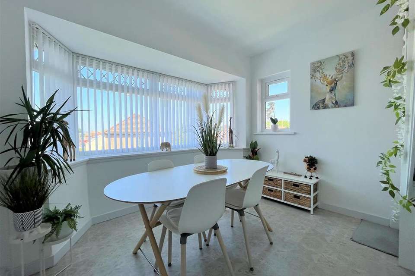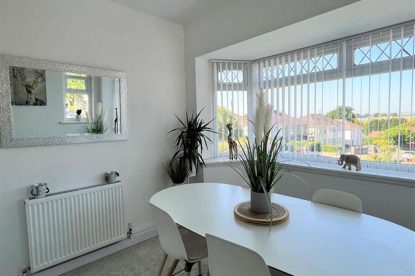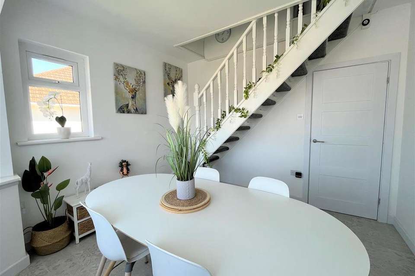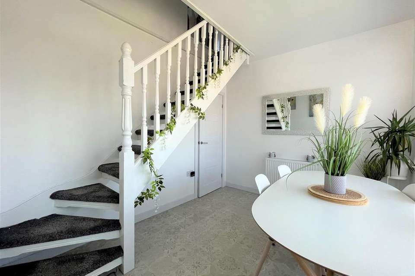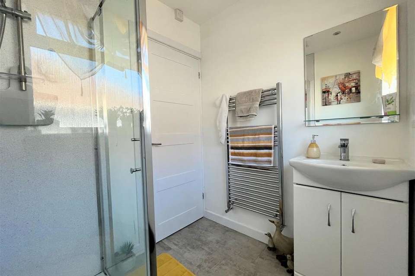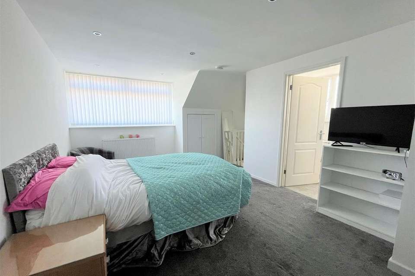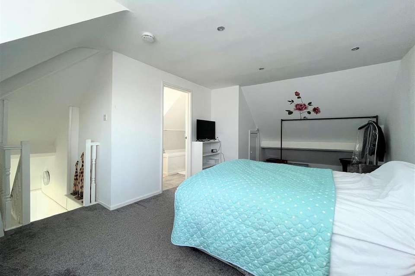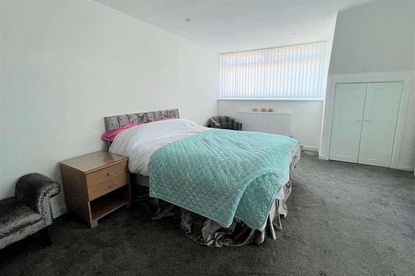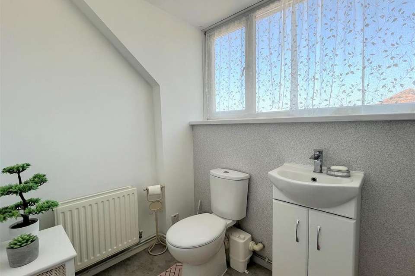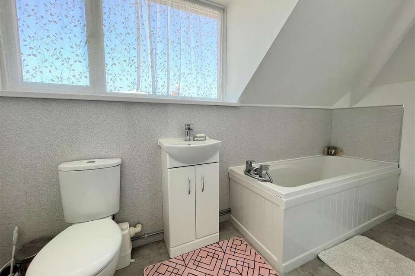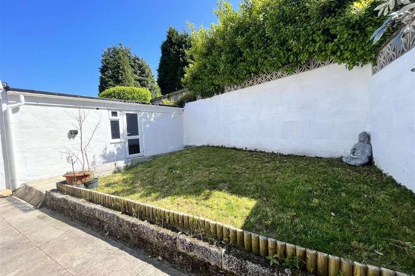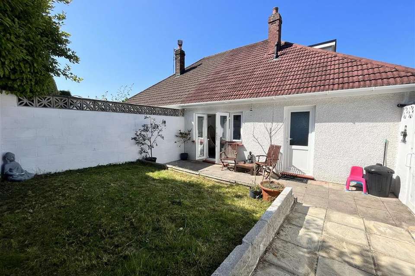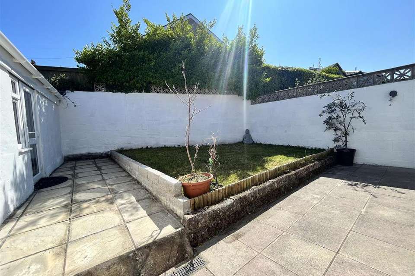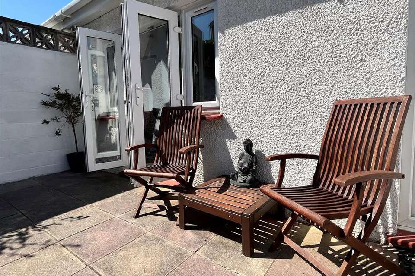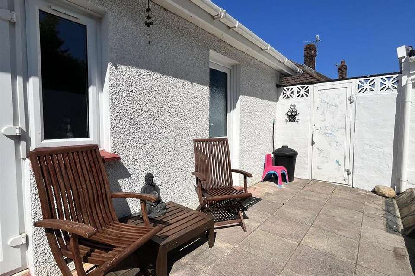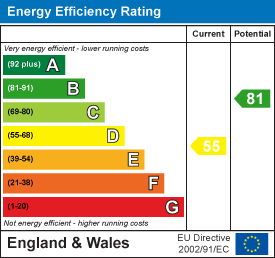2 bedroom semi-detached bungalow for sale
Cockett, Swanseabungalow
bedrooms
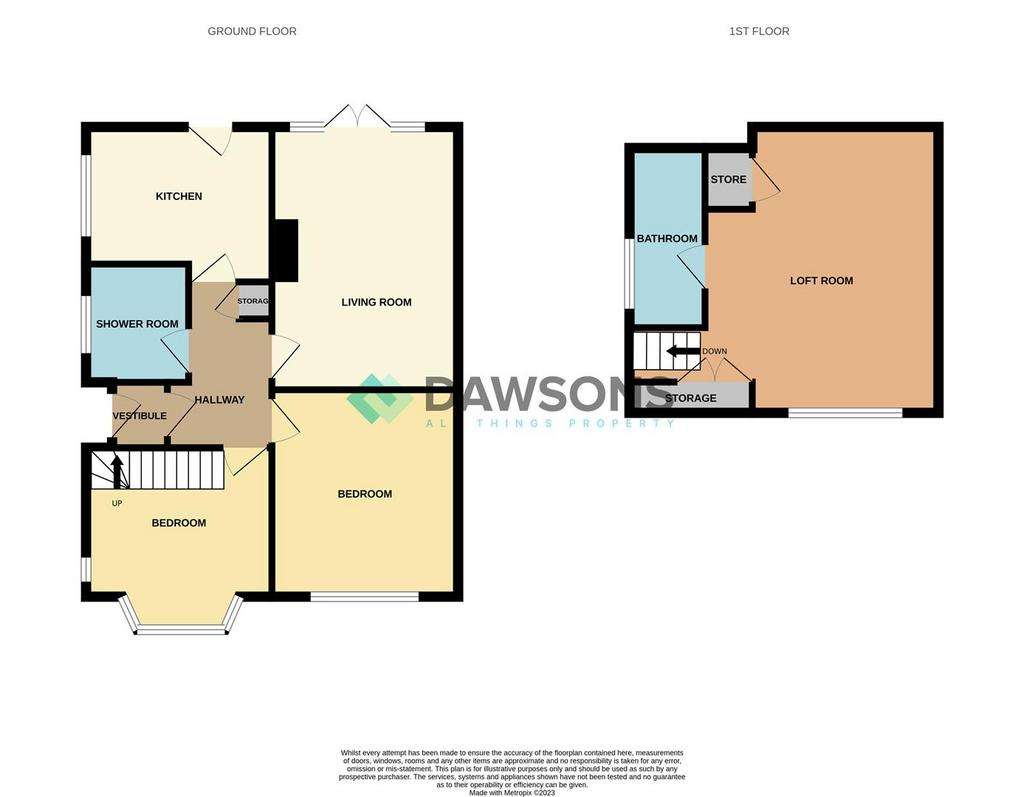
Property photos

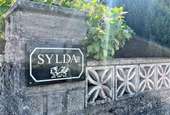
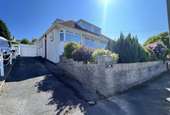

+31
Property description
A FANTASTIC opportunity to acquire this Very Well Presented Semi-Detached Home that is located within a quaint cul-de-sac location in Cockett, being within a short distance to the local amenities such as Fforestfach Retail Park, Cwmdu and Sketty Cross, as well as Penllagaer Woods and Tycoch College.
This Bright and Airy home comprises; Storm Porch, Entrance Vestibule, Hallway, Living Room, Kitchen, Shower Room, Dining Room, Bedroom One, and a Loft Room with Ensuite Bathroom. Externally there is Driveway Parking leading to Garage, a laid-to lawn at the front with Mature Shrubbery, and a patio seating area at the rear with a laid-to lawn.
Benefitting from Gas Central Heating, Driveway Parking, uPVC double glazing throughout, this property would be ideal as a First-Time Buy or Downsizing Purchase!
Early viewing is highly advised to ensure that you don't miss out!
EPC: D
Tenure: Freehold
Council Tax Band: C
Entrance Vestibule - Entry via uPVC double glazed glass panel door.
Spotlight.
Glass panel door into:
Hallway - Spotlights, storage cupboard, and radiator.
Door into:
Living Room - 4.60 x 3.26 (15'1" x 10'8") - UPVC double glazed patio doors and windows to rear, spotlights, and radiator.
Kitchen - 3.23 x 2.71 (10'7" x 8'10") - Fitted with a range of wall and base units with worksurface over, set in one and a half sink and drainer, electric oven, four ring electric hob with extractor over, integrated dishwasher, spotlights, radiator, uPVC double glazed window to side, and uPVC double glazed glass panel door to rear.
Bedroom One (Used As Sitting Room) - 3.63 x 3.26 (11'10" x 10'8") - UPVC double glazed window to front, spotlights, and radiator.
Bedroom Two - 3.25 x 3.23 into bay (10'7" x 10'7" into bay) - UPVC double glazed bay window to front, uPVC double glazed window to side, radiator, and stairs to Loft Room.
Shower Room - 1.96 x 1.68 (6'5" x 5'6") - Three piece suite comprising shower with electric shower and respatex style splashback, low level w/c, vanity wash hand basin, spotlights, chrome wall mounted towel heater, and uPVC double glazed window to side.
First Floor -
Loft Room - 5.04 x 3.35 (16'6" x 10'11") - UPVC double glazed window to front, spotlights, storage cupboard, cupboard housing boiler, and radiator.
Door into:
Ensuite Bathroom - 3.50 x 1.50 (11'5" x 4'11") - Three piece suite comprising panel bath, vanity wash hand basin, low level w/c, respatex style splashback, radiator, and uPVC double glazed window to side.
External - Front:
Driveway parking leading to Garage, and gated side access.
Laid-to lawn with mature bushes.
Rear:
Patio seating area with a laid-to lawn, access into Garage.
Garage:
Access via up-and-over door.
UPVC double glazed glass panel door and window to side, plumb for washing machine, and we have been advised that there is electricity.
This Bright and Airy home comprises; Storm Porch, Entrance Vestibule, Hallway, Living Room, Kitchen, Shower Room, Dining Room, Bedroom One, and a Loft Room with Ensuite Bathroom. Externally there is Driveway Parking leading to Garage, a laid-to lawn at the front with Mature Shrubbery, and a patio seating area at the rear with a laid-to lawn.
Benefitting from Gas Central Heating, Driveway Parking, uPVC double glazing throughout, this property would be ideal as a First-Time Buy or Downsizing Purchase!
Early viewing is highly advised to ensure that you don't miss out!
EPC: D
Tenure: Freehold
Council Tax Band: C
Entrance Vestibule - Entry via uPVC double glazed glass panel door.
Spotlight.
Glass panel door into:
Hallway - Spotlights, storage cupboard, and radiator.
Door into:
Living Room - 4.60 x 3.26 (15'1" x 10'8") - UPVC double glazed patio doors and windows to rear, spotlights, and radiator.
Kitchen - 3.23 x 2.71 (10'7" x 8'10") - Fitted with a range of wall and base units with worksurface over, set in one and a half sink and drainer, electric oven, four ring electric hob with extractor over, integrated dishwasher, spotlights, radiator, uPVC double glazed window to side, and uPVC double glazed glass panel door to rear.
Bedroom One (Used As Sitting Room) - 3.63 x 3.26 (11'10" x 10'8") - UPVC double glazed window to front, spotlights, and radiator.
Bedroom Two - 3.25 x 3.23 into bay (10'7" x 10'7" into bay) - UPVC double glazed bay window to front, uPVC double glazed window to side, radiator, and stairs to Loft Room.
Shower Room - 1.96 x 1.68 (6'5" x 5'6") - Three piece suite comprising shower with electric shower and respatex style splashback, low level w/c, vanity wash hand basin, spotlights, chrome wall mounted towel heater, and uPVC double glazed window to side.
First Floor -
Loft Room - 5.04 x 3.35 (16'6" x 10'11") - UPVC double glazed window to front, spotlights, storage cupboard, cupboard housing boiler, and radiator.
Door into:
Ensuite Bathroom - 3.50 x 1.50 (11'5" x 4'11") - Three piece suite comprising panel bath, vanity wash hand basin, low level w/c, respatex style splashback, radiator, and uPVC double glazed window to side.
External - Front:
Driveway parking leading to Garage, and gated side access.
Laid-to lawn with mature bushes.
Rear:
Patio seating area with a laid-to lawn, access into Garage.
Garage:
Access via up-and-over door.
UPVC double glazed glass panel door and window to side, plumb for washing machine, and we have been advised that there is electricity.
Interested in this property?
Council tax
First listed
Over a month agoEnergy Performance Certificate
Cockett, Swansea
Marketed by
Dawsons - Sketty 90 Gower Road Sketty SA2 9BZPlacebuzz mortgage repayment calculator
Monthly repayment
The Est. Mortgage is for a 25 years repayment mortgage based on a 10% deposit and a 5.5% annual interest. It is only intended as a guide. Make sure you obtain accurate figures from your lender before committing to any mortgage. Your home may be repossessed if you do not keep up repayments on a mortgage.
Cockett, Swansea - Streetview
DISCLAIMER: Property descriptions and related information displayed on this page are marketing materials provided by Dawsons - Sketty. Placebuzz does not warrant or accept any responsibility for the accuracy or completeness of the property descriptions or related information provided here and they do not constitute property particulars. Please contact Dawsons - Sketty for full details and further information.





