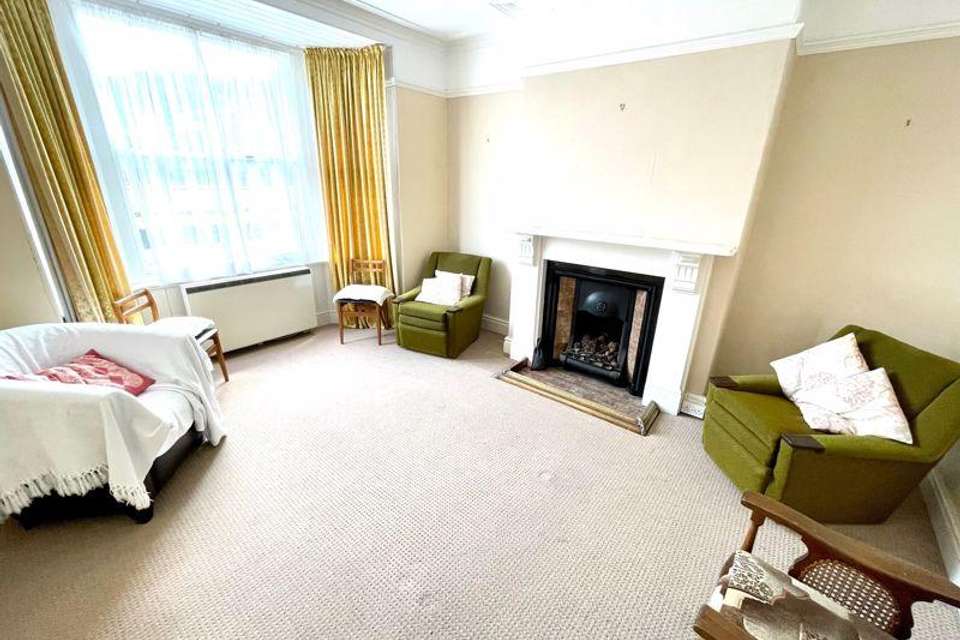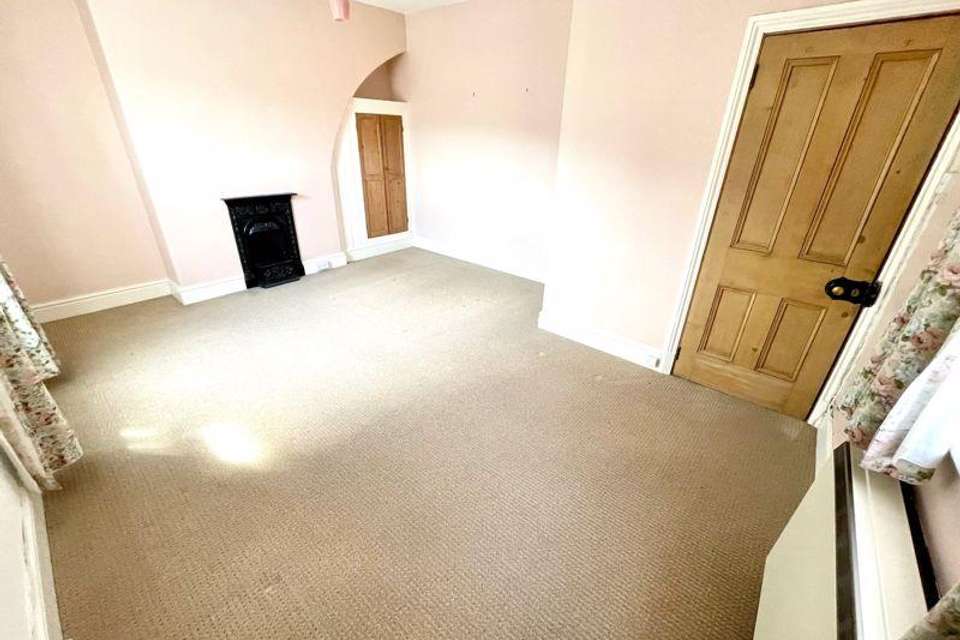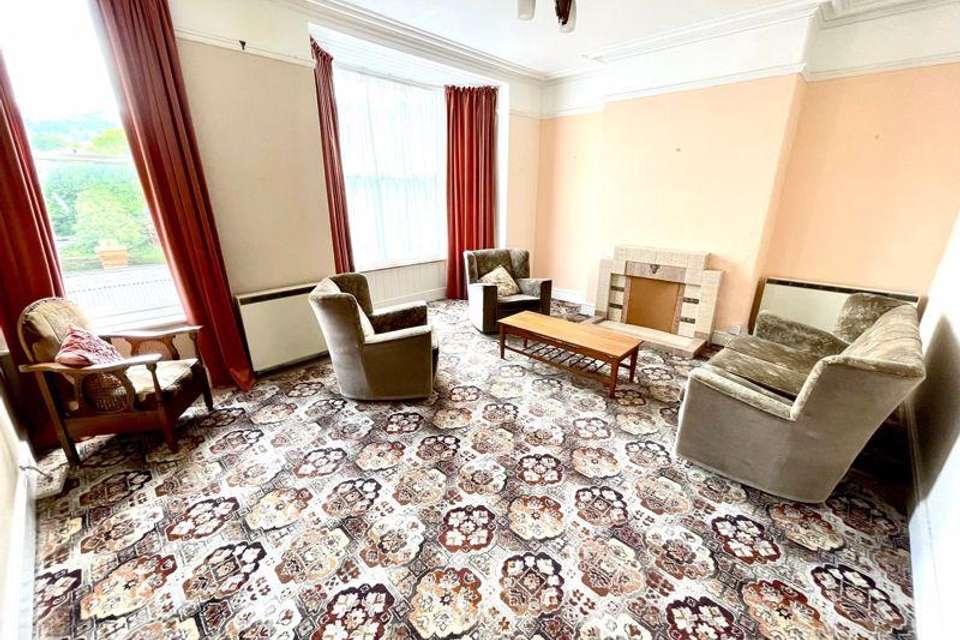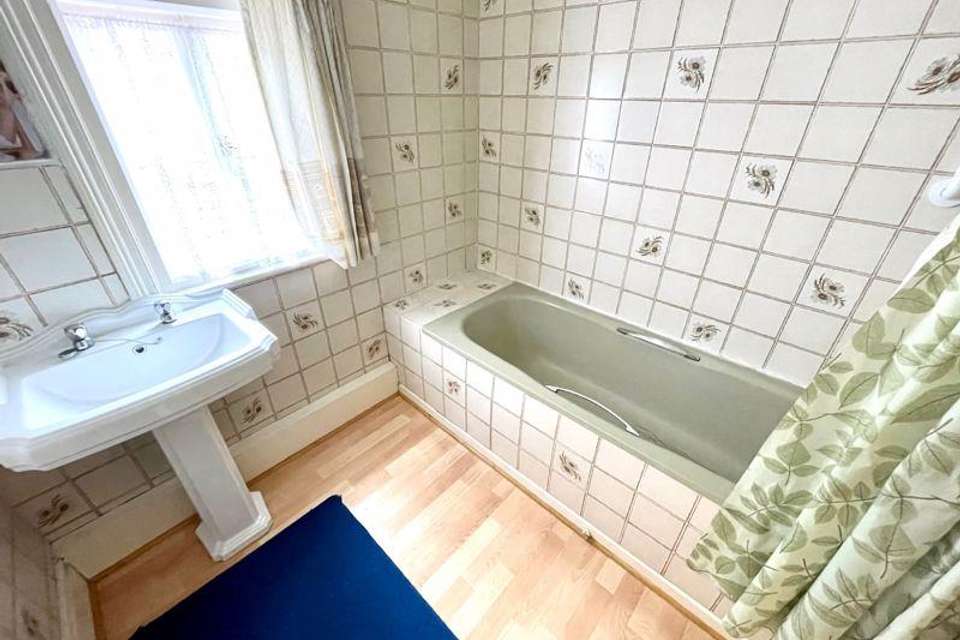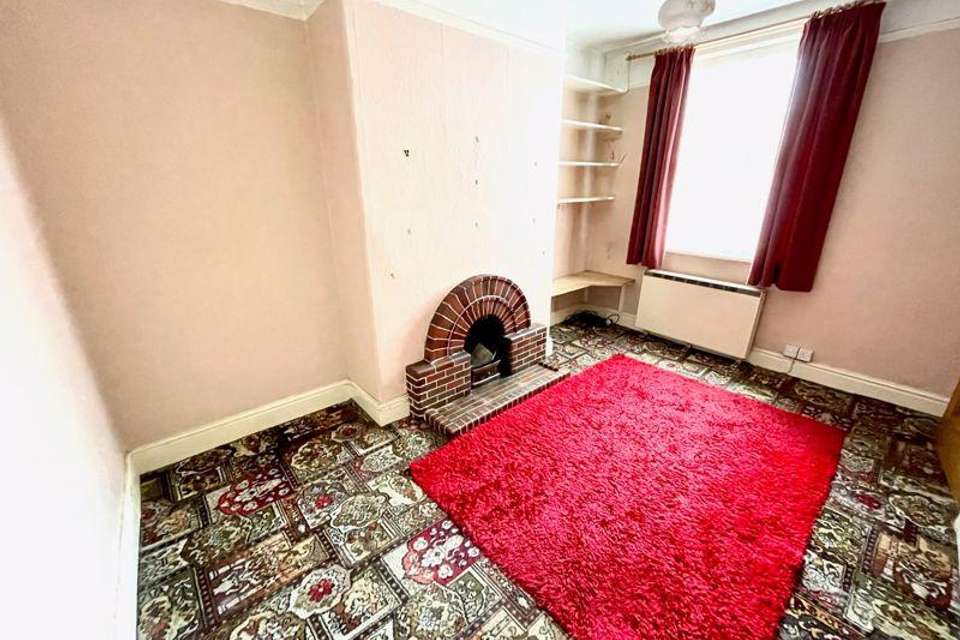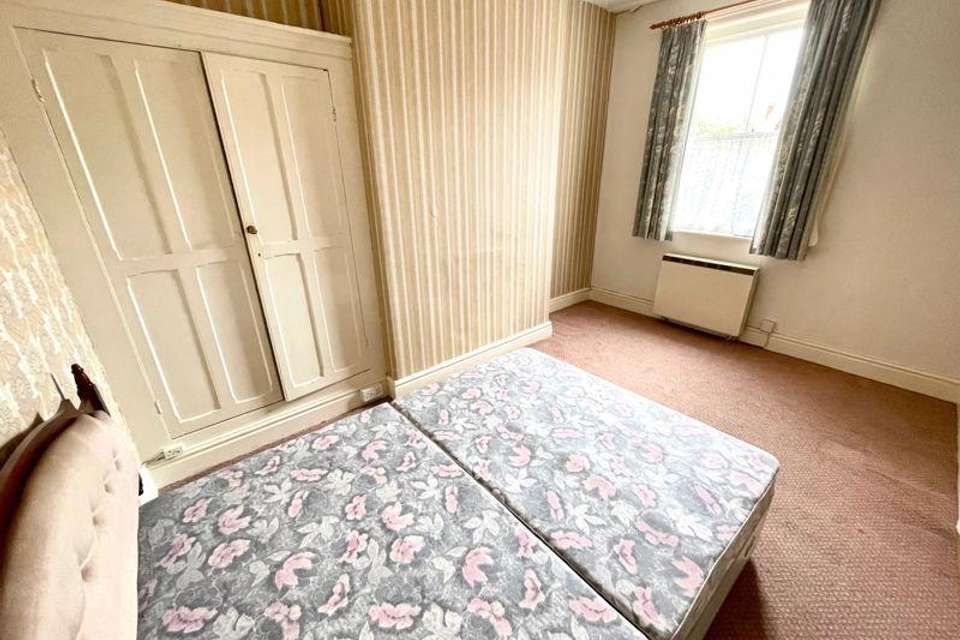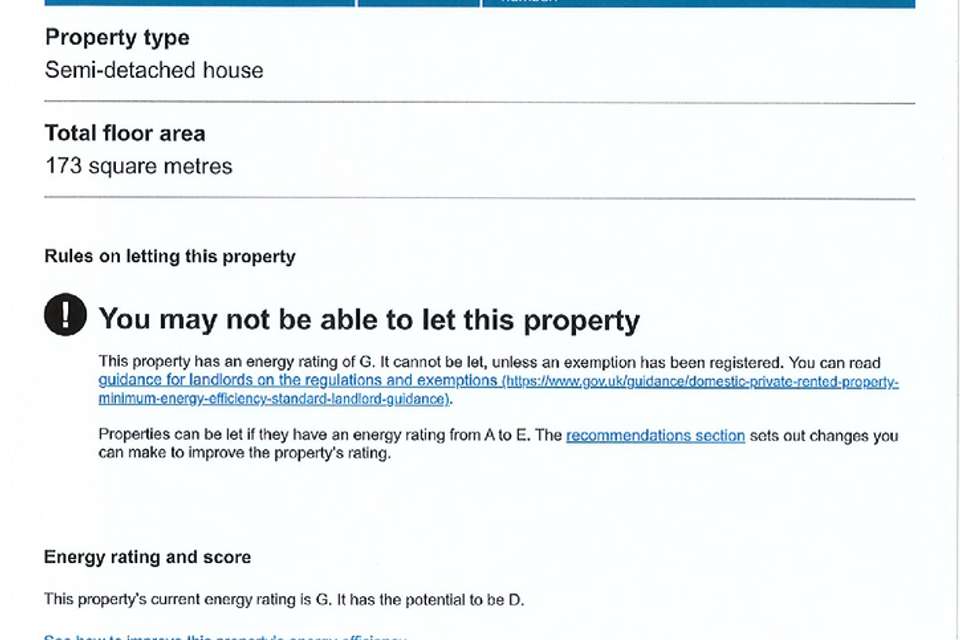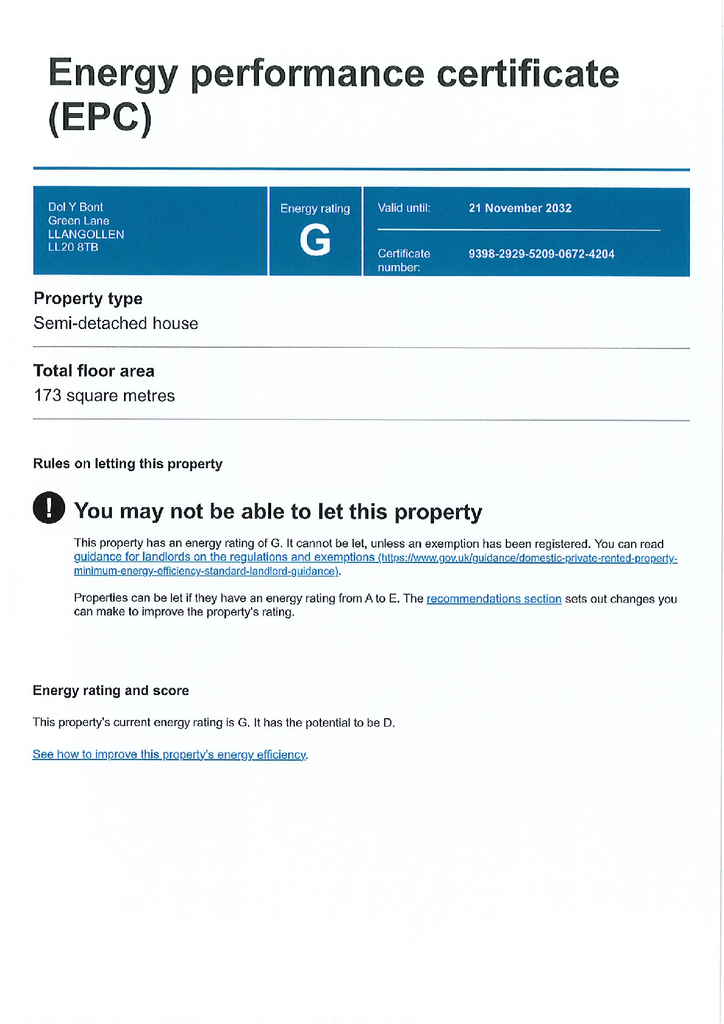4 bedroom semi-detached house for sale
Green Lane, Llangollensemi-detached house
bedrooms
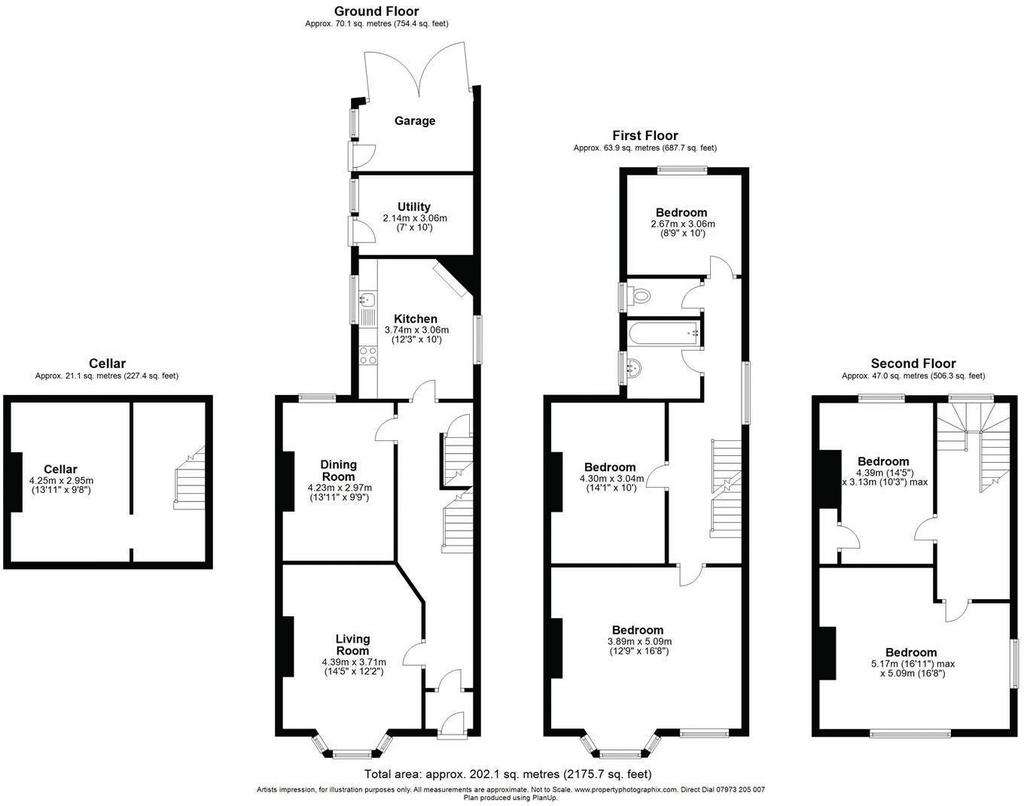
Property photos


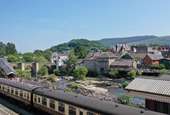
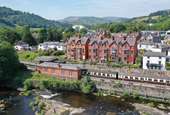
+9
Property description
For sale by Public Auction at the Lion Quays Hotel on Thursday the 20th of June 2024.A substantial four bedroom Victorian semi-detached house located on a highly sought after road within easy walking distance of the town centre. The property is offered for sale with no onward chain and offers tremendous potential to modernise. EPC Rating - 17-G.
For sale by Public Auction on the 20th June 2024 at 2.00 pm to be held at The Lion Quays Resort, Weston Rhyn, Gobowen, Oswestry SY11 3EN. Arranged over three storeys, this beautiful four bedroom semi-detached Victorian Villa is situated on one of the most sought after roads in Llangollen with views of the Railway Station and the town itself. The property still retains numerous character features having living accommodation offering tremendous potential for the new owners to sympathetically modernise to their own tastes. Internally the property briefly comprises a recessed entrance porch; hallway with access to the cellar; sitting room; dining room; kitchen; potential utility room; first floor landing; living room with beautiful views; two bedrooms; bathroom and a separate w.c.; second floor landing and two further bedrooms. The property is offered for sale with the benefit of NO ONWARD CHAIN. EPC Rating - 17-G.
Location
"Dol y Bont" is situated in a much sought after position off Abbey Road in Llangollen. Enjoying excellent road links to Chester, Wrexham, Oswestry and Shrewsbury and with both Ruabon and Chirk Stations only fifteen minutes away, Llangollen is an historic market town situated on the banks of the River Dee. Internationally renowned for the Eisteddfod, Llangollen also offers a wide range of day to day facilities, good Schools, a Health Centre and a wide range of Shops including Greengrocers, Butchers and Bakers and numerous other small Boutiques.
On The Ground Floor
Recessed Porch
Wooden door to the front elevation. Patterned quarry tiled floor.
Hallway
Wooden door with stained glass inserts to the front elevation. Patterned quarry tiled floor. Access to the CELLAR.
Sitting Room - 15' 3'' x 12' 0'' (4.64m x 3.66m) into bay.
Wooden sash window to the front elevation. Electric storage heater. Feature fire surround. Picture rail. Coved ceiling. Ceiling rose.
Dining Room - 13' 11'' x 9' 11'' (4.23m x 3.02m)
Wooden sash window to the rear elevation. Electric storage heater. Feature fire surround. Picture rail. Built-in shelving.
Kitchen - 11' 11'' x 10' 0'' (3.63m x 3.04m) maximum.
Two sash windows to the side elevation. Base units with complementary work surfaces. Stainless steel sink and drainer unit. Space for electric cooker. Wall tiling. Quarry tiled floor. Electric storage heater. Plumbing for washing machine.
Potential Utility Room
Wooden door to the side elevation. Wooden window to the side elevation. Quarry tiled floor.
On The First Floor
Landing
Wooden sash window to the side elevation. Electric storage heater.
Living Room - 16' 9'' x 12' 9'' (5.10m x 3.88m)
Wooden sash bay window to the front elevation. Additional wooden sash window also to the front elevation. Two electric storage heaters. Feature fire surround. Picture rail. Coved ceiling. Ceiling rose.
Bedroom 3 - 13' 10'' x 9' 10'' (4.22m x 3.00m)
Wooden sash window to the rear elevation. Electric storage heater. Built-in shelving.
Bedroom 4 - 9' 11'' x 8' 2'' (3.03m x 2.50m)
Wooden sash window to the rear elevation. Electric storage heater. Immersion heater.
Bathroom - 6' 11'' x 6' 7'' (2.11m x 2.00m)
Wooden window to the side elevation. Two piece suite comprising a panelled bath with electric shower over and pedestal wash hand basin. Wall tiling. Laminate flooring.
Separate WC
Wooden window to the side elevation. Low level w.c. Wall tiling. Laminate flooring.
On The Second Floor
Landing
Wooden sash window to the rear elevation. Attic hatch.
Bedroom 1 - 16' 9'' x 13' 2'' (5.11m x 4.01m)
Wooden sash windows to the front and side elevations. Electric storage heater. Feature fire surround. Built-in storage.
Bedroom 2 - 14' 1'' x 10' 3'' (4.29m x 3.13m) maximum.
Wooden sash window to the rear elevation. Electric storage heater. Built-in storage.
Outside
To the rear of the property there is a driveway providing Off Road Parking for one car and an attached Single Garage. There is a paved Patio to the front elevation with mature plants and shrubs and views over the town.
Services
All mains services are connected subject to statutory regulations. The property is heated via electric storage heaters which are found in most rooms.
Tenure
Freehold. Vacant Possession on Completion. NO CHAIN.
Viewing
By prior appointment with the Agents.
Council Tax Band
The property is valued in Band "E".
Method of Sale
The property will be offered for sale by way of Public Auction at The Lion Quays Hotel, Oswestry on the 20th of June 2024. The sale will commence at approximately 2.00 pm. A legal pack will be available for inspection from the Agents no later than two weeks prior to the sale date.
Solicitors
The vendors solicitors are Lanyon Bowdler of 39-41 Church Street, Oswestry, SY11 2SZ. Contact Ms Kaylee Evans on[use Contact Agent Button].
Buyer's Premium
Please note that the purchasers will be responsible for paying a buyer's premium in addition to the purchase price set at 2.5% inclusive of VAT on the eventual selling price. For further details on fees payable please consult the legal pack.
Directions
From the Agents Llangollen Offices proceed down Castle Street and through the town centre over the Dee Bridge. At the junction turn left and pass the Station bearing left again onto Green Lane. The property will be observed after a short distance on the left-hand side with a black garage door.
Council Tax Band: E
Tenure: Freehold
For sale by Public Auction on the 20th June 2024 at 2.00 pm to be held at The Lion Quays Resort, Weston Rhyn, Gobowen, Oswestry SY11 3EN. Arranged over three storeys, this beautiful four bedroom semi-detached Victorian Villa is situated on one of the most sought after roads in Llangollen with views of the Railway Station and the town itself. The property still retains numerous character features having living accommodation offering tremendous potential for the new owners to sympathetically modernise to their own tastes. Internally the property briefly comprises a recessed entrance porch; hallway with access to the cellar; sitting room; dining room; kitchen; potential utility room; first floor landing; living room with beautiful views; two bedrooms; bathroom and a separate w.c.; second floor landing and two further bedrooms. The property is offered for sale with the benefit of NO ONWARD CHAIN. EPC Rating - 17-G.
Location
"Dol y Bont" is situated in a much sought after position off Abbey Road in Llangollen. Enjoying excellent road links to Chester, Wrexham, Oswestry and Shrewsbury and with both Ruabon and Chirk Stations only fifteen minutes away, Llangollen is an historic market town situated on the banks of the River Dee. Internationally renowned for the Eisteddfod, Llangollen also offers a wide range of day to day facilities, good Schools, a Health Centre and a wide range of Shops including Greengrocers, Butchers and Bakers and numerous other small Boutiques.
On The Ground Floor
Recessed Porch
Wooden door to the front elevation. Patterned quarry tiled floor.
Hallway
Wooden door with stained glass inserts to the front elevation. Patterned quarry tiled floor. Access to the CELLAR.
Sitting Room - 15' 3'' x 12' 0'' (4.64m x 3.66m) into bay.
Wooden sash window to the front elevation. Electric storage heater. Feature fire surround. Picture rail. Coved ceiling. Ceiling rose.
Dining Room - 13' 11'' x 9' 11'' (4.23m x 3.02m)
Wooden sash window to the rear elevation. Electric storage heater. Feature fire surround. Picture rail. Built-in shelving.
Kitchen - 11' 11'' x 10' 0'' (3.63m x 3.04m) maximum.
Two sash windows to the side elevation. Base units with complementary work surfaces. Stainless steel sink and drainer unit. Space for electric cooker. Wall tiling. Quarry tiled floor. Electric storage heater. Plumbing for washing machine.
Potential Utility Room
Wooden door to the side elevation. Wooden window to the side elevation. Quarry tiled floor.
On The First Floor
Landing
Wooden sash window to the side elevation. Electric storage heater.
Living Room - 16' 9'' x 12' 9'' (5.10m x 3.88m)
Wooden sash bay window to the front elevation. Additional wooden sash window also to the front elevation. Two electric storage heaters. Feature fire surround. Picture rail. Coved ceiling. Ceiling rose.
Bedroom 3 - 13' 10'' x 9' 10'' (4.22m x 3.00m)
Wooden sash window to the rear elevation. Electric storage heater. Built-in shelving.
Bedroom 4 - 9' 11'' x 8' 2'' (3.03m x 2.50m)
Wooden sash window to the rear elevation. Electric storage heater. Immersion heater.
Bathroom - 6' 11'' x 6' 7'' (2.11m x 2.00m)
Wooden window to the side elevation. Two piece suite comprising a panelled bath with electric shower over and pedestal wash hand basin. Wall tiling. Laminate flooring.
Separate WC
Wooden window to the side elevation. Low level w.c. Wall tiling. Laminate flooring.
On The Second Floor
Landing
Wooden sash window to the rear elevation. Attic hatch.
Bedroom 1 - 16' 9'' x 13' 2'' (5.11m x 4.01m)
Wooden sash windows to the front and side elevations. Electric storage heater. Feature fire surround. Built-in storage.
Bedroom 2 - 14' 1'' x 10' 3'' (4.29m x 3.13m) maximum.
Wooden sash window to the rear elevation. Electric storage heater. Built-in storage.
Outside
To the rear of the property there is a driveway providing Off Road Parking for one car and an attached Single Garage. There is a paved Patio to the front elevation with mature plants and shrubs and views over the town.
Services
All mains services are connected subject to statutory regulations. The property is heated via electric storage heaters which are found in most rooms.
Tenure
Freehold. Vacant Possession on Completion. NO CHAIN.
Viewing
By prior appointment with the Agents.
Council Tax Band
The property is valued in Band "E".
Method of Sale
The property will be offered for sale by way of Public Auction at The Lion Quays Hotel, Oswestry on the 20th of June 2024. The sale will commence at approximately 2.00 pm. A legal pack will be available for inspection from the Agents no later than two weeks prior to the sale date.
Solicitors
The vendors solicitors are Lanyon Bowdler of 39-41 Church Street, Oswestry, SY11 2SZ. Contact Ms Kaylee Evans on[use Contact Agent Button].
Buyer's Premium
Please note that the purchasers will be responsible for paying a buyer's premium in addition to the purchase price set at 2.5% inclusive of VAT on the eventual selling price. For further details on fees payable please consult the legal pack.
Directions
From the Agents Llangollen Offices proceed down Castle Street and through the town centre over the Dee Bridge. At the junction turn left and pass the Station bearing left again onto Green Lane. The property will be observed after a short distance on the left-hand side with a black garage door.
Council Tax Band: E
Tenure: Freehold
Interested in this property?
Council tax
First listed
2 weeks agoEnergy Performance Certificate
Green Lane, Llangollen
Marketed by
Bowen - Llangollen 34 Castle Street Llangollen LL20 8RTPlacebuzz mortgage repayment calculator
Monthly repayment
The Est. Mortgage is for a 25 years repayment mortgage based on a 10% deposit and a 5.5% annual interest. It is only intended as a guide. Make sure you obtain accurate figures from your lender before committing to any mortgage. Your home may be repossessed if you do not keep up repayments on a mortgage.
Green Lane, Llangollen - Streetview
DISCLAIMER: Property descriptions and related information displayed on this page are marketing materials provided by Bowen - Llangollen. Placebuzz does not warrant or accept any responsibility for the accuracy or completeness of the property descriptions or related information provided here and they do not constitute property particulars. Please contact Bowen - Llangollen for full details and further information.


