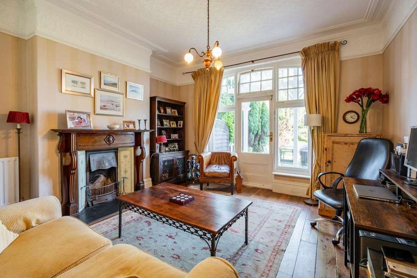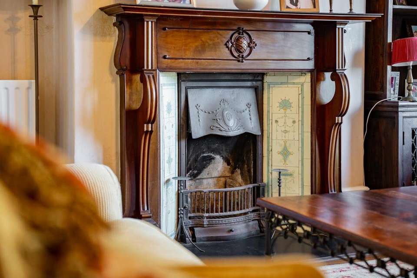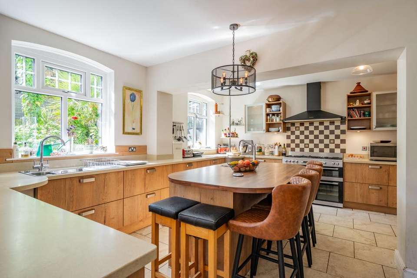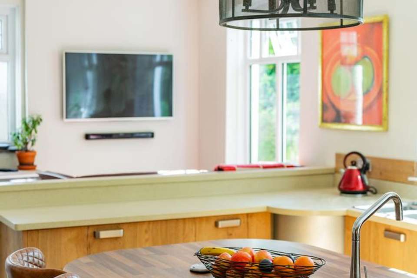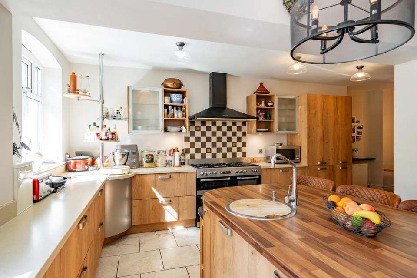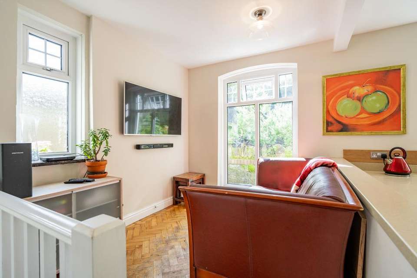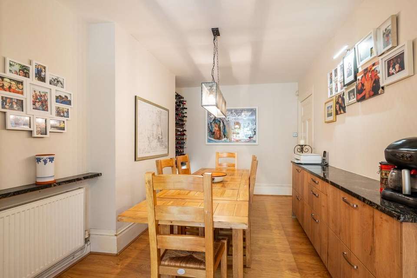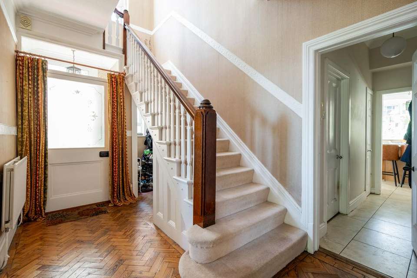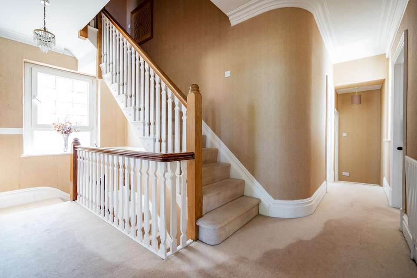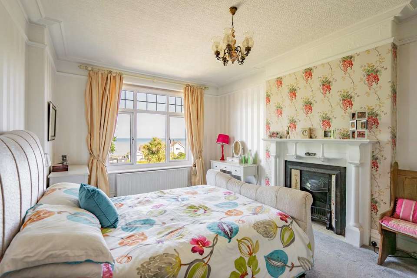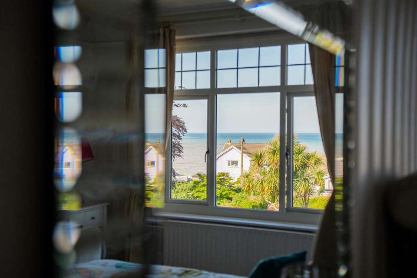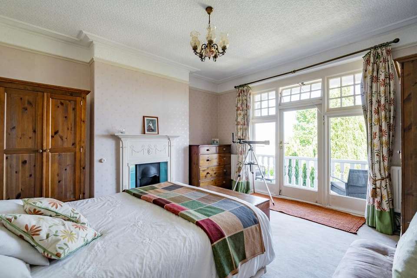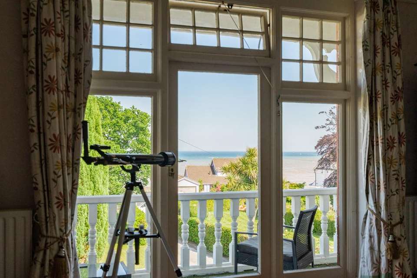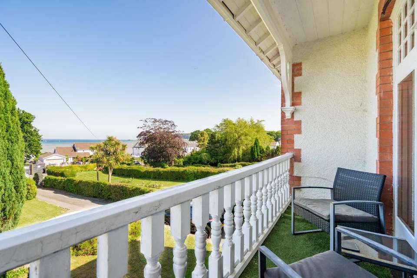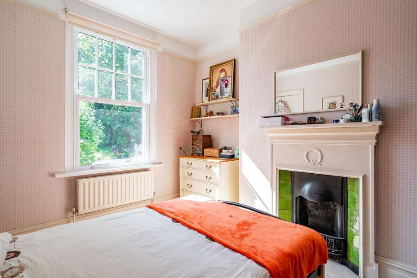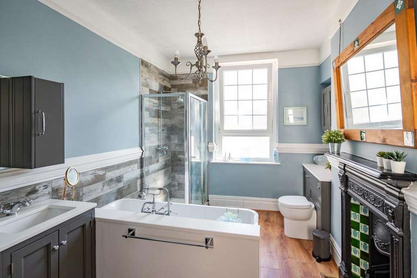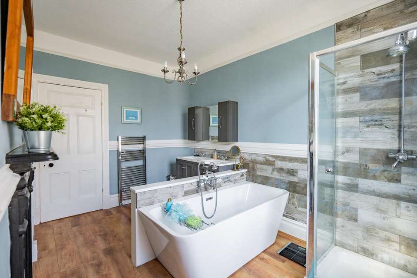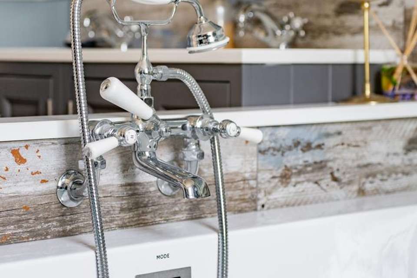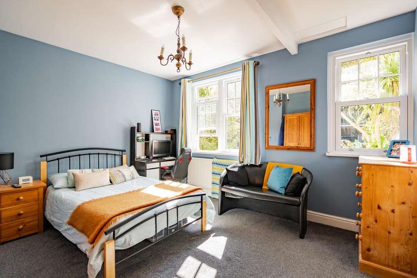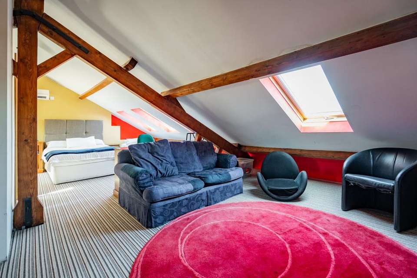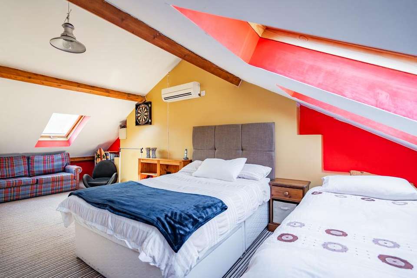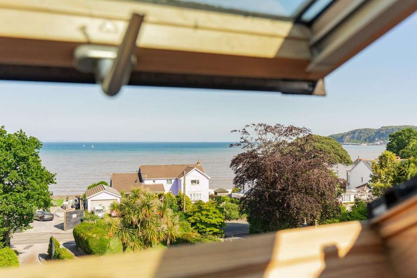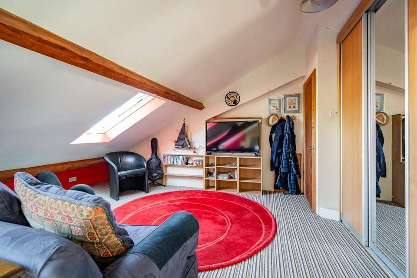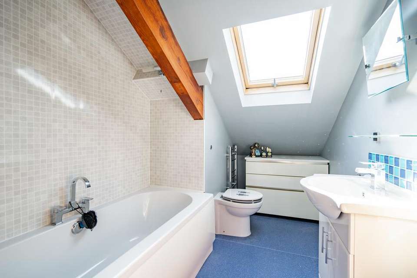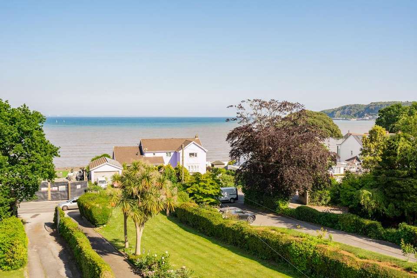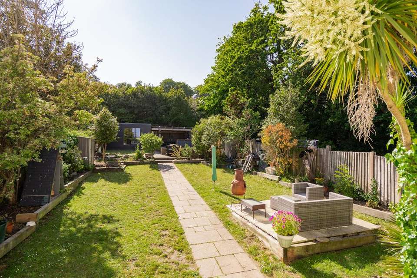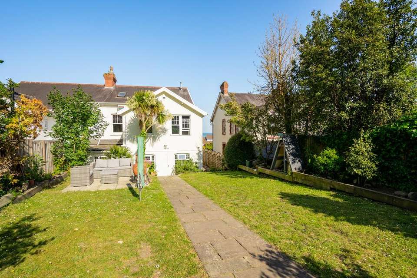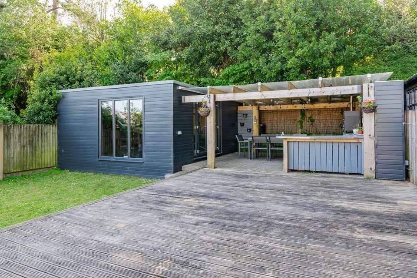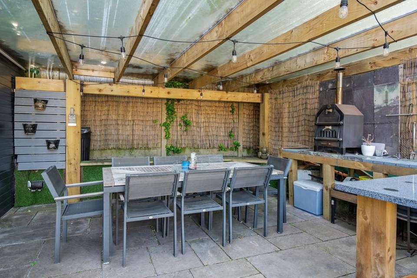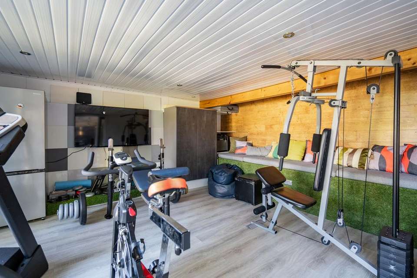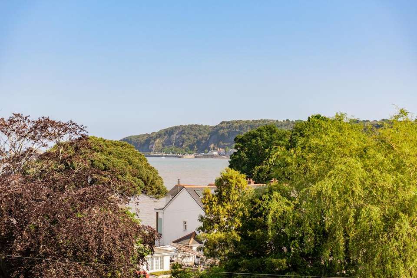5 bedroom semi-detached house for sale
Pendine, 316 Mumbles Roadsemi-detached house
bedrooms
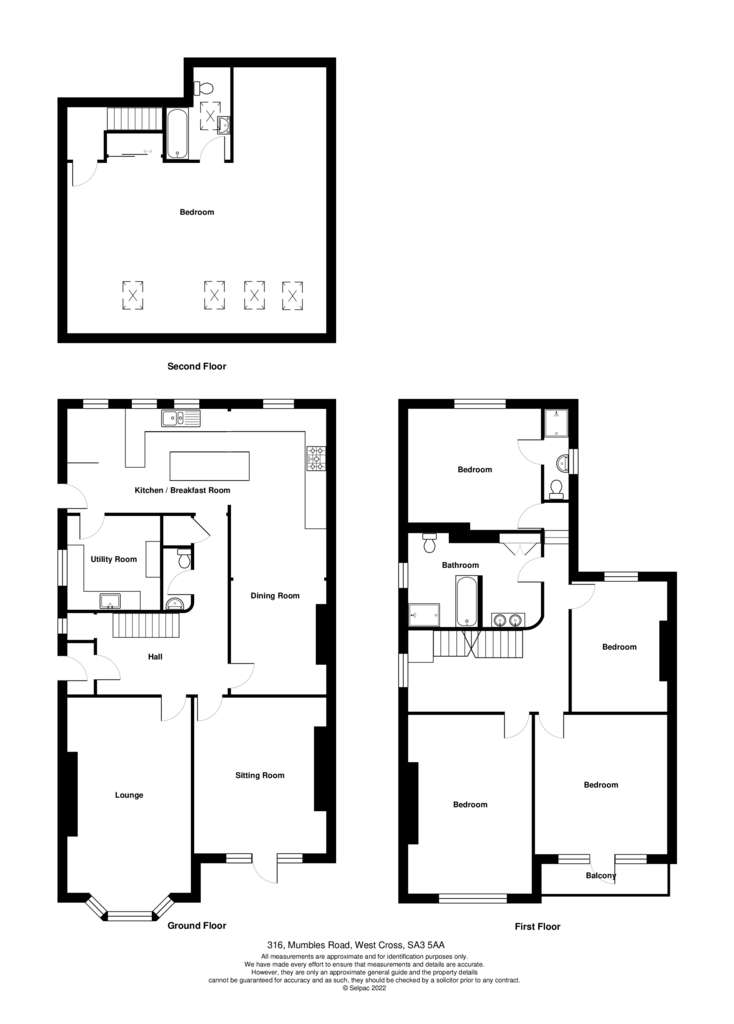
Property photos
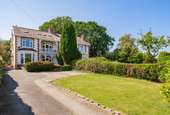
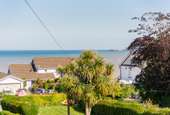
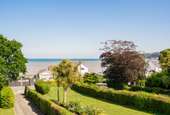
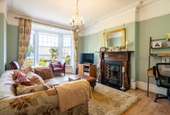
+31
Property description
This charming Edwardian property, located on the renowned Mumbles Road, offers a truly superb position with breath-taking views of Mumbles and Swansea Bay. Boasting five bedrooms, this semi-detached family home is brimming with character and provides an abundance of living space, perfect for both family life and entertaining friends.Situated just moments away from the stunning seafront promenade, you can indulge in leisurely walks and take in the scenic beauty for miles on end. The delightful village of Mumbles is a short stroll along the promenade, offering a plethora of attractions including upscale boutiques, cosy cafes, and enticing restaurants, among others. Mumbles proudly serves as the gateway to the Gower Peninsula, the first-ever designated area of natural outstanding beauty. Here, you can explore beautiful beaches, discover hidden coves, and embark on breath-taking coastal walks.Approaching the property, you will be welcomed by a large iron gate with additional pedestrian gate, leading you onto a driveway, providing ample parking for your convenience. The unique façade and original features of the house immediately catch the eye, setting it apart from the rest.Step inside...PorchStep into this wonderful family home through the welcoming porch, adorned with tiled flooring, part-tiled walls, and elegant high ceilings with coving. The combination of these features creates a sense of sophistication and attention to detail. From here you have access to the entrance/hallway.Entrance/HallwayThe charming entrance/hallway of this charming boasts wonderful high ceilings, adorned with coving, and original parquet flooring. This spacious area serves as a central hub, offering access to all the main living areas, a stairway to the first floor, ground floor WC, and useful storage cupboard with fitted shelving. The entrance also features an under stairs storage and a practical and convenient boot area, complete with ample room to store shoes and hang coats, keeping everything organised.WCThe ground floor WC is furnished with a WC, wash basin, tiled flooring, part tiled walls, and coving.LoungeIndulge in the spaciousness of the lounge, bathed in an abundance of natural light streaming through the large bay window at the front, providing a delightful sea and garden views. This characterful room boasts wooden flooring, feature fireplace, and charming high ceilings with coving. It is the perfect haven to unwind and relax after those long, tiring days.Sitting RoomSituated at the front of the house, there is a generously sized sitting room that offers a splendid feature floor-to-ceiling windows, accompanied by a patio door that leads you to the stunning veranda where you can enjoy sea and garden views. This room exudes character, wooden flooring, high ceilings with coving, and a feature fireplace.Dining AreaThe dining area, with its high ceilings and laminate flooring, offers a versatile space that can be accessed from the entrance/hallway or is seamlessly open to the open-plan kitchen/breakfast/family room. It features an array of storage drawers with granite worktops, wine racking, and ample room for a large dining set, creating the perfect setting for memorable meals and gatherings.Open-Plan Kitchen/Breakfast/Family RoomThe open-plan kitchen/breakfast/family room is a well-thought-out space that seamlessly combines functionality and style. A carefully designed Hacker kitchen greets you with an array of wall and base units topped with Corian worktops. This space features a double Blanco stainless steel sink with drainage and a swan tap, integrated Bosch dishwasher and a tall Hotpoint fridge. The kitchen also offers ample space for a large oven/grill, which sits comfortably under the elevated extractor fan. A desirable kitchen island takes centre stage, providing extra storage, additional Corian worktops, an additional sink, and a breakfast bar with seating for six stools. The tiled flooring stretches across the entire space, and natural light fills the room, thanks to the array of windows. Here you also have a feature radiator, and the stable-style door offers convenient access to the rear of the property.Accessed via two steps up, the family area within the open-plan kitchen/breakfast/family room boasts parquet flooring and ample room for comfortable seating, providing the perfect spot for family members to unwind and relax.UtilityThe utility room offers additional functionality with its extra wall and base units, providing ample storage space for your needs. Here you also have window, tiled flooring, an integrated tall Hotpoint freezer, Furthermore, and ample space available for two under-counter appliances.LandingJourney back to the hallway and ascend the wide, carpeted stairway to the first floor where you will find a window flooding the space with natural light. Upon arrival you will notice the feature high with coving. The landing is laid with carpet and allows you access to four bedrooms, family bathroom, and a stairway to the second floor.Bedroom OneLocated at the front of the house, this spacious double bedroom offers an abundance of natural light through the large window, treating you to picturesque views of Mumbles pier and the front garden. The room is carpeted and enjoys an elegant high ceiling with coving, and a feature fireplace.Bedroom TwoThis delightful double bedroom boasts a fantastic floor-to-ceiling window at the front, providing sea and garden views. A doorway from the bedroom leads to a beautiful sit-out balcony, offering a tranquil space to unwind and enjoy the breath-taking views. The room also showcases a high ceiling with coving, and feature fireplace adding an extra touch of character to the space.Bedroom FourJourney down the hallway where firstly, you will be introduced to bedroom four. A lovely sized double which enjoys a window to the rear, feature fireplace, carpet and a high ceiling.Family BathroomThe modern family bathroom is fully furnished with a WC, twin wash basins with storage underneath, feature MODE bath with hand-held shower head, walk-in shower, heated towel rail, shaving points, high ceiling, feature fireplace, laminate flooring, and a useful airing cupboard with fitted shelving.Bedroom Three with En-SuiteBedroom Three presents a large and bright space, enhanced by two sash windows at the rear that offer lovely views of the garden. The room is carpeted and enjoys a feature fireplace. This generous area offers ample space to accommodate a seating or dressing area, allowing for personalization and versatility within the room. The private en-suite houses a WC, wash basin, walk-in shower, heated towel rail, frosted window, and is fully tiled.Bedroom Five with En-SuiteAs you ascend the wide carpeted stairway to the second floor, you will be greeted by the impressive bedroom five. This enormous room boasts a vaulted ceiling, and natural light from the five Velux windows. From these windows, you can enjoy breath-taking ocean views, adding a touch of serenity to the space. The room is carpeted and offers a fitted double wardrobe with hanging rails and shelving, providing ample storage for your belongings. To ensure year-round comfort, the room is equipped with air conditioning. The en-suite has the pleasure of a WC, wash basin with storage underneath, fitted bath with shower unit, heated towel rail, Velux window, Vinyl flooring and part panelled walls.Step Outside…The garden at Pendine presents a harmonious blend of different elements, providing a variety of spaces to relax and appreciate the natural surroundings. Towards the rear, a tiered arrangement incorporates patio, lawn, and decked areas. Raised flower beds on either side of the garden are enclosed with fencing, while a paved pathway leads to a versatile outbuilding and a covered seating area complete with a pizza oven, allowing for enjoyment in various weather conditions. Access to the front can be obtained through a pedestrian gate, revealing a long driveway that provides ample parking space. A level lawn and a raised patio area offer additional options for outdoor activities, all while taking in the captivating sea views. To the front a shed is available, equipped with electricity and lighting for convenience.Detached OutbuildingThe versatile outbuilding at Pendine, currently utilized as a gym, offers a range of possibilities. With lighting, electric connections, and heating, the space is well-equipped to accommodate various activities and pursuits. Whether it be a dedicated fitness area, a home office, a workshop, or a creative studio, this adaptable outbuilding provides a functional and comfortable environment for pursuing your interests.Local AreaMumbles is an absolutely charming coastal village located to the west of The City of Swansea. The village itself offers a full array of quality restaurants, cafes, shops, and individual boutiques. With a beachside promenade that meanders along the coast with parks, cafes, and ice cream parlours en-route.The village is popular with families due to the beautiful parks, award winning beaches, gardens, and excellent schools. Recently listed in The Sunday Times as one of the best places to live. Mumbles is known locally as the gateway to the Gower Peninsula which is the first ever designated area of natural outstanding beauty, with beautiful beaches, interesting coves to explore and breath-taking coastal walks.Alongside our award-winning beaches, scenic coastal paths, and Marina we are blessed with great sporting facilities. With championship golf courses, Olympic sized swimming pool and a full array of water sport activities to enjoy. Culturally benefiting from museums, galleries, theatres, and historic castles offering guided tours throughout the peak periods. With a centre celebrating the entire works of Dylan Thomas. Swansea Train Station offers a direct line to London and Cardiff International Airport is approximately 45-minute drive. Additional Property InformationFreeholdTax Band - GGas/ElectricMains Water - BilledMains Drainage
Council tax
First listed
Over a month agoEnergy Performance Certificate
Pendine, 316 Mumbles Road
Placebuzz mortgage repayment calculator
Monthly repayment
The Est. Mortgage is for a 25 years repayment mortgage based on a 10% deposit and a 5.5% annual interest. It is only intended as a guide. Make sure you obtain accurate figures from your lender before committing to any mortgage. Your home may be repossessed if you do not keep up repayments on a mortgage.
Pendine, 316 Mumbles Road - Streetview
DISCLAIMER: Property descriptions and related information displayed on this page are marketing materials provided by Fine & Country - Swansea. Placebuzz does not warrant or accept any responsibility for the accuracy or completeness of the property descriptions or related information provided here and they do not constitute property particulars. Please contact Fine & Country - Swansea for full details and further information.





