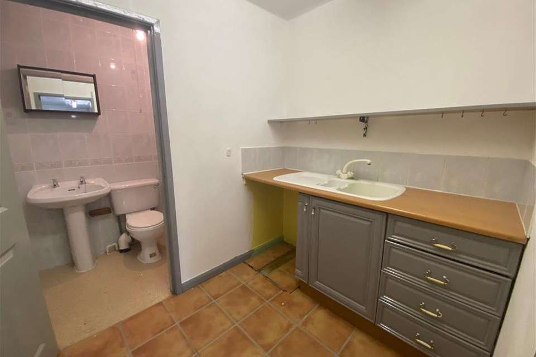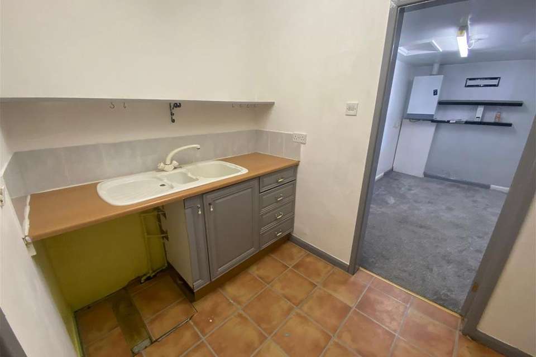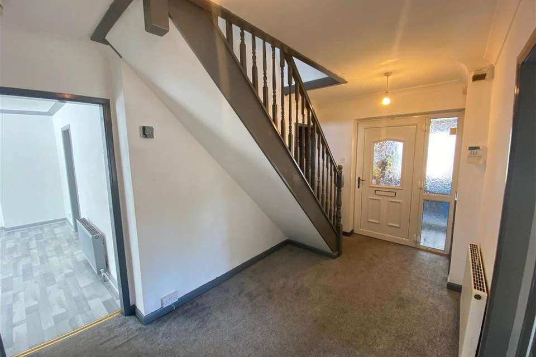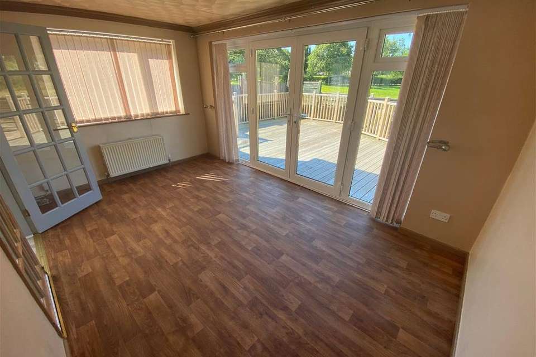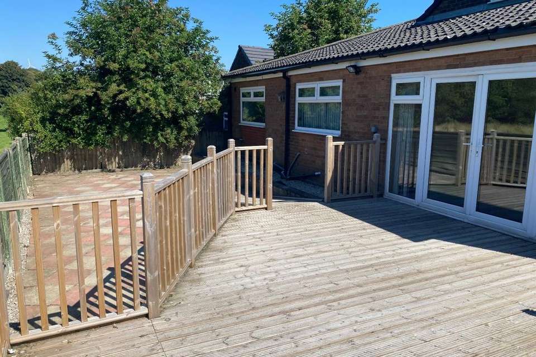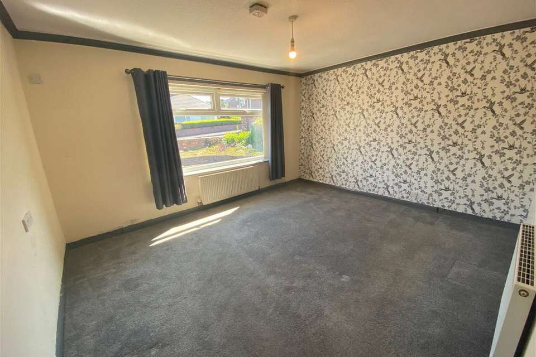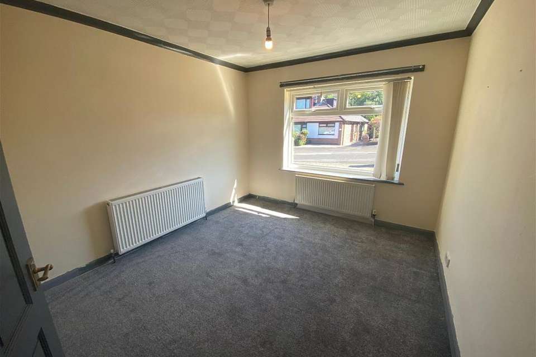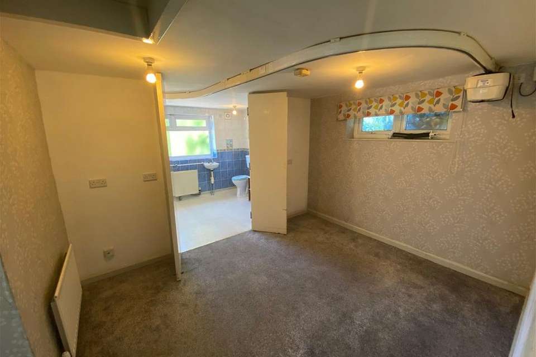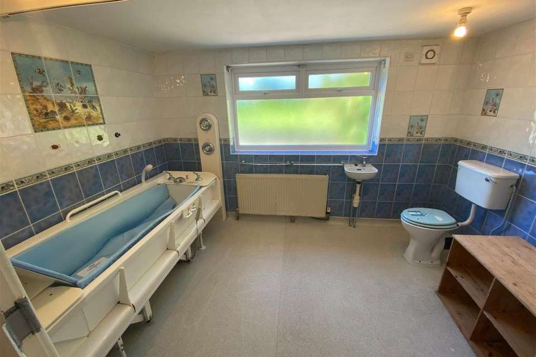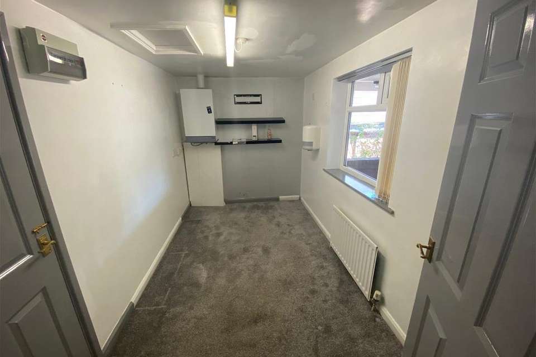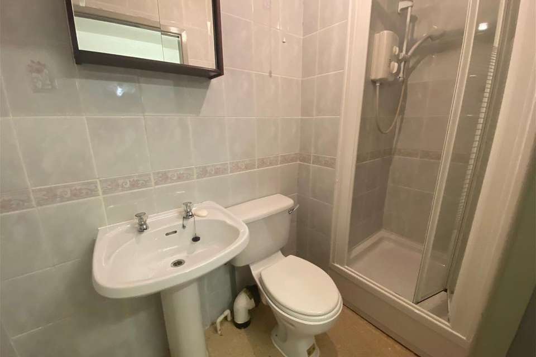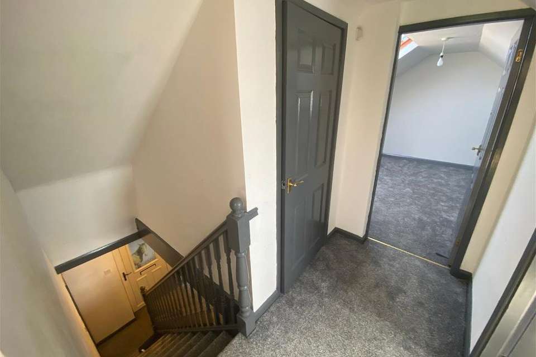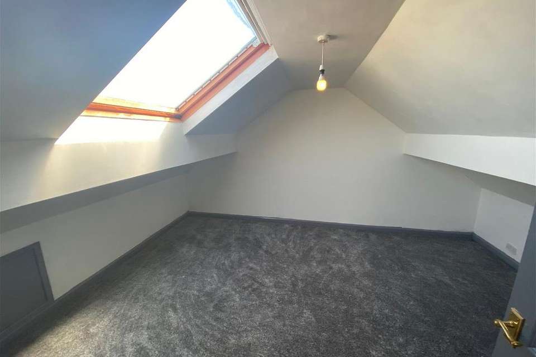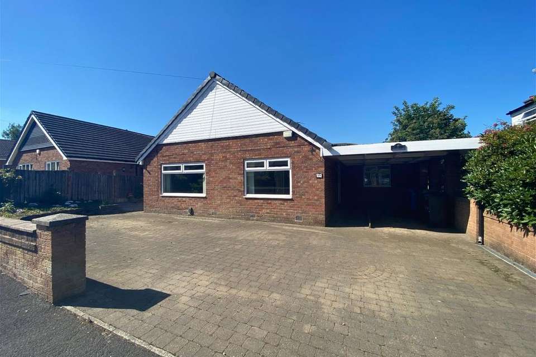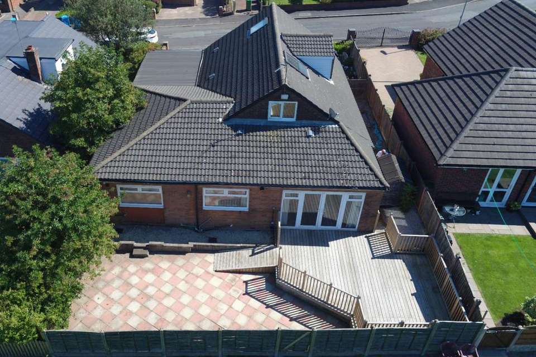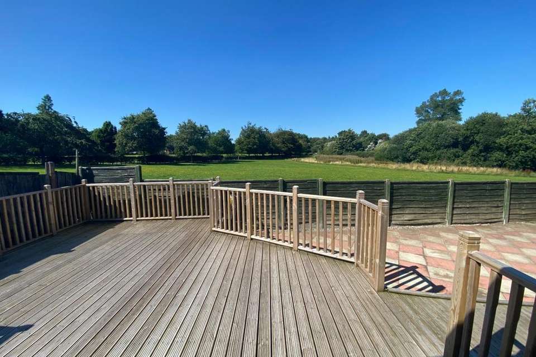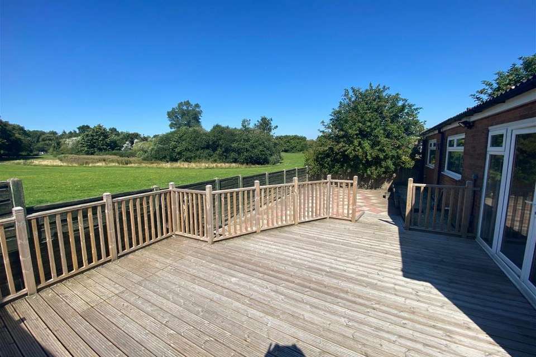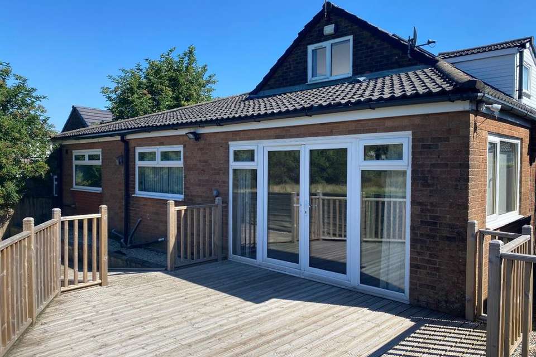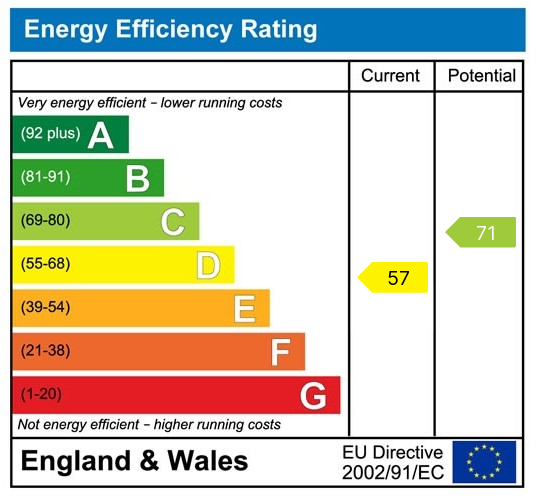6 bedroom detached house for sale
Shaw,detached house
bedrooms
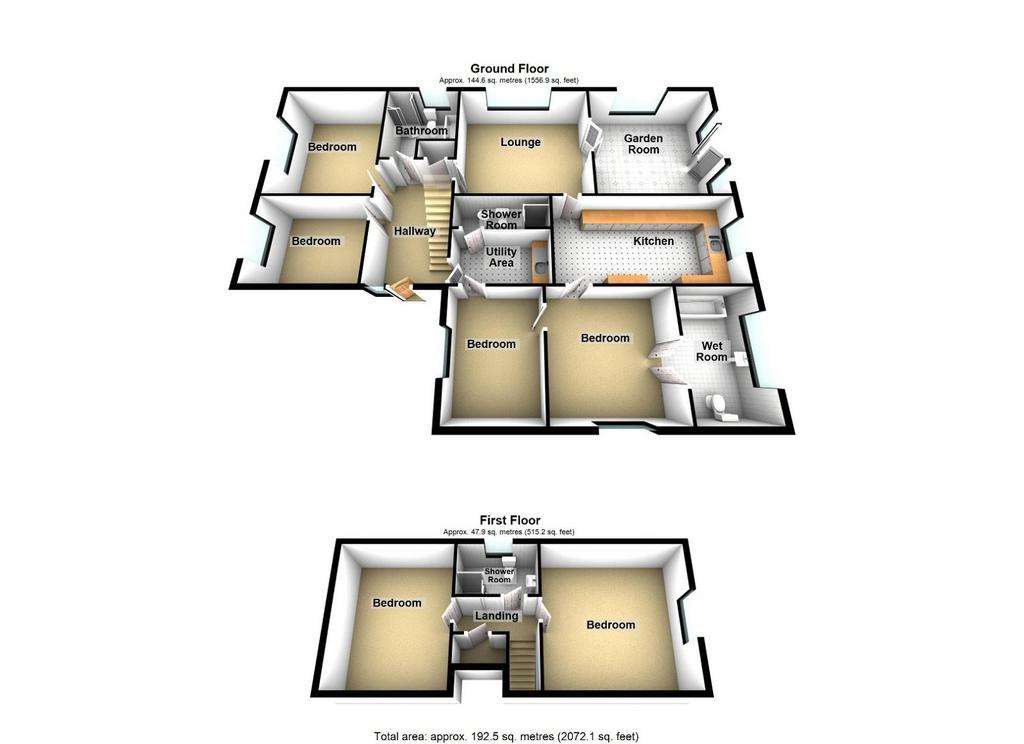
Property photos

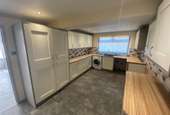
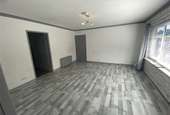
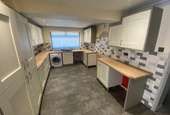
+24
Property description
Offered for sale with with NO CHAIN is this extremely spacious six bedroom detached family home located in this popular spot in High Crompton. Accommodation comprising: entrance hallway, lounge, garden room/dining room, kitchen, bathroom, four ground floor bedrooms, one with en-suite bathroom, utility room and a shower room with w.c.. To the first floor there are two double bedrooms and a shower room. Externally a lovely decked/paved rear garden overlooking a local park. To the front there is a large driveway and a carport providing off road parking. Local shops, amenities and public transport links are all within easy reach. ENTRANCE HALLWAYA large entrance area, fitted carpeting, radiator, meter cupboard, coved ceiling, staircase leading to the first floor.LOUNGE - 4.22m x 4.22m (13'10" x 13'10")With a large side aspect uPVC double glazed window with fitted blinds, laminate floor covering, radiator, double doors leading to the garden room.DINING ROOM/GARDEN ROOM - 4.29m x 2.69m (14'1" x 8'10")A lovely room overlooking the rear garden and grassland beyond, vinyl floor covering, spotlighting, uPVC French doors to the garden, dual aspect, uPVC window, coved, radiator.KITCHEN - 5.03m x 3.02m (16'6" x 9'11")Good size room with fitted wall and base units, worktops, sink unit, integrated fridge freezer, washing machine, plumbing for a dishwasher, space for a tumble dryer, heated towel rail, tiled floor, spotlights, uPVC double glazed window with fitted blinds.BATHROOMFitted with a four piece suite in white comprising of: Jacuzzi bath, shower cubicle, low level w.c., wash hand basin, fully tiled walls, radiator, obscure uPVC double glazed window. BEDROOM ONE - 4.27m x 3.58m (14'0" x 11'9")With front aspect uPVC double glazed window with fitted blind, radiator, fitted carpeting, coved ceiling.BEDROOM TWO - 3.58m x 3.05m (11'9" x 10'0")With front aspect uPVC double glazed window with fitted blind, radiator, coved ceiling, fitted carpeting.BEDROOM THREE - 3.53m x 2.92m (11'7" x 9'7")With side aspect uPVC double glazed window, radiator, double doors and ceiling hoist, loft access.EN-SUITE BATHROOM/WET ROOM - 3.53m x 2.36m (11'7" x 7'9")The room was set up for the person to use via a ceiling hoist, adaptive lowering bath ( rise & fall), wash hand basin, shower, low flush W.C, waterproof wet room flooring, obscure uPVC double glazed window. OFFICE/BEDROOM SIX - 3.73m x 2.08m (12'3" x 6'10")With front aspect uPVC double glazed window with fitted blind, fitted carpeting, radiator, fitted combi wall boiler. This room was used as a bedroom for a carer this also had access to the utility area and a shower room with a lock out area function. UTILITY ROOM - 2.44m x 1.8m (8'0" x 5'11")With fitted base units, worktops, sink unit, laminate floor covering, door access to hallway and the shower room.SHOWER ROOM - 2.44m x 1.14m (8'0" x 3'9")Fitted with a three piece suite comprising of: shower cubicle, low level w.c., wash hand basin, vinyl floor covering, radiator, fully tiled walls.LANDINGWith fitted carpeting, storage cupboard.BEDROOM FOUR - 4.57m x 3.63m (15'0" x 11'11")With Velux window, uPVC double glazed window to the rear, vinyl floor covering, great views, radiator.BEDROOM FIVE - 4.57m x 4.47m (15'0" x 14'8")With Velux window, radiator, fitted carpeting.SHOWER ROOM - 2.51m x 1.73m (8'3" x 5'8")Fitted with a three piece suite comprising of: shower cubicle, low level w.c., wash hand basin, vinyl floor covering, fully tiled walls, obscure uPVC double glazed window.EXTERNALLYTo the front of the property there is a large block paved driveway providing off road parking for numerous cars, low brick retaining wall, a large car port and side access. To the rear there is a raised decked area, ramp leading to a paved area, great views over the local park area and woodland and a gate leading out onto that area.ADDITIONAL INFORMATIONTENURE: Freehold - solicitor to confirm details.COUNCIL BAND: D - Please note these are subject to change occasionally, so we advise you make your own checks with the local council prior to completion.VIEWING ARRANGEMENTS: Strictly by appointment with the agents.NB The gas & electric is on prepaid meters AGENTS NOTEWhilst every care has been taken to prepare these sales particulars they are for guidance purposes only. Potential buyers should fully investigate any issues that maybe personally important to them prior to completion. All measurements are approximate and are for general guidance purposes only and whilst every care has been taken to ensure their accuracy, they should not be relied upon and potential buyers are advised to recheck the measurements. Fixtures and Fittings stated as included in the property are based on achieving the asking price.
Interested in this property?
Council tax
First listed
Over a month agoEnergy Performance Certificate
Shaw,
Marketed by
Kirkham Property - Oldham 509 Middleton Road, Chadderton Oldham OL9 9SHCall agent on 0161 626 5688
Placebuzz mortgage repayment calculator
Monthly repayment
The Est. Mortgage is for a 25 years repayment mortgage based on a 10% deposit and a 5.5% annual interest. It is only intended as a guide. Make sure you obtain accurate figures from your lender before committing to any mortgage. Your home may be repossessed if you do not keep up repayments on a mortgage.
Shaw, - Streetview
DISCLAIMER: Property descriptions and related information displayed on this page are marketing materials provided by Kirkham Property - Oldham. Placebuzz does not warrant or accept any responsibility for the accuracy or completeness of the property descriptions or related information provided here and they do not constitute property particulars. Please contact Kirkham Property - Oldham for full details and further information.






