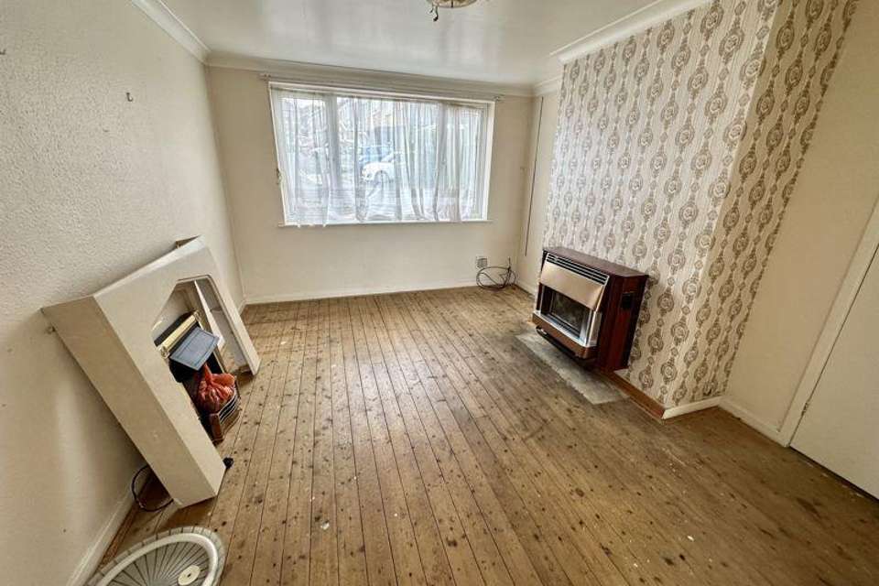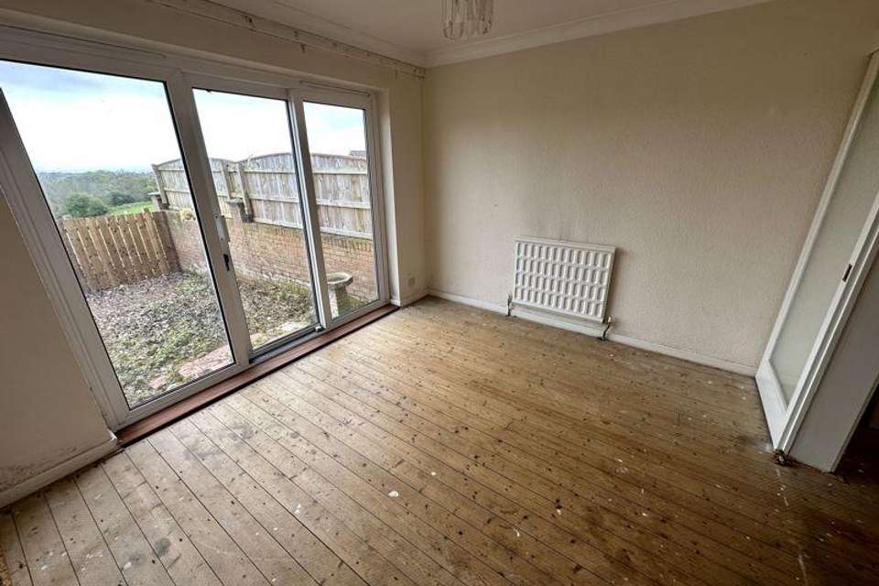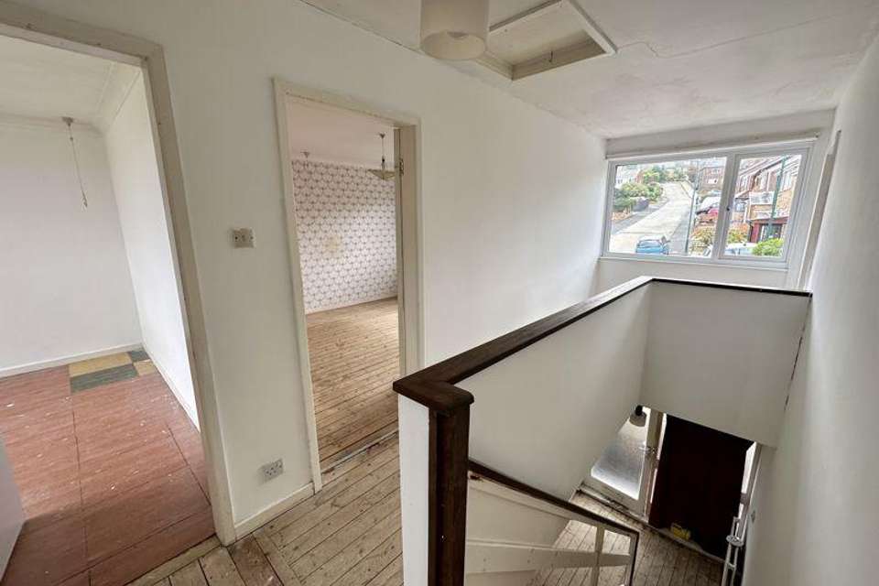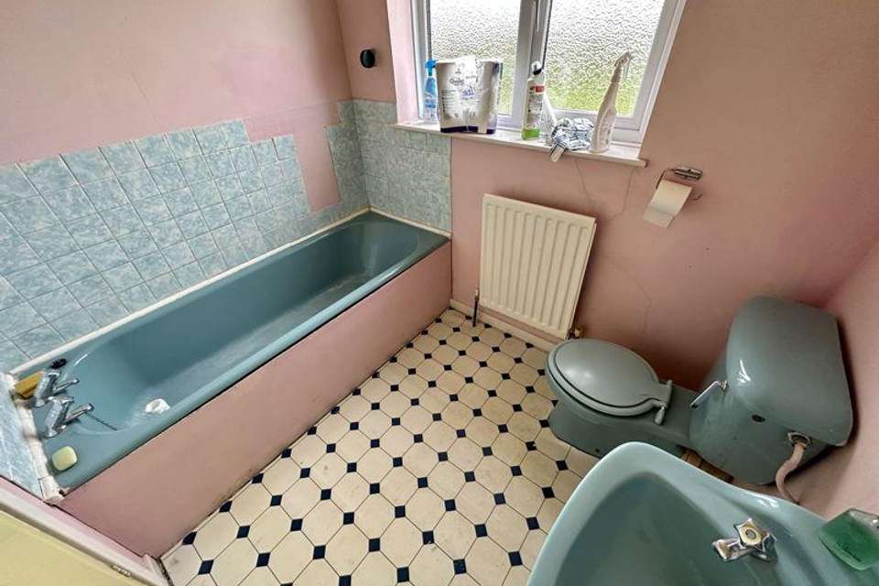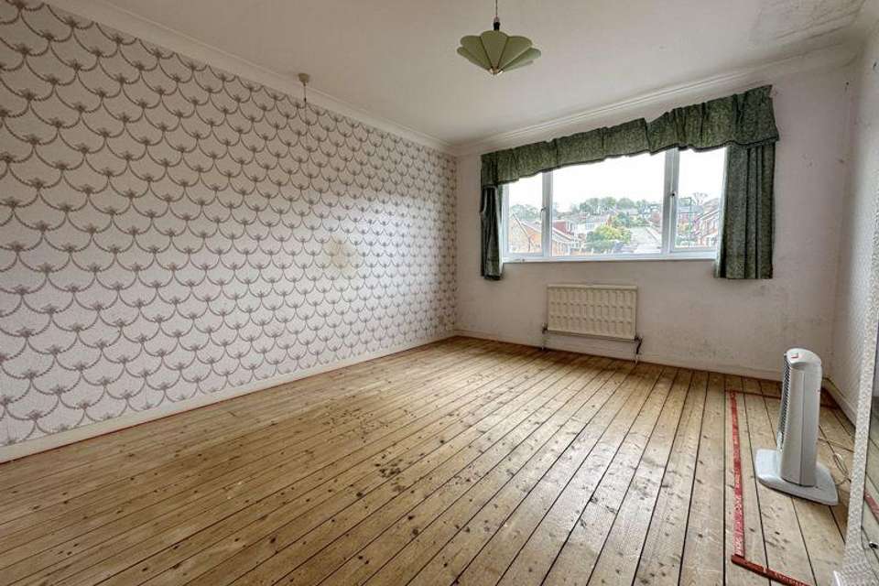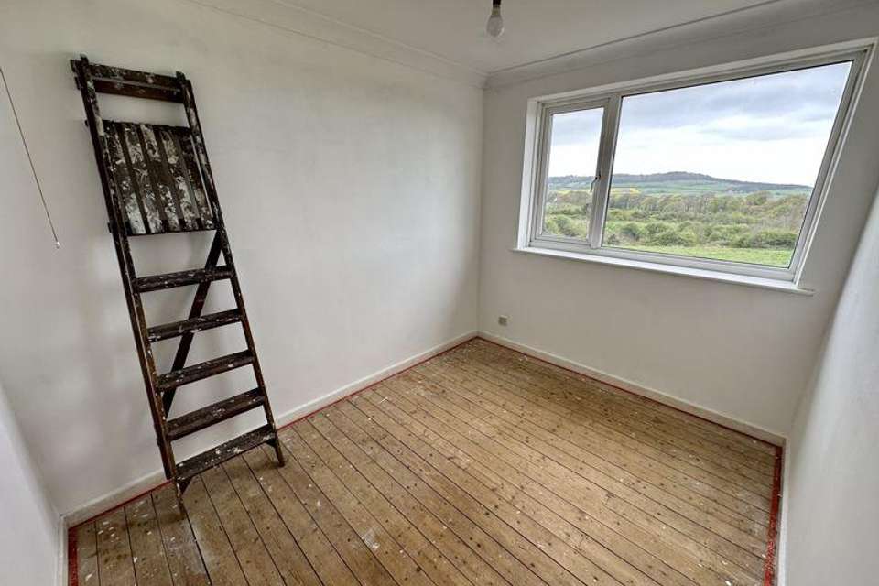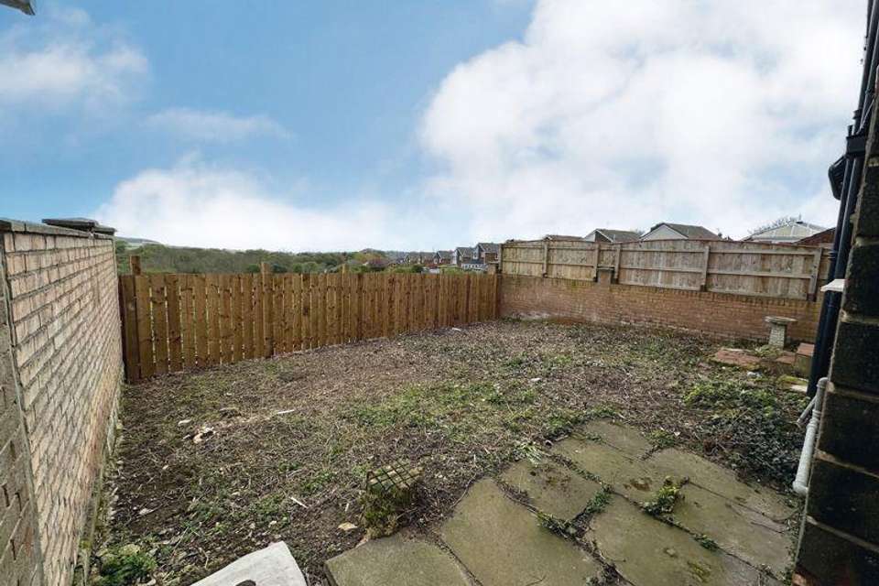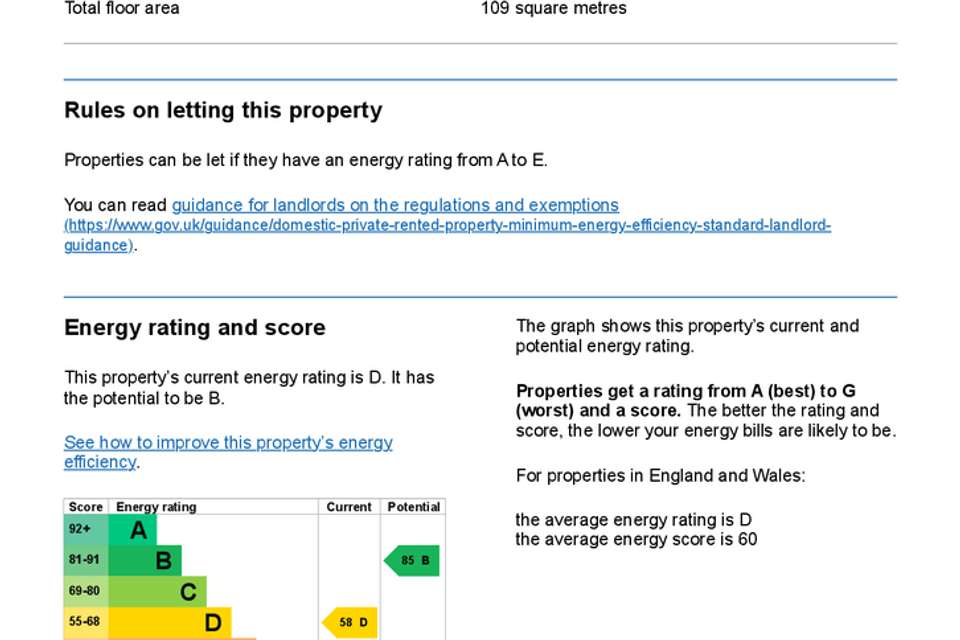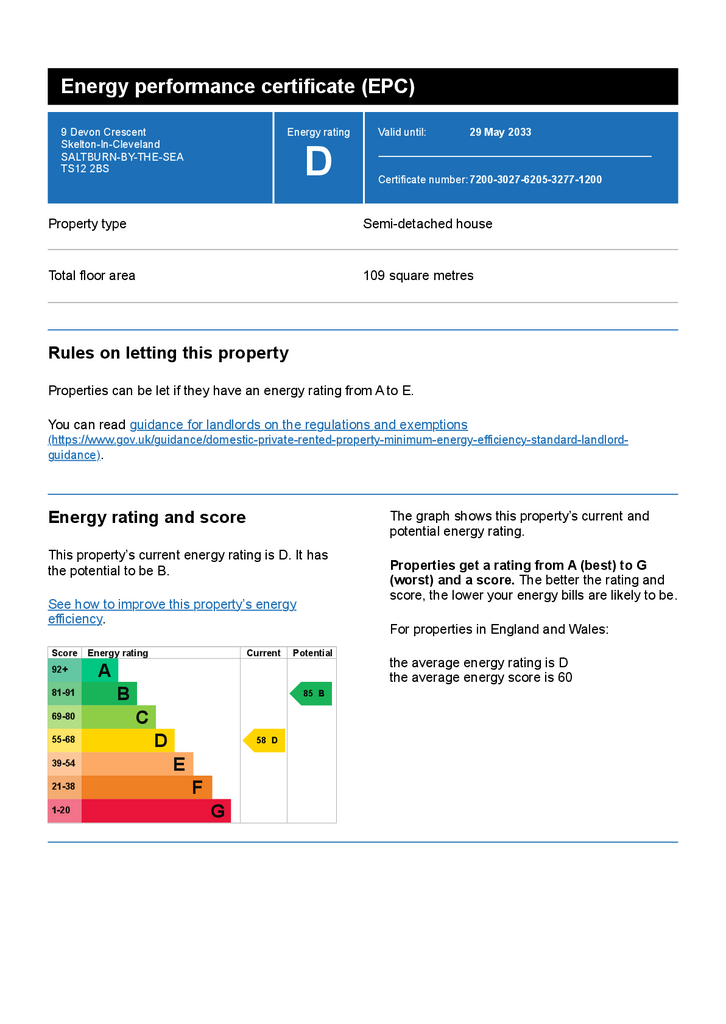4 bedroom semi-detached house for sale
Devon Crescent, Skelton Green *360 Virtual Tour*semi-detached house
bedrooms
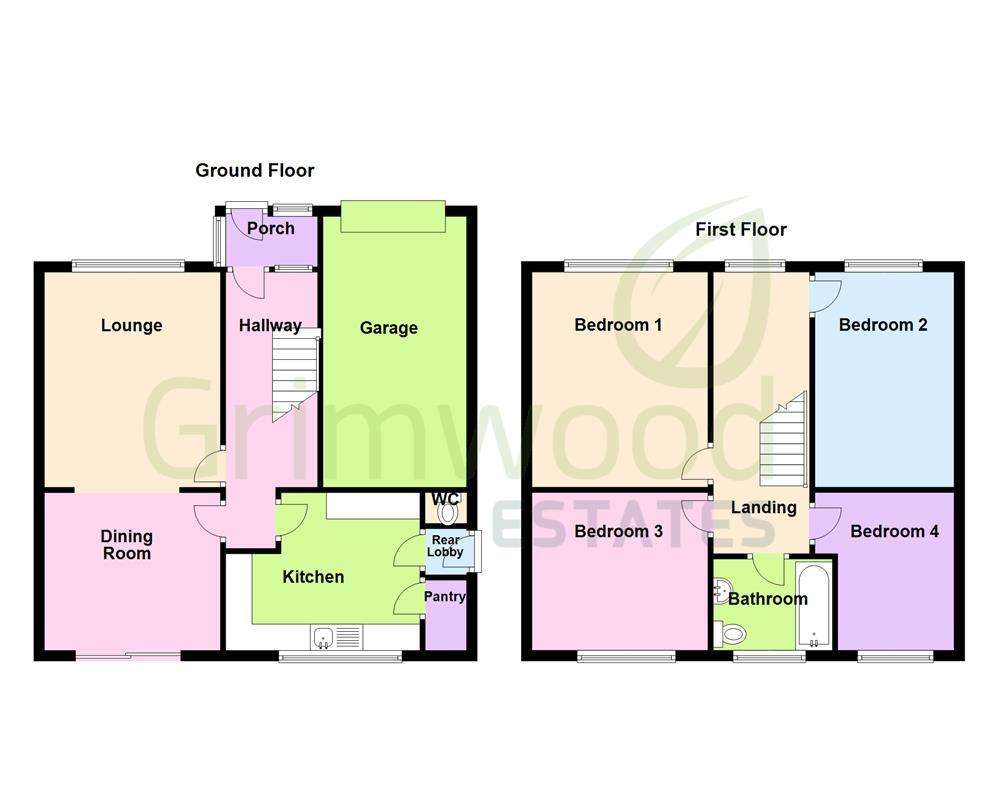
Property photos

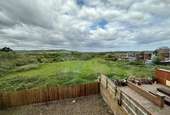
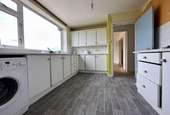

+9
Property description
Looking for the perfect family home in a desirable location with access to great amenities and schools? Look no further than this spacious FOUR BEDROOM semi-detached property in Skelton Green! With stunning open-aspect views to the rear, this is a rare opportunity that won't last long.
While the property may require some upgrading, it offers ample space and potential, with an entrance porch, hallway, lounge, dining room, kitchen, pantry, and ground-floor WC. Upstairs, four double bedrooms are serviced by a three-piece family bathroom suite.
With off-road parking provided by a garage and a spacious enclosed garden to the rear, this property has everything a growing family needs. Don't miss out on the chance to view this exceptional home - it comes highly recommended!
Porch - 1.75m (5'9") x 0.96m (3'2")
Door leading to:
Hallway - 5.25m (17'3") max x 1.75m (5'9")
Stairs rising to the first floor.Radiator.
Lounge - 4.09m (13'5") x 3.34m (11')
Double glazed window to the front aspect.Wall mounted gas fire with a back boiler - not tested.
Dining Room - 3.34m (11') x 3.00m (9'10")
Sliding door opening to the rear garden.Radiator.
Kitchen - 3.69m (12'1") max x 3.00m (9'10")
Double glazed window to the rear aspect.Fully fitted with a range of matching wall and base units incorporating roll top work surfaces along with a single drainer stainless steel sink unit.Built in electric oven and hob.Plumbing for an automatic washing machine.
Pantry - 1.34m (4'5") x 0.79m (2'7")
Double glazed window to the side aspect.
WC - 0.79m (2'7") x 0.58m (1'11")
Low level WC.
Rear Lobby
Door opening to the side of the property.
Landing - 5.35m (17'7") x 1.83m (6')
Double glazed window to the front aspect.Loft access provided by a hatch.
Bedroom 1 - 4.09m (13'5") x 3.34m (11')
Double glazed window to the front aspect.Radiator.
Bedroom 3 - 3.34m (11') x 3.00m (9'10")
Double glazed window to the rear aspect.Built in cupboard housing the hot water cylinder.
Bathroom - 2.26m (7'5") x 1.74m (5'8")
Double glazed window to the rear aspect.Three piece suite comprising of a low level WC, pedestal wash hand basin and a panelled bath.Radiator.
Bedroom 4 - 3.00m (9'10") x 2.21m (7'3")
Double glazed window to the rear aspect.Radiator.
Bedroom 2 - 4.09m (13'5") x 2.65m (8'8")
Double glazed window to the front aspect.Radiator.
Garage - 5.15m (16'11") x 2.73m (8'11")
Single integral garage.
Skelton Green
Skelton Green is a charming village located in the county of Cleveland, England. The village is situated near the picturesque North York Moors National Park and the stunning coastline of the North Sea, making it an ideal location for those who enjoy outdoor activities such as hiking, cycling, and water sports.One of the main attractions of Skelton Green is its peaceful and quiet environment, perfect for those who prefer to live away from the hustle and bustle of big cities. The village has a tight-knit community, which creates a friendly and welcoming atmosphere for new residents.Close by, Skelton-in-Cleveland also offers a range of amenities, including shops, pubs, restaurants, and a post office. The village is well-connected to nearby towns and cities, with easy access to the A174 and A19 roads, making it convenient for commuters.The local schools in Skelton-i-Cleveland have a good reputation, which is appealing to families with children. Additionally, the village is located close to several reputable colleges and universities, which is an attractive feature for students and young professionals.The area also has a rich history, with several historical landmarks and museums nearby, such as the Skelton-in-Cleveland Heritage Trail and the Cleveland Ironstone Mining Museum, providing opportunities for learning and exploration.Overall, Skelton Green is an attractive location for buyers looking for a peaceful, friendly, and well-connected village with a range of amenities, good schools, and access to outdoor activities and cultural experiences.
Council Tax Band: C
Tenure: Freehold
While the property may require some upgrading, it offers ample space and potential, with an entrance porch, hallway, lounge, dining room, kitchen, pantry, and ground-floor WC. Upstairs, four double bedrooms are serviced by a three-piece family bathroom suite.
With off-road parking provided by a garage and a spacious enclosed garden to the rear, this property has everything a growing family needs. Don't miss out on the chance to view this exceptional home - it comes highly recommended!
Porch - 1.75m (5'9") x 0.96m (3'2")
Door leading to:
Hallway - 5.25m (17'3") max x 1.75m (5'9")
Stairs rising to the first floor.Radiator.
Lounge - 4.09m (13'5") x 3.34m (11')
Double glazed window to the front aspect.Wall mounted gas fire with a back boiler - not tested.
Dining Room - 3.34m (11') x 3.00m (9'10")
Sliding door opening to the rear garden.Radiator.
Kitchen - 3.69m (12'1") max x 3.00m (9'10")
Double glazed window to the rear aspect.Fully fitted with a range of matching wall and base units incorporating roll top work surfaces along with a single drainer stainless steel sink unit.Built in electric oven and hob.Plumbing for an automatic washing machine.
Pantry - 1.34m (4'5") x 0.79m (2'7")
Double glazed window to the side aspect.
WC - 0.79m (2'7") x 0.58m (1'11")
Low level WC.
Rear Lobby
Door opening to the side of the property.
Landing - 5.35m (17'7") x 1.83m (6')
Double glazed window to the front aspect.Loft access provided by a hatch.
Bedroom 1 - 4.09m (13'5") x 3.34m (11')
Double glazed window to the front aspect.Radiator.
Bedroom 3 - 3.34m (11') x 3.00m (9'10")
Double glazed window to the rear aspect.Built in cupboard housing the hot water cylinder.
Bathroom - 2.26m (7'5") x 1.74m (5'8")
Double glazed window to the rear aspect.Three piece suite comprising of a low level WC, pedestal wash hand basin and a panelled bath.Radiator.
Bedroom 4 - 3.00m (9'10") x 2.21m (7'3")
Double glazed window to the rear aspect.Radiator.
Bedroom 2 - 4.09m (13'5") x 2.65m (8'8")
Double glazed window to the front aspect.Radiator.
Garage - 5.15m (16'11") x 2.73m (8'11")
Single integral garage.
Skelton Green
Skelton Green is a charming village located in the county of Cleveland, England. The village is situated near the picturesque North York Moors National Park and the stunning coastline of the North Sea, making it an ideal location for those who enjoy outdoor activities such as hiking, cycling, and water sports.One of the main attractions of Skelton Green is its peaceful and quiet environment, perfect for those who prefer to live away from the hustle and bustle of big cities. The village has a tight-knit community, which creates a friendly and welcoming atmosphere for new residents.Close by, Skelton-in-Cleveland also offers a range of amenities, including shops, pubs, restaurants, and a post office. The village is well-connected to nearby towns and cities, with easy access to the A174 and A19 roads, making it convenient for commuters.The local schools in Skelton-i-Cleveland have a good reputation, which is appealing to families with children. Additionally, the village is located close to several reputable colleges and universities, which is an attractive feature for students and young professionals.The area also has a rich history, with several historical landmarks and museums nearby, such as the Skelton-in-Cleveland Heritage Trail and the Cleveland Ironstone Mining Museum, providing opportunities for learning and exploration.Overall, Skelton Green is an attractive location for buyers looking for a peaceful, friendly, and well-connected village with a range of amenities, good schools, and access to outdoor activities and cultural experiences.
Council Tax Band: C
Tenure: Freehold
Interested in this property?
Council tax
First listed
Over a month agoEnergy Performance Certificate
Devon Crescent, Skelton Green *360 Virtual Tour*
Marketed by
Grimwood Estates - Milton Street 26 Milton Street Saltburn By The Sea TS12 1DGPlacebuzz mortgage repayment calculator
Monthly repayment
The Est. Mortgage is for a 25 years repayment mortgage based on a 10% deposit and a 5.5% annual interest. It is only intended as a guide. Make sure you obtain accurate figures from your lender before committing to any mortgage. Your home may be repossessed if you do not keep up repayments on a mortgage.
Devon Crescent, Skelton Green *360 Virtual Tour* - Streetview
DISCLAIMER: Property descriptions and related information displayed on this page are marketing materials provided by Grimwood Estates - Milton Street. Placebuzz does not warrant or accept any responsibility for the accuracy or completeness of the property descriptions or related information provided here and they do not constitute property particulars. Please contact Grimwood Estates - Milton Street for full details and further information.




