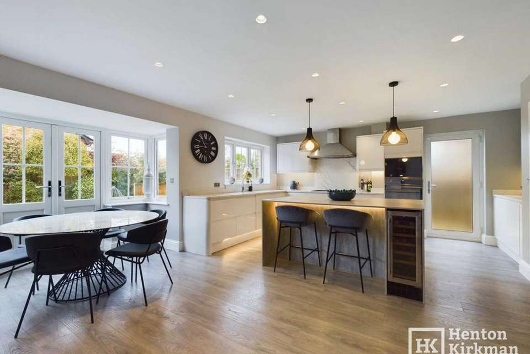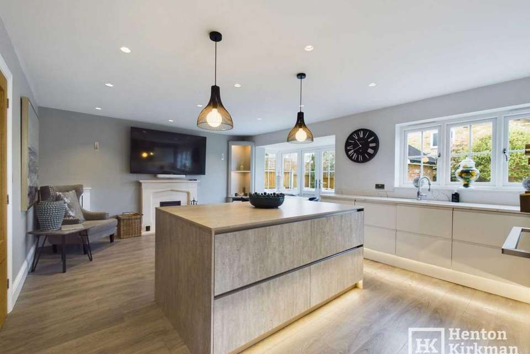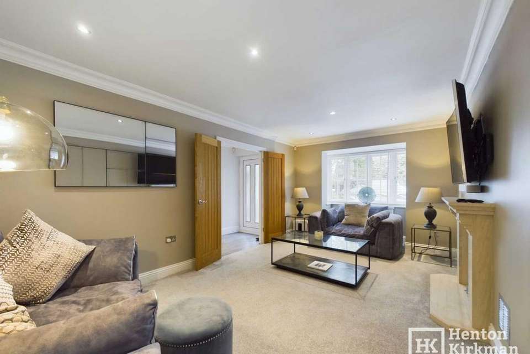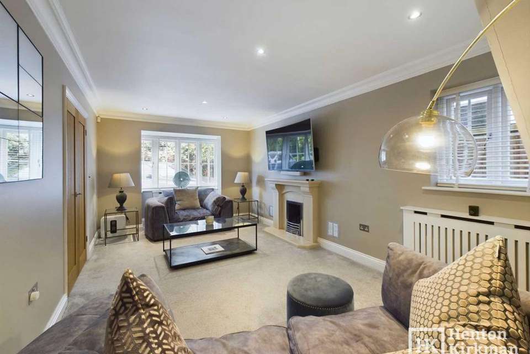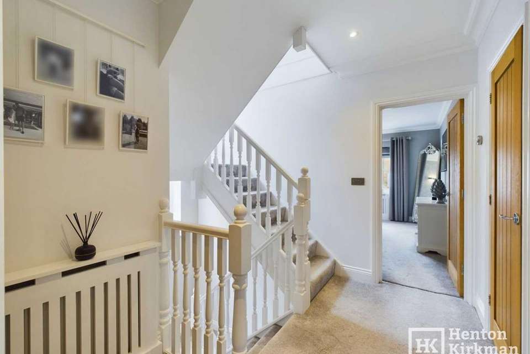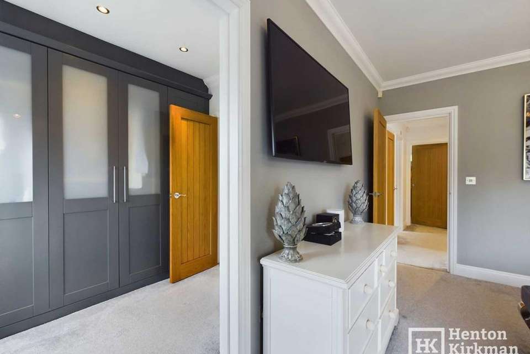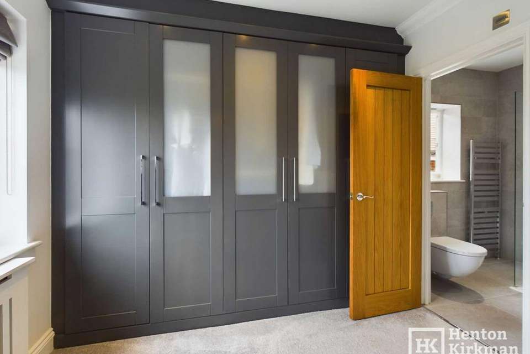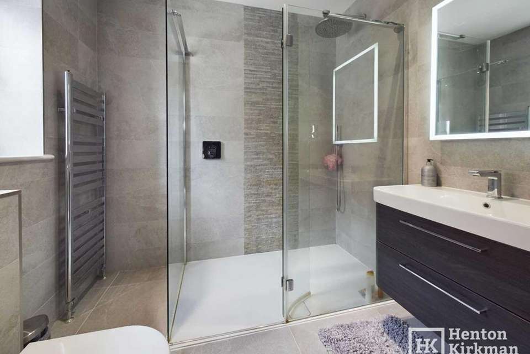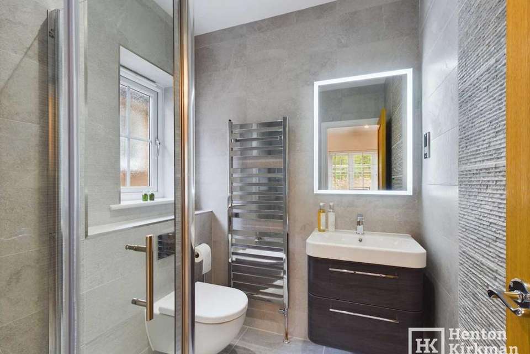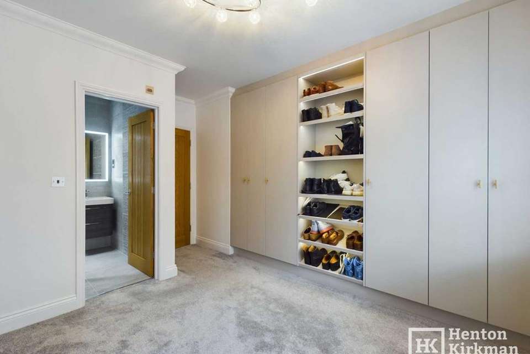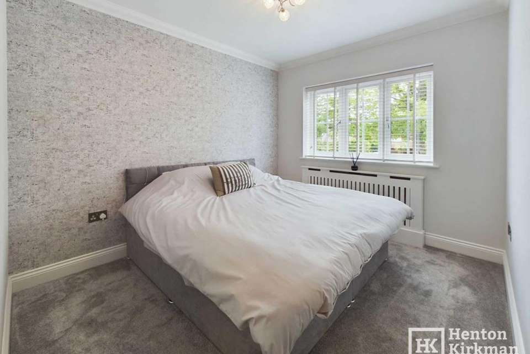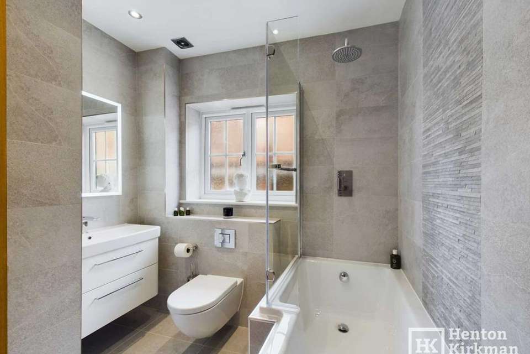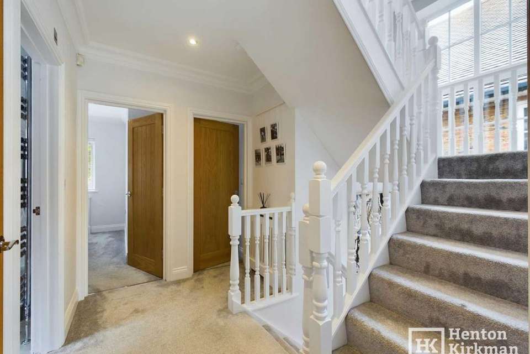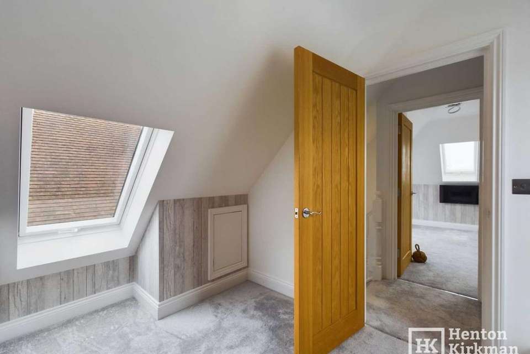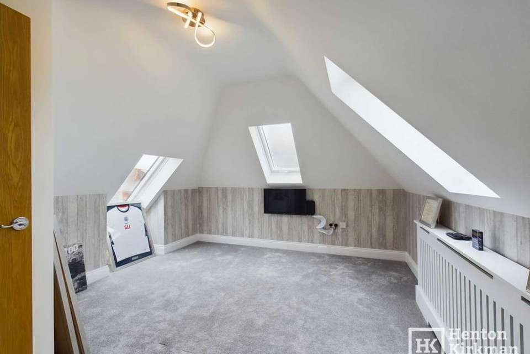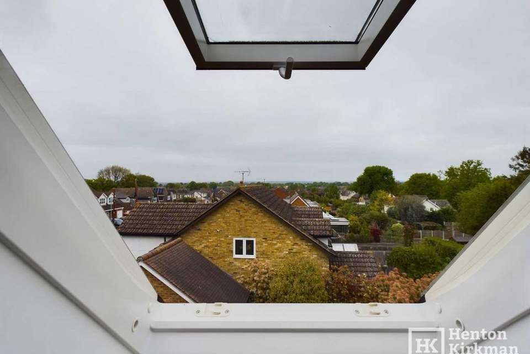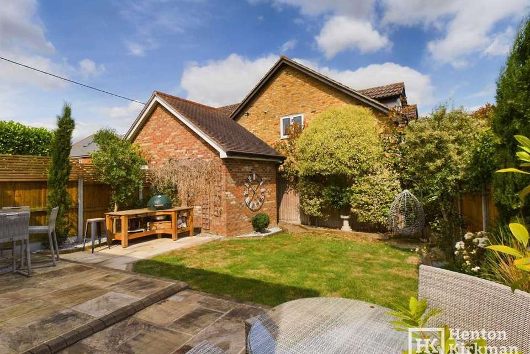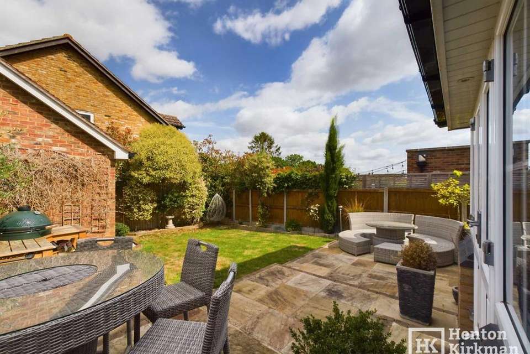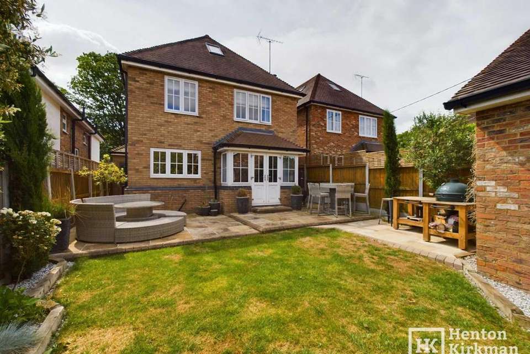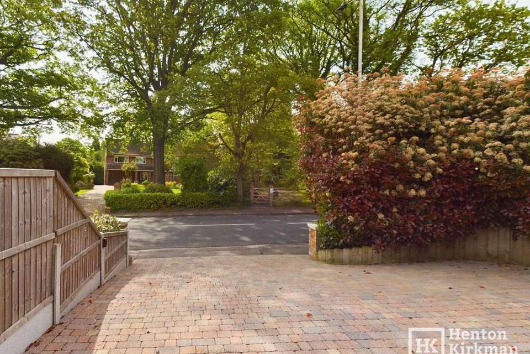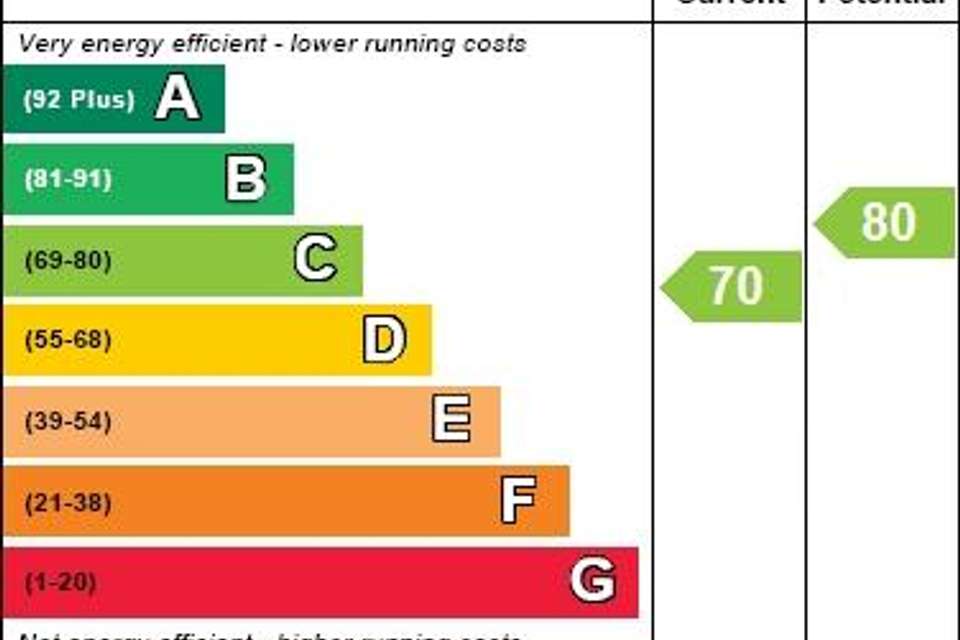5 bedroom detached house for sale
Norsey Road, Billericaydetached house
bedrooms
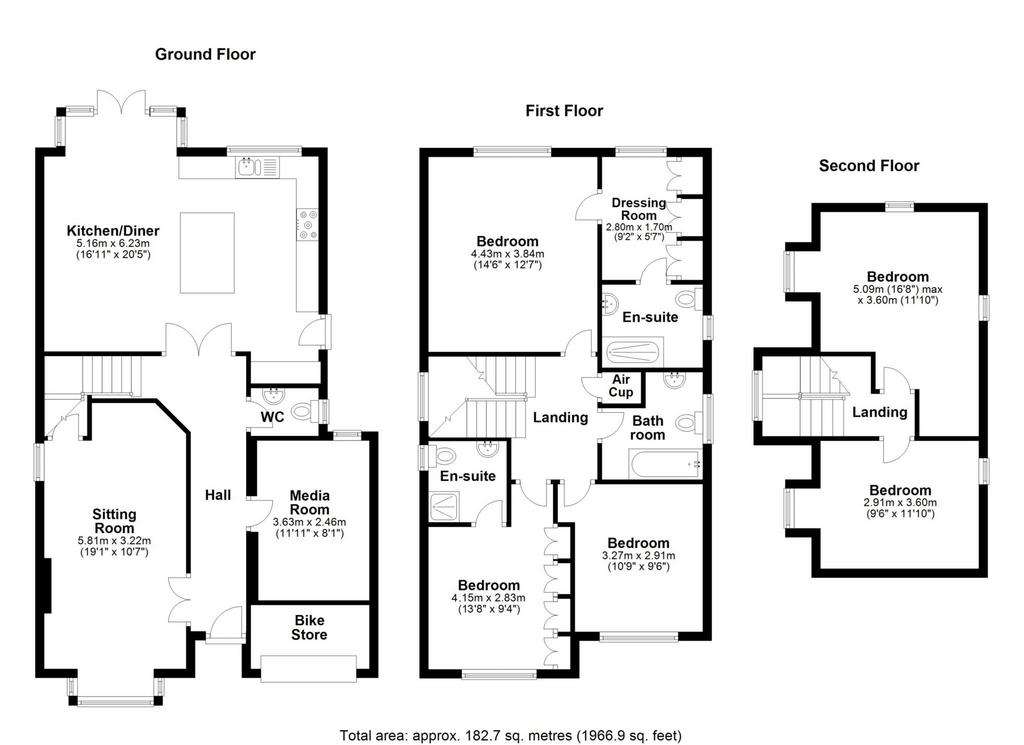
Property photos

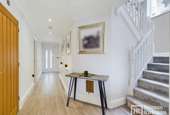
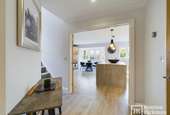
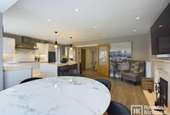
+26
Property description
Meticulously upgraded using smart home technology, quality fittings and security features, this stylish 5-bedroom detached House offers an appealing blend of traditional kerbside appeal, spacious and well-planned accommodation spread over three floors, and a most desirable location on one of Billericay most prestigious roads, in prime commuter territory just 0.8 mile from the Mainline Station
Superbly maintained and luxuriously presented both inside and out, this house will not fail to impress.
The approx. 2000sq. ft of accommodation starts with a large welcoming hallway, from here doors then lead off to a lounge with a fireplace, a separate study or media room, a cloakroom and the hub-of-the-house kitchen/breakfast room, which in addition to a central island and Smeg appliances, incorporates a pleasant sitting/dining area with a log burner, looking out over the garden.
The five bedrooms and three bathrooms are arranged over the top two floors, the top floor with 2 of the 5 bedrooms would make the teenage hideaway. Its also worth noting the main bedroom also incorporates its own fitted dressing room.
Outside, the grounds are landscaped to both the front and rear, a block paved drive sits behind a retaining wall and the rear garden, which enjoys a favoured westerly aspect, has a split-level paved patio and a manageable lawn.
This highly sought after neighbourhood boasts within it, very good local schools - Buttsbury Infants & Junior Schools, Mayflower High School and St Johns Independent School, all high regarded, local shops and just on the opposite side, one of the pedestrian entrances to the 175 acres of ancient woodland of Norsey Woods.
ACCOMMODATION AS FOLLOWS
RECEPTION HALL 6.37m deep (20'9) With Amtico Flooring
SITTING ROOM 5.81m x 3.22m (19'1 x 10'7) With Fireplace
STUDY/MEDIA ROOM 3.63m x 2.46m (11'11 x 8'1) With Bespoke Cabinets
KITCHEN/DINER/DAY ROOM 6.23m x 5.16m (20'5 x 16'11) With Marble Tops, Smeg Appliances, Island Unit and Log Burner
GROUND FLOOR CLOAKROOM with sensor flush
LANDING with large stairwell window
MAIN BEDROOM 4.43m x 3.84m (14'6 x 12'7)
DRESSING ROOM 2.8m x 2.3m into wardrobes (9'2 x 7'5 max)
EN-SUITE SHOWER ROOM
BEDROOM TWO 4.16m x 3.2m (13'8 x 10'6)
EN-SUITE SHOWER ROOM
SECOND FLOOR LANDING
BEDROOM FOUR 5.09m x 3.6m (16'8 x 11'10)
BEDROOM FIVE 3.6m x 2.91m (11'10 x 9'6)
GARAGE/BIKE STORE WITH ELECTRIC ROLLER DOOR 2.48m x 1.6m (8'1 x 5'3)
LANDSCAPED FRONT AND REAR GARDENS
Notice
Please note we have not tested any apparatus, fixtures, fittings, or services. Interested parties must undertake their own investigation into the working order of these items. All measurements are approximate and photographs provided for guidance only.
Superbly maintained and luxuriously presented both inside and out, this house will not fail to impress.
The approx. 2000sq. ft of accommodation starts with a large welcoming hallway, from here doors then lead off to a lounge with a fireplace, a separate study or media room, a cloakroom and the hub-of-the-house kitchen/breakfast room, which in addition to a central island and Smeg appliances, incorporates a pleasant sitting/dining area with a log burner, looking out over the garden.
The five bedrooms and three bathrooms are arranged over the top two floors, the top floor with 2 of the 5 bedrooms would make the teenage hideaway. Its also worth noting the main bedroom also incorporates its own fitted dressing room.
Outside, the grounds are landscaped to both the front and rear, a block paved drive sits behind a retaining wall and the rear garden, which enjoys a favoured westerly aspect, has a split-level paved patio and a manageable lawn.
This highly sought after neighbourhood boasts within it, very good local schools - Buttsbury Infants & Junior Schools, Mayflower High School and St Johns Independent School, all high regarded, local shops and just on the opposite side, one of the pedestrian entrances to the 175 acres of ancient woodland of Norsey Woods.
ACCOMMODATION AS FOLLOWS
RECEPTION HALL 6.37m deep (20'9) With Amtico Flooring
SITTING ROOM 5.81m x 3.22m (19'1 x 10'7) With Fireplace
STUDY/MEDIA ROOM 3.63m x 2.46m (11'11 x 8'1) With Bespoke Cabinets
KITCHEN/DINER/DAY ROOM 6.23m x 5.16m (20'5 x 16'11) With Marble Tops, Smeg Appliances, Island Unit and Log Burner
GROUND FLOOR CLOAKROOM with sensor flush
LANDING with large stairwell window
MAIN BEDROOM 4.43m x 3.84m (14'6 x 12'7)
DRESSING ROOM 2.8m x 2.3m into wardrobes (9'2 x 7'5 max)
EN-SUITE SHOWER ROOM
BEDROOM TWO 4.16m x 3.2m (13'8 x 10'6)
EN-SUITE SHOWER ROOM
SECOND FLOOR LANDING
BEDROOM FOUR 5.09m x 3.6m (16'8 x 11'10)
BEDROOM FIVE 3.6m x 2.91m (11'10 x 9'6)
GARAGE/BIKE STORE WITH ELECTRIC ROLLER DOOR 2.48m x 1.6m (8'1 x 5'3)
LANDSCAPED FRONT AND REAR GARDENS
Notice
Please note we have not tested any apparatus, fixtures, fittings, or services. Interested parties must undertake their own investigation into the working order of these items. All measurements are approximate and photographs provided for guidance only.
Interested in this property?
Council tax
First listed
2 weeks agoEnergy Performance Certificate
Norsey Road, Billericay
Marketed by
Henton Kirkman - Billericay The Horseshoes, 137a High Street Billericay CM12 9ABPlacebuzz mortgage repayment calculator
Monthly repayment
The Est. Mortgage is for a 25 years repayment mortgage based on a 10% deposit and a 5.5% annual interest. It is only intended as a guide. Make sure you obtain accurate figures from your lender before committing to any mortgage. Your home may be repossessed if you do not keep up repayments on a mortgage.
Norsey Road, Billericay - Streetview
DISCLAIMER: Property descriptions and related information displayed on this page are marketing materials provided by Henton Kirkman - Billericay. Placebuzz does not warrant or accept any responsibility for the accuracy or completeness of the property descriptions or related information provided here and they do not constitute property particulars. Please contact Henton Kirkman - Billericay for full details and further information.





