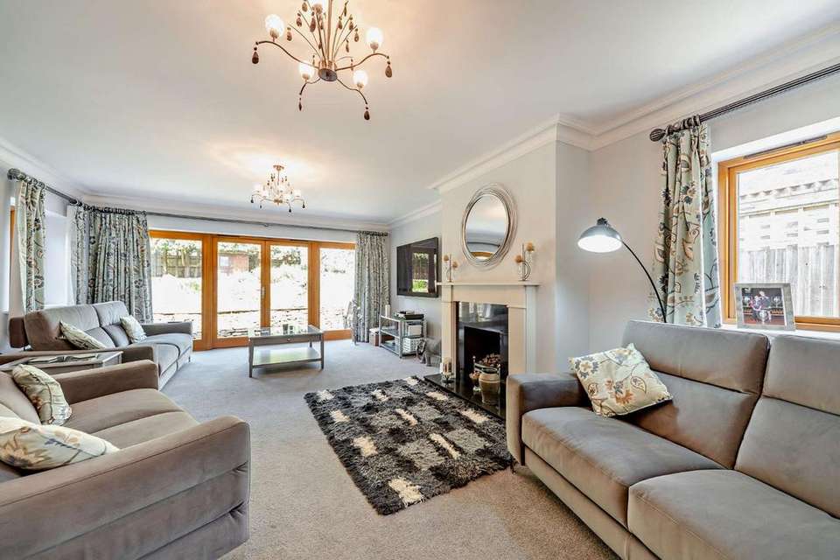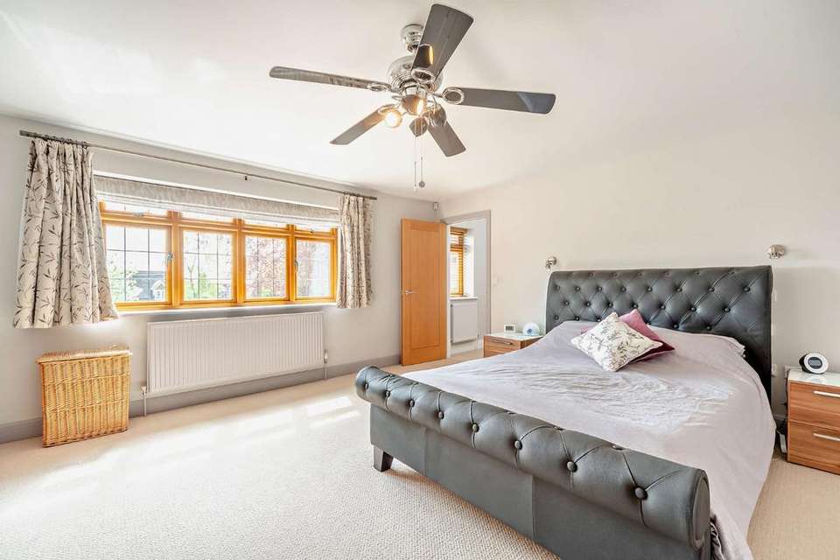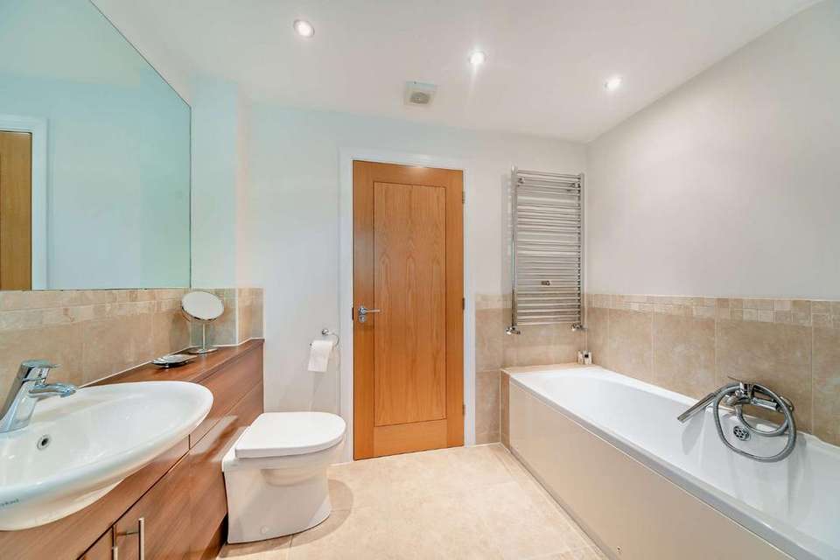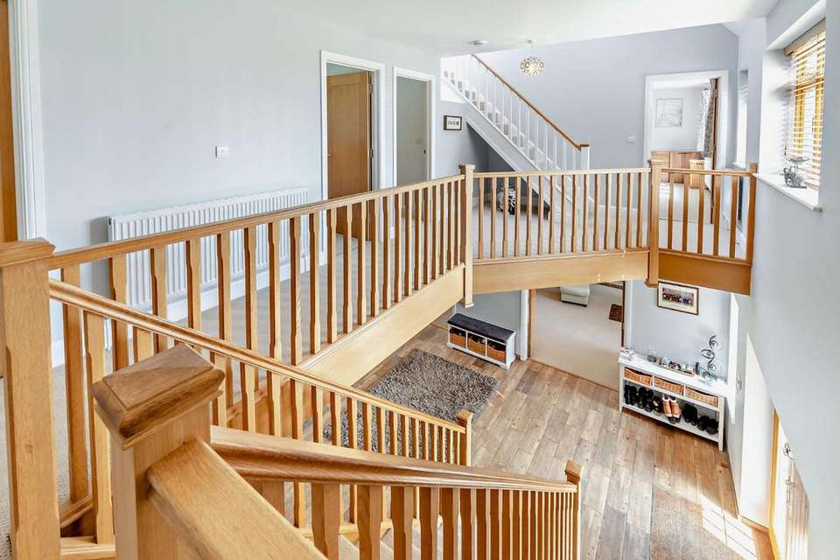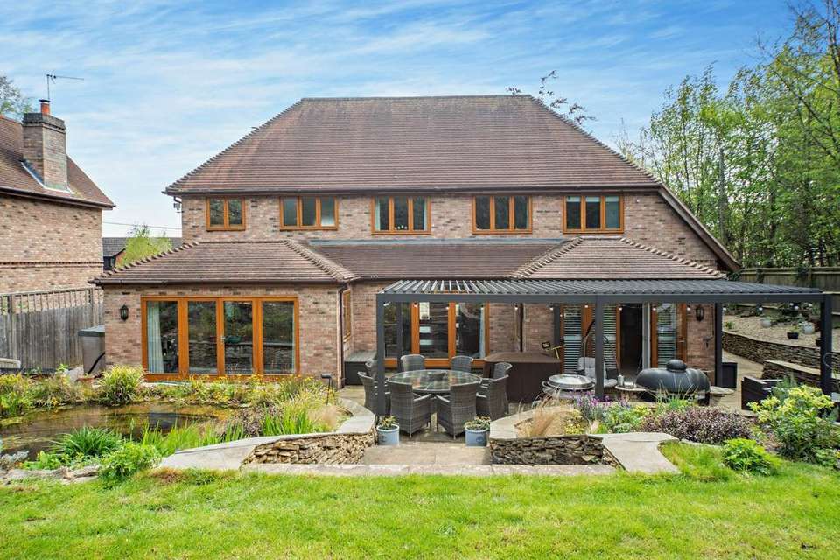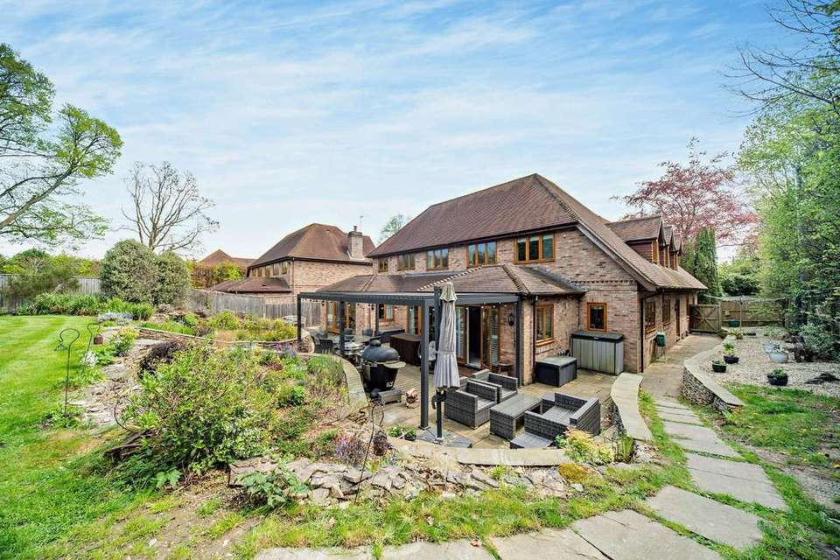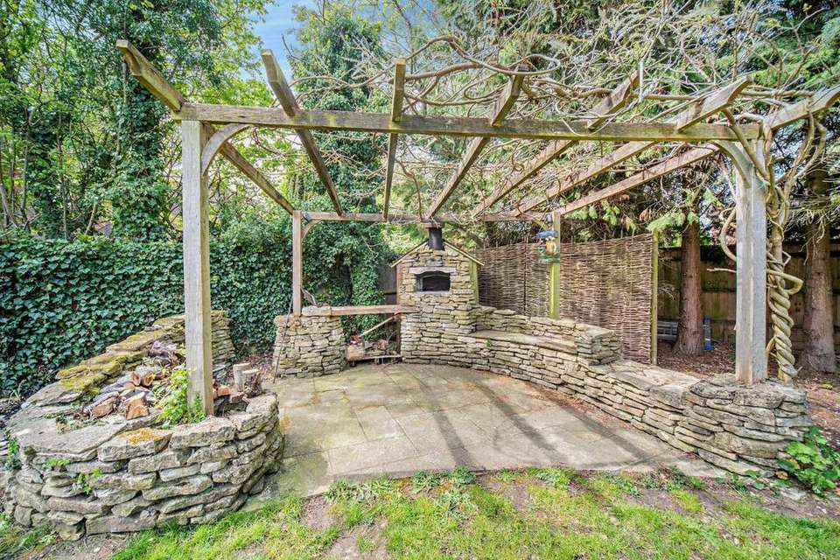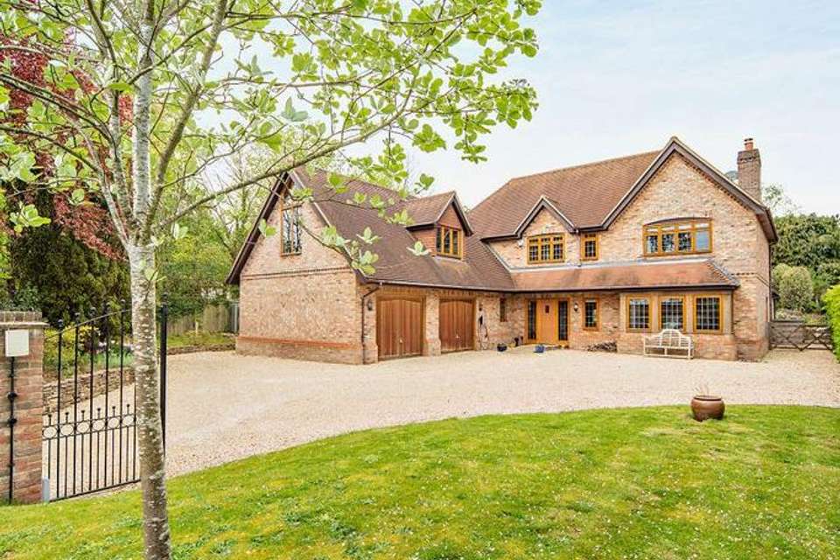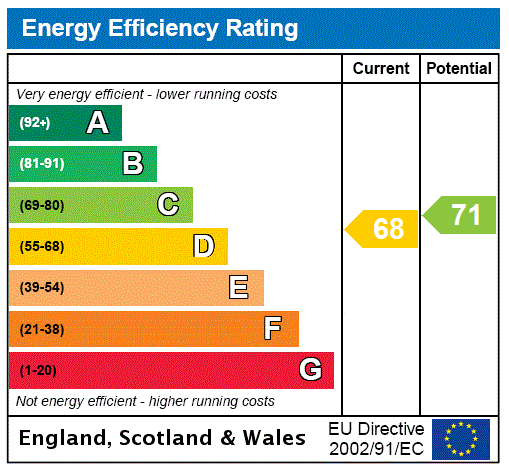5 bedroom detached house for sale
Upper Basildon, Readingdetached house
bedrooms
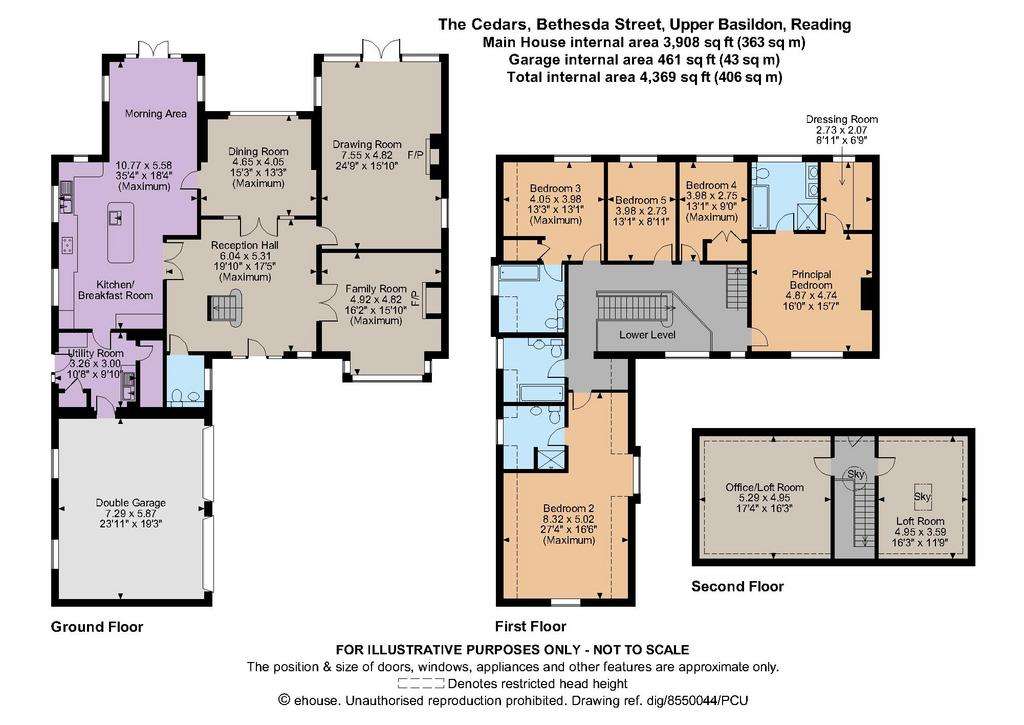
Property photos


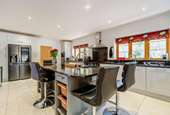
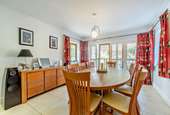
+18
Property description
The Cedars is a substantial detached family home that offers almost 4,000 square feet of light, spacious and flexible accommodation, while outside there is a splendid, landscaped garden. The reception hall provides a welcoming entrance to the house, with its wooden flooring and central staircase leading to the galleried first-floor landing. The main ground floor reception room is the 24ft drawing room, which has a contemporary fireplace and French doors opening onto the rear garden. The ground floor also has a comfortable family room with a woodburning stove and a formal dining room, while the kitchen, breakfast room and morning area provides a social, open-plan space for everyday living. The kitchen has shaker-style units, a central island and a range cooker, while the morning area overlooking the garden, has space for a breakfast table for informal family dining. There are five double bedrooms on the first floor, four of which overlook the rear garden. The principal bedroom has its own dressing room and an en suite bathroom with dual washbasins and a separate shower unit. Two further bedrooms are en suite, while the first floor also has a family bathroom.
At the front of the property, security gates open onto a gravel driveway with plenty of parking space and access to the integrated double garage. The front garden has an area of lawn and raised border flowerbeds, while the rear garden includes an area of paved terracing for al fresco dining and steps leading to an elevated area of lawn. There is a further patio area with a stone-built pizza oven at the top of the garden, shaded by a wooden pergola, with the garden also featuring well-stocked border flowerbeds and an ornamental pond.
Upper Basildon is a sizeable village with a recreation ground, public tennis courts and village hall which regularly hosts various community clubs and activities such as a playgroup, dance classes, charity events, and a wonderful monthly farmers market. Within the village there is also a primary school and preschool, and it also boasts the excellent Red Lion public house. The Thameside village of Pangbourne is just three miles away and provides an excellent range of local shops and services, including an award-winning butcher and specialist cheese shop and delicatessen. There is also a main line rail link to London Paddington within the hour. The more comprehensive amenities of Reading are approximately nine miles away.The area offers a good selection of independent schools including Pangbourne College, Oratory Prep, St. Andrew’s, Bradfield College, The Oratory, Hemdean House, Queen Anne’s, Caversham Prep and The Abbey.
At the front of the property, security gates open onto a gravel driveway with plenty of parking space and access to the integrated double garage. The front garden has an area of lawn and raised border flowerbeds, while the rear garden includes an area of paved terracing for al fresco dining and steps leading to an elevated area of lawn. There is a further patio area with a stone-built pizza oven at the top of the garden, shaded by a wooden pergola, with the garden also featuring well-stocked border flowerbeds and an ornamental pond.
Upper Basildon is a sizeable village with a recreation ground, public tennis courts and village hall which regularly hosts various community clubs and activities such as a playgroup, dance classes, charity events, and a wonderful monthly farmers market. Within the village there is also a primary school and preschool, and it also boasts the excellent Red Lion public house. The Thameside village of Pangbourne is just three miles away and provides an excellent range of local shops and services, including an award-winning butcher and specialist cheese shop and delicatessen. There is also a main line rail link to London Paddington within the hour. The more comprehensive amenities of Reading are approximately nine miles away.The area offers a good selection of independent schools including Pangbourne College, Oratory Prep, St. Andrew’s, Bradfield College, The Oratory, Hemdean House, Queen Anne’s, Caversham Prep and The Abbey.
Interested in this property?
Council tax
First listed
Over a month agoEnergy Performance Certificate
Upper Basildon, Reading
Marketed by
Strutt & Parker - Pangbourne 1 High Street Pangbourne RG8 7AECall agent on 0118 984 5757
Placebuzz mortgage repayment calculator
Monthly repayment
The Est. Mortgage is for a 25 years repayment mortgage based on a 10% deposit and a 5.5% annual interest. It is only intended as a guide. Make sure you obtain accurate figures from your lender before committing to any mortgage. Your home may be repossessed if you do not keep up repayments on a mortgage.
Upper Basildon, Reading - Streetview
DISCLAIMER: Property descriptions and related information displayed on this page are marketing materials provided by Strutt & Parker - Pangbourne. Placebuzz does not warrant or accept any responsibility for the accuracy or completeness of the property descriptions or related information provided here and they do not constitute property particulars. Please contact Strutt & Parker - Pangbourne for full details and further information.






