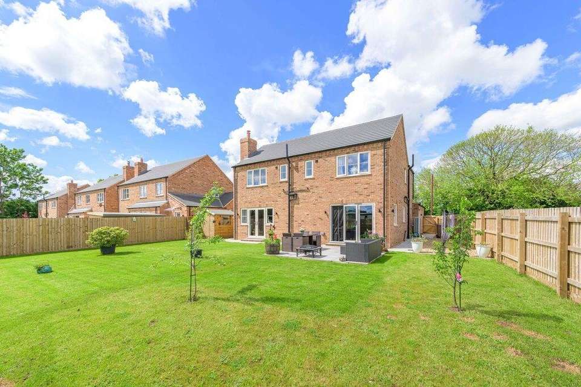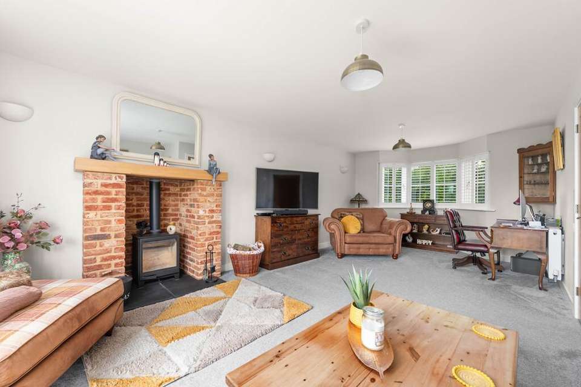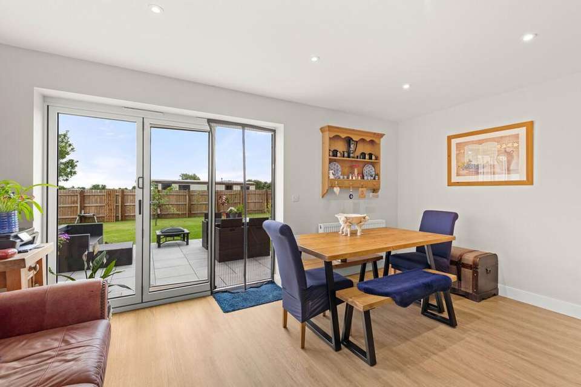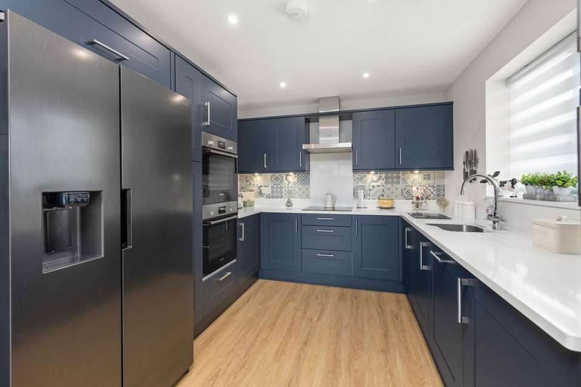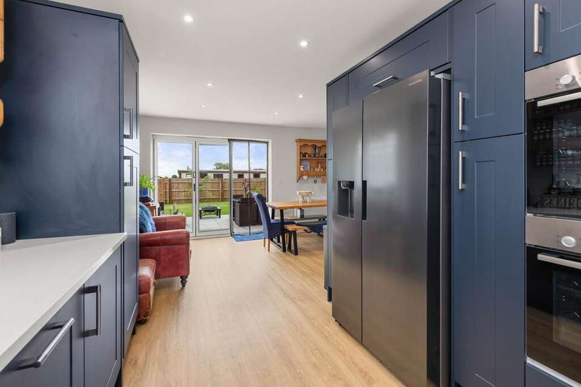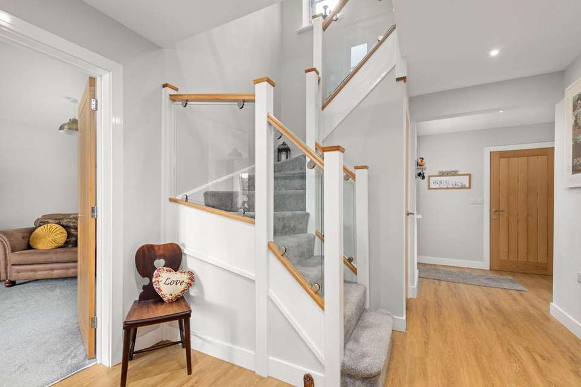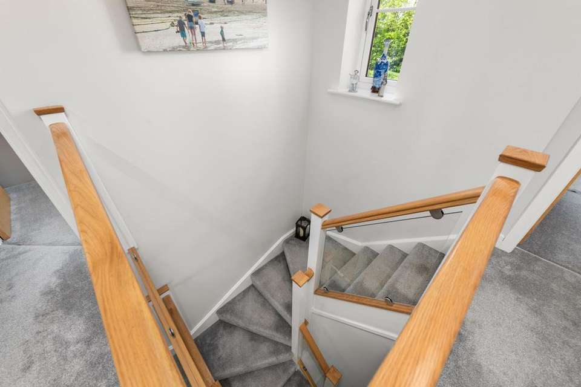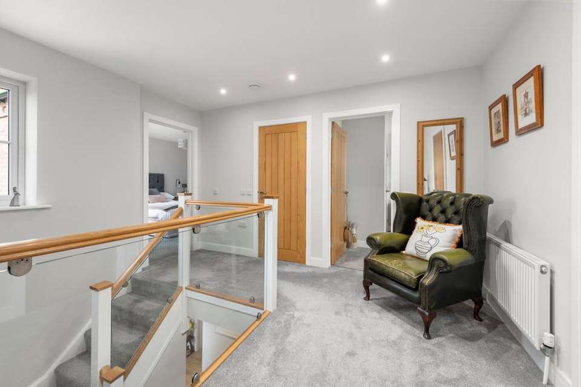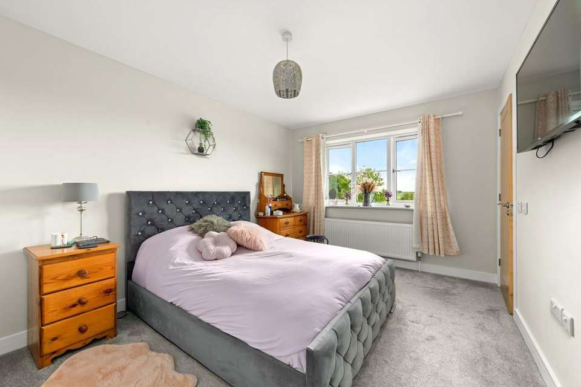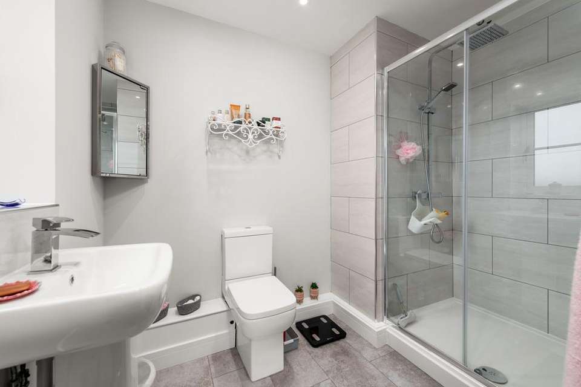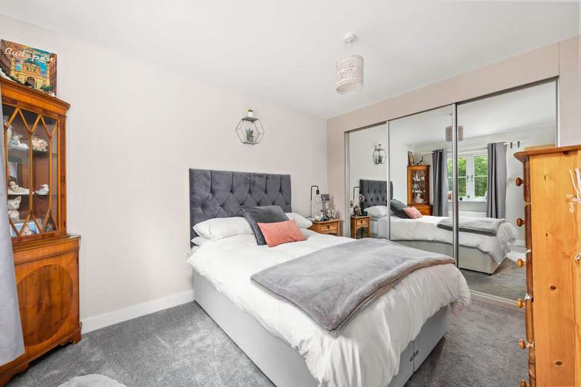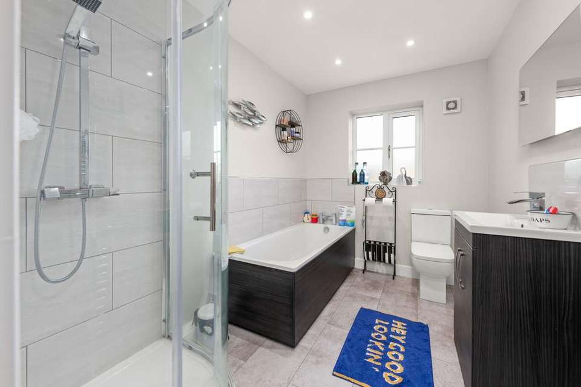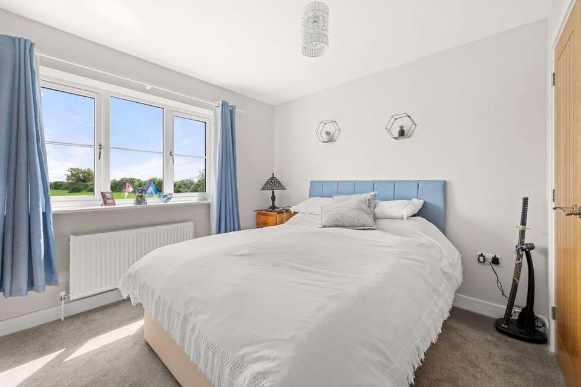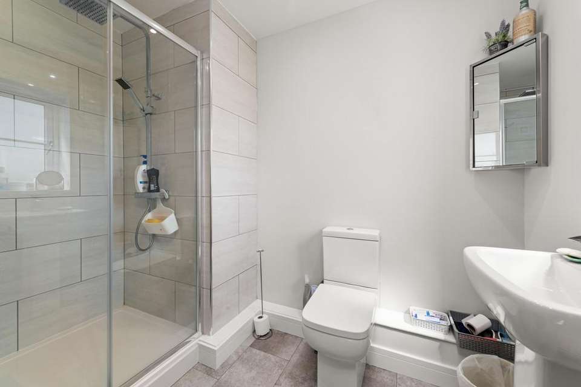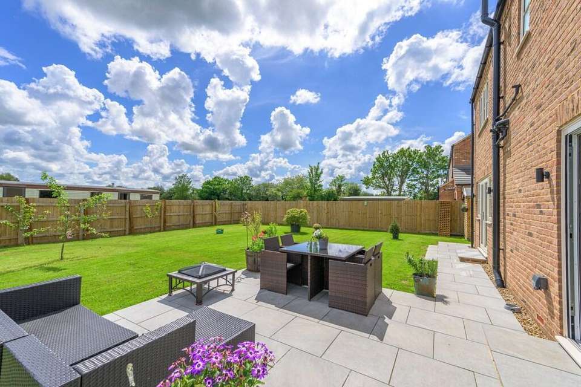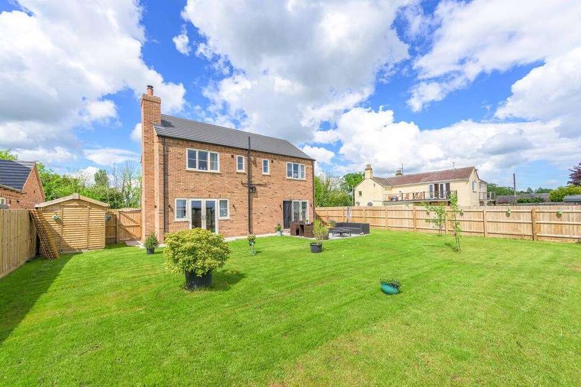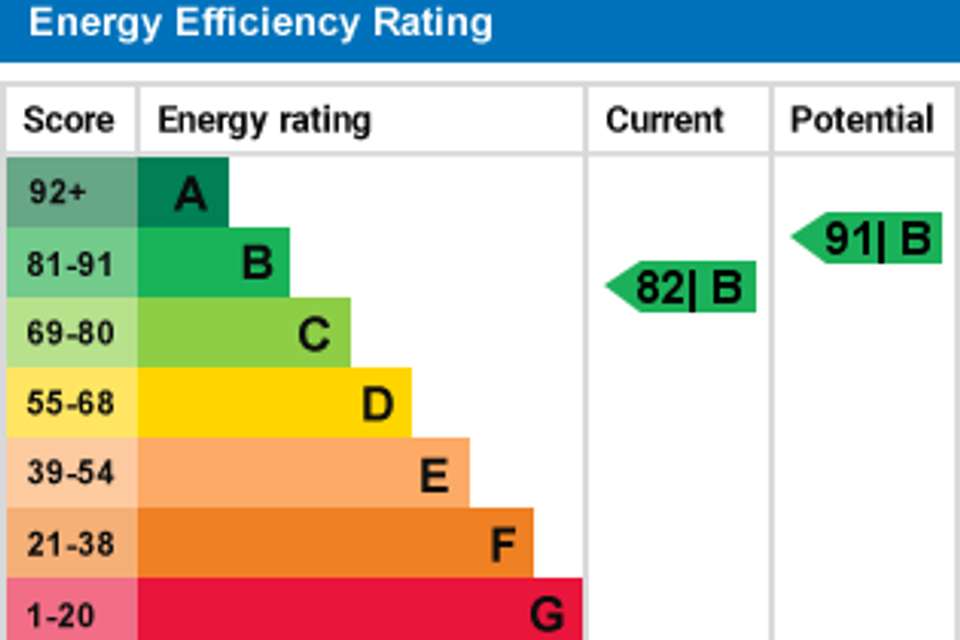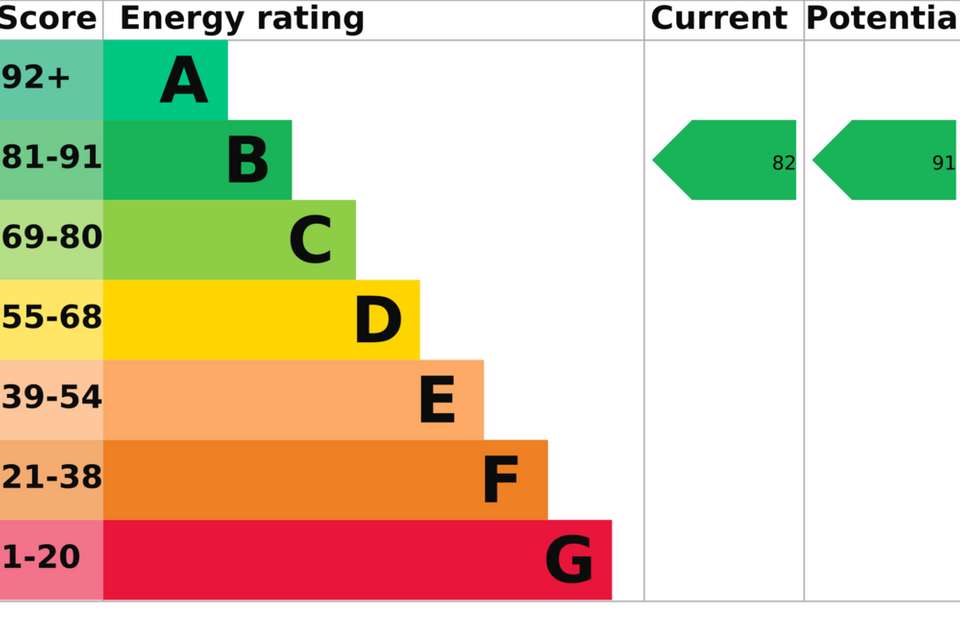4 bedroom detached house for sale
Wisbech, PE13 4NPdetached house
bedrooms
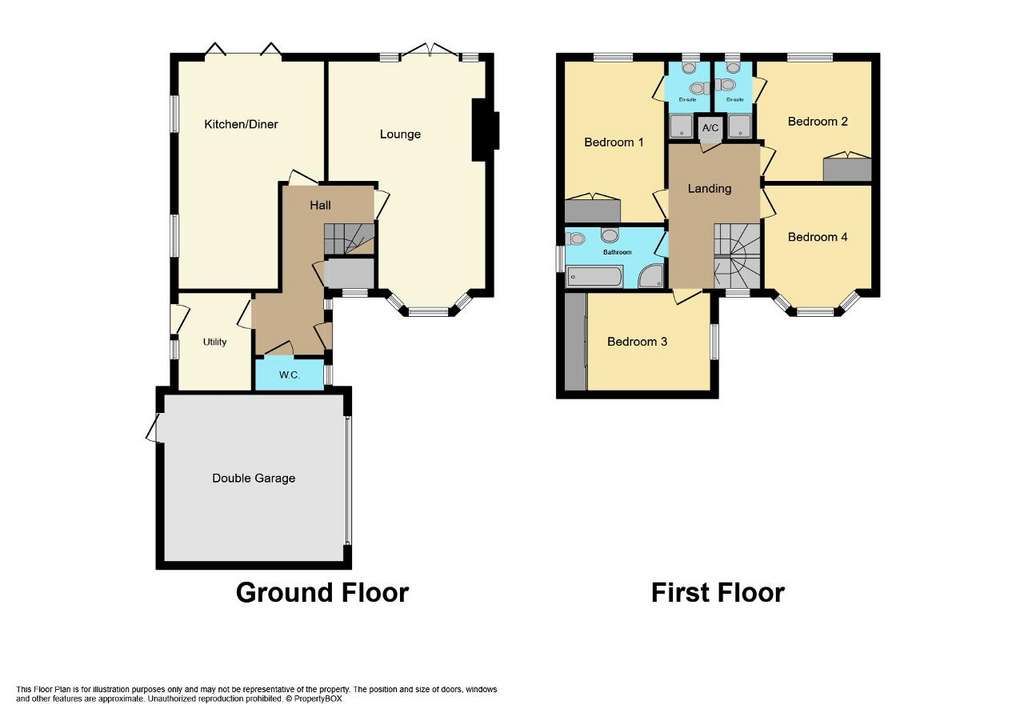
Property photos
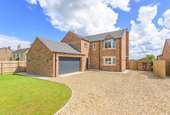
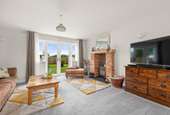
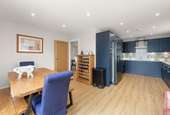

+19
Property description
Council tax band: D
NO ONWARD CHAIN! This stunning detached family home was completed 2022, it's immaculately presented throughout and ready for a new family to move in and enjoy.
The accommodation consists of a welcoming entrance hall, a ground floor WC, utility room, open plan kitchen/diner with bi-folding doors out to the garden and the spacious lounge with log burner. First floor accommodation consists of the landing area, beautiful family bathroom, four double bedrooms, three of which have built in wardrobes, bedrooms 1&2 benefit from an en suite shower room.
The property boasts a large gravelled driveway with ample off road parking plus a front lawn and a double garage with electric double door and pedestrian door. Gated side access leads to the rear enclosed garden which is mostly laid to lawn with a patio area.
The village of Gorefield provides local amenities such as the village shop, butchers, pub and primary school. The small local market town of Wisbech is approx. 4 miles away for your local secondary schools, supermarkets and other amenities. Local railway links are provided via Kings Lynn & March train stations both approx. 20 miles from the property and providing rail links into London and across the UK.
The property is IMMACULATELY PRESENTED throughout and available with no onward chain so please get in touch to book your viewing today.Entrance Hall WC6' 7'' x 2' 10'' (2.03m x 0.88m) Utility Room9' 5'' x 6' 7'' (2.88m x 2.03m) Kitchen/Diner21' 5'' x 15' 10'' (6.53m x 4.85m) Lounge22' 11'' x 15' 6'' (7.01m x 4.74m) Landing Bedroom 114' 8'' x 9' 10'' (4.48m x 3m) En Suite8' 7'' x 5' 8'' (2.64m x 1.74m) Bedroom 212' 1'' x 9' 6'' (3.69m x 2.92m) En Suite 28' 7'' x 5' 8'' (2.64m x 1.74m) Bedroom 311' 5'' x 9' 4'' (3.5m x 2.85m) Bedroom 411' 9'' x 11' 3'' (3.59m x 3.43m) Family Bathroom9' 10'' x 6' 7'' (3m x 2.01m) Double Garage17' 1'' x 16' 11'' (5.23m x 5.16m)
NO ONWARD CHAIN! This stunning detached family home was completed 2022, it's immaculately presented throughout and ready for a new family to move in and enjoy.
The accommodation consists of a welcoming entrance hall, a ground floor WC, utility room, open plan kitchen/diner with bi-folding doors out to the garden and the spacious lounge with log burner. First floor accommodation consists of the landing area, beautiful family bathroom, four double bedrooms, three of which have built in wardrobes, bedrooms 1&2 benefit from an en suite shower room.
The property boasts a large gravelled driveway with ample off road parking plus a front lawn and a double garage with electric double door and pedestrian door. Gated side access leads to the rear enclosed garden which is mostly laid to lawn with a patio area.
The village of Gorefield provides local amenities such as the village shop, butchers, pub and primary school. The small local market town of Wisbech is approx. 4 miles away for your local secondary schools, supermarkets and other amenities. Local railway links are provided via Kings Lynn & March train stations both approx. 20 miles from the property and providing rail links into London and across the UK.
The property is IMMACULATELY PRESENTED throughout and available with no onward chain so please get in touch to book your viewing today.Entrance Hall WC6' 7'' x 2' 10'' (2.03m x 0.88m) Utility Room9' 5'' x 6' 7'' (2.88m x 2.03m) Kitchen/Diner21' 5'' x 15' 10'' (6.53m x 4.85m) Lounge22' 11'' x 15' 6'' (7.01m x 4.74m) Landing Bedroom 114' 8'' x 9' 10'' (4.48m x 3m) En Suite8' 7'' x 5' 8'' (2.64m x 1.74m) Bedroom 212' 1'' x 9' 6'' (3.69m x 2.92m) En Suite 28' 7'' x 5' 8'' (2.64m x 1.74m) Bedroom 311' 5'' x 9' 4'' (3.5m x 2.85m) Bedroom 411' 9'' x 11' 3'' (3.59m x 3.43m) Family Bathroom9' 10'' x 6' 7'' (3m x 2.01m) Double Garage17' 1'' x 16' 11'' (5.23m x 5.16m)
Interested in this property?
Council tax
First listed
Over a month agoEnergy Performance Certificate
Wisbech, PE13 4NP
Marketed by
Aspire Homes - Wisbech The Boathouse Business Centre, 1 Harbour Square Wisbech, Cambridge PE13 3BHPlacebuzz mortgage repayment calculator
Monthly repayment
The Est. Mortgage is for a 25 years repayment mortgage based on a 10% deposit and a 5.5% annual interest. It is only intended as a guide. Make sure you obtain accurate figures from your lender before committing to any mortgage. Your home may be repossessed if you do not keep up repayments on a mortgage.
Wisbech, PE13 4NP - Streetview
DISCLAIMER: Property descriptions and related information displayed on this page are marketing materials provided by Aspire Homes - Wisbech. Placebuzz does not warrant or accept any responsibility for the accuracy or completeness of the property descriptions or related information provided here and they do not constitute property particulars. Please contact Aspire Homes - Wisbech for full details and further information.




