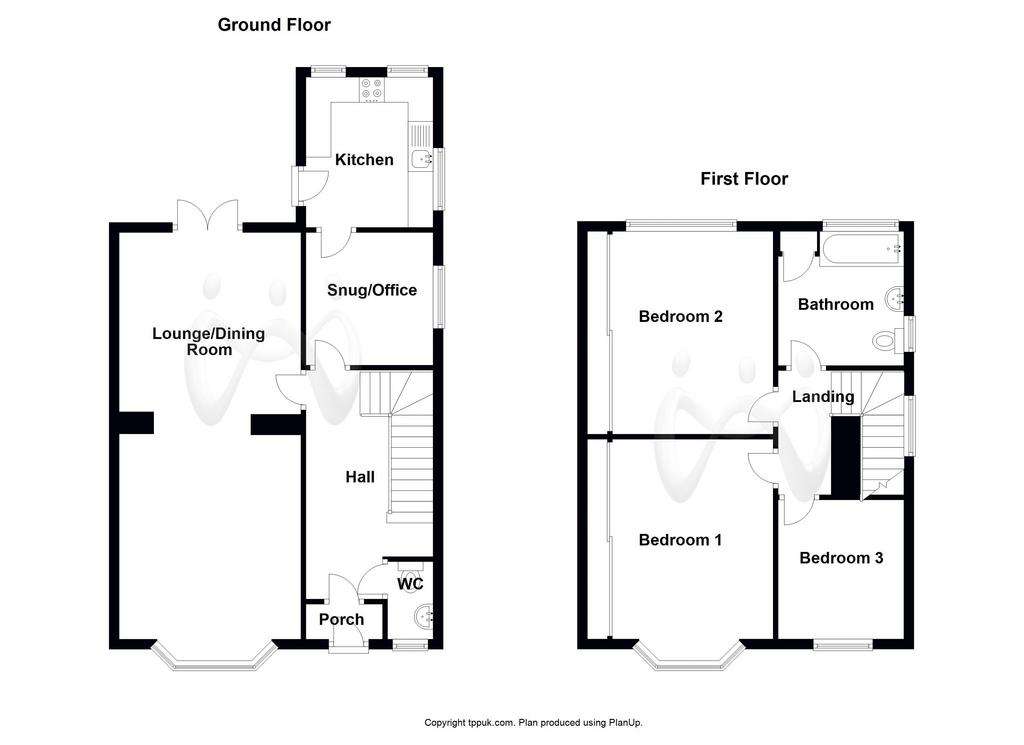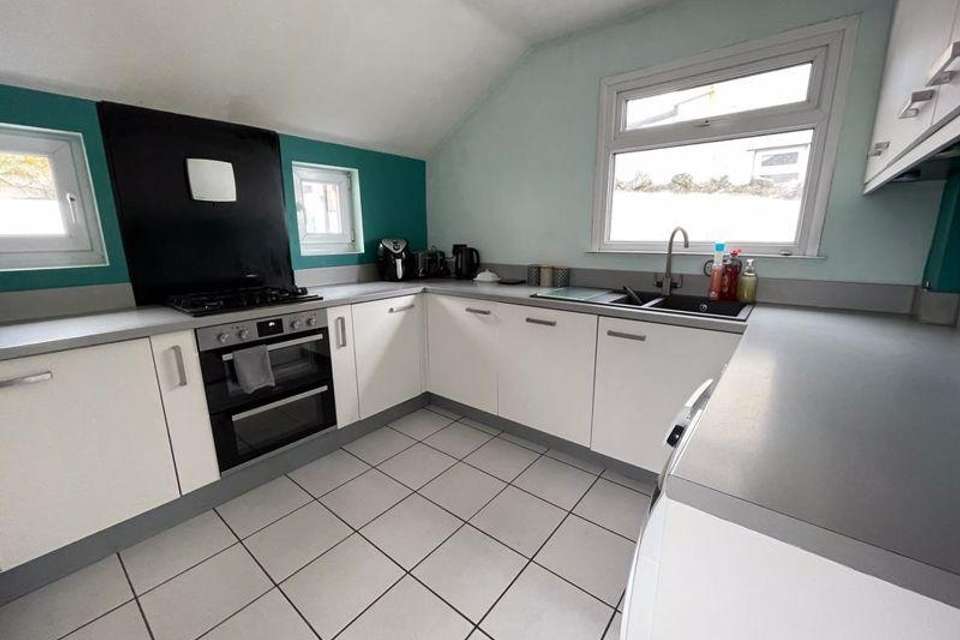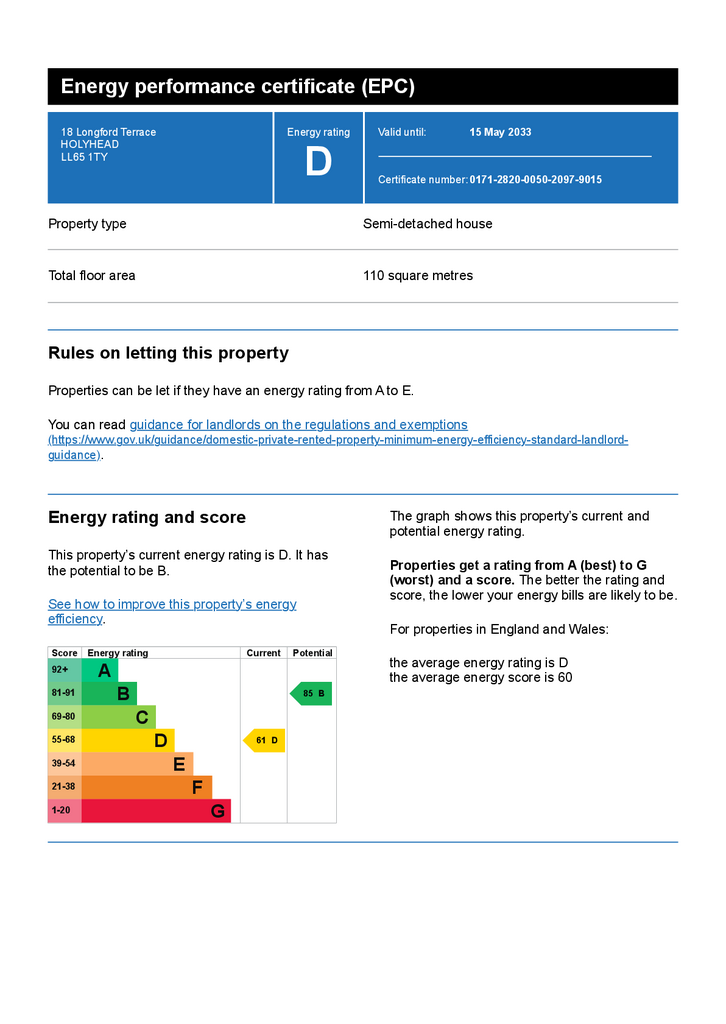3 bedroom semi-detached house for sale
Longford Terrace, Holyheadsemi-detached house
bedrooms

Property photos




+10
Property description
A sizeable and well presented semi-detached family home near the heart of the Holyhead town centre, lovingly modernised while retaining a number of the original period pieces. The internal accommodation consists of a spacious living room/diner, office, kitchen and WC to the ground floor, and three bedrooms and a modern fitted bathroom on the first floor. Boasting large rooms with high ceilings and beautiful curved bay windows to the front. The outside has sophisticated kerb appeal with a modern, and low maintenance finish with a mix of patio and decking, sporting pleasant distant views over the port of Holyhead and the Snowdon mountain range. Early viewing is highly recommended.The property is located approx. 0.2 miles from the Holyhead High street which proudly hosts a wide range of amenities with the out of town retail parks also within easy reach whether it be by foot, regular public transport links or a car. Access to the A55 expressway is just under half a miles distance providing easy commuting throughout Anglesey and beyond.
Ground Floor
Porch
Glazed door leading in from the outside, with original tiled flooring, door to:
Hall
Spacious hall with mahogany staircase with original panelling and understairs cupboard, leading to first floor and doors leading to:
Lounge/Dining Room - 26' 9'' x 11' 11'' (8.16m x 3.64m)
(Bay window allows a maximum space of 9.28m x 3.64m)A spacious and naturally light open plan living space, benefitting from a UPVC double glazed, curved, bay window to the front and two tall radiators either side of the rear facing double French doors that lead onto the decked garden space. The room also benefits from a modern gas fire inside one of the two chimney breasts.
Snug/Office - 8' 8'' x 8' 5'' (2.65m x 2.57m)
UPVC double glazed window to side, radiator, features laminate flooring and a built in desk and matching shelving, door to:
Kitchen - 10' 5'' x 9' 10'' (3.17m x 3.00m)
A bright and modern kitchen fitted with a matching range of base and eye level units with worktop space over, 1+1/2 bowl sink unit with mixer tap, built-in fridge/freezer, dishwasher, with space and plumbing for washing machine and tumble dryer, fitted electric oven, four ring gas hob, two windows to rear, window to side, tall radiator. The tiled floor also features programmable electric underfloor heating. Rear door leading to rear decked area.
WC
Fitted with low level WC, and pedestal handwash basin. Window to front and heated towel rail.
First Floor
Landing
Bright landing with side facing window, doors to:
Bedroom 1 - 13' 1'' x 12' 1'' (3.99m x 3.69m)
(Bay window allows a maximum space of 4.85m x 3.69m)UPVC double glazed bay window to front affording views towards the harbour and mountains in the distance. The room has wall-to-wall built in sliding door wardrobes and enough space for a super-king sized bed and bedside cabinets, dressing table or desk.
Bedroom 2 - 13' 3'' x 12' 2'' (4.05m x 3.71m)
UPVC double glazed bay window to the rear. The room has wall-to-wall built in sliding door wardrobes and enough space for a super-king sized bed and bedside cabinets, dressing table or desk.
Bedroom 3 - 9' 1'' x 8' 4'' (2.78m x 2.54m)
UPVC double glazed window to front affording views towards the harbour and mountains in the distance. Space for a full sized double bed, wardrobe and desk.
Bathroom
Fitted with three piece suite comprising bath with shower mixer over, oak vanity sink unit with countertop bowl sink and low-level WC, window to rear, window to side, Boiler cupboard, heated towel rail and a tiled floor with underfloor heating.
Outside
Rear patio area directly to rear of the property that opens out into a larger area with artificial grass laid down. Storage shed with lights, power, and electric heater. Also benefits from an outside tap and outside sockets. Side access from the rear garden to the front, ideal for bin storage. The front is multi levelled with steps down to the street.
Attic
The open and accessible attic space affords great potential for conversion.
NTB
Leasehold - 999 years from 1939
Council Tax Band: C
Tenure: Leasehold
Lease Years Remaining: 999
Ground Floor
Porch
Glazed door leading in from the outside, with original tiled flooring, door to:
Hall
Spacious hall with mahogany staircase with original panelling and understairs cupboard, leading to first floor and doors leading to:
Lounge/Dining Room - 26' 9'' x 11' 11'' (8.16m x 3.64m)
(Bay window allows a maximum space of 9.28m x 3.64m)A spacious and naturally light open plan living space, benefitting from a UPVC double glazed, curved, bay window to the front and two tall radiators either side of the rear facing double French doors that lead onto the decked garden space. The room also benefits from a modern gas fire inside one of the two chimney breasts.
Snug/Office - 8' 8'' x 8' 5'' (2.65m x 2.57m)
UPVC double glazed window to side, radiator, features laminate flooring and a built in desk and matching shelving, door to:
Kitchen - 10' 5'' x 9' 10'' (3.17m x 3.00m)
A bright and modern kitchen fitted with a matching range of base and eye level units with worktop space over, 1+1/2 bowl sink unit with mixer tap, built-in fridge/freezer, dishwasher, with space and plumbing for washing machine and tumble dryer, fitted electric oven, four ring gas hob, two windows to rear, window to side, tall radiator. The tiled floor also features programmable electric underfloor heating. Rear door leading to rear decked area.
WC
Fitted with low level WC, and pedestal handwash basin. Window to front and heated towel rail.
First Floor
Landing
Bright landing with side facing window, doors to:
Bedroom 1 - 13' 1'' x 12' 1'' (3.99m x 3.69m)
(Bay window allows a maximum space of 4.85m x 3.69m)UPVC double glazed bay window to front affording views towards the harbour and mountains in the distance. The room has wall-to-wall built in sliding door wardrobes and enough space for a super-king sized bed and bedside cabinets, dressing table or desk.
Bedroom 2 - 13' 3'' x 12' 2'' (4.05m x 3.71m)
UPVC double glazed bay window to the rear. The room has wall-to-wall built in sliding door wardrobes and enough space for a super-king sized bed and bedside cabinets, dressing table or desk.
Bedroom 3 - 9' 1'' x 8' 4'' (2.78m x 2.54m)
UPVC double glazed window to front affording views towards the harbour and mountains in the distance. Space for a full sized double bed, wardrobe and desk.
Bathroom
Fitted with three piece suite comprising bath with shower mixer over, oak vanity sink unit with countertop bowl sink and low-level WC, window to rear, window to side, Boiler cupboard, heated towel rail and a tiled floor with underfloor heating.
Outside
Rear patio area directly to rear of the property that opens out into a larger area with artificial grass laid down. Storage shed with lights, power, and electric heater. Also benefits from an outside tap and outside sockets. Side access from the rear garden to the front, ideal for bin storage. The front is multi levelled with steps down to the street.
Attic
The open and accessible attic space affords great potential for conversion.
NTB
Leasehold - 999 years from 1939
Council Tax Band: C
Tenure: Leasehold
Lease Years Remaining: 999
Council tax
First listed
Over a month agoEnergy Performance Certificate
Longford Terrace, Holyhead
Placebuzz mortgage repayment calculator
Monthly repayment
The Est. Mortgage is for a 25 years repayment mortgage based on a 10% deposit and a 5.5% annual interest. It is only intended as a guide. Make sure you obtain accurate figures from your lender before committing to any mortgage. Your home may be repossessed if you do not keep up repayments on a mortgage.
Longford Terrace, Holyhead - Streetview
DISCLAIMER: Property descriptions and related information displayed on this page are marketing materials provided by Williams & Goodwin The Property People - Holyhead. Placebuzz does not warrant or accept any responsibility for the accuracy or completeness of the property descriptions or related information provided here and they do not constitute property particulars. Please contact Williams & Goodwin The Property People - Holyhead for full details and further information.















