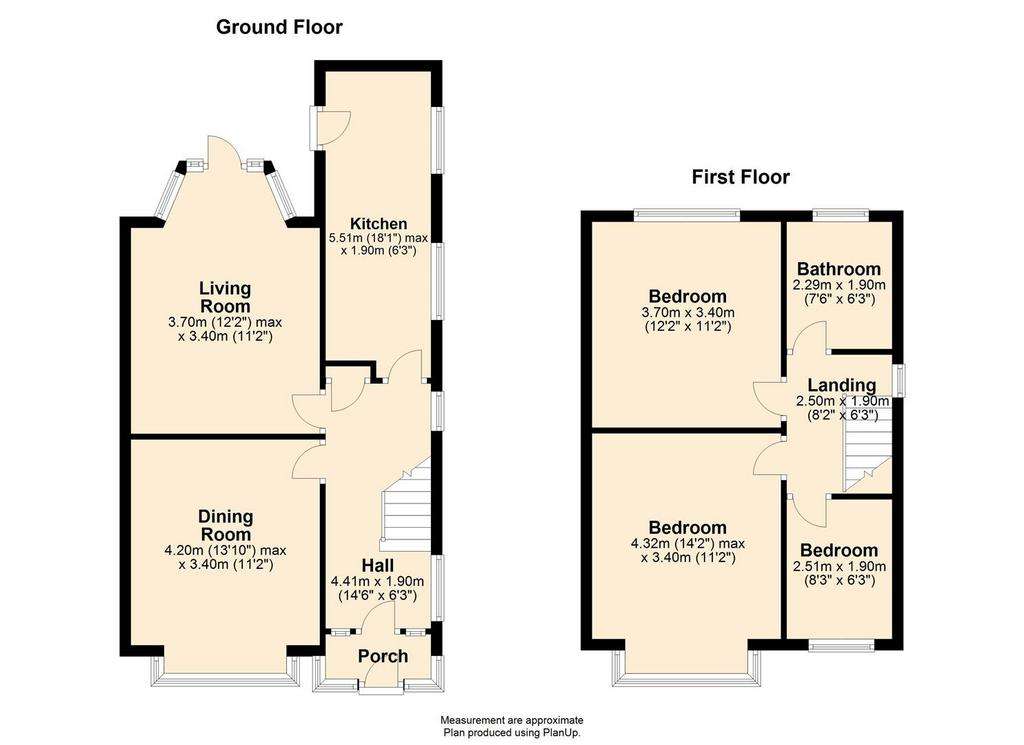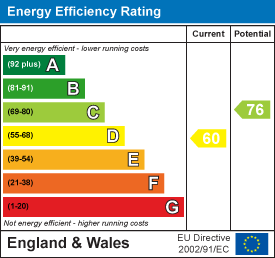3 bedroom semi-detached house for sale
Dorbett Drive, Liverpool L23semi-detached house
bedrooms

Property photos




+13
Property description
Ideal for investors or first time buyers prepared to renovate, early viewing this spacious three bedroom semi detached property is highly recommended. The property benefits from no ongoing chain and currently comprises: lounge, dining room, kitchen, three bedrooms, bathroom, shower room.
The property benefits from a large rear garden, with separate office.
Crosby offers many facilities from a pedestrianised shopping area in the Town Centre to College Road shopping with more independent local shops. One of the main attractions to the area are the excellent and highly regarded State and Independent schools in the district. There are several well kept parks in the borough, and Crosby Beach features Antony Gormley's 'Another Place'.
Ground Floor -
Porch - 1.88mx0.91m (6'02x3'0) - UPVC double glazed door and windows to front elevation.
Entrance Hall - 1.91mx4.42m (6'03x14'06) - Single glazed frosted door to front elevation, UPVC double glazed window to side elevation, radiator, consumer unit, understairs storage.
Lounge - 3.71mx3.40m (12'2x11'2) - UPVC double glazed door to rear elevation, radiator, electric fire, wall lights.
Dining Room - 4.22mx3.40m (13'10x11'2) - UPVC double glazed bay window to front elevation, radiator, gas fire.
Kitchen - 5.51mx1.91m (18'1x6'3) - UPVC double glazed windows to side elevation, UPVC frosted door to side elevation, range of wall and base units, gas hob, gas oven, extractor fan, 1 1/2 bowl sink with mixer tap, plumbing for white goods.
First Floor -
Landing - 2.49mx1.91m (8'2x6'3) - UPVC double glazed frosted window to side elevation.
Bathroom - 2.29mx1.91m (7'6x6'3) - UPVC frosted double glazed window to rear elevation, vanity unit with sink, WC, walk in shower with chrome mixer shower, radiator, loft access, full tiled.
Bedroom One - 4.32mx3.40m (14'2x11'2) - UPVC double glazed window to front elevation, radiator, mirrored fitted wardrobe.
Bedroom Two - 3.71mx3.40m (12'2x11'2) - UPVC double glazed window to rear elevation, radiator, mirrored fitted wardrobes.
Bedroom Three - 2.51mx1.91m (8'3x6'3) - UPVC double glazed window to front elevation, radiator.
Externally -
Front Garden - Block paved driveway, side access.
Rear Garden - Patio area, lawn, three large outbuilding, garage, greenhouse.
Home Office - 7.65mx3.43m (25'01x11'03) - Power and lights.
The property benefits from a large rear garden, with separate office.
Crosby offers many facilities from a pedestrianised shopping area in the Town Centre to College Road shopping with more independent local shops. One of the main attractions to the area are the excellent and highly regarded State and Independent schools in the district. There are several well kept parks in the borough, and Crosby Beach features Antony Gormley's 'Another Place'.
Ground Floor -
Porch - 1.88mx0.91m (6'02x3'0) - UPVC double glazed door and windows to front elevation.
Entrance Hall - 1.91mx4.42m (6'03x14'06) - Single glazed frosted door to front elevation, UPVC double glazed window to side elevation, radiator, consumer unit, understairs storage.
Lounge - 3.71mx3.40m (12'2x11'2) - UPVC double glazed door to rear elevation, radiator, electric fire, wall lights.
Dining Room - 4.22mx3.40m (13'10x11'2) - UPVC double glazed bay window to front elevation, radiator, gas fire.
Kitchen - 5.51mx1.91m (18'1x6'3) - UPVC double glazed windows to side elevation, UPVC frosted door to side elevation, range of wall and base units, gas hob, gas oven, extractor fan, 1 1/2 bowl sink with mixer tap, plumbing for white goods.
First Floor -
Landing - 2.49mx1.91m (8'2x6'3) - UPVC double glazed frosted window to side elevation.
Bathroom - 2.29mx1.91m (7'6x6'3) - UPVC frosted double glazed window to rear elevation, vanity unit with sink, WC, walk in shower with chrome mixer shower, radiator, loft access, full tiled.
Bedroom One - 4.32mx3.40m (14'2x11'2) - UPVC double glazed window to front elevation, radiator, mirrored fitted wardrobe.
Bedroom Two - 3.71mx3.40m (12'2x11'2) - UPVC double glazed window to rear elevation, radiator, mirrored fitted wardrobes.
Bedroom Three - 2.51mx1.91m (8'3x6'3) - UPVC double glazed window to front elevation, radiator.
Externally -
Front Garden - Block paved driveway, side access.
Rear Garden - Patio area, lawn, three large outbuilding, garage, greenhouse.
Home Office - 7.65mx3.43m (25'01x11'03) - Power and lights.
Interested in this property?
Council tax
First listed
Over a month agoEnergy Performance Certificate
Dorbett Drive, Liverpool L23
Marketed by
Michael Moon - Crosby 54 Liverpool Road Crosby, Liverpool L23 5SGPlacebuzz mortgage repayment calculator
Monthly repayment
The Est. Mortgage is for a 25 years repayment mortgage based on a 10% deposit and a 5.5% annual interest. It is only intended as a guide. Make sure you obtain accurate figures from your lender before committing to any mortgage. Your home may be repossessed if you do not keep up repayments on a mortgage.
Dorbett Drive, Liverpool L23 - Streetview
DISCLAIMER: Property descriptions and related information displayed on this page are marketing materials provided by Michael Moon - Crosby. Placebuzz does not warrant or accept any responsibility for the accuracy or completeness of the property descriptions or related information provided here and they do not constitute property particulars. Please contact Michael Moon - Crosby for full details and further information.


















