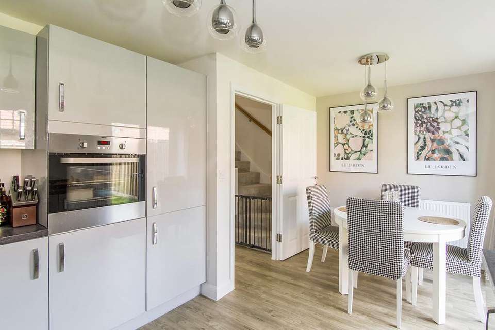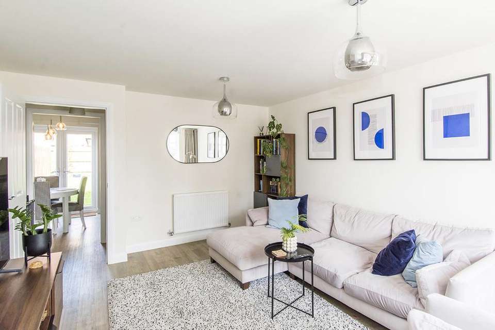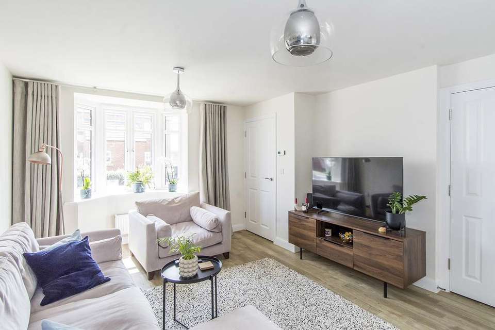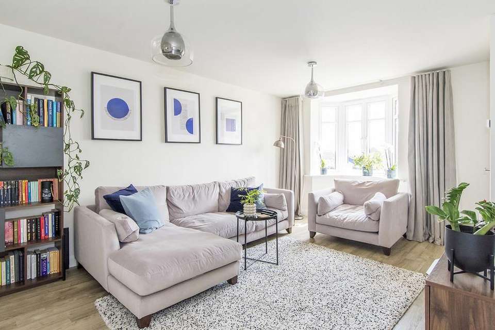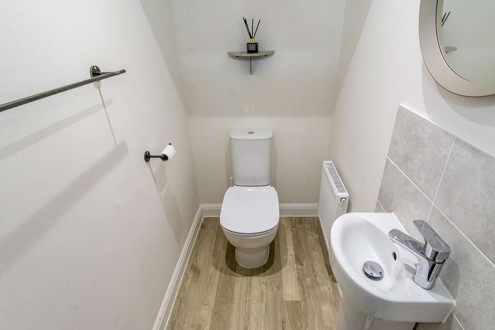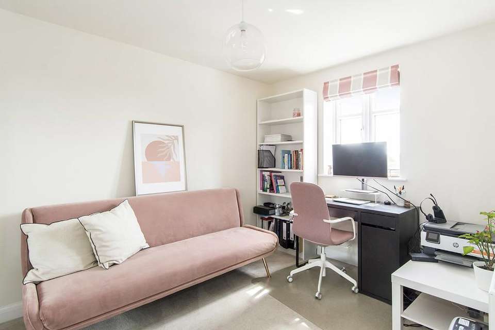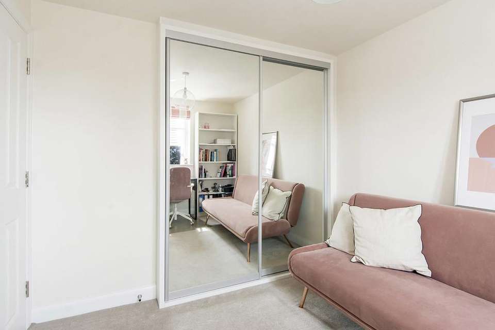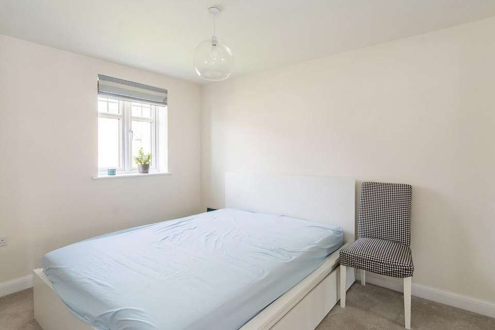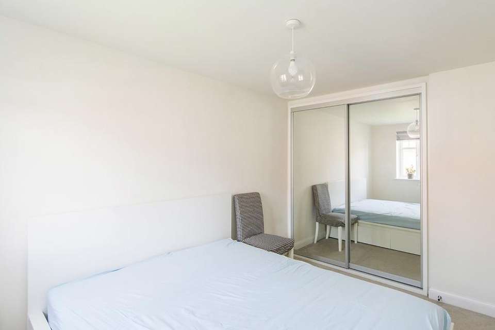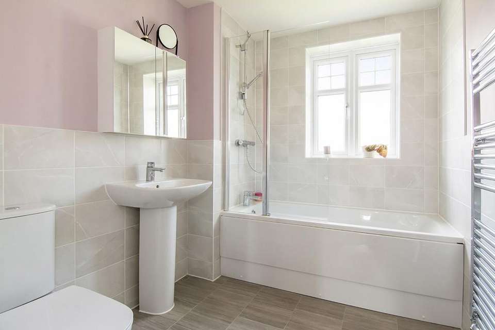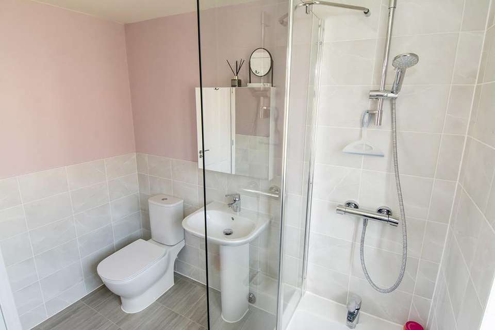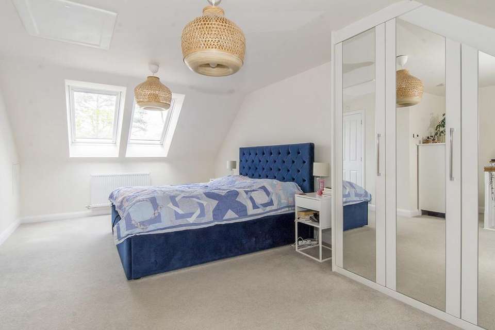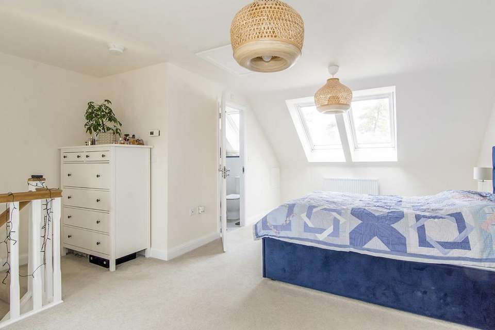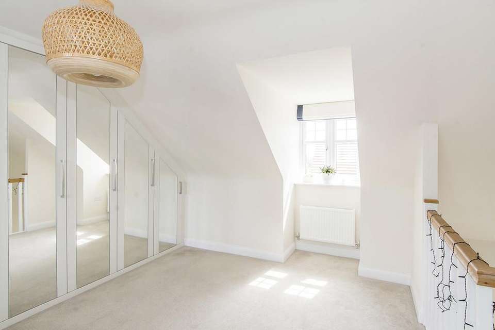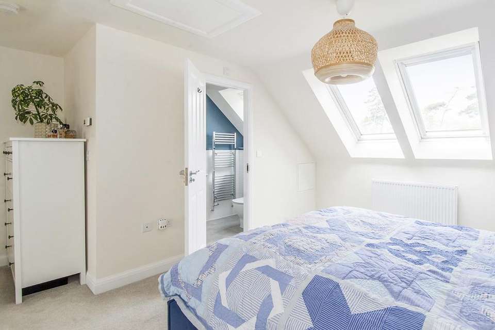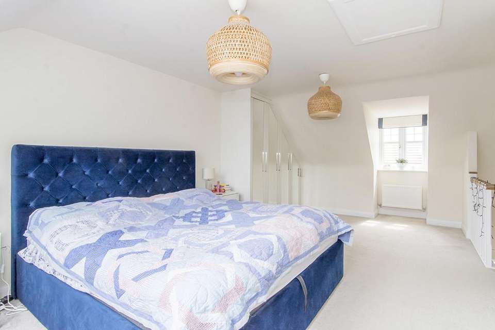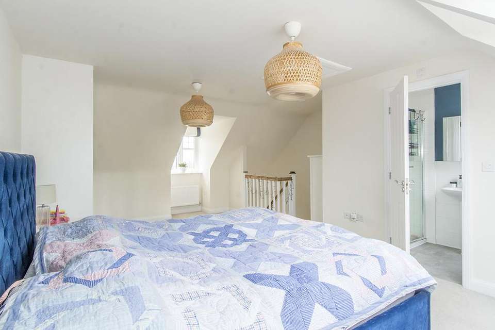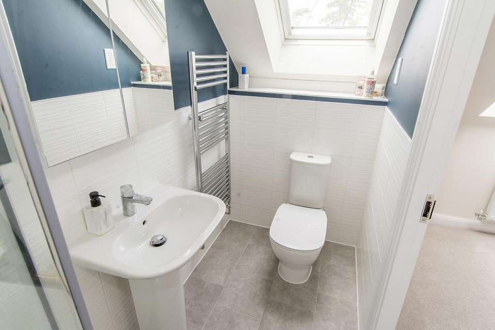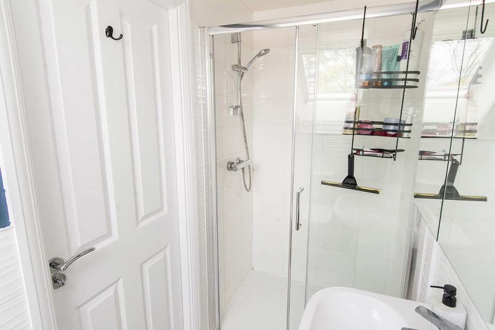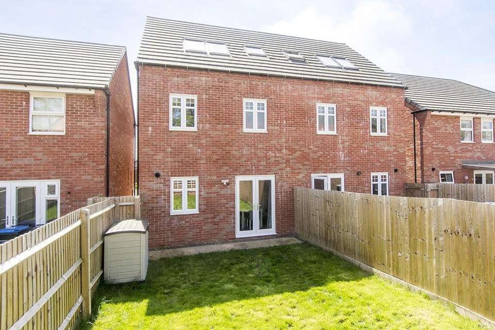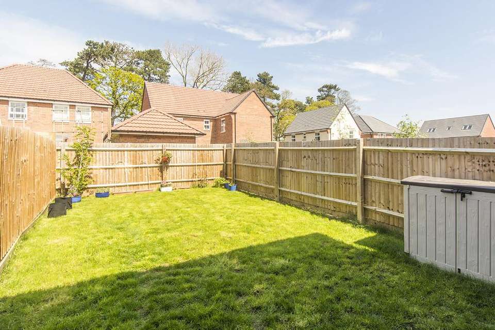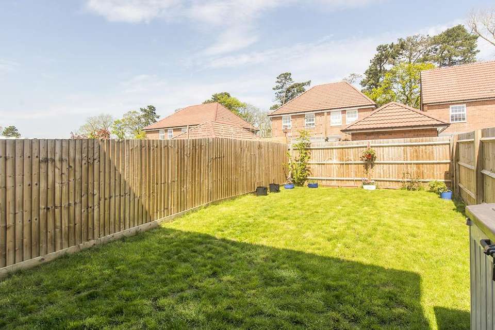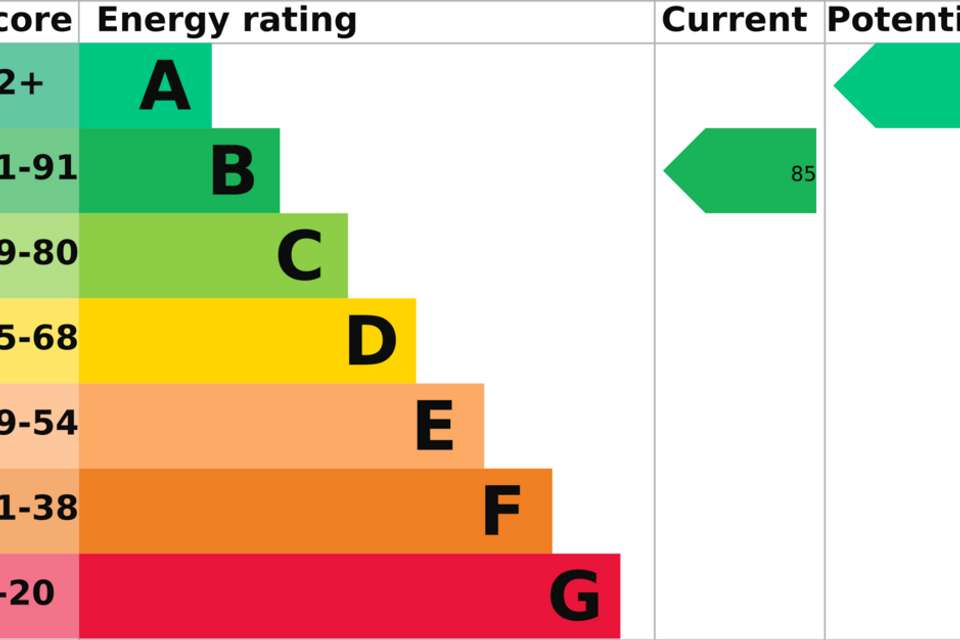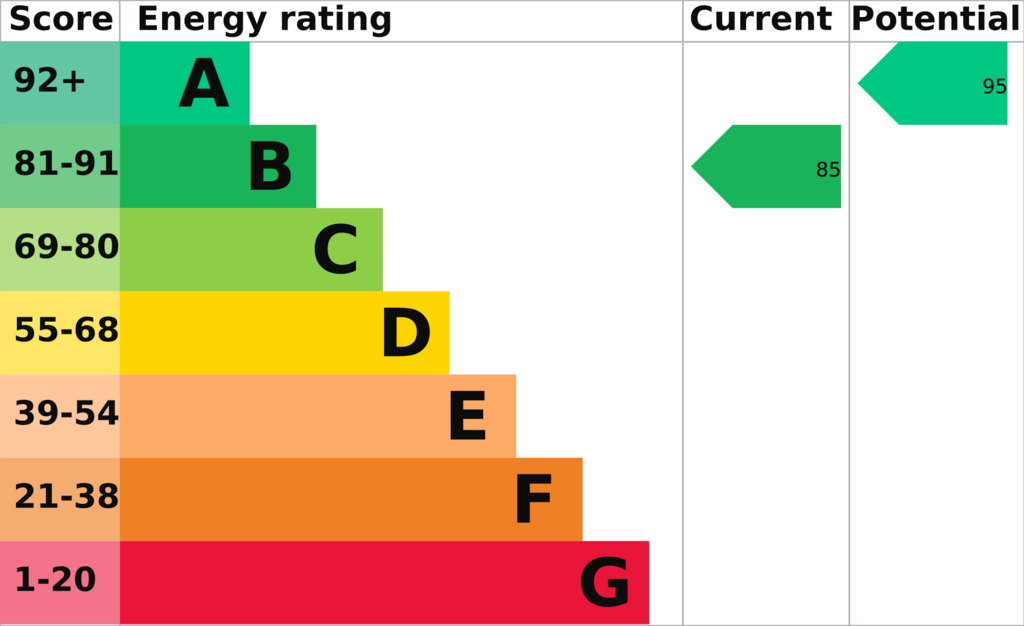3 bedroom semi-detached house for sale
Beech Avenue, Market Harboroughsemi-detached house
bedrooms
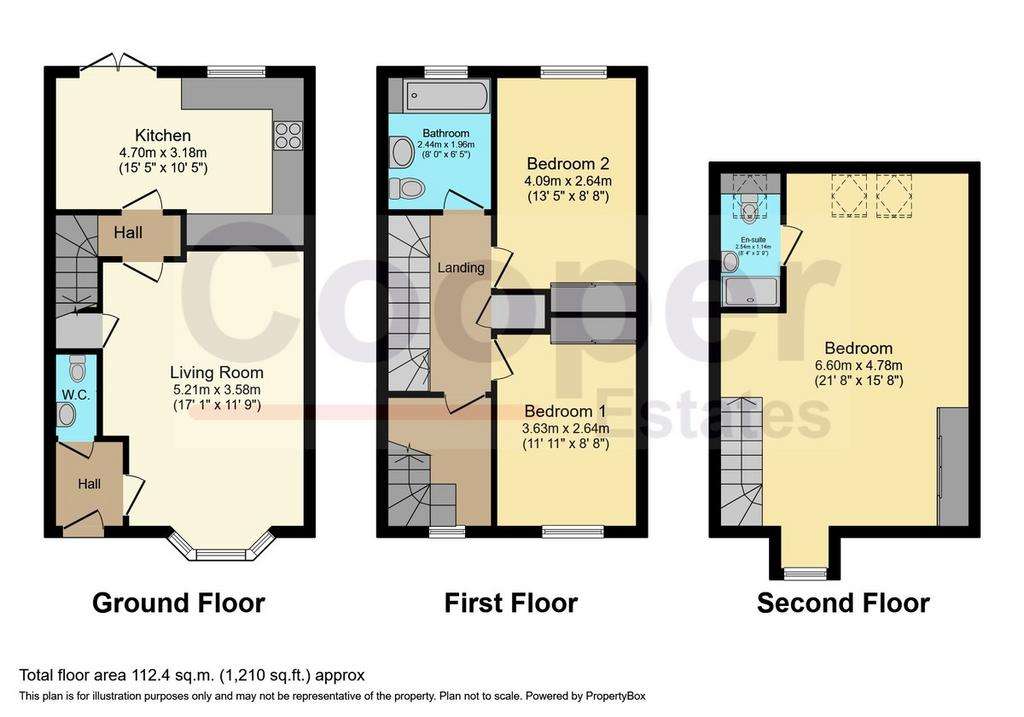
Property photos

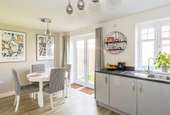
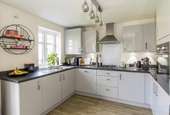
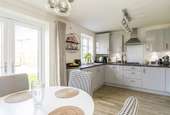
+24
Property description
Introducing the perfect family home in a sought-after cul-de-sac location! This stunning property boasts a must see bedroom that is sure to impress.
Step inside and be greeted by a spacious bay-fronted lounge, perfect for entertaining guests or relaxing with your loved ones. Prepare delicious meals in the modern kitchen/diner, complete with sleek finishes and French doors leading out to your beautifully landscaped garden.
Upstairs, you'll find two generous double bedrooms and a pristine family bathroom, offering ample space for all members of the household. But the real showstopper is the top floor, where you'll discover your own private sanctuary. The large main bedroom spans the entire floor and features an en-suite bathroom, providing the ultimate retreat for rest and relaxation.
This property also boasts designated parking for two cars, providing added convenience for busy families on the go. Don't miss out on the opportunity to make this house your dream home. Contact us today to schedule a viewing and experience the magic for yourself!
LIVING ROOM 11' 09" x 17' 01" (3.58m x 5.21m) Bay window, two radiators, under stairs storage cupboard.
KITCHEN 15' 05" x 10' 05" (4.7m x 3.18m) French doors, window, sink, gas hob, extractor fan, single oven, integrated dishwasher, integrated fridge freezer.
BEDROOM ONE 15' 06" x 21' 06" (4.72m x 6.55m) Window, two Velux windows, built-in wardrobe, two radiators, loft access, access to en-suite.
EN-SUITE 3' 09" x 8' 04" (1.14m x 2.54m) Shower, toilet, hand basin, towel radiator, Velux window.
BEDROOM TWO 8' 08" x 13' 05" (2.64m x 4.09m) Window, radiator, built-in wardrobes.
BEDROOM THREE 8' 08" x 11' 11" (2.64m x 3.63m) Window, radiator, built-in wardrobes.
BATHROOM 6' 05" x 8' 00" (1.96m x 2.44m) Bathtub, toilet, hand basin, towel radiator, window.
Step inside and be greeted by a spacious bay-fronted lounge, perfect for entertaining guests or relaxing with your loved ones. Prepare delicious meals in the modern kitchen/diner, complete with sleek finishes and French doors leading out to your beautifully landscaped garden.
Upstairs, you'll find two generous double bedrooms and a pristine family bathroom, offering ample space for all members of the household. But the real showstopper is the top floor, where you'll discover your own private sanctuary. The large main bedroom spans the entire floor and features an en-suite bathroom, providing the ultimate retreat for rest and relaxation.
This property also boasts designated parking for two cars, providing added convenience for busy families on the go. Don't miss out on the opportunity to make this house your dream home. Contact us today to schedule a viewing and experience the magic for yourself!
LIVING ROOM 11' 09" x 17' 01" (3.58m x 5.21m) Bay window, two radiators, under stairs storage cupboard.
KITCHEN 15' 05" x 10' 05" (4.7m x 3.18m) French doors, window, sink, gas hob, extractor fan, single oven, integrated dishwasher, integrated fridge freezer.
BEDROOM ONE 15' 06" x 21' 06" (4.72m x 6.55m) Window, two Velux windows, built-in wardrobe, two radiators, loft access, access to en-suite.
EN-SUITE 3' 09" x 8' 04" (1.14m x 2.54m) Shower, toilet, hand basin, towel radiator, Velux window.
BEDROOM TWO 8' 08" x 13' 05" (2.64m x 4.09m) Window, radiator, built-in wardrobes.
BEDROOM THREE 8' 08" x 11' 11" (2.64m x 3.63m) Window, radiator, built-in wardrobes.
BATHROOM 6' 05" x 8' 00" (1.96m x 2.44m) Bathtub, toilet, hand basin, towel radiator, window.
Interested in this property?
Council tax
First listed
2 weeks agoEnergy Performance Certificate
Beech Avenue, Market Harborough
Marketed by
Cooper Estates - Market Harborough 6-8 The Square Market Harborough LE16 7PAPlacebuzz mortgage repayment calculator
Monthly repayment
The Est. Mortgage is for a 25 years repayment mortgage based on a 10% deposit and a 5.5% annual interest. It is only intended as a guide. Make sure you obtain accurate figures from your lender before committing to any mortgage. Your home may be repossessed if you do not keep up repayments on a mortgage.
Beech Avenue, Market Harborough - Streetview
DISCLAIMER: Property descriptions and related information displayed on this page are marketing materials provided by Cooper Estates - Market Harborough. Placebuzz does not warrant or accept any responsibility for the accuracy or completeness of the property descriptions or related information provided here and they do not constitute property particulars. Please contact Cooper Estates - Market Harborough for full details and further information.





