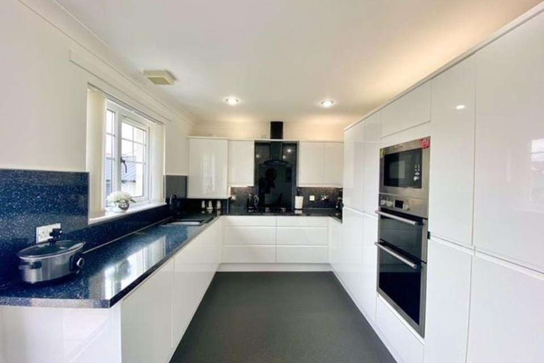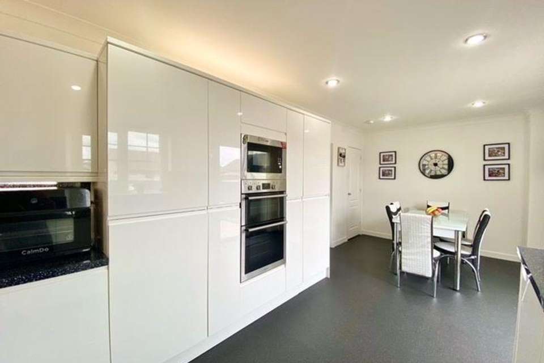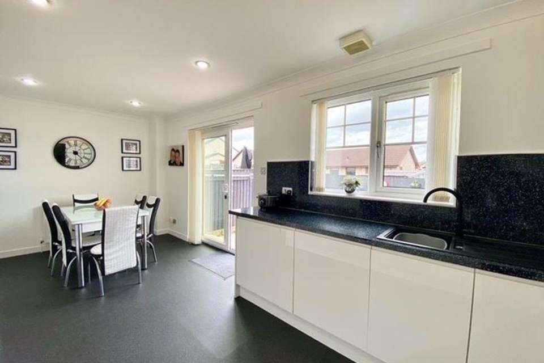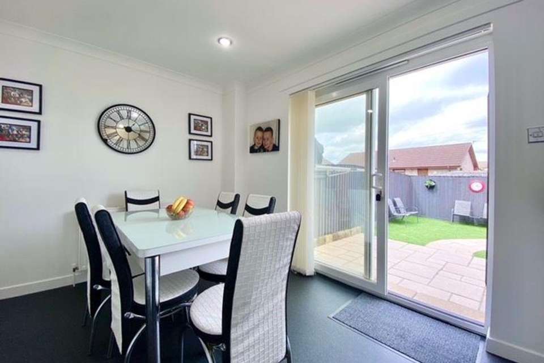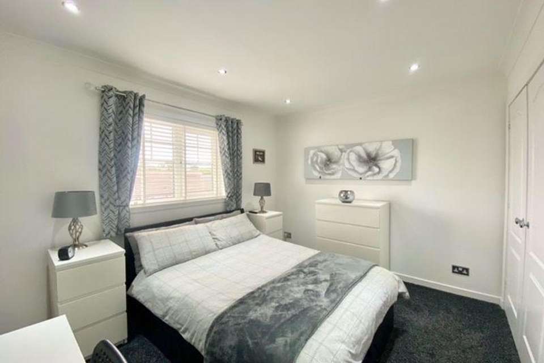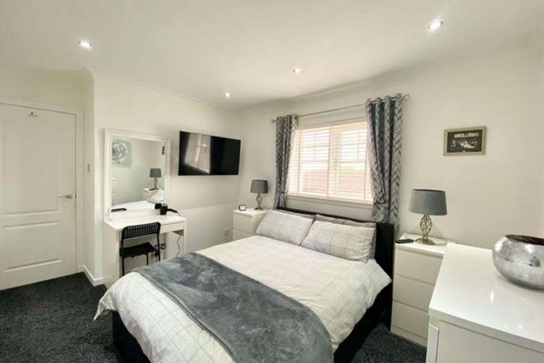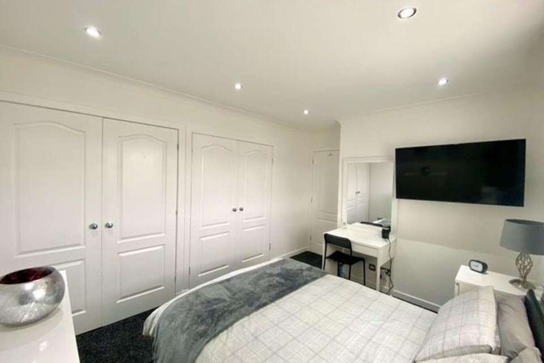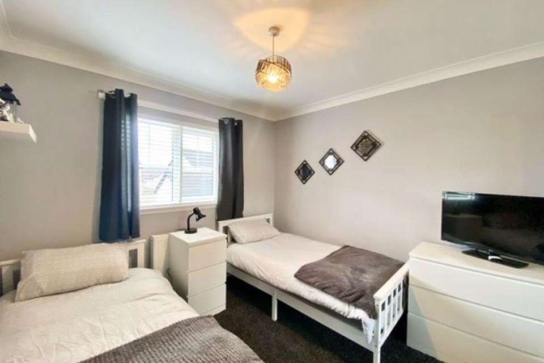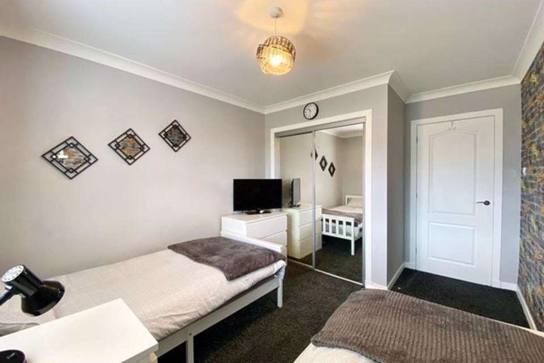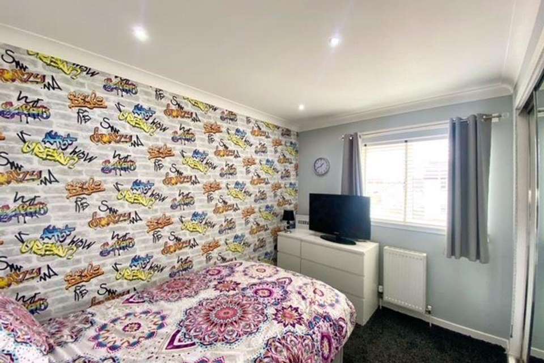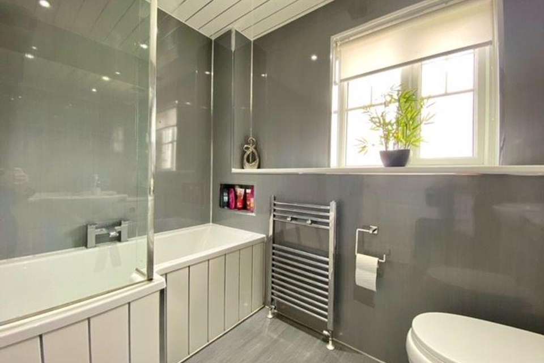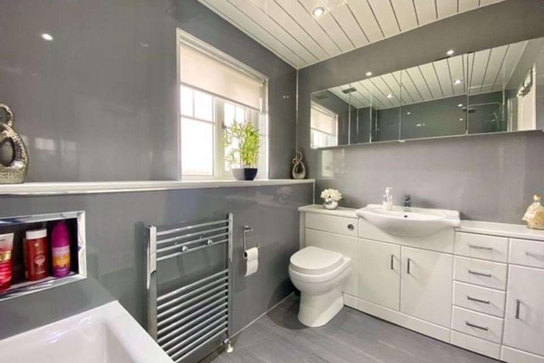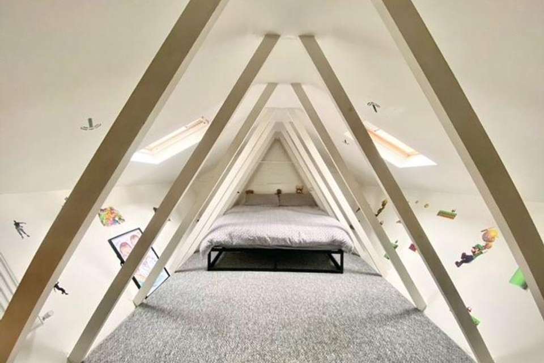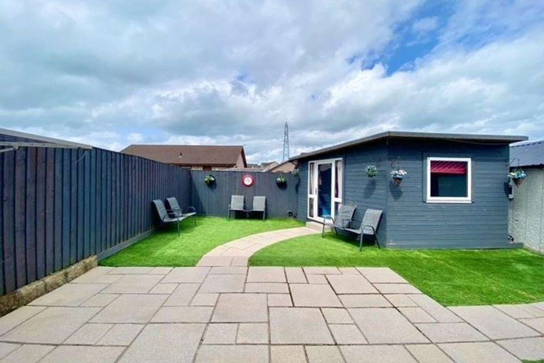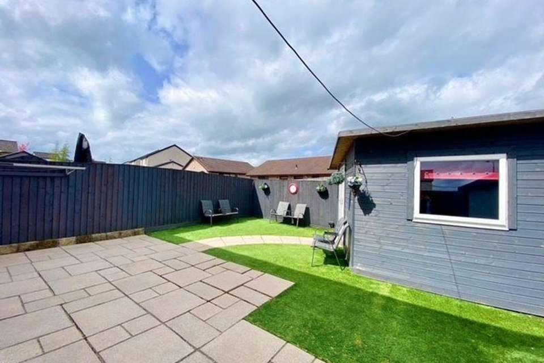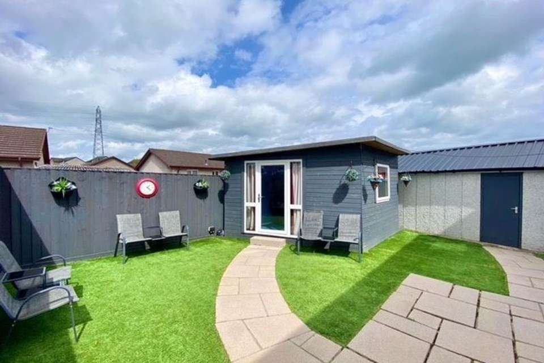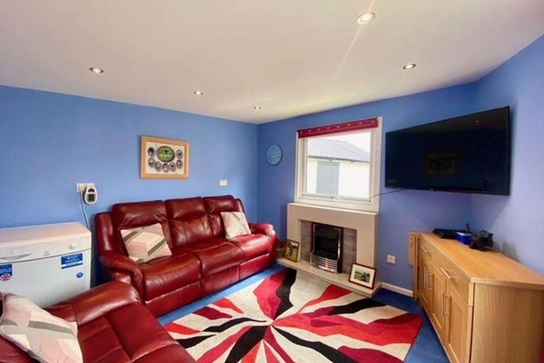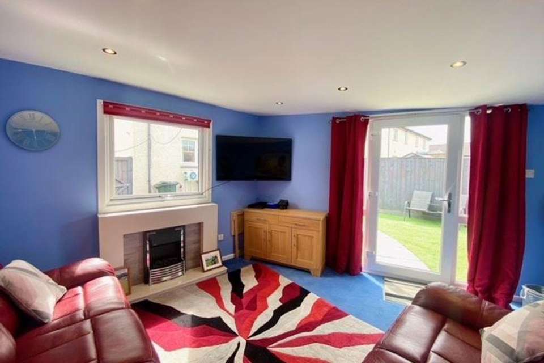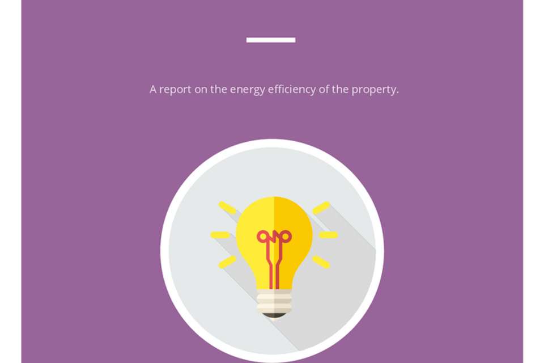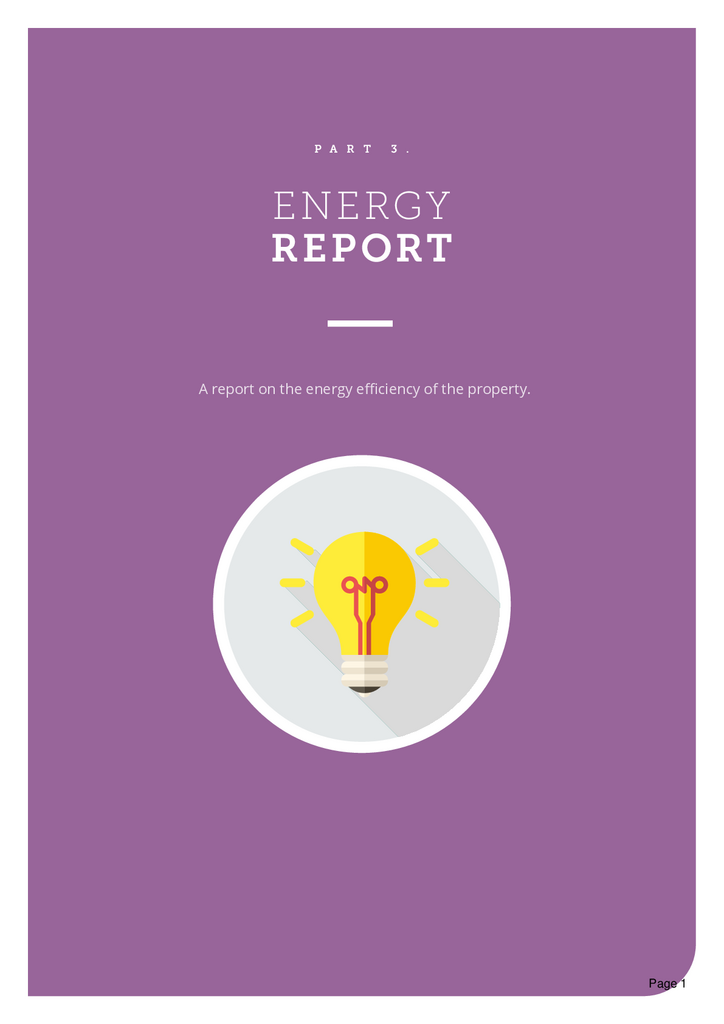3 bedroom semi-detached house for sale
Torrance Drive, Drongansemi-detached house
bedrooms
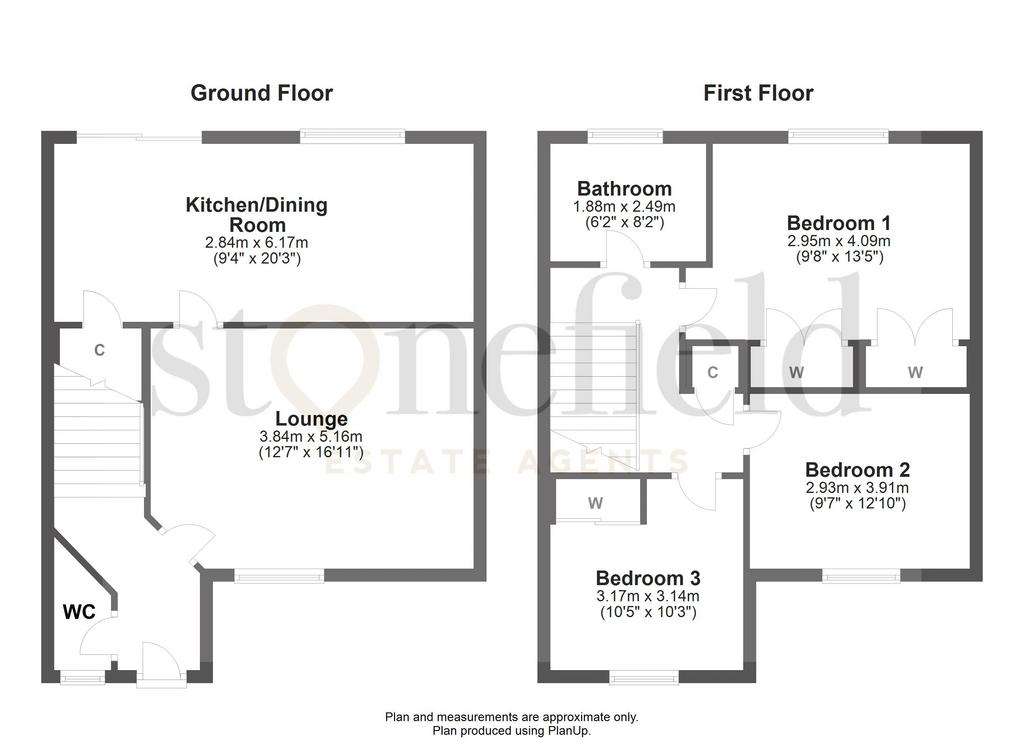
Property photos

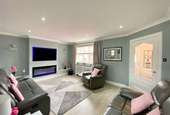
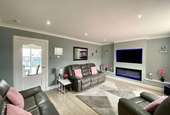
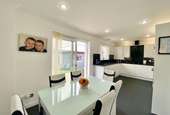
+19
Property description
Number 12 is a modern and beautifully presented three bedroom semi detached villa with monoblock driveway, garage and enclosed gardens situated within a quiet residential cul-de-sac in the popular country village of Drongan. Constructed by highly renowned builders Hope Homes and with the added benefit of a fantastic fully floored and lined attic room with Velux windows, it is our opinion this lovely home will be of interest to a wide variety of potential buyers.
In summary, the property comprises; entrance hall with two piece cloakroom with WC, bright and spacious lounge with feature wall mounted fireplace, stunning 20ft open plan modern dining kitchen with integrated appliances, dining area and patio doors leading onto the rear gardens. Stairs rise from the impressive hall to the first floor which hosts three generous double bedrooms all benefiting from integrated wardrobes plus there is a modern family bathroom with bath and shower over.
There is also a pull down Ramsay ladder which gives access to a superb floored and lined attic with Velux windows which is currently used as a further bedroom by the current vendors. The property is complete with gas central heating, double glazing and high quality floor coverings throughout.
Externally there is a monoblock driveway to the front providing secure off street parking for two/three vehicles plus low maintenance gardens. Further enhancing this fantastic family home is the fully enclosed child / pet friendly rear garden which enjoys a high degree of privacy and a sunny orientation. There is an area of artificial lawn plus a large feature patio area which is perfect for outdoor entertaining, summer BBQ’s and alfresco dining. There is also a superb garden room with light, power and Wifi which could be utilised as a home office if required.
Demand for family homes within Drongan remains extremely high therefore early viewing is recommended.
Dimensions -
Lounge; 16.11ft x 12.7ft
Dining kitchen; 20.3ft x 9.4ft
Cloakroom; 5.10ft x 3.4ft
Upstairs;
Master bedroom; 13.5ft x 9.8ft
Bedroom 2; 12.10ft x 9.7ft
Bedroom 3; 10.5ft x 10.3ft
Bathroom; 8.2ft x 6.2ft
Council Tax Band: C
Tenure: Freehold
In summary, the property comprises; entrance hall with two piece cloakroom with WC, bright and spacious lounge with feature wall mounted fireplace, stunning 20ft open plan modern dining kitchen with integrated appliances, dining area and patio doors leading onto the rear gardens. Stairs rise from the impressive hall to the first floor which hosts three generous double bedrooms all benefiting from integrated wardrobes plus there is a modern family bathroom with bath and shower over.
There is also a pull down Ramsay ladder which gives access to a superb floored and lined attic with Velux windows which is currently used as a further bedroom by the current vendors. The property is complete with gas central heating, double glazing and high quality floor coverings throughout.
Externally there is a monoblock driveway to the front providing secure off street parking for two/three vehicles plus low maintenance gardens. Further enhancing this fantastic family home is the fully enclosed child / pet friendly rear garden which enjoys a high degree of privacy and a sunny orientation. There is an area of artificial lawn plus a large feature patio area which is perfect for outdoor entertaining, summer BBQ’s and alfresco dining. There is also a superb garden room with light, power and Wifi which could be utilised as a home office if required.
Demand for family homes within Drongan remains extremely high therefore early viewing is recommended.
Dimensions -
Lounge; 16.11ft x 12.7ft
Dining kitchen; 20.3ft x 9.4ft
Cloakroom; 5.10ft x 3.4ft
Upstairs;
Master bedroom; 13.5ft x 9.8ft
Bedroom 2; 12.10ft x 9.7ft
Bedroom 3; 10.5ft x 10.3ft
Bathroom; 8.2ft x 6.2ft
Council Tax Band: C
Tenure: Freehold
Council tax
First listed
Last weekEnergy Performance Certificate
Torrance Drive, Drongan
Placebuzz mortgage repayment calculator
Monthly repayment
The Est. Mortgage is for a 25 years repayment mortgage based on a 10% deposit and a 5.5% annual interest. It is only intended as a guide. Make sure you obtain accurate figures from your lender before committing to any mortgage. Your home may be repossessed if you do not keep up repayments on a mortgage.
Torrance Drive, Drongan - Streetview
DISCLAIMER: Property descriptions and related information displayed on this page are marketing materials provided by Stonefield Estate Agents - Ayr. Placebuzz does not warrant or accept any responsibility for the accuracy or completeness of the property descriptions or related information provided here and they do not constitute property particulars. Please contact Stonefield Estate Agents - Ayr for full details and further information.





