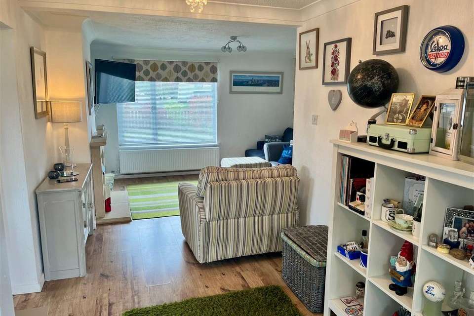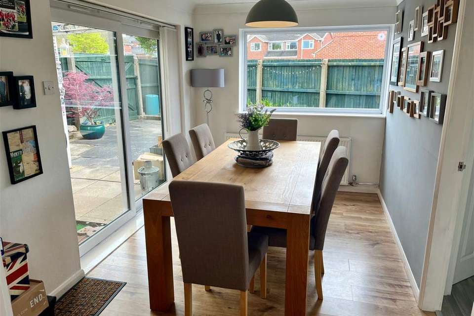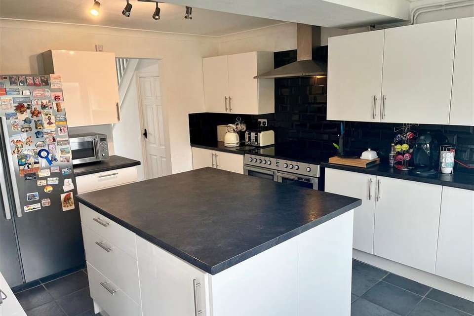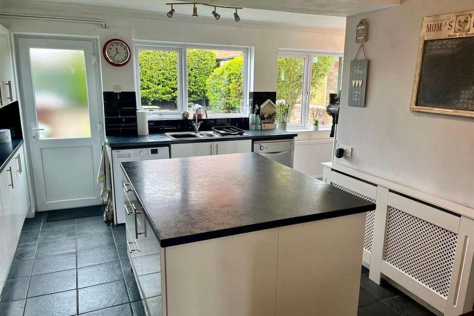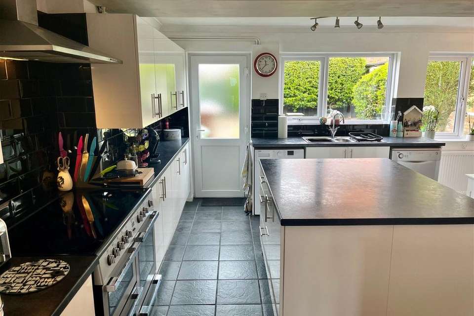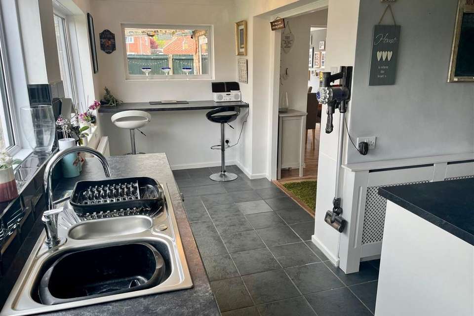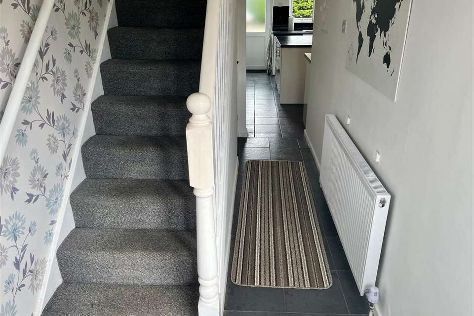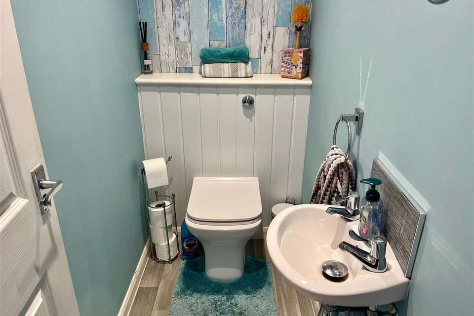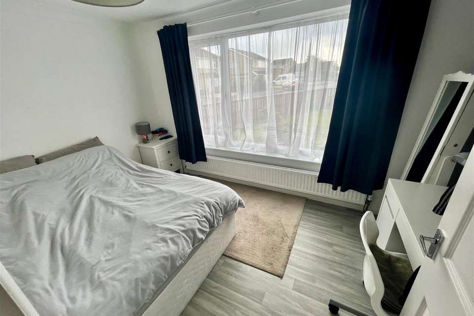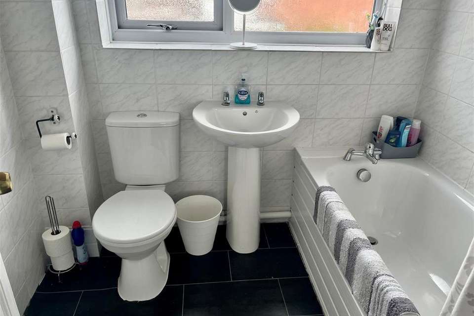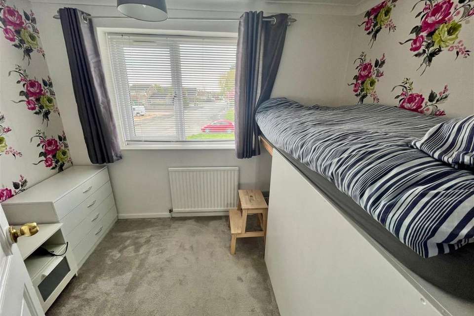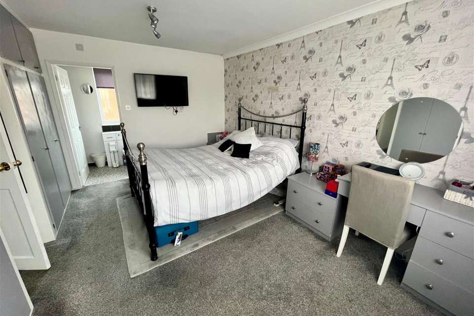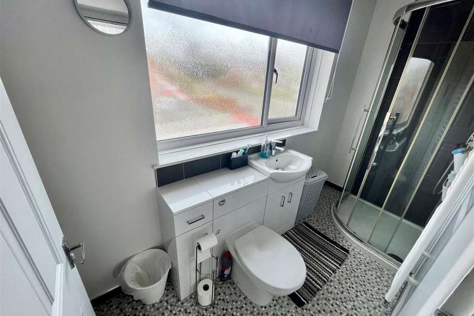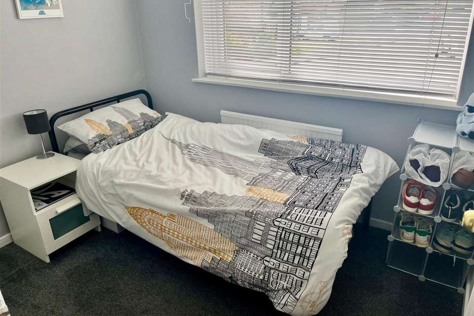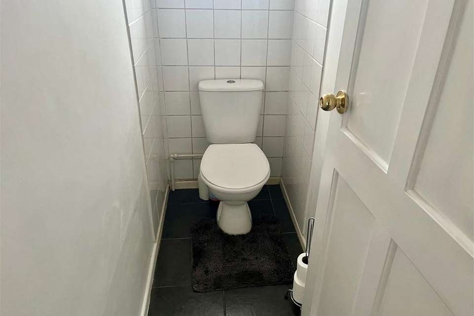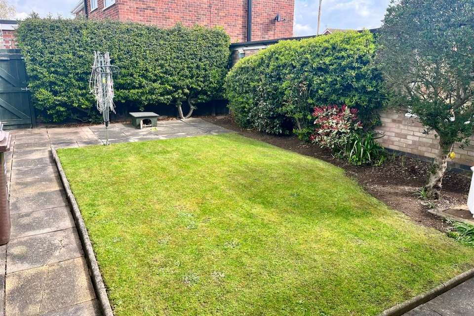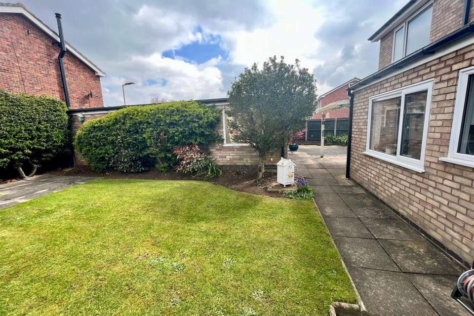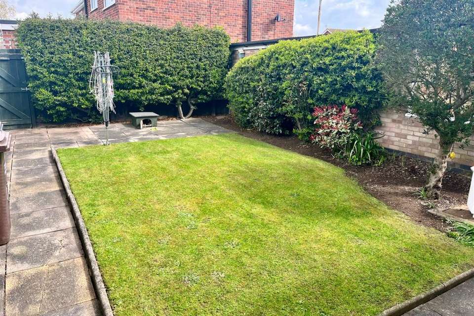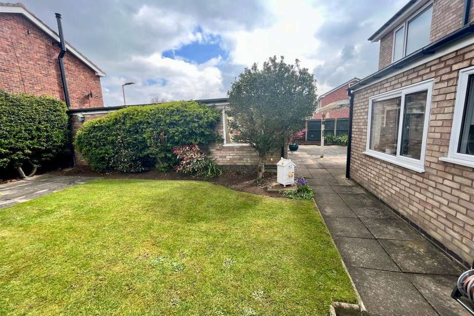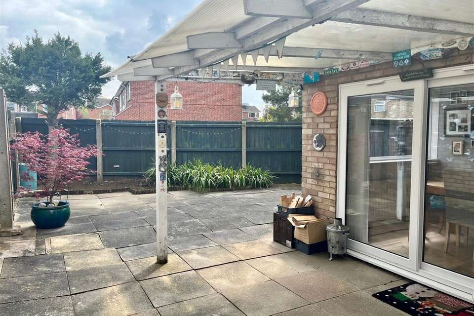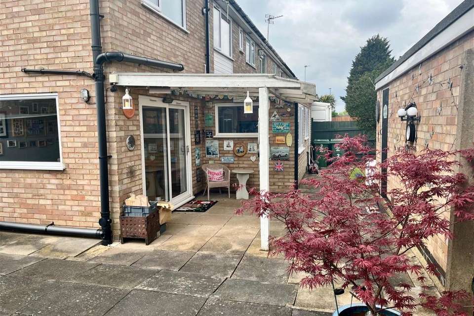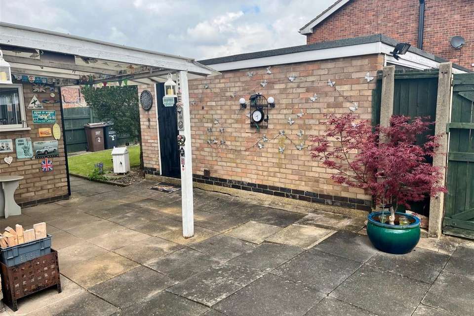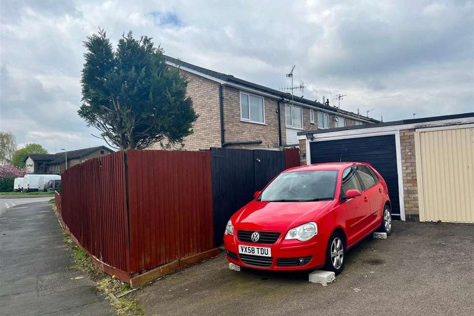5 bedroom end of terrace house for sale
Leicester, LE7 3SSterraced house
bedrooms
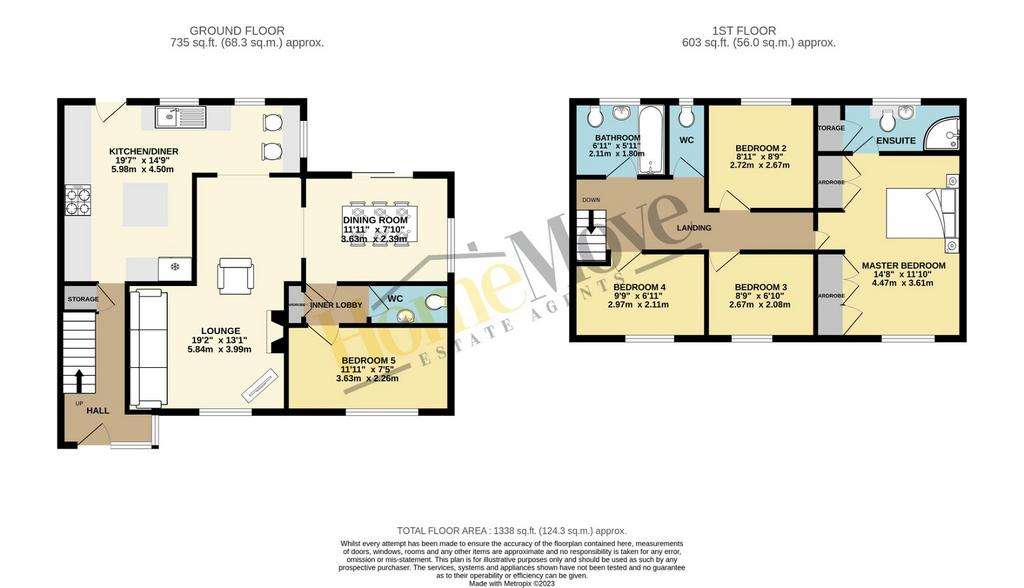
Property photos

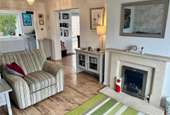
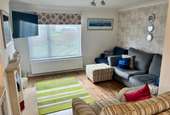
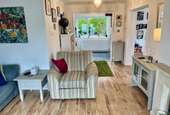
+23
Property description
Guide Price £300,000 - £310,000Situated on a generous corner plot, HomeMove our pleased to offer for sale this spacious 4/5 bedroomed family home which has been thoughtfully extended and offers good size family living accommodation over two floors.In brief the accommodation comprises of, entrance hallway, breakfast kitchen, lounge, dining room, downstairs bedroom/snug, for first floor bedrooms, family bathroom, separate WC and ensuite shower room.The accommodation is entered via a glazed front door into the entrance hallway which has a tiled floor, stairs rising to the first floor with built-in under stairs storage cupboard and door giving access to the breakfast kitchen.The kitchen is fitted with a comprehensive range of high gloss white wall and base units with worksurfaces over, one and a half stainless steel sink and drainer unit with mixer tap, plumbing for washing machine and dishwasher, range style cooker, (available by separate negotiation} with a stainless steel extractor chimney over, centre island, space for fridge freezer, obscure glazed door giving access to the rear garden, tiled flooring and breakfast bar.The lounge has a window overlooking the front elevation, wood effect flooring, feature coal effect fire with stone surround and hearth and TV point.The dining area has a continuation of that wood effect flooring with window overlooking the side garden and double glazed sliding patio doors giving access to the rear garden and a door leading to the bedroom 5/snug.Bedroom 5/snug has a window looking front elevation wood effect flooring and WC.The WC has a low-level WC with concealed cistern and wall mounted wash handbasin.To the first floor there are four well proportioned bedrooms, family bathroom, separate WC and an ensuite shower room.Bedroom one has a window looking front elevation with built-in wardrobes and an ensuite shower room, which has a walk-in shower cubicle with sliding glass doors low-level WC with concealed cistern, wash hand basin set into vanity unit the storage under, vinyl flooring, built-in storage cupboard and obscure window to the rear.Bedroom two has a window overlooking the rear garden.Bedrooms three and four have windows overlooking the front elevation.The family bathroom is fitted with a white suite comprising of bath with shower over, pedestal wash handbasin, WC, with tiling to walls and laminate flooring and obscure window to the rear.Separate WC as a low-level WC, obscure window to the rear tiling to walls and floor.Outside the front of the property has a lawned garden with mature shrub and flower borders with picket fence to boundary and pathway leading to the front door.To the rear of the property there is enclosed private garden and shaped lawn with mature shrubs borders, covered patio seating area, timber shed and gate by giving access to the driveway.The garage has an over door power and light and personnel door giving access to the rear garden.It is our opinion the property should be viewed to appreciate the good sized flexible family living accommodation on offer and early viewing as advised to avoid disappointment. General Information:
Tenure: Freehold. Local Authority: Charnwood District Council. The agency website indicates Tax band C. Energy Rating C.Situation:
The property is situated in the attractive village of East Goscote conveniently located to the north of Leicester providing good access to the nearby towns of Loughborough and Melton. Syston itself offers good local amenities including shopping precinct, libraries, church and schools. Also providing easy access for the A46 and M1 motorway trunk road. There is also a regular bus services to Leicester city centre and Melton Mowbray. For schooling, for admissions please refer to: .* HomeMove Estate Agents may be paid a referral fee for introducing clients to their preferred EPC, Conveyancing, Survey and Mortgage service providers.
Tenure: Freehold. Local Authority: Charnwood District Council. The agency website indicates Tax band C. Energy Rating C.Situation:
The property is situated in the attractive village of East Goscote conveniently located to the north of Leicester providing good access to the nearby towns of Loughborough and Melton. Syston itself offers good local amenities including shopping precinct, libraries, church and schools. Also providing easy access for the A46 and M1 motorway trunk road. There is also a regular bus services to Leicester city centre and Melton Mowbray. For schooling, for admissions please refer to: .* HomeMove Estate Agents may be paid a referral fee for introducing clients to their preferred EPC, Conveyancing, Survey and Mortgage service providers.
Interested in this property?
Council tax
First listed
Over a month agoLeicester, LE7 3SS
Marketed by
HomeMove Estate Agents - Northampton 400 Pavillion Drive Northampton NN4 7PACall agent on 01604 321321
Placebuzz mortgage repayment calculator
Monthly repayment
The Est. Mortgage is for a 25 years repayment mortgage based on a 10% deposit and a 5.5% annual interest. It is only intended as a guide. Make sure you obtain accurate figures from your lender before committing to any mortgage. Your home may be repossessed if you do not keep up repayments on a mortgage.
Leicester, LE7 3SS - Streetview
DISCLAIMER: Property descriptions and related information displayed on this page are marketing materials provided by HomeMove Estate Agents - Northampton. Placebuzz does not warrant or accept any responsibility for the accuracy or completeness of the property descriptions or related information provided here and they do not constitute property particulars. Please contact HomeMove Estate Agents - Northampton for full details and further information.





