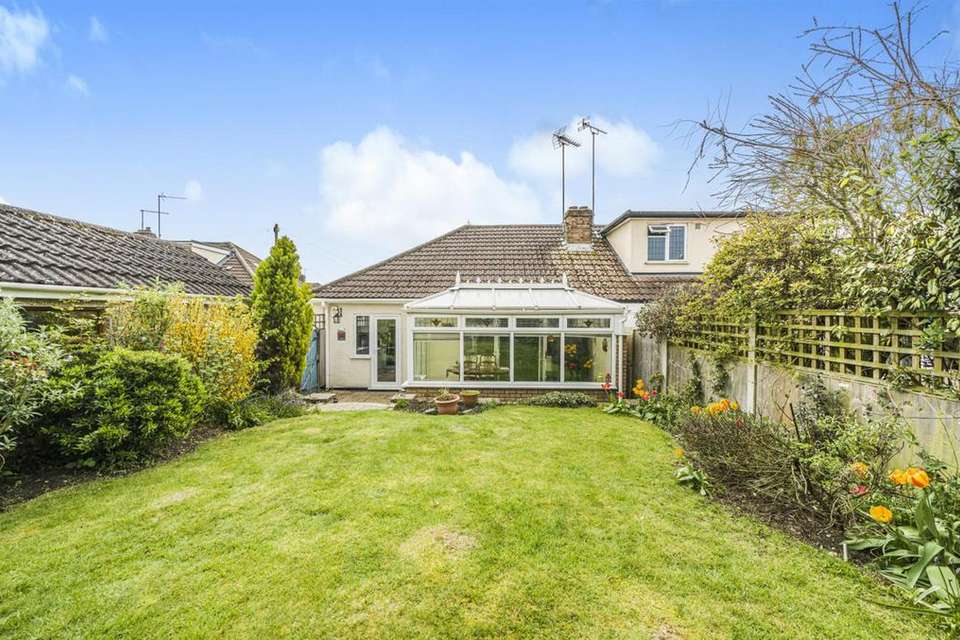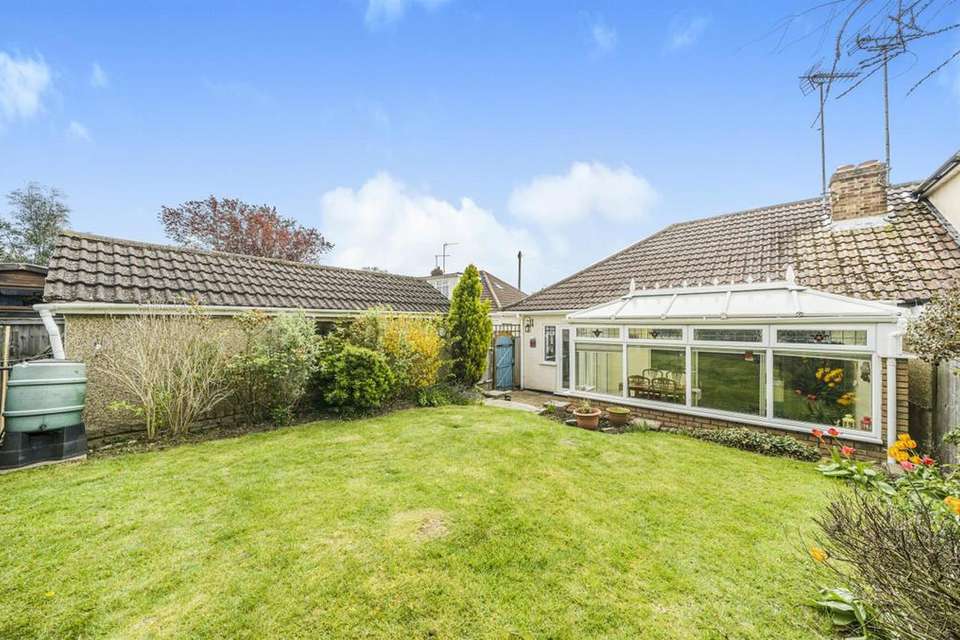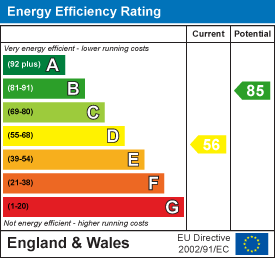3 bedroom semi-detached bungalow for sale
Heybridge Road, Ingatestonebungalow
bedrooms
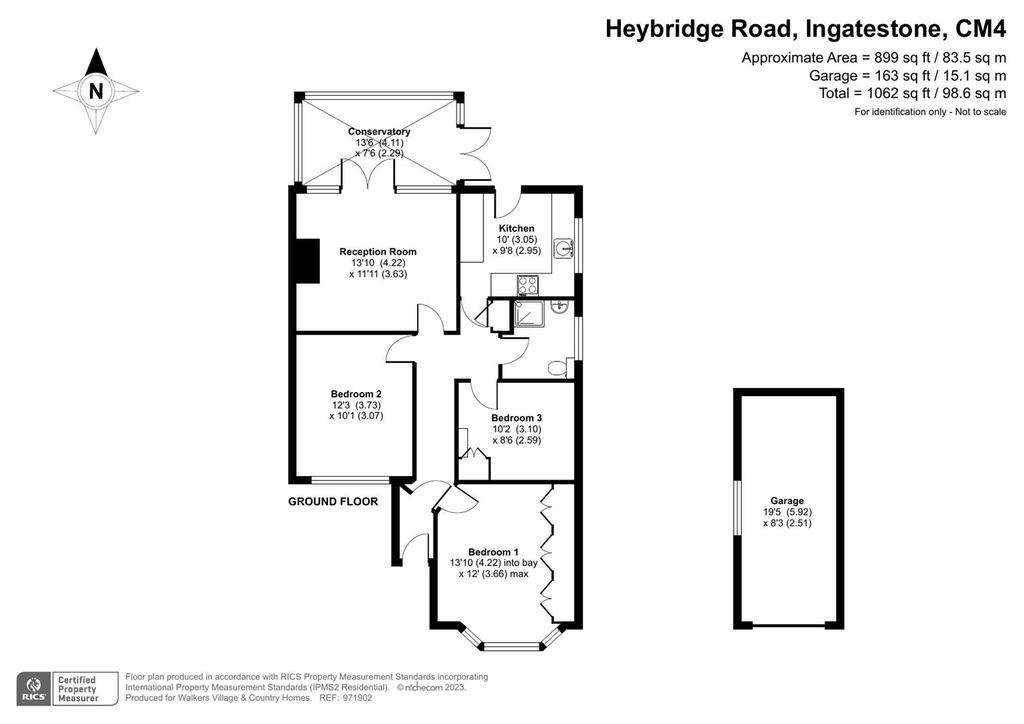
Property photos



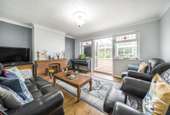
+14
Property description
GUIDE £460,000 - £475,000
Located within walking distance for Ingatestone village amenities, schools and mainline railway station is this well maintained three-bedroom semi-detached bungalow. Having the added benefit of planning permission granted to extend and form a large kitchen/diner to the ground floor and two further bedrooms and bathroom to the first floor. The property also offers its own independent block paved driveway which not only offers parking for at least five vehicles but has retained a pleasant, landscaped area also. The home also offers a detached garage with door onto the driveway.
The large front garden, well-tended and pleasing with steps to the entrance door. On entering the home, you are welcomed into a bright hallway with wooden style flooring which continues throughout the majority of the home. Bedroom one, overlooks the front elevation and has a feature bay window and a series of conveniently fitted wardrobes. Bedroom two also overlooks the front elevation and is opposite bedroom three of equally good proportions. The family bathroom is well fitted, offering a three-piece suite being fully tiled and comprising a walk-in shower cubicle. The Sitting room with double doors opening on to the conservatory has a feature brick fireplace with matching hearth. The kitchen is also well fitted and offers a good range of contemporary white kitchen cabinetry with coordinating worksurfaces and tiled splash backs. Fitted appliances include a gas oven, hob, extractor and microwave. A door opens onto the garden.
The home is completed by a good size conservatory, providing an additional versatile space and enjoying views across the garden, double doors onto the patio area and garden.
The garden is well maintained and arranged around a central lawn with mature planting. There is a gate to the side leading to the driveway and garage.
Without question a home which offers enormous potential, together with a flexible layout coupled and a complementary sized garden in a convenient location.
Please call Tania to arrange a professional accompanied viewing
Entrance Hall -
Bedroom One - 4.22m x 3.66m (13'10 x 12'0) -
Bedroom Two - 3.73m x 3.07m (12'3 x 10'1) -
Bedroom Three - 3.10m x 2.59m (10'2 x 8'6) -
Shower Room -
Kitchen - 3.05m x 2.95m (10'0 x 9'8) -
Reception Room - 4.22m x 3.63m (13'10 x 11'11) -
Conservatory - 4.11m x 2.29m (13'6 x 7'6) -
Garage - 5.92m x 2.51m (19'5 x 8'3) -
Located within walking distance for Ingatestone village amenities, schools and mainline railway station is this well maintained three-bedroom semi-detached bungalow. Having the added benefit of planning permission granted to extend and form a large kitchen/diner to the ground floor and two further bedrooms and bathroom to the first floor. The property also offers its own independent block paved driveway which not only offers parking for at least five vehicles but has retained a pleasant, landscaped area also. The home also offers a detached garage with door onto the driveway.
The large front garden, well-tended and pleasing with steps to the entrance door. On entering the home, you are welcomed into a bright hallway with wooden style flooring which continues throughout the majority of the home. Bedroom one, overlooks the front elevation and has a feature bay window and a series of conveniently fitted wardrobes. Bedroom two also overlooks the front elevation and is opposite bedroom three of equally good proportions. The family bathroom is well fitted, offering a three-piece suite being fully tiled and comprising a walk-in shower cubicle. The Sitting room with double doors opening on to the conservatory has a feature brick fireplace with matching hearth. The kitchen is also well fitted and offers a good range of contemporary white kitchen cabinetry with coordinating worksurfaces and tiled splash backs. Fitted appliances include a gas oven, hob, extractor and microwave. A door opens onto the garden.
The home is completed by a good size conservatory, providing an additional versatile space and enjoying views across the garden, double doors onto the patio area and garden.
The garden is well maintained and arranged around a central lawn with mature planting. There is a gate to the side leading to the driveway and garage.
Without question a home which offers enormous potential, together with a flexible layout coupled and a complementary sized garden in a convenient location.
Please call Tania to arrange a professional accompanied viewing
Entrance Hall -
Bedroom One - 4.22m x 3.66m (13'10 x 12'0) -
Bedroom Two - 3.73m x 3.07m (12'3 x 10'1) -
Bedroom Three - 3.10m x 2.59m (10'2 x 8'6) -
Shower Room -
Kitchen - 3.05m x 2.95m (10'0 x 9'8) -
Reception Room - 4.22m x 3.63m (13'10 x 11'11) -
Conservatory - 4.11m x 2.29m (13'6 x 7'6) -
Garage - 5.92m x 2.51m (19'5 x 8'3) -
Interested in this property?
Council tax
First listed
Over a month agoEnergy Performance Certificate
Heybridge Road, Ingatestone
Marketed by
Walkers People & Property - Ingatestone 90 High Street Ingatestone CM4 9DWPlacebuzz mortgage repayment calculator
Monthly repayment
The Est. Mortgage is for a 25 years repayment mortgage based on a 10% deposit and a 5.5% annual interest. It is only intended as a guide. Make sure you obtain accurate figures from your lender before committing to any mortgage. Your home may be repossessed if you do not keep up repayments on a mortgage.
Heybridge Road, Ingatestone - Streetview
DISCLAIMER: Property descriptions and related information displayed on this page are marketing materials provided by Walkers People & Property - Ingatestone. Placebuzz does not warrant or accept any responsibility for the accuracy or completeness of the property descriptions or related information provided here and they do not constitute property particulars. Please contact Walkers People & Property - Ingatestone for full details and further information.


