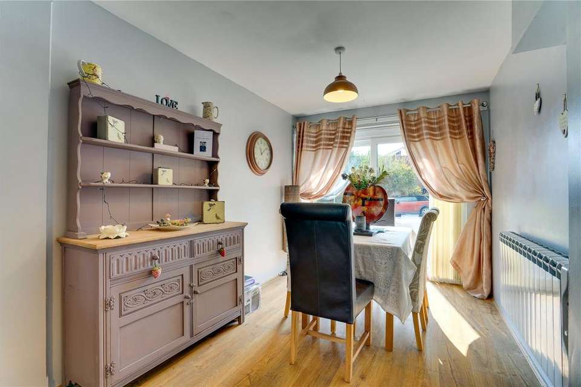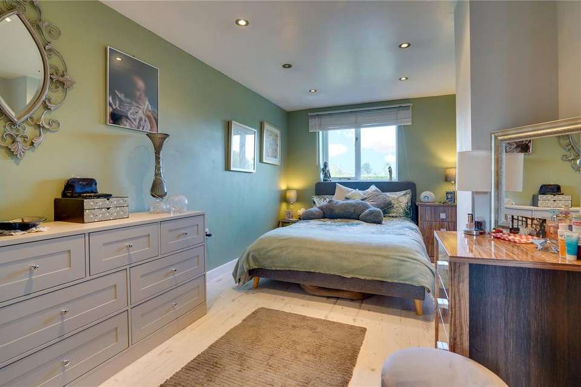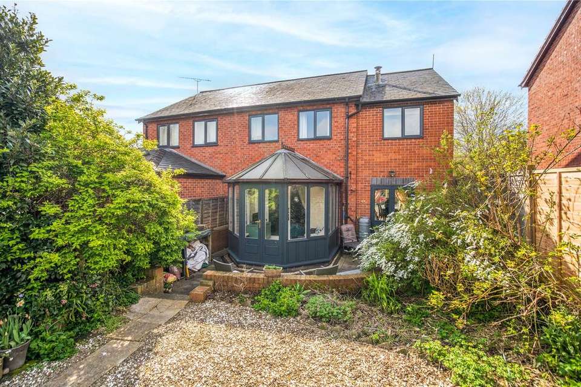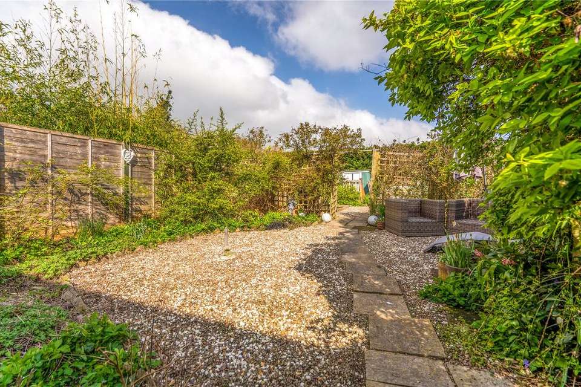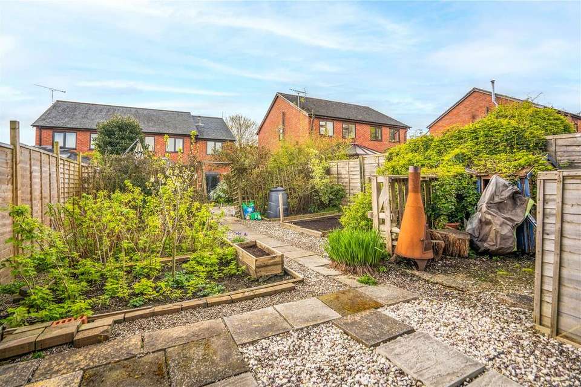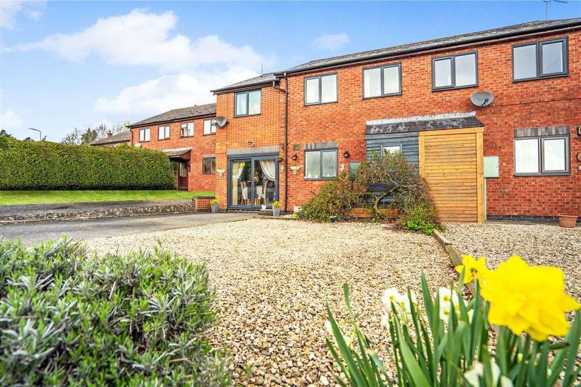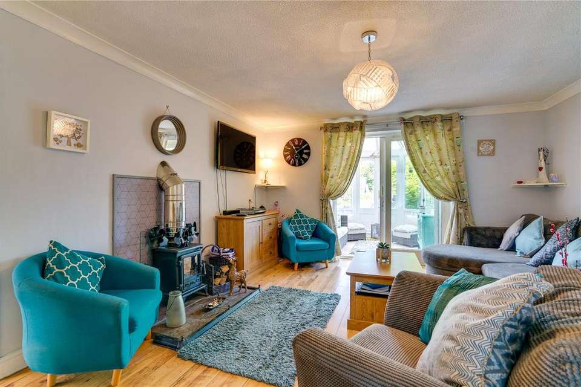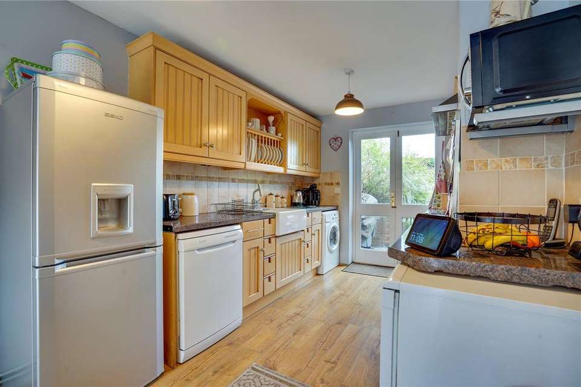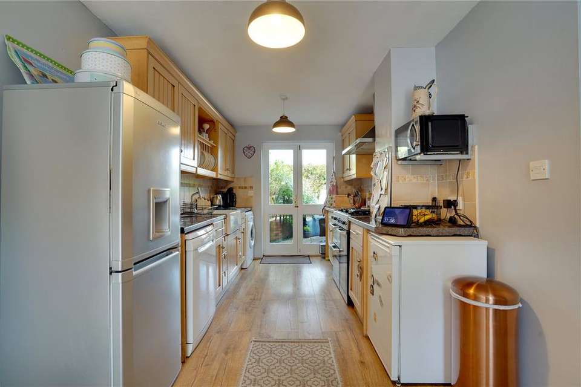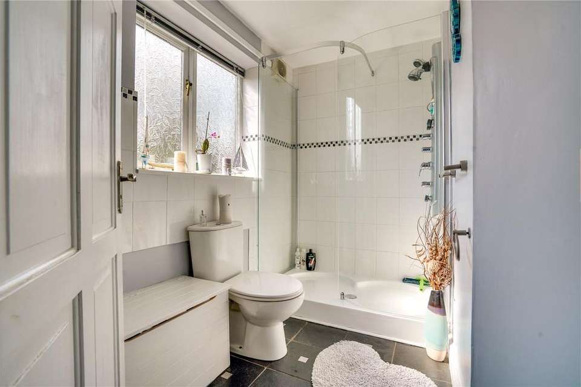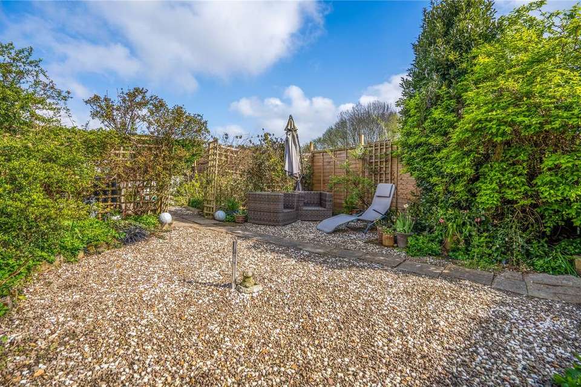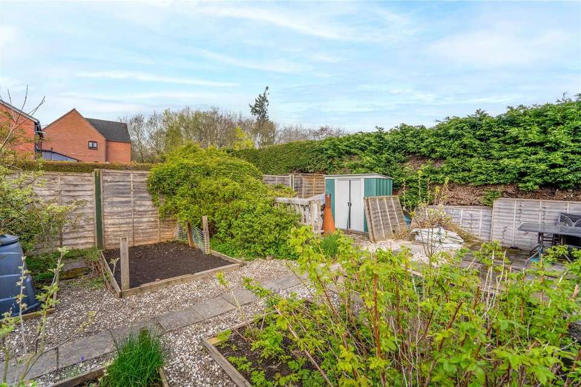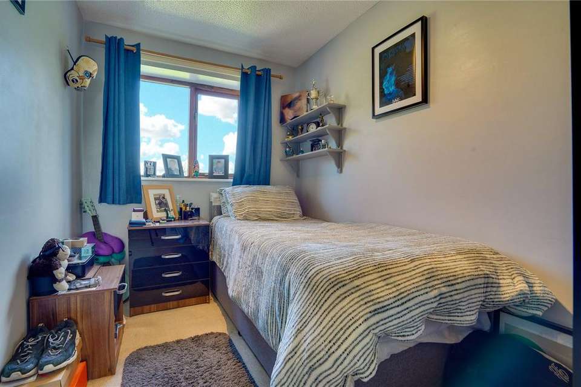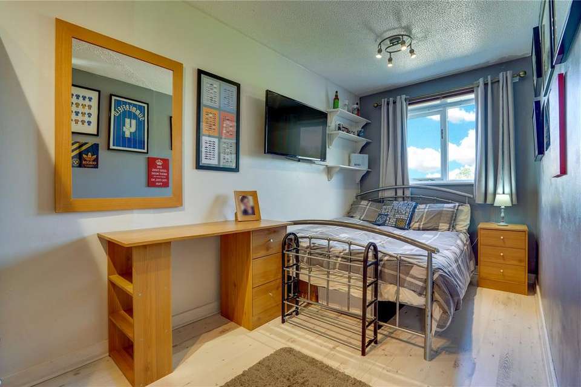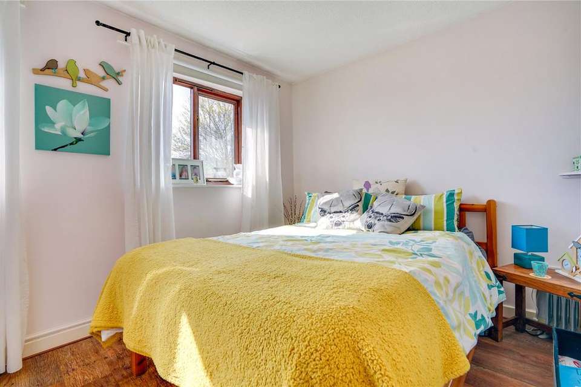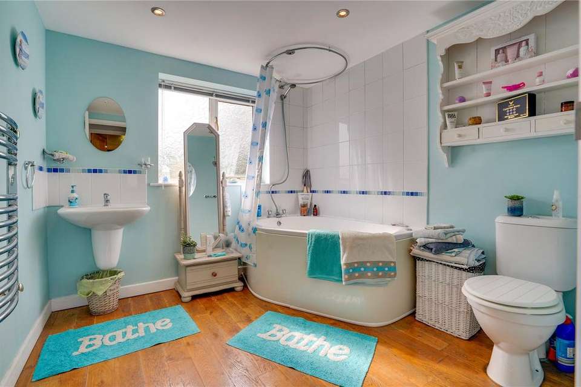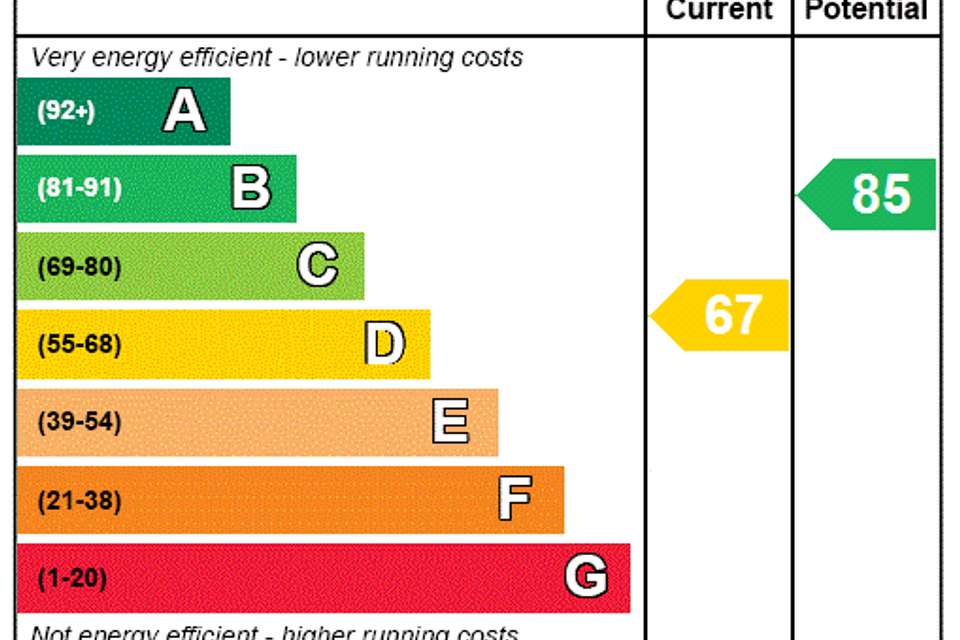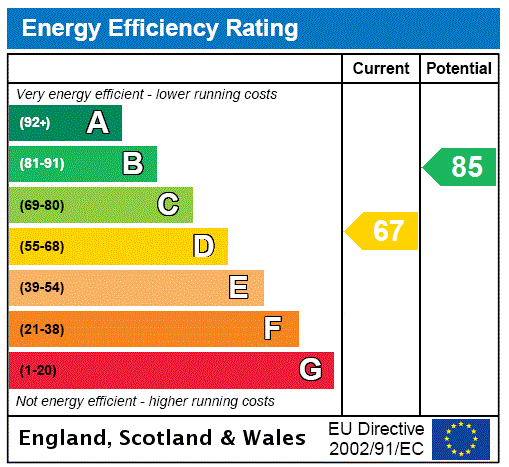4 bedroom semi-detached house for sale
Wigmore, Herefordshiresemi-detached house
bedrooms
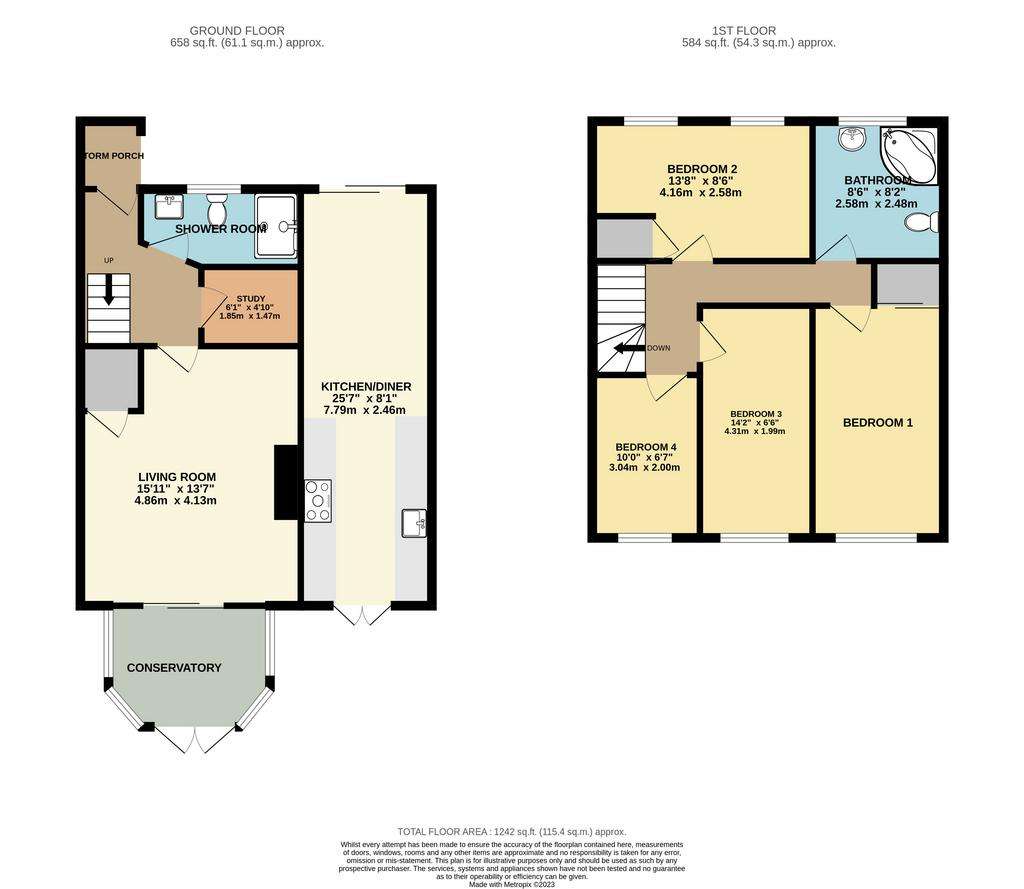
Property photos

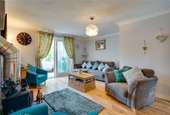
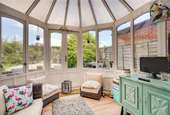
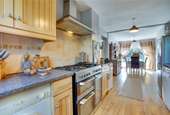
+17
Property description
This beautifully presented four bedroom family home is situated in the popular village of Wigmore, with amenities including thriving local shop, garage, school and gastro pubs. The village itself is located within an easy drive of Ludlow and Leominster both with further facilities.
The property is approached over a large tarmacadam and gravel parking area. The front door opens into the entrance hall with a shower room to the left with WC, basin and large shower cubicle. There is a study/boot room which is currently being used as a gaming room. The entrance hall leads to a large living room with a woodburning stove, tiled hearth and feature back panel. Double sliding doors open up to the conservatory overlooking the garden with doors from here opening up to the patio area beyond.
The extended kitchen/dining room has wooden wall and base units with a Belfast sink and a five ring gas range cooker with stainless steel extractor fan over. There is space for a washing machine, dishwasher and fridge freezer and a back door leading to the rear garden.
The light and airy dining area has ample space for a dining table and chairs and has sliding doors to the frontage.
Stairs rise from the entrance hall to the first floor with four good sized bedrooms, three of which are doubles. The main bedroom has a window to the rear and fitted wardrobes.
The family bathroom has a jacuzzi bath with shower over, WC and basin with chrome towel rail and obscured window to the front.
At the rear of the property is a gravel and paved patio area with mature shrubs. Steps lead up to a an additional seating area with decorative gravel and trellis which leads to raised vegetable and fruit beds and a potting shed.
Buyers Compliance Administration Fee: In accordance with The Money Laundering Regulations 2007, Agents are required to carry out due diligence on all Clients to confirm their identity, including eventual buyers of a property. The Agents use electronic verification system to verify Clients’ identity. This is not a credit check so will have no effect on credit history though may check details you supply against any particulars on any database to which they have access. By placing an offer on a property, you agree that if your offer is accepted, subject to contract, we as Agents for the seller can complete this check for a fee of £60 inc VAT (£50 + VAT) per property transaction, non-refundable under any circumstance. A record of the search will be retained by the Agents.
Directions
Leave Ludlow over Ludford bridge and turn right just past the Charlton Arms hotel. Continue along this road through Pipe Aston, through Leinthall Starkes and into Wigmore. Take a left turn just after the barn conversions and before the terraced houses turn next right into Kings Meadow.
The property is approached over a large tarmacadam and gravel parking area. The front door opens into the entrance hall with a shower room to the left with WC, basin and large shower cubicle. There is a study/boot room which is currently being used as a gaming room. The entrance hall leads to a large living room with a woodburning stove, tiled hearth and feature back panel. Double sliding doors open up to the conservatory overlooking the garden with doors from here opening up to the patio area beyond.
The extended kitchen/dining room has wooden wall and base units with a Belfast sink and a five ring gas range cooker with stainless steel extractor fan over. There is space for a washing machine, dishwasher and fridge freezer and a back door leading to the rear garden.
The light and airy dining area has ample space for a dining table and chairs and has sliding doors to the frontage.
Stairs rise from the entrance hall to the first floor with four good sized bedrooms, three of which are doubles. The main bedroom has a window to the rear and fitted wardrobes.
The family bathroom has a jacuzzi bath with shower over, WC and basin with chrome towel rail and obscured window to the front.
At the rear of the property is a gravel and paved patio area with mature shrubs. Steps lead up to a an additional seating area with decorative gravel and trellis which leads to raised vegetable and fruit beds and a potting shed.
Buyers Compliance Administration Fee: In accordance with The Money Laundering Regulations 2007, Agents are required to carry out due diligence on all Clients to confirm their identity, including eventual buyers of a property. The Agents use electronic verification system to verify Clients’ identity. This is not a credit check so will have no effect on credit history though may check details you supply against any particulars on any database to which they have access. By placing an offer on a property, you agree that if your offer is accepted, subject to contract, we as Agents for the seller can complete this check for a fee of £60 inc VAT (£50 + VAT) per property transaction, non-refundable under any circumstance. A record of the search will be retained by the Agents.
Directions
Leave Ludlow over Ludford bridge and turn right just past the Charlton Arms hotel. Continue along this road through Pipe Aston, through Leinthall Starkes and into Wigmore. Take a left turn just after the barn conversions and before the terraced houses turn next right into Kings Meadow.
Interested in this property?
Council tax
First listed
Over a month agoEnergy Performance Certificate
Wigmore, Herefordshire
Marketed by
Nock Deighton - Ludlow 12 Bull Ring Ludlow SY8 1ADPlacebuzz mortgage repayment calculator
Monthly repayment
The Est. Mortgage is for a 25 years repayment mortgage based on a 10% deposit and a 5.5% annual interest. It is only intended as a guide. Make sure you obtain accurate figures from your lender before committing to any mortgage. Your home may be repossessed if you do not keep up repayments on a mortgage.
Wigmore, Herefordshire - Streetview
DISCLAIMER: Property descriptions and related information displayed on this page are marketing materials provided by Nock Deighton - Ludlow. Placebuzz does not warrant or accept any responsibility for the accuracy or completeness of the property descriptions or related information provided here and they do not constitute property particulars. Please contact Nock Deighton - Ludlow for full details and further information.





