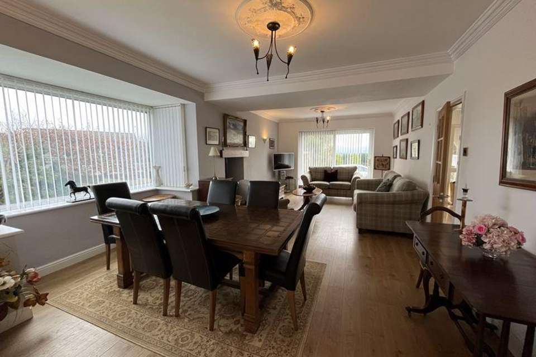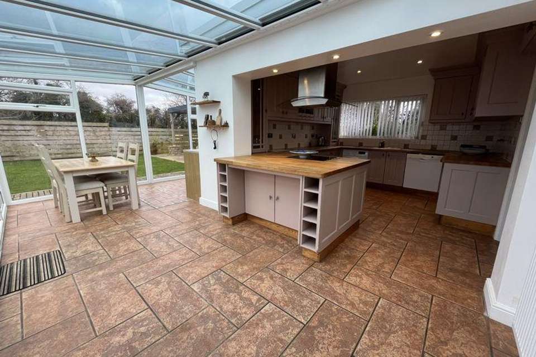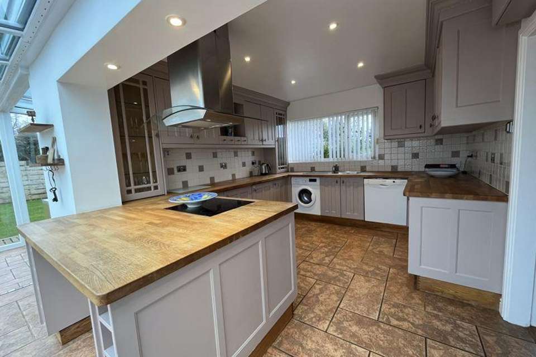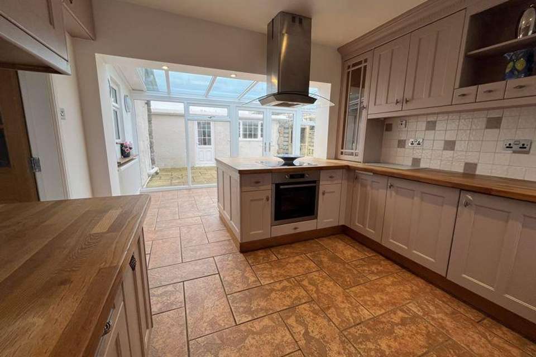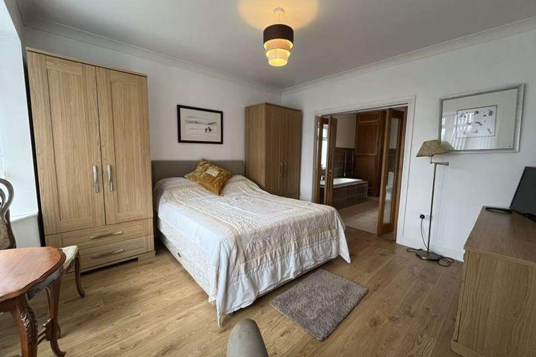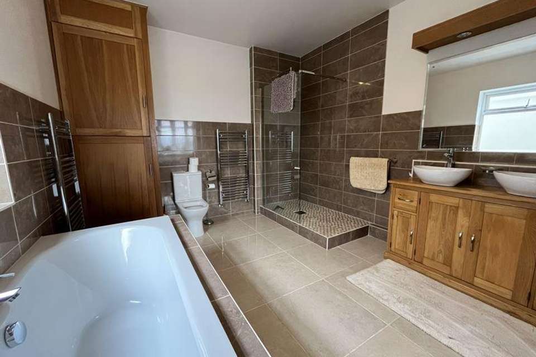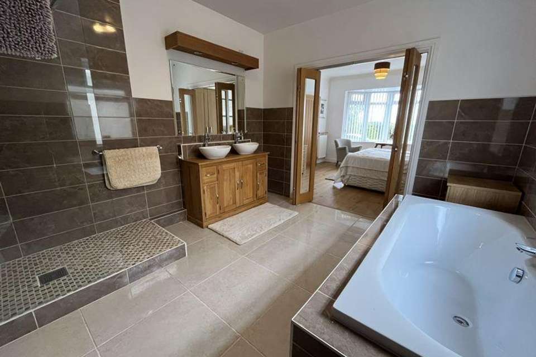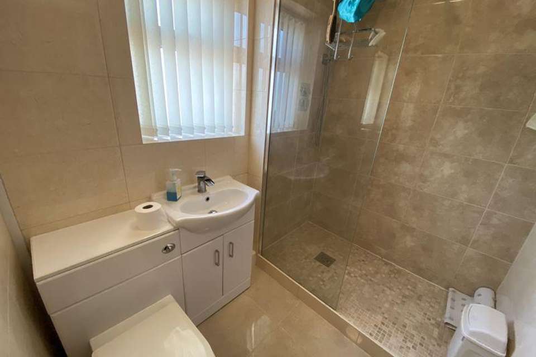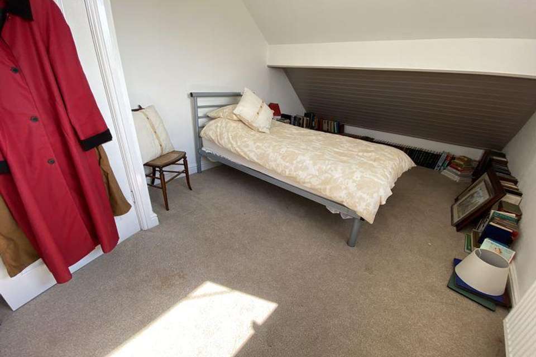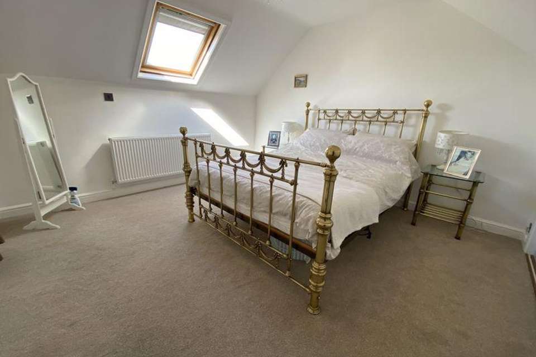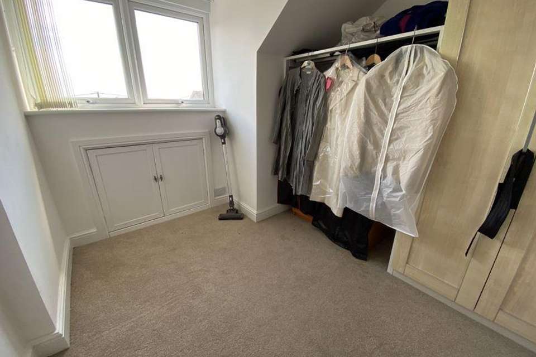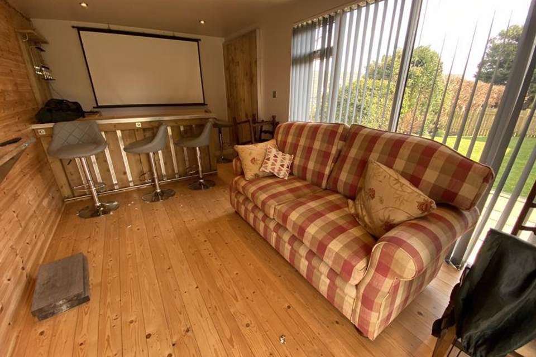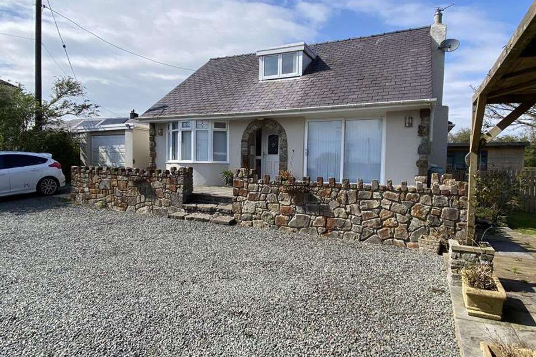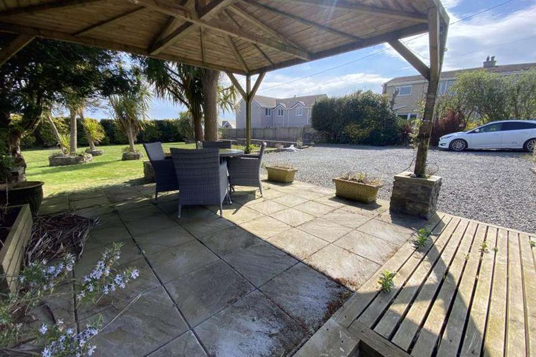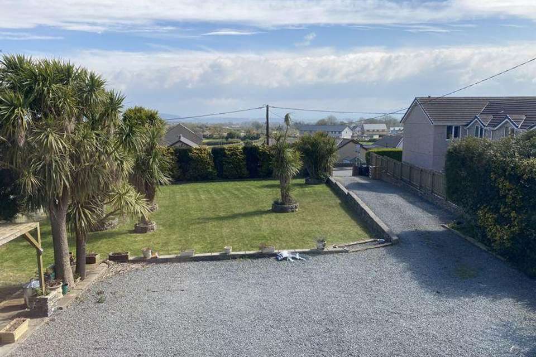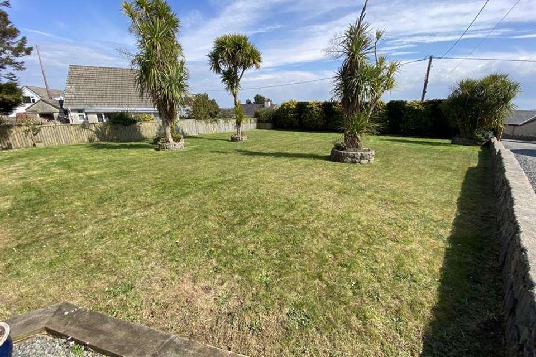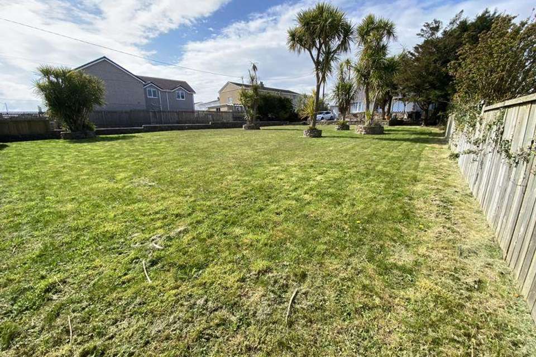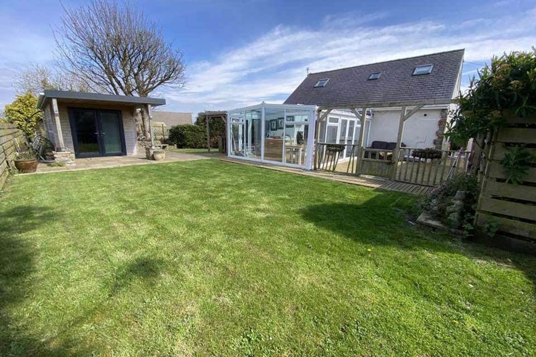4 bedroom detached house for sale
Brynteg, Isle of Angleseydetached house
bedrooms
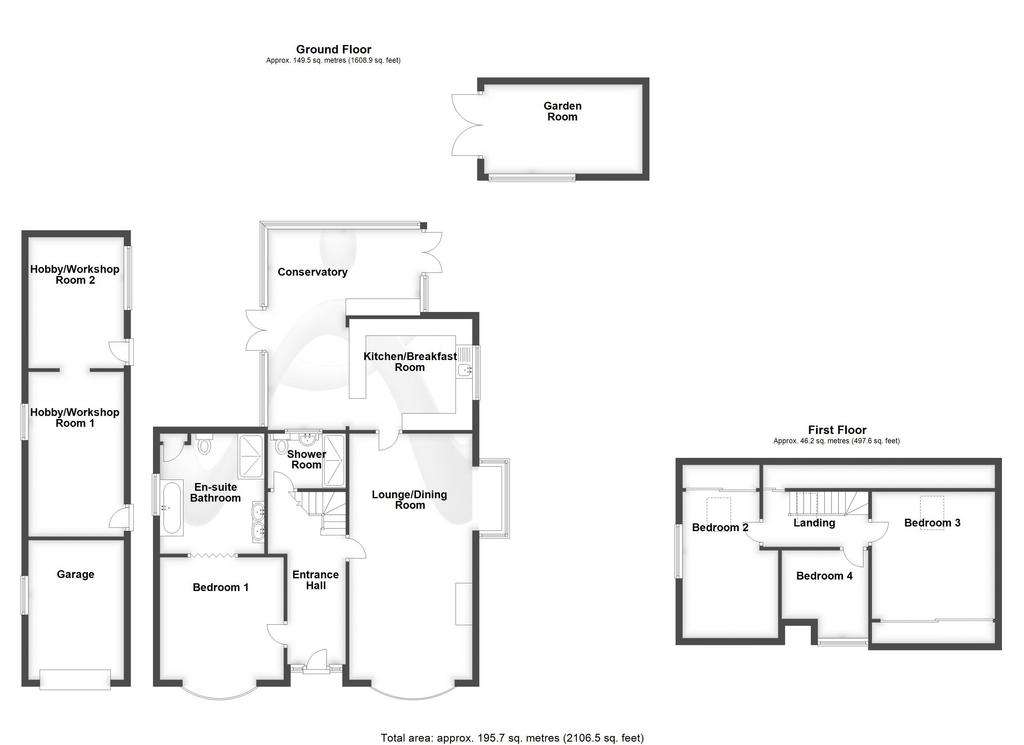
Property photos

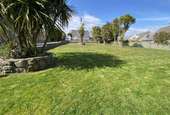
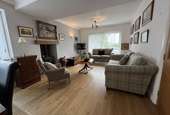
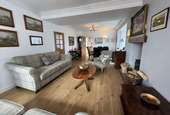
+18
Property description
Located in an accessible and convenient location is this extremely well appointed detached dormer bungalow with superb finishing, flexibility and generously proportioned and bright spaces throughout. The sense of space is delightful with generously sized living accommodation and plenty of windows flooding the rooms with natural light. This home works well for the practicality of day to day life the luxurious downstairs sleeping accommodation leading to a larger than average en suite. It doesn't stop with the inside of the house either, externally the property has, in the past had planning permission for a dwelling on the lower portion of the plot. The rear garden also benefits from a Garden room that is perfect for entertaining and/or even a superb home study/office space. Greeted into the hallway leading to the ground floor bedroom to one side opening to the sumptuous en suite, to the rear a useful shower room occupies the space with access staircase to the first floor comprising three bedrooms. To the right of the hallway the open plan living space is bright and spacious with both living and dining spaces and links directly to the rear kitchen area opening to the conservatory. Located in the village of Brynteg it's ideally situated being a short distance from Benllech and the coast and also the administrative town of Llangefni with excellent links to the A55 expressway. If you're in search of a home that also holds ongoing potential then this could be the one for you.
Ground Floor
Lounge/Dining Room - 25' 0'' x 12' 1'' (7.61m x 3.68m) maximum dimensions
uPVC double glazed patio doors to front leading on to elevated patio, and bay window to side. Fireplace with solid fuel burner timber mantle over. Two radiators. Door to:
Kitchen/Breakfast Room - 11' 7'' x 10' 11'' (3.53m x 3.32m)
Fitted with a matching range of base and eye level units with worktop space over and sink unit. Built in electric oven, four ring hob, fitted fridge and fitted freezer. Plumbing for washing machine and dishwasher. Open plan to Conservatory.
Conservatory
uPVC double glazed construction with polycarbonate roof. Radiator. two double doors out to garden.
Bedroom One - 12' 2'' x 12' 0'' (3.71m x 3.65m)
uPVC double glazed bow window to front. Radiator. Glazed folding door to:
En-suite Bathroom - 12' 0'' x 10' 2'' (3.65m x 3.10m)
Four piece suite comprising tiled double shower, bath, twin sink units on vanity units. Storage cupboard.
Shower Room
Three piece suite comprising tiled shower enclosure, wash hand basin in vanity unit and WC. Window to rear. Tiled floor.
First Floor
Landing
Skylight. Sliding door to eves storage cupboard. Door to:
Bedroom Two - 12' 6'' x 9' 5'' (3.81m x 2.87m) maximum dimensions
uPVC double glazed window to side. Double glazed skylight. Radiator. Sliding door to storage cupboard/ wardrobe.
Bedroom Three - 12' 10'' x 12' 0'' (3.91m x 3.65m)
Skylight. Radiator. Sliding door to storage cupboard/wardrobes.
Bedroom Four - 8' 6'' x 6' 10'' (2.59m x 2.08m) maximum dimensions
uPVC double glazed dormer window to front with mountain views.
Garden Room - 15' 6'' x 8' 9'' (4.72m x 2.66m)
Currently used as an entertainment space including a home bar and seating. In our opinion the room could make for a perfect home study/office. uPVC double glazed window to front and uPVC double glazed double entrance door over covered patio area.
Outside
The front of the property has a driveway leading up the side of an open generous lawn area (sitting in circa three quarters of an acre, to be confirmed by seller solicitor). This has, in the past had planning permission for a dwelling, the planning has since lapsed but preliminary enquiries show a good chance of reinstatement. To the front of the property is a further open parking area leading to the side and front elevated patios and main entrance and garage. The rear garden has further seating and relaxation patios and access to the detached garage and outbuildings. With a generous single storey double room space with uPVC windows and doors making a flexible working and hobby space or simply a workshop.
Council Tax Band: C
Tenure: Freehold
Ground Floor
Lounge/Dining Room - 25' 0'' x 12' 1'' (7.61m x 3.68m) maximum dimensions
uPVC double glazed patio doors to front leading on to elevated patio, and bay window to side. Fireplace with solid fuel burner timber mantle over. Two radiators. Door to:
Kitchen/Breakfast Room - 11' 7'' x 10' 11'' (3.53m x 3.32m)
Fitted with a matching range of base and eye level units with worktop space over and sink unit. Built in electric oven, four ring hob, fitted fridge and fitted freezer. Plumbing for washing machine and dishwasher. Open plan to Conservatory.
Conservatory
uPVC double glazed construction with polycarbonate roof. Radiator. two double doors out to garden.
Bedroom One - 12' 2'' x 12' 0'' (3.71m x 3.65m)
uPVC double glazed bow window to front. Radiator. Glazed folding door to:
En-suite Bathroom - 12' 0'' x 10' 2'' (3.65m x 3.10m)
Four piece suite comprising tiled double shower, bath, twin sink units on vanity units. Storage cupboard.
Shower Room
Three piece suite comprising tiled shower enclosure, wash hand basin in vanity unit and WC. Window to rear. Tiled floor.
First Floor
Landing
Skylight. Sliding door to eves storage cupboard. Door to:
Bedroom Two - 12' 6'' x 9' 5'' (3.81m x 2.87m) maximum dimensions
uPVC double glazed window to side. Double glazed skylight. Radiator. Sliding door to storage cupboard/ wardrobe.
Bedroom Three - 12' 10'' x 12' 0'' (3.91m x 3.65m)
Skylight. Radiator. Sliding door to storage cupboard/wardrobes.
Bedroom Four - 8' 6'' x 6' 10'' (2.59m x 2.08m) maximum dimensions
uPVC double glazed dormer window to front with mountain views.
Garden Room - 15' 6'' x 8' 9'' (4.72m x 2.66m)
Currently used as an entertainment space including a home bar and seating. In our opinion the room could make for a perfect home study/office. uPVC double glazed window to front and uPVC double glazed double entrance door over covered patio area.
Outside
The front of the property has a driveway leading up the side of an open generous lawn area (sitting in circa three quarters of an acre, to be confirmed by seller solicitor). This has, in the past had planning permission for a dwelling, the planning has since lapsed but preliminary enquiries show a good chance of reinstatement. To the front of the property is a further open parking area leading to the side and front elevated patios and main entrance and garage. The rear garden has further seating and relaxation patios and access to the detached garage and outbuildings. With a generous single storey double room space with uPVC windows and doors making a flexible working and hobby space or simply a workshop.
Council Tax Band: C
Tenure: Freehold
Interested in this property?
Council tax
First listed
Over a month agoBrynteg, Isle of Anglesey
Marketed by
Williams & Goodwin The Property People - Llangefni 21-23 Church Street Llangefni LL77 7DUPlacebuzz mortgage repayment calculator
Monthly repayment
The Est. Mortgage is for a 25 years repayment mortgage based on a 10% deposit and a 5.5% annual interest. It is only intended as a guide. Make sure you obtain accurate figures from your lender before committing to any mortgage. Your home may be repossessed if you do not keep up repayments on a mortgage.
Brynteg, Isle of Anglesey - Streetview
DISCLAIMER: Property descriptions and related information displayed on this page are marketing materials provided by Williams & Goodwin The Property People - Llangefni. Placebuzz does not warrant or accept any responsibility for the accuracy or completeness of the property descriptions or related information provided here and they do not constitute property particulars. Please contact Williams & Goodwin The Property People - Llangefni for full details and further information.





