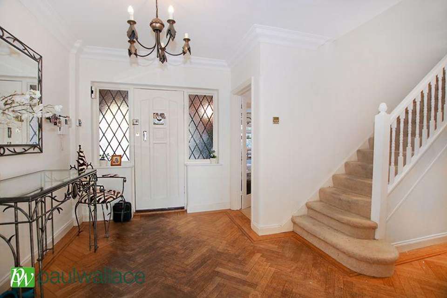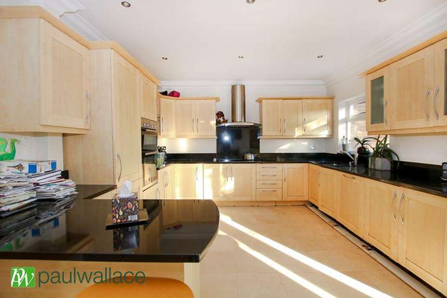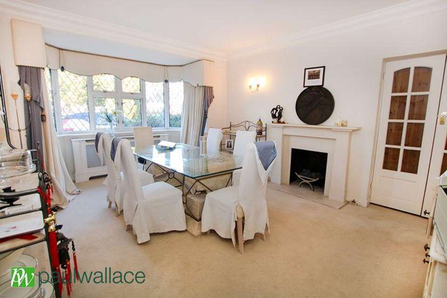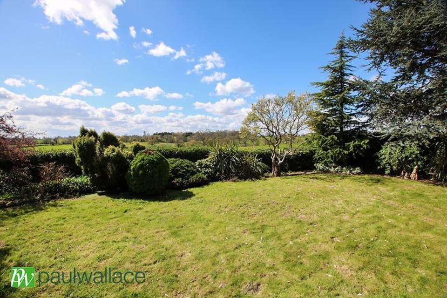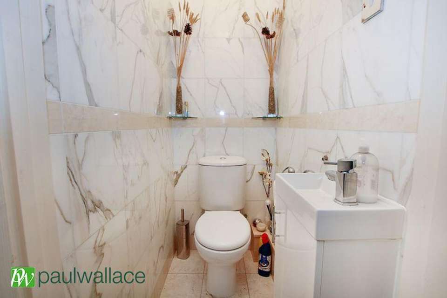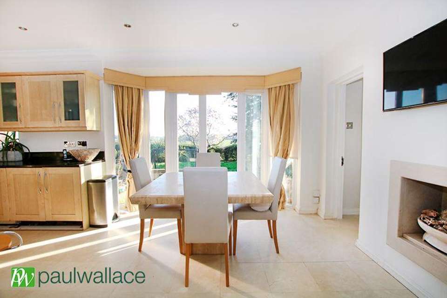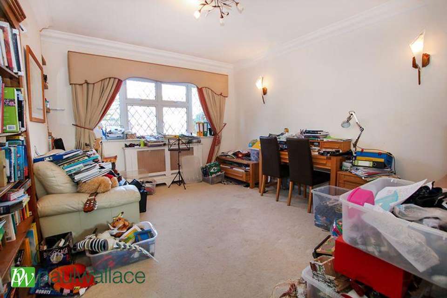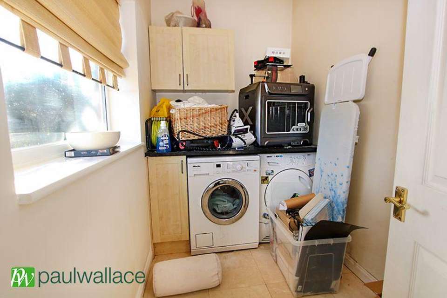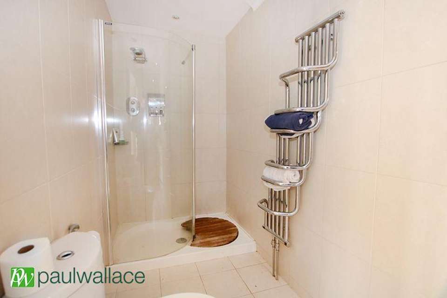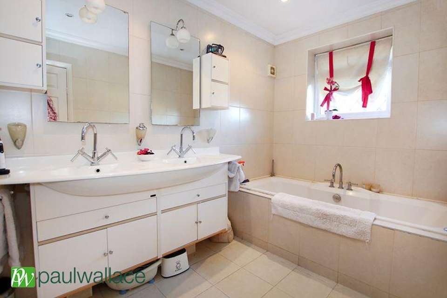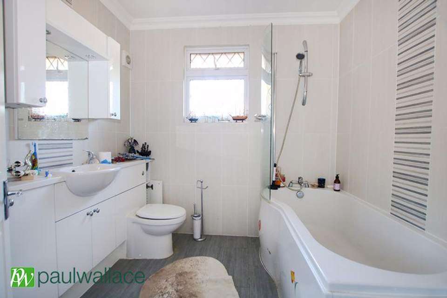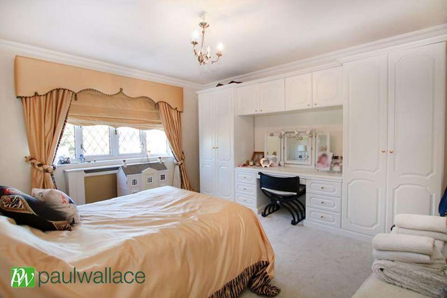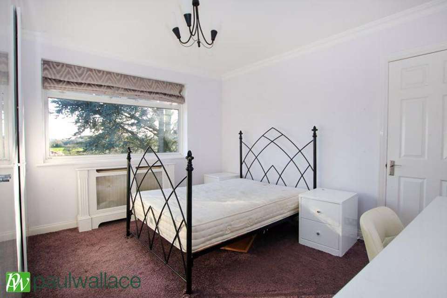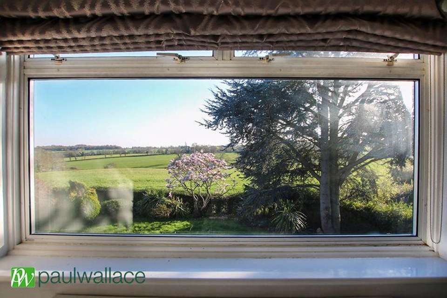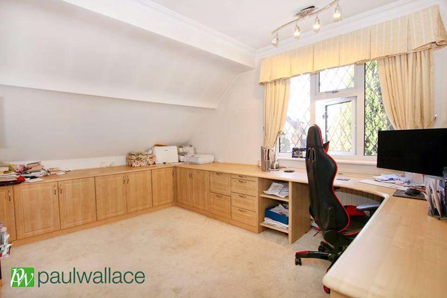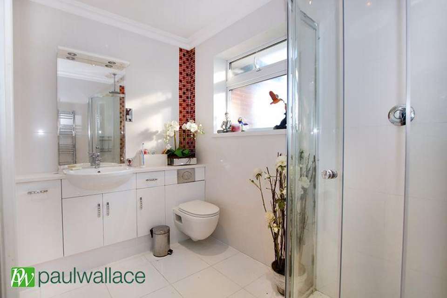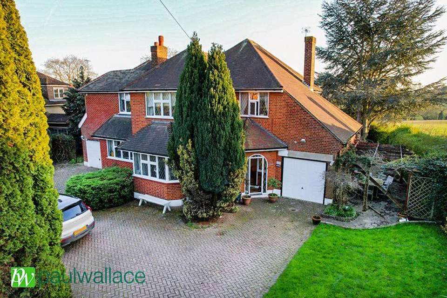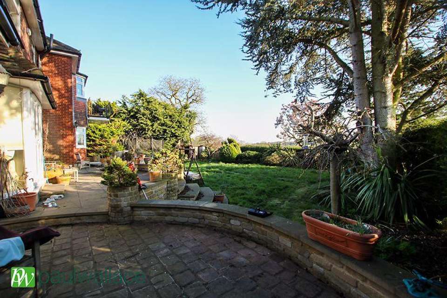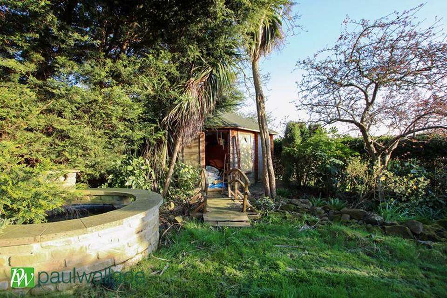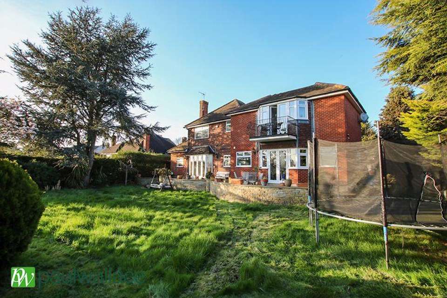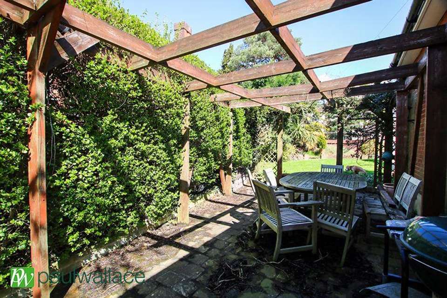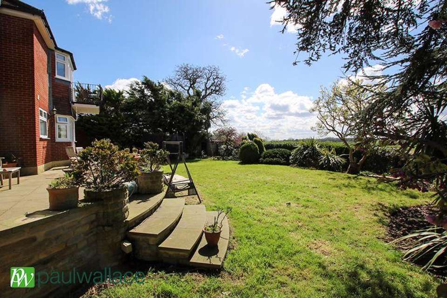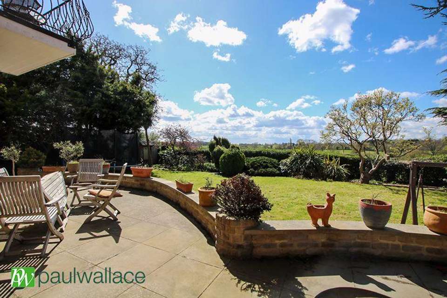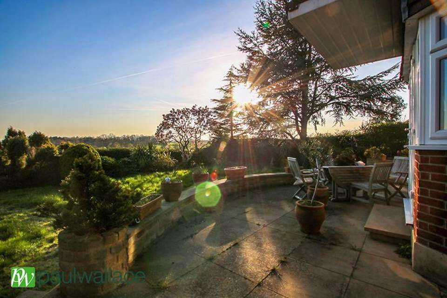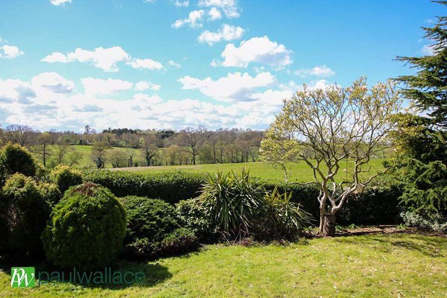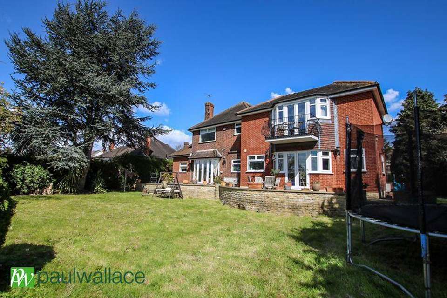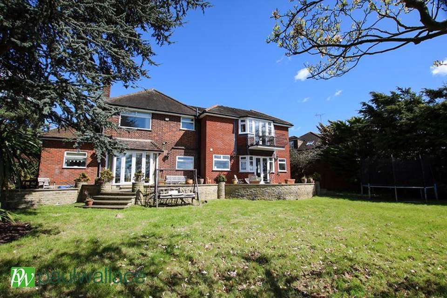5 bedroom detached house for sale
Goffs Lane, Goffs Oakdetached house
bedrooms
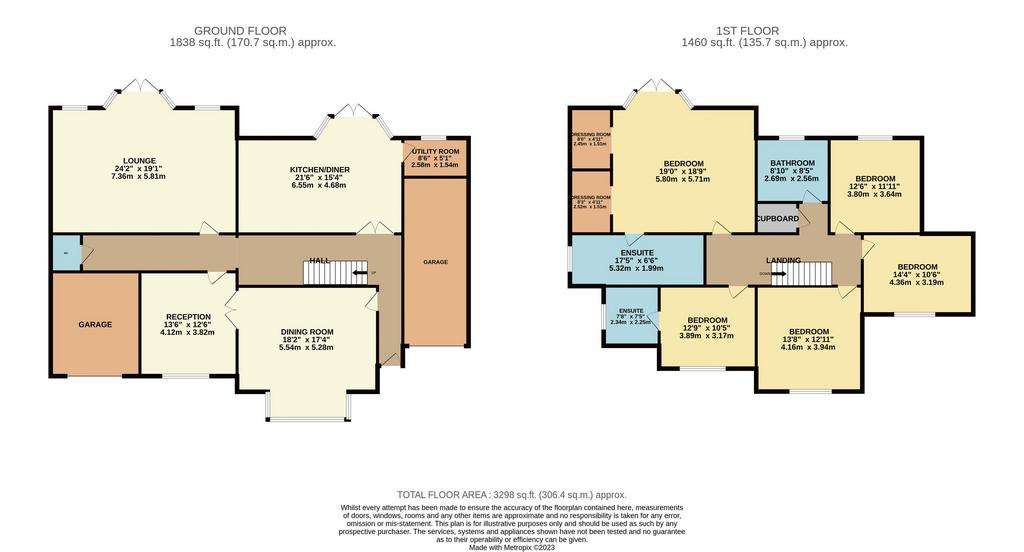
Property photos

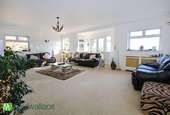
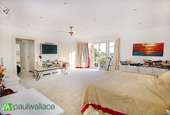
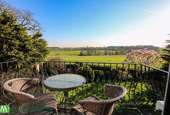
+31
Property description
FIVE BEDROOM detached property IN SOUGHT AFTER GOFFS OAK with BEAUTIFUL SOUTH FACING VIEWS benefits from FOUR BATHROOMS and a LARGE KITCHEN/BREAKFAST ROOM with a separate UTILITY ROOM. Upstairs boasts 5 bedrooms with TWO EN-SUITES with the MASTER BEDROOM with it's own TWIN WALK IN DRESSING ROOM.
Entrance Porch
Front door from the outside, door to entrance hallway.
Entrance Hallway
Parquet flooring, radiator, stairs to first floor
Dining Room
Bow window to front, radiator, attractive fireplace, three wall light points, coved ceiling
Sitting Room
Window to front, radiator, coved ceiling, two wall light points
Lounge
Dual aspect with windows to side and rear with French doors set within bay with superb south facing views over open countryside, two radiators, tv point, attractive fireplace, wall light points, coved ceiling
Kitchen/Breakfast Room
Window to rear, French doors opening to garden, fitted with a comprehensive range of wall and base units with granite work surfaces over, incorporating an inset sink unit with mixer taps, integrated dishwasher, built in double oven and hob, extractor hood above, integrated fridge freezer, tv point, ceramic tiled floor
Utility Room
Window to rear, wall and base units, plumbing for washing machine
Ground Floor Cloakroom
Low flush w/c, vanity wash hand basin with cupboard below and mixer taps, fully tiled walls
Mezzanine First Floor Landing
Window to rear, access to loft space
Master Bedroom
French doors at rear opening to balcony with stunning views over open countryside and London skyline, coved ceiling, tv point, extensive fitted furniture, radiator
Twin Walk In Dressing Room
En-Suite
Fitted with a suite comprising low flush w/c, twin vanity wash hand basins with mixer taps and cupboards below, jacuzzi bath, walk in shower, low flush w/c, fully tiled walls, ceramic tiled floor, heated towel rail
Bedroom Two
Window to front, coved ceiling, radiator, fitted wardrobes
En-Suite
Window to side, fully tiled walls and floor, vanity wash hand basin with cupboard below and mixer taps, low flush w/c, panel enclosed bath, heated towel rail
Bedroom Three
Window to front, radiator, coved ceiling, fitted wardrobes
Bedroom Four
Window to front, radiator, coved ceiling, fitted wardrobes
Bedroom Five
Window to rear, radiator, coved ceiling, fitted wardrobes
Family Bathroom
Fully tiled walls, ceramic tiled floor, fitted with a suite comprising panel enclosed bath, walk in shower cubicle, vanity wash hand basin with cupboards below and mixer taps, low flush w/c, heated towel rail, window to rear
Exterior
Rear Garden
Large patio, remainder laid to lawn, well stocked flower and shrub beds, mature boundary hedges, stunning south facing views
Front Garden
Carriage driveway, with extensive flower and shrub beds, twin single garages to either side of the property
Council Tax Band: G
Tenure: Freehold
Entrance Porch
Front door from the outside, door to entrance hallway.
Entrance Hallway
Parquet flooring, radiator, stairs to first floor
Dining Room
Bow window to front, radiator, attractive fireplace, three wall light points, coved ceiling
Sitting Room
Window to front, radiator, coved ceiling, two wall light points
Lounge
Dual aspect with windows to side and rear with French doors set within bay with superb south facing views over open countryside, two radiators, tv point, attractive fireplace, wall light points, coved ceiling
Kitchen/Breakfast Room
Window to rear, French doors opening to garden, fitted with a comprehensive range of wall and base units with granite work surfaces over, incorporating an inset sink unit with mixer taps, integrated dishwasher, built in double oven and hob, extractor hood above, integrated fridge freezer, tv point, ceramic tiled floor
Utility Room
Window to rear, wall and base units, plumbing for washing machine
Ground Floor Cloakroom
Low flush w/c, vanity wash hand basin with cupboard below and mixer taps, fully tiled walls
Mezzanine First Floor Landing
Window to rear, access to loft space
Master Bedroom
French doors at rear opening to balcony with stunning views over open countryside and London skyline, coved ceiling, tv point, extensive fitted furniture, radiator
Twin Walk In Dressing Room
En-Suite
Fitted with a suite comprising low flush w/c, twin vanity wash hand basins with mixer taps and cupboards below, jacuzzi bath, walk in shower, low flush w/c, fully tiled walls, ceramic tiled floor, heated towel rail
Bedroom Two
Window to front, coved ceiling, radiator, fitted wardrobes
En-Suite
Window to side, fully tiled walls and floor, vanity wash hand basin with cupboard below and mixer taps, low flush w/c, panel enclosed bath, heated towel rail
Bedroom Three
Window to front, radiator, coved ceiling, fitted wardrobes
Bedroom Four
Window to front, radiator, coved ceiling, fitted wardrobes
Bedroom Five
Window to rear, radiator, coved ceiling, fitted wardrobes
Family Bathroom
Fully tiled walls, ceramic tiled floor, fitted with a suite comprising panel enclosed bath, walk in shower cubicle, vanity wash hand basin with cupboards below and mixer taps, low flush w/c, heated towel rail, window to rear
Exterior
Rear Garden
Large patio, remainder laid to lawn, well stocked flower and shrub beds, mature boundary hedges, stunning south facing views
Front Garden
Carriage driveway, with extensive flower and shrub beds, twin single garages to either side of the property
Council Tax Band: G
Tenure: Freehold
Interested in this property?
Council tax
First listed
Over a month agoEnergy Performance Certificate
Goffs Lane, Goffs Oak
Marketed by
Paul Wallace Estate Agents - Cheshunt Brookfield Centre Cheshunt EN8 0NNPlacebuzz mortgage repayment calculator
Monthly repayment
The Est. Mortgage is for a 25 years repayment mortgage based on a 10% deposit and a 5.5% annual interest. It is only intended as a guide. Make sure you obtain accurate figures from your lender before committing to any mortgage. Your home may be repossessed if you do not keep up repayments on a mortgage.
Goffs Lane, Goffs Oak - Streetview
DISCLAIMER: Property descriptions and related information displayed on this page are marketing materials provided by Paul Wallace Estate Agents - Cheshunt. Placebuzz does not warrant or accept any responsibility for the accuracy or completeness of the property descriptions or related information provided here and they do not constitute property particulars. Please contact Paul Wallace Estate Agents - Cheshunt for full details and further information.





