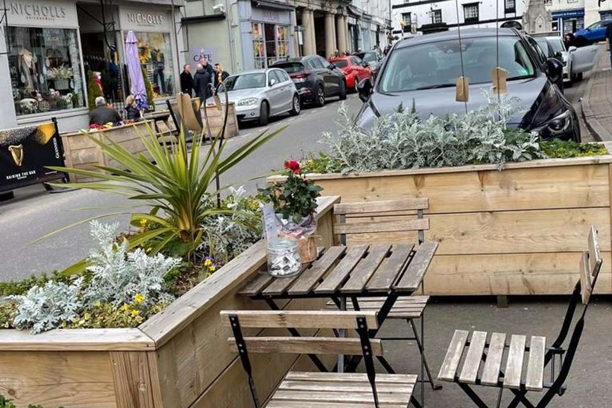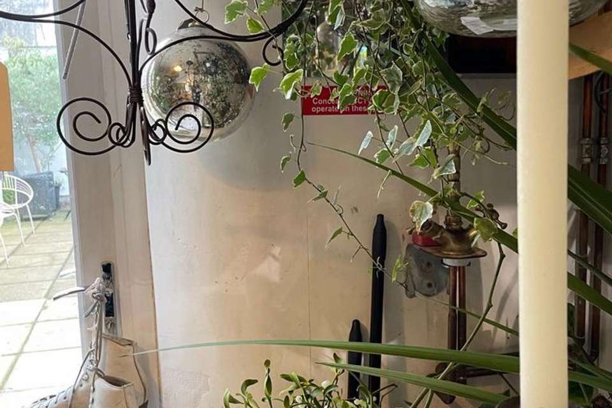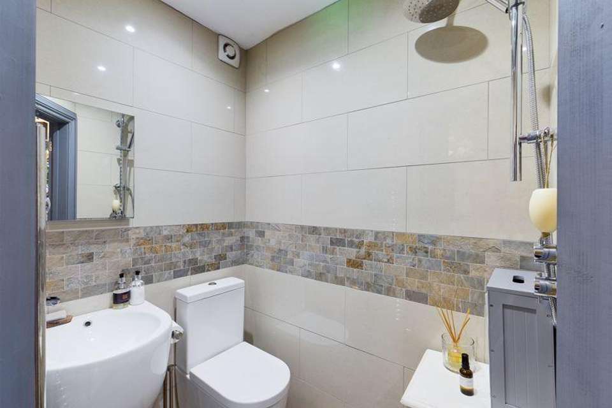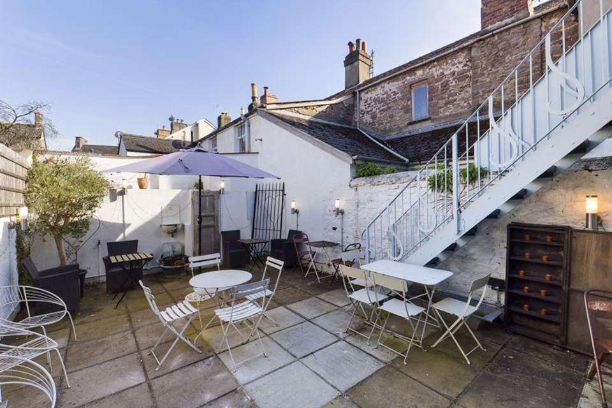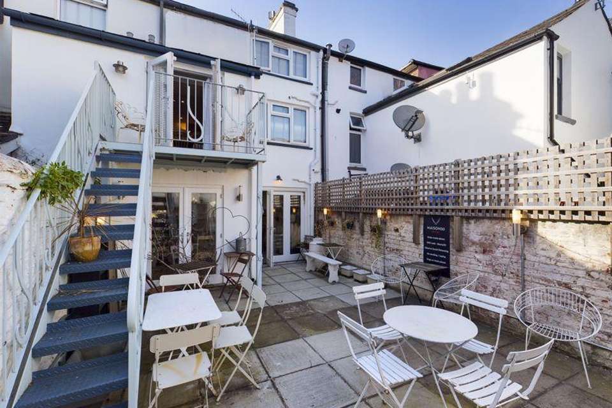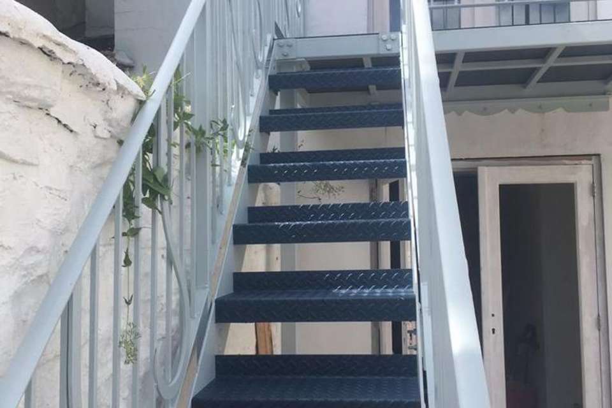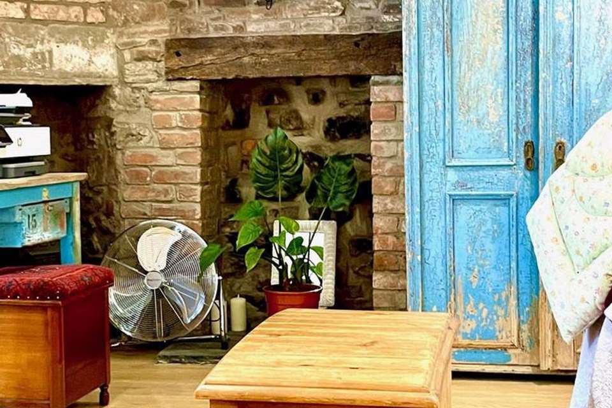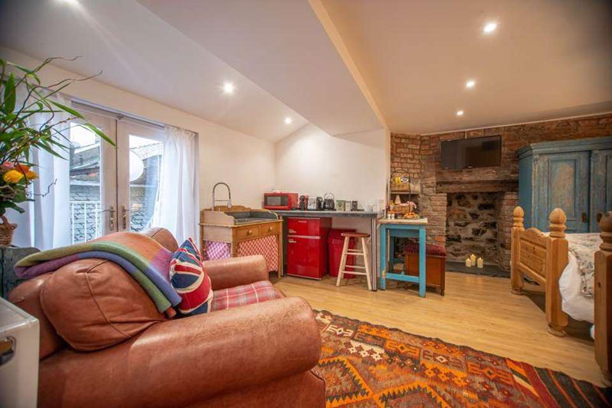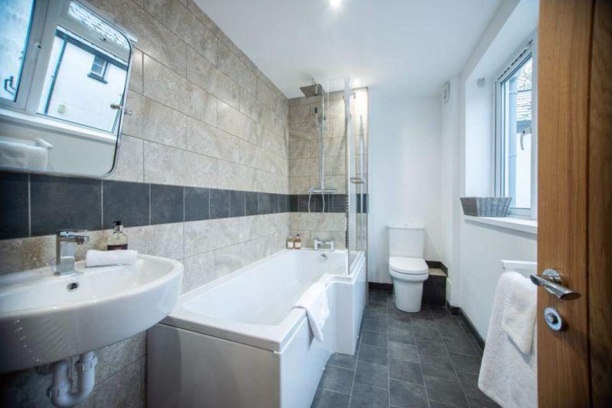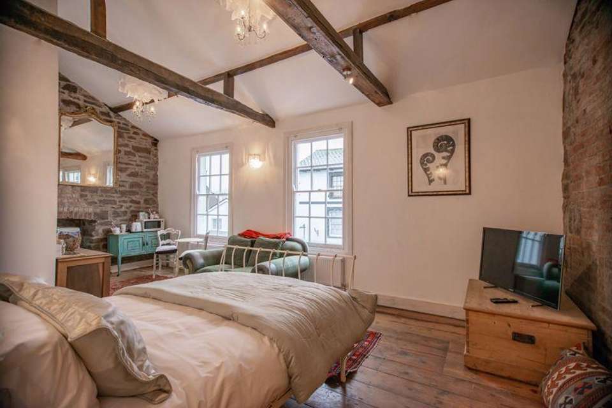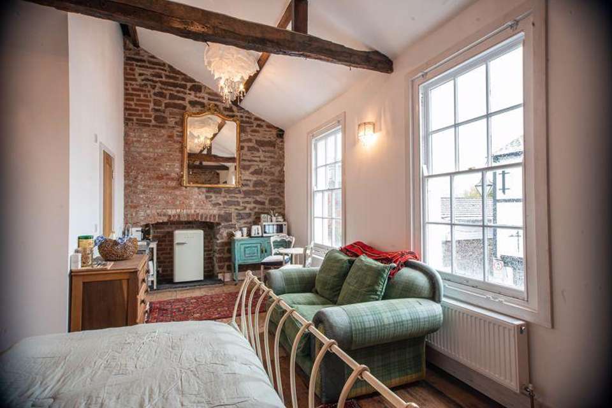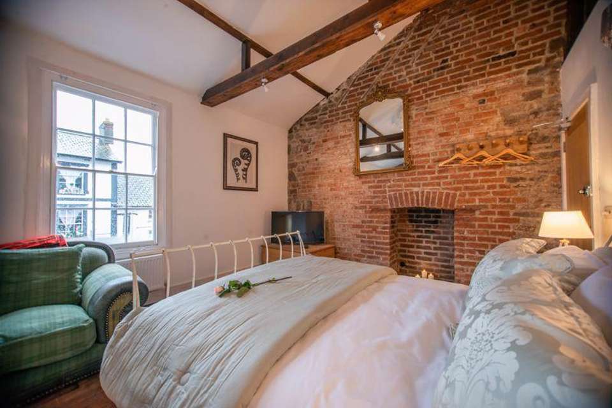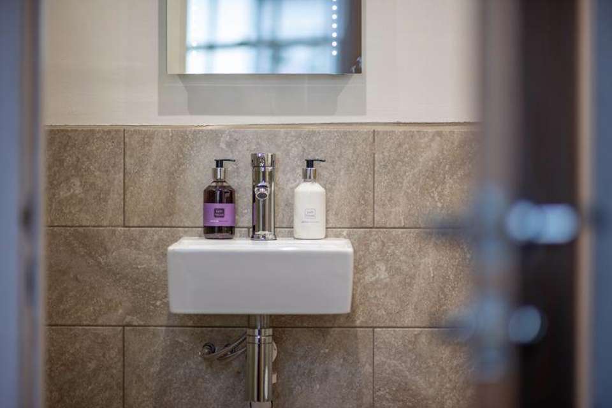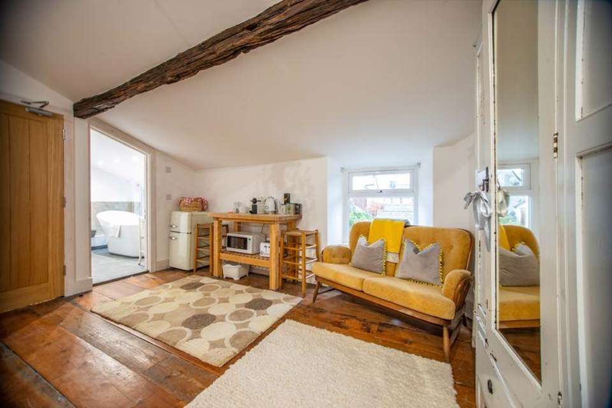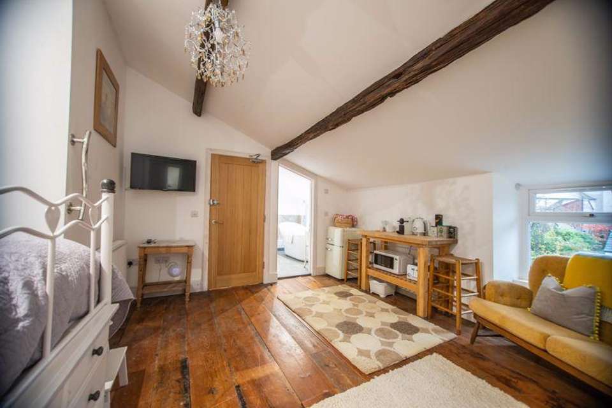2 bedroom character property for sale
High Street, Crickhowellhouse
bedrooms
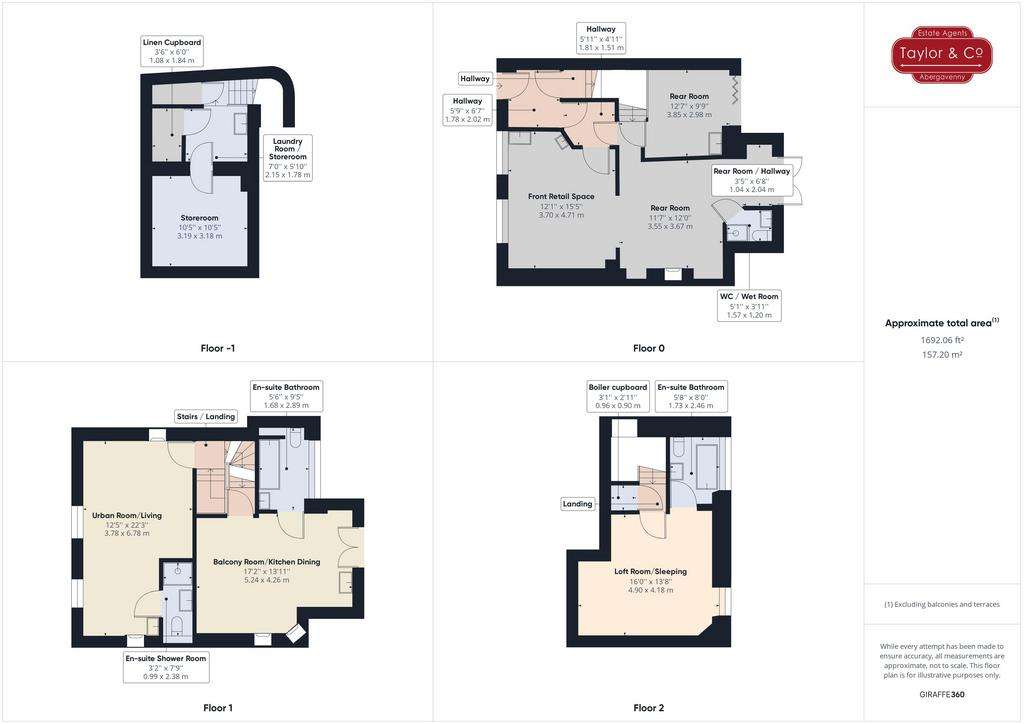
Property photos




+31
Property description
This substantial Grade II Listed property on the High Street in Crickhowell has both residential and commercial spaces; historically a former Bank, the building is arranged over five floors and has the advantage of planning permission for A1 retail use on the ground floor. The property has been transformed under the current ownership and has a contemporary presentation throughout having been comprehensively remodelled and renovated. Alongside contemporary and sensitive modernisation is retained a wealth of period features such as exposed stonework, rediscovered fireplaces and oak beams which enhance the entire building's appeal.
INTRODUCTION
To the ground floor there are a number of flexible and stylish open plan spaces - comprising a front retail and café area, two further rooms to the rear - both having French doors which lead to a large walled and paved rear courtyard garden - a wet room/WC, and a stone fireplace. Original stone steps link the ground floor to a sizeable basement which was previously the bank's strong room and - having been tanked - offers an adaptable utility, laundry, store / office area.The upper floors have been tastefully and creatively converted into an elegant and comfortable residential living space - a three room apartment for living, eating, and sleeping but which also has the flexibility to be used as three separate informal residential spaces as required. There is a smoke alarm, shower/wc, Wi-Fi and TV point within each of the three residential rooms in the apartment, plus a smoke/fire alarm system to the stairwells and fire doors throughout.In addition to the walled rear courtyard garden, there is space to the front of the building for outdoor seating on the High Street frontage for which the current owner has a licence to occupy.With the planning consent that has been granted, and the comprehensive and thoughtfully flexible renovation undertaken, we believe this 'walk in' property represents both a unique lifestyle opportunity and investment opportunity within the Brecon Beacons.Crickhowell is a much sought after location with a thriving High Street of independent businesses and this exceptional building, with such unusual flexibility and quality, offers an array of lifestyle and business opportunities.The property is not being sold as a going concern/business; no accounts will be supplied.
SITUATION
Winner of the Best High Street in Britain in the Great British High Street Awards, Crickhowell is a vibrant and historical small town, set in stunning Brecon Beacons National Park scenery on the River Usk popular with walkers and cyclists and a sought after area for home relocation, tourism and visitors. The town is renowned for its independent businesses including a PT/Gym studio, Yoga studio, grocery stores, butcher, delicatessen, bakery, zero waste shop, newsagent/post office, individual boutiques, optician, coffee shops, book shop with visiting authors, tourist information centre, library, tennis courts and cricket pitch.Crickhowell also has dentist surgeries, a health centre, petrol station, pubs, gastro pubs, restaurants and hotels -including The Bear, open since 1432 - local community halls and a church. The area is well served by favoured schools for all ages and is very popular with young families as well as as having an active senior community with many societies, clubs, choir, and a thriving U3A. For more shopping, supermarkets and leisure, the vibrant market town of Abergavenny is just 6 miles away. The town's railway station has regular services into central London via Newport, with good road links giving access to the motorway for Bristol, Bristol Airport, Bath, Birmingham, the South West and London and "A" routes for Monmouth, Hereford, and Cardiff.
RETAIL SPACE
GROUND FLOOR|FRONT RETAIL SPACE
Accessed via an entrance lobby with stairs to the upper floors and an internal door connecting the retail space, this adaptable area is currently arranged as one unit with a store / café to the front with two large sash windows -one enabling a takeaway service from the High Street - plus an archway opening to two individual areas to the rear giving the flexibility and opportunity, subject to planning, to alter subject to individual requirements. To the rear is a wet room with rain shower/WC/sink and French doors opening into a rear walled courtyard garden. There is also plumbing for a sink to the other rear room. A set of original stone steps leads to:
BASEMENT CELLAR|LAUNDRY / LINEN / STOREROOM
Historically the Bank strong room, the cellar has been imaginatively transformed into a laundry / utility room with a butlers sink unit, overhead drying pulley, space for a washing machine, tumble dryer, fridges, and freezer. In addition to the utility area and main storage area, the basement has two further linen/storerooms.
THE APARTMENT
FLOOR TWO|BALCONY ROOM / KITCHEN / DINING
A residential space with French doors opening onto an hand made and painted metal upper balcony - providing outdoor seating with views of mountain and townscape gardens - leading to forge hand-made metal and painted steps which access the walled courtyard garden below. This room is a beautiful blend of historical features, encompassing exposed brickwork and two exposed stone fireplaces within a contemporary space, arranged to include open plan kitchen/living/dining/working/sleeping space plus airy en-suite bathroom with bath and overhead shower. Cooker electrics, sink, flexi tap, space for fridge and freezer.
FLOOR THREE|URBAN ROOM / LIVING
A wow residential space with a double height vaulted ceiling with exposed ceiling beams, two tall sash windows overlooking the High Street, and a harmonious fusion of stripped floorboards, exposed brickwork and stone with two fireplace recesses to either end. This room offers space for living / dining / sleeping space plus an en-suite shower room and kitchenette.
FLOOR FOUR|LOFT ROOM / SLEEPING
A residential space with exposed ceiling beams and stripped wide floorboards arranged to include flexibility for sleeping / living / dining areas, plus a contemporary en-suite bathroom with elegant free standing bath and floor mounted chrome shower riser.
OUTSIDE
FRONT
The property is approached directly off the High Street via an original stone step and panelled door with traceried fanlight over and the shop frontage has the added benefit of a large sash window providing the opportunity for a takeaway/coffee service from the front retail space. A front lobby gives separate secure accesses to the ground floor retail areas and to the apartment.
REAR WALLED COURTYARD
A pretty, lit walled courtyard has direct access both from the rear of the ground floor space and from the upper floor apartment balcony, enabling it to be segregated. The courtyard is paved with several seating areas & water tap and affords a degree of privacy from the surrounding properties.
GENERAL
TenureWe are informed the property is Freehold. Intending purchasers should make their own enquiries via their solicitors.ServicesMains gas, water and electricity are connected to the house. Retail Business Rateable Value£9,000 pa 2022/23(Powys County Council)EPC Rating Band DFlood RiskLow flood risk from rivers or surface water according to Natural Resources WalesSee property is registered with HMLR, Title Number CYM704590. There are restrictive covenants associated with the property, for further details, speak to the Agent.Local planning developments The Agent is/is not aware of any planning developments in the area which may affect this property.See and superfast available in this postcode area. See network02, Three, EE, Vodaphone indicate indoor coverage in this postcode area.See Strictly by appointment with the AgentsT[use Contact Agent Button] E [use Contact Agent Button] AB243
Council Tax Band: Exempt - Business Rates applied
Tenure: Freehold
INTRODUCTION
To the ground floor there are a number of flexible and stylish open plan spaces - comprising a front retail and café area, two further rooms to the rear - both having French doors which lead to a large walled and paved rear courtyard garden - a wet room/WC, and a stone fireplace. Original stone steps link the ground floor to a sizeable basement which was previously the bank's strong room and - having been tanked - offers an adaptable utility, laundry, store / office area.The upper floors have been tastefully and creatively converted into an elegant and comfortable residential living space - a three room apartment for living, eating, and sleeping but which also has the flexibility to be used as three separate informal residential spaces as required. There is a smoke alarm, shower/wc, Wi-Fi and TV point within each of the three residential rooms in the apartment, plus a smoke/fire alarm system to the stairwells and fire doors throughout.In addition to the walled rear courtyard garden, there is space to the front of the building for outdoor seating on the High Street frontage for which the current owner has a licence to occupy.With the planning consent that has been granted, and the comprehensive and thoughtfully flexible renovation undertaken, we believe this 'walk in' property represents both a unique lifestyle opportunity and investment opportunity within the Brecon Beacons.Crickhowell is a much sought after location with a thriving High Street of independent businesses and this exceptional building, with such unusual flexibility and quality, offers an array of lifestyle and business opportunities.The property is not being sold as a going concern/business; no accounts will be supplied.
SITUATION
Winner of the Best High Street in Britain in the Great British High Street Awards, Crickhowell is a vibrant and historical small town, set in stunning Brecon Beacons National Park scenery on the River Usk popular with walkers and cyclists and a sought after area for home relocation, tourism and visitors. The town is renowned for its independent businesses including a PT/Gym studio, Yoga studio, grocery stores, butcher, delicatessen, bakery, zero waste shop, newsagent/post office, individual boutiques, optician, coffee shops, book shop with visiting authors, tourist information centre, library, tennis courts and cricket pitch.Crickhowell also has dentist surgeries, a health centre, petrol station, pubs, gastro pubs, restaurants and hotels -including The Bear, open since 1432 - local community halls and a church. The area is well served by favoured schools for all ages and is very popular with young families as well as as having an active senior community with many societies, clubs, choir, and a thriving U3A. For more shopping, supermarkets and leisure, the vibrant market town of Abergavenny is just 6 miles away. The town's railway station has regular services into central London via Newport, with good road links giving access to the motorway for Bristol, Bristol Airport, Bath, Birmingham, the South West and London and "A" routes for Monmouth, Hereford, and Cardiff.
RETAIL SPACE
GROUND FLOOR|FRONT RETAIL SPACE
Accessed via an entrance lobby with stairs to the upper floors and an internal door connecting the retail space, this adaptable area is currently arranged as one unit with a store / café to the front with two large sash windows -one enabling a takeaway service from the High Street - plus an archway opening to two individual areas to the rear giving the flexibility and opportunity, subject to planning, to alter subject to individual requirements. To the rear is a wet room with rain shower/WC/sink and French doors opening into a rear walled courtyard garden. There is also plumbing for a sink to the other rear room. A set of original stone steps leads to:
BASEMENT CELLAR|LAUNDRY / LINEN / STOREROOM
Historically the Bank strong room, the cellar has been imaginatively transformed into a laundry / utility room with a butlers sink unit, overhead drying pulley, space for a washing machine, tumble dryer, fridges, and freezer. In addition to the utility area and main storage area, the basement has two further linen/storerooms.
THE APARTMENT
FLOOR TWO|BALCONY ROOM / KITCHEN / DINING
A residential space with French doors opening onto an hand made and painted metal upper balcony - providing outdoor seating with views of mountain and townscape gardens - leading to forge hand-made metal and painted steps which access the walled courtyard garden below. This room is a beautiful blend of historical features, encompassing exposed brickwork and two exposed stone fireplaces within a contemporary space, arranged to include open plan kitchen/living/dining/working/sleeping space plus airy en-suite bathroom with bath and overhead shower. Cooker electrics, sink, flexi tap, space for fridge and freezer.
FLOOR THREE|URBAN ROOM / LIVING
A wow residential space with a double height vaulted ceiling with exposed ceiling beams, two tall sash windows overlooking the High Street, and a harmonious fusion of stripped floorboards, exposed brickwork and stone with two fireplace recesses to either end. This room offers space for living / dining / sleeping space plus an en-suite shower room and kitchenette.
FLOOR FOUR|LOFT ROOM / SLEEPING
A residential space with exposed ceiling beams and stripped wide floorboards arranged to include flexibility for sleeping / living / dining areas, plus a contemporary en-suite bathroom with elegant free standing bath and floor mounted chrome shower riser.
OUTSIDE
FRONT
The property is approached directly off the High Street via an original stone step and panelled door with traceried fanlight over and the shop frontage has the added benefit of a large sash window providing the opportunity for a takeaway/coffee service from the front retail space. A front lobby gives separate secure accesses to the ground floor retail areas and to the apartment.
REAR WALLED COURTYARD
A pretty, lit walled courtyard has direct access both from the rear of the ground floor space and from the upper floor apartment balcony, enabling it to be segregated. The courtyard is paved with several seating areas & water tap and affords a degree of privacy from the surrounding properties.
GENERAL
TenureWe are informed the property is Freehold. Intending purchasers should make their own enquiries via their solicitors.ServicesMains gas, water and electricity are connected to the house. Retail Business Rateable Value£9,000 pa 2022/23(Powys County Council)EPC Rating Band DFlood RiskLow flood risk from rivers or surface water according to Natural Resources WalesSee property is registered with HMLR, Title Number CYM704590. There are restrictive covenants associated with the property, for further details, speak to the Agent.Local planning developments The Agent is/is not aware of any planning developments in the area which may affect this property.See and superfast available in this postcode area. See network02, Three, EE, Vodaphone indicate indoor coverage in this postcode area.See Strictly by appointment with the AgentsT[use Contact Agent Button] E [use Contact Agent Button] AB243
Council Tax Band: Exempt - Business Rates applied
Tenure: Freehold
Interested in this property?
Council tax
First listed
Over a month agoHigh Street, Crickhowell
Marketed by
Taylor & Co - Abergavenny 24 Lion Street Abergavenny, Monmouthshire NP7 5NTPlacebuzz mortgage repayment calculator
Monthly repayment
The Est. Mortgage is for a 25 years repayment mortgage based on a 10% deposit and a 5.5% annual interest. It is only intended as a guide. Make sure you obtain accurate figures from your lender before committing to any mortgage. Your home may be repossessed if you do not keep up repayments on a mortgage.
High Street, Crickhowell - Streetview
DISCLAIMER: Property descriptions and related information displayed on this page are marketing materials provided by Taylor & Co - Abergavenny. Placebuzz does not warrant or accept any responsibility for the accuracy or completeness of the property descriptions or related information provided here and they do not constitute property particulars. Please contact Taylor & Co - Abergavenny for full details and further information.




