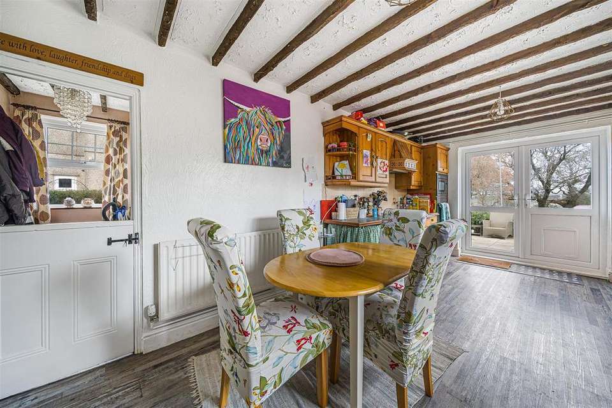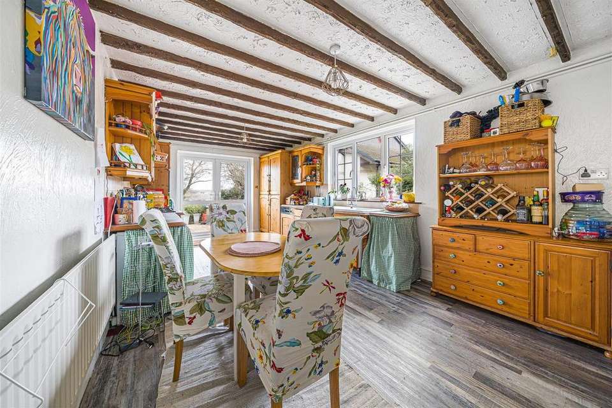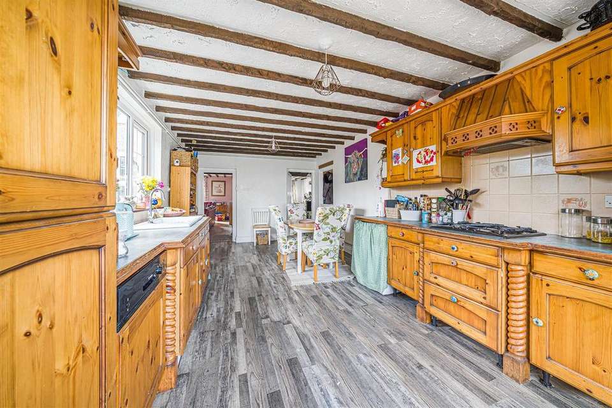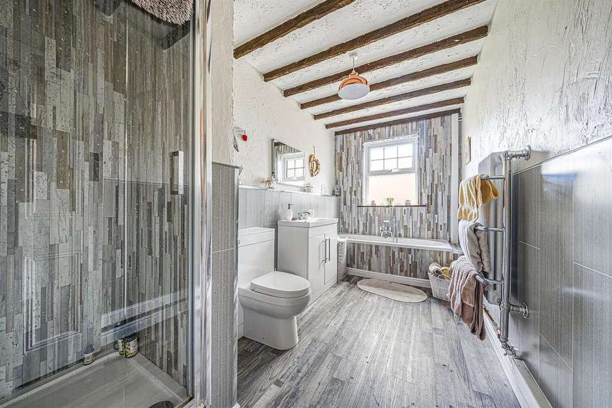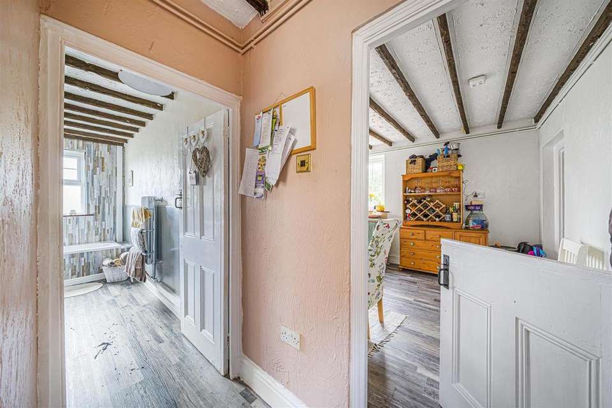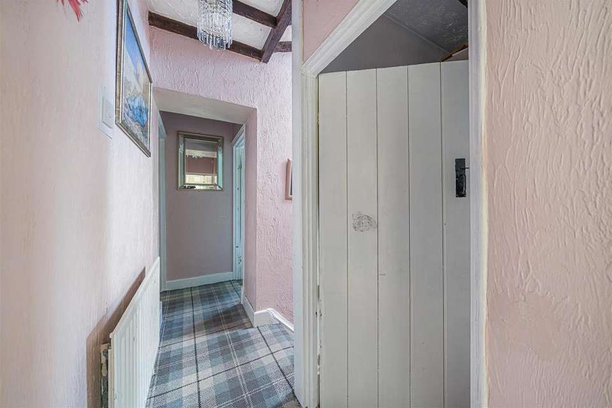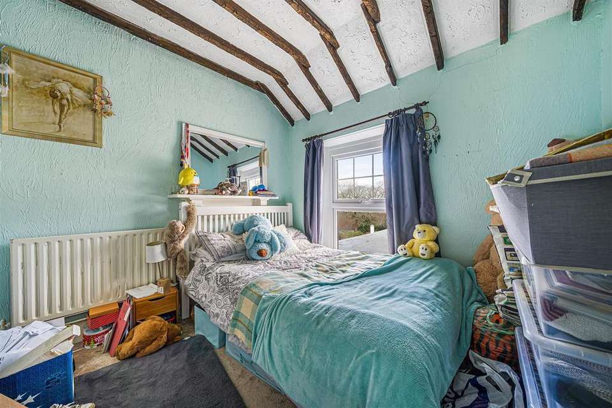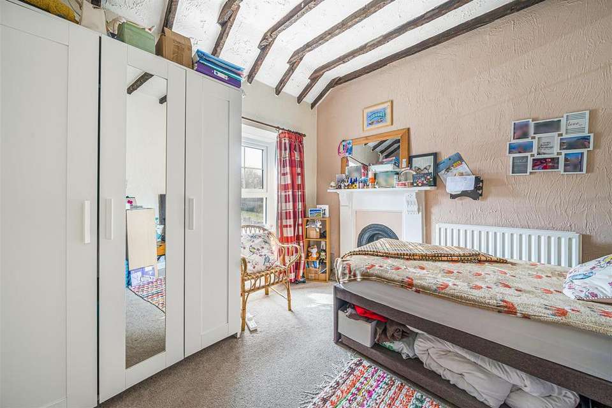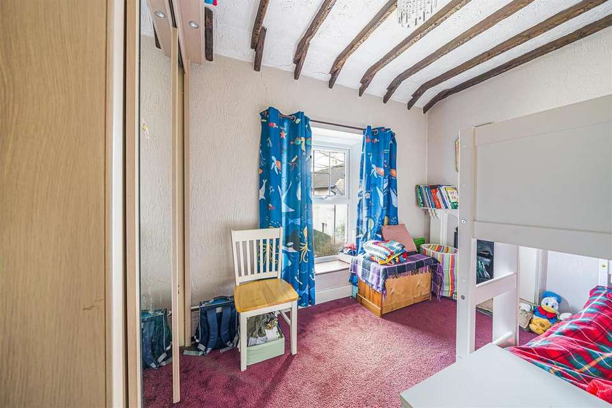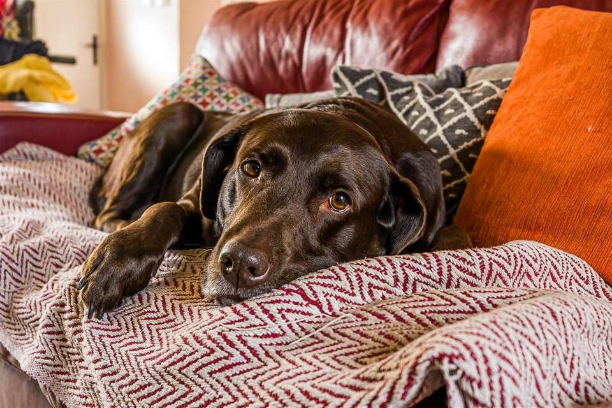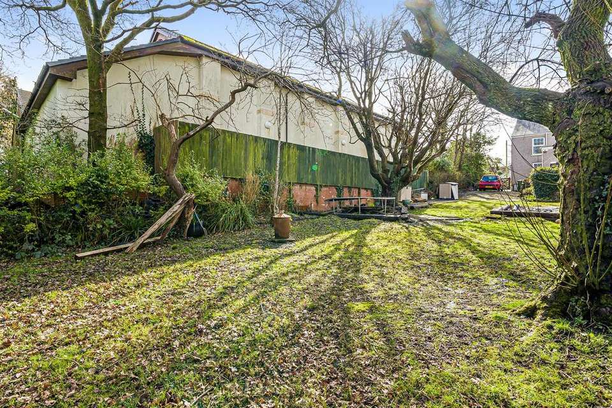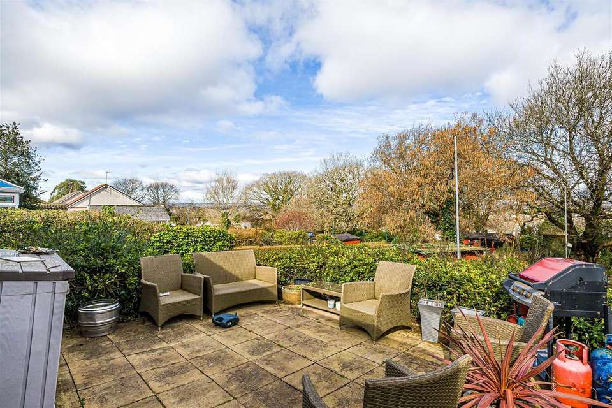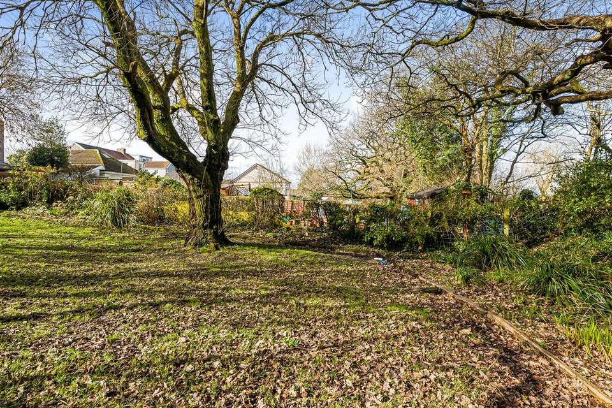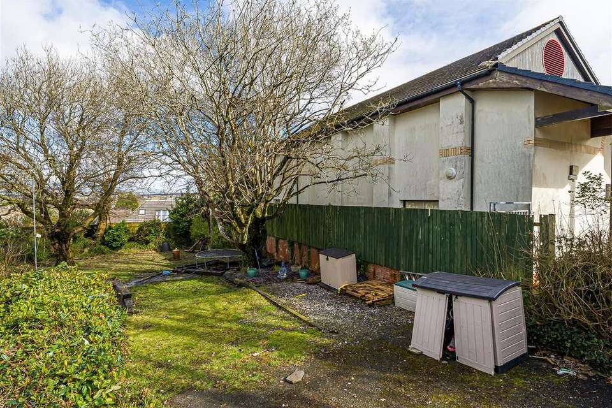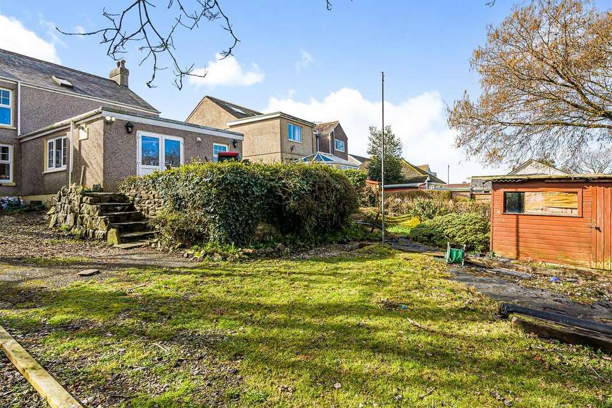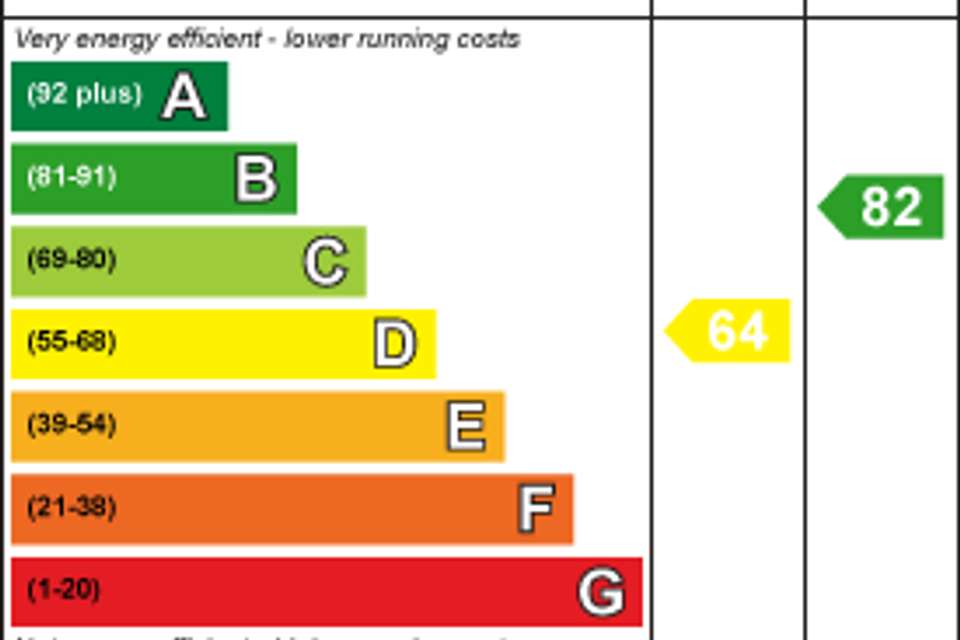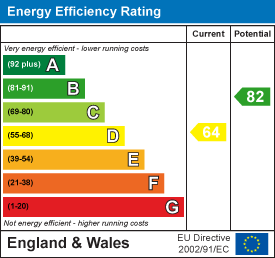4 bedroom detached house for sale
Waunarlwydd, Swanseadetached house
bedrooms
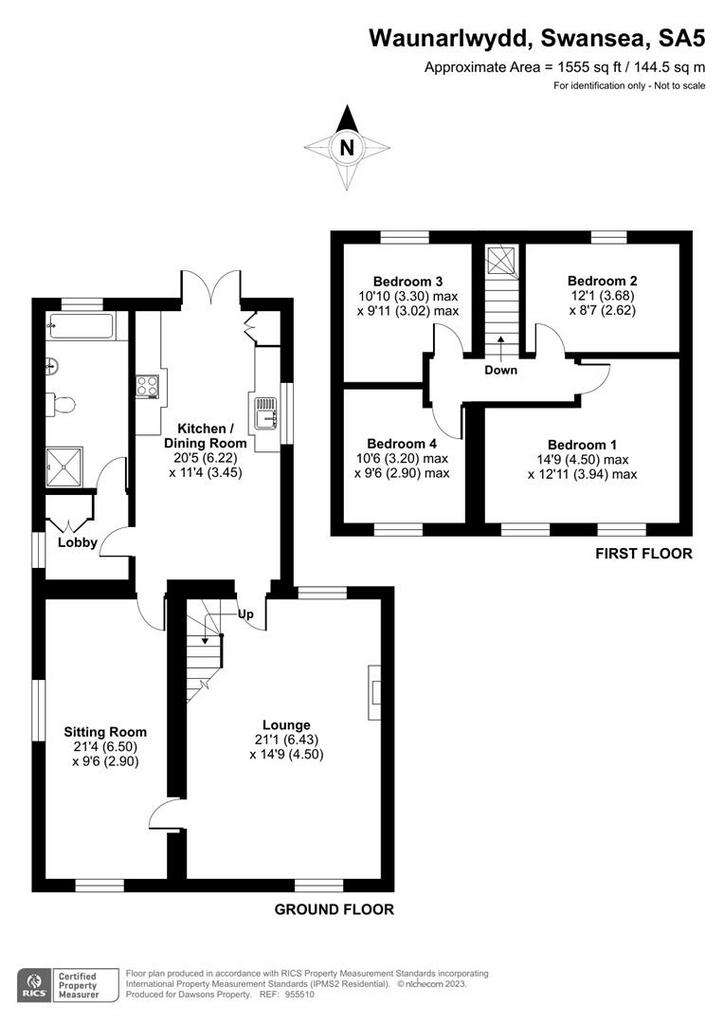
Property photos

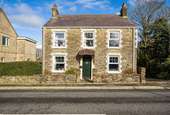
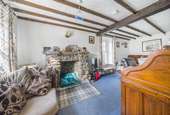
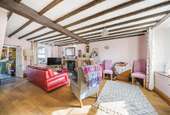
+18
Property description
A beautiful detached four bedroom property sits proudly in the popular village of Waunarlwydd. Close to local amenities including the train station and a short drive away from the city centre and M4 motorway. This charming family home briefly comprises lounge, sitting room, kitchen/diner lobby and family bathroom on the first floor. To the first floor you will find four bedrooms. Externally the property benefits from a good size rear garden and driveway parking. Viewing is highly recommended to appreciate the potential and space on offer.
EPC - D
Council Tax Band - E
Tenure - Freehold
Ground Floor -
Lounge - 6.43 x 4.50 (21'1" x 14'9") - The property is entered via a composite door with a storm canopy above. Double glazed windows to the front and rear. Stairs leading up to the first floor landing. Multi fuel stove with a wood surround and mantle. Radiator. Beamed ceiling. Oak flooring. Door into:
Sitting Room - 6.50m x 2.90m (21'4" x 9'6") - Double glazed windows to the front and side. Open fire with a stone surround. Radiator. Beamed ceiling. Door into:
Kitchen/Dining Room - 6.22m 3.45m (20'5" 11'4") - Fitted with a range of wall and base units with complementary work surface incorporating sink unit with mixer tap. Integrated fridge freezer, microwave, dishwasher and eye level electric oven. Gas hob with extractor hood over. Space for a tumble dryer and washing machine. Space for a dining table and chairs. Cupboard housing the gas central heating boiler. Radiator. Beamed ceiling. Partly tiled walls. Wood effect flooring. Double glazed window to the side. Double glazed patio doors leading out onto the rear garden. Door into:
Lobby - Double glazed window to the side. Storage cupboard. Radiator. Beamed ceiling. Wood effect flooring. Door into:
Bathroom - Four piece suite comprising low level WC, wash hand basin with mixer tap set into a vanity unit, panelled bath with hand held shower attachment and step in shower enclosure with mains powered shower. Heated towel rail. Beamed ceiling. Walls partly boarded with 'Respatex' style panels. Wood effect flooring. Double glazed obscure glass window to the rear.
First Floor -
Landing - Radiator. Beamed ceiling. Doors into:
Bedroom One - 4.50 max x 3.94 max (14'9" max x 12'11" max) - Two double glazed windows to the front. Fireplace. Radiator. Beamed ceiling.
Bedroom Two - 3.68m x 2.62m (12'1" x 8'7") - Double glazed window to the rear. Fireplace. Radiator. Beamed ceiling.
Bedroom Three - 3.30m x 3.02m (10'10" x 9'11") - Double glazed window to the front. Fireplace. Radiator. Beamed ceiling.
Bedroom Four - 3.20m max x 2.90m (10'6" max x 9'6") - Double glazed window to the rear. Fireplace. Radiator. Beamed ceiling.
Externally -
Front - Enclosed forecourts with mature shrubs either side of the front door.
Side - Driveway parking for one vehicle. Gated access to a further parking area and the rear garden.
Rear - A patio sit out area with steps down to a garden laid to lawn with mature trees and a wooden shed, all bordered with fencing and mature shrubs.
EPC - D
Council Tax Band - E
Tenure - Freehold
Ground Floor -
Lounge - 6.43 x 4.50 (21'1" x 14'9") - The property is entered via a composite door with a storm canopy above. Double glazed windows to the front and rear. Stairs leading up to the first floor landing. Multi fuel stove with a wood surround and mantle. Radiator. Beamed ceiling. Oak flooring. Door into:
Sitting Room - 6.50m x 2.90m (21'4" x 9'6") - Double glazed windows to the front and side. Open fire with a stone surround. Radiator. Beamed ceiling. Door into:
Kitchen/Dining Room - 6.22m 3.45m (20'5" 11'4") - Fitted with a range of wall and base units with complementary work surface incorporating sink unit with mixer tap. Integrated fridge freezer, microwave, dishwasher and eye level electric oven. Gas hob with extractor hood over. Space for a tumble dryer and washing machine. Space for a dining table and chairs. Cupboard housing the gas central heating boiler. Radiator. Beamed ceiling. Partly tiled walls. Wood effect flooring. Double glazed window to the side. Double glazed patio doors leading out onto the rear garden. Door into:
Lobby - Double glazed window to the side. Storage cupboard. Radiator. Beamed ceiling. Wood effect flooring. Door into:
Bathroom - Four piece suite comprising low level WC, wash hand basin with mixer tap set into a vanity unit, panelled bath with hand held shower attachment and step in shower enclosure with mains powered shower. Heated towel rail. Beamed ceiling. Walls partly boarded with 'Respatex' style panels. Wood effect flooring. Double glazed obscure glass window to the rear.
First Floor -
Landing - Radiator. Beamed ceiling. Doors into:
Bedroom One - 4.50 max x 3.94 max (14'9" max x 12'11" max) - Two double glazed windows to the front. Fireplace. Radiator. Beamed ceiling.
Bedroom Two - 3.68m x 2.62m (12'1" x 8'7") - Double glazed window to the rear. Fireplace. Radiator. Beamed ceiling.
Bedroom Three - 3.30m x 3.02m (10'10" x 9'11") - Double glazed window to the front. Fireplace. Radiator. Beamed ceiling.
Bedroom Four - 3.20m max x 2.90m (10'6" max x 9'6") - Double glazed window to the rear. Fireplace. Radiator. Beamed ceiling.
Externally -
Front - Enclosed forecourts with mature shrubs either side of the front door.
Side - Driveway parking for one vehicle. Gated access to a further parking area and the rear garden.
Rear - A patio sit out area with steps down to a garden laid to lawn with mature trees and a wooden shed, all bordered with fencing and mature shrubs.
Interested in this property?
Council tax
First listed
Over a month agoEnergy Performance Certificate
Waunarlwydd, Swansea
Marketed by
Dawsons - Killay 419 Gower Road Killay SA2 7ANPlacebuzz mortgage repayment calculator
Monthly repayment
The Est. Mortgage is for a 25 years repayment mortgage based on a 10% deposit and a 5.5% annual interest. It is only intended as a guide. Make sure you obtain accurate figures from your lender before committing to any mortgage. Your home may be repossessed if you do not keep up repayments on a mortgage.
Waunarlwydd, Swansea - Streetview
DISCLAIMER: Property descriptions and related information displayed on this page are marketing materials provided by Dawsons - Killay. Placebuzz does not warrant or accept any responsibility for the accuracy or completeness of the property descriptions or related information provided here and they do not constitute property particulars. Please contact Dawsons - Killay for full details and further information.






