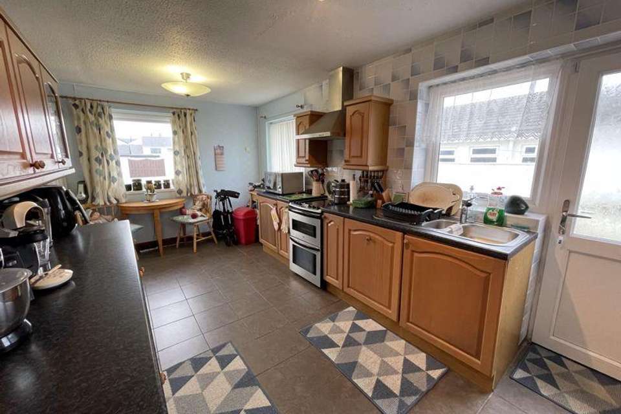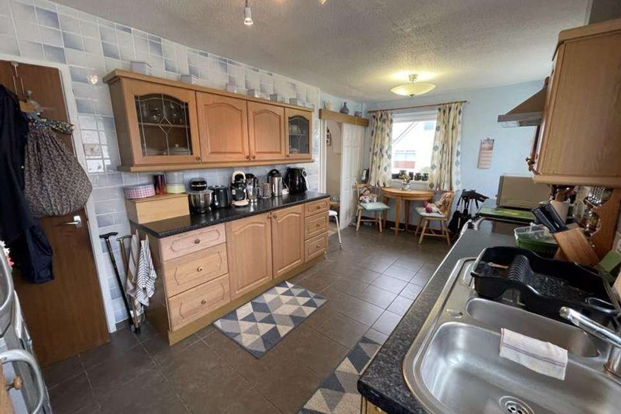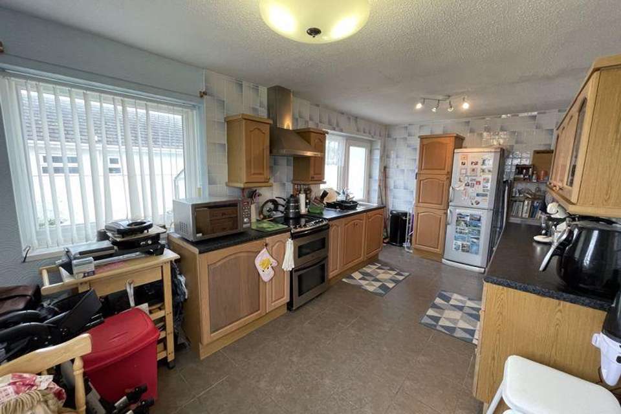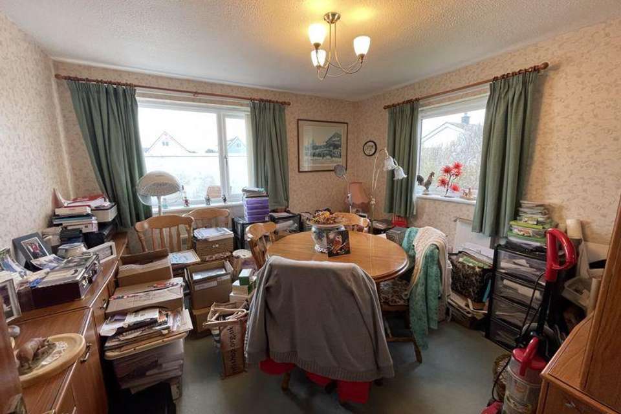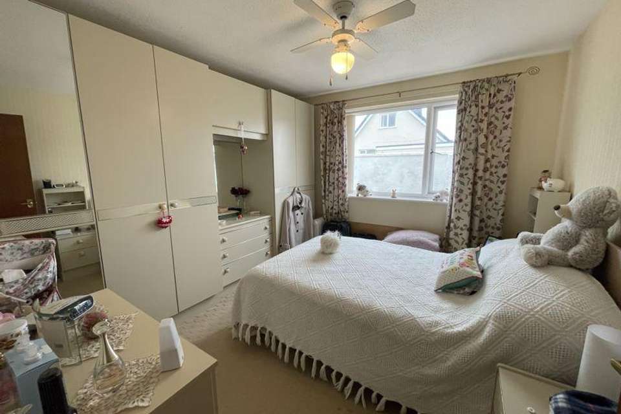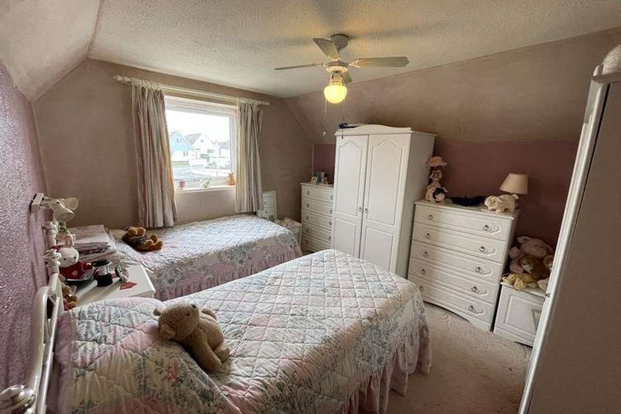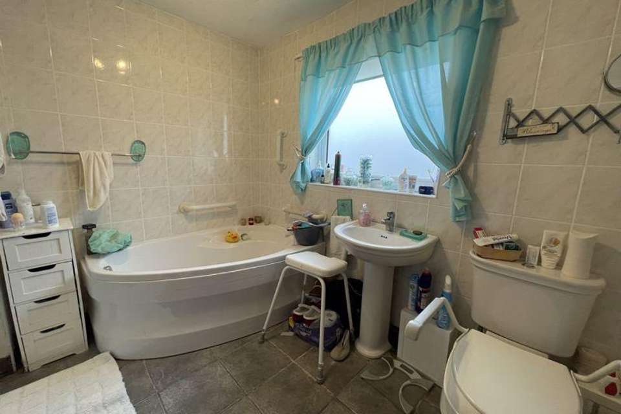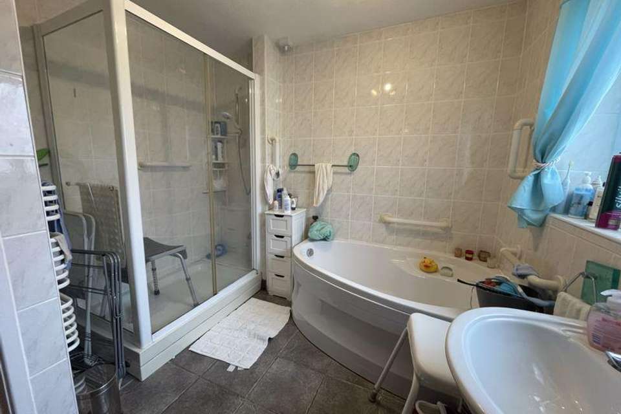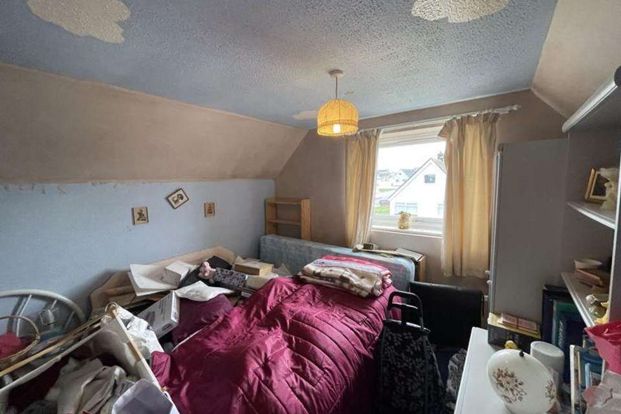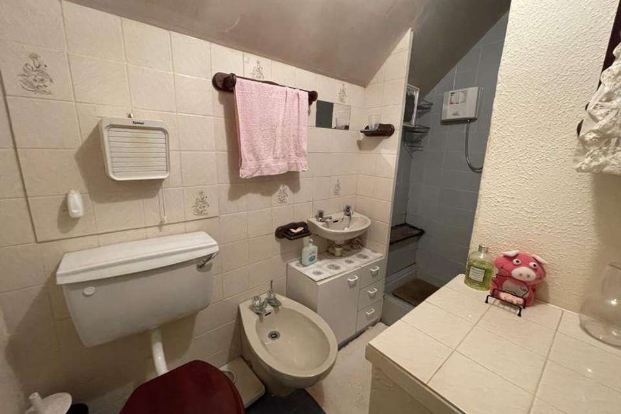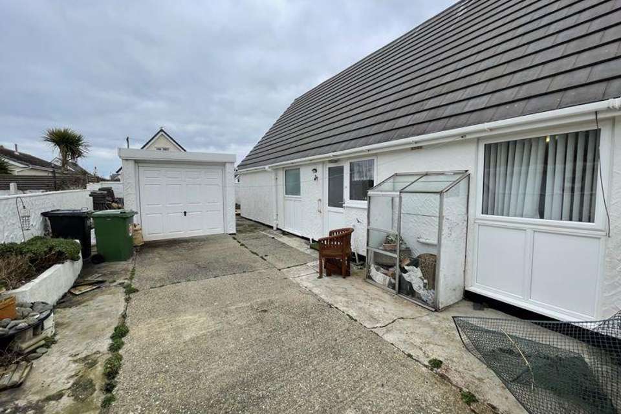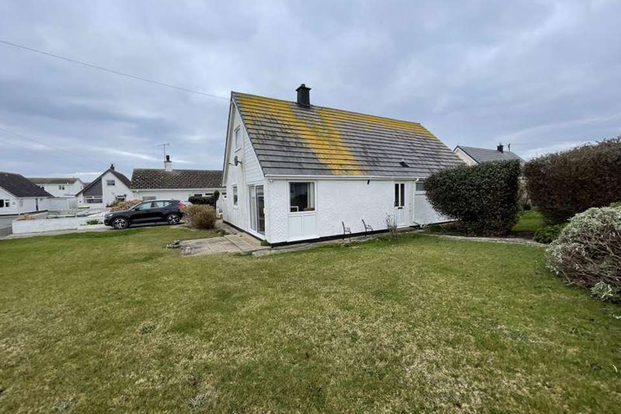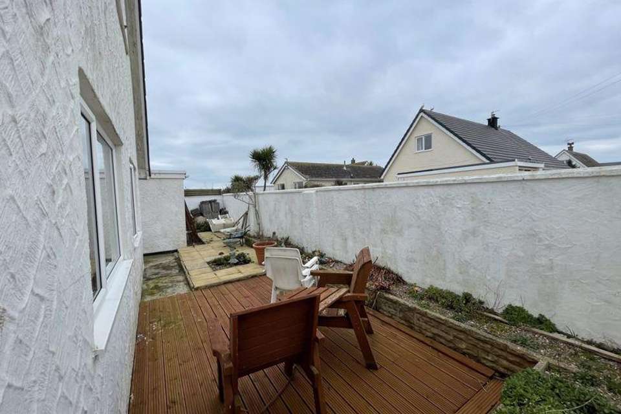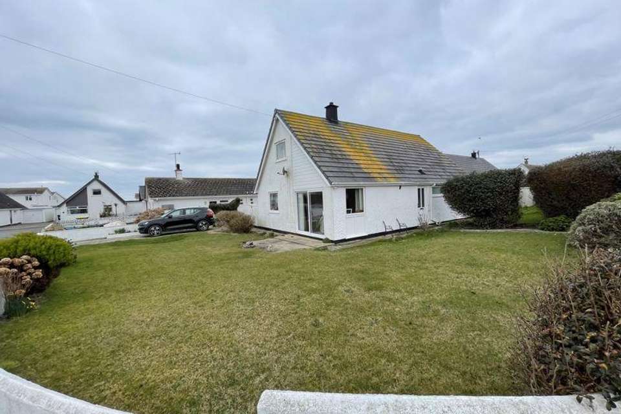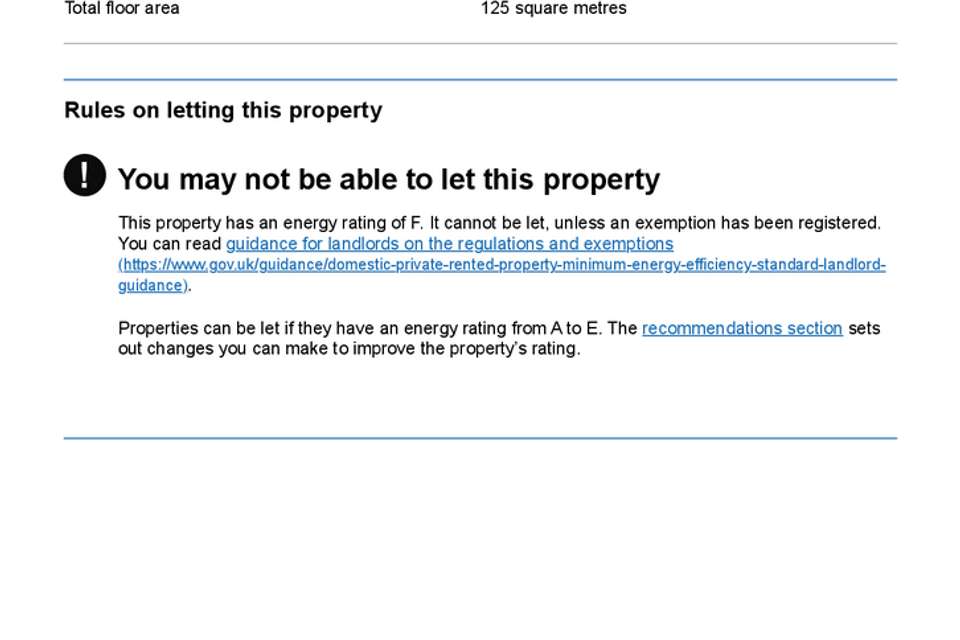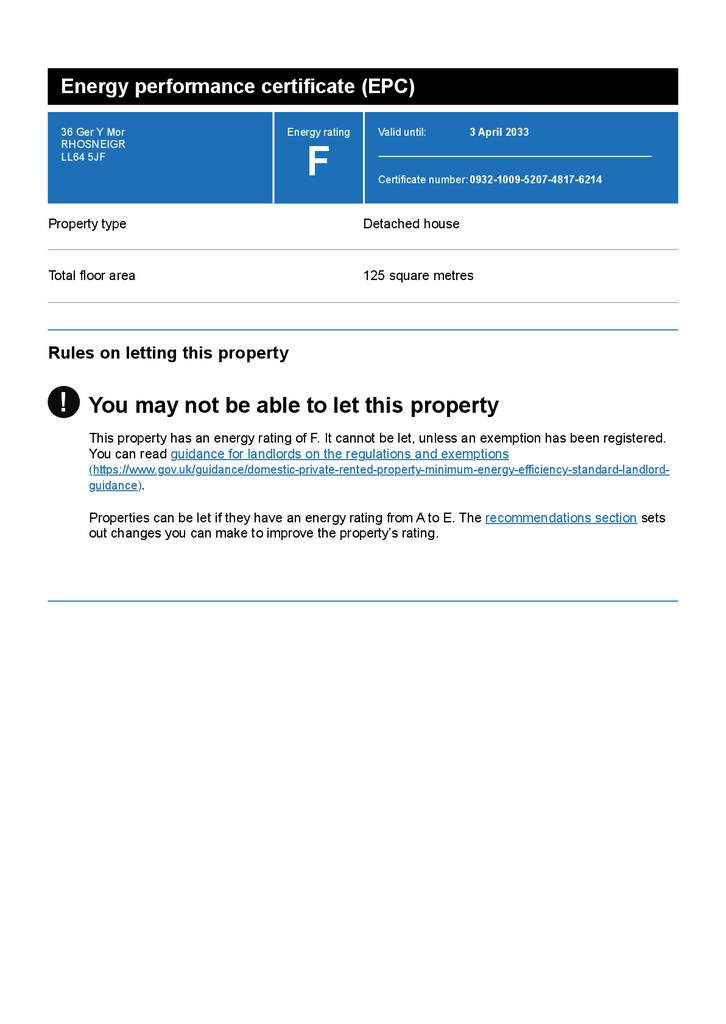4 bedroom detached bungalow for sale
Rhosneigr, Isle of Angleseybungalow
bedrooms
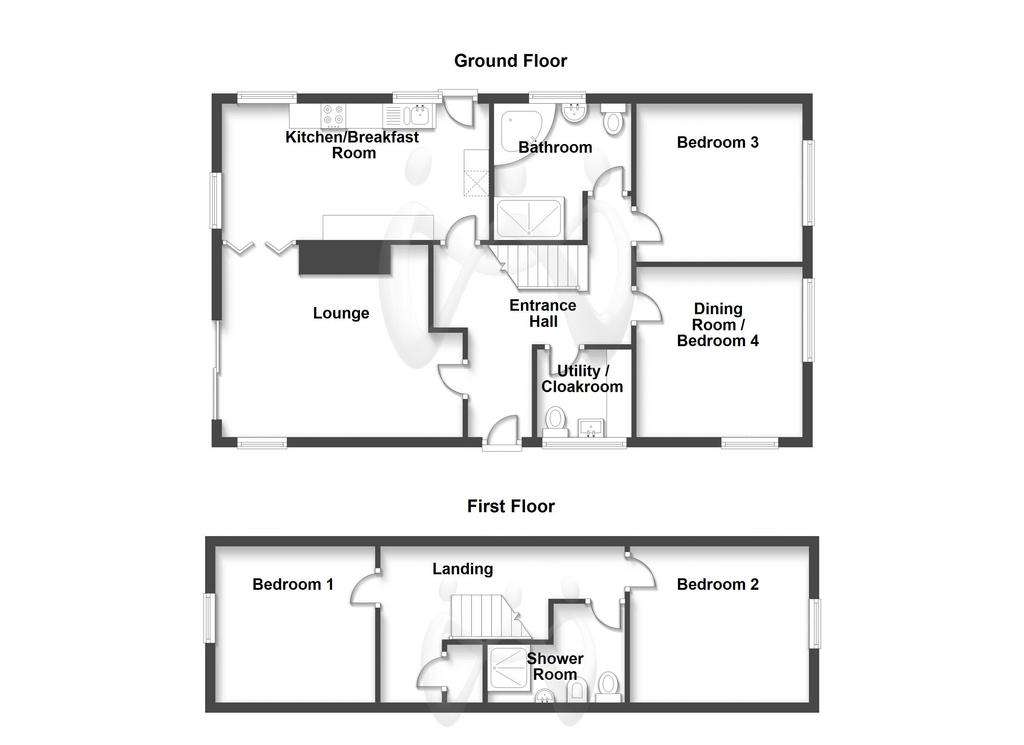
Property photos

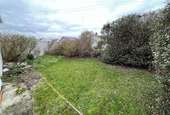
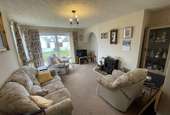
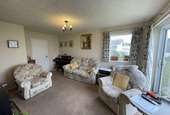
+15
Property description
A detached four double bedroom home sitting in a cornet plot and some 170 meters walk from the beach! This property is ideally located on a small cul-de-sac and has the benefit of a detached garage and ample off road parking and is within walking distance of the village centre and amenities. Rhosneigr provides local amenities including a choice of eateries, shops and even golf course. Viewing highly recommended to appreciate the plot size and potential.
Ground Floor
Entrance Hall
Electric storage heater. Stairs. uPVC double glazed door. Door to:
Lounge - 15' 11'' x 12' 8'' (4.85m x 3.86m) maximum dimensions
uPVC double glazed window to front. Decorative electric fireplace. Electric storage heater. Sliding door to garden. Bi-fold door to:
Kitchen/ Breakfast Room - 17' 8'' x 9' 0'' (5.38m x 2.74m)
Fitted with a matching range of base and eye level units with worktop space over, 1+1/2 bowl stainless steel sink unit with single drainer and mixer tap. Space for fridge/freezer and cooker. Two uPVC double glazed windows and one door to rear and one to side. Tiled flooring with partial under floor heating.
Dining Room/ Bedroom 4 - 11' 3'' x 11' 0'' (3.43m x 3.35m)
Currently used as a dining room but has been used as a bedroom in the past. uPVC double glazed window to front and side.
Bedroom 3 - 11' 1'' x 10' 6'' (3.38m x 3.20m)
uPVC double glazed window to side.
Bathroom
Four piece suite comprising bath, pedestal wash hand basin, tiled double shower enclosure and WC. Tiled surround. Heated towel rail. uPVC double glazed window to rear. Tiled flooring with under floor heating.
Utility/ Cloakroom - 6' 3'' x 5' 10'' (1.90m x 1.78m)
Plumbing for washing machine and space for tumble dryer. uPVC double glazed window to front.
First Floor Landing
Doors to storage cupboards. Door to:
Bedroom 1 - 10' 7'' x 10' 4'' (3.22m x 3.15m)
uPVC double glazed window to side.
Shower Room
Four piece suite comprising shower, wash hand basin, bidet and WC.
Bedroom 2 - 11' 10'' x 10' 4'' (3.60m x 3.15m)
uPVC double glazed window to side.
Outside
Witting in a corner plot with space all around. Access pathway from the pavement to the front door and hard standing pathways leading to both sides with one side having a paved area and open lawn to the area. To the rear is a driveway leading from the roadside along the garden and behind the property to the garage.
Council Tax Band: D
Tenure: Freehold
Ground Floor
Entrance Hall
Electric storage heater. Stairs. uPVC double glazed door. Door to:
Lounge - 15' 11'' x 12' 8'' (4.85m x 3.86m) maximum dimensions
uPVC double glazed window to front. Decorative electric fireplace. Electric storage heater. Sliding door to garden. Bi-fold door to:
Kitchen/ Breakfast Room - 17' 8'' x 9' 0'' (5.38m x 2.74m)
Fitted with a matching range of base and eye level units with worktop space over, 1+1/2 bowl stainless steel sink unit with single drainer and mixer tap. Space for fridge/freezer and cooker. Two uPVC double glazed windows and one door to rear and one to side. Tiled flooring with partial under floor heating.
Dining Room/ Bedroom 4 - 11' 3'' x 11' 0'' (3.43m x 3.35m)
Currently used as a dining room but has been used as a bedroom in the past. uPVC double glazed window to front and side.
Bedroom 3 - 11' 1'' x 10' 6'' (3.38m x 3.20m)
uPVC double glazed window to side.
Bathroom
Four piece suite comprising bath, pedestal wash hand basin, tiled double shower enclosure and WC. Tiled surround. Heated towel rail. uPVC double glazed window to rear. Tiled flooring with under floor heating.
Utility/ Cloakroom - 6' 3'' x 5' 10'' (1.90m x 1.78m)
Plumbing for washing machine and space for tumble dryer. uPVC double glazed window to front.
First Floor Landing
Doors to storage cupboards. Door to:
Bedroom 1 - 10' 7'' x 10' 4'' (3.22m x 3.15m)
uPVC double glazed window to side.
Shower Room
Four piece suite comprising shower, wash hand basin, bidet and WC.
Bedroom 2 - 11' 10'' x 10' 4'' (3.60m x 3.15m)
uPVC double glazed window to side.
Outside
Witting in a corner plot with space all around. Access pathway from the pavement to the front door and hard standing pathways leading to both sides with one side having a paved area and open lawn to the area. To the rear is a driveway leading from the roadside along the garden and behind the property to the garage.
Council Tax Band: D
Tenure: Freehold
Interested in this property?
Council tax
First listed
Over a month agoEnergy Performance Certificate
Rhosneigr, Isle of Anglesey
Marketed by
Williams & Goodwin The Property People - Llangefni 21-23 Church Street Llangefni LL77 7DUPlacebuzz mortgage repayment calculator
Monthly repayment
The Est. Mortgage is for a 25 years repayment mortgage based on a 10% deposit and a 5.5% annual interest. It is only intended as a guide. Make sure you obtain accurate figures from your lender before committing to any mortgage. Your home may be repossessed if you do not keep up repayments on a mortgage.
Rhosneigr, Isle of Anglesey - Streetview
DISCLAIMER: Property descriptions and related information displayed on this page are marketing materials provided by Williams & Goodwin The Property People - Llangefni. Placebuzz does not warrant or accept any responsibility for the accuracy or completeness of the property descriptions or related information provided here and they do not constitute property particulars. Please contact Williams & Goodwin The Property People - Llangefni for full details and further information.





