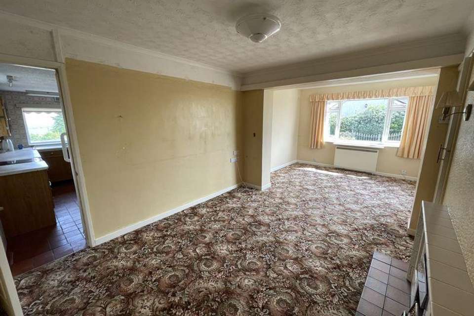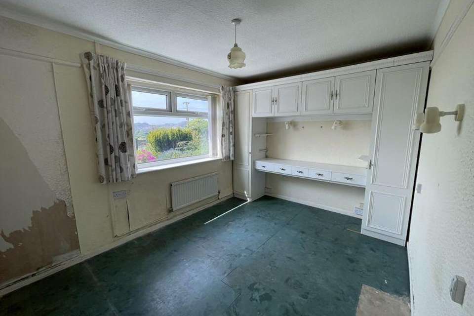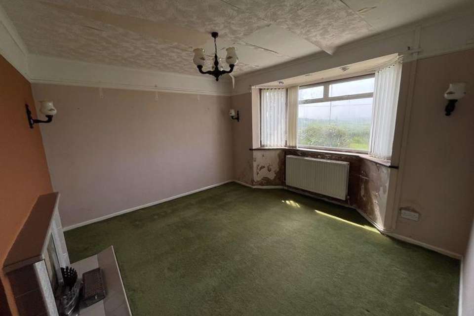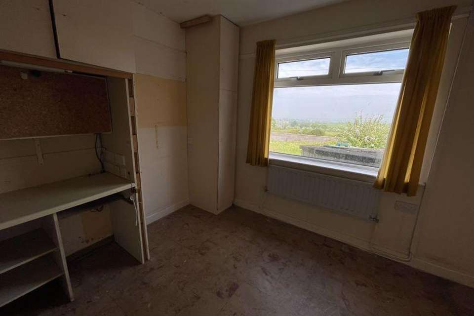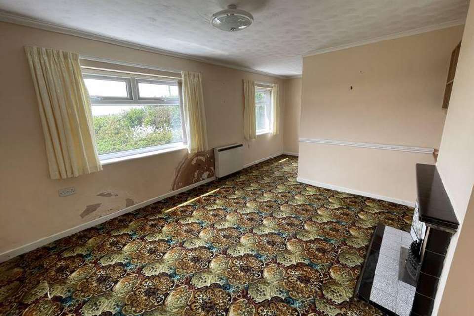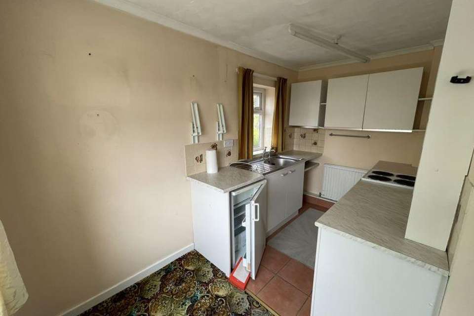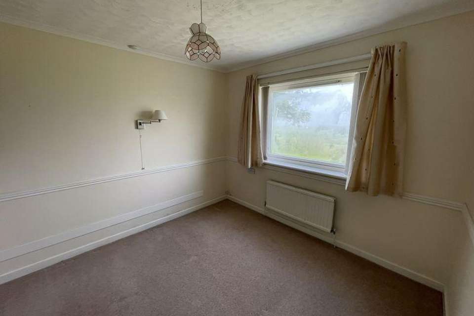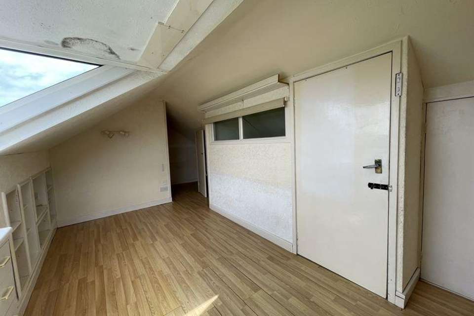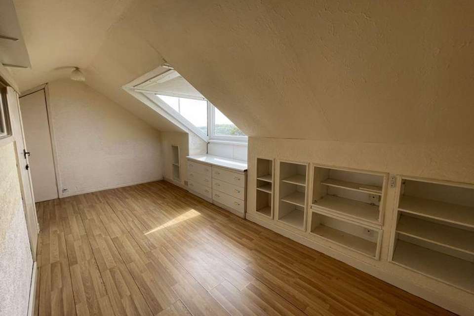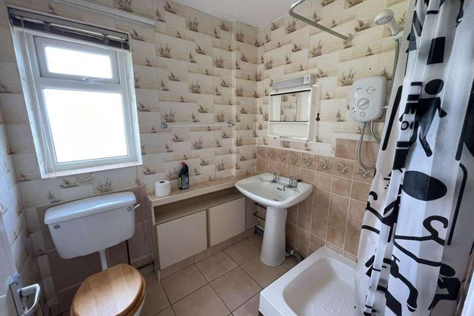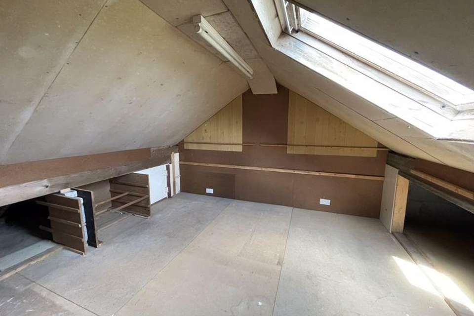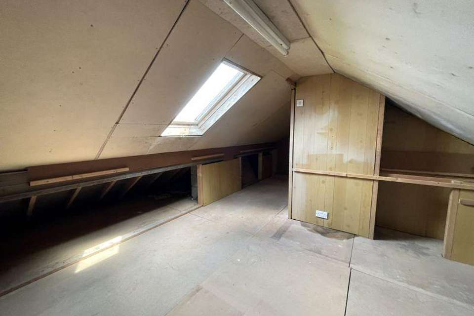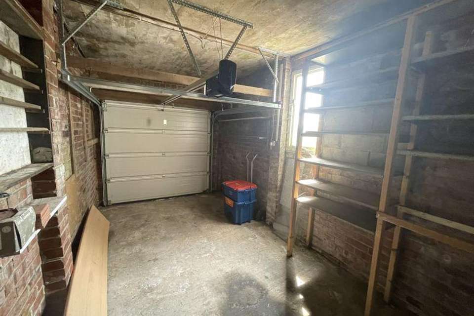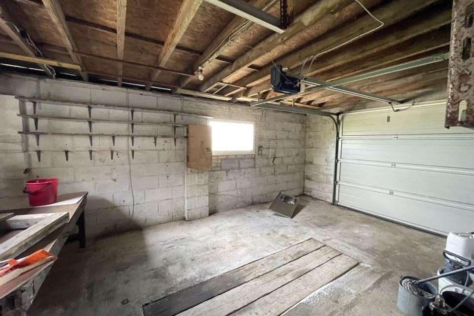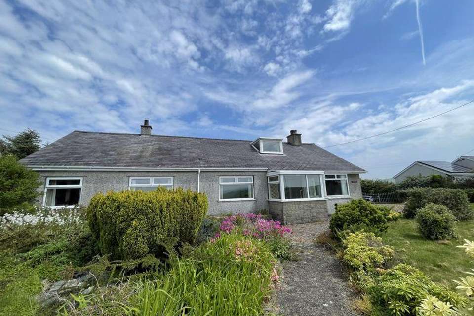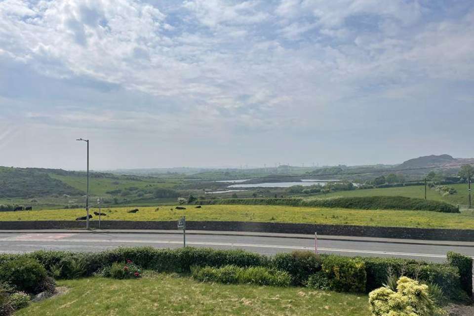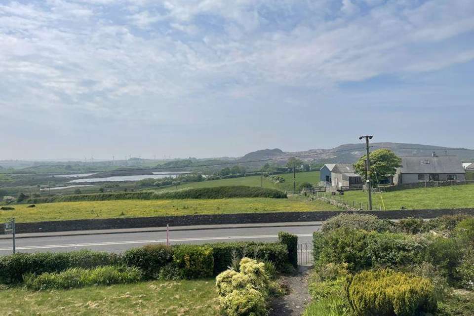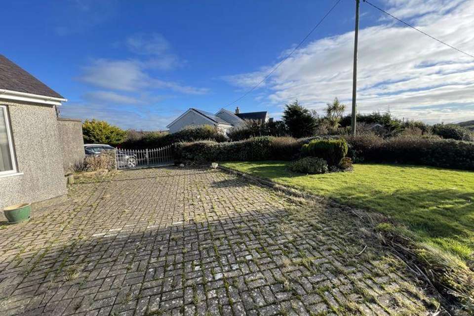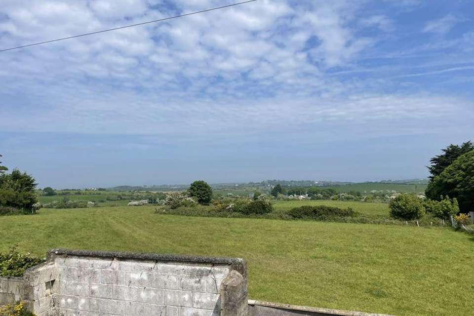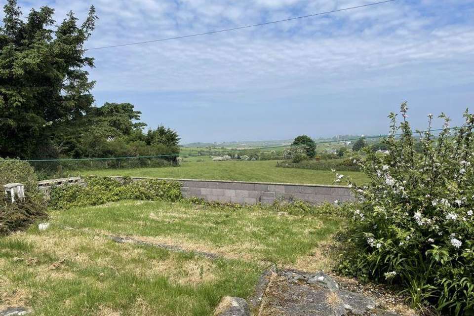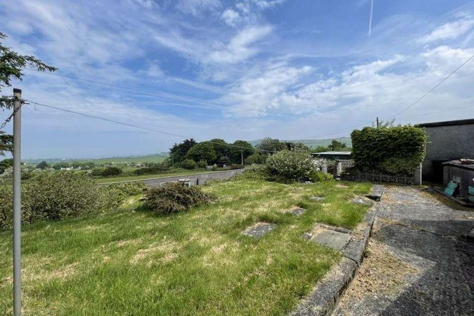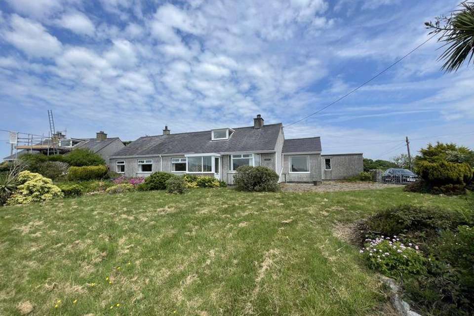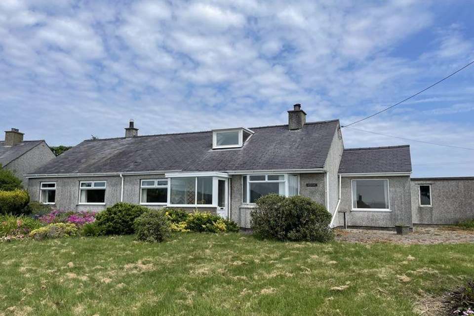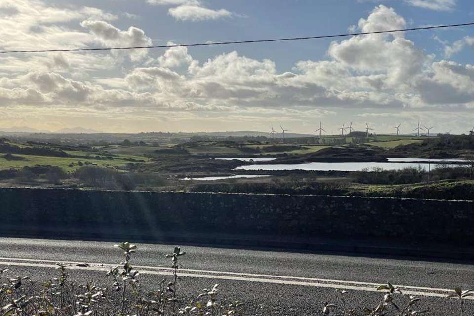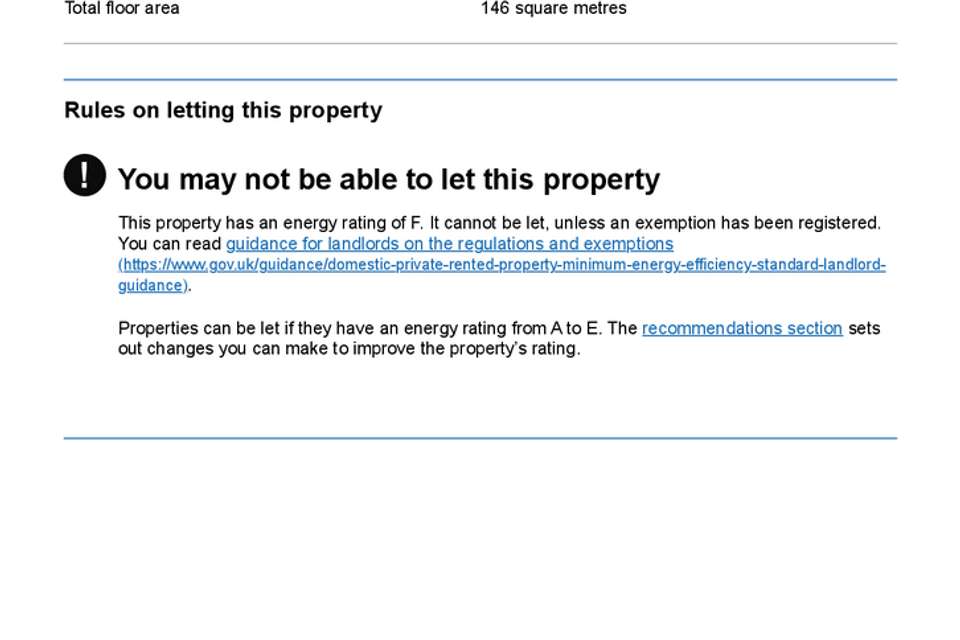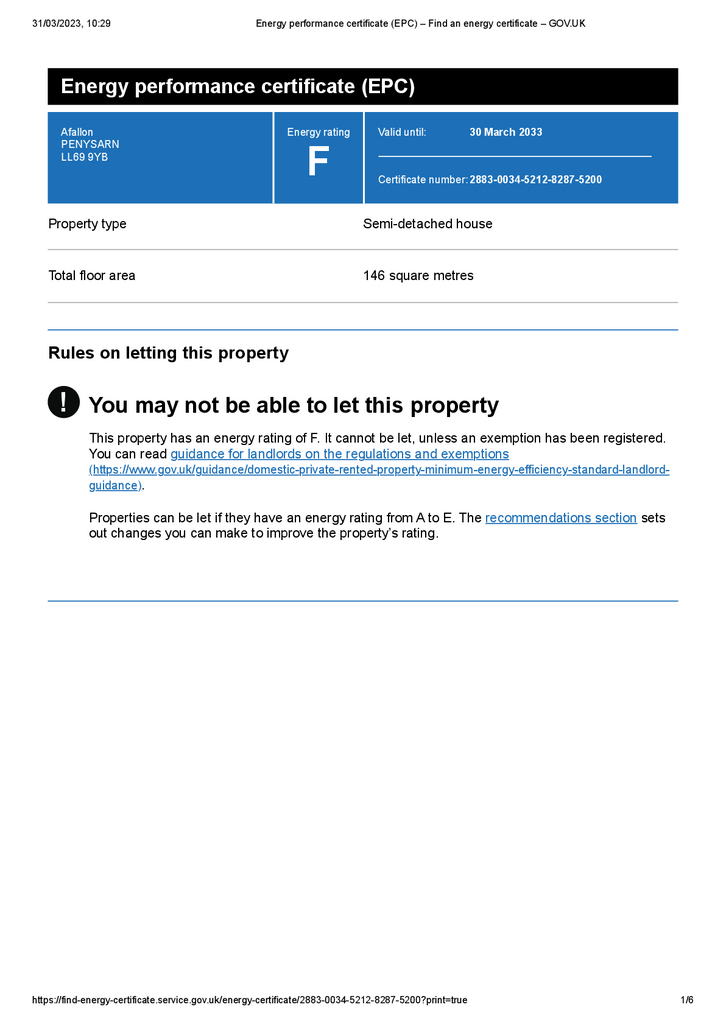3 bedroom detached house for sale
Penysarn, Isle of Angleseydetached house
bedrooms
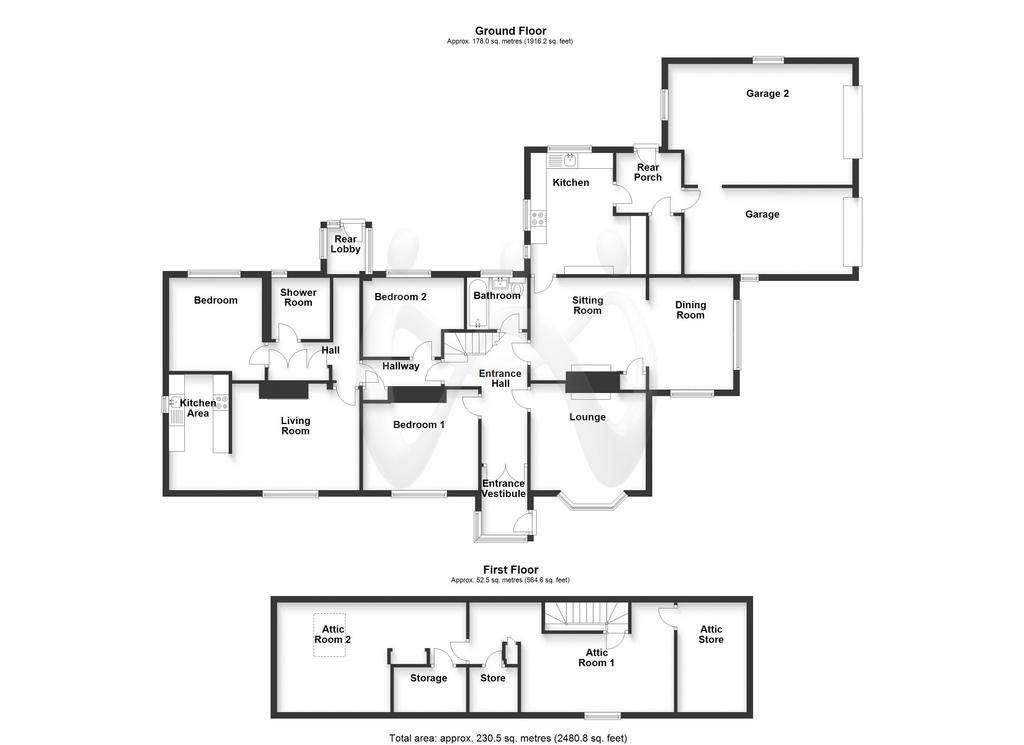
Property photos

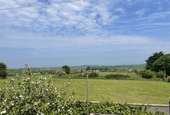
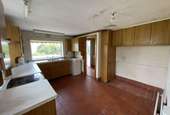
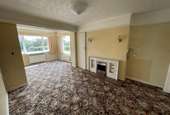
+25
Property description
Located on the outskirts of the village of Penysarn not far from the historic town of Amlwch is this detached bungalow with annex, with views out over the countryside and towards Parys Mountain in one direction and a Sea View from the rear of the property. Although in need of some modernisation, in our opinion the property is well laid out to accommodate alterations to make this a modern and comfortable property.
Ground Floor
Entrance Vestibule
Window to front and side. Double door to:
Entrance Hall
Stairs to first floor Attic Rooms. Door to:
Lounge - 12' 1'' x 11' 2'' (3.68m x 3.40m)
Bay window to front. Fireplace. Radiator.
Sitting Room - 12' 1'' x 10' 10'' (3.68m x 3.29m) maximum dimensions
Open fire set in tiled surround with back boiler heating and hot water. Open plan to Dining Room. Door to Storage cupboard.
Dining Room - 11' 3'' x 8' 10'' (3.44m x 2.69m)
Window to front and side. Radiator. Electric storage heater.
Kitchen - 12' 8'' x 11' 9'' (3.87m x 3.58m)
Window to rear and two to the side. Radiator. Electric storage heater. Door to:
Rear Porch
Door to Rear and Garage. Door to storage cupboard/pantry.
Garage 1 - 17' 7'' x 9' 0'' (5.36m x 2.75m)
Window to front. Electric up and over door to side. Open plan to:
Garage 2 - 19' 2'' x 12' 6'' (5.85m x 3.81m)
Window to side and rear. Electric up and over door to side.
Bathroom
Three piece suite comprising bath, wash hand basin and WC. Radiator. Window to rear.
Hallway
Door to storage cupboard. Electric storage heaters. Door to:
Bedroom 1 - 11' 11'' x 10' 3'' (3.64m x 3.12m) maximum dimensions
Window to front. Radiator.
Bedroom 2 - 10' 6'' x 8' 6'' (3.20m x 2.58m) maximum dimensions
Window to rear. Radiator.
Annex Hall
Storage cupboard. Electric storage heater. Door to:
Living Room - 13' 4'' x 11' 7'' (4.07m x 3.54m) maximum dimensions
Window to front. Open fire fireplace with back boiler heating and hot water to annex set in tiled surround. Electric storage heater. Open plan to:
Kitchen Area - 12' 0'' x 6' 3'' (3.67m x 1.91m)
Window to side and front. Radiator.
Rear Lobby
Window to rear and two to sides. Door to rear.
Bedroom - 10' 0'' x 10' 10'' (3.06m x 3.29m) maximum dimensions
Window to rear. Radiator.
Shower Room
Shower Room Fitted with tiles shower enclosure, wash hand basin and WC. Radiator. Window to rear.
First Floor
The rooms have been used as occasional bedroom and hobby space over the years and benefits from a storage room with plumbed in sink.
Attic Room 1
Window to front. Storage cupboard. Door to Store
Attic Room 2
Skylight. Storage cupboard. Door to Storage
Attic Store
Outside
Sitting in a very generous plot with gardens to front and rear. Benefitting from parking accessed to the side and parking to the front of the garages.
Council Tax Band: D
Tenure: Freehold
Ground Floor
Entrance Vestibule
Window to front and side. Double door to:
Entrance Hall
Stairs to first floor Attic Rooms. Door to:
Lounge - 12' 1'' x 11' 2'' (3.68m x 3.40m)
Bay window to front. Fireplace. Radiator.
Sitting Room - 12' 1'' x 10' 10'' (3.68m x 3.29m) maximum dimensions
Open fire set in tiled surround with back boiler heating and hot water. Open plan to Dining Room. Door to Storage cupboard.
Dining Room - 11' 3'' x 8' 10'' (3.44m x 2.69m)
Window to front and side. Radiator. Electric storage heater.
Kitchen - 12' 8'' x 11' 9'' (3.87m x 3.58m)
Window to rear and two to the side. Radiator. Electric storage heater. Door to:
Rear Porch
Door to Rear and Garage. Door to storage cupboard/pantry.
Garage 1 - 17' 7'' x 9' 0'' (5.36m x 2.75m)
Window to front. Electric up and over door to side. Open plan to:
Garage 2 - 19' 2'' x 12' 6'' (5.85m x 3.81m)
Window to side and rear. Electric up and over door to side.
Bathroom
Three piece suite comprising bath, wash hand basin and WC. Radiator. Window to rear.
Hallway
Door to storage cupboard. Electric storage heaters. Door to:
Bedroom 1 - 11' 11'' x 10' 3'' (3.64m x 3.12m) maximum dimensions
Window to front. Radiator.
Bedroom 2 - 10' 6'' x 8' 6'' (3.20m x 2.58m) maximum dimensions
Window to rear. Radiator.
Annex Hall
Storage cupboard. Electric storage heater. Door to:
Living Room - 13' 4'' x 11' 7'' (4.07m x 3.54m) maximum dimensions
Window to front. Open fire fireplace with back boiler heating and hot water to annex set in tiled surround. Electric storage heater. Open plan to:
Kitchen Area - 12' 0'' x 6' 3'' (3.67m x 1.91m)
Window to side and front. Radiator.
Rear Lobby
Window to rear and two to sides. Door to rear.
Bedroom - 10' 0'' x 10' 10'' (3.06m x 3.29m) maximum dimensions
Window to rear. Radiator.
Shower Room
Shower Room Fitted with tiles shower enclosure, wash hand basin and WC. Radiator. Window to rear.
First Floor
The rooms have been used as occasional bedroom and hobby space over the years and benefits from a storage room with plumbed in sink.
Attic Room 1
Window to front. Storage cupboard. Door to Store
Attic Room 2
Skylight. Storage cupboard. Door to Storage
Attic Store
Outside
Sitting in a very generous plot with gardens to front and rear. Benefitting from parking accessed to the side and parking to the front of the garages.
Council Tax Band: D
Tenure: Freehold
Interested in this property?
Council tax
First listed
Over a month agoEnergy Performance Certificate
Penysarn, Isle of Anglesey
Marketed by
Williams & Goodwin The Property People - Llangefni 21-23 Church Street Llangefni LL77 7DUPlacebuzz mortgage repayment calculator
Monthly repayment
The Est. Mortgage is for a 25 years repayment mortgage based on a 10% deposit and a 5.5% annual interest. It is only intended as a guide. Make sure you obtain accurate figures from your lender before committing to any mortgage. Your home may be repossessed if you do not keep up repayments on a mortgage.
Penysarn, Isle of Anglesey - Streetview
DISCLAIMER: Property descriptions and related information displayed on this page are marketing materials provided by Williams & Goodwin The Property People - Llangefni. Placebuzz does not warrant or accept any responsibility for the accuracy or completeness of the property descriptions or related information provided here and they do not constitute property particulars. Please contact Williams & Goodwin The Property People - Llangefni for full details and further information.





