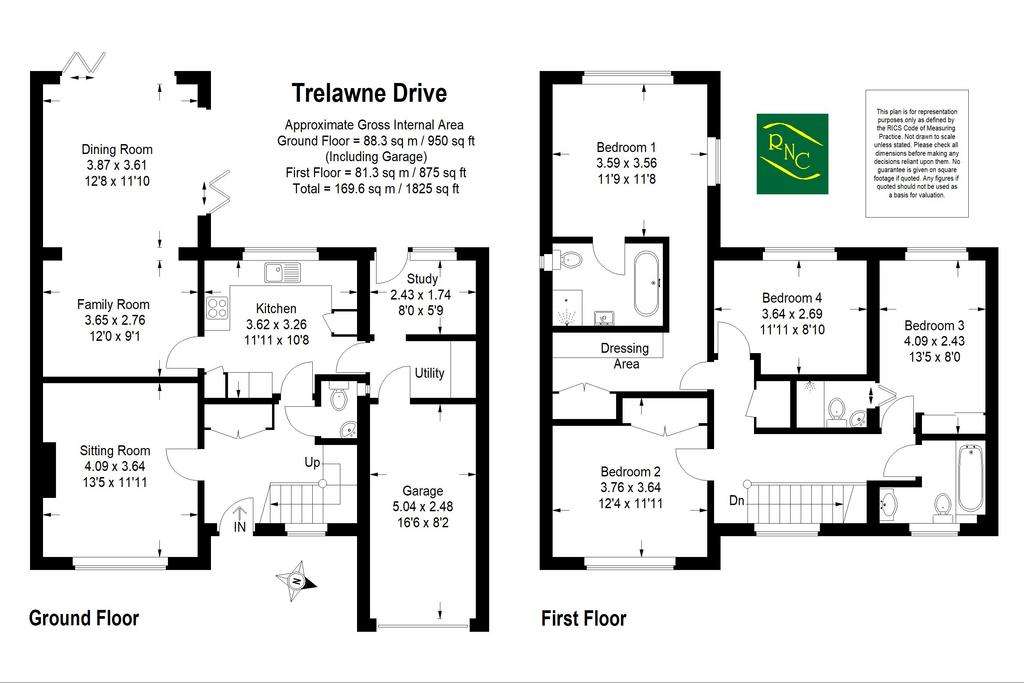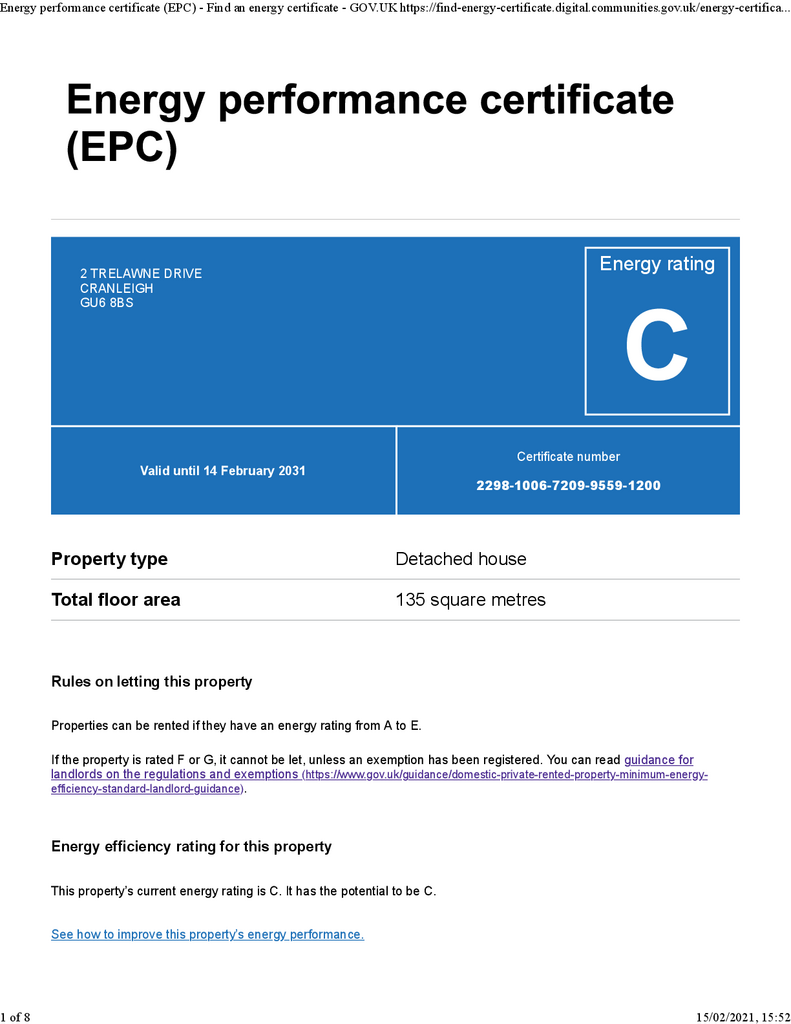4 bedroom detached house for sale
Trelawne Drive, Cranleighdetached house
bedrooms

Property photos




+13
Property description
A well presented and and recently extended detached four bedroom family home, situated in a prime residential location close to the village. This beautifully presented family home benefits from planning consent WA/2021/02750 which allows for an extension to the kitchen breakfast room with lantern roof. Currently the property features a most welcoming reception hall, sitting room with attractive cast iron fireplace and timber style flooring. The kitchen is fitted with a comprehensive range of white units under granite work surfaces and integrated appliances. From the kitchen the accommodation then flows into a most impressive family/dining room with timber style flooring, bi-folding doors to the garden and timber decked area. Completing the ground floor there is a cloakroom, utility area and small study. On the first floor there is now an impressive principal bedroom suite with dressing room and new en-suite shower room, three further double size bedrooms one with another en-suite shower room and there are fitted wardrobe cupboards in three of the four bedrooms and a modern fitted family bathroom completes the first floor. Outside there is plenty of off road parking leading to the single garage, side access to the rear garden with impressive decked area stepping onto good size lawns with flower and shrub borders around, all enjoying a westerly aspect. This is a fine example of this style of home and we highly recommend a visit to fully appreciate the accommodation on offer.
Ground Floor:-
Entrance Hall
Sitting Room: - 13' 5'' x 11' 11'' (4.09m x 3.64m)
Family Room: - 12' 0'' x 9' 1'' (3.65m x 2.76m)
Dining Room: - 12' 8'' x 11' 10'' (3.87m x 3.61m)
Kitchen: - 11' 11'' x 10' 8'' (3.62m x 3.26m)
Study: - 8' 0'' x 5' 9'' (2.43m x 1.74m)
Utility Room:
Cloakroom:
First Floor:-
Bedroom One: - 11' 9'' x 11' 8'' (3.59m x 3.56m)
Ensuite shower room.
En-Suite:
Dressing Area:
Bedroom Two: - 12' 4'' x 11' 11'' (3.76m x 3.64m)
Bedroom Three: - 13' 5'' x 8' 0'' (4.09m x 2.43m)
Ensuite:
Bedroom Four: - 11' 11'' x 8' 10'' (3.64m x 2.69m)
Bathroom
Outside:-
Garage: - 16' 6'' x 8' 2'' (5.04m x 2.48m)
Gardens
Services: Mains gas, mains drainage
Council Tax Band: F
Tenure: Freehold
Ground Floor:-
Entrance Hall
Sitting Room: - 13' 5'' x 11' 11'' (4.09m x 3.64m)
Family Room: - 12' 0'' x 9' 1'' (3.65m x 2.76m)
Dining Room: - 12' 8'' x 11' 10'' (3.87m x 3.61m)
Kitchen: - 11' 11'' x 10' 8'' (3.62m x 3.26m)
Study: - 8' 0'' x 5' 9'' (2.43m x 1.74m)
Utility Room:
Cloakroom:
First Floor:-
Bedroom One: - 11' 9'' x 11' 8'' (3.59m x 3.56m)
Ensuite shower room.
En-Suite:
Dressing Area:
Bedroom Two: - 12' 4'' x 11' 11'' (3.76m x 3.64m)
Bedroom Three: - 13' 5'' x 8' 0'' (4.09m x 2.43m)
Ensuite:
Bedroom Four: - 11' 11'' x 8' 10'' (3.64m x 2.69m)
Bathroom
Outside:-
Garage: - 16' 6'' x 8' 2'' (5.04m x 2.48m)
Gardens
Services: Mains gas, mains drainage
Council Tax Band: F
Tenure: Freehold
Interested in this property?
Council tax
First listed
3 weeks agoEnergy Performance Certificate
Trelawne Drive, Cranleigh
Marketed by
Roger Coupe - Cranleigh 3 Bank Buildings, 151 High Street Cranleigh GU6 8BBPlacebuzz mortgage repayment calculator
Monthly repayment
The Est. Mortgage is for a 25 years repayment mortgage based on a 10% deposit and a 5.5% annual interest. It is only intended as a guide. Make sure you obtain accurate figures from your lender before committing to any mortgage. Your home may be repossessed if you do not keep up repayments on a mortgage.
Trelawne Drive, Cranleigh - Streetview
DISCLAIMER: Property descriptions and related information displayed on this page are marketing materials provided by Roger Coupe - Cranleigh. Placebuzz does not warrant or accept any responsibility for the accuracy or completeness of the property descriptions or related information provided here and they do not constitute property particulars. Please contact Roger Coupe - Cranleigh for full details and further information.


















