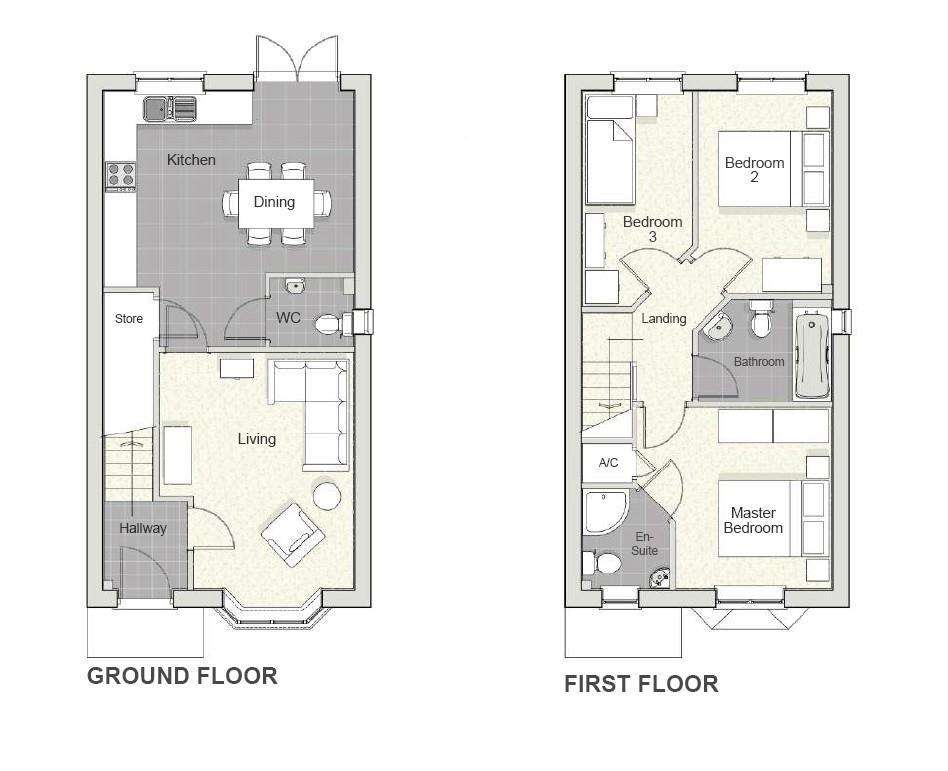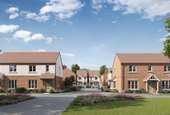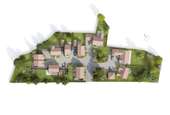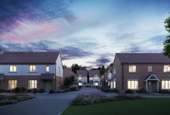3 bedroom detached house for sale
Ashdale Gardens, Burton Joycedetached house
bedrooms

Property photos




Property description
Ashdale Gardens, Burton Joyce is a select development of just 11 bespoke properties, with an excellent choice of two to four bedrooms with a mix of houses and bungalows; something for everyone to consider.
Plots 1, 2 & 7 are beautiful and thoughtfully designed, three bedroom detached homes with off road parking for two cars, generously sized accommodation, sun terrace and gardens, en suite to the principal bedroom as well as the family bathroom.
In brief, the accommodation comprises canopy porch, reception hall, bay fronted living room, dining kitchens with integrated appliances and doors out to the gardens, there is also a ground floor WC. On the first floor, there is a principal bedroom, en suite, two further good sized bedrooms and bathroom.
Founded in 2002, Chevin Homes have truly cemented their reputation as one of the most highly respected, independent 'New Homes Builders' throughout the East Midlands. Each and every home they build has the highest quality design & finish, from a dedicated, caring & professional team.
Each bespoke home has branded integrated kitchen appliances, granite worktops, carefully planned layout, stylish white electrical fitments, wet underfloor heating systems to the ground floor, secondary electric underfloor heating to the first floor en-suite and bathroom, branded sanitary ware & all flooring included. A 10 year structural warranty by one of the country's leading new home warranty providers is also standard. This gives all 'Chevin Homes' purchasers complete peace of mind and unrivalled confidence, in the high quality build and finish, of their beautiful new home.
Burton Joyce is one of our most sought after village locations. There are a wealth of amenities for the whole family, with popular schools for children of all ages, shops, regular public transport including rail; great places to dine out or simply enjoy a relaxing drink. We must not forget the beautiful riverside walks and surrounding countryside.
Hallway -
Living Room - 3519 x 4286 (11545'3" x 14061'8") -
Dining Kitchen - 4.515 x 4.621 (14'9" x 15'1") -
First Floor -
Bedroom One - 3.519 x 3.286 (11'6" x 10'9") -
En-Suite - 1.593 x 1.816 (5'2" x 5'11") -
Bedroom Two - 2.419 x 3.659 (7'11" x 12'0") -
Bedroom Three - 1.986 x 3.889. (6'6" x 12'9".) -
Bathroom - 2.421 x 1.850 (7'11" x 6'0") -
Outside -
Gardens & Off Road Parking -
Agents Disclaimer - Disclaimer - Council Tax Band Rating - TBA when constructed
This information was obtained through the directgov website. Johnsons and Partners offer no guarantee as to the accuracy of this information, we advise you to make further checks to confirm you are satisfied before entering into any agreement to purchase.
The vendor has advised the following:
Property Tenure is Freehold
Agents Disclaimer: Johnsons and Partners, their clients and employees 1: Are not authorised to make or give any representations or warranties in relation to the property either here or elsewhere, either on their own behalf or on behalf of their client or otherwise. They assume no responsibility for any statement that may be made in these particulars. These particulars do not form part of any offer or contract and must not be relied upon as statements or representations of fact. 2: Any areas, measurements or distances are approximate. The text, photographs and plans are for guidance only and are not necessarily comprehensive. It should not be assumed that the property has all necessary planning, building regulation or other consents and Johnsons and Partners have not tested any services, equipment or facilities. Purchasers must make further investigations and inspections before entering into any agreement.
Purchaser information -The Money Laundering, Terrorist Financing and Transfer of Funds (Information on the Payer) Regulations 2017(MLR 2017) came into force on 26 June 2017. Johnsons and Partners require any successful purchasers proceeding with a property to provide two forms of identification i.e. passport or photocard driving license and a recent utility bill or bank statement. We are also required to obtain proof of funds and provide evidence of where the funds originated from. This evidence will be required prior to Johnsons and Partners removing a property from the market and instructing solicitors for your purchase.
Third Party Referral Arrangements - Johnsons and Partners have established professional relationships with third-party suppliers for the provision of services to Clients. As remuneration for this professional relationship, the agent receives referral commission from the third-party companies. Details are available upon request.
Room Sizes - This property is yet to be constructed so all dimensions and measurements are approximate.
Viewings - Please contact the office to make an appointment to view. This is a working site and access is strictly prohibited unless accompanied by a member of our staff or Chevin Homes.
Developer Disclaimer - All images used are for illustrative purposes only. Individual features such as windows, brick and other materials' colours may vary, as may heating and electrical layouts. The specifications of
houses are correct at the date of print but may be subject to change as necessary and without notice. Images are indicative of the quality and style of the specification and may not represent
wholly the actual fittings and furnishings at a development. Specification is not intended to form part of any contract or warranty unless specifically incorporated in writing into the contract.
Floor plans are intended to give a general indication of the proposed floor layout only. The dimensions are accurate to within +or- 50mm. Dimensions should not be used for carpet sizes,
appliance spaces or items of furniture. Please ask our sales adviser for details of the treatments specified for individual plots. All images and dimensions are not intended to form part of any
contract or warranty. Furniture and landscaping is shown for illustrative purposes only.
Plots 1, 2 & 7 are beautiful and thoughtfully designed, three bedroom detached homes with off road parking for two cars, generously sized accommodation, sun terrace and gardens, en suite to the principal bedroom as well as the family bathroom.
In brief, the accommodation comprises canopy porch, reception hall, bay fronted living room, dining kitchens with integrated appliances and doors out to the gardens, there is also a ground floor WC. On the first floor, there is a principal bedroom, en suite, two further good sized bedrooms and bathroom.
Founded in 2002, Chevin Homes have truly cemented their reputation as one of the most highly respected, independent 'New Homes Builders' throughout the East Midlands. Each and every home they build has the highest quality design & finish, from a dedicated, caring & professional team.
Each bespoke home has branded integrated kitchen appliances, granite worktops, carefully planned layout, stylish white electrical fitments, wet underfloor heating systems to the ground floor, secondary electric underfloor heating to the first floor en-suite and bathroom, branded sanitary ware & all flooring included. A 10 year structural warranty by one of the country's leading new home warranty providers is also standard. This gives all 'Chevin Homes' purchasers complete peace of mind and unrivalled confidence, in the high quality build and finish, of their beautiful new home.
Burton Joyce is one of our most sought after village locations. There are a wealth of amenities for the whole family, with popular schools for children of all ages, shops, regular public transport including rail; great places to dine out or simply enjoy a relaxing drink. We must not forget the beautiful riverside walks and surrounding countryside.
Hallway -
Living Room - 3519 x 4286 (11545'3" x 14061'8") -
Dining Kitchen - 4.515 x 4.621 (14'9" x 15'1") -
First Floor -
Bedroom One - 3.519 x 3.286 (11'6" x 10'9") -
En-Suite - 1.593 x 1.816 (5'2" x 5'11") -
Bedroom Two - 2.419 x 3.659 (7'11" x 12'0") -
Bedroom Three - 1.986 x 3.889. (6'6" x 12'9".) -
Bathroom - 2.421 x 1.850 (7'11" x 6'0") -
Outside -
Gardens & Off Road Parking -
Agents Disclaimer - Disclaimer - Council Tax Band Rating - TBA when constructed
This information was obtained through the directgov website. Johnsons and Partners offer no guarantee as to the accuracy of this information, we advise you to make further checks to confirm you are satisfied before entering into any agreement to purchase.
The vendor has advised the following:
Property Tenure is Freehold
Agents Disclaimer: Johnsons and Partners, their clients and employees 1: Are not authorised to make or give any representations or warranties in relation to the property either here or elsewhere, either on their own behalf or on behalf of their client or otherwise. They assume no responsibility for any statement that may be made in these particulars. These particulars do not form part of any offer or contract and must not be relied upon as statements or representations of fact. 2: Any areas, measurements or distances are approximate. The text, photographs and plans are for guidance only and are not necessarily comprehensive. It should not be assumed that the property has all necessary planning, building regulation or other consents and Johnsons and Partners have not tested any services, equipment or facilities. Purchasers must make further investigations and inspections before entering into any agreement.
Purchaser information -The Money Laundering, Terrorist Financing and Transfer of Funds (Information on the Payer) Regulations 2017(MLR 2017) came into force on 26 June 2017. Johnsons and Partners require any successful purchasers proceeding with a property to provide two forms of identification i.e. passport or photocard driving license and a recent utility bill or bank statement. We are also required to obtain proof of funds and provide evidence of where the funds originated from. This evidence will be required prior to Johnsons and Partners removing a property from the market and instructing solicitors for your purchase.
Third Party Referral Arrangements - Johnsons and Partners have established professional relationships with third-party suppliers for the provision of services to Clients. As remuneration for this professional relationship, the agent receives referral commission from the third-party companies. Details are available upon request.
Room Sizes - This property is yet to be constructed so all dimensions and measurements are approximate.
Viewings - Please contact the office to make an appointment to view. This is a working site and access is strictly prohibited unless accompanied by a member of our staff or Chevin Homes.
Developer Disclaimer - All images used are for illustrative purposes only. Individual features such as windows, brick and other materials' colours may vary, as may heating and electrical layouts. The specifications of
houses are correct at the date of print but may be subject to change as necessary and without notice. Images are indicative of the quality and style of the specification and may not represent
wholly the actual fittings and furnishings at a development. Specification is not intended to form part of any contract or warranty unless specifically incorporated in writing into the contract.
Floor plans are intended to give a general indication of the proposed floor layout only. The dimensions are accurate to within +or- 50mm. Dimensions should not be used for carpet sizes,
appliance spaces or items of furniture. Please ask our sales adviser for details of the treatments specified for individual plots. All images and dimensions are not intended to form part of any
contract or warranty. Furniture and landscaping is shown for illustrative purposes only.
Interested in this property?
Council tax
First listed
Last weekAshdale Gardens, Burton Joyce
Marketed by
Johnsons & Partners - Burton Joyce 111 Church Road Burton Joyce, Nottingham NG14 5DJPlacebuzz mortgage repayment calculator
Monthly repayment
The Est. Mortgage is for a 25 years repayment mortgage based on a 10% deposit and a 5.5% annual interest. It is only intended as a guide. Make sure you obtain accurate figures from your lender before committing to any mortgage. Your home may be repossessed if you do not keep up repayments on a mortgage.
Ashdale Gardens, Burton Joyce - Streetview
DISCLAIMER: Property descriptions and related information displayed on this page are marketing materials provided by Johnsons & Partners - Burton Joyce. Placebuzz does not warrant or accept any responsibility for the accuracy or completeness of the property descriptions or related information provided here and they do not constitute property particulars. Please contact Johnsons & Partners - Burton Joyce for full details and further information.




