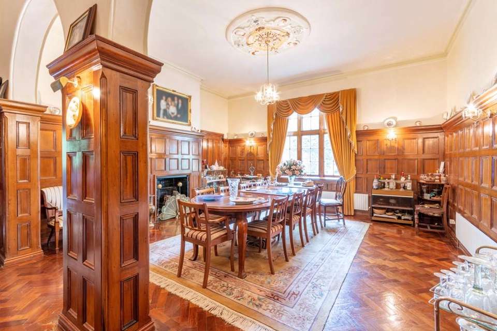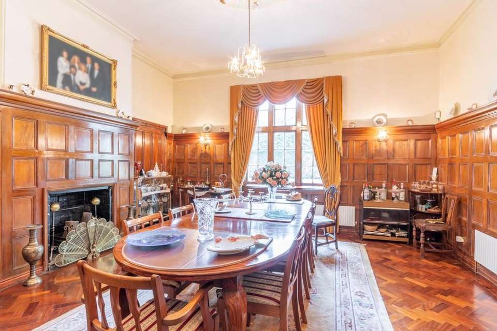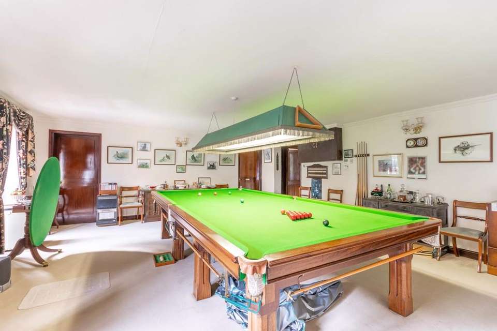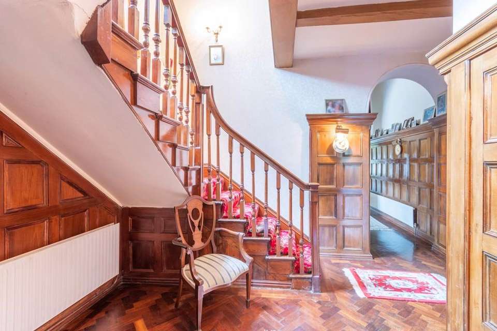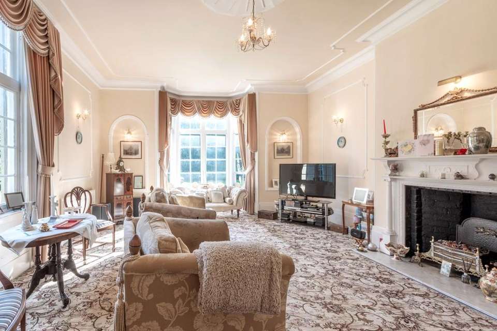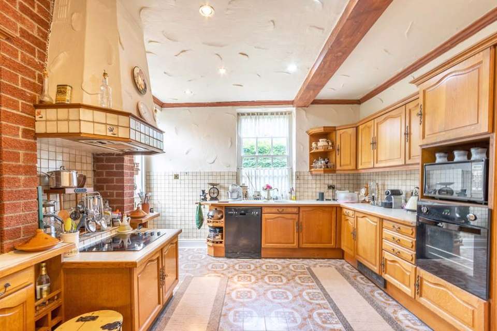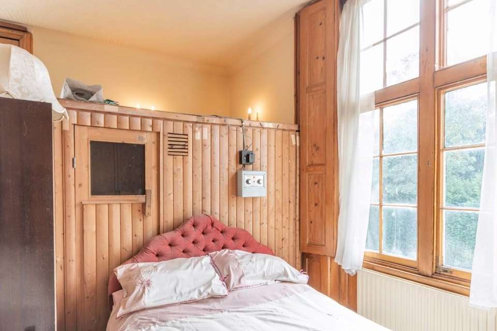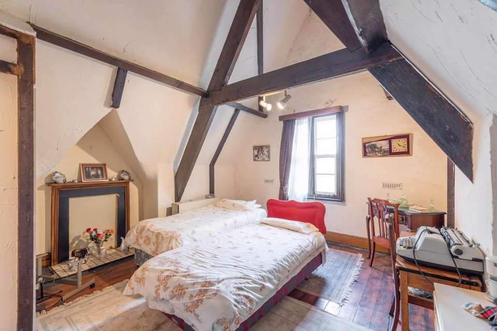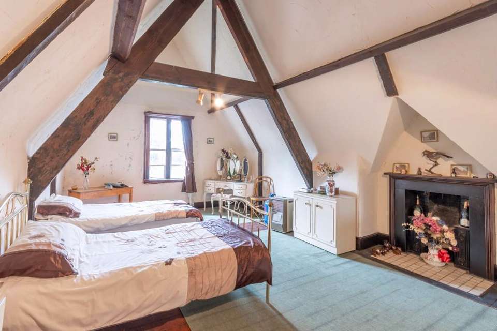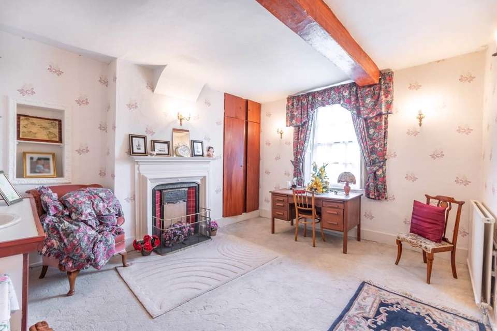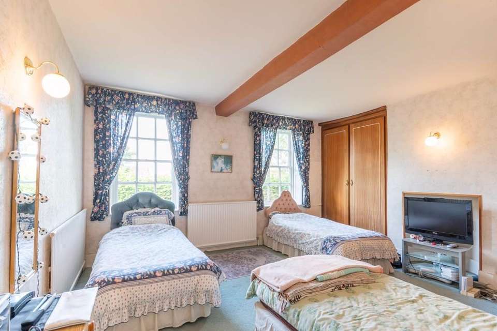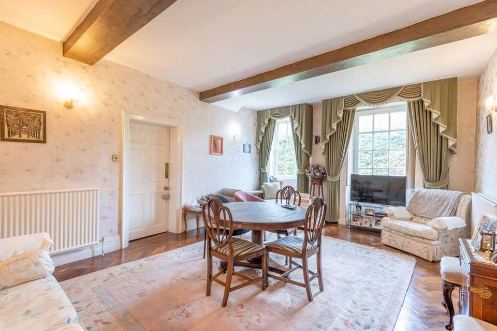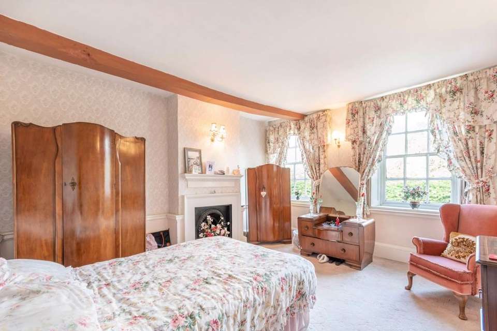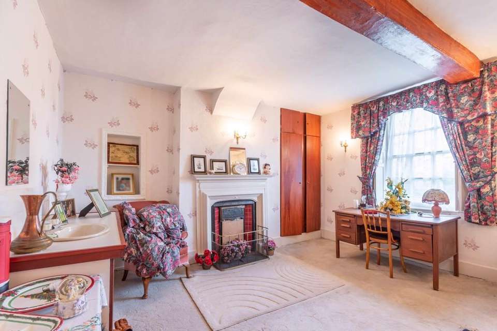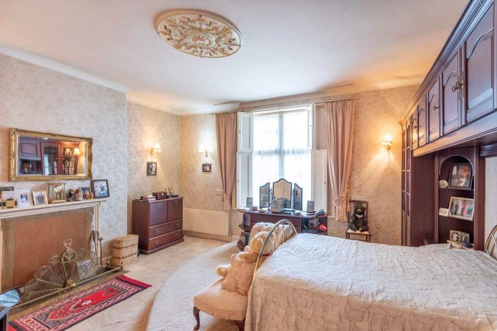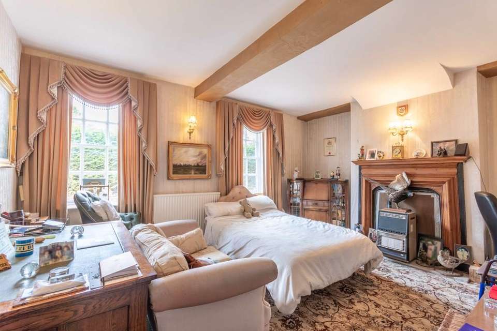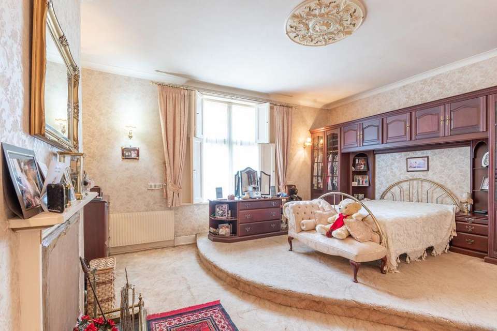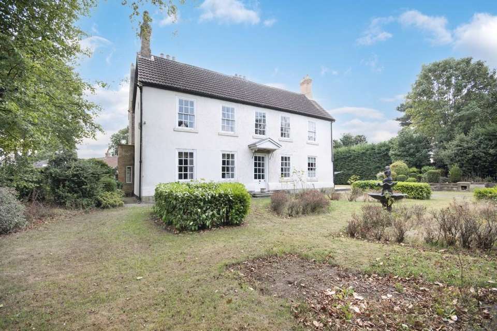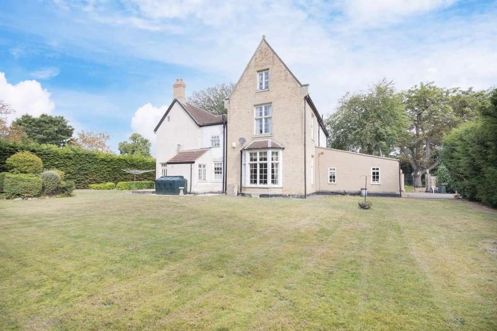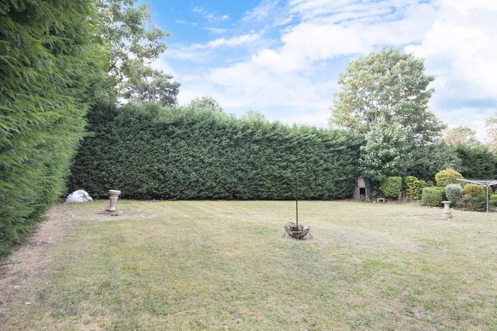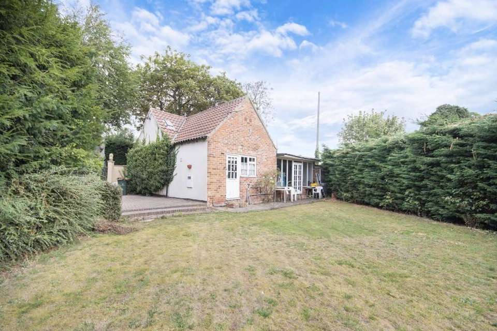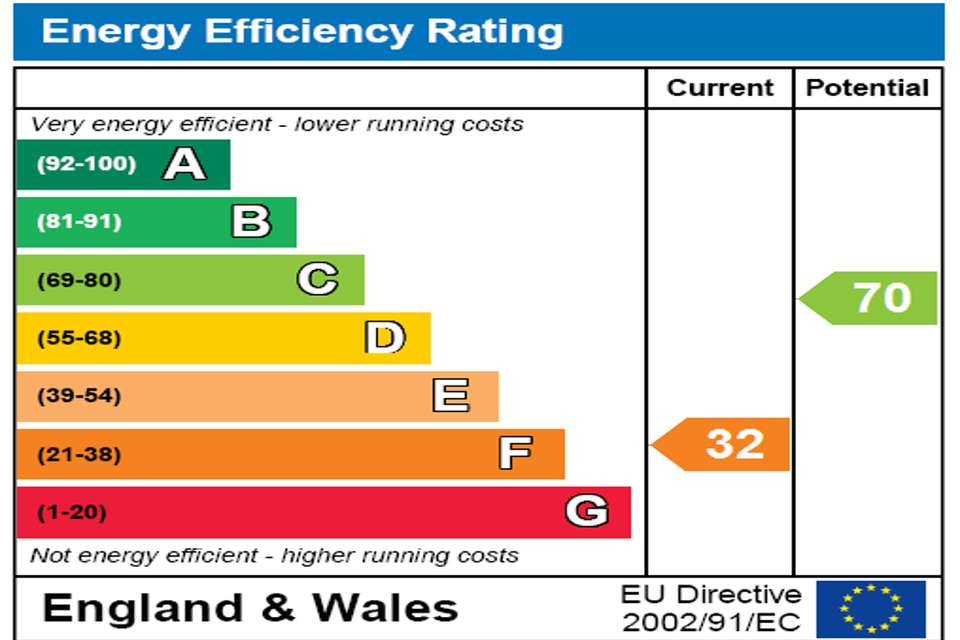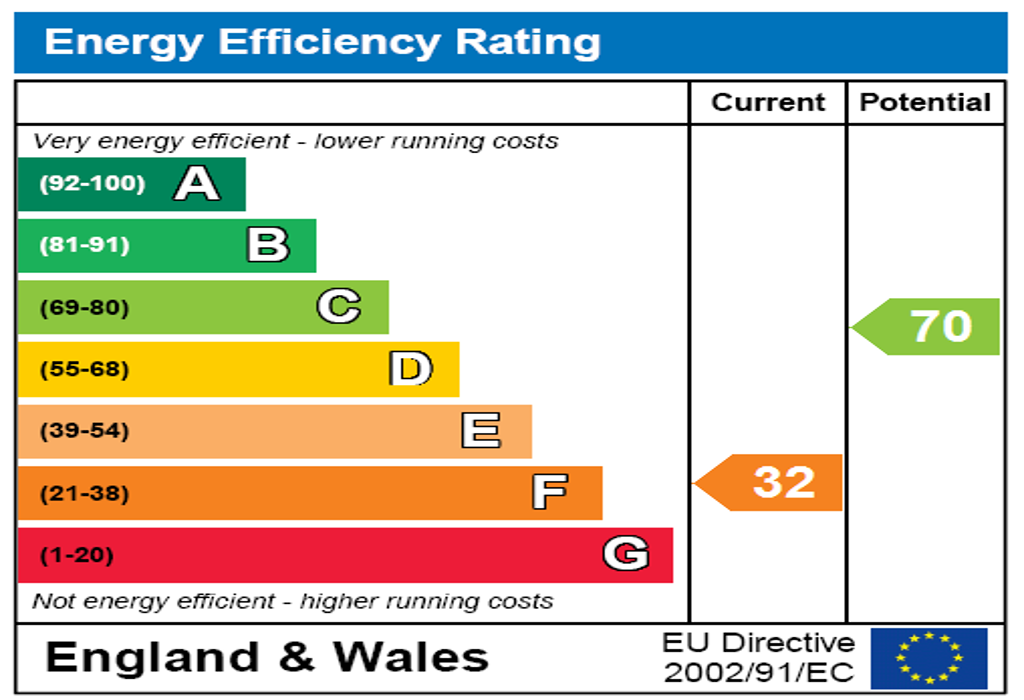11 bedroom detached house for sale
Doncaster, South Yorkshiredetached house
bedrooms
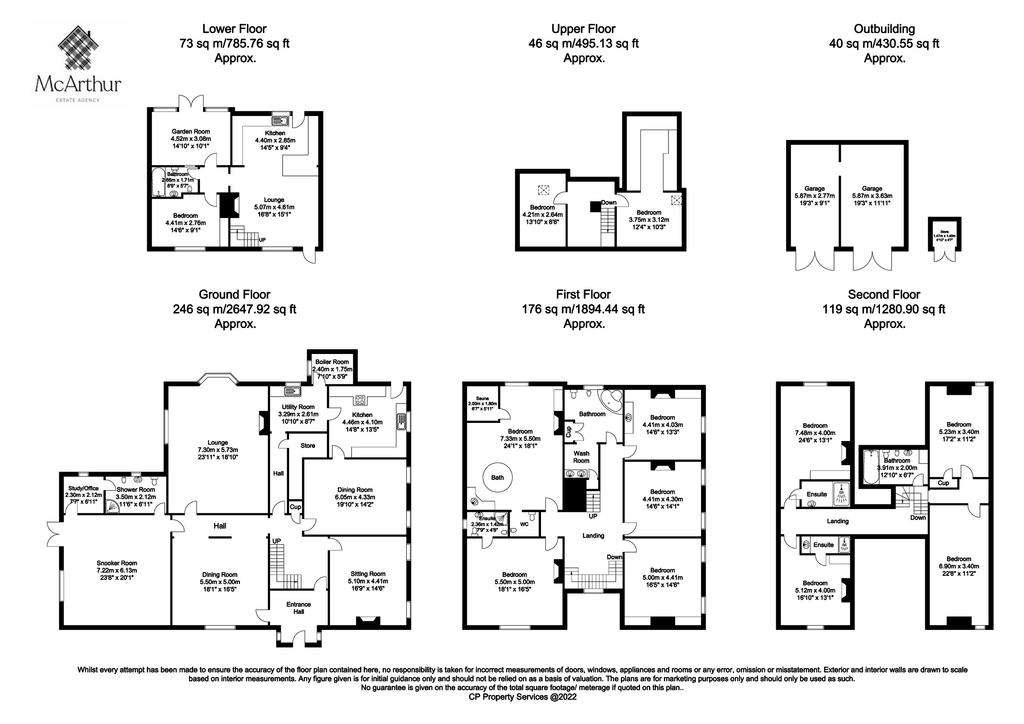
Property photos

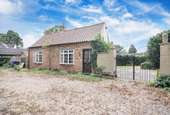
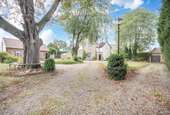
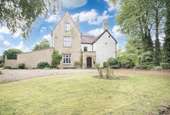
+25
Property description
SUMMARY
We are delighted to bring to market this historic grade II listed property, in the heart of Finningley Village. The Old Rectory contains nine bedrooms and five reception rooms, including a grand dining room and snooker room. The property sits on an impressive, private site, surrounded by gardens. The property has been owned by its current owner since the mid 1980's and has provided a family base since this time. The house is steeped in local history (please see 'additional information') and offers a unique opportunity to restore and renovate to bring the property back to its former splendour! The site also includes Rectory cottage (see below), which sits separately to the main Rectory and has its own private garden.
Individual, agent guided appointments are available now, so please give us a call to arrange your viewing!
GROUND FLOOR
Upon entering the property through the original oak door, you are presented with the entrance hall. The entrance hall provides access to both the grand dining room and the hallway stairs to the first floor. The hallway and dining room are laid to original parquet flooring. The dining room also has original wood panelling on each of the walls, reminding us of the history of the building. The first floor also includes a main lounge, kitchen, utility, sitting room and additional dining room (referred to as 'the breakfast/morning room, due to its proximity to the kitchen). The ground floor was extended to the side during the 1980's, providing what is currently used as a snooker room.
FIRST FLOOR
The first floor of the property opens from a central landing to five double bedrooms. The largest of the bedrooms has the focal point of a large sunken bath and wash area, with separate WC. Bedroom two also has en-suite facilities. The main bathroom is central to the landing area, sitting between the main bedrooms. This bathroom has a large corner bath and separate washroom area.
SECOND FLOOR
The second floor of the house has a further four bedrooms and bathroom. Again, these bedrooms are all double rooms in the roof space with vaulted ceilings and exposed beams. Two of the upper bedrooms have en-suite facilities.
EXTERIOR
The property is approached from a sweeping circular driveway, not visible from the road. The Old Rectory sits in a central position on the site, with the double garage in one corner and Rectory Cottage off to one side (see description for Rectory Cottage). The Old Rectory is surrounded by generous gardens both to the front and the side of the property, however, due to the secluded nature of the site, being surrounded by mature trees, all of the garden space is very private and not overlooked from any aspect.
RECTORY COTTAGE
Rectory Cottage sits to the side of the main house and has its own extensive garden to the rear. The cottage is in need of significant renovation and modernisation. The layout of the cottage consists of a main lounge, open to the kitchen area, a garden room to the rear, bedroom and bathroom. On the first floor of the cottage are two further bedrooms, currently not used.
LOCATION
Finningley remains one of Doncaster's most sought after villages. The village itself has a local pub (within walking distance of The Rectory), a local convenience store with post office and a takeaway. The village is popular with walkers and is home to a well established family of Peacocks which often wander the local streets. The village is well placed for transport links and is in close proximity to the Doncaster Sheffield airport (currently not operational). The nearby villages of Bawtry and Tickhill offer many more amenities such as schools, shops, restaurants and bars. Local tourist attractions include the ever popular Yorkshire Wildlife Park.
ADDITIONAL INFORMATION
Both The Old Rectory and Rectory Cottage are on the same title.
The property is Grade II listed.
The Grade II listing was granted by Historic England on 4th June 1986, as a building of national importance and special interest.
The original Rectory was built in 1704 and has been added to over the years since.
Council tax band: G
We are delighted to bring to market this historic grade II listed property, in the heart of Finningley Village. The Old Rectory contains nine bedrooms and five reception rooms, including a grand dining room and snooker room. The property sits on an impressive, private site, surrounded by gardens. The property has been owned by its current owner since the mid 1980's and has provided a family base since this time. The house is steeped in local history (please see 'additional information') and offers a unique opportunity to restore and renovate to bring the property back to its former splendour! The site also includes Rectory cottage (see below), which sits separately to the main Rectory and has its own private garden.
Individual, agent guided appointments are available now, so please give us a call to arrange your viewing!
GROUND FLOOR
Upon entering the property through the original oak door, you are presented with the entrance hall. The entrance hall provides access to both the grand dining room and the hallway stairs to the first floor. The hallway and dining room are laid to original parquet flooring. The dining room also has original wood panelling on each of the walls, reminding us of the history of the building. The first floor also includes a main lounge, kitchen, utility, sitting room and additional dining room (referred to as 'the breakfast/morning room, due to its proximity to the kitchen). The ground floor was extended to the side during the 1980's, providing what is currently used as a snooker room.
FIRST FLOOR
The first floor of the property opens from a central landing to five double bedrooms. The largest of the bedrooms has the focal point of a large sunken bath and wash area, with separate WC. Bedroom two also has en-suite facilities. The main bathroom is central to the landing area, sitting between the main bedrooms. This bathroom has a large corner bath and separate washroom area.
SECOND FLOOR
The second floor of the house has a further four bedrooms and bathroom. Again, these bedrooms are all double rooms in the roof space with vaulted ceilings and exposed beams. Two of the upper bedrooms have en-suite facilities.
EXTERIOR
The property is approached from a sweeping circular driveway, not visible from the road. The Old Rectory sits in a central position on the site, with the double garage in one corner and Rectory Cottage off to one side (see description for Rectory Cottage). The Old Rectory is surrounded by generous gardens both to the front and the side of the property, however, due to the secluded nature of the site, being surrounded by mature trees, all of the garden space is very private and not overlooked from any aspect.
RECTORY COTTAGE
Rectory Cottage sits to the side of the main house and has its own extensive garden to the rear. The cottage is in need of significant renovation and modernisation. The layout of the cottage consists of a main lounge, open to the kitchen area, a garden room to the rear, bedroom and bathroom. On the first floor of the cottage are two further bedrooms, currently not used.
LOCATION
Finningley remains one of Doncaster's most sought after villages. The village itself has a local pub (within walking distance of The Rectory), a local convenience store with post office and a takeaway. The village is popular with walkers and is home to a well established family of Peacocks which often wander the local streets. The village is well placed for transport links and is in close proximity to the Doncaster Sheffield airport (currently not operational). The nearby villages of Bawtry and Tickhill offer many more amenities such as schools, shops, restaurants and bars. Local tourist attractions include the ever popular Yorkshire Wildlife Park.
ADDITIONAL INFORMATION
Both The Old Rectory and Rectory Cottage are on the same title.
The property is Grade II listed.
The Grade II listing was granted by Historic England on 4th June 1986, as a building of national importance and special interest.
The original Rectory was built in 1704 and has been added to over the years since.
Council tax band: G
Interested in this property?
Council tax
First listed
Over a month agoEnergy Performance Certificate
Doncaster, South Yorkshire
Marketed by
Mcarthur Estate Agency - Harworth & Bircotes 115a Scrooby Harworth and B, Notts DN11 8JNPlacebuzz mortgage repayment calculator
Monthly repayment
The Est. Mortgage is for a 25 years repayment mortgage based on a 10% deposit and a 5.5% annual interest. It is only intended as a guide. Make sure you obtain accurate figures from your lender before committing to any mortgage. Your home may be repossessed if you do not keep up repayments on a mortgage.
Doncaster, South Yorkshire - Streetview
DISCLAIMER: Property descriptions and related information displayed on this page are marketing materials provided by Mcarthur Estate Agency - Harworth & Bircotes. Placebuzz does not warrant or accept any responsibility for the accuracy or completeness of the property descriptions or related information provided here and they do not constitute property particulars. Please contact Mcarthur Estate Agency - Harworth & Bircotes for full details and further information.





