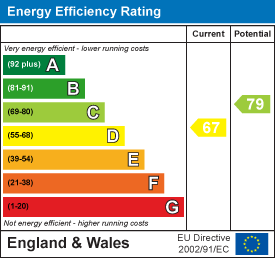3 bedroom detached bungalow for sale
Dunchurch Crescent, Sutton Coldfieldbungalow
bedrooms

Property photos




+17
Property description
Offering good sized accommodation throughout, this 3 or 4 -bedroom detached dormer bungalow is located close to all essential amenities including, local shops, transport facilities, Sutton Park & schools for all ages of children. Briefly sharing the accommodation on offer, porch entrance, hall with storage, bedroom/dining room, bathroom, lounge with inglenook fireplace, fitted kitchen/breakfast area, three further bedrooms (master bedroom with dressing area), guest w.c, garage, enclosed rear garden with sun house/potential office, ample off-road parking. Double glazing & central heating (both where specified). Freehold & council tax band E. EPC Rating D
Porch - With double glazed frosted sliding doors and lantern light
Hall - With wood effect panelled flooring, wall lights, useful understairs cloaks, radiator, stairs flowing to first floor
Lounge: (Rear) - 3.35m'3.35m", 4.27m'2.44m" (into inglenook) x 5.18 - With inset log effect fire in inglenook, two x double glazed frosted windows to the side of the inglenook, double glazed sliding patio doors, radiator, inset lighting
Kitchen / Breakfast Room (Rear) - 3.66m'3.35m" x 3.96m'0.61m" (12'11" x 13'02" ) - With a range of wall and base units with rolled worktops over, integrated oven and hob with extractor over, single bowl sink with mixer tap, tiled splashbacks, inset lighting, double glazed window to rear, door to side with access to garden, useful pantry
Bedroom / Dining Room: (Front) - 2.74m'1.83m" x 3.05m'1.22m" (9'06" x 10'04" ) - With double glazed obscure window to front, radiator, wood effect flooring
Fully Tiled Bathroom - With panelled bath, wc, hand wash basin, walk in shower cubicle, radiator, two x double glazed frosted windows and inset lighting
Landing - With stairs flowing up from ground floor
Bedroom One: (Rear) - 4.27m'0.61m", 5.79m'0.00m" (into dressing area) x - With double glazed window to rear, radiator, inset lighting, walking through to:
Dressing Area - With access to loft space
Bedroom Two: (Front) - 2.74m'3.35m" (not measured into wardrobe recess) x - With double glazed window to front, radiator, inset lighting, built in wardrobes
Bedroom Three: (Rear) - 3.96m'0.91m", 2.74m'3.05m" x 2.13m'0.61m" (13'03" - With double glazed window to rear, built in wardrobes, inset lighting and radiator
Guest Wc - With partially tiled walls, wc, hand wash basin, extractor fan
Garden - An enclosed rear lawned garden with cold water tap, access to front via side entrance, paved patio area
Sun House / Office Area - 5.79m'0.00m" x 2.74m'0.61m" (19'0" x 9'02") - With wood effect flooring, power and light
Garage - 2.44m'1.83m" x 5.18m'0.91m" (please check the suit - With up and over door, light and power, Worcester central heating boiler, cold water tap, access to side via door
Porch - With double glazed frosted sliding doors and lantern light
Hall - With wood effect panelled flooring, wall lights, useful understairs cloaks, radiator, stairs flowing to first floor
Lounge: (Rear) - 3.35m'3.35m", 4.27m'2.44m" (into inglenook) x 5.18 - With inset log effect fire in inglenook, two x double glazed frosted windows to the side of the inglenook, double glazed sliding patio doors, radiator, inset lighting
Kitchen / Breakfast Room (Rear) - 3.66m'3.35m" x 3.96m'0.61m" (12'11" x 13'02" ) - With a range of wall and base units with rolled worktops over, integrated oven and hob with extractor over, single bowl sink with mixer tap, tiled splashbacks, inset lighting, double glazed window to rear, door to side with access to garden, useful pantry
Bedroom / Dining Room: (Front) - 2.74m'1.83m" x 3.05m'1.22m" (9'06" x 10'04" ) - With double glazed obscure window to front, radiator, wood effect flooring
Fully Tiled Bathroom - With panelled bath, wc, hand wash basin, walk in shower cubicle, radiator, two x double glazed frosted windows and inset lighting
Landing - With stairs flowing up from ground floor
Bedroom One: (Rear) - 4.27m'0.61m", 5.79m'0.00m" (into dressing area) x - With double glazed window to rear, radiator, inset lighting, walking through to:
Dressing Area - With access to loft space
Bedroom Two: (Front) - 2.74m'3.35m" (not measured into wardrobe recess) x - With double glazed window to front, radiator, inset lighting, built in wardrobes
Bedroom Three: (Rear) - 3.96m'0.91m", 2.74m'3.05m" x 2.13m'0.61m" (13'03" - With double glazed window to rear, built in wardrobes, inset lighting and radiator
Guest Wc - With partially tiled walls, wc, hand wash basin, extractor fan
Garden - An enclosed rear lawned garden with cold water tap, access to front via side entrance, paved patio area
Sun House / Office Area - 5.79m'0.00m" x 2.74m'0.61m" (19'0" x 9'02") - With wood effect flooring, power and light
Garage - 2.44m'1.83m" x 5.18m'0.91m" (please check the suit - With up and over door, light and power, Worcester central heating boiler, cold water tap, access to side via door
Interested in this property?
Council tax
First listed
Over a month agoEnergy Performance Certificate
Dunchurch Crescent, Sutton Coldfield
Marketed by
Acres Estate Agents - Sutton Coldfield 28 Beeches Walk Sutton Coldfield B73 6HNPlacebuzz mortgage repayment calculator
Monthly repayment
The Est. Mortgage is for a 25 years repayment mortgage based on a 10% deposit and a 5.5% annual interest. It is only intended as a guide. Make sure you obtain accurate figures from your lender before committing to any mortgage. Your home may be repossessed if you do not keep up repayments on a mortgage.
Dunchurch Crescent, Sutton Coldfield - Streetview
DISCLAIMER: Property descriptions and related information displayed on this page are marketing materials provided by Acres Estate Agents - Sutton Coldfield. Placebuzz does not warrant or accept any responsibility for the accuracy or completeness of the property descriptions or related information provided here and they do not constitute property particulars. Please contact Acres Estate Agents - Sutton Coldfield for full details and further information.






















