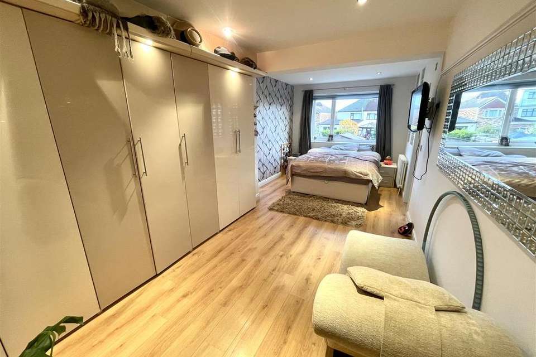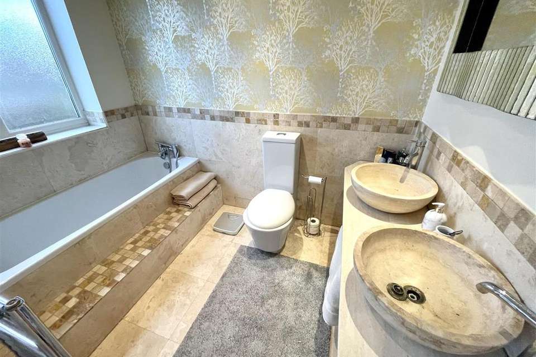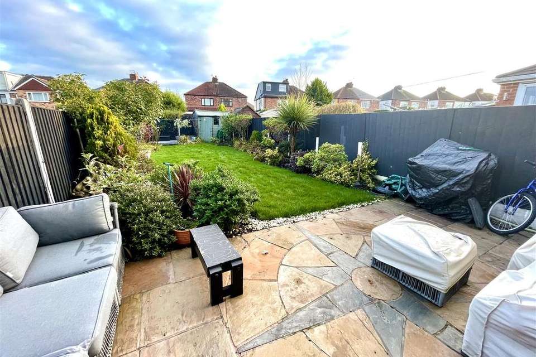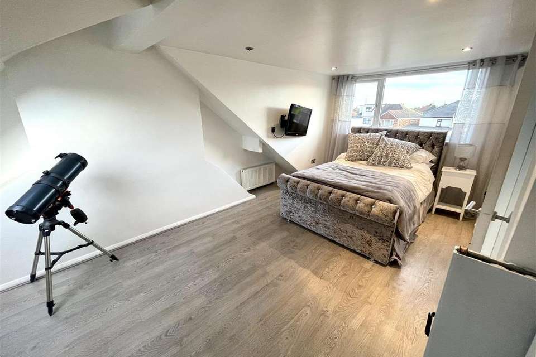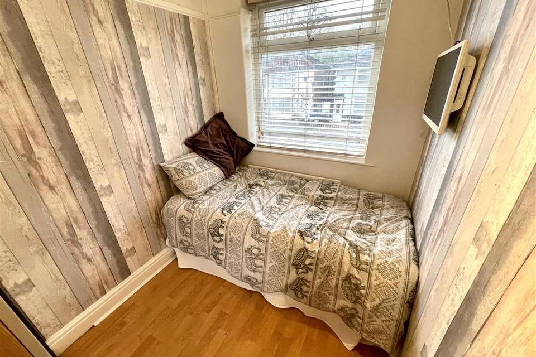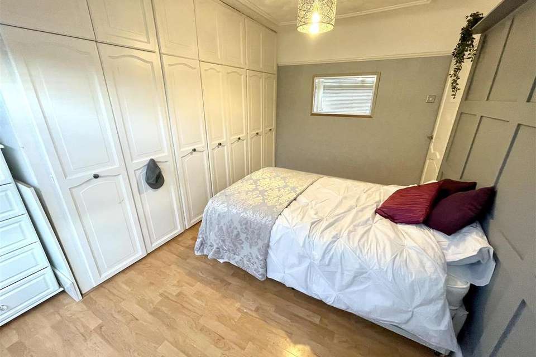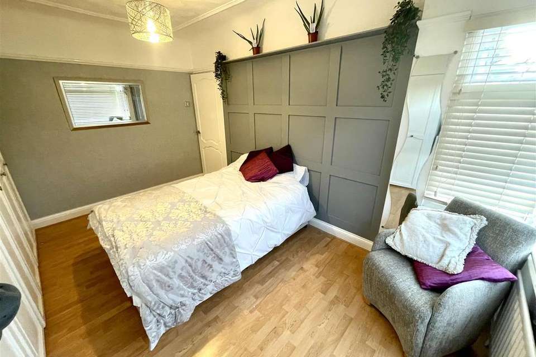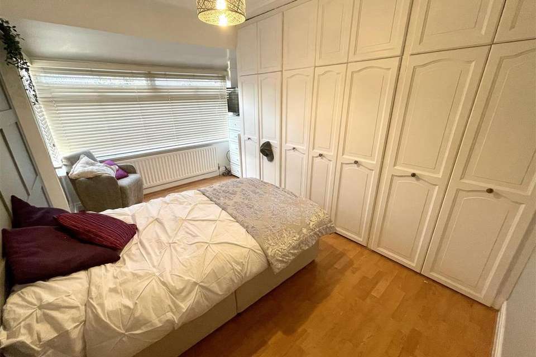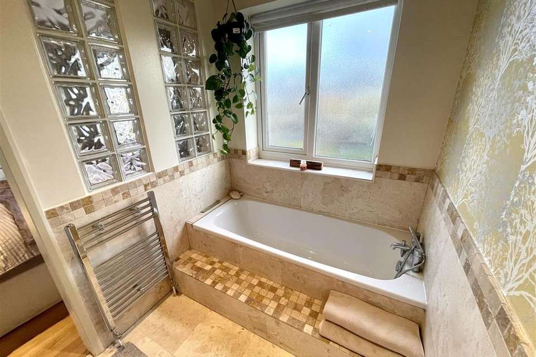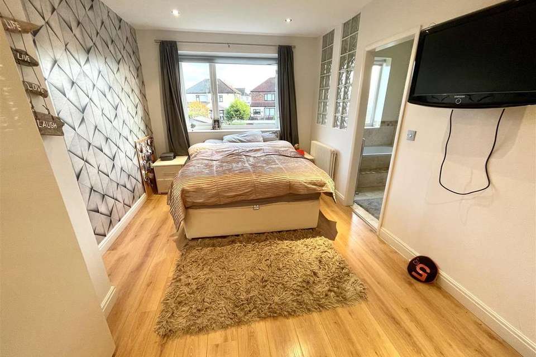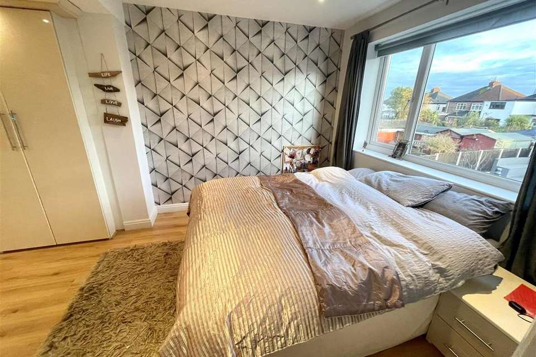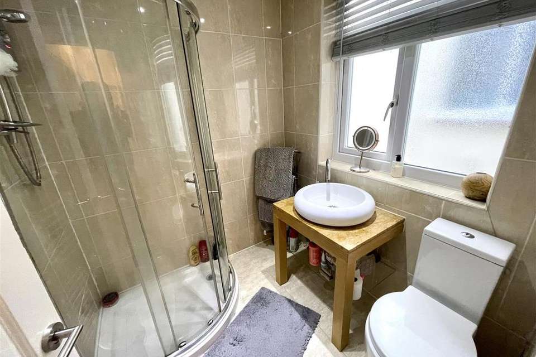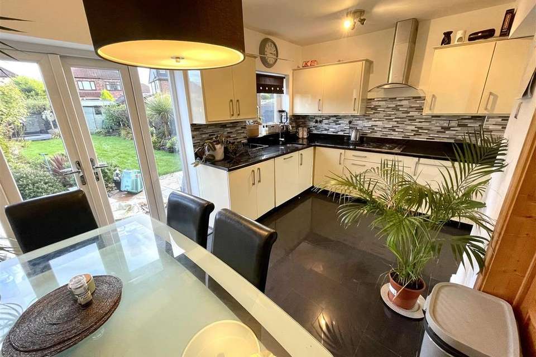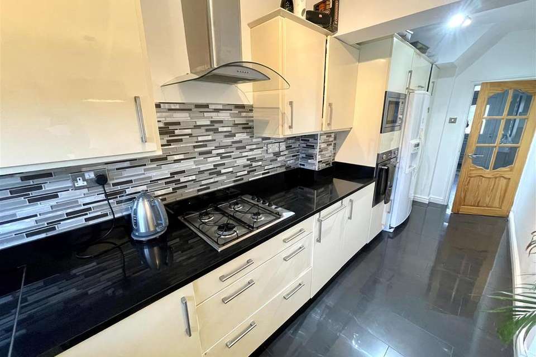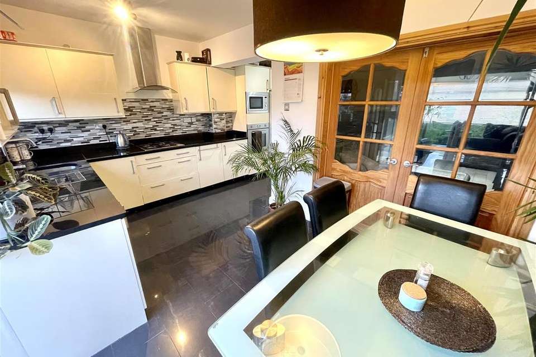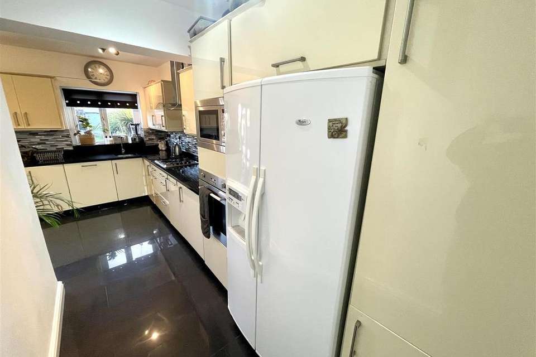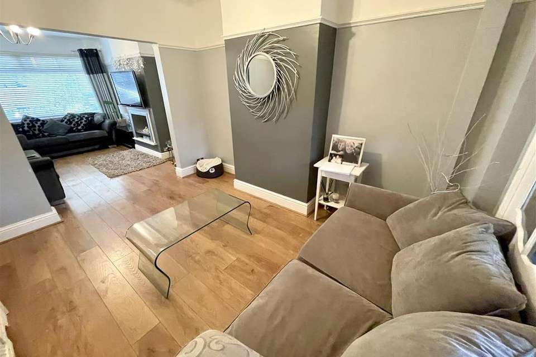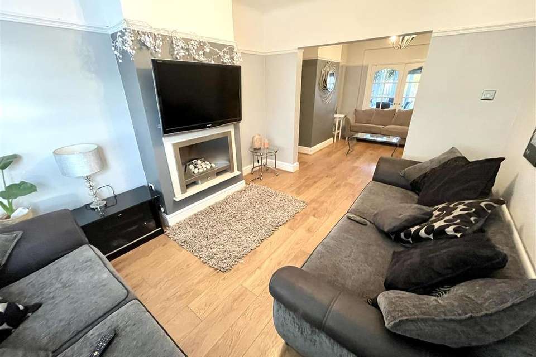4 bedroom semi-detached house for sale
Gordon Drive, Liverpoolsemi-detached house
bedrooms
Property photos
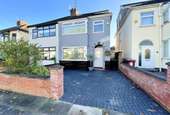
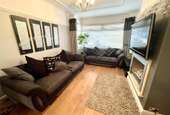
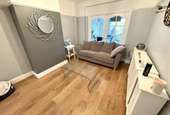
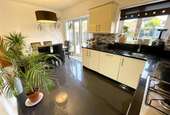
+23
Property description
Alpha-Move are delighted to offer this fantastically spacious four bedroom extended semi detached property on Gordon Drive, L14, close to schools, shops, hospitals and major road and rail transport links to the City Centre. The property briefly comprises of hallway, front reception room, rear living room and open plan kitchen diner with integrated appliances. On the first floor is the rear master bedroom with en-suite, front double bedroom, single bedroom and family shower room. The second floor loft extension holds a second open plan master bedroom. Externally the property has driveway parking at the front with a large garden and sun patio at the rear. This property would be ideal for large and growing families or those that just need that extra space. Early viewing is strongly recommended.
Tenure: Freehold
Council tax band - B - Knowsley Council
Entrance Hall - 4.56 x 1.66 (14'11" x 5'5") - Meter cupboard, double radiator, upvc to front aspect.
Reception Room One - 4.29 x 3.21 (14'0" x 10'6") - Inset gas fire, double radiator, upvc window to front aspect.
Reception Room Two - 3.76 x 3.06 (12'4" x 10'0") - French doors to kitchen, double radiator.
Kitchen - 5.38 x 1.82 (17'7" x 5'11") - L shaped kitchen comprises of various wall and base units, oven, hob, extractor fan, microwave, dishwasher, washing machine, upvc french doors and windows to rear aspect.
Bedroom One - 6.67 x 3.01 (21'10" x 9'10") - Fitted wardrobes, double radiator, upvc window to rear aspect.
En-Suite - 2.63 x 1.91 (8'7" x 6'3") - His and her sinks, bath, low level wc, chrome radiator, upvc window to rear aspect.
Bedroom Two - 4.17 x 3.23 (13'8" x 10'7") - Fitted wardrobes, single radiator, upvc window to front aspect.
Bedroom Three - 2.48 x 1.81 (8'1" x 5'11") - Single radiator, upvc window to front aspect.
Bathroom - 2.06 x 1.89 (6'9" x 6'2") - Shower cubical, low level wc, wash hand basin, chrome radiator, upvc window to side aspect.
Bedroom Four - 5.46 x 3.89 (17'10" x 12'9") - 1 x velux, double radiator, upvc window to rear aspect.
Tenure: Freehold
Council tax band - B - Knowsley Council
Entrance Hall - 4.56 x 1.66 (14'11" x 5'5") - Meter cupboard, double radiator, upvc to front aspect.
Reception Room One - 4.29 x 3.21 (14'0" x 10'6") - Inset gas fire, double radiator, upvc window to front aspect.
Reception Room Two - 3.76 x 3.06 (12'4" x 10'0") - French doors to kitchen, double radiator.
Kitchen - 5.38 x 1.82 (17'7" x 5'11") - L shaped kitchen comprises of various wall and base units, oven, hob, extractor fan, microwave, dishwasher, washing machine, upvc french doors and windows to rear aspect.
Bedroom One - 6.67 x 3.01 (21'10" x 9'10") - Fitted wardrobes, double radiator, upvc window to rear aspect.
En-Suite - 2.63 x 1.91 (8'7" x 6'3") - His and her sinks, bath, low level wc, chrome radiator, upvc window to rear aspect.
Bedroom Two - 4.17 x 3.23 (13'8" x 10'7") - Fitted wardrobes, single radiator, upvc window to front aspect.
Bedroom Three - 2.48 x 1.81 (8'1" x 5'11") - Single radiator, upvc window to front aspect.
Bathroom - 2.06 x 1.89 (6'9" x 6'2") - Shower cubical, low level wc, wash hand basin, chrome radiator, upvc window to side aspect.
Bedroom Four - 5.46 x 3.89 (17'10" x 12'9") - 1 x velux, double radiator, upvc window to rear aspect.
Interested in this property?
Council tax
First listed
Over a month agoGordon Drive, Liverpool
Marketed by
Alpha-Move - Huyton 3 Childwall Parade Pilch Lane Huyton, Liverpool L14 6TTPlacebuzz mortgage repayment calculator
Monthly repayment
The Est. Mortgage is for a 25 years repayment mortgage based on a 10% deposit and a 5.5% annual interest. It is only intended as a guide. Make sure you obtain accurate figures from your lender before committing to any mortgage. Your home may be repossessed if you do not keep up repayments on a mortgage.
Gordon Drive, Liverpool - Streetview
DISCLAIMER: Property descriptions and related information displayed on this page are marketing materials provided by Alpha-Move - Huyton. Placebuzz does not warrant or accept any responsibility for the accuracy or completeness of the property descriptions or related information provided here and they do not constitute property particulars. Please contact Alpha-Move - Huyton for full details and further information.





