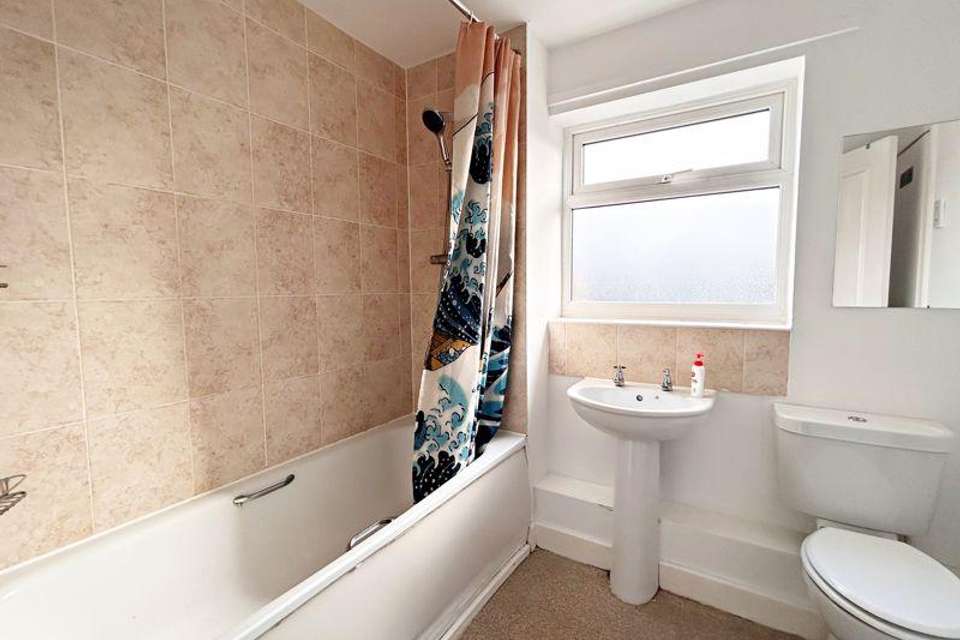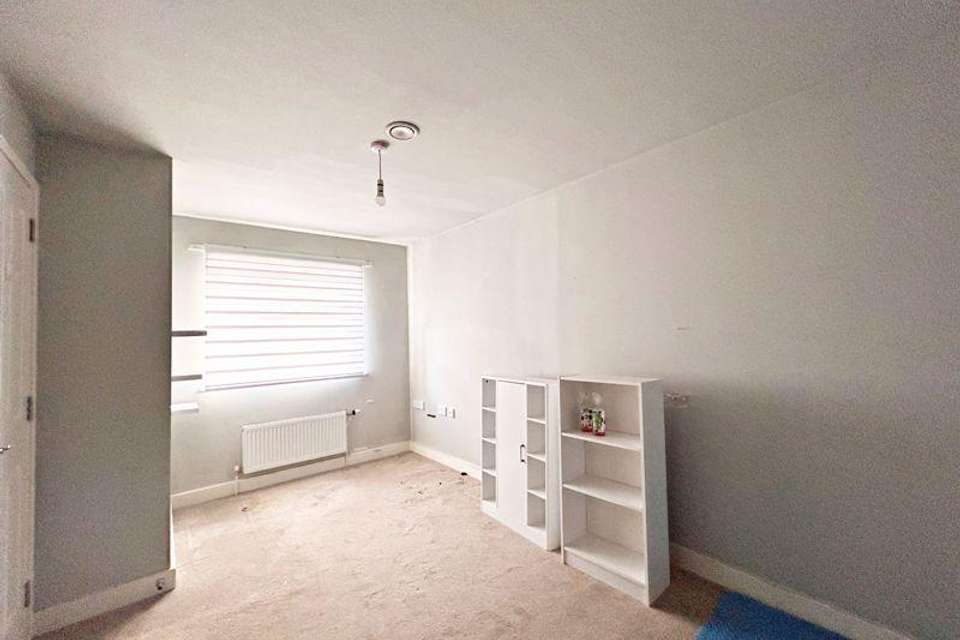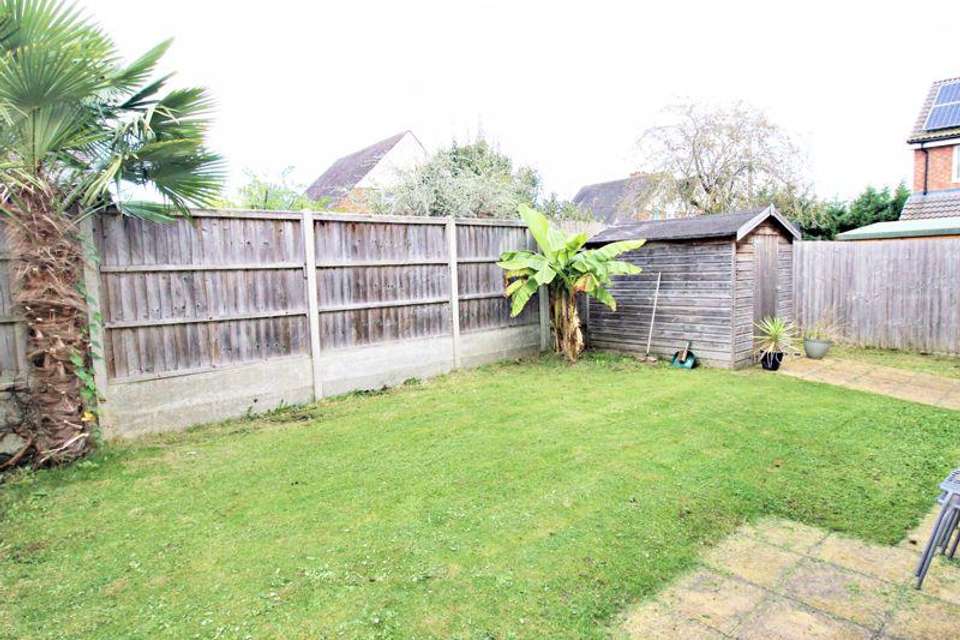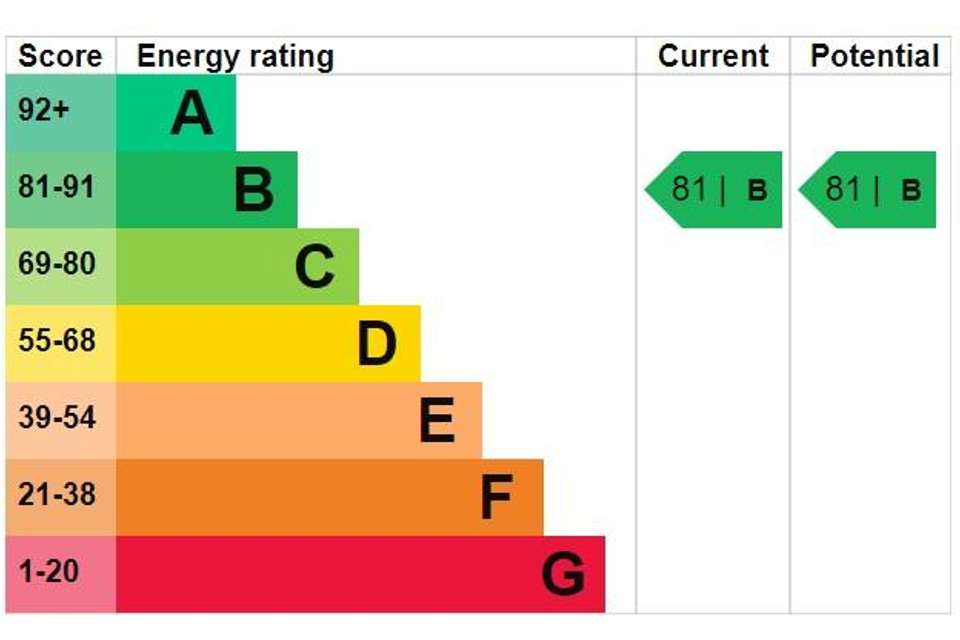2 bedroom detached house for sale
Diamond Jubilee Court, Pershoredetached house
bedrooms
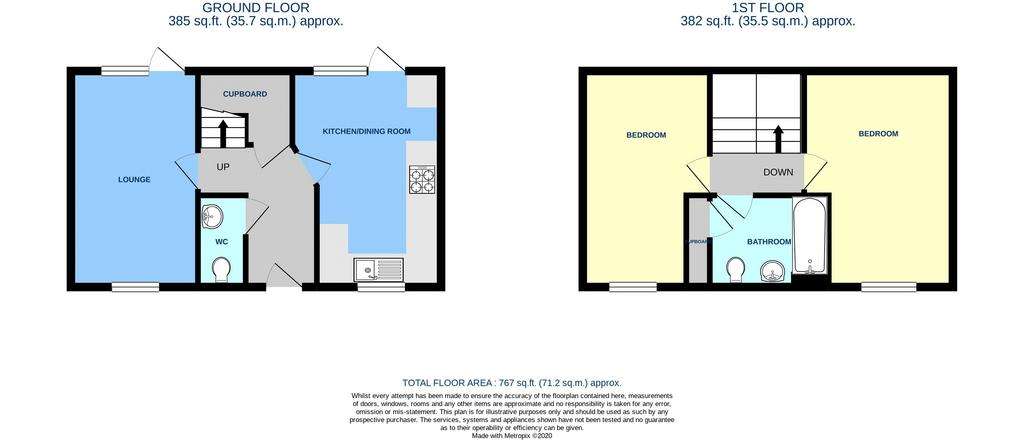
Property photos

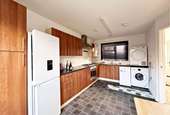
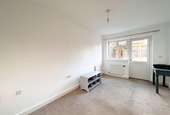
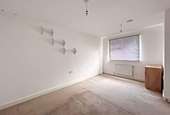
+4
Property description
*A RARE OPPORTUNITY TO PURCHASE A DETACHED SHARED EQUITY HOUSE* This two bedroom detached house is located at the end of a quiet cul-de-sac. The price represents a 50% share (with rent payable on the remaining 50% share). It is possible to purchase additional shares up to 100% (with the option to then buy the freehold). Entrance hall with w.c.; lounge; kitchen/dining room. Two double bedrooms and bathroom. Enclosed rear garden. Allocated and visitor parking. IDEAL FOR A FIRST TIME BUYER. Approximately 115 years remaining on the lease. Rent currently payable approx 241.48 per month and 15.67 service charge.
Front
A pathway leads to the entrance door (under a storm canopy porch) and to the side gate into the rear garden.
Entrance Hall
Obscure double glazed entrance door. Stairs rising to the first floor. Cloaks/storage cupboard. Doors into lounge and kitchen.
W.C. - 6' 4'' x 2' 11'' (1.93m x 0.89m)
Obscure double glazed window to the front aspect. Low level w.c.. Wash hand basin. Radiator.
Lounge - 14' 10'' x 8' 10'' (4.52m x 2.69m)
Dual aspect with double glazed window to the front and patio door with side window to the rear. Two radiators.
Kitchen/Dining Room - 14' 11'' x 10' 5'' (4.54m x 3.17m)
Dual aspect with double glazed window to the front and patio door with side window to the rear. Range of wall and base units surmounted by work surface. Stainless steel sink and drainer with mixer tap. Tiled splash backs. Integrated oven and four ring hob with extractor hood. Plumbing and space for washing machine and dishwasher. Wall mounted gas-fired combination boiler. Radiator.
Landing
Double glazed window to the rear aspect. Access into loft. Doors into bedrooms and bathroom.
Bedroom One - 14' 11'' x 10' 3'' (4.54m x 3.12m)
Double glazed window to the front aspect. Radiator.
Bedroom Two - 14' 10'' x 8' 10'' (4.52m x 2.69m)
Double glazed window to the front aspect. Radiator.
Bathroom - 7' 10'' x 6' 4'' (2.39m x 1.93m)
Obscure double glazed window to the front aspect. Matching white suite: Panelled bath with mains fed shower; pedestal wash hand basin and low flush w.c. Tiled splash backs. Airing cupboard with shelving. Shaver point. Radiator.
Rear Garden
Enclosed by fencing with gated side access. Predominately laid to lawn with planting. Patio seating area. Wooden storage shed.
Further Information
The following information should be verified by a purchaser's solicitor. The remaining 50% share is owned by Rooftop Housing. Further shares can be purchased up to 100%. Once 100% is owned there is the option to purchase the freehold (cost dependent on value of property at that time). Currently rent of £238.38 is payable per month. The property is leasehold with approximately 115 years remaining on the lease (125 lease issued when property was built in 2012).
Council Tax Band: C
Tenure: Leasehold
Lease Years Remaining: 115
Front
A pathway leads to the entrance door (under a storm canopy porch) and to the side gate into the rear garden.
Entrance Hall
Obscure double glazed entrance door. Stairs rising to the first floor. Cloaks/storage cupboard. Doors into lounge and kitchen.
W.C. - 6' 4'' x 2' 11'' (1.93m x 0.89m)
Obscure double glazed window to the front aspect. Low level w.c.. Wash hand basin. Radiator.
Lounge - 14' 10'' x 8' 10'' (4.52m x 2.69m)
Dual aspect with double glazed window to the front and patio door with side window to the rear. Two radiators.
Kitchen/Dining Room - 14' 11'' x 10' 5'' (4.54m x 3.17m)
Dual aspect with double glazed window to the front and patio door with side window to the rear. Range of wall and base units surmounted by work surface. Stainless steel sink and drainer with mixer tap. Tiled splash backs. Integrated oven and four ring hob with extractor hood. Plumbing and space for washing machine and dishwasher. Wall mounted gas-fired combination boiler. Radiator.
Landing
Double glazed window to the rear aspect. Access into loft. Doors into bedrooms and bathroom.
Bedroom One - 14' 11'' x 10' 3'' (4.54m x 3.12m)
Double glazed window to the front aspect. Radiator.
Bedroom Two - 14' 10'' x 8' 10'' (4.52m x 2.69m)
Double glazed window to the front aspect. Radiator.
Bathroom - 7' 10'' x 6' 4'' (2.39m x 1.93m)
Obscure double glazed window to the front aspect. Matching white suite: Panelled bath with mains fed shower; pedestal wash hand basin and low flush w.c. Tiled splash backs. Airing cupboard with shelving. Shaver point. Radiator.
Rear Garden
Enclosed by fencing with gated side access. Predominately laid to lawn with planting. Patio seating area. Wooden storage shed.
Further Information
The following information should be verified by a purchaser's solicitor. The remaining 50% share is owned by Rooftop Housing. Further shares can be purchased up to 100%. Once 100% is owned there is the option to purchase the freehold (cost dependent on value of property at that time). Currently rent of £238.38 is payable per month. The property is leasehold with approximately 115 years remaining on the lease (125 lease issued when property was built in 2012).
Council Tax Band: C
Tenure: Leasehold
Lease Years Remaining: 115
Interested in this property?
Council tax
First listed
3 weeks agoEnergy Performance Certificate
Diamond Jubilee Court, Pershore
Marketed by
Nigel Poole & Partners - Pershore 23 High Street Pershore WR10 1AAPlacebuzz mortgage repayment calculator
Monthly repayment
The Est. Mortgage is for a 25 years repayment mortgage based on a 10% deposit and a 5.5% annual interest. It is only intended as a guide. Make sure you obtain accurate figures from your lender before committing to any mortgage. Your home may be repossessed if you do not keep up repayments on a mortgage.
Diamond Jubilee Court, Pershore - Streetview
DISCLAIMER: Property descriptions and related information displayed on this page are marketing materials provided by Nigel Poole & Partners - Pershore. Placebuzz does not warrant or accept any responsibility for the accuracy or completeness of the property descriptions or related information provided here and they do not constitute property particulars. Please contact Nigel Poole & Partners - Pershore for full details and further information.





