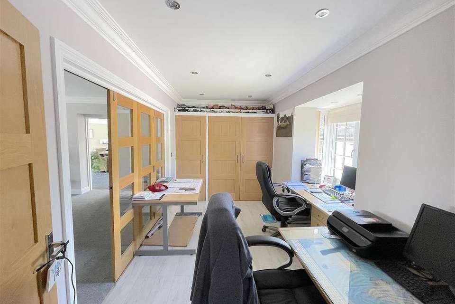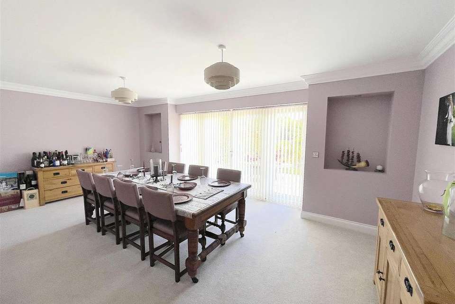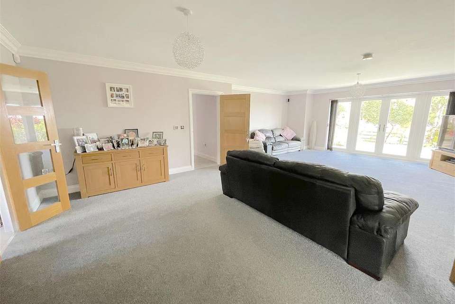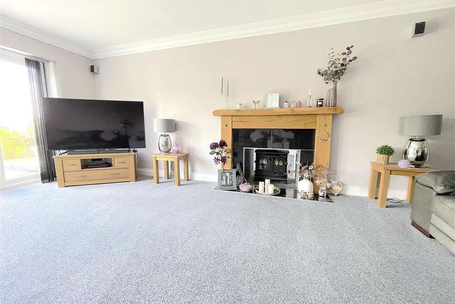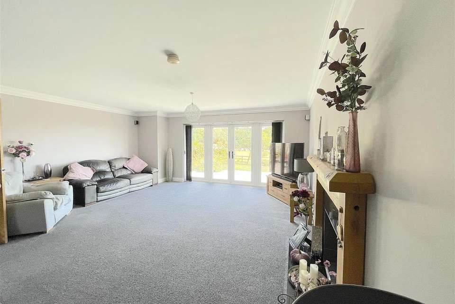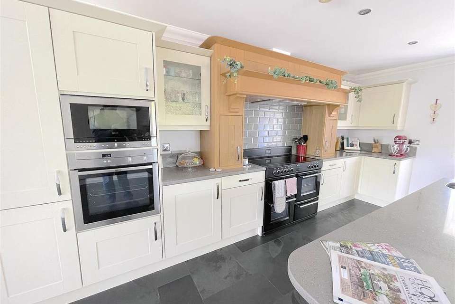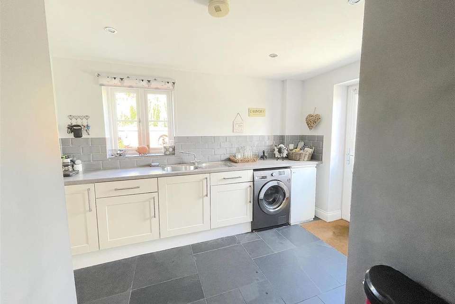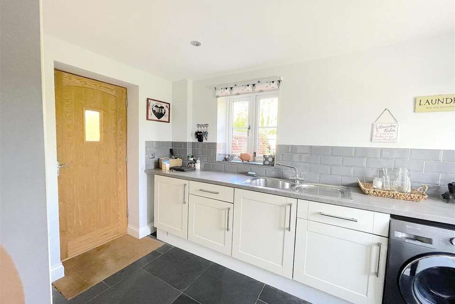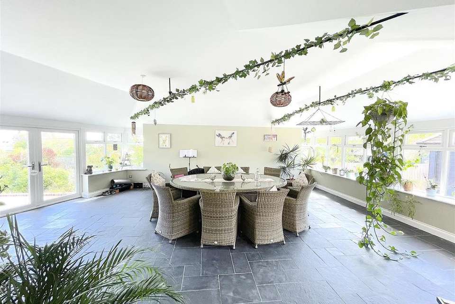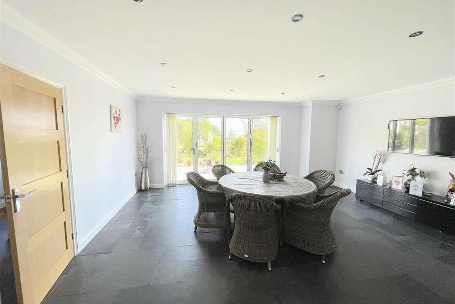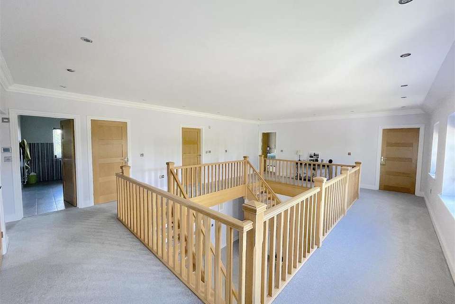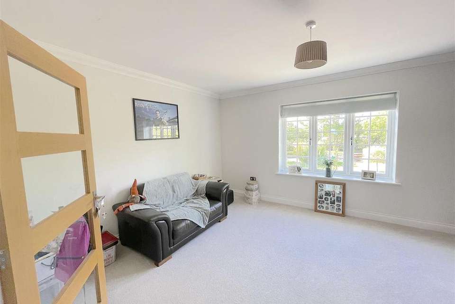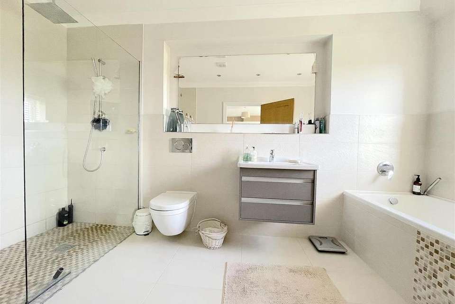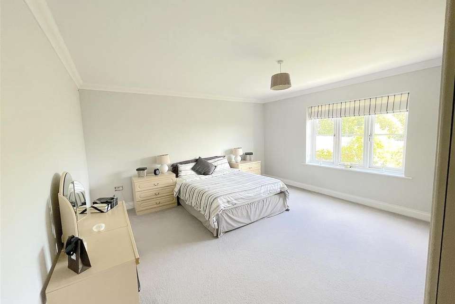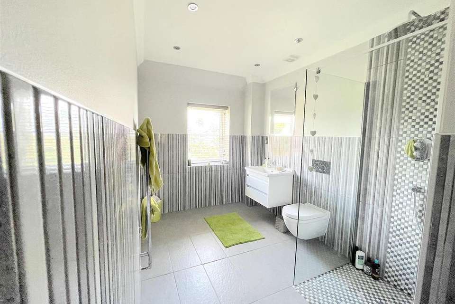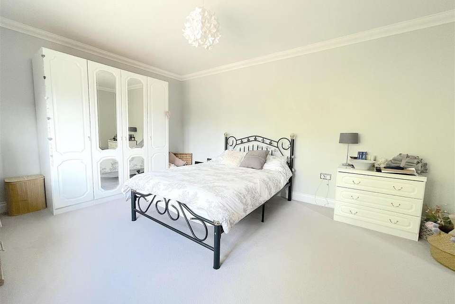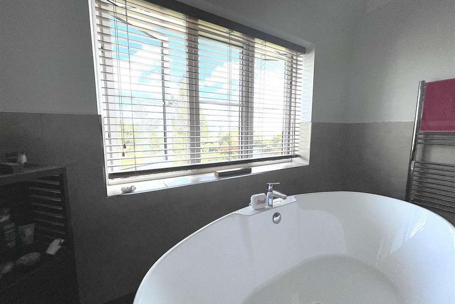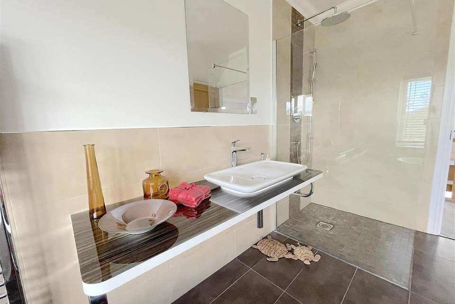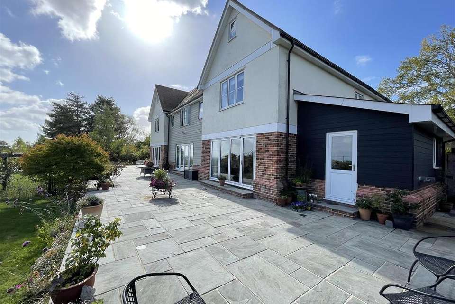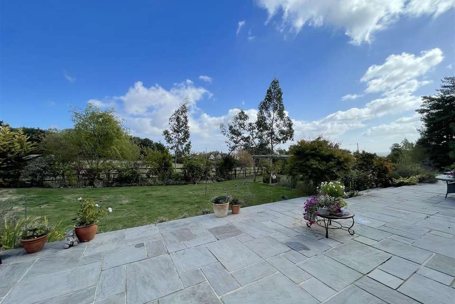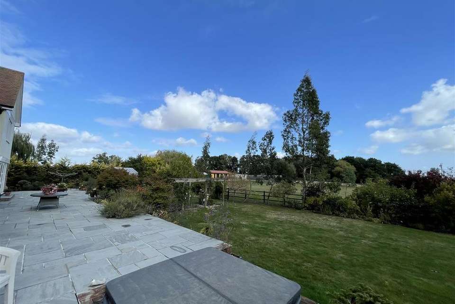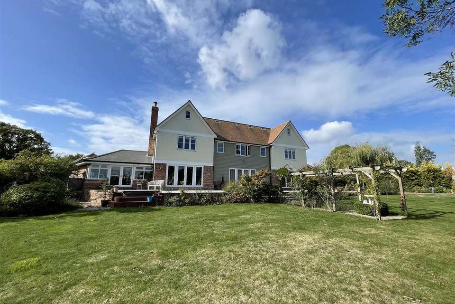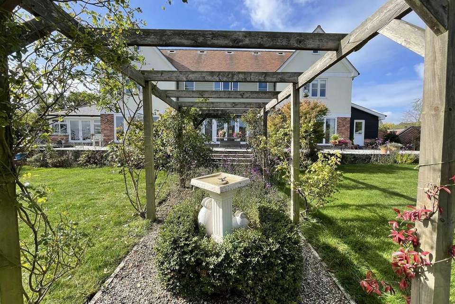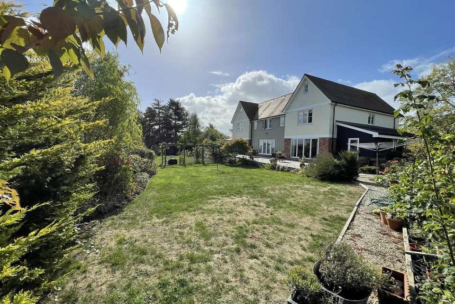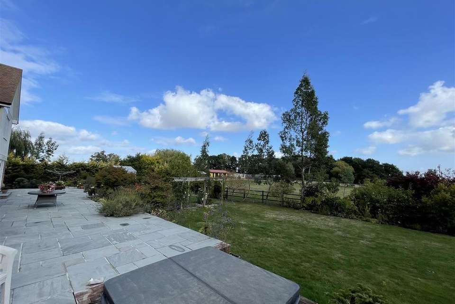5 bedroom detached house for sale
Tolleshunt Knights, Maldondetached house
bedrooms
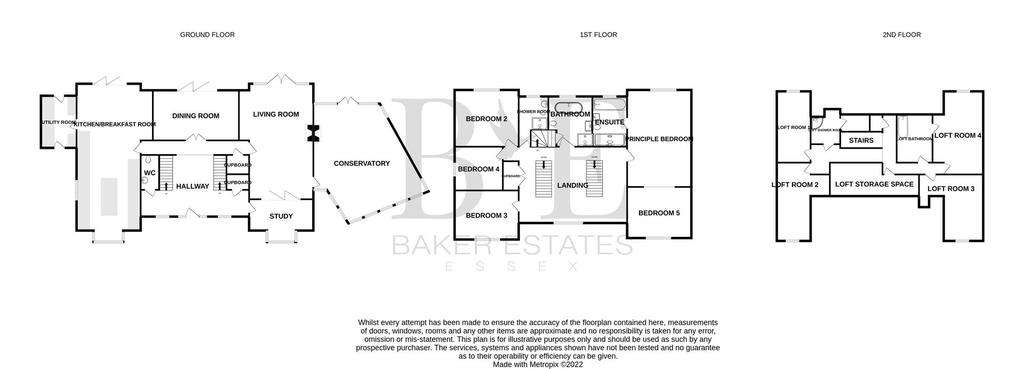
Property photos

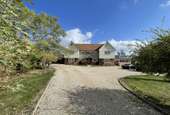
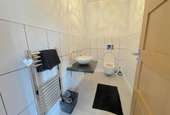
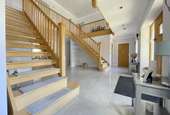
+31
Property description
Debton House, Tolleshunt Knights is an opulent 5 bedroom detached family home in grounds of 2.25 acres. Set back from the road, and accessed via electrical timber gates, the property benefits from a kitchen breakfast room which measures in excess of 36ft in length along with four further reception spaces triple garage with room above, stables and sand menage to the rear of the property.
Debton House, Tolleshunt Knights is an opulent 5 bedroom detached family home in grounds of 2.25 acres. Set back from the road, and accessed via electrical timber gates, the property benefits from a kitchen breakfast room which measures in excess of 36ft in length along with four further reception spaces triple garage with room above, stables and sand menage to the rear of the property.
To the first floor there are 5 double bedrooms along with three bath and shower rooms. The master bedroom and en-suite both benefit from exceptional views over the Blackwater Estuary mouth, Salcott flats and West Mersea beyond. A further door from the landing gives access to a staircase which leads to 4 further loft rooms, all of which have windows to the front or rear along with two shower rooms in addition there are cylinder and loft storage spaces located upon the top floor.
The Main House And Ground Floor - From the covered entrance porch the timber entrance door leads into a spacious entrance hall with oak staircases leading to the first floor and the large galleried landing above, The entrance hall benefits from fully tiled floors and Oak doors give access to the ground floor accommodation. The spacious fitting kitchen breakfast room runs from front to back and is fitted with a range of eye and base level cupboard beneath Quartz stone worksurfaces with bi-folding doors to the rear. A further door from the kitchen leads into a large utility room again fitted with a range of cupboards and doors to front and rear.
Located from the entrance hall to the centre at the rear the wide dining room also benefits from doors leading out to the rear paved terrace, beyond the sitting room has a folding glazed partition to separate the study area from the wide and deep sitting room, with its French doors opening to the rear terrace. A focal point of this room is dual sided log burner with oak surround which is also viewable from the garden room beyond. The garden room, is irregular in shape and benefits from French doors to both the front and rear terraces tiled floors and predominantly glazed to the front and rear elevations. The Study has a deep bay window to the front elevation and a range of fitted shelved cupboards for storage.
The First Floor And Beyond - The large galleried landings runs around the first floor with doors giving access to all rooms. The spacious principle bedroom is fitted with an array of wardrobe storage space, has doors interconnecting to bedroom five for a further dressing or sitting area accessed from the principle bedroom the large en-suite bathroom & shower room benefits from bath with views over the countryside beyond, separate walk in shower cubicle, concealed cistern W.C. and wash hand basin with vanity unit beneath. Bedrooms two, three and four are located to the opposite side all of which are double sized bedrooms whilst the the centre at the rear the main bathroom benefits from walk in shower, free standing bath with views over the countryside to the rear, concealed cistern W.C. and wash hand basin set upon a wide vanity basin. A further separate shower room benefits from shower, W.C. and wash hand basin.
Worthy of note is that the first floor also benefits from a wet system underfloor heating system. A further staircase from the landing leads to the second floor where there are four further loft rooms all with windows, along with a bathroom and separate shower room, loft storage room, cylinder and tank cupboards.
Galleried Landing - 5.59m x 7.98m (18'4" x 26'2") -
W.C. - 2.57m x 1.35m (8'5" x 4'5") -
Kitchen/Breakfast Room - 11.00m x 4.72m (36'1" x 15'6") -
Utility Room - 3.84m x 2.62m (12'7" x 8'7") -
Conservatory (Irregular Shape) - 12.34m x 6.35m (40'6" x 20'10") -
Dining Room - 3.71m x 6.32m (12'2" x 20'9") -
Living Room - 8.51m x 4.72m (27'11" x 15'6") -
Study - 2.31m x 4.72m (7'7" x 15'6") -
Galleried First Floor Landing - 5.64m x 7.98m (18'6" x 26'2") -
Principle Bedroom - 7.80m x 4.47m (25'7" x 14'8") -
En-Suite - 4.06m x 1.98m (13'4" x 6'6") -
Bedroom 2 - 4.57m x 4.83m (15' x 15'10") -
En-Suite -
Bedroom 3 - 3.61m x 4.83m (11'10" x 15'10") -
Bedroom 4 - 3.28m x 3.66m (10'9" x 12') -
Bedroom 5 - 3.76m x 4.80m (12'4" x 15'9") -
Bathroom - 4.09m x 3.38m (13'5" x 11'1") -
Externally - Set back from the road and accessed through double electric gates the gravelled driveway provides ample parking for a number of vehicles, flanked by mature areas of lawn, flower and shrub planting. The driveway intern leads to the detached triple garage which has a loft room above, whilst to the front of the utility room a further covered carport is located. The drive continues to the side through a second set of gates and beyond to the stables, menage and paddock.
To the immediate rear of the property there is an area of formal gardens, commencing with a raised paved terrace behind the house which stretches the full width of the property and has steps leading down to an area of lawn, with central arbour and shrub and flower border to the rear of the formal garden. To the side of the plot there is a greenhouse constructed upon a brick plinth.
The paddock area is laid to grass with a sand school menege beyond. The property benefits from 5 stables a tack room and a large concrete parking area to the foot of the ground ideal for storage of horseboxes, boats or other ancillary equipment.
Location - The property is located in the village of Tolleshunt Knights, just 2 miles from the village of Tiptree, which serves as the local shopping facility and made famous throughout the World by Wilkin and Son's Jam and preserves factory. The property is also conveniently located to Tollesbury, and West Mersea, both of which are enjoyed by the sailing community.
The village of Kelvedon is located some 5 miles from the property with its access to the A12 truck road and mainline railway station providing a fast and frequent service to London Liverpool Street Station.
Information - Tenure - Freehold
Council - Maldon District Council
Council Tax Band - G
EPC - To be confirmed
Debton House, Tolleshunt Knights is an opulent 5 bedroom detached family home in grounds of 2.25 acres. Set back from the road, and accessed via electrical timber gates, the property benefits from a kitchen breakfast room which measures in excess of 36ft in length along with four further reception spaces triple garage with room above, stables and sand menage to the rear of the property.
To the first floor there are 5 double bedrooms along with three bath and shower rooms. The master bedroom and en-suite both benefit from exceptional views over the Blackwater Estuary mouth, Salcott flats and West Mersea beyond. A further door from the landing gives access to a staircase which leads to 4 further loft rooms, all of which have windows to the front or rear along with two shower rooms in addition there are cylinder and loft storage spaces located upon the top floor.
The Main House And Ground Floor - From the covered entrance porch the timber entrance door leads into a spacious entrance hall with oak staircases leading to the first floor and the large galleried landing above, The entrance hall benefits from fully tiled floors and Oak doors give access to the ground floor accommodation. The spacious fitting kitchen breakfast room runs from front to back and is fitted with a range of eye and base level cupboard beneath Quartz stone worksurfaces with bi-folding doors to the rear. A further door from the kitchen leads into a large utility room again fitted with a range of cupboards and doors to front and rear.
Located from the entrance hall to the centre at the rear the wide dining room also benefits from doors leading out to the rear paved terrace, beyond the sitting room has a folding glazed partition to separate the study area from the wide and deep sitting room, with its French doors opening to the rear terrace. A focal point of this room is dual sided log burner with oak surround which is also viewable from the garden room beyond. The garden room, is irregular in shape and benefits from French doors to both the front and rear terraces tiled floors and predominantly glazed to the front and rear elevations. The Study has a deep bay window to the front elevation and a range of fitted shelved cupboards for storage.
The First Floor And Beyond - The large galleried landings runs around the first floor with doors giving access to all rooms. The spacious principle bedroom is fitted with an array of wardrobe storage space, has doors interconnecting to bedroom five for a further dressing or sitting area accessed from the principle bedroom the large en-suite bathroom & shower room benefits from bath with views over the countryside beyond, separate walk in shower cubicle, concealed cistern W.C. and wash hand basin with vanity unit beneath. Bedrooms two, three and four are located to the opposite side all of which are double sized bedrooms whilst the the centre at the rear the main bathroom benefits from walk in shower, free standing bath with views over the countryside to the rear, concealed cistern W.C. and wash hand basin set upon a wide vanity basin. A further separate shower room benefits from shower, W.C. and wash hand basin.
Worthy of note is that the first floor also benefits from a wet system underfloor heating system. A further staircase from the landing leads to the second floor where there are four further loft rooms all with windows, along with a bathroom and separate shower room, loft storage room, cylinder and tank cupboards.
Galleried Landing - 5.59m x 7.98m (18'4" x 26'2") -
W.C. - 2.57m x 1.35m (8'5" x 4'5") -
Kitchen/Breakfast Room - 11.00m x 4.72m (36'1" x 15'6") -
Utility Room - 3.84m x 2.62m (12'7" x 8'7") -
Conservatory (Irregular Shape) - 12.34m x 6.35m (40'6" x 20'10") -
Dining Room - 3.71m x 6.32m (12'2" x 20'9") -
Living Room - 8.51m x 4.72m (27'11" x 15'6") -
Study - 2.31m x 4.72m (7'7" x 15'6") -
Galleried First Floor Landing - 5.64m x 7.98m (18'6" x 26'2") -
Principle Bedroom - 7.80m x 4.47m (25'7" x 14'8") -
En-Suite - 4.06m x 1.98m (13'4" x 6'6") -
Bedroom 2 - 4.57m x 4.83m (15' x 15'10") -
En-Suite -
Bedroom 3 - 3.61m x 4.83m (11'10" x 15'10") -
Bedroom 4 - 3.28m x 3.66m (10'9" x 12') -
Bedroom 5 - 3.76m x 4.80m (12'4" x 15'9") -
Bathroom - 4.09m x 3.38m (13'5" x 11'1") -
Externally - Set back from the road and accessed through double electric gates the gravelled driveway provides ample parking for a number of vehicles, flanked by mature areas of lawn, flower and shrub planting. The driveway intern leads to the detached triple garage which has a loft room above, whilst to the front of the utility room a further covered carport is located. The drive continues to the side through a second set of gates and beyond to the stables, menage and paddock.
To the immediate rear of the property there is an area of formal gardens, commencing with a raised paved terrace behind the house which stretches the full width of the property and has steps leading down to an area of lawn, with central arbour and shrub and flower border to the rear of the formal garden. To the side of the plot there is a greenhouse constructed upon a brick plinth.
The paddock area is laid to grass with a sand school menege beyond. The property benefits from 5 stables a tack room and a large concrete parking area to the foot of the ground ideal for storage of horseboxes, boats or other ancillary equipment.
Location - The property is located in the village of Tolleshunt Knights, just 2 miles from the village of Tiptree, which serves as the local shopping facility and made famous throughout the World by Wilkin and Son's Jam and preserves factory. The property is also conveniently located to Tollesbury, and West Mersea, both of which are enjoyed by the sailing community.
The village of Kelvedon is located some 5 miles from the property with its access to the A12 truck road and mainline railway station providing a fast and frequent service to London Liverpool Street Station.
Information - Tenure - Freehold
Council - Maldon District Council
Council Tax Band - G
EPC - To be confirmed
Interested in this property?
Council tax
First listed
Over a month agoTolleshunt Knights, Maldon
Marketed by
Baker Estates - Colchester Threshelfords Business Park, Inworth Road Feering, Colchester, Essex CO5 9SEPlacebuzz mortgage repayment calculator
Monthly repayment
The Est. Mortgage is for a 25 years repayment mortgage based on a 10% deposit and a 5.5% annual interest. It is only intended as a guide. Make sure you obtain accurate figures from your lender before committing to any mortgage. Your home may be repossessed if you do not keep up repayments on a mortgage.
Tolleshunt Knights, Maldon - Streetview
DISCLAIMER: Property descriptions and related information displayed on this page are marketing materials provided by Baker Estates - Colchester. Placebuzz does not warrant or accept any responsibility for the accuracy or completeness of the property descriptions or related information provided here and they do not constitute property particulars. Please contact Baker Estates - Colchester for full details and further information.





