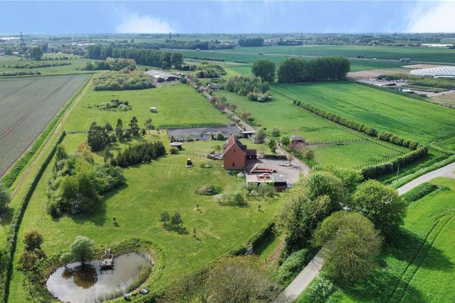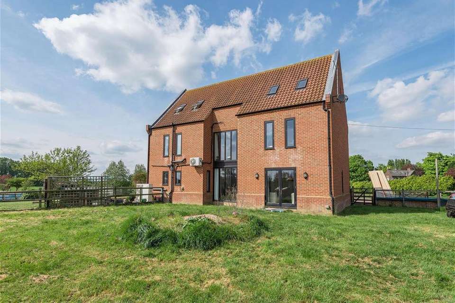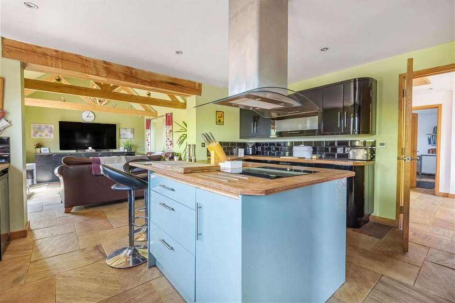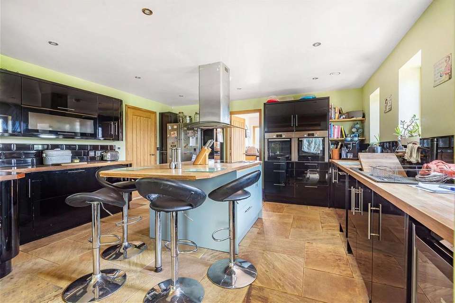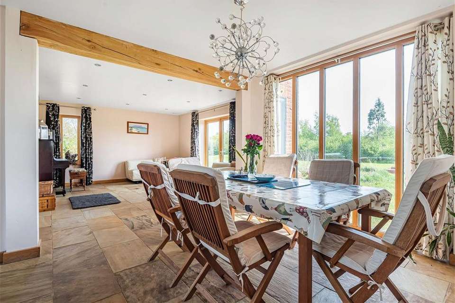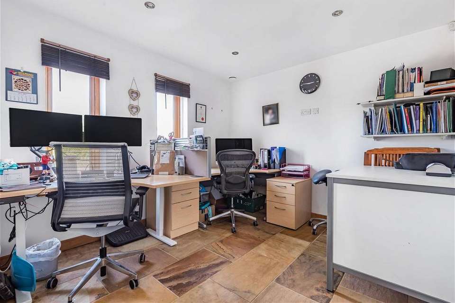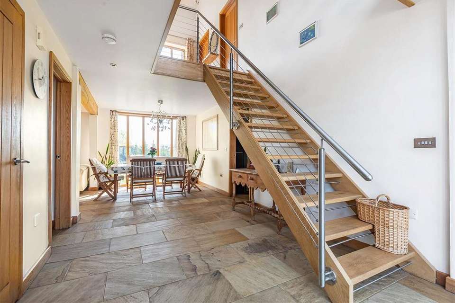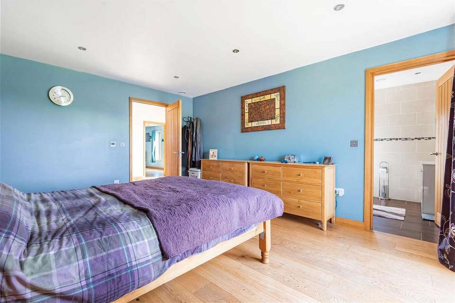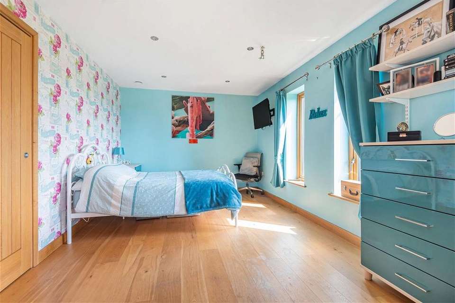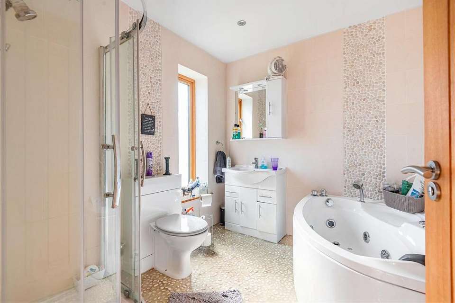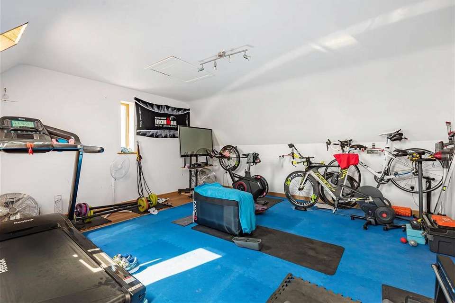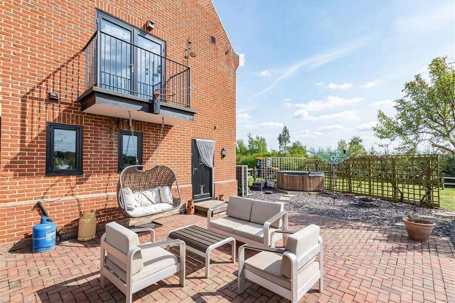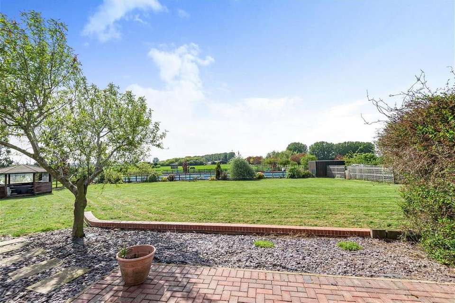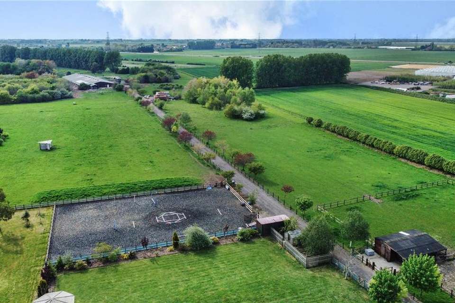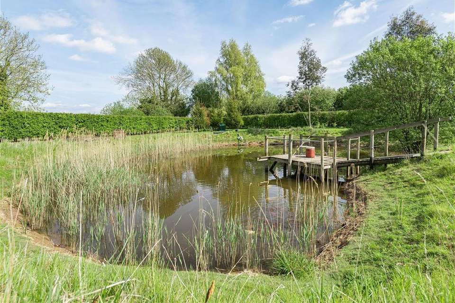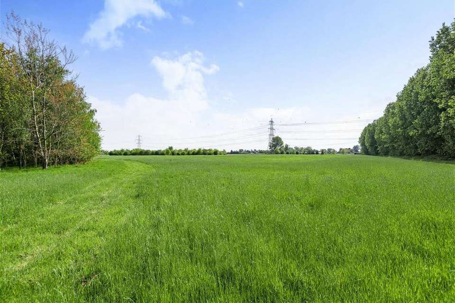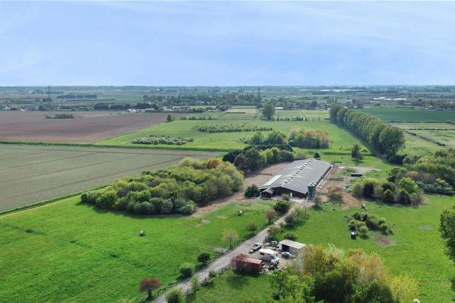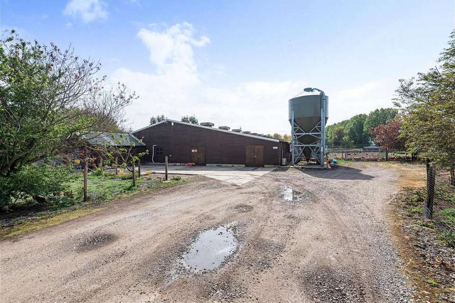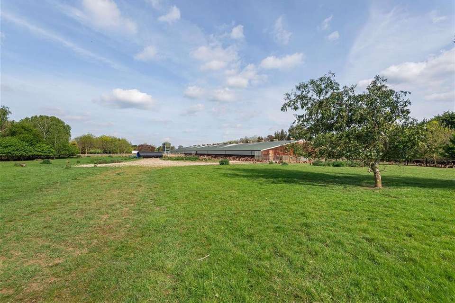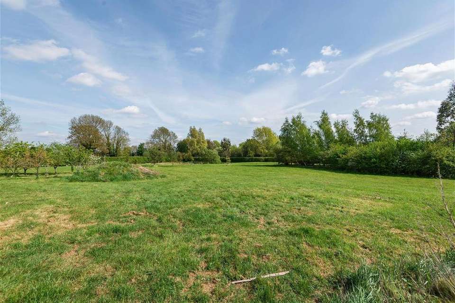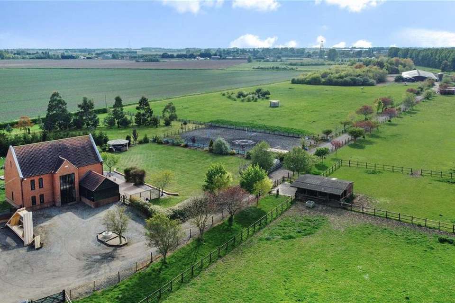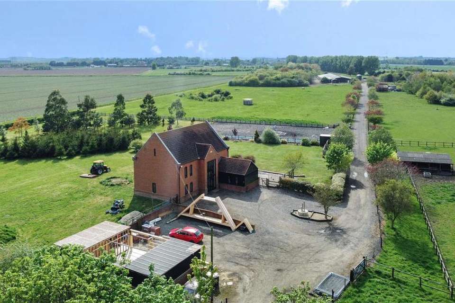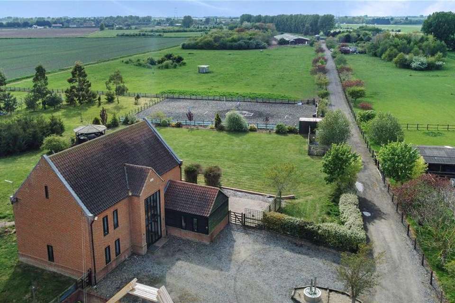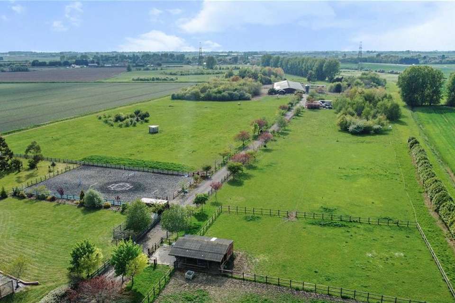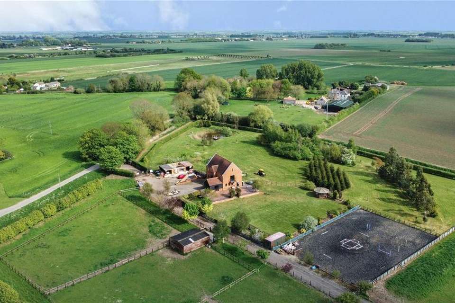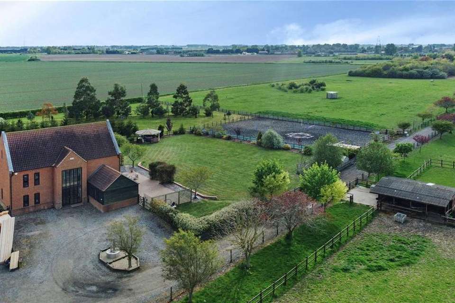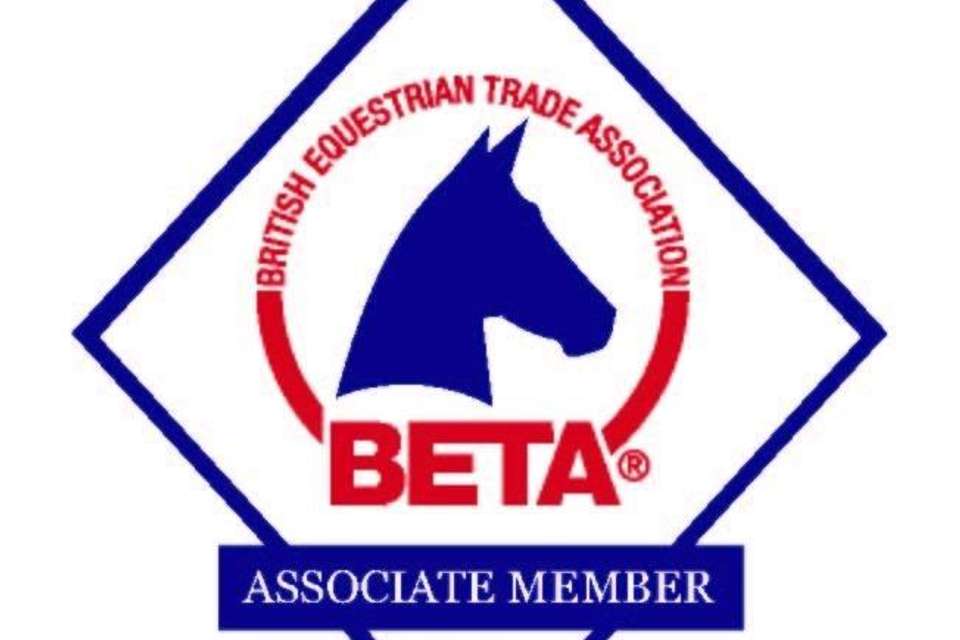3 bedroom farm house for sale
Walpole Highway, Wisbechhouse
bedrooms
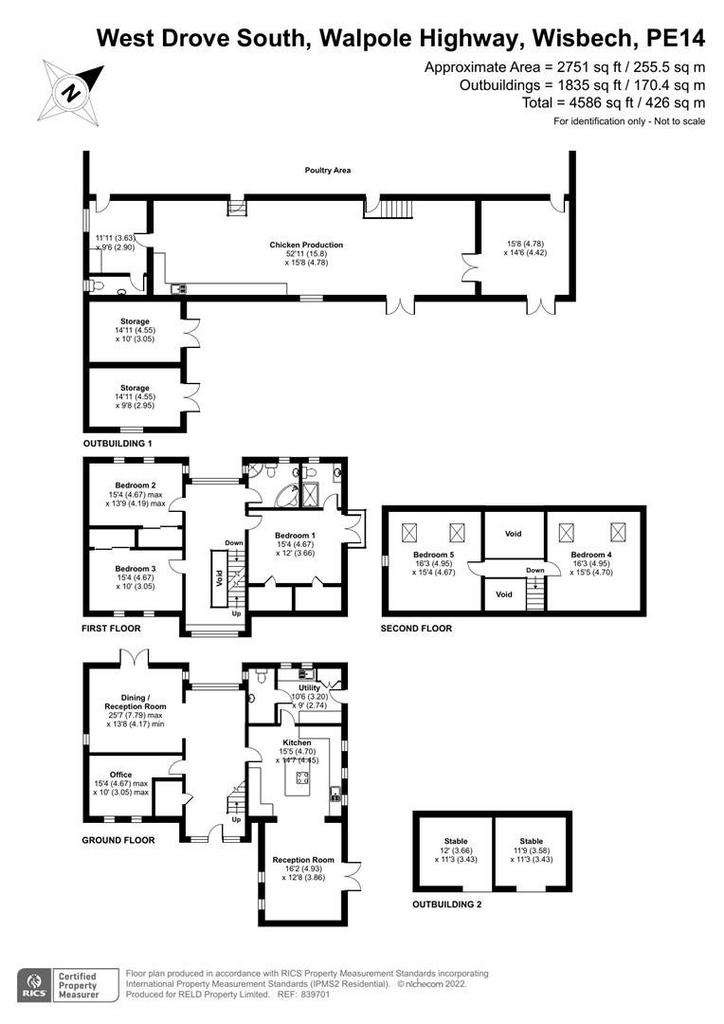
Property photos


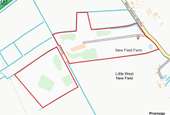
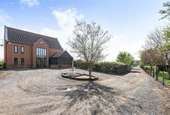
+30
Property description
Introduction - A contemporary 3 bedroom farmhouse with excellent living space in a private rural position enjoying a plot of approx 38 acres (sts) with associated egg production business with a 15,000 capacity chicken shed.Find out what the market is doing for your home here - Looking for a home? Get notifications here - The main home briefly consists of open plan living/dining area, generous office, breakfasting kitchen, utility room & WC, the first floor boasts 3 generous bedrooms, en-suite and family bathroom, the main bedroom has it's own balcony to take advantage of the countryside views. To the 2nd floor are 2 useful rooms which could be used for a variety of purposes subject to obtaining the appropriate building regulations, they're currently used as a gym room & storage. Mod cons include but aren't limited underfloor heating, Nu Heat air source heating system, in-built heat recovery system, central vaccum and more!For those with equestrian interests, the plot extend to a huge 38 acres which offers plenty of space to practice a variety of disciplines. As well as offering excellent grazing, the layout of the plot allows for a track system, XC course and more, there is already a 40mx25m Manége in place which could be made larger subject to obtaining appropriate consents.The 15,000 capacity poultry unit is currently used for egg production and generates a healthy return and profit. It's a Harlow brothers buildings with Vencomatic nestboxes with fully automated Prinizen egg packer, 2 18 ton Collinson feed bins, generator for back up by deep sea electronics, LED strip lighting and 13 ventilation fans, 20kw solar panels.The property has an occupancy clause which is detailed in our agents note, in brief the occupier of the homes needs to both own and run the egg production business.EntranceOffice 4.67m (max) x 3.05m (max) (15'3" (max) x 10'0" (maDining/Reception Room 7.79m (max) x 4.17m (min) (25'6" (max) x 13'8" (miKitchen 4.70m x 4.45m (15'5" x 14'7")Utility 3.20m x 2.74m (10'5" x 8'11")Reception Room 4.93m x 3.86m (16'2" x 12'7")LandingBedroom 1 4.67m x 3.66m (15'3" x 12'0")En-suite Shower RoomBedroom 2 4.67m x 4.19m (15'3" x 13'8")Bedroom 3 4.67m x 3.05m (15'3" x 10'0")BathroomLoft room 4.95m x 4.67m (16'2" x 15'3")Loft Room 4.95m x 4.70m (16'2" x 15'5")Outbuilding 1 (Paragraph)Chicken Production 15.8m x 4.78m (51'10" x 15'8")Production room 3.63m x 2.90m (11'10" x 9'6")Production room 4.78m x 4.42m (15'8" x 14'6")Storage Room 14.55m x 2.95m (14'11" x 9'8")Storage Room 24.55m x 3.05m (14'11" x 10'0")W/COutbuilding 2 (Paragraph)Stable 1 3.66m x 3.43m (12'0" x 11'3")Stable 2 3.58m x 3.43m (11'8" x 11'3")Occupancy Clause - The occupation of the dwelling house hereby approved shall be limited to a person who both owns and manages the free range poultry business at Land North West of "ivy House" West Drove South, Walpole Highway, Wisbech, Norfolk, or a widow or widower of such a person and to any resident dependentsCTAX & EPC info - IMPORTANT INFORMATION:Council Tax Band for Property: BAND DCouncil Tax Local Authority: West Norfolk District CouncilEPC Evaluation Scores: CURRENT: DPOTENTIAL: B Discover local Bridleways, Footpaths, Byways & Restricted Byways within 10 miles by downloading the Tracks4Hacks app.Help us improve! If you know of missing routes, please inform us, and we'll notify the developer.RELD Property Ltd specializes in bespoke home buying/selling nationwide. Our commission is 1% + VAT. Contact us [use Contact Agent Button] for valuations or discreet selling services.Access specialist conveyancers & finance brokers for rural/equestrian/farm properties.Information is reliable but not guaranteed. Verify independently. All measurements are approximate.Buyers need to provide ID and Proof of Address before solicitors are instructed.
Interested in this property?
Council tax
First listed
Over a month agoEnergy Performance Certificate
Walpole Highway, Wisbech
Marketed by
RELD Property - Nationwide 50 Micklegate Selby YO8 4EQPlacebuzz mortgage repayment calculator
Monthly repayment
The Est. Mortgage is for a 25 years repayment mortgage based on a 10% deposit and a 5.5% annual interest. It is only intended as a guide. Make sure you obtain accurate figures from your lender before committing to any mortgage. Your home may be repossessed if you do not keep up repayments on a mortgage.
Walpole Highway, Wisbech - Streetview
DISCLAIMER: Property descriptions and related information displayed on this page are marketing materials provided by RELD Property - Nationwide. Placebuzz does not warrant or accept any responsibility for the accuracy or completeness of the property descriptions or related information provided here and they do not constitute property particulars. Please contact RELD Property - Nationwide for full details and further information.


