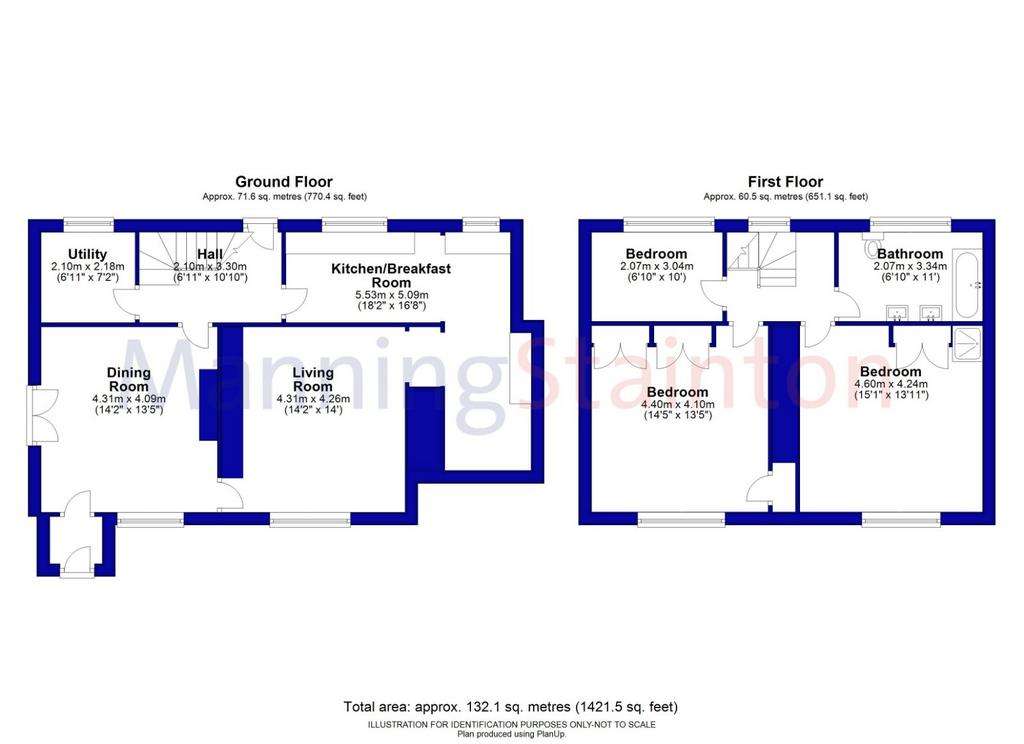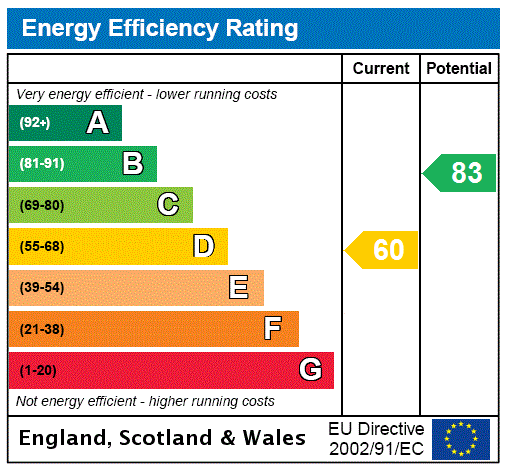3 bedroom link-detached house for sale
Barwick In Elmet, Leedsdetached house
bedrooms

Property photos




+30
Property description
If you are looking for something different, something packed with character and charm in a much sought-after village location, then look no further than this absolute stunner.
Having been cherished by the same owners for 35 years, this beautiful family home has been sympathetically restored and renovated with much love and affection to present sheer quality throughout and to coin a phrase, "only an internal inspection will enable the discerning buyer to truly appreciate all this house has to offer".
The original part of the house dates to the 1760's and was extended in the 19th century, it retains many original features including internal doors and oak ceiling beams and the accommodation in brief comprises to the ground floor level, entrance porch with door to the front, quarry tiled floor and door leading to the dining room. This impressive room has an original built-in Georgian cupboard and oak ceiling beams, a window to the front with large deep sill, French doors to the side, an exposed brick wall has an inglenook fireplace with multi fuel stove. Dine in here with friends and you are sure make them green with envy.
The spacious lounge has a window to the front with a large deep sill, ceiling beam, inglenook fireplace with multi fuel stove and there is a stone built archway leading through to an L shaped kitchen, this area originally being part of an old barn that housed the equipment for milking the cows, has a high beamed ceiling to the dining area, a multi fuel range with recycled old clamp brick feature over, quarry tiled floor, a one and a half bowl sink unit with mixer tap, tiled work surfaces , ceiling spotlights, plumbing for automatic washing machine and plumbing for a dishwasher, space for a condenser dryer and space for upright fridge freezer. There are two windows overlooking the rear garden and a door gives access to the rear entrance hall which has a quarry tiled floor, a door to the rear garden and staircase rising to the first floor accommodation. A walk-in pantry/storeroom has fitted shelves, ceiling beam, and quarry tiled floor. This useful room houses the gas central heating boiler an electric box and has a window to the rear.
The first-floor landing has ceiling beams, exposed wood balustrade, window to the rear and gives access to three bedrooms, two are good-sized doubles, both have built in wardrobes with overhead storage and bedroom two has a shower cubicle. The third bedroom is used currently as a guest room/office space. The stunning fully tiled house bathroom has a modern four-piece suite in white which incorporates his and hers hand wash basins with sensory illuminated mirrors over, slate tiled floor and, ceramic tiled walls, ceiling beam and a window to the rear.
Outside to the front of the property, there is a small gravel garden frontage with wall and metal railing and a porch. A gated block paved driveway to the side provides off street parking for 2 cars and leads to the low maintenance garden, which is also block paved, has a log store, and provides the ideal place to relax in summer.
Barwick in Elmet is a very convenient and much sought after village location situated to the East of Leeds. LS15 also offers many local attractions & amenities including Temple Newsam House, grounds & golf course. There is a selection of schools for all ages, local parks & excellent shopping facilities, including the Crossgates Shopping Centre and the Springs at Thorpe Park which offers restaurants and a cinema. Restaurants, pubs and micro bars and overnight stay facilities can be found in Crossgates, Halton & Colton. For the commuter excellent vehicular access to A63, A58, A64, A1 /M1 links and the outer Ring Road. Crossgates offers a train station and good bus routes to the city and surrounding areas
Having been cherished by the same owners for 35 years, this beautiful family home has been sympathetically restored and renovated with much love and affection to present sheer quality throughout and to coin a phrase, "only an internal inspection will enable the discerning buyer to truly appreciate all this house has to offer".
The original part of the house dates to the 1760's and was extended in the 19th century, it retains many original features including internal doors and oak ceiling beams and the accommodation in brief comprises to the ground floor level, entrance porch with door to the front, quarry tiled floor and door leading to the dining room. This impressive room has an original built-in Georgian cupboard and oak ceiling beams, a window to the front with large deep sill, French doors to the side, an exposed brick wall has an inglenook fireplace with multi fuel stove. Dine in here with friends and you are sure make them green with envy.
The spacious lounge has a window to the front with a large deep sill, ceiling beam, inglenook fireplace with multi fuel stove and there is a stone built archway leading through to an L shaped kitchen, this area originally being part of an old barn that housed the equipment for milking the cows, has a high beamed ceiling to the dining area, a multi fuel range with recycled old clamp brick feature over, quarry tiled floor, a one and a half bowl sink unit with mixer tap, tiled work surfaces , ceiling spotlights, plumbing for automatic washing machine and plumbing for a dishwasher, space for a condenser dryer and space for upright fridge freezer. There are two windows overlooking the rear garden and a door gives access to the rear entrance hall which has a quarry tiled floor, a door to the rear garden and staircase rising to the first floor accommodation. A walk-in pantry/storeroom has fitted shelves, ceiling beam, and quarry tiled floor. This useful room houses the gas central heating boiler an electric box and has a window to the rear.
The first-floor landing has ceiling beams, exposed wood balustrade, window to the rear and gives access to three bedrooms, two are good-sized doubles, both have built in wardrobes with overhead storage and bedroom two has a shower cubicle. The third bedroom is used currently as a guest room/office space. The stunning fully tiled house bathroom has a modern four-piece suite in white which incorporates his and hers hand wash basins with sensory illuminated mirrors over, slate tiled floor and, ceramic tiled walls, ceiling beam and a window to the rear.
Outside to the front of the property, there is a small gravel garden frontage with wall and metal railing and a porch. A gated block paved driveway to the side provides off street parking for 2 cars and leads to the low maintenance garden, which is also block paved, has a log store, and provides the ideal place to relax in summer.
Barwick in Elmet is a very convenient and much sought after village location situated to the East of Leeds. LS15 also offers many local attractions & amenities including Temple Newsam House, grounds & golf course. There is a selection of schools for all ages, local parks & excellent shopping facilities, including the Crossgates Shopping Centre and the Springs at Thorpe Park which offers restaurants and a cinema. Restaurants, pubs and micro bars and overnight stay facilities can be found in Crossgates, Halton & Colton. For the commuter excellent vehicular access to A63, A58, A64, A1 /M1 links and the outer Ring Road. Crossgates offers a train station and good bus routes to the city and surrounding areas
Interested in this property?
Council tax
First listed
3 weeks agoEnergy Performance Certificate
Barwick In Elmet, Leeds
Marketed by
Manning Stainton - Crossgates 62 Austhorpe Road Crossgates LS15 8DXPlacebuzz mortgage repayment calculator
Monthly repayment
The Est. Mortgage is for a 25 years repayment mortgage based on a 10% deposit and a 5.5% annual interest. It is only intended as a guide. Make sure you obtain accurate figures from your lender before committing to any mortgage. Your home may be repossessed if you do not keep up repayments on a mortgage.
Barwick In Elmet, Leeds - Streetview
DISCLAIMER: Property descriptions and related information displayed on this page are marketing materials provided by Manning Stainton - Crossgates. Placebuzz does not warrant or accept any responsibility for the accuracy or completeness of the property descriptions or related information provided here and they do not constitute property particulars. Please contact Manning Stainton - Crossgates for full details and further information.



































