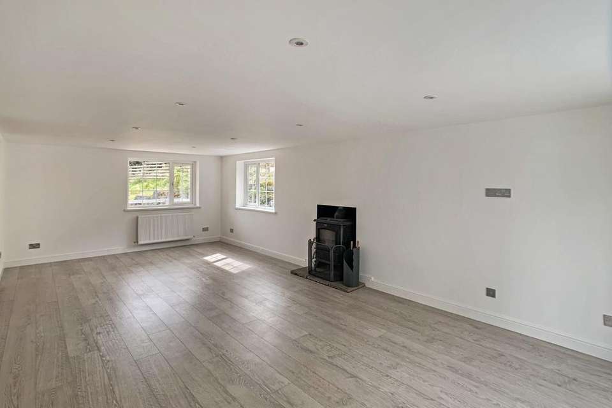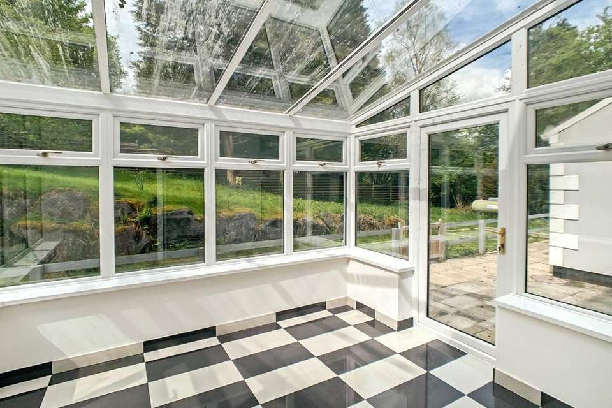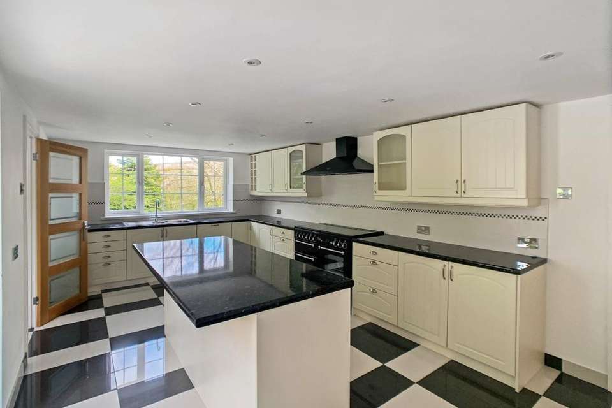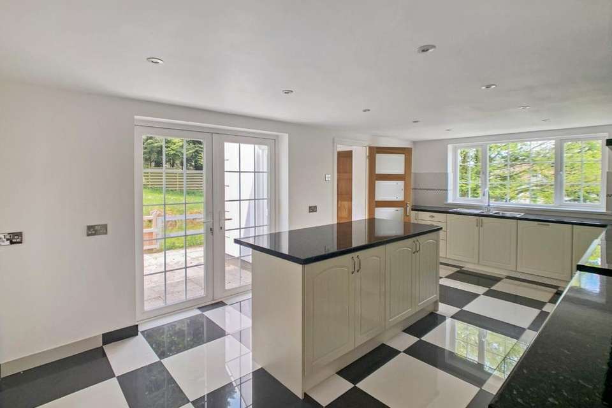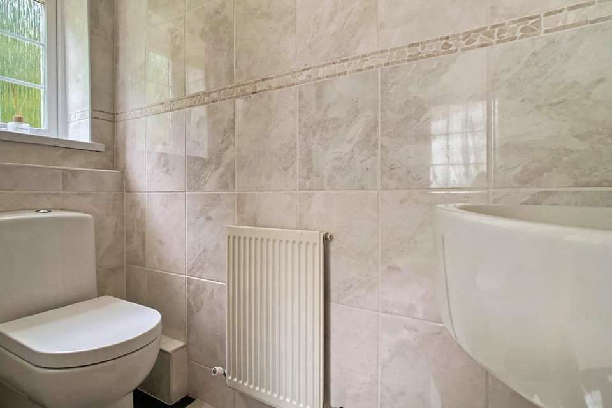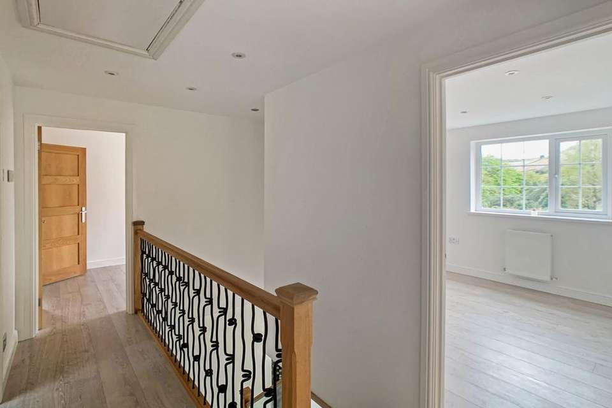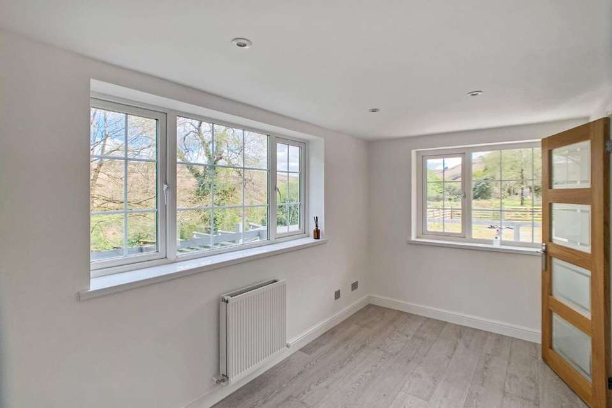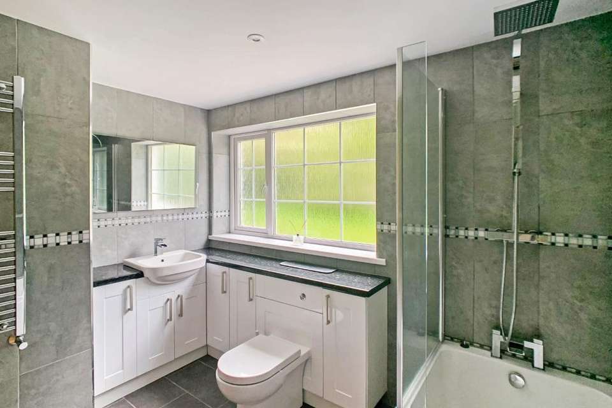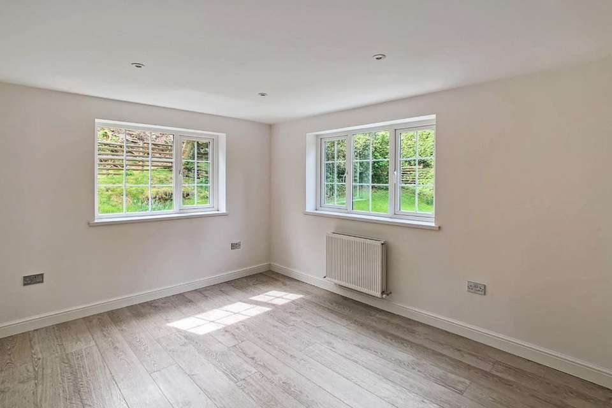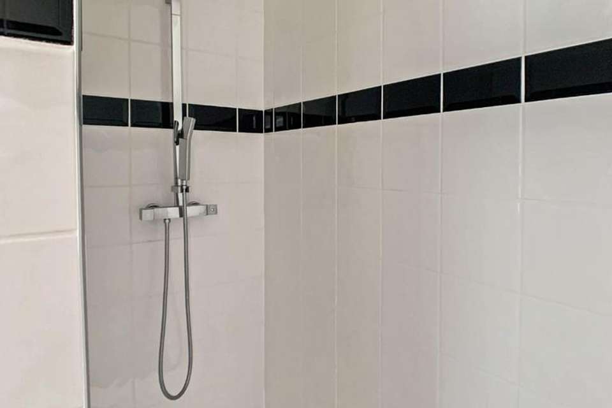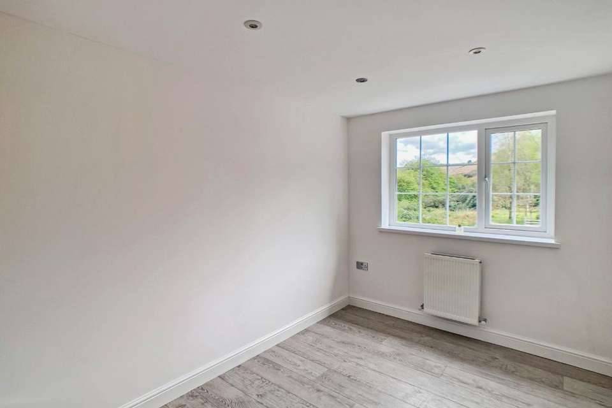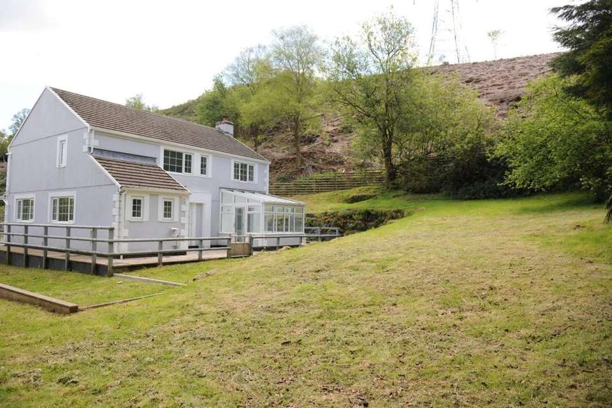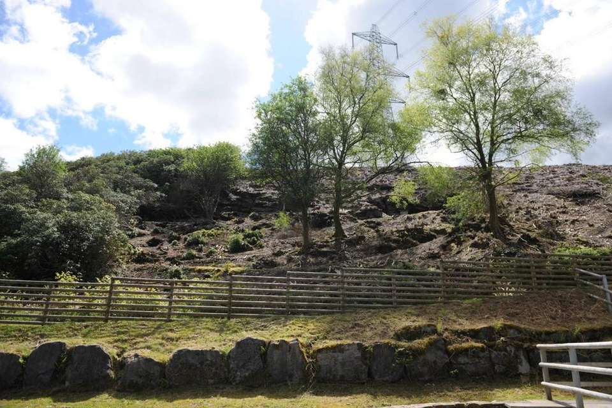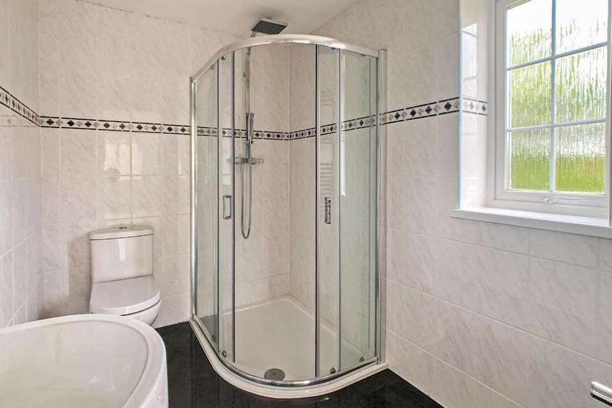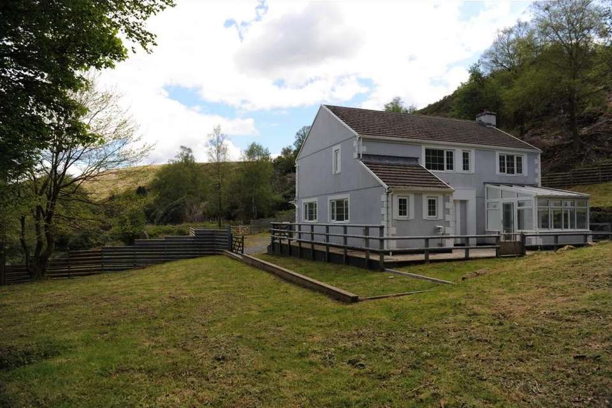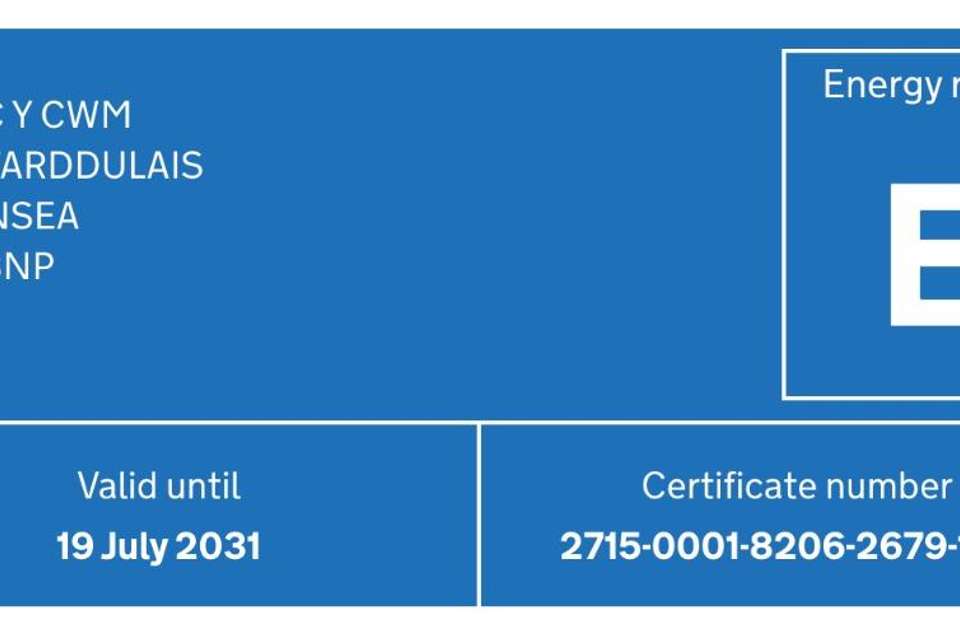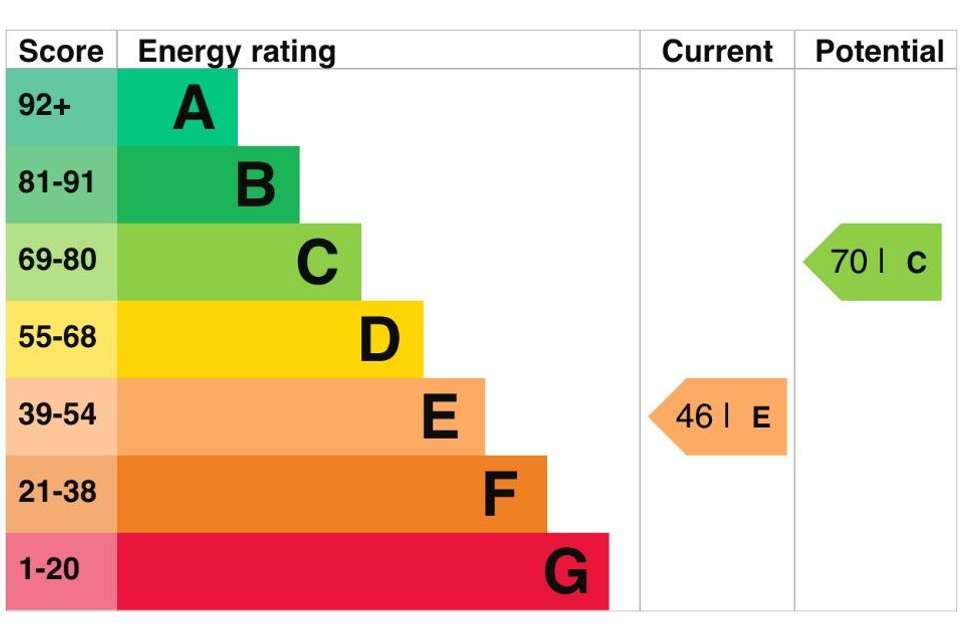4 bedroom detached house for sale
West Glamorgan, SA4 8NPdetached house
bedrooms
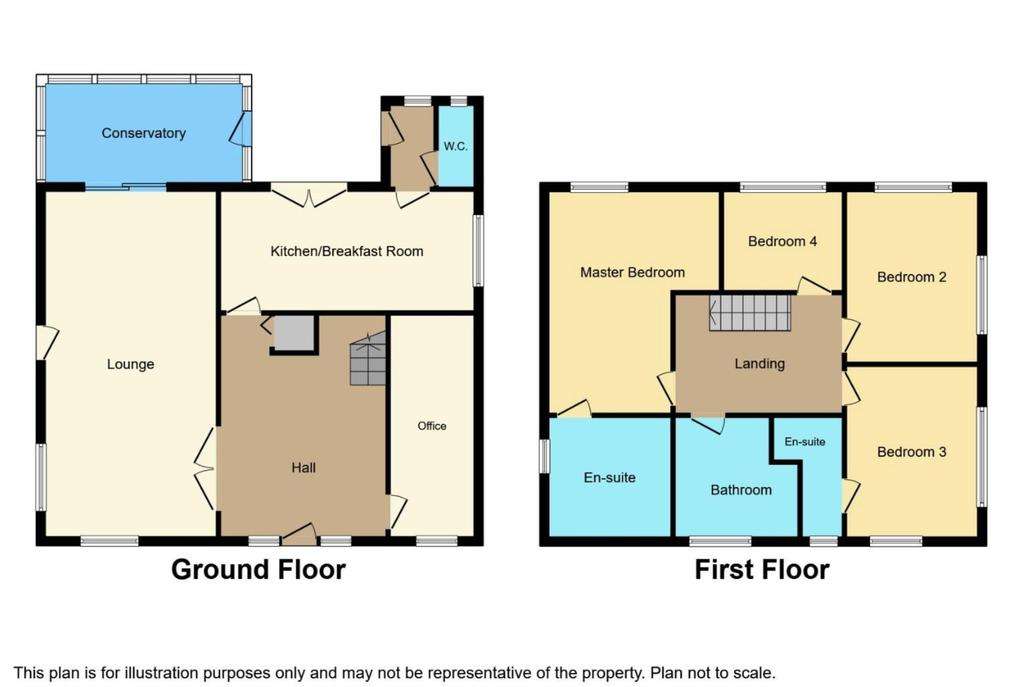
Property photos

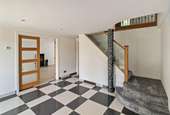

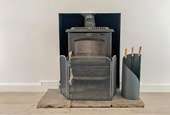
+17
Property description
Combining the perfect blend of both modern and traditional features such as the striking entrance hallway with feature staircase, multi fuel burning stove in the lounge, farmhouse kitchen/breakfast room with island and modern bathroom suites.Designed to make the most of the countryside views with dual aspect windows to many rooms. The conservatory and french doors off the kitchen onto the patio area positioned to make the most of this lovely setting.This delightful home briefly comprises of entrance hallway with feature staircase, home office, lounge with multi fuel burning stove, conservatory, farmhouse kitchen/breakfast room with island and french doors leading to the rear garden, utility area and cloakroom. Upstairs are four bedrooms (two with en-suites) and a modern four piece family bathroom.Outside is off road parking, a decorative stone courtyard to front plus a rear garden that has been mainly laid to lawn with a paved patio.Must be seen!!!EntranceEntered via a uPVC double glazed door with uPVC double glazed side panels intoHallway (3.80)Spotlights to ceiling, stairs to first floor, radiator, tiled floor, door to under stairs storage cupboard, doors to:Lounge (4.02 x 7.85)Spotlights to ceiling, uPVC double glazed windows x2, radiator x2, wood effect laminate flooring, multi fuel burning stove, tv Arial and socket to wall, sliding patio doors into:Conservatory (3.40 x 2.87)uPVC double glazed windows, uPVC double glazed door, radiator, tiled floor, radiator.Kitchen/breakfast room (6.10 x 3.44)Fitted with a range of wall and base units with work surface over, stainless steel 1 and 1/2 bowl sink with drainer and mixer tap, integrated dishwasher, space for range style cooker with extractor fan over, island/breakfast bar, tiled floor, tiled splash back, spotlights to ceiling, uPVC double glazed window, uPVC double glazed french doors, tv aerial and socket to wall, radiator, door to:Utility Room (1.47 x 2.09)Spotlights to ceiling, access to loft gas boiler, obscure uPVC double glazed door, obscure uPVC double glazed window, plumbing for washing machine, tiled floor, door to:Cloakroom (0.76 x 2.05)Fitted with a two piece suite comprising of W.C and wash hand basin, tiled walls, tiled floor, spotlights to ceiling, obscure uPVC double glazed window.Home Office (2.18 x 4.23)Spotlights to ceiling, radiator, wood effect laminate flooring, uPVC double glazed window x2.LandingSpotlights to ceiling, access to loft with pull down ladder, radiator, wood effect laminate flooring, doors to:Bedroom Four (2.44 x 3.26)Spotlights to ceiling, radiator, uPVC double glazed window, wood effect laminate flooring.En-suite (0.93 x 2.40)Fitted with a modern three piece suite comprising of wall in waterfall shower with hand held, W.C and vanity unit housing wash hand basin, tiled walls, tiled floor, chrome heated towel rail, spotlights to ceiling, obscure uPVC double glazed window.Bedroom Two (4.03 x 4.24)Spotlights to ceiling, uPVC double glazed window x2, radiator, wood effect laminate flooring.Bedroom Three (4.03 x 3.43)Spotlights to ceiling, radiator, uPVC double glazed window x2, wood effect laminate flooring, door to:Family bathroom (3.01 max x 2.39)Fitted with a modern three piece suite comprising of bath with waterfall shower and hand held over plus glass modesty screen and vanity unit housing W.C and wash hand basin, tiled walls, tiled floor, obscure uPVC double glazed window, spotlights to ceiling, chrome heated towel rail.Master Bedroom (3.52 max x 5.28)Spotlights to ceiling, radiator, wood effect laminate flooring, uPVC double glazed window, door toEn-suite (1.80 x 2.41)Fitted with a modern three piece suite comprising of waterfall shower with hand held, W.C and wash hand basin, tiled walls, tiled floor, spotlights to ceiling, obscure uPVC double glazed window, chrome heated towel rail.ExternalThis lovely home is entered via a gated entrance onto the front courtyard with gate to side and space for driveway and lawn with paved patio to rear surrounded by mature countryside.
Interested in this property?
Council tax
First listed
Over a month agoEnergy Performance Certificate
West Glamorgan, SA4 8NP
Marketed by
No. 86 Estate Agency - Pontarddulais 39 St Teilo Street Pontarddulais, Swansea SA4 8SYPlacebuzz mortgage repayment calculator
Monthly repayment
The Est. Mortgage is for a 25 years repayment mortgage based on a 10% deposit and a 5.5% annual interest. It is only intended as a guide. Make sure you obtain accurate figures from your lender before committing to any mortgage. Your home may be repossessed if you do not keep up repayments on a mortgage.
West Glamorgan, SA4 8NP - Streetview
DISCLAIMER: Property descriptions and related information displayed on this page are marketing materials provided by No. 86 Estate Agency - Pontarddulais. Placebuzz does not warrant or accept any responsibility for the accuracy or completeness of the property descriptions or related information provided here and they do not constitute property particulars. Please contact No. 86 Estate Agency - Pontarddulais for full details and further information.



