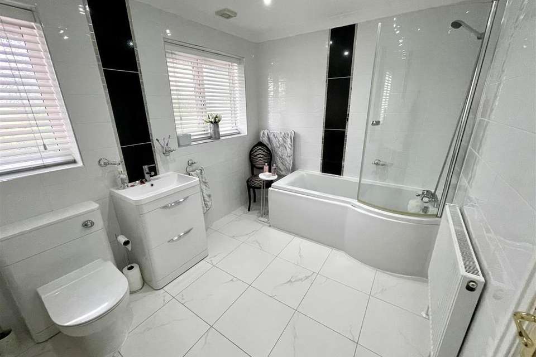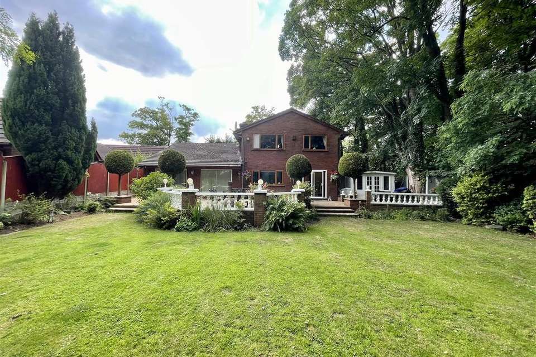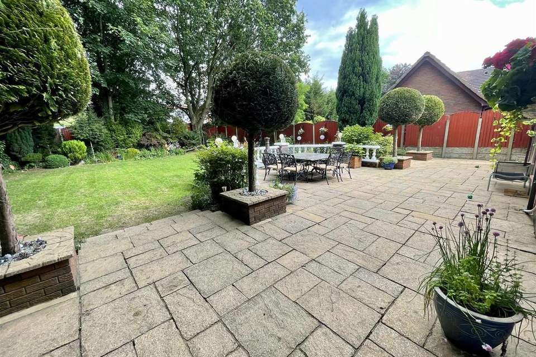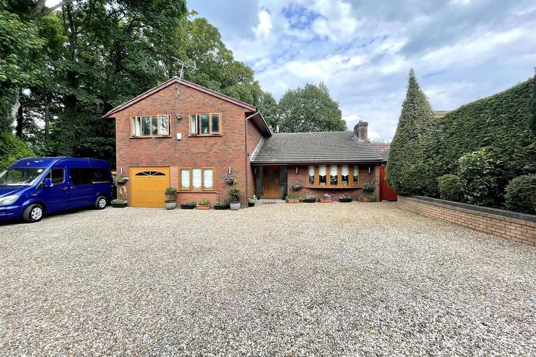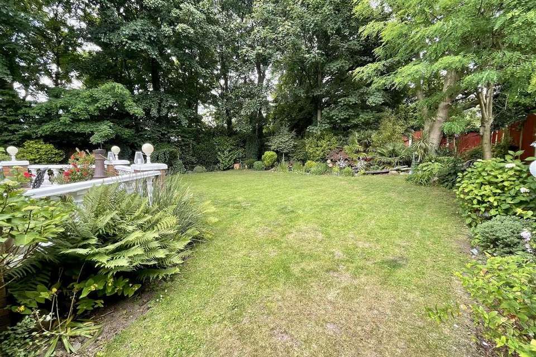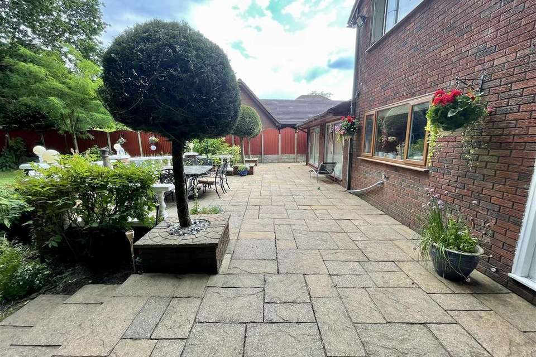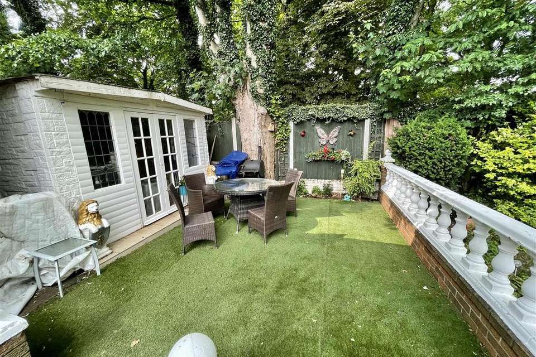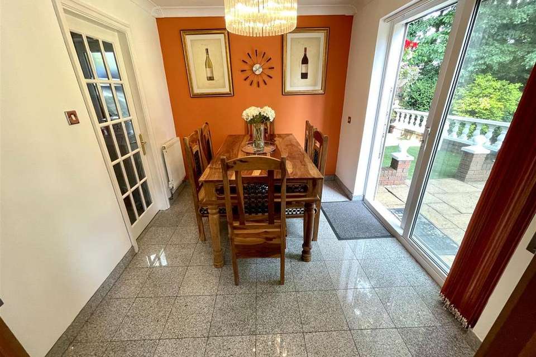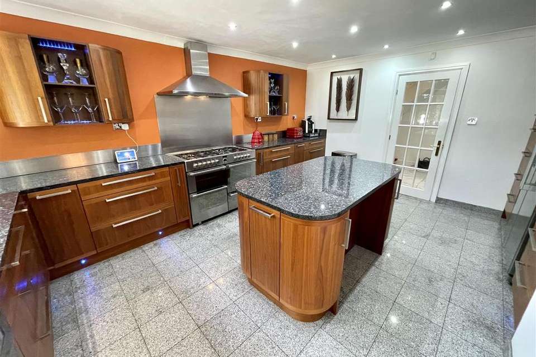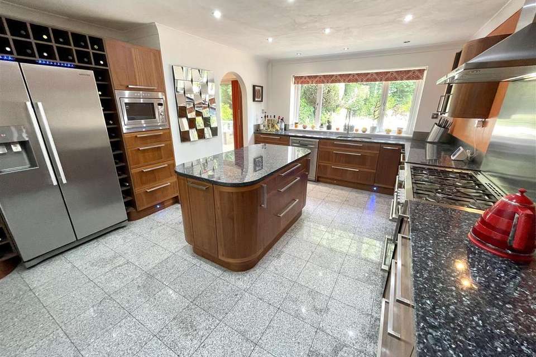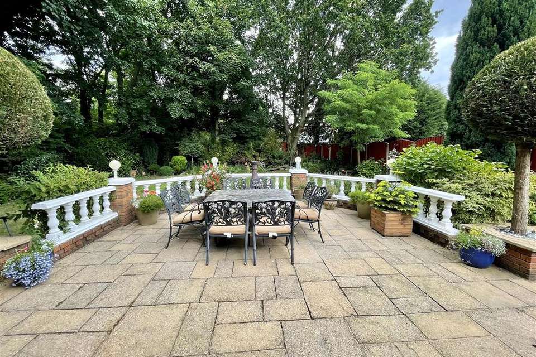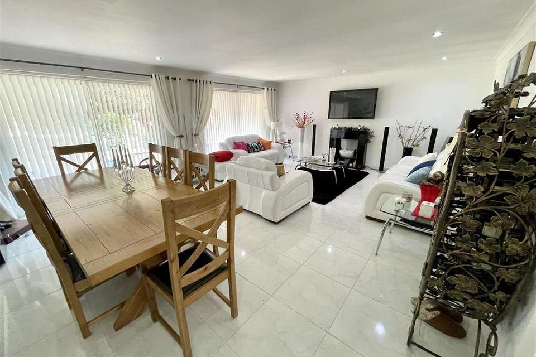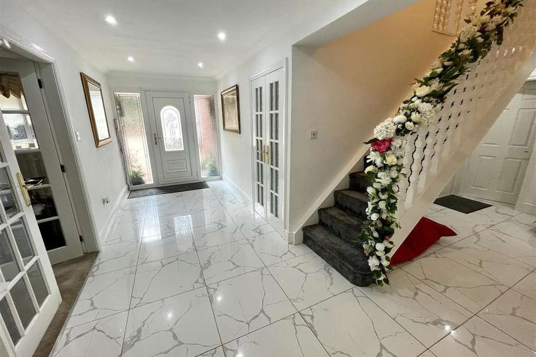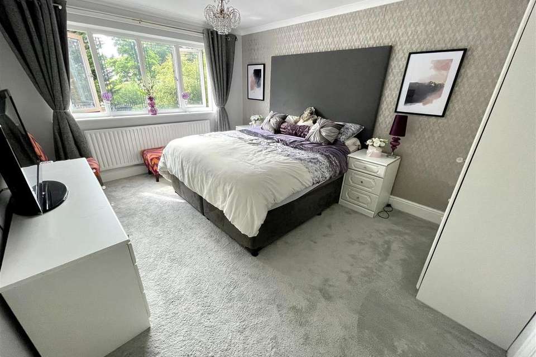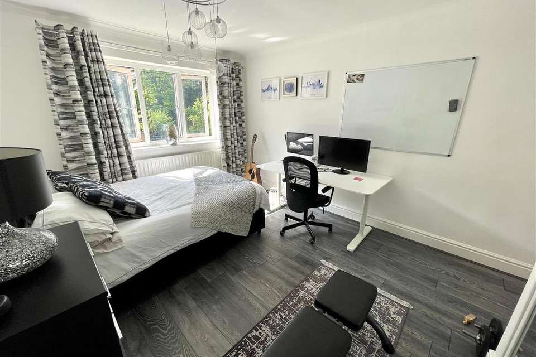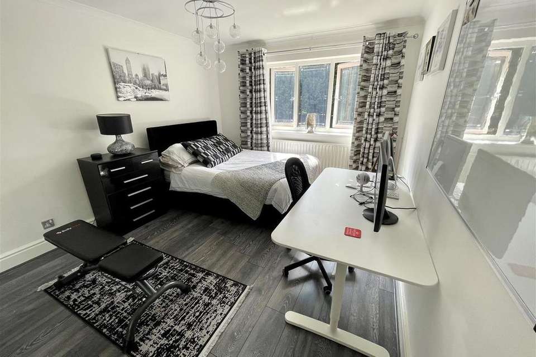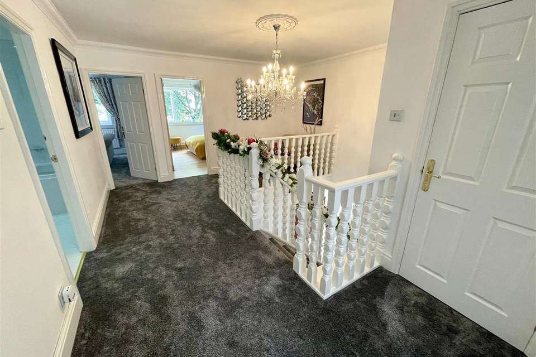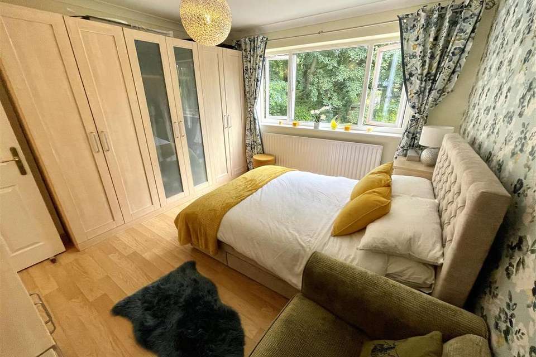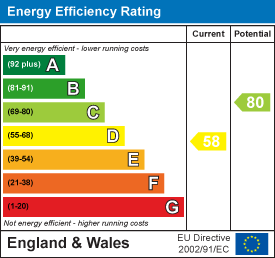4 bedroom detached house for sale
Knowsley, Prescotdetached house
bedrooms
Property photos
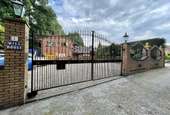
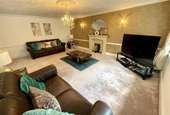

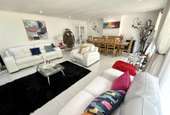
+31
Property description
Alpha-move are delighted to offer an outstanding opportunity with this fantastic four bedroom detached property situated on a substantial plot in Old Meadow, Knowsley Village L34. With gated access and a tree lined perimeter, this prestigious home caters for the private family life, but within a stones throw of major transport links and local amenities. Everything about this house is spacious. It starts with a long and broad hallway with a large front living room to the right. At the rear is a large rear sitting / dining room with access on to the garden patio. Also on the ground floor is the fully tiled shower room, utility room, fully fitted rear kitchen and morning room. There is also an integral double garage which is currently being reduced to a single garage and study. The first floor starts with an equally impressive large square landing to access four double bedrooms and a family bathroom. The master bedroom also has en-suite facilities. Both floors also offer ample storage cupboards. Externally, the gated entrance to the front driveway provides secure parking for at least 5-6 cars, whilst at the rear, there is a large mature tree lined landscaped garden, with numerous patios, perfect for alfresco dining and outdoor family life. This is a fantastically spacious private family home and early viewing is strongly recommended to fully appreciate this opportunity.
Tenure- Freehold
Council tax band- G- Knowsley
Entrance Hall - 5.5 x 2.07 (18'0" x 6'9") - UPVC door to front aspect.
Front Living Room - 6.34 x 4.58 (20'9" x 15'0") - Gas fire with surround, double radiator, upvc window to front aspect.
Rear Living Room / Diner - 7.24 x 5.6 (23'9" x 18'4") - Patio sliding doors to rear aspect, opening to patio.Fully tiled floor. Double radiators.
Storage Cupboard - 0.98 x 0.78 (3'2" x 2'6") -
Hall - 2.14 x 3.46 (7'0" x 11'4") - Doors to all rooms
Kitchen - 5.15 x 3.48 (16'10" x 11'5") - Kitchen comprises of various wall and base units, dishwasher, range cooker, hob, fridge freezer, microwave, upvc window to rear aspect.
Morning Room - 3.17 x 2.59 (10'4" x 8'5") - Patio doors to rear aspect.
Utility Room - 2.51 x 2.47 (8'2" x 8'1") - Single radiator, upvc window to side aspect.
Downstairs Bathroom - 3.02 x 2.53 (9'10" x 8'3") - Low level wc, wash hand basin, shower, chrome radiator.
Double Garage - 5.8 x 5.5 (19'0" x 18'0") -
Landing - 4.95 x 4.24 (16'2" x 13'10") - Doors to all rooms.
Bedroom One - 4.39 x 3.41 (14'4" x 11'2") - Upvc to front aspect.
Bedroom Two - 4.50 x 3.26 (14'9" x 10'8") - Single radiator, upvc window to front aspect.
Storage - 1.61 x 1.36 (5'3" x 4'5") -
Main Bathroom - 3.44 x 2.41 (11'3" x 7'10") - P shaped bath, shower, low level wc, wash hand basin, upvc to side aspect.
Bedroom Three - 3.61 x 3.08 (11'10" x 10'1") - Single radiator, upvc window to rear aspect.
Bedroom Four - 3.64 x 3.77 (11'11" x 12'4") - Single radiator, upvc window to rear aspect.
Tenure- Freehold
Council tax band- G- Knowsley
Entrance Hall - 5.5 x 2.07 (18'0" x 6'9") - UPVC door to front aspect.
Front Living Room - 6.34 x 4.58 (20'9" x 15'0") - Gas fire with surround, double radiator, upvc window to front aspect.
Rear Living Room / Diner - 7.24 x 5.6 (23'9" x 18'4") - Patio sliding doors to rear aspect, opening to patio.Fully tiled floor. Double radiators.
Storage Cupboard - 0.98 x 0.78 (3'2" x 2'6") -
Hall - 2.14 x 3.46 (7'0" x 11'4") - Doors to all rooms
Kitchen - 5.15 x 3.48 (16'10" x 11'5") - Kitchen comprises of various wall and base units, dishwasher, range cooker, hob, fridge freezer, microwave, upvc window to rear aspect.
Morning Room - 3.17 x 2.59 (10'4" x 8'5") - Patio doors to rear aspect.
Utility Room - 2.51 x 2.47 (8'2" x 8'1") - Single radiator, upvc window to side aspect.
Downstairs Bathroom - 3.02 x 2.53 (9'10" x 8'3") - Low level wc, wash hand basin, shower, chrome radiator.
Double Garage - 5.8 x 5.5 (19'0" x 18'0") -
Landing - 4.95 x 4.24 (16'2" x 13'10") - Doors to all rooms.
Bedroom One - 4.39 x 3.41 (14'4" x 11'2") - Upvc to front aspect.
Bedroom Two - 4.50 x 3.26 (14'9" x 10'8") - Single radiator, upvc window to front aspect.
Storage - 1.61 x 1.36 (5'3" x 4'5") -
Main Bathroom - 3.44 x 2.41 (11'3" x 7'10") - P shaped bath, shower, low level wc, wash hand basin, upvc to side aspect.
Bedroom Three - 3.61 x 3.08 (11'10" x 10'1") - Single radiator, upvc window to rear aspect.
Bedroom Four - 3.64 x 3.77 (11'11" x 12'4") - Single radiator, upvc window to rear aspect.
Interested in this property?
Council tax
First listed
Over a month agoEnergy Performance Certificate
Knowsley, Prescot
Marketed by
Alpha-Move - Huyton 3 Childwall Parade Pilch Lane Huyton, Liverpool L14 6TTPlacebuzz mortgage repayment calculator
Monthly repayment
The Est. Mortgage is for a 25 years repayment mortgage based on a 10% deposit and a 5.5% annual interest. It is only intended as a guide. Make sure you obtain accurate figures from your lender before committing to any mortgage. Your home may be repossessed if you do not keep up repayments on a mortgage.
Knowsley, Prescot - Streetview
DISCLAIMER: Property descriptions and related information displayed on this page are marketing materials provided by Alpha-Move - Huyton. Placebuzz does not warrant or accept any responsibility for the accuracy or completeness of the property descriptions or related information provided here and they do not constitute property particulars. Please contact Alpha-Move - Huyton for full details and further information.






